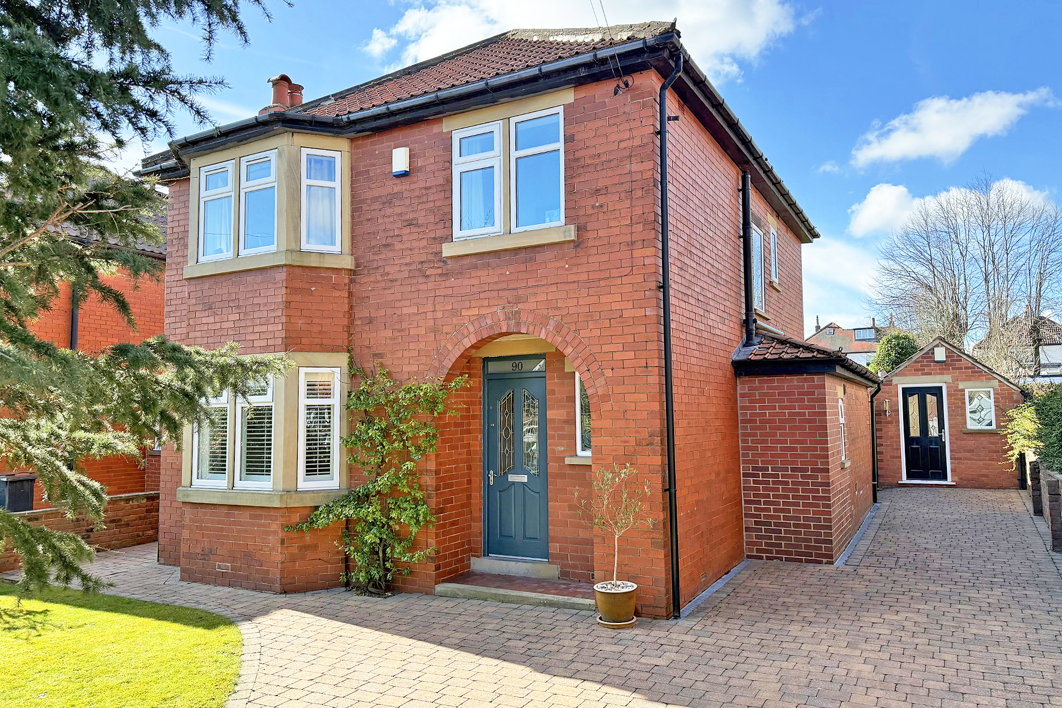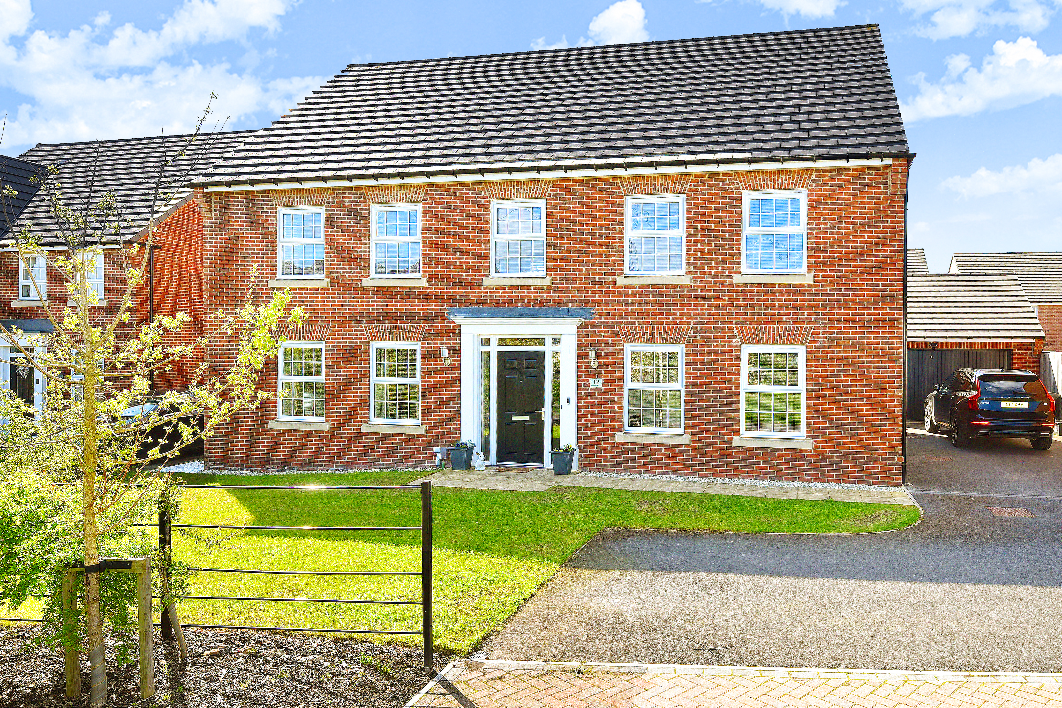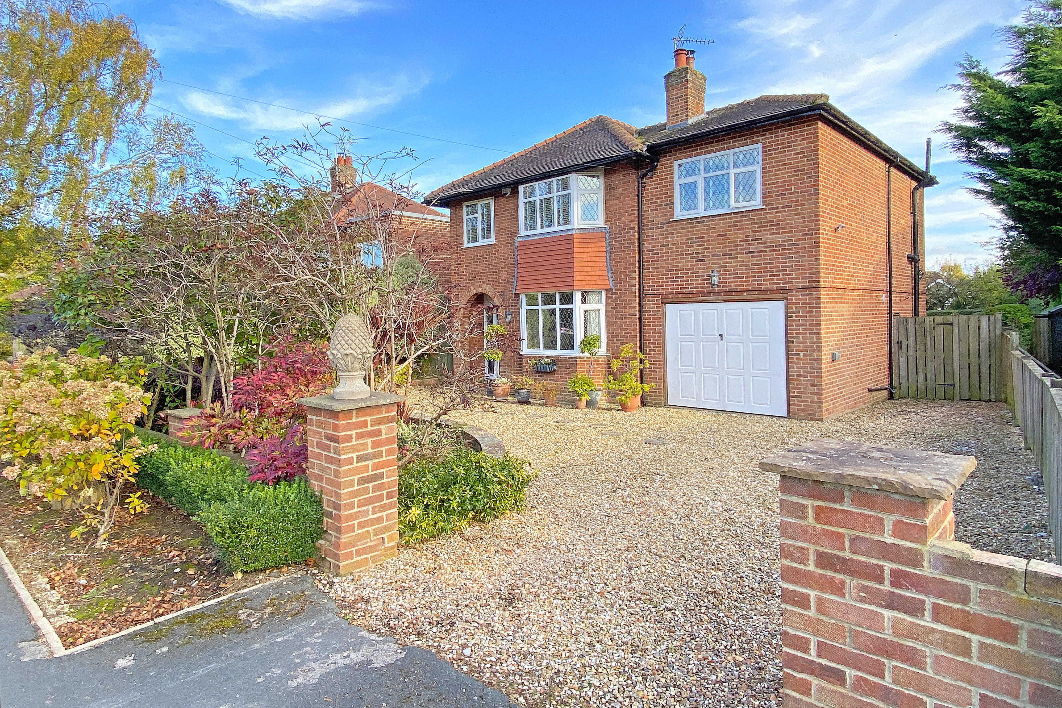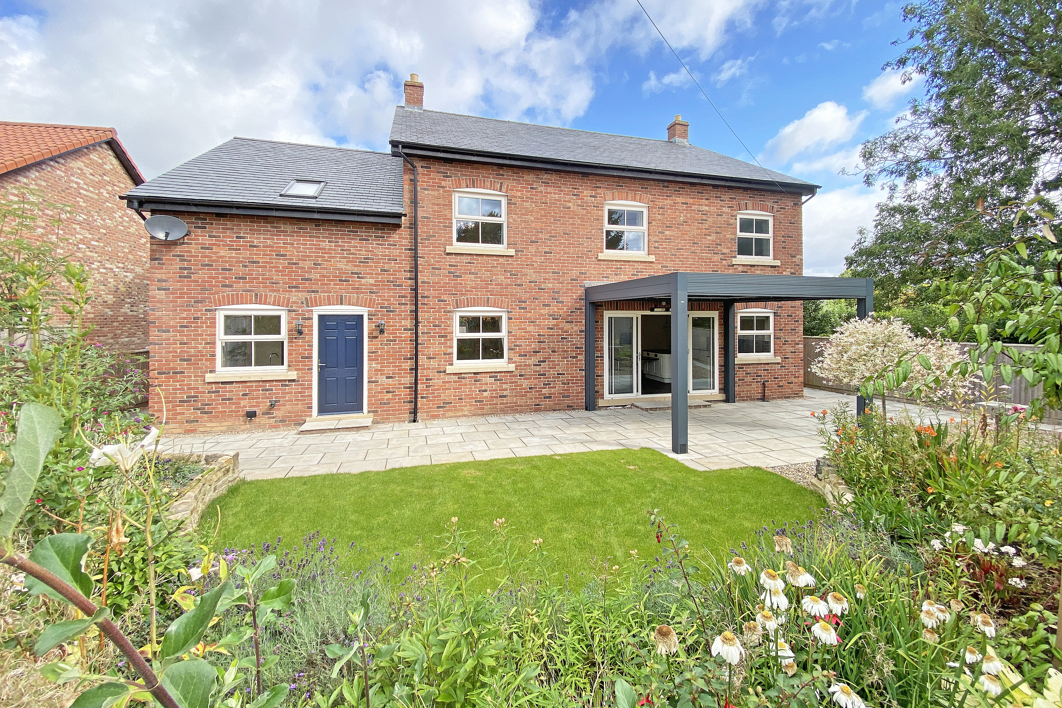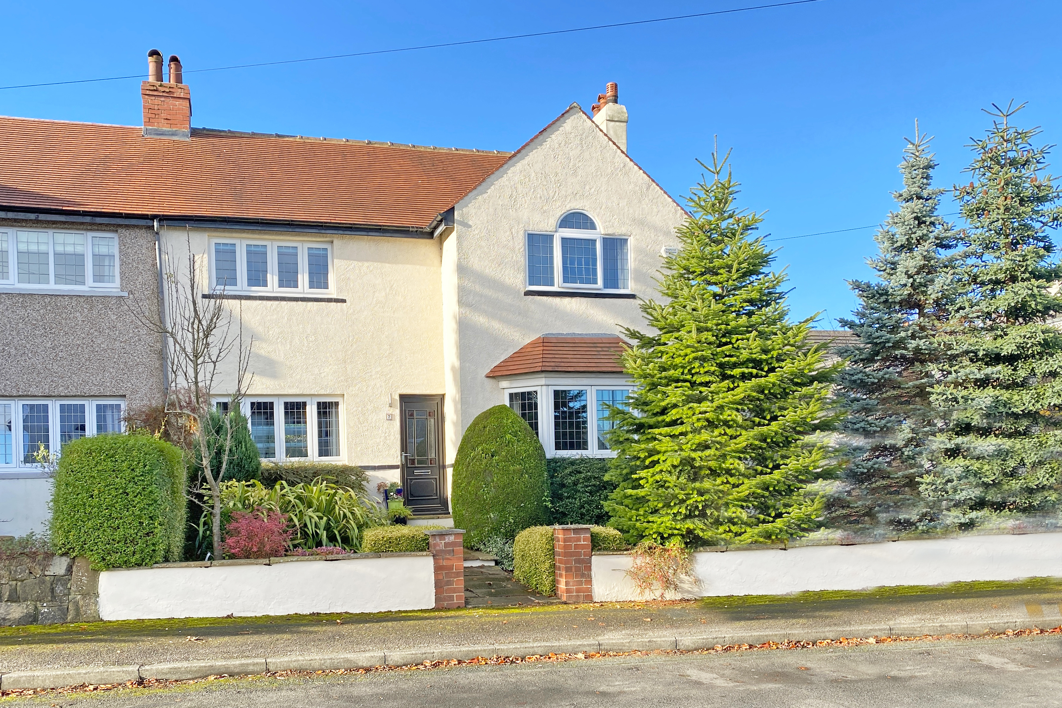4 Bedroom Semi-Detached House for sale in Harrogate
A very spacious and beautifully presented four-bedroomed semi-detached family home in this sought-after location, close to excellent schools and the Stray. This superb property has been extended to reveal generous accommodation, with two reception rooms plus a stunning open plan dining-kitchen and orangery extension. There is also a large boot room/utility and downstairs WC.
On the upper floors there are four good sized bedrooms, a bathroom, ensuite shower room and ensuite WC. The property has the advantage of a driveway, garage/store and larger-than-average lawned rear garden.
Wayside Crescent is a quiet, sought-after residential street close to excellent local amenities, including shops, schools and the Stray, and just a short distance from Harrogate town centre.
Ground Floor
Boot Room
A large boot room and utility provides a spacious entrance to the property. The utility area has fitted worktop and sink and space for washing machine and tumble dryer.
Sitting Room
A spacious reception room with bay window to front with fitted shutters and attractive stone fireplace with living flame gas fire.
Family Room
A further reception room with window to front with fitted shutters.
Cloakroom
With WC and basin.
Dining Kitchen
A stunning open plan kitchen and dining area with glazed bi folding doors leading to the Orangery. The kitchen comprises a stylish range of fitted units with range cooker, integrated wine fridge, dishwasher and washing machine. Sink with boiling water tap.
Orangery
Providing further sitting area with windows and glass, sliding doors overlooking the garden.
First Floor
Bedroom 1
A double bedroom with window to front with fitted shutters. Fitted wardrobes and clothes storage.
Ensuite
A modern white suite with WC, basin set within a vanity unit and shower. Heated towel rail.
Bedroom 2
A double bedroom with window to front with fitted shutters and ornamental fireplace.
Ensuite WC
With WC and basin set within a vanity unit.
Bedroom 3
A further good sized double bedroom with bay window to front and fitted shutters.
Bathroom
White suite comprising WC, basin and bath with shower above. Airing cupboard. Tiled walls and floor. Heated towel rail.
Second Floor
Bedroom 4
A double bedroom with skylight windows and fitted storage.
Outside
The driveway provides parking. There is a large and attractive rear garden with lawn, planted borders and paved sitting areas. A single garage provide useful storage space.
Property Ref: 56568_100470026674
Similar Properties
4 Bedroom Semi-Detached House | Guide Price £685,000
**Ideally placed for a 'Community Place' at St Aidan's Church of England High School**A substantial four-bedroom semi-de...
4 Bedroom Detached House | £680,000
A superb three / four-bedroomed detached property which has been extended to provide spacious and well-appointed accommo...
Blackthorn Avenue, Knaresborough
5 Bedroom Detached House | Guide Price £675,000
* 360 3D Virtual Walk-Through Tour *An impressive five-bedroom modern detached property providing generous and beautiful...
4 Bedroom Detached House | £690,000
A superb four bedroom detached family house with south east facing garden, situated in a highly regarded residential pos...
Hungate, Bishop Monkton, Harrogate
4 Bedroom Detached House | Offers Over £695,000
A stunning and most individual four-bedroom detached house built to an exceptional standard. This superb home offers dec...
4 Bedroom Semi-Detached House | Guide Price £695,000
A spacious four-bedroom double-fronted semi-detached family home with a large and attractive garden, situated on a quiet...

Verity Frearson (Harrogate)
Harrogate, North Yorkshire, HG1 1JT
How much is your home worth?
Use our short form to request a valuation of your property.
Request a Valuation




















