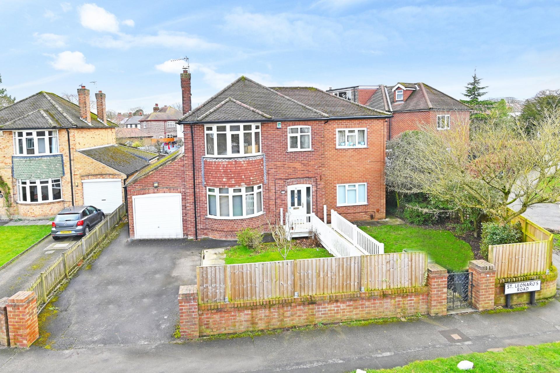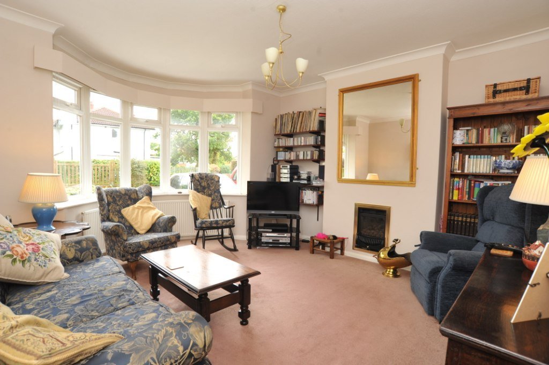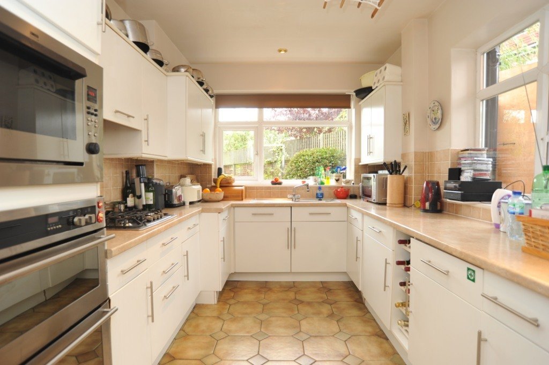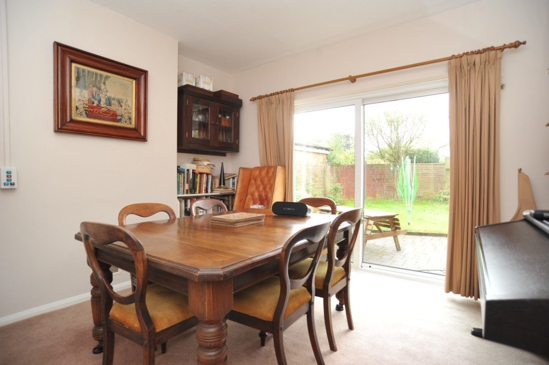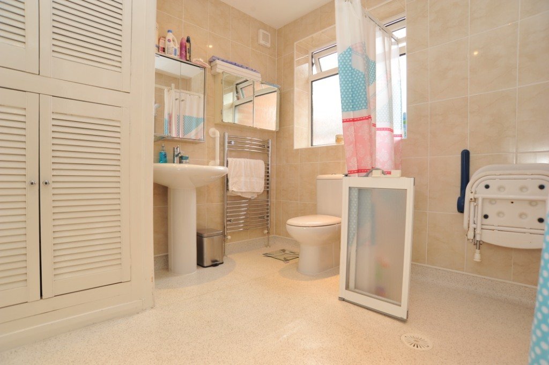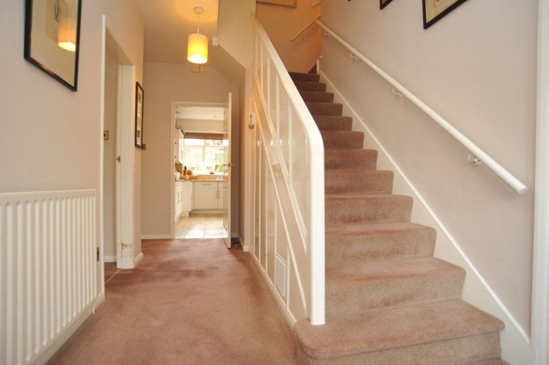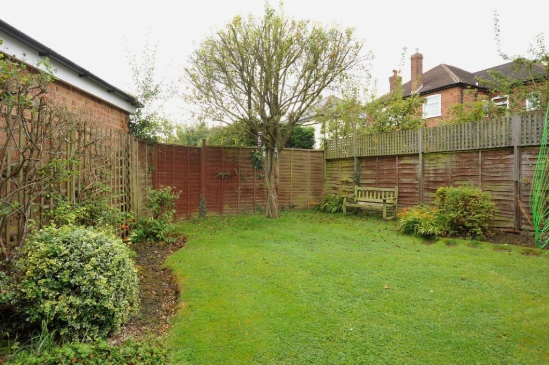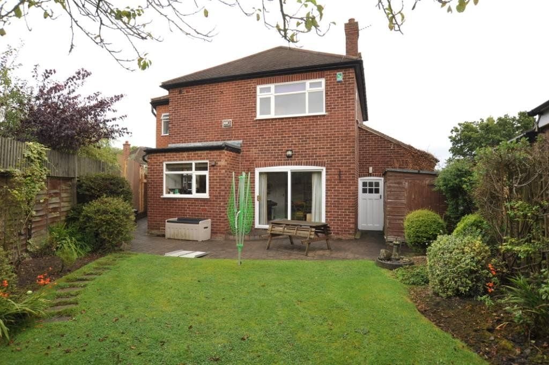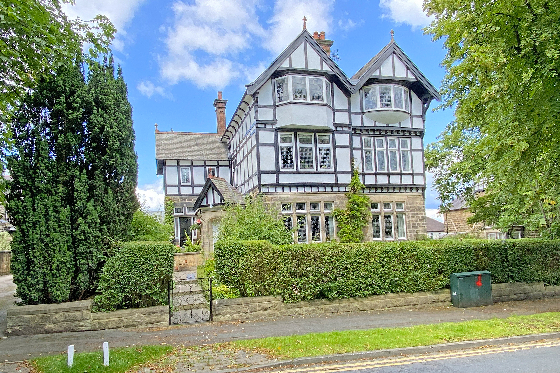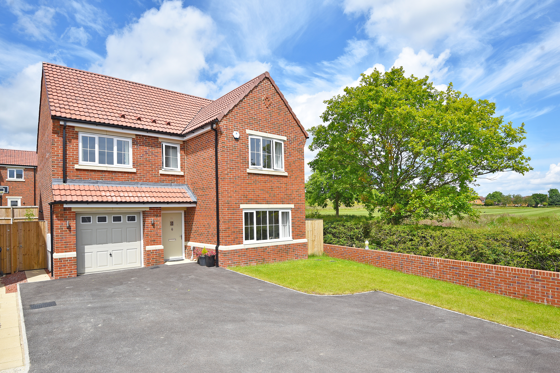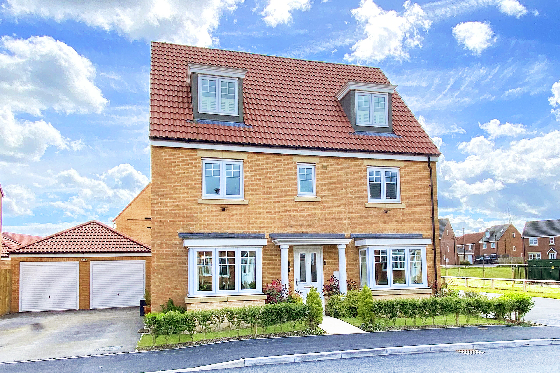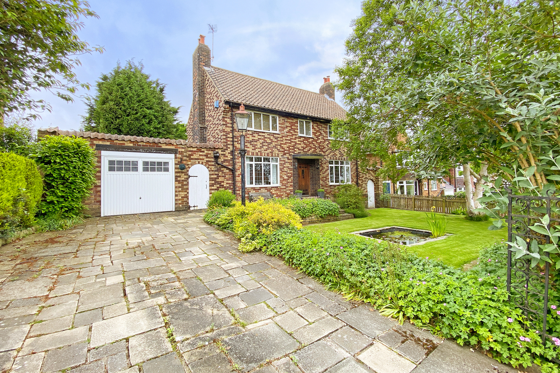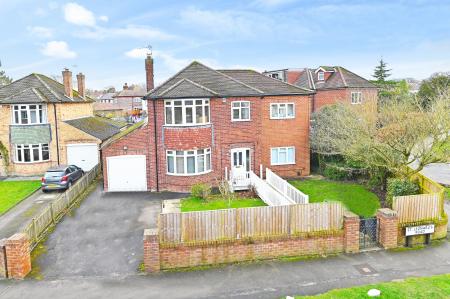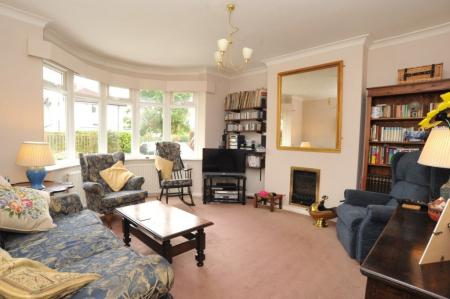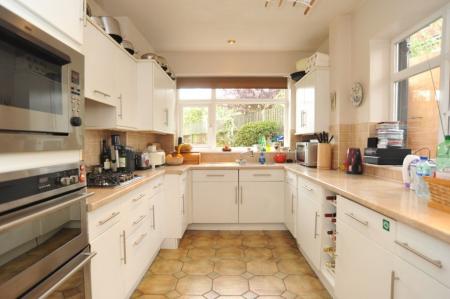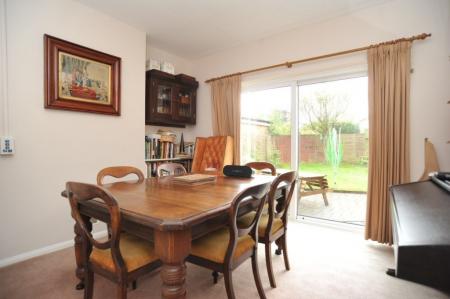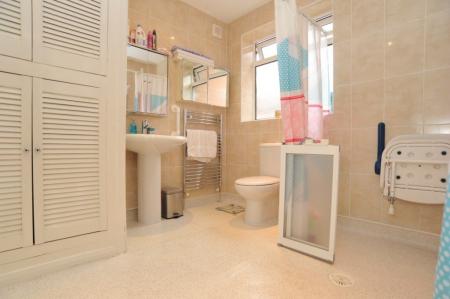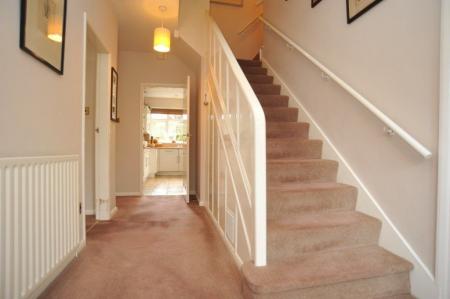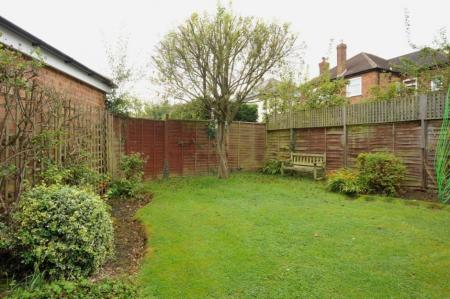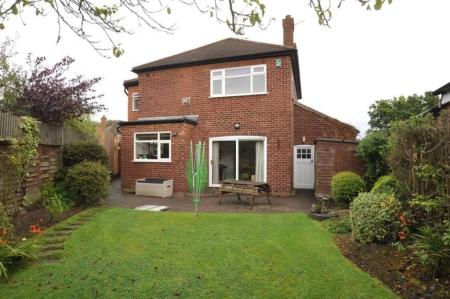5 Bedroom Detached House for sale in Harrogate
A substantially extended four/five bedroom detached family house situated in this popular and highly convenient location.
St Leonard's Road is a quiet residential avenue well served by local shops and services and within easy walking distance of excellent primary and secondary schools, Harrogate town centre is only one mile distant via the famous Stray. An internal inspection of this excellent home is strongly recommended.
This property offers a unique opportunity to a family with a disabled member, since it has been modified for wheelchair access and also incorporates a through-floor lift to the first floor and a wet-room. The ramp and lift could be removed by the vendor, if required.
ACCOMMODATION GROUND FLOOR
RECEPTION HALL
LOUNGE
Bay window to front and coved ceiling. Living-flame gas fire.
DINING ROOM
Patio doors leading to the private rear garden. Lift to Bedroom 3 on the first floor.
KITCHEN
Windows to rear and side. Extensive range of modern fittings comprising base cupboards with work surfaces above having inset single-drainer stainless-steel sink unit, tiled splashbacks and matching wall-mounted units. Built-in gas hob with extractor hood above and split-level double oven and microwave. Integrated dishwasher and plumbing for washing machine. Under-stairs storage cupboard.
SIDE LOBBY
With exterior door leading to the rear garden.
CLOAKROOM
Low-flush WC and vanity unit incorporating washbasin with cupboard below.
STUDY/BEDROOM 5
Potential to use as downstairs fifth bedroom. Window to front and coved ceiling.
FIRST FLOOR
BEDROOM 1
Bay window to front and coved ceiling. Full-width fitted wardrobe with sliding doors.
BEDROOM 2
Window to front and coved ceiling.
EN-SUITE SHOWER ROOM
Fully tiled shower cubicle, low-flush WC and vanity unit incorporating wash-hand basin with storage cupboard below. Window to rear.
BEDROOM 3
Windows to rear and side and coved ceiling. Lift to dining room.
BEDROOM 4
Window to front.
WET ROOM
Window to side. Modern suite comprising wet room with fitted shower, WC and pedestal washbasin. Fully tiled walls and chrome ladder-style heated towel rail. Fitted airing cupboard houses the hot-water cylinder.
OUTSIDE Lawned gardens to front with flower borders. Ramp provides wheelchair access to the front door. Double-width tarmac driveway provides ample off-street parking and leads to attached single garage with electricity supply and up-and-over door. To the rear of the property is a private enclosed lawned garden with pleasant and southwest aspect. Also to the rear is a block-paved patio area.
Important information
This is not a Shared Ownership Property
Property Ref: 56568_100470025918
Similar Properties
4 Bedroom Detached House | Guide Price £550,000
* 360 3D Virtual Walk-Through Tour *A beautifully presented four-bedroom modern detached house enjoying a particularly a...
4 Bedroom Barn Conversion | Offers Over £550,000
A fantastic opportunity to purchase this well-presented and characterful three / four-bedroom detached barn conversion w...
3 Bedroom Apartment | Offers Over £550,000
* 360 3D Virtual Walk-Through Tour *A most impressive two / three-bedroom duplex apartment with private entrance, occupy...
Willow Drive (Off Whinney Lane) Harrogate
4 Bedroom Detached House | Guide Price £560,000
* 360 3D Virtual Walk-Through Tour *A beautifully presented and spacious four bedroomed detached property, with driveway...
5 Bedroom Detached House | Guide Price £570,000
* 360 3D Virtual Walk-Through Tour *An individual five-bedroom detached house situated in an attractive position on this...
4 Bedroom Detached House | Guide Price £575,000
* 360 3D Virtual Walk-Through Tour *A beautifully presented four-bedroom detached property occupying a generous plot wit...

Verity Frearson (Harrogate)
Harrogate, North Yorkshire, HG1 1JT
How much is your home worth?
Use our short form to request a valuation of your property.
Request a Valuation
