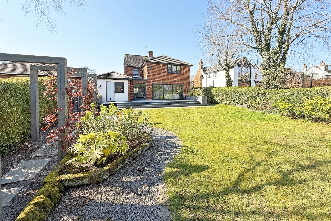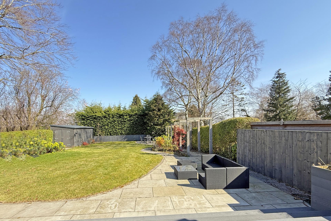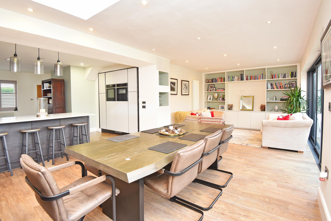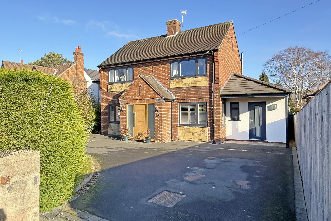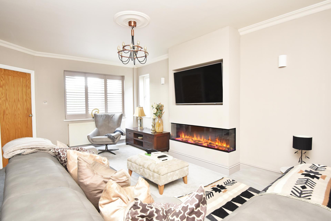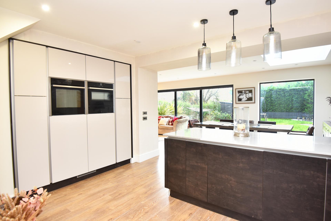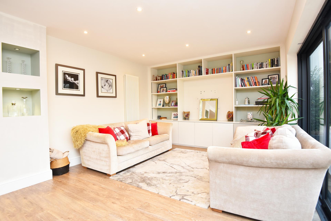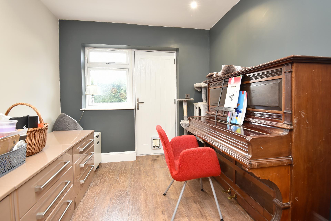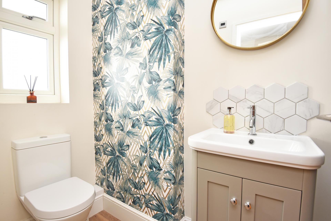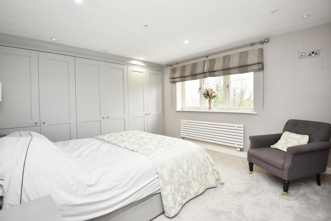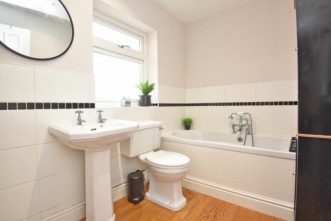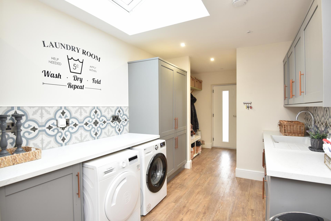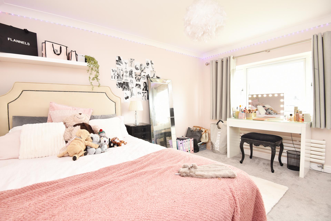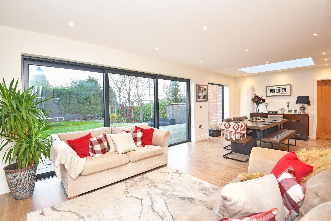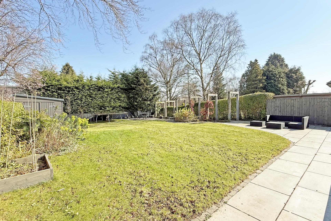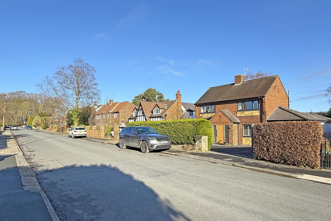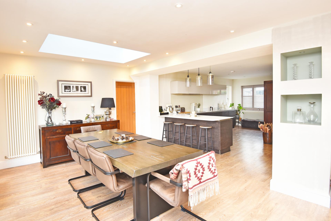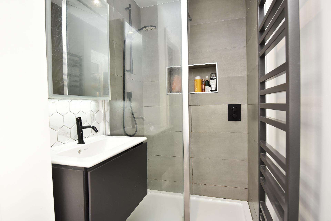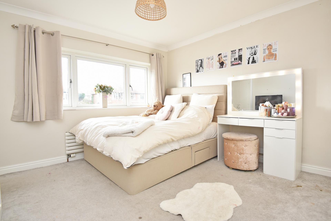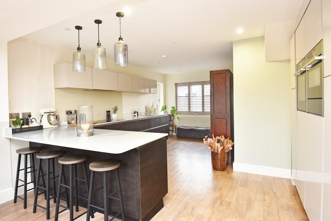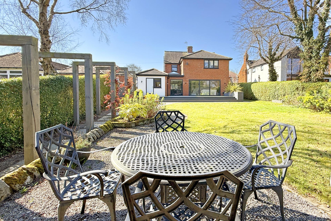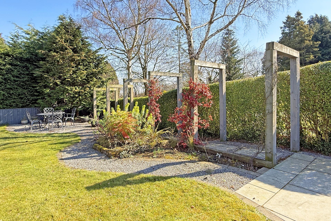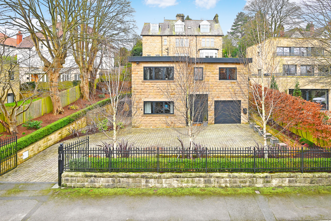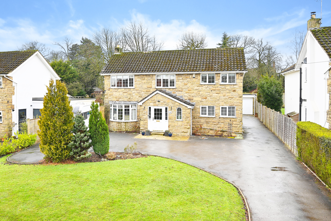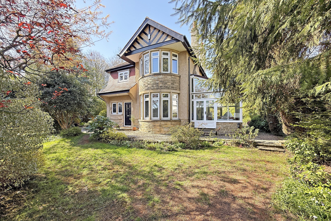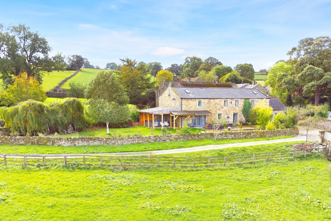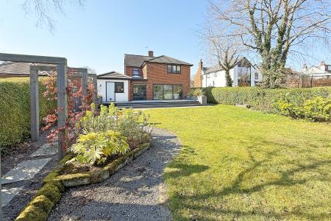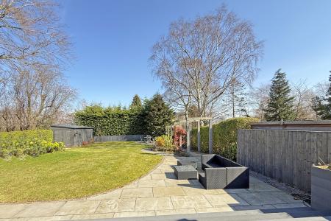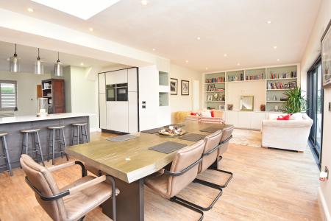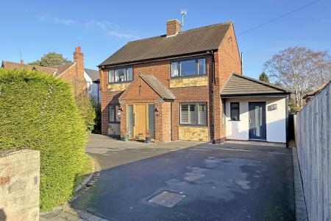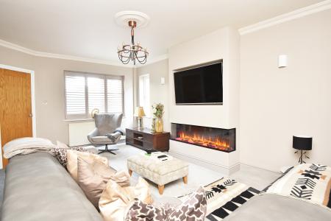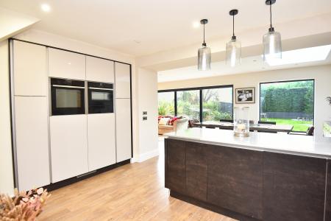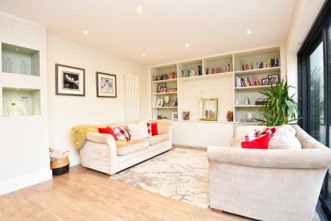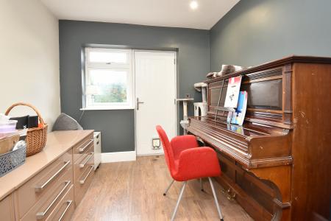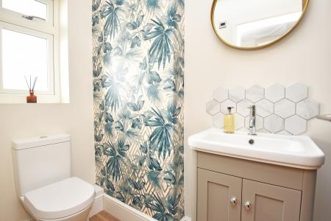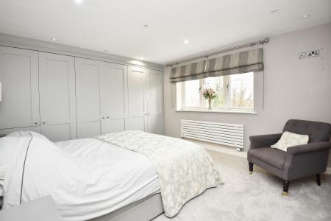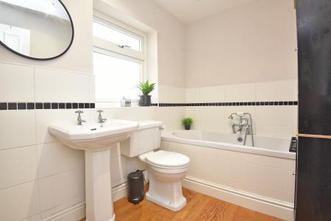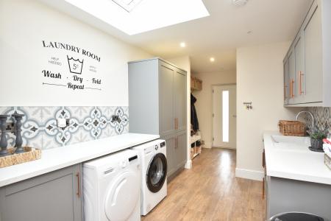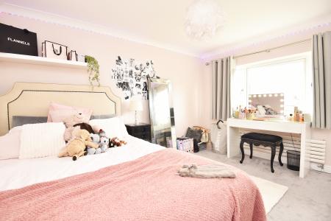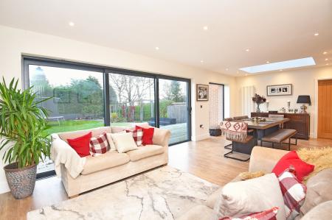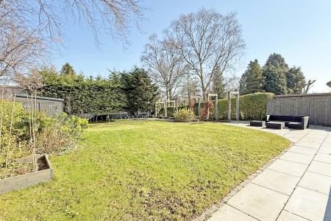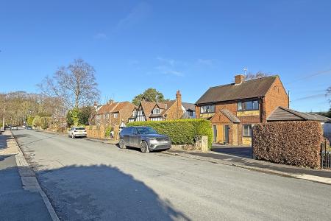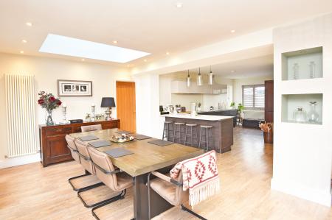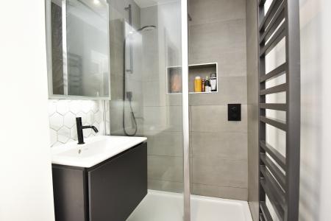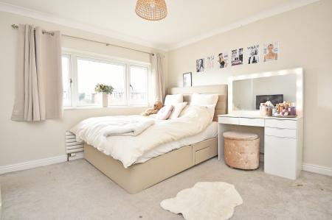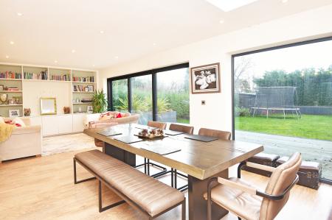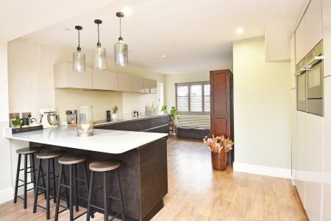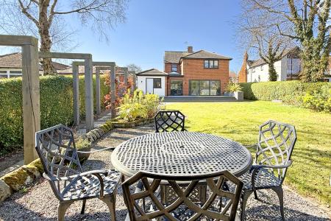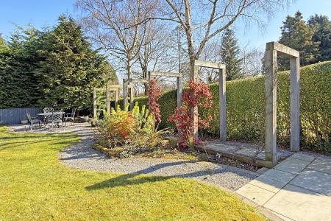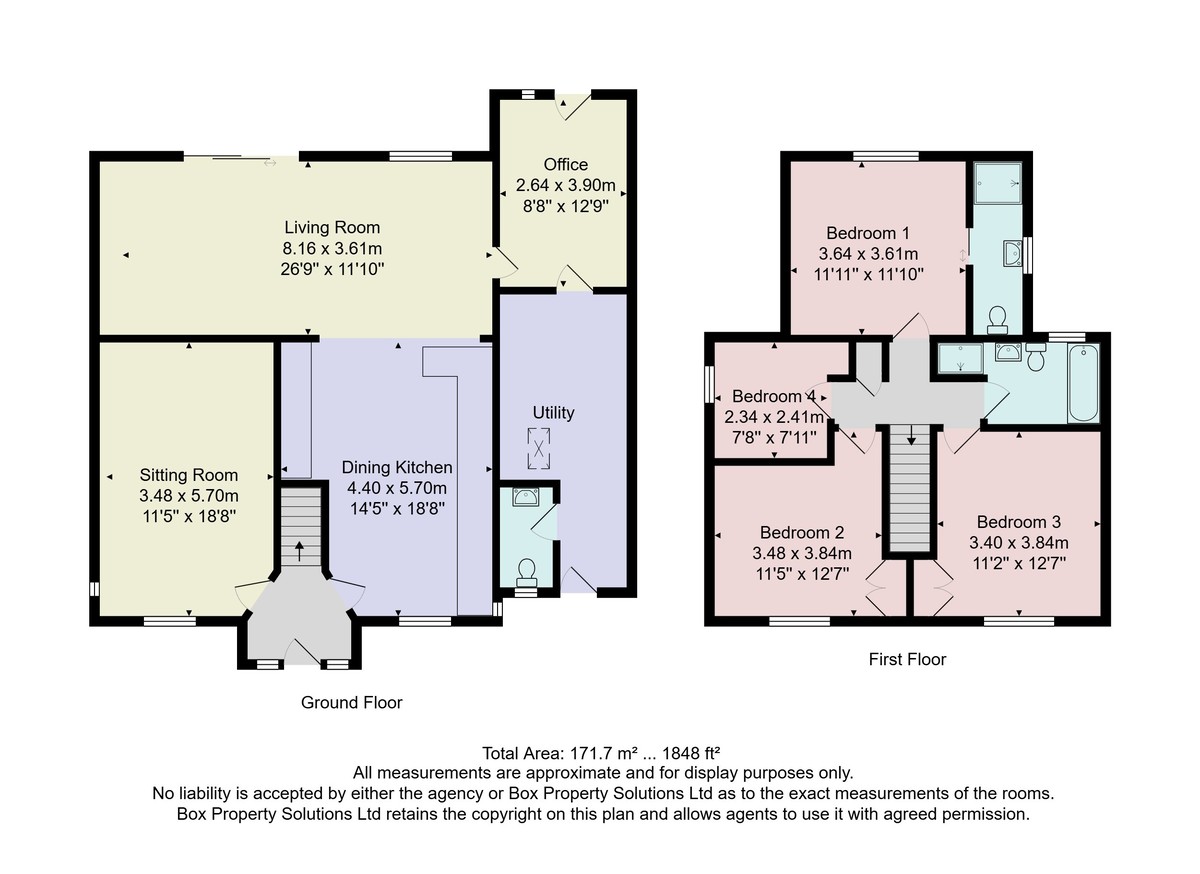4 Bedroom Detached House for sale in Harrogate
A most impressive four-bedroom detached property which has been updated to a high standard to reveal high quality and modern accommodation, with the benefit of a good-sized and attractive garden, situated in this desirable south Harrogate position.
This superb home provides generous and flexible accommodation including a stunning open- plan living kitchen with glazed sliding doors overlooking the garden. There is also a large sitting room, as well as downstairs utility, study and cloakroom. On the first floor there is a master bedroom with en-suite, together with three additional bedrooms. The property has the benefit of a driveway with double off-road parking and a large and attractive rear garden with lawn, patio and shed.
The property is situated in a cul de sac and pedestrian zone, in school times. This desirable south Harrogate location is well served by excellent local amenities, catchment for every school and is just a couple of minutes' walk from Hornbeam Park railway station.
ACCOMMODATION
GROUND FLOOR
ENTRANCE HALL
SITTING ROOM
A spacious reception room with window to front, fitted shutters and contemporary wall-mounted electric fire and media wall.
LIVING KITCHEN
A stunning open plan living space with sitting and dining areas, glazed sliding doors and picture window overlooking the garden. The kitchen comprises a range of stylish wall and base units with quartz worktop and breakfast bar. Integrated induction hob, double oven, warming drawer, integrated fridge / freezer and dishwasher.
UTILITY ROOM
The large utility room with fitted units, worktop and sink. Space and plumbing for appliances.
CLOAKROOM
With WC and washbasin.
OFFICE
Providing a useful workspace with its own entrance and the door leads to the garden and skylight windows.
FIRST FLOOR
BEDROOMS
There are four good-sized bedrooms on the first floor, including the main bedroom which has fitted wardrobes and en-suite.
EN-SUITE SHOWER ROOM
With WC, basin and shower. Heated towel rail.
BATHROOM
A white suite with WC, washbasin, bath and shower. Heated towel rail.
LOFT
There is a large boarded loft with pull-down ladder and lighting. Could potentially be 2 further rooms, subject to the necessary planning permission.
OUTSIDE A double-width drive provides parking. There is an attractive and good-sized rear garden with lawn, composite decking with spotlights, plumbed flowerbeds for timed watering and paved sitting areas. Double timber garden shed with exterior lights and electrics.
Property Ref: 56568_100470027586
Similar Properties
4 Bedroom Detached House | £850,000
* 360 3D Virtual Walk-Through Tour *A most impressive, modern stone-built four-bedroom detached house, built to the high...
4 Bedroom Detached House | Offers Over £850,000
* 360 3D Virtual Walk-Through Tour *A spacious and beautifully presented four-bedroom detached home with very good-sized...
4 Bedroom Detached House | Offers Over £850,000
* 360 3D Virtual Walk-Through Tour *A most impressive and characterful four-bedroom detached home located in a very conv...
St Winifred's Avenue West, Harrogate
4 Bedroom Detached House | Offers Over £870,000
* 360 3D Virtual Walk-Through Tour *A beautifully presented four-bedroom detached home situated in this most attractive...
5 Bedroom Barn Conversion | Offers Over £875,000
A fantastic opportunity to purchase this beautifully presented and attractive barn conversion providing generous accommo...
4 Bedroom Semi-Detached House | Offers Over £875,000
A beautifully presented four-bedroomed semi-detached house situated in this desirable position on the south side of Harr...

Verity Frearson (Harrogate)
Harrogate, North Yorkshire, HG1 1JT
How much is your home worth?
Use our short form to request a valuation of your property.
Request a Valuation
