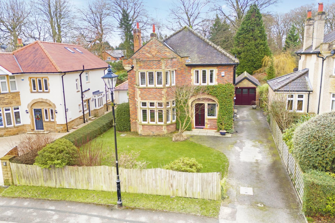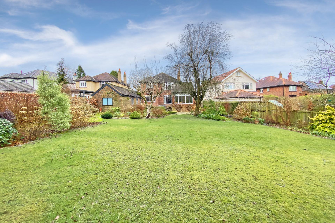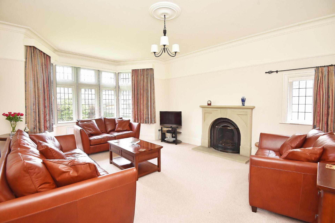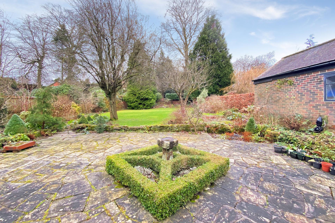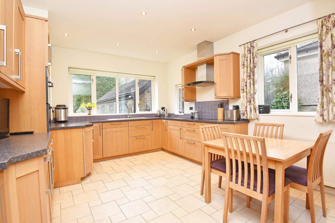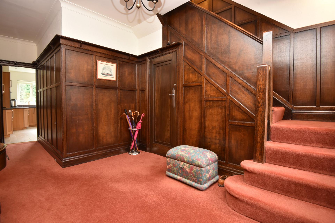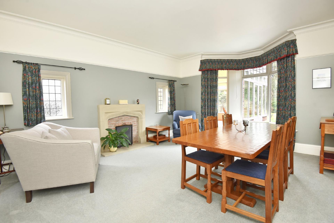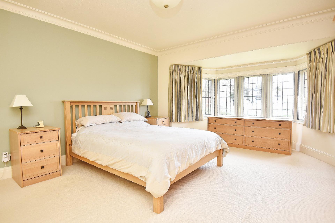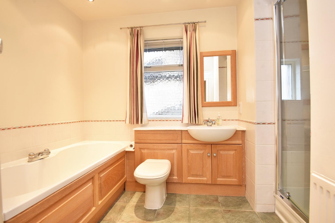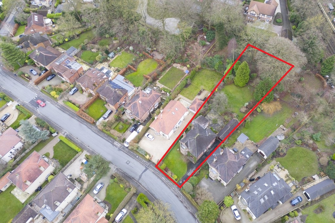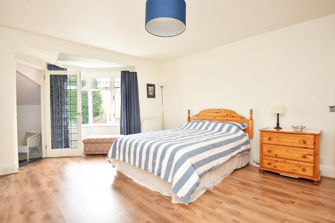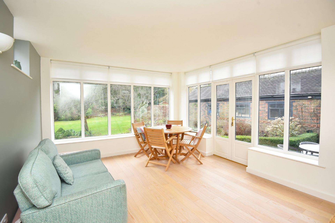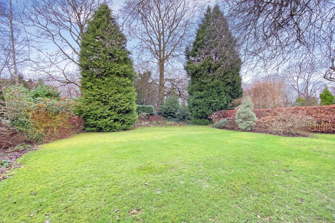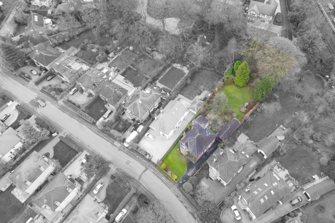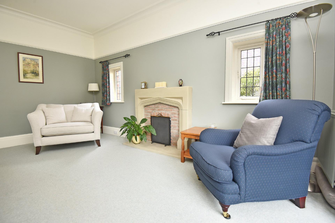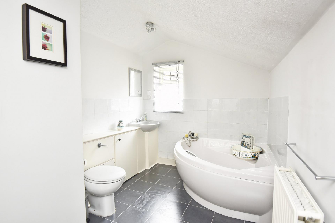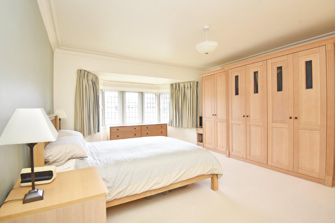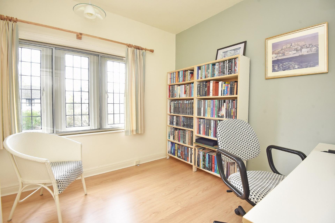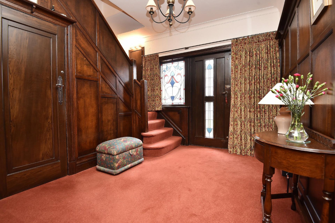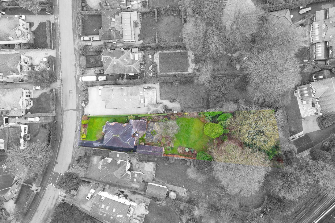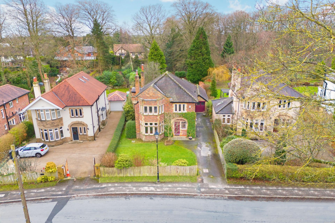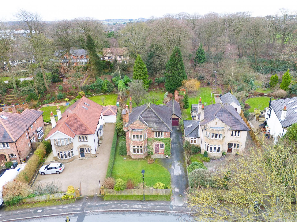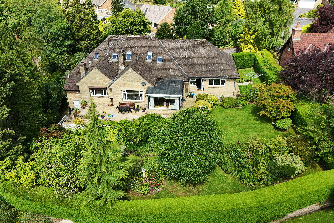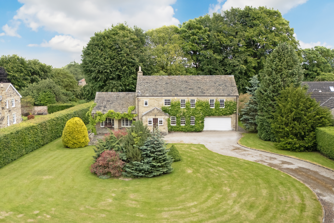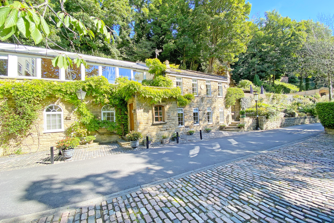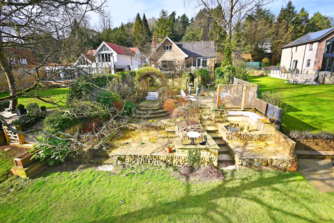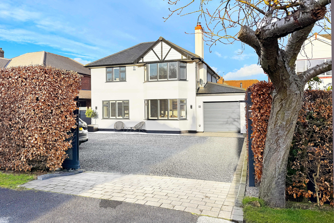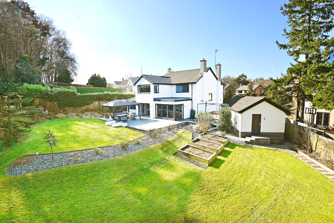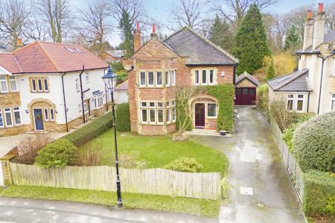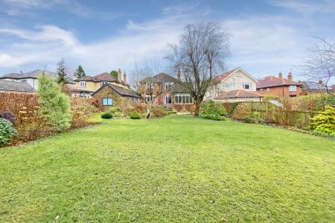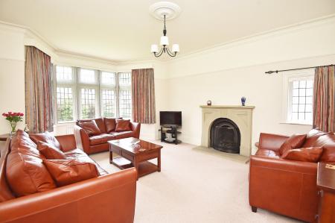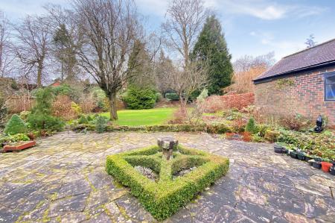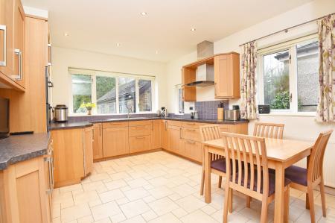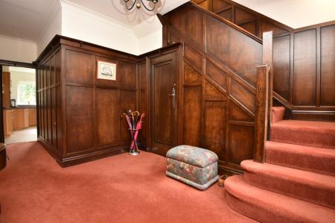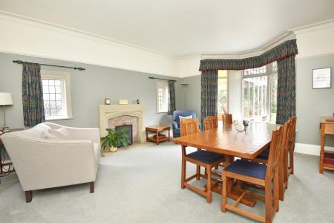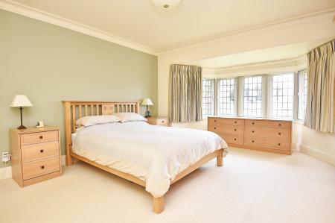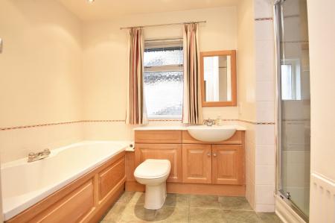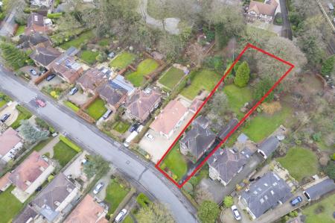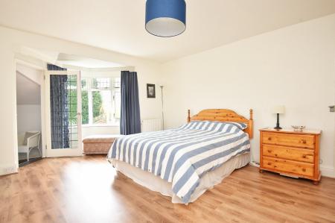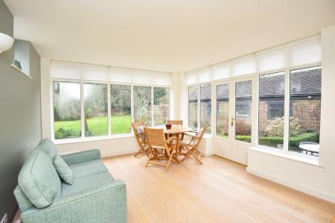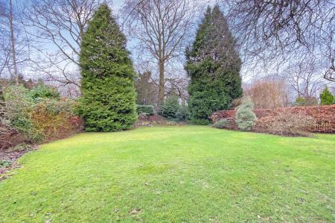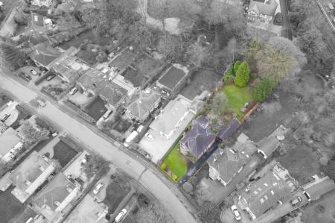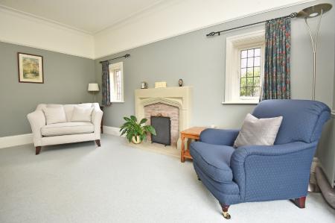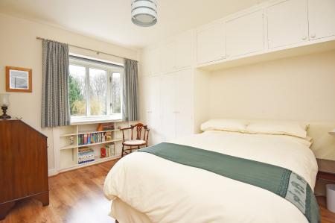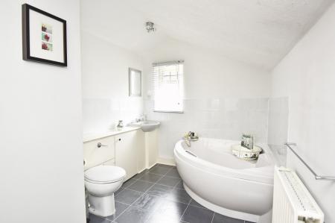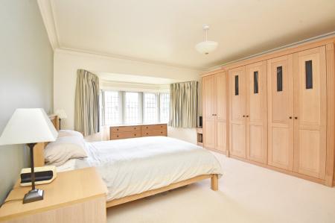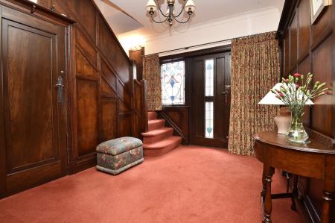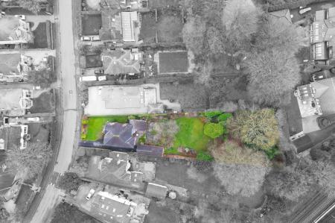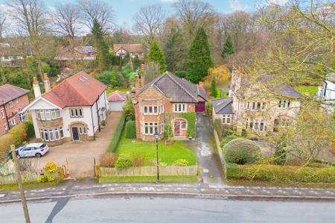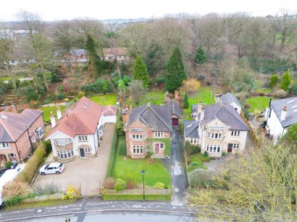4 Bedroom Detached House for sale in Harrogate
A most impressive four-bedroom detached family home occupying a particularly generous plot, situated in this popular south Harrogate location well served by excellent local amenities and schooling.
A generous reception hallway with wood panelling welcomes visitors to the property and leads to the two main reception rooms which are of generous proportions as well as the well-equipped kitchen and cloakroom / WC. There is also an additional third reception room which is part of a rear extension and provides an additional living area with windows overlooking the delightful garden. Upstairs, there are four good-sized bedrooms, including the main bedroom which has fitted wardrobes, views over the rear garden and an en-suite bathroom. A particular feature of the property is the impressive plot. There is driveway parking to the front, a large garage and a delightful rear garden with mature planting, lawn and patio.
The property is situated in a desirable south Harrogate location, well served by excellent local schooling, within a few minutes' walk of Hornbeam Park railway station and a range of other local amenities and shops nearby.
ACCOMMODATION GROUND FLOOR
RECEPTION HALL
A spacious reception hallway with wood panelled walls.
SITTING ROOM
A large reception room with bay window and further window to side. Attractive fireplace with open fire.
DINING/LIVING ROOM
A further large reception room with windows overlooking the rear garden. Fireplace with open fire.
FAMILY ROOM
Providing a further sitting area with windows and glazed doors overlooking the garden.
KITCHEN
With a range of fitted units with electric hob, double oven and integrated dishwasher and fridge.
UTILITY
With fitted units with space for washing machine and appliances.
CLOAKROOM
With WC and basin.
FIRST FLOOR
BEDROOM 1
A large double bedroom with windows overlooking the rear garden. Fitted wardrobes and ensuite.
ENSUITE
With saniflow WC, basin and corner bath. Access to eaves storage.
BEDROOM 2
A double bedroom with bay window.
BEDROOM 3
A double bedroom with fitted wardrobes.
BEDROOM 4
A further bedroom with fitted cupboard.
BATHROOM
A white suite with WC, basin set within a vanity unit, bath and shower. Fitted cupboard.
OUTSIDE The property occupies a particularly generous plot, extending in total to approximately 0.4 acres. A driveway to the front provides parking and leads to a large garage which has light and power. A delightful rear garden with mature planting, lawn and patio, and a wooded, wildlife area with mature trees, spring bulbs and wildflowers.
Property Ref: 56568_100470025374
Similar Properties
5 Bedroom Detached Bungalow | Offers Over £1,000,000
A fantastic opportunity to purchase a substantial detached property extending to approx 4,500 sq ft and occupying a part...
Follifoot Lane, Spofforth, Harrogate
4 Bedroom Detached House | Offers Over £1,000,000
A most impressive four-bedroom detached house occupying a generous plot and situated in a delightful position, with attr...
4 Bedroom Semi-Detached House | Offers Over £1,000,000
A truly stunning and individual four-bedroom house located in a prestigious and most attractive position directly overlo...
Four Gables, Spitalcroft, Knaresborugh
4 Bedroom Detached House | £1,100,000
An impressive detached property with picturesque views in a highly desirable setting along the banks of the scenic River...
4 Bedroom Detached House | Guide Price £1,100,000
* 360 3D Virtual Walk-Through Tour *A fantastic opportunity to purchase this beautifully presented four-bedroom detached...
Westminster Crescent, Burn Bridge, Harrogate
5 Bedroom Detached House | £1,100,000
* 360 3D Virtual Walk-Through Tour *This stunning five-bedroom detached home located on a generous corner site in this s...

Verity Frearson (Harrogate)
Harrogate, North Yorkshire, HG1 1JT
How much is your home worth?
Use our short form to request a valuation of your property.
Request a Valuation
