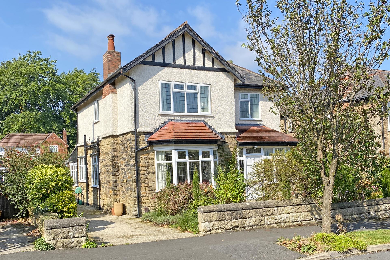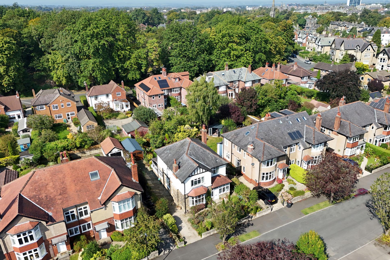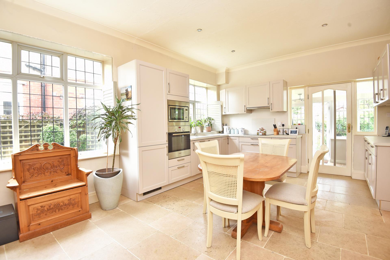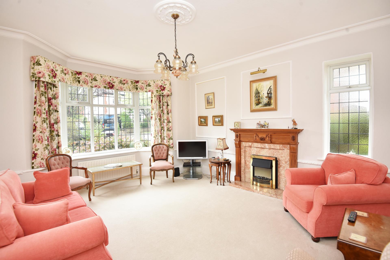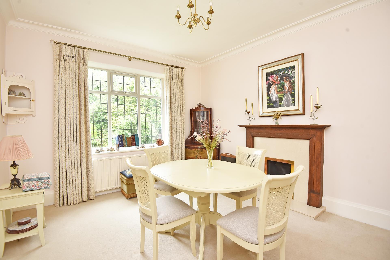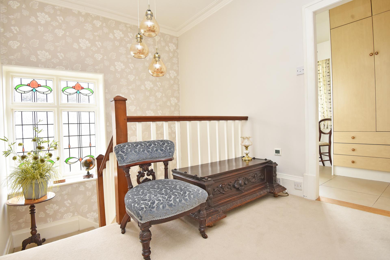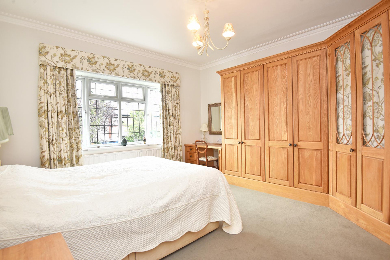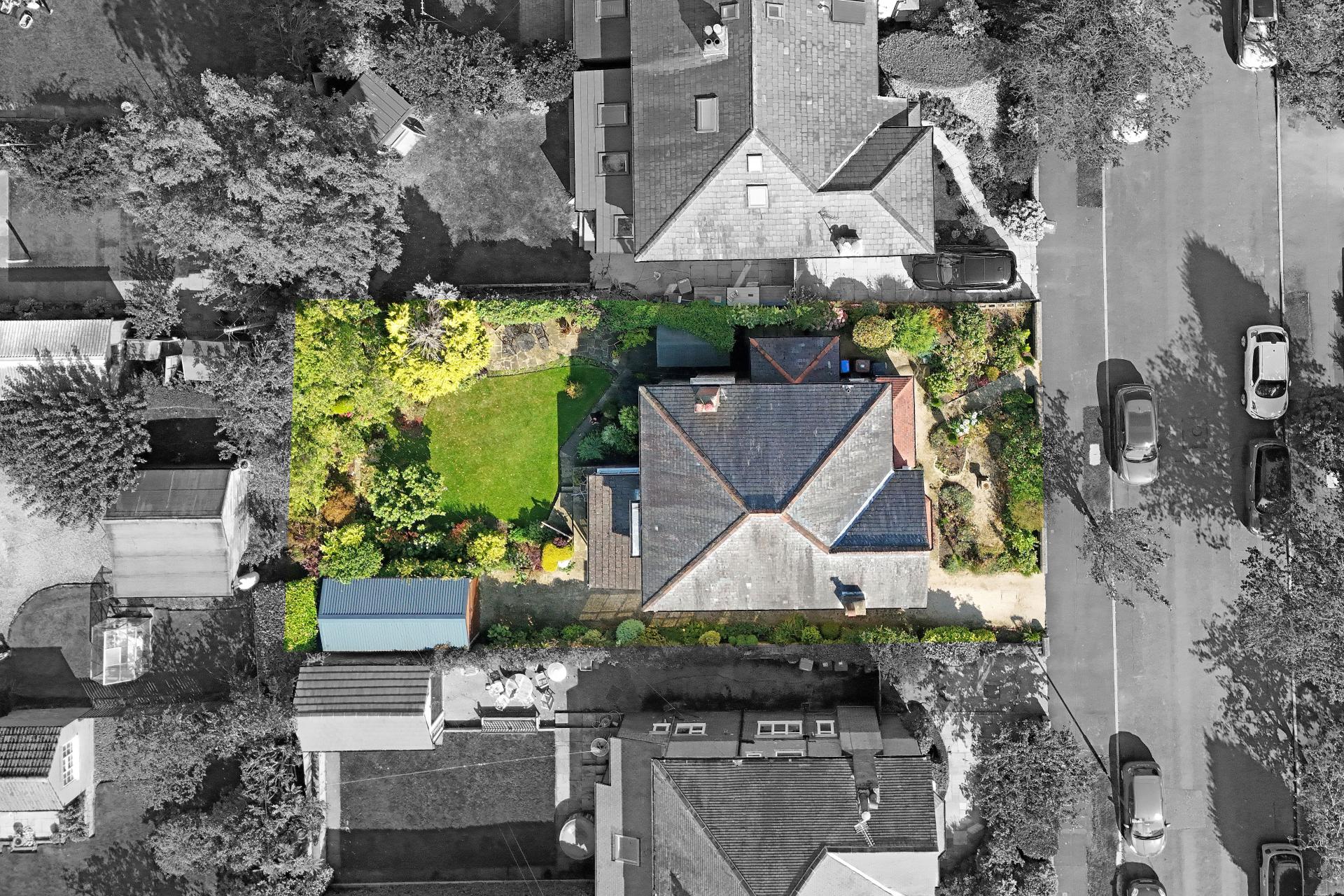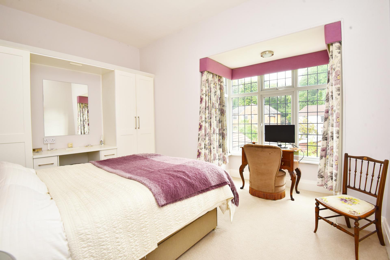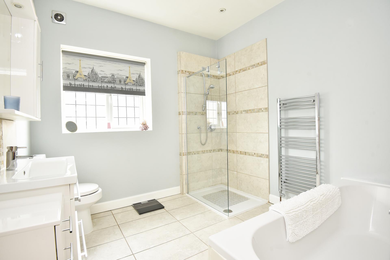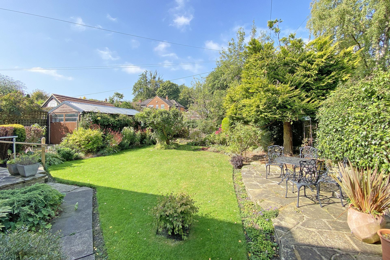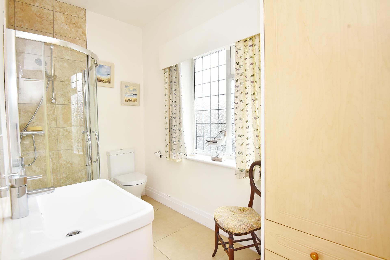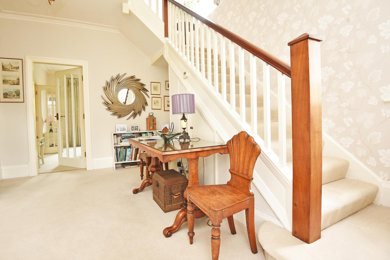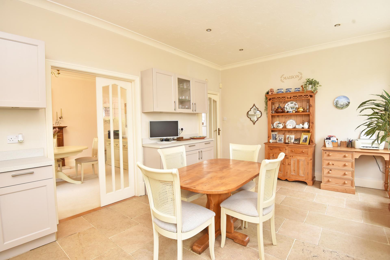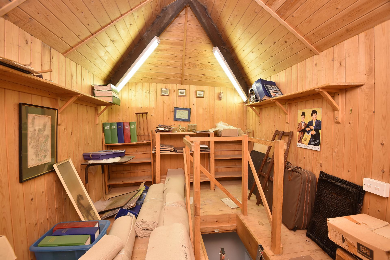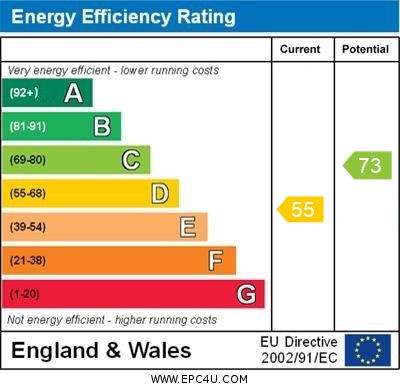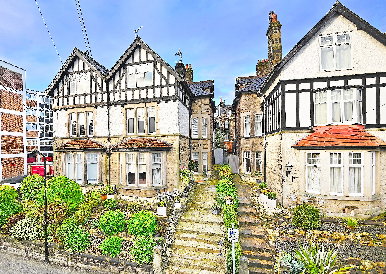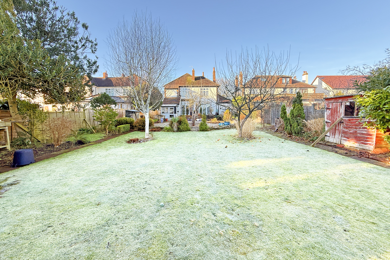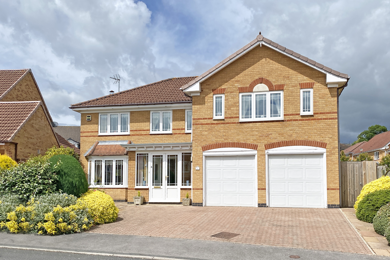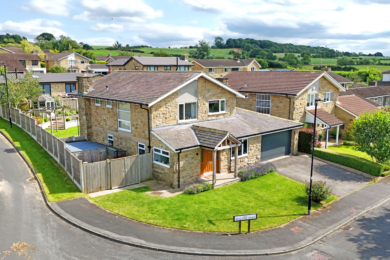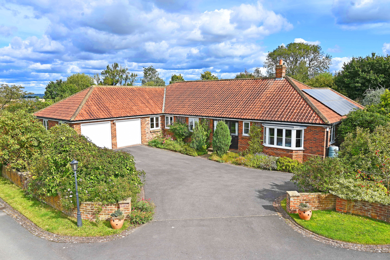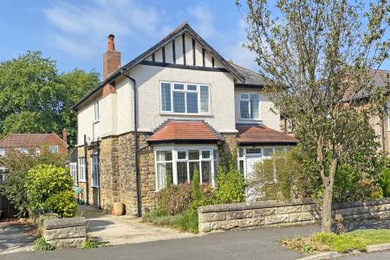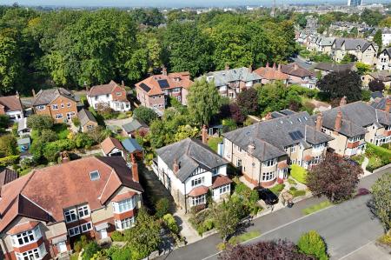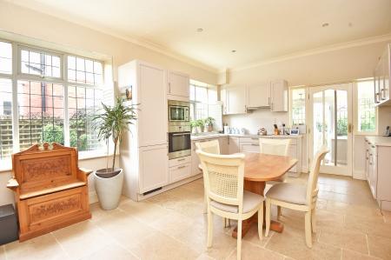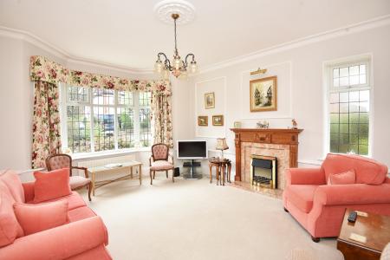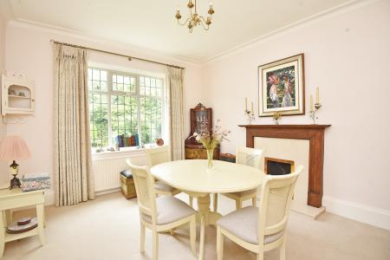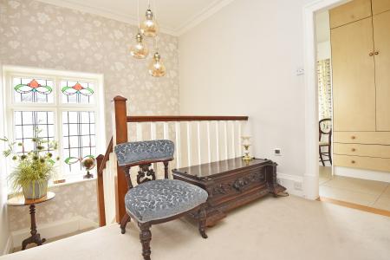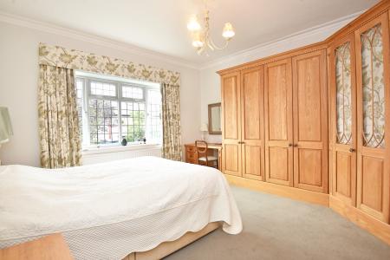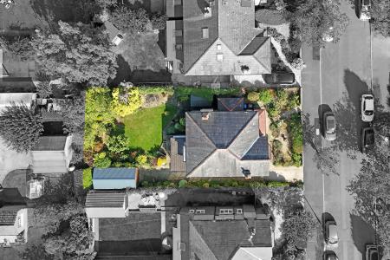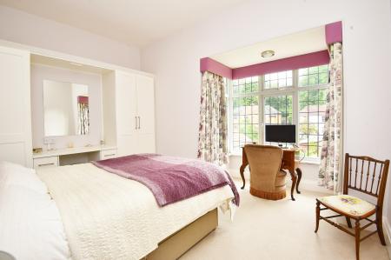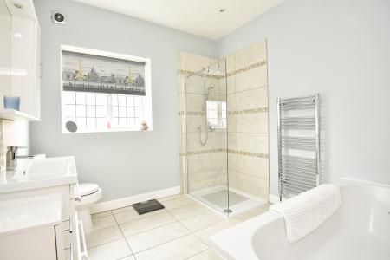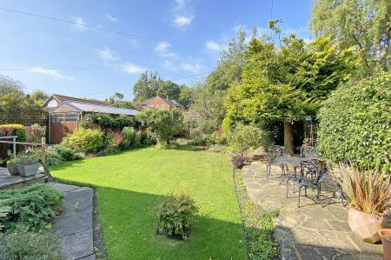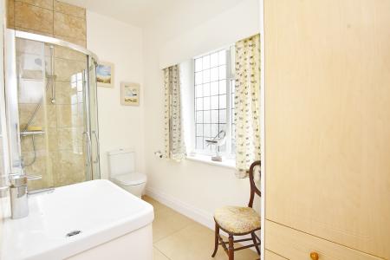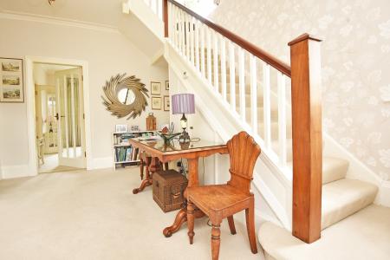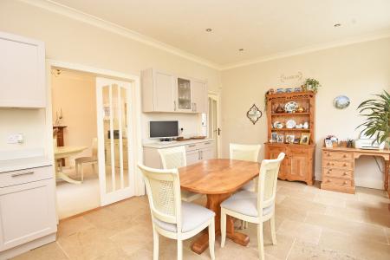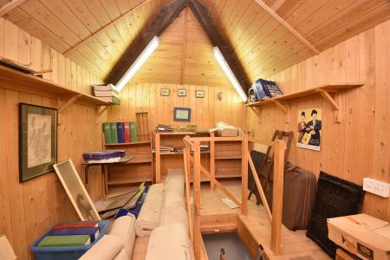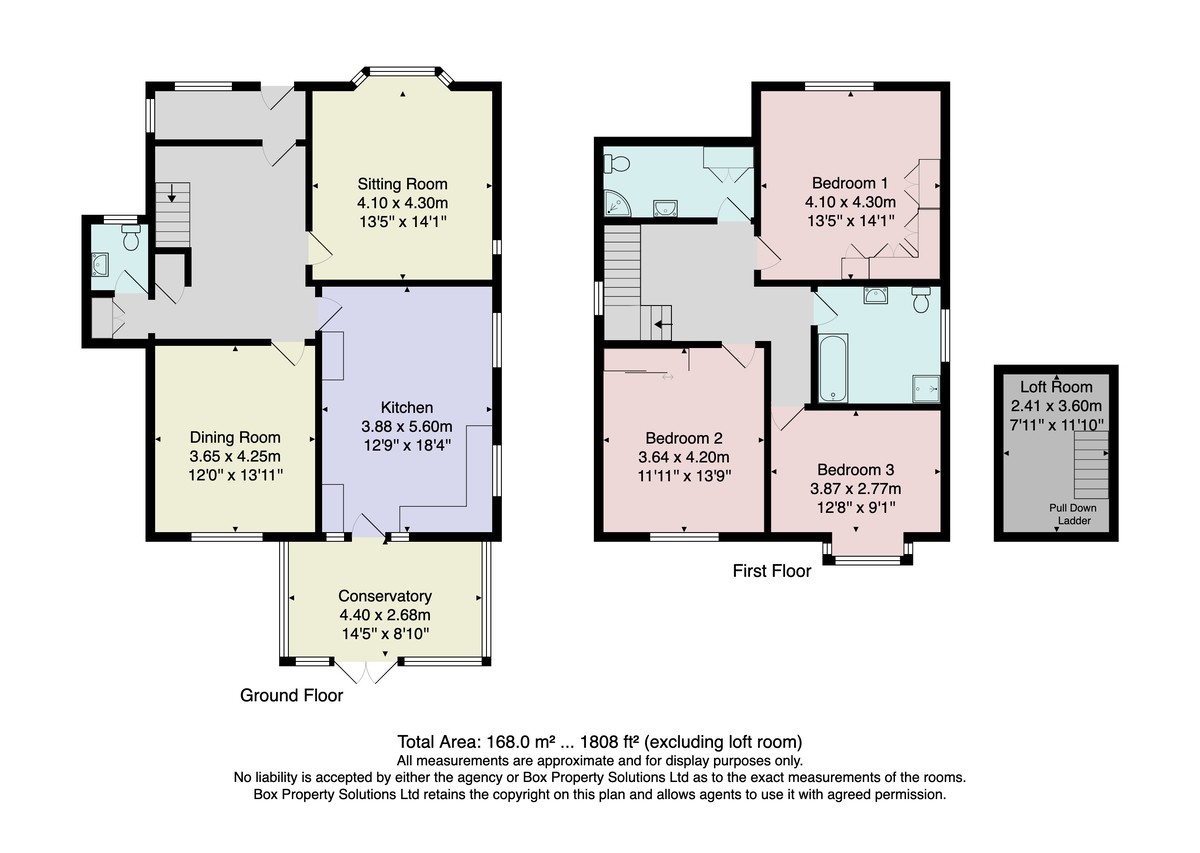3 Bedroom Detached House for sale in Harrogate
A well-presented and very spacious three-bedroom detached house with attractive garden and garage, situated in this delightful position on the south side of Harrogate, within walking distance of the town centre.
This superb home provides generous and flexible accommodation. On the ground floor there is a sitting room with bay window, together with a dining room and stylish, modern kitchen. There is also a cloakroom, a conservatory extension providing an additional sitting area, and utility space. Upstairs, there are three good-sized double bedrooms, a modern bathroom and shower room. There is a useful loft room, accessed via a pull-down ladder, providing useful storage space, and with huge potential for further development to create additional bedroom accommodation if required, subject to obtaining the necessary consents. The driveway provides parking and leads to a single garage and there is a good-sized and attractive garden.
The property is situated in this delightful position on the south side of Harrogate, within catchment of popular primary and secondary schools, close to the Oval Gardens, the famous Harrogate Stray and within walking distance of the town centre.
ACCOMMODATION GROUND FLOOR
RECEPTION HALL
A porch leads to the spacious reception hall with under-stairs cupboard.
CLOAKROOM
With WC and washbasin.
SITTING ROOM
A spacious reception room with bay window and further window to side. Feature fireplace with electric fire.
DINING ROOM
A further reception room providing a dining area. Fireplace with living-flame gas fire.
DINING KITCHEN
A modern fitted kitchen with tiled flooring with under-floor heating and space for dining area. The kitchen comprises a range of stylish fitted units with induction hob, integrated oven, microwave, integrated fridge / freezer and dishwasher.
CONSERVATORY
Providing a further sitting area with windows and glazed doors overlooking the garden. Fitted cupboards and integrated washing machine and tumble dryer.
FIRST FLOOR
BEDROOM 1
A double bedroom with fitted wardrobes.
BEDROOM 2
A large double bedroom with fitted wardrobes.
BEDROOM 3
A further double bedroom with bay window to rear and fitted wardrobe.
BATHROOM
A white suite comprising WC, washbasin set within a vanity unit, bath and shower. Heated towel rail and tiled walls and floor.
SHOWER ROOM
A white suite comprising WC, washbasin and shower. Fitted cupboards.
LOFT
There is a useful loft room, accessed via a pull-down ladder, providing useful storage space, and with huge potential for further development to create additional bedroom accommodation if required, subject to obtaining the necessary consents.
OUTSIDE A drive provides parking and leads to a detached garage. There is an attractive rear garden with lawn, planted borders, patio and garden shed.
Property Ref: 56568_100470023504
Similar Properties
4 Bedroom Detached House | Guide Price £795,000
A most attractive and substantial four-bedroom detached home occupying a generous plot with attractive gardens, triple g...
5 Bedroom Semi-Detached House | Offers Over £795,000
* 360 3D Virtual Walk-Through Tour *A charming and characterful five-bedroom family semi detached home in the heart of H...
4 Bedroom Detached House | Offers Over £780,000
A substantial four-bedroom detached home with a large garden, situated in this popular and convenient location on the so...
5 Bedroom Detached House | Offers Over £800,000
A spacious and well-presented five-bedroomed family home situated in this popular and quiet south Harrogate location wit...
Walton Park, Pannal, Harrogate
4 Bedroom Detached House | Guide Price £800,000
A most impressive four bedroomed detached home, which has been extended to reveal stunning modern living space appointed...
4 Bedroom Detached Bungalow | £800,000
A most impressive four-bedroom detached bungalow extending to over 2,800 sq ft and occupying a generous plot and situate...

Verity Frearson (Harrogate)
Harrogate, North Yorkshire, HG1 1JT
How much is your home worth?
Use our short form to request a valuation of your property.
Request a Valuation
