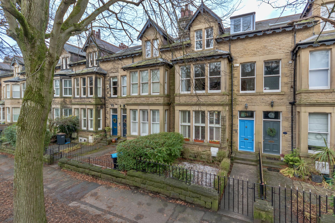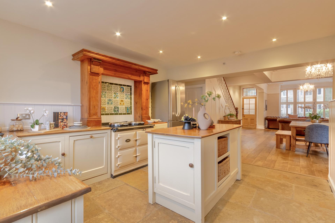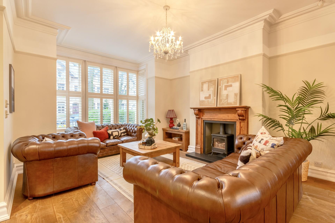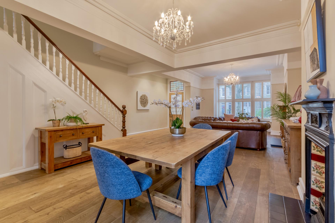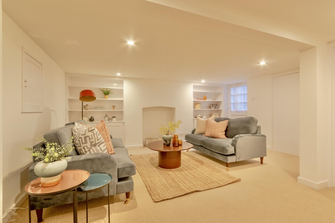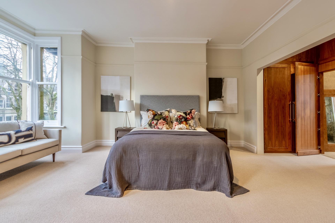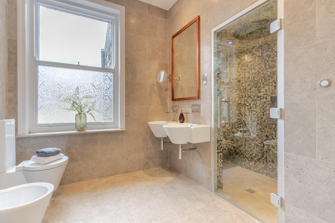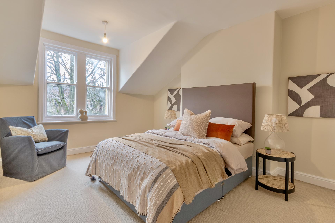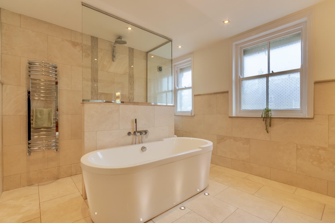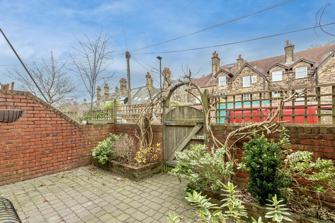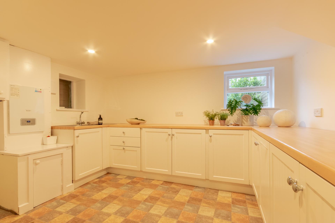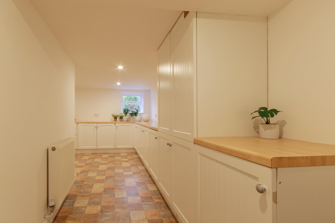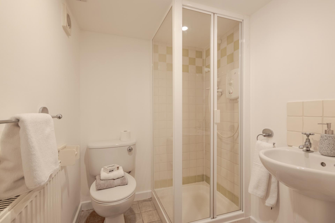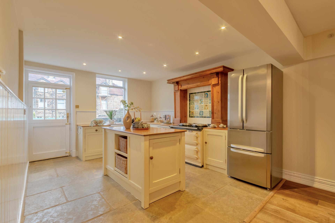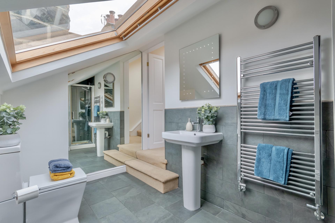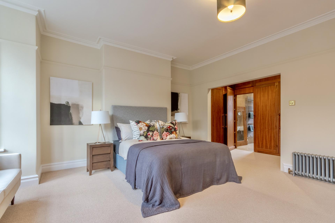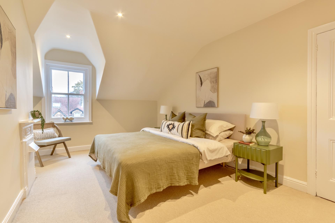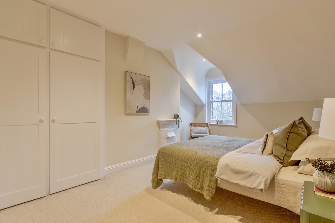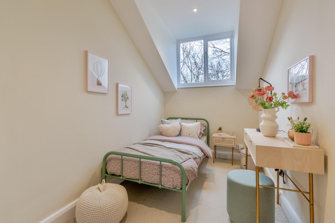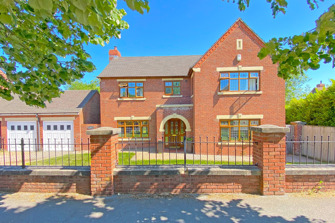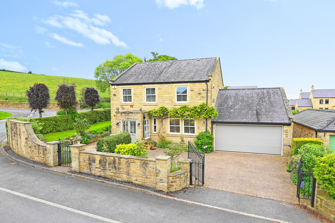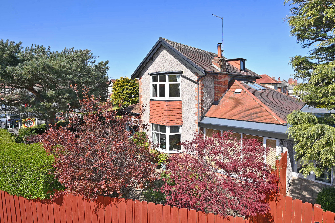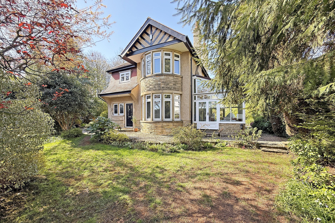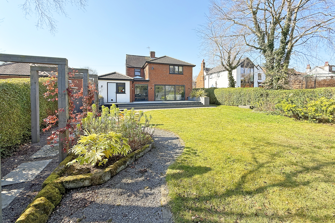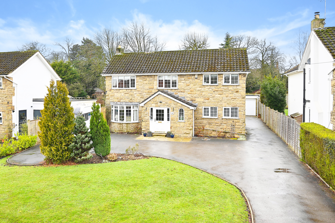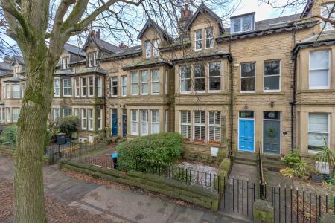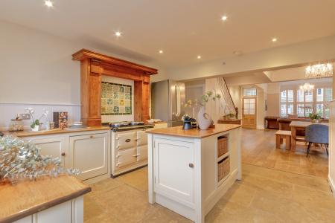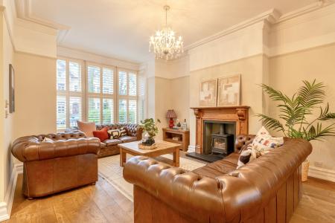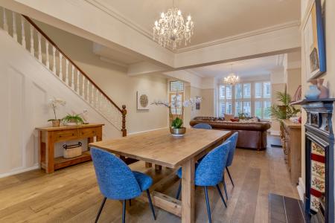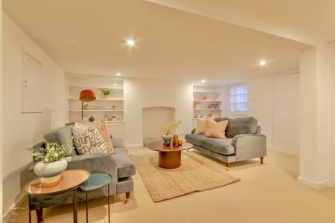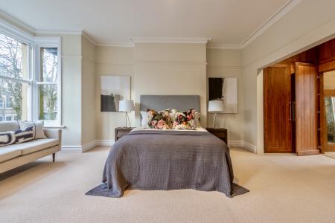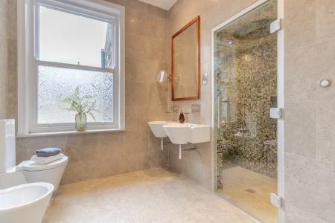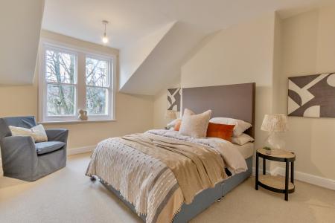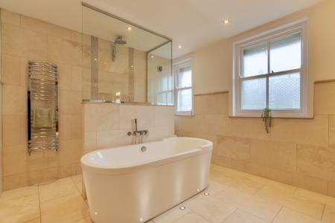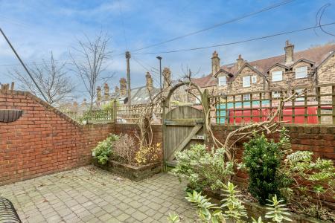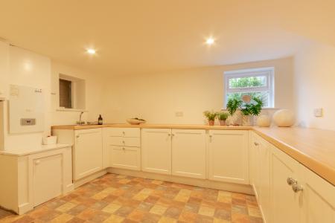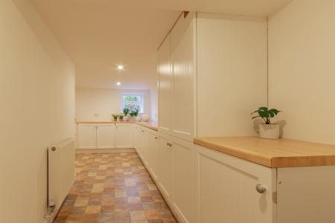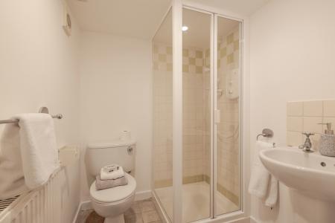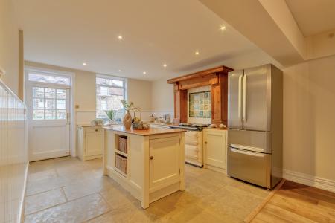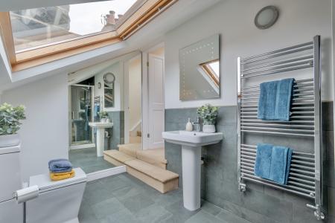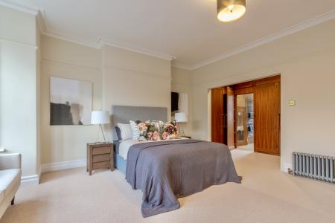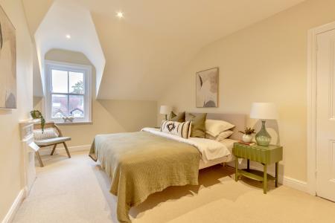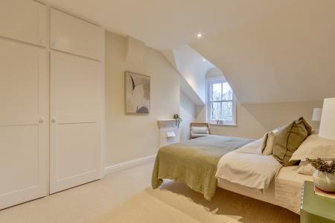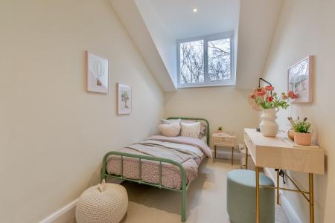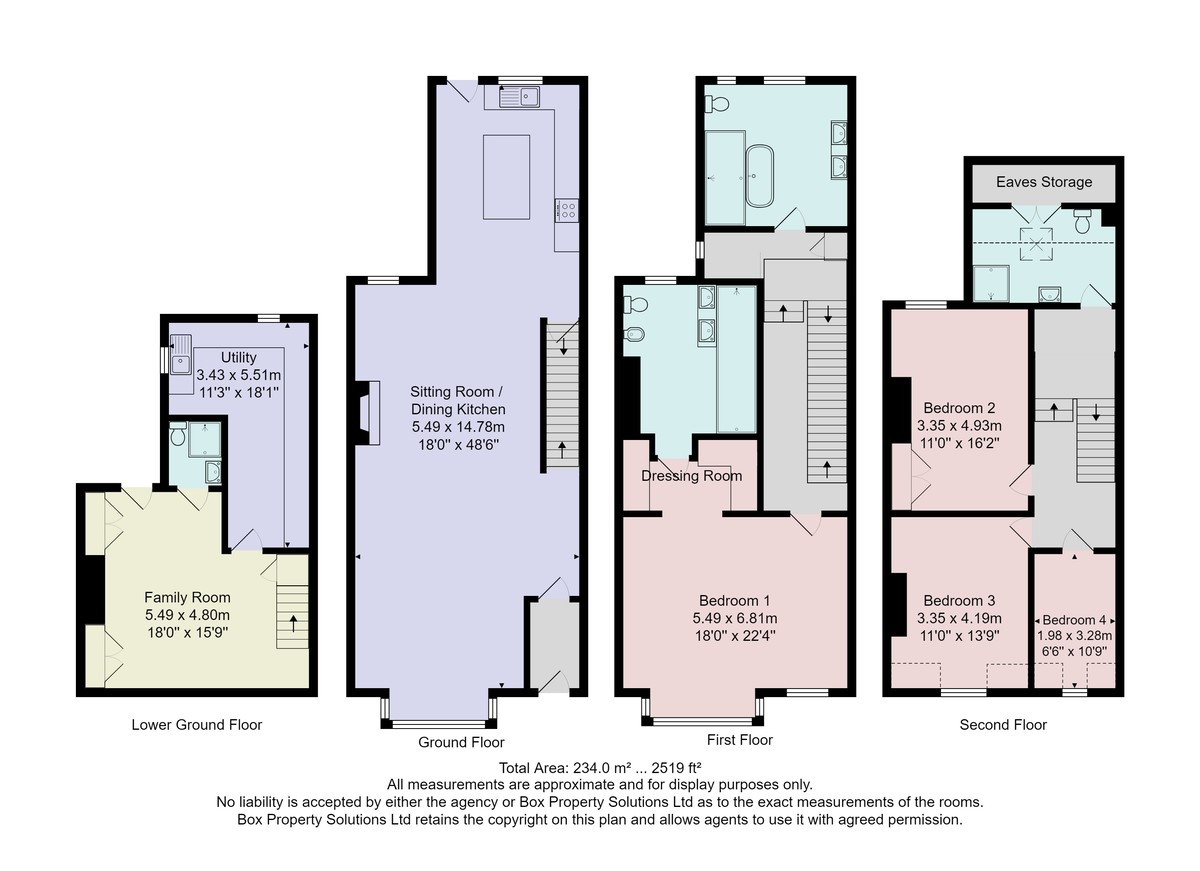4 Bedroom Townhouse for sale in Harrogate
A spacious and beautifully presented townhouse, appointed to a high standard and situated in this desirable location close to the town centre and popular local schools, including Harrogate Grammar School.
This impressive property provides stylish accommodation with flexible living space comprising a stunning open-plan living area and kitchen on the ground floor with under-floor heating, together with additional living space on the lower ground floor with separate self-contained access from the rear. There is also a useful shower room and a large utility. Upstairs, there is an impressive main bedroom with large dressing area and en-suite, as well as three further bedrooms, bathroom and shower room. There is a forecourt garden together with an enclosed rear garden, providing a sitting space.
West End Avenue is a desirable and sought-after address situated just to the south of Harrogate town centre, within the catchment area of Harrogate's most popular primary and secondary schools, is near to shops and is just a few minutes' walk from the famous Harrogate Stray and Harrogate town centre.
ACCOMMODATION GROUND FLOOR
RECEPTION HALL
OPEN-PLAN LIVING AREA AND KITCHEN
A stunning open-plan living area, with oak flooring and kitchen, with Yorkshire stone floor and under-floor heating. Space for sitting and dining areas with attractive fireplaces and wood-burning stove. Bay window to front with fitted shutters. The stylish hand-painted fitted kitchen has a range of units, island and Belfast sink. Gas-fired AGA with original Victorian tiles behind, and integrated dishwasher.
LOWER GROUND FLOOR
The lower ground floor offers a range of potential uses. It could potentially be used as additional living space, office, bedroom or potential self-contained 'flat' for an au pair or dependent relative / teenager.
FAMILY ROOM
A further reception room with a private entrance from the rear. Potential to use as a living space or as an additional bedroom with private entrance.
SHOWER ROOM
With WC, washbasin and shower.
UTILITY
A large utility space or additional kitchen with fitted units and plumbing for washing machine.
FIRST FLOOR
BEDROOM 1
A very large and impressive master suite with bay window, dressing area and fitted wardrobes.
EN-SUITE
A high-quality modern suite with WC, bidet, twin basins, and spacious steam room shower with tiled seating. Tiled walls and floor. Heated towel rail.
BATHROOM
A white suite comprising WC, twin washbasins set atop a vanity unit, free-standing bath, and a large walk-in shower. Tiled walls and floor. Heated towel rail.
SECOND FLOOR
BEDROOM 2
A double bedroom with ornamental fireplace and fitted wardrobes.
BEDROOM 3
A double bedroom.
BEDROOM 4
A further good-sized bedroom.
SHOWER ROOM
A white suite comprising WC, washbasin and shower. Heated towel rail. Tiled floor. Access to eaves storage space.
OUTSIDE Attractive forecourt garden to front. To the rear there is a small, peaceful backyard, with mature plants and easy access from both the kitchen and the basement. Enclosed storage space under the stairs in the back yard.
AGENTS NOTE Basement has potential for further conversion.
Sprinkler system installed.
House is alarmed.
The property has original single glazed sash windows throughout.
There is a modern gas central heating system with radiators and underfloor heating on the ground floor.
Period features including cornicing, high ceilings and feature fireplaces.
All the bathroom stone is Lapicida bought - you can see fossils in the bathroom stone in the ensuite.
Property Ref: 56568_100470027790
Similar Properties
4 Bedroom Detached House | Guide Price £825,000
A most impressive four-bedroom family home enjoying an attractive position occupying a large corner plot forming part of...
Collin Spring Court, Birstwith
4 Bedroom Detached House | Guide Price £825,000
A beautifully presented and deceptively spacious four-bedroom detached home with attractive gardens and double garage, s...
5 Bedroom Detached House | Guide Price £825,000
A very spacious five bedroomed detached property with attractive gardens and parking, situated in this delightful positi...
4 Bedroom Detached House | Offers Over £850,000
* 360 3D Virtual Walk-Through Tour *A most impressive and characterful four-bedroom detached home located in a very conv...
4 Bedroom Detached House | Guide Price £850,000
* 360 3D Virtual Walk-Through Tour *A most impressive four-bedroom detached property which has been updated to a high st...
4 Bedroom Detached House | Offers Over £850,000
* 360 3D Virtual Walk-Through Tour *A spacious and beautifully presented four-bedroom detached home with very good-sized...

Verity Frearson (Harrogate)
Harrogate, North Yorkshire, HG1 1JT
How much is your home worth?
Use our short form to request a valuation of your property.
Request a Valuation
