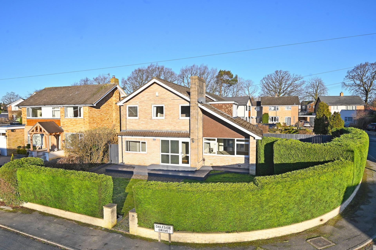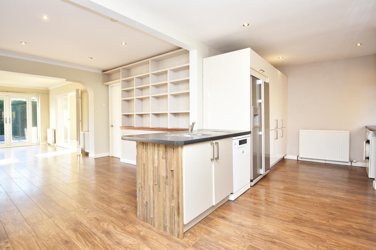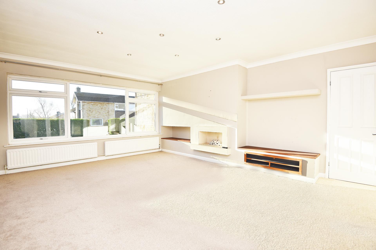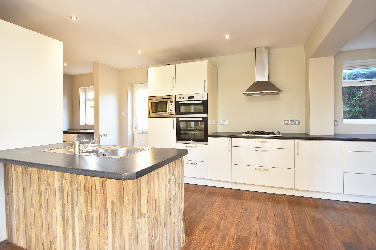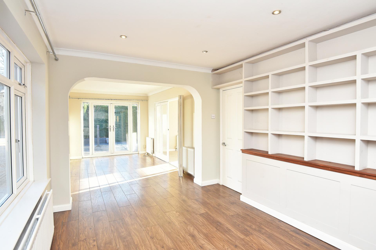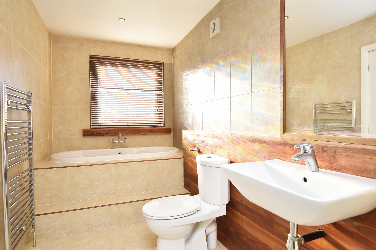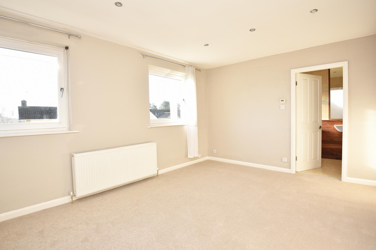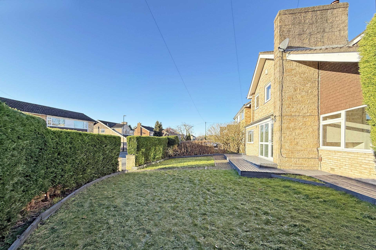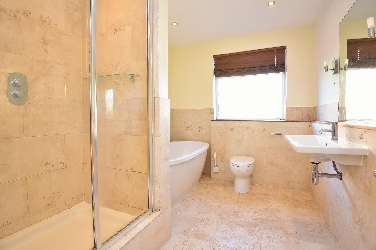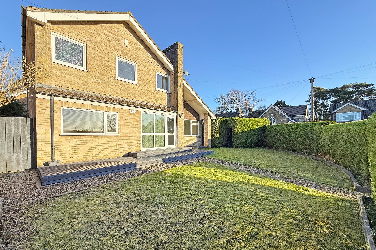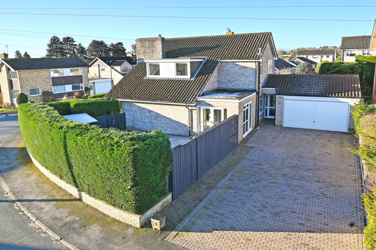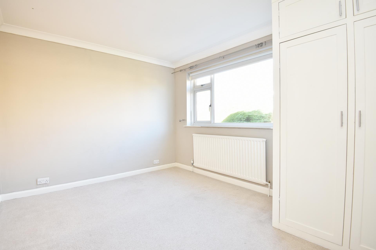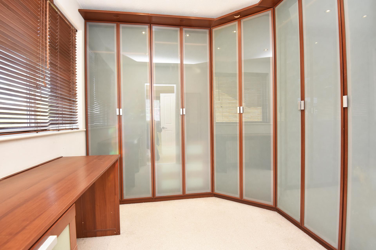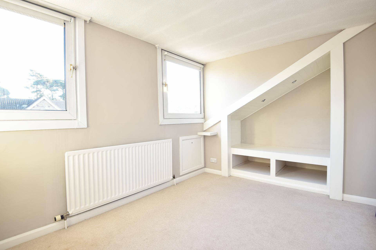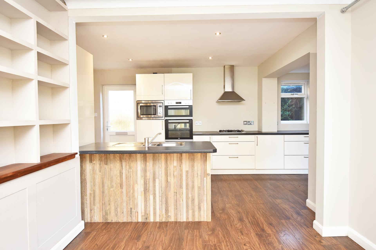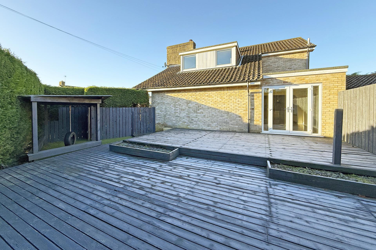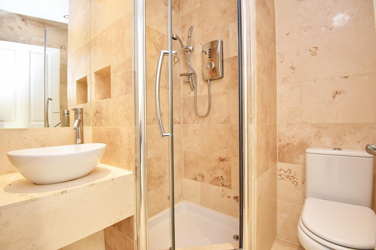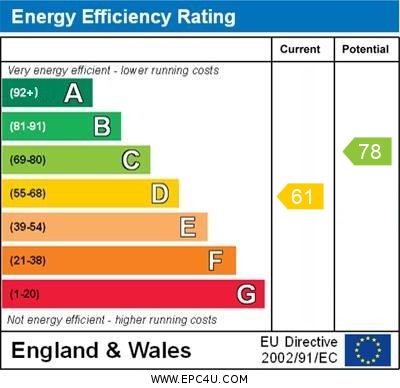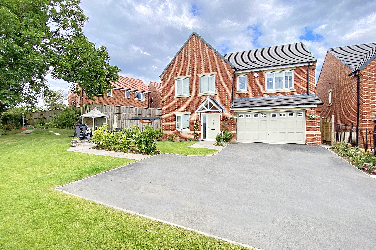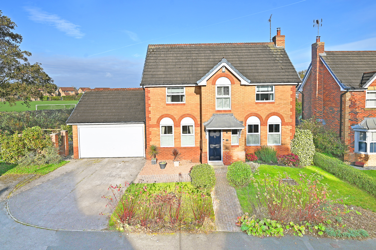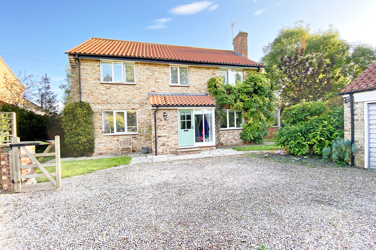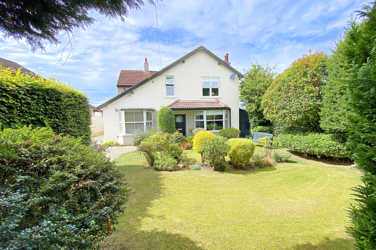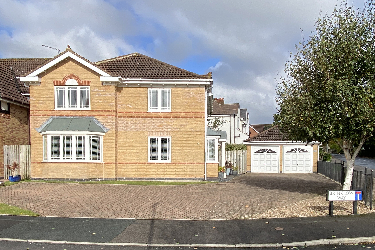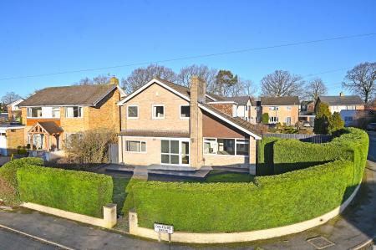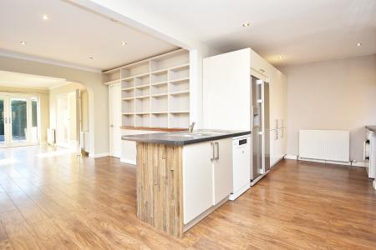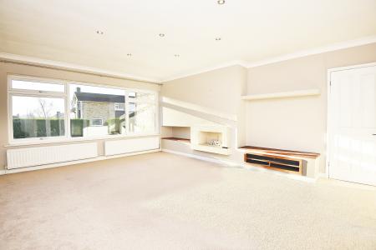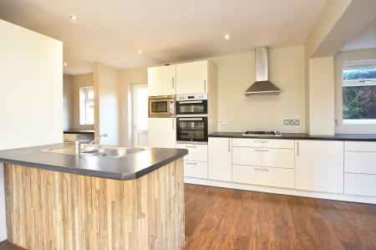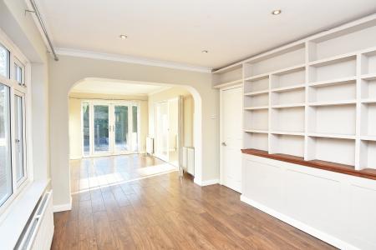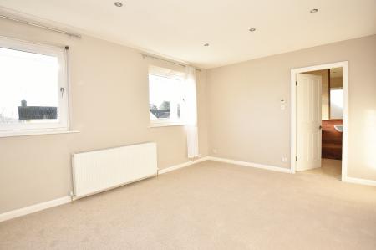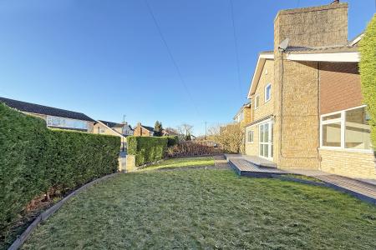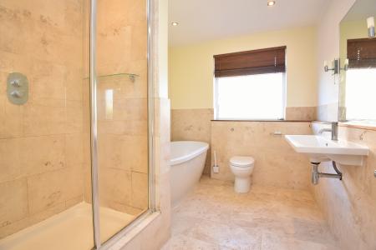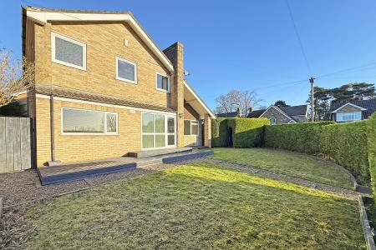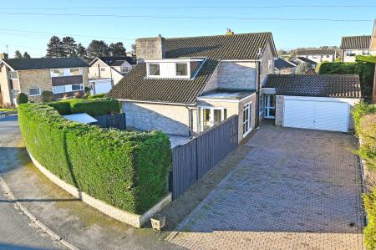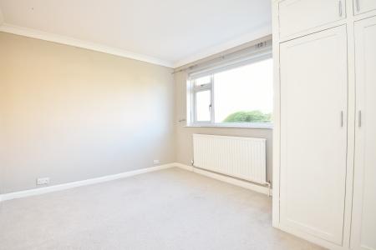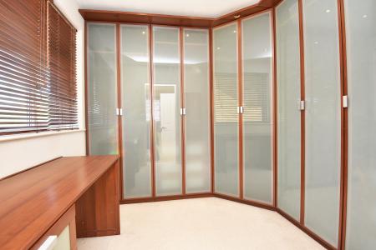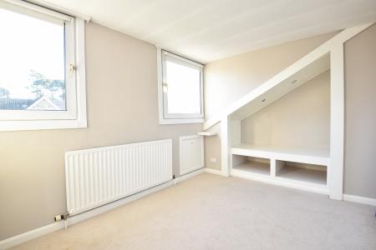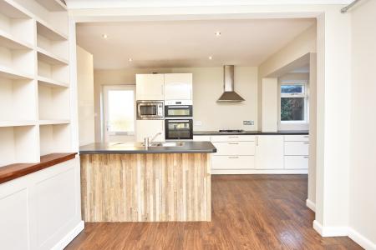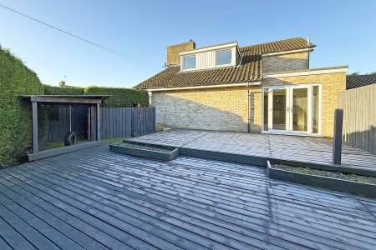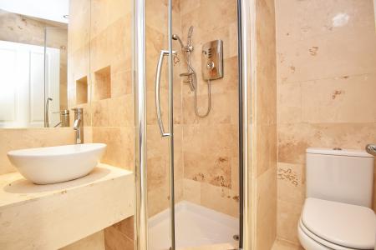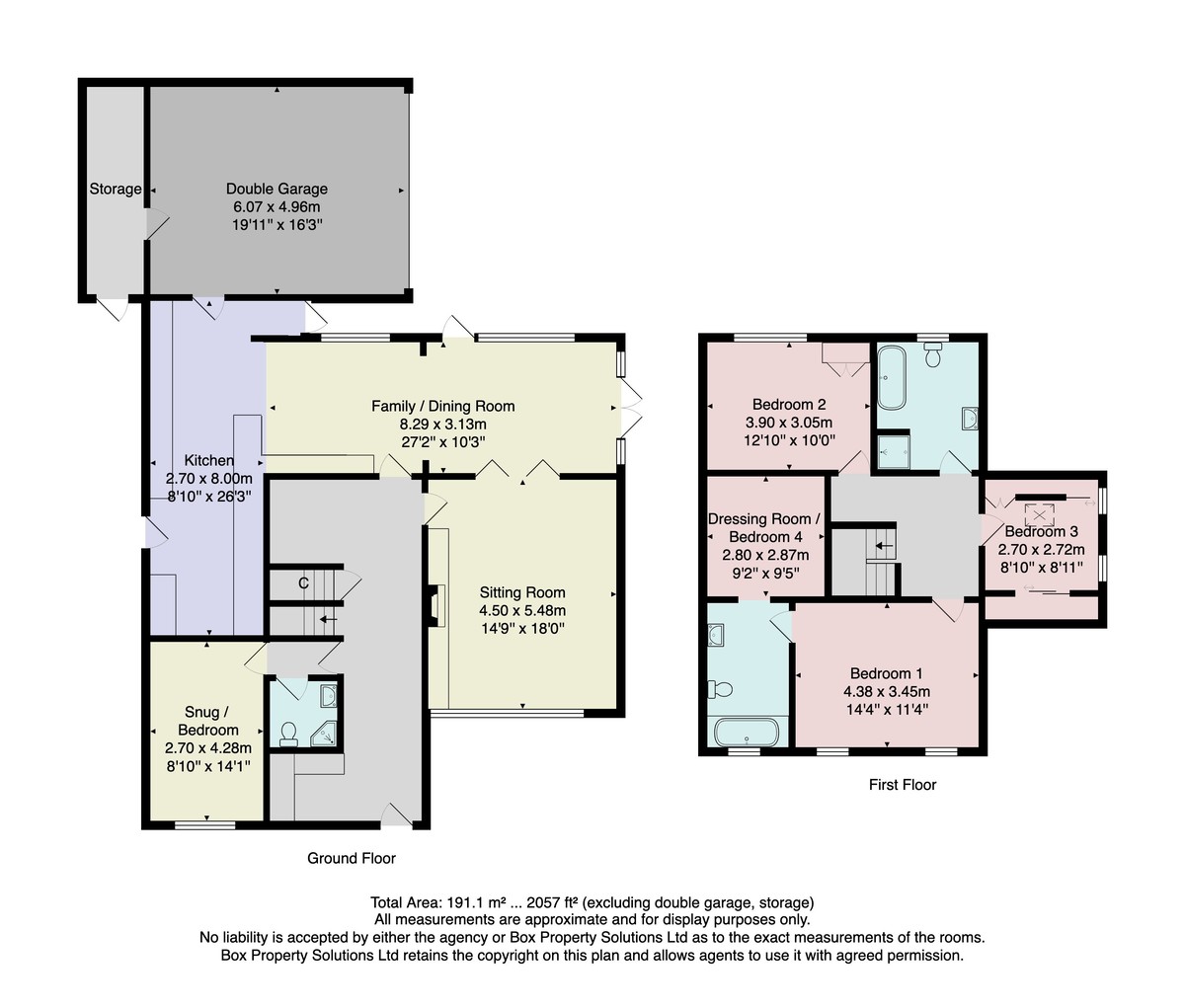4 Bedroom Detached House for sale in Harrogate
A spacious and well-presented four-bedroom detached house with integral garage and generous gardens situated in this desirable south Harrogate location. This well-presented home provides generous and flexible accommodation. On the ground floor there is a stunning open- plan, kitchen and living area, together with a separate sitting room. There is also a useful additional room which could be as a ground-floor bedroom or reception room if required, with adjoining shower room. Upstairs, there are four bedrooms, a modern bathroom and en-suite. One of the bedrooms is currently being used as a dressing room but could be easily reconfigured to provide a fourth bedroom, if required.
The property occupies a generous corner plot and has a very good-sized driveway providing parking and with access to the integral double garage. There are attractive gardens surrounding the property, with lawn and decked sitting areas.
The property is situated in a prime south Harrogate location just off Leeds Road, close to excellent amenities including a popular parade of shops, Hornbeam Park railway station and excellent schools.
ACCOMMODATION GROUND FLOOR
RECEPTION HALL
SITTING ROOM
A spacious reception room with fitted shelving and feature fireplace with living-flame gas fire.
LIVING KITCHEN
A stunning open-plan kitchen and living area with space for sitting and dining with fitted shelving and glazed doors leading to the garden. There is a modern fitted kitchen with a range of wall and base units with worktop and breakfast bar. Integrated appliances with gas hob, double oven, integrated microwave and space for additional appliances. A door leads to aN integral garage.
BEDROOM / SNUG
Potential fifth bedroom or additional reception room / office.
SHOWER ROOM
A useful downstairs shower room with WC, washbasin and shower. Tiled walls and floor.
FIRST FLOOR
BEDROOMS
There are four good-sized bedrooms on the first floor. The main bedroom has a large en-suite bathroom. One of the bedrooms has been adapted to be used as a dressing room but could be easily reconfigured as a fourth bedroom. if required.
EN-SUITE SHOWER ROOM
A modern white suite comprising WC, washbasin and bath. Tiled walls and floor. Heated towel rail.
BATHROOM
A white suite comprising WC, washbasin, bath and shower. Tiled walls and floor. Heated towel rail.
OUTSIDE The property occupies a good-sized and attractive corner plot with lawned gardens and decked sitting areas. A driveway provides very generous off-road parking and leads to an integral double garage.
Property Ref: 56568_100470027947
Similar Properties
6 Bedroom Detached House | Offers Over £700,000
* 360 3D Virtual Walk-Through Tour *A most impressive five / six-bedroom detached house enjoying an attractive position...
3 Bedroom End of Terrace House | Offers Over £700,000
A stunning Grade II listed end of terraced property, providing stylish and well presented accommodation with attractive...
4 Bedroom Detached House | Guide Price £700,000
* 360 3D Virtual Walk-Through Tour *A superb 4 bedroom detached family house enjoying a very attractive position within...
4 Bedroom Detached House | Offers Over £720,000
A substantial four-bedroom detached home, with attractive gardens extending to approximately 0.19 acres, a double garage...
5 Bedroom Detached House | Offers Over £725,000
* 360 3D Virtual Walk-Through Tour *A fantastic opportunity to purchase an attractive four-bedroom detached home with th...
4 Bedroom Detached House | Offers in region of £725,000
A spacious and beautifully presented four-bedroom family home in this popular south Harrogate location. The property has...

Verity Frearson (Harrogate)
Harrogate, North Yorkshire, HG1 1JT
How much is your home worth?
Use our short form to request a valuation of your property.
Request a Valuation
