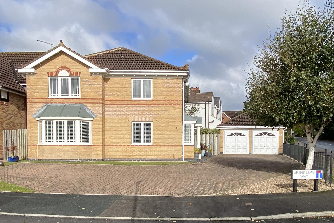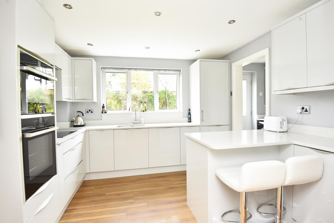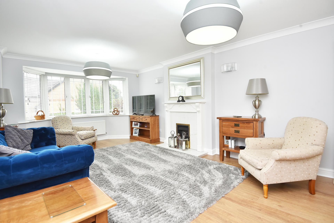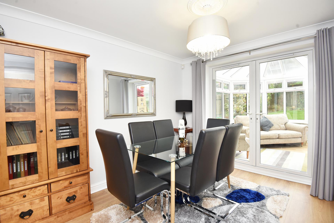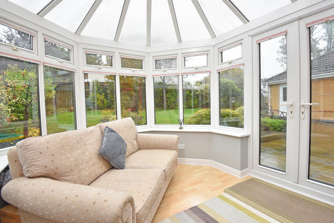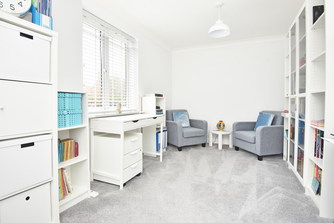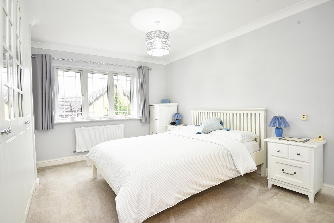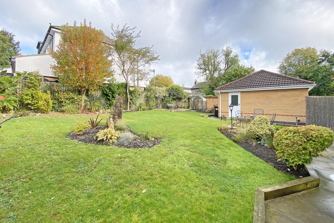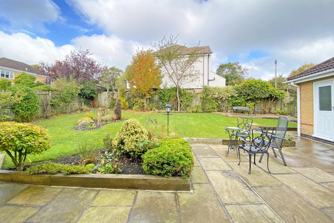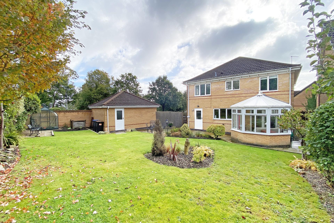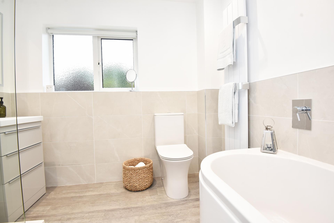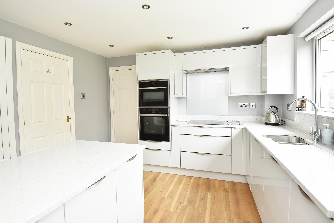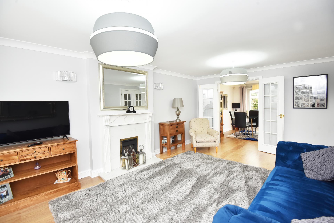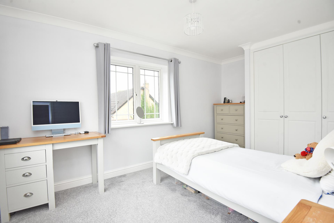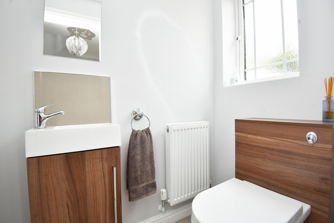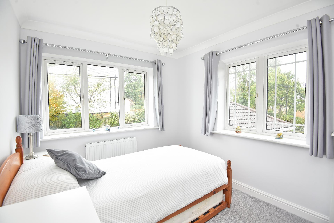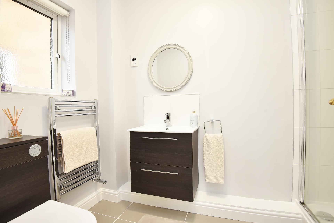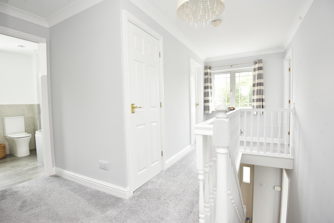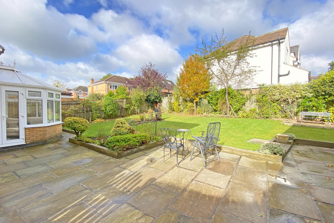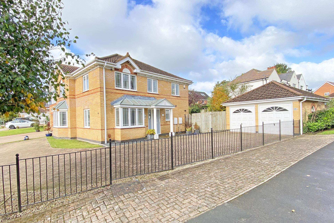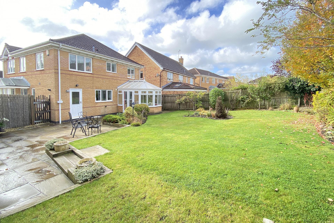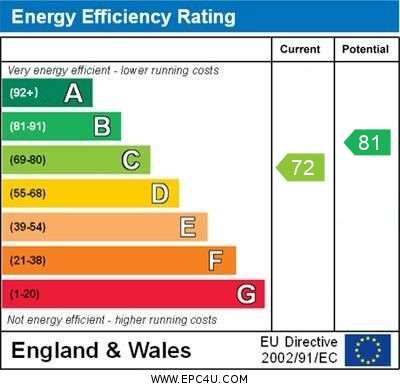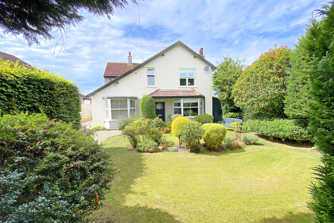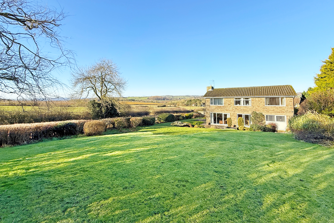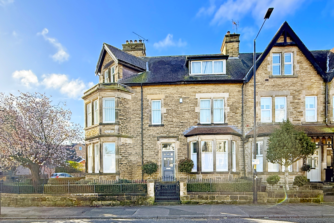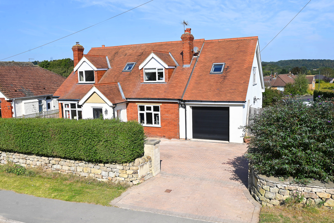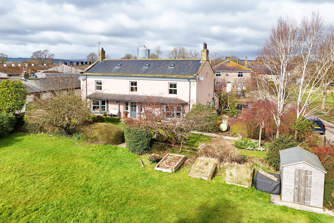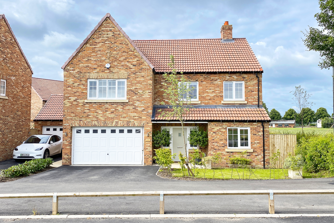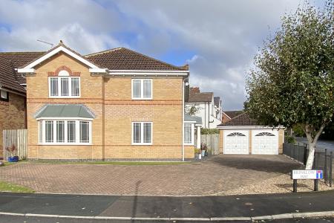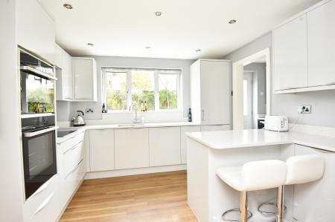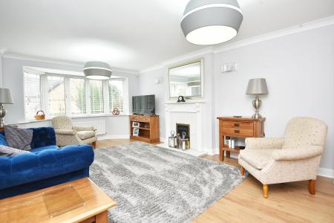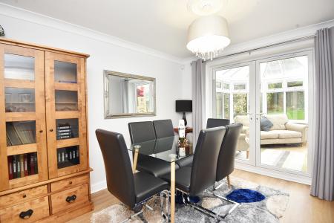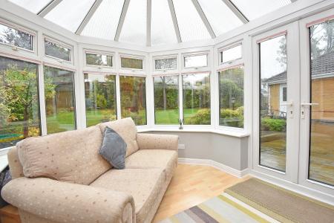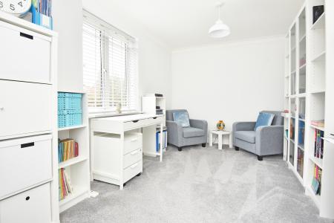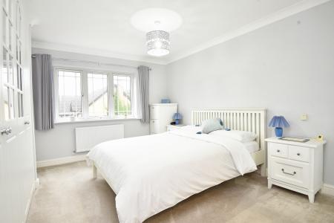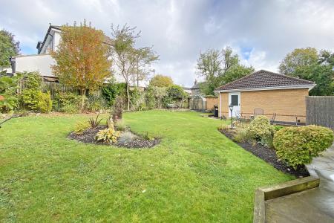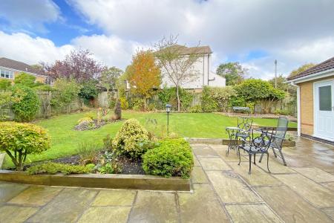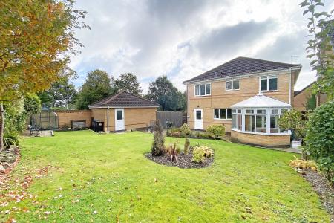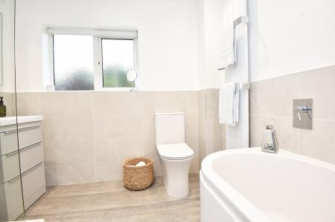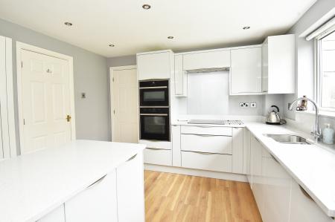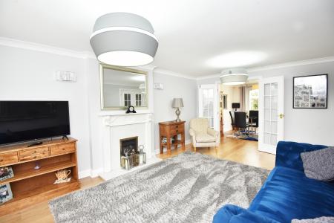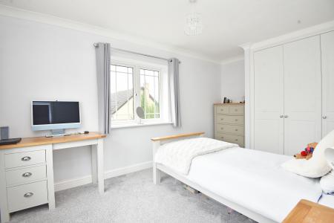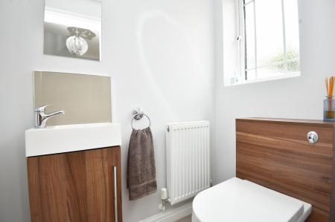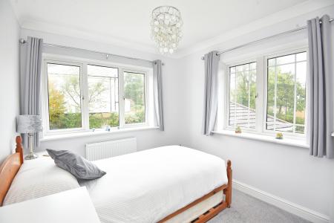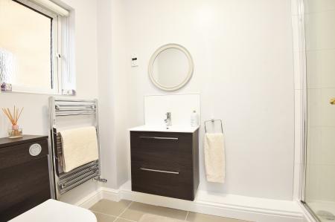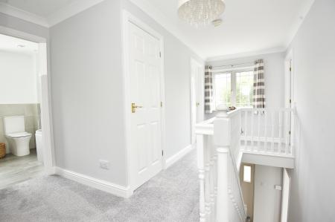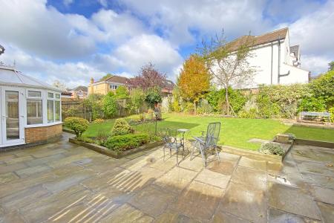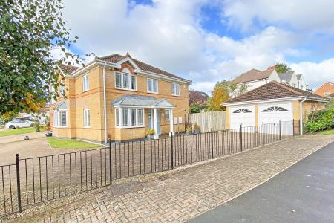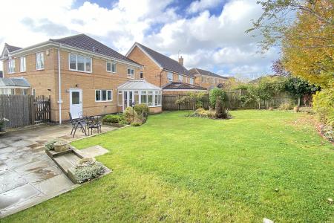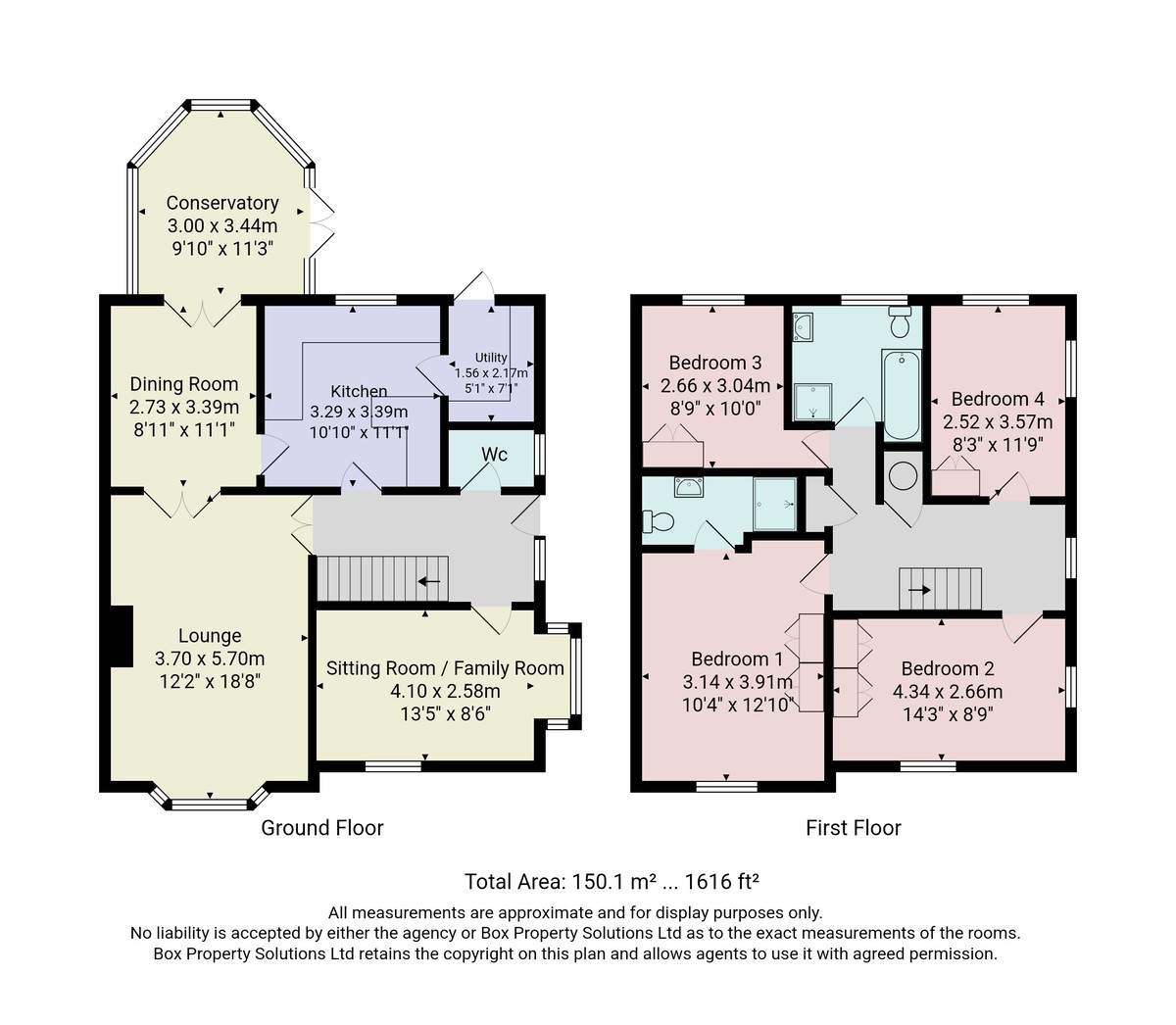4 Bedroom Detached House for sale in Harrogate
A spacious and beautifully presented four-bedroom family home in this popular south Harrogate location. This super house provides generous and well-planned accommodation comprising a modern kitchen, three reception rooms, conservatory, cloakroom and utility room. On the first floor there are four good-sized bedrooms with fitted wardrobes, with the master bedroom having a modern en-suite shower room, plus a house bathroom. Externally, the property has an attractive, private rear garden, generous driveway and a detached double garage.
Brinklow Way is a very convenient address, being situated just off Yew Tree Lane, close to excellent schools and just a short distance from Harrogate town centre.
ACCOMMODATION GROUND FLOOR
RECEPTION HALL
A spacious reception hall with oak flooring.
SITTING ROOM
A large reception room with bay window and attractive fireplace with living-flame gas fire.
DINING ROOM
A further reception room with glazed doors leading to the conservatory.
CONSERVATORY
Providing a further sitting area with windows and glazed doors overlooking the garden.
SNUG / STUDY
Providing a further reception room or home office with windows to front and side.
KITCHEN
A modern fitted kitchen with range of wall and base units with worktop and breakfast bar. Electric hob and double oven, integrated fridge / freezer and dishwasher. Window to rear.
UTILITY ROOM
With fitted wall and base units and space and plumbing for washing machine and tumble dryer. Door leads to the garden.
CLOAKROOM
With WC, and washbasin set within a vanity unit. Window to front.
FIRST FLOOR
BEDROOM 1
A double bedroom with fitted wardrobes and window.
EN-SUITE SHOWER ROOM
A modern white suite with WC, washbasin set within vanity unit, and shower. Heated towel rail and window.
BEDROOM 2
A double bedroom with windows and fitted wardrobes.
BEDROOM 3
A double bedroom with windows and fitted wardrobes.
BEDROOM 4
A further double bedroom with window to side and fitted wardrobe.
BATHROOM
With WC, washbasin, bath and shower. Window to side.
OUTSIDE A generous driveway to the front provides ample off-road parking and leads to a detached double garage with power and electrically operated door. To the rear there is an attractive garden with well-stocked borders, paved sitting area and greenhouse.
Property Ref: 56568_100470026887
Similar Properties
5 Bedroom Detached House | Offers Over £725,000
* 360 3D Virtual Walk-Through Tour *A fantastic opportunity to purchase an attractive four-bedroom detached home with th...
Walton Park, Pannal, Harrogate
5 Bedroom Detached House | Offers Over £725,000
A most impressive five-bedroom detached home with a large corner plot and enjoying stunning long-distance views over the...
5 Bedroom End of Terrace House | Offers Over £725,000
A very spacious and impressive five-bedroom double-fronted end-of-terrace property with SELF-CONTAINED COACH HOUSE, situ...
5 Bedroom Detached House | Guide Price £740,000
A fantastic opportunity to purchase an attractive four / five-bedroom detached home offering generous and flexible accom...
Picking Croft Lane, Otley Road, Killinghall
4 Bedroom Detached House | Guide Price £750,000
A fantastic opportunity to purchase a spacious period detached property occupying a generous plot with superb far-reachi...
Station Road, Goldsborough, Knaresborough
5 Bedroom Detached House | Guide Price £750,000
A spacious and beautifully presented five-bedroom modern detached property, occupying an attractive position on the edge...

Verity Frearson (Harrogate)
Harrogate, North Yorkshire, HG1 1JT
How much is your home worth?
Use our short form to request a valuation of your property.
Request a Valuation
