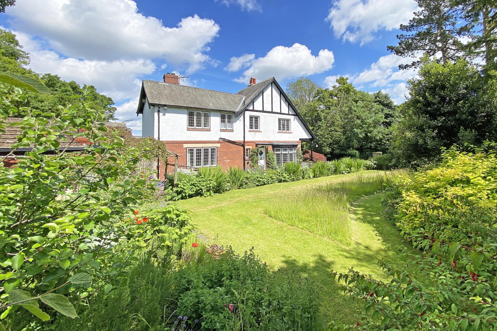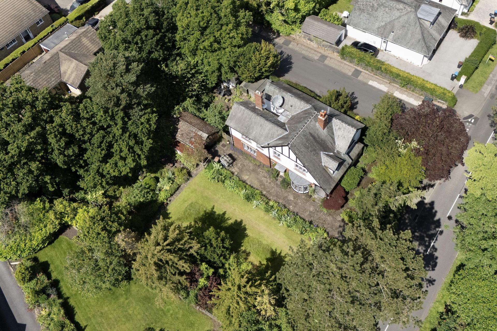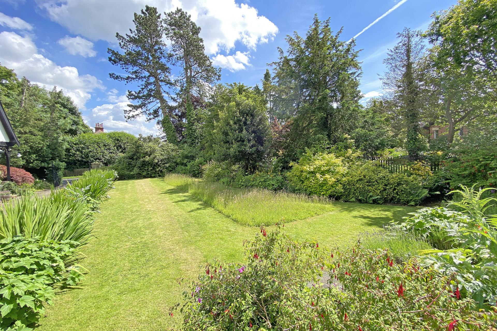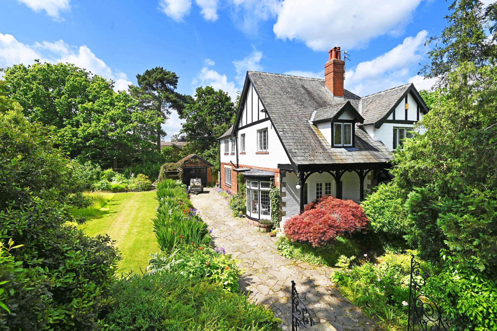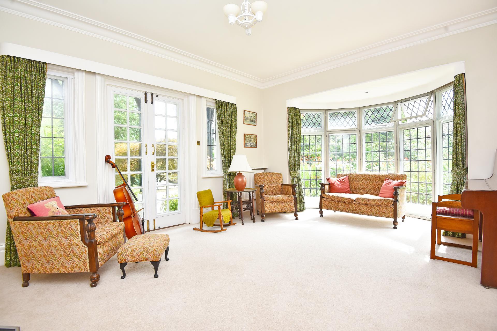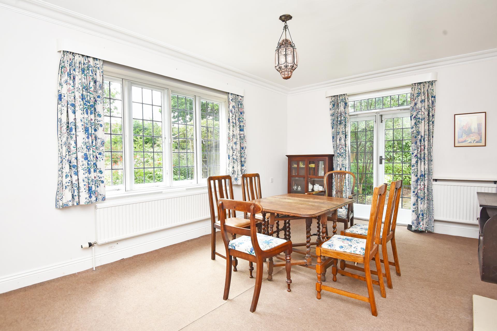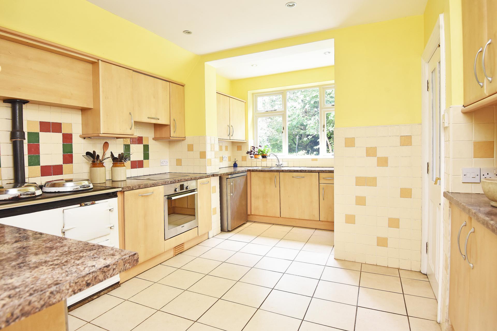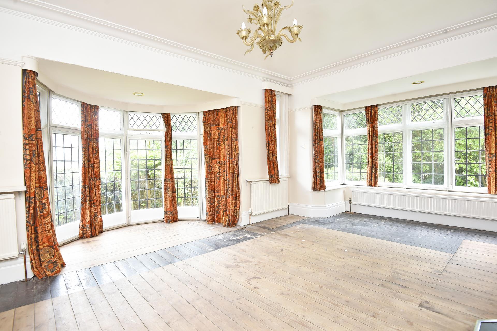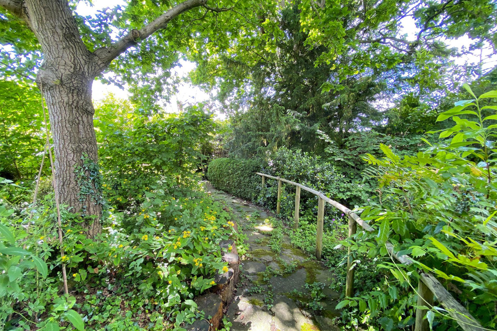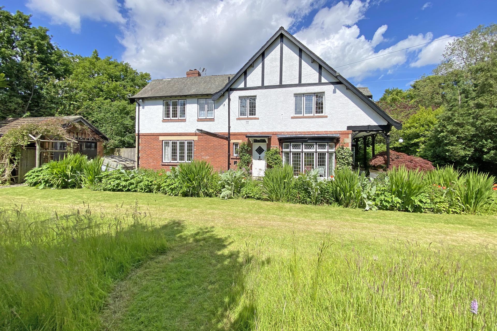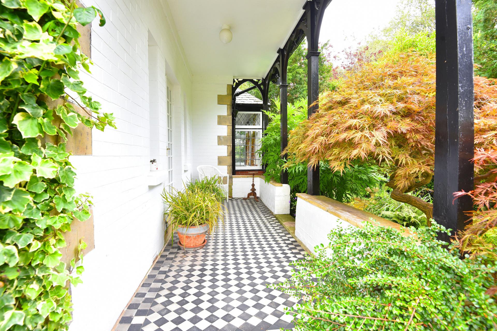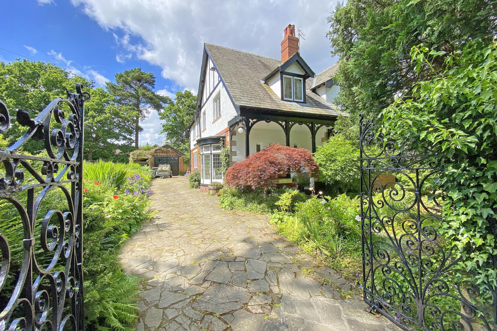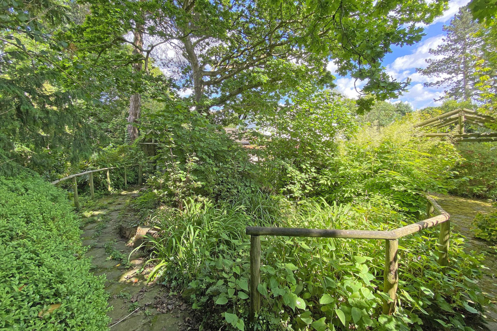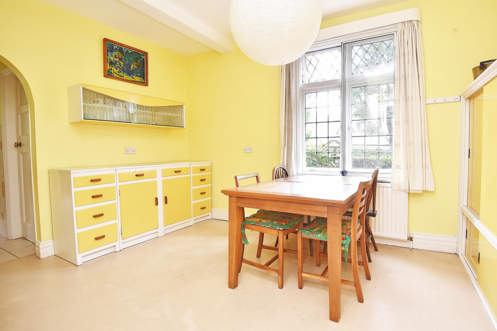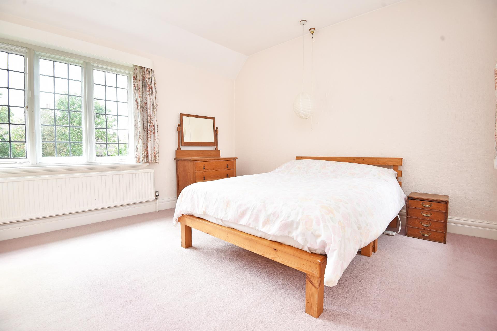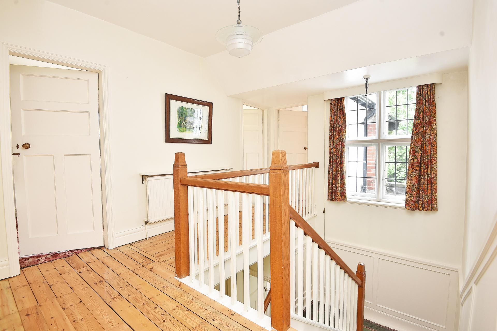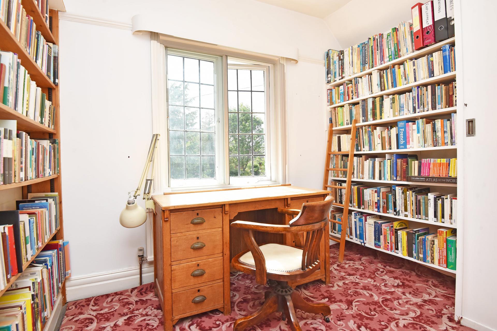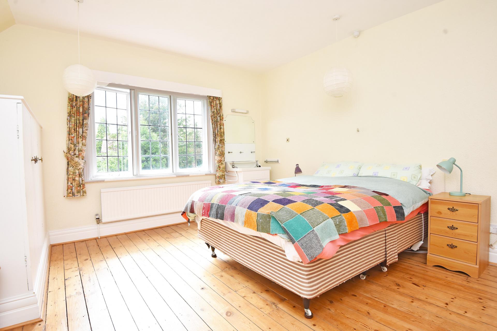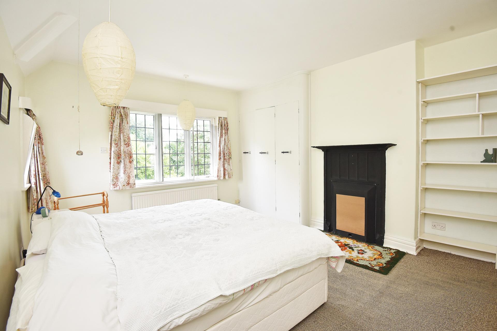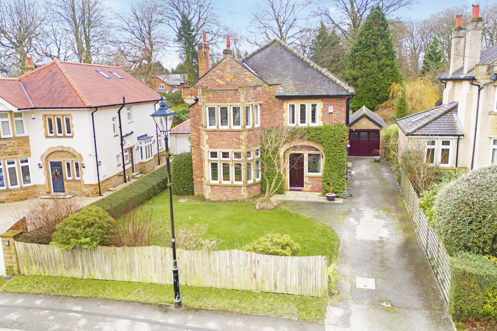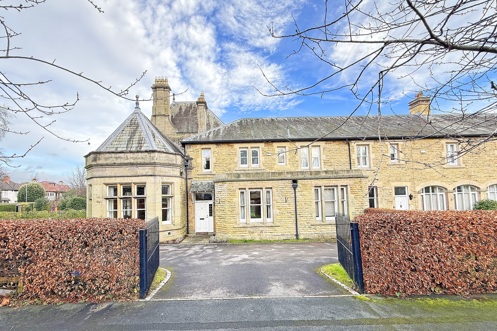5 Bedroom Detached House for sale in Harrogate
An impressive and substantial detached family home occupying a generous corner plot and situated in this desirable south Harrogate location, close to popular local schools. This attractive property is available for sale with no onward chain, and offers buyers the opportunity to update and modernise the accommodation to suit their own requirements. The accommodation comprises generous living space on the ground floor with three large reception rooms, together with a kitchen and breakfast room. There is also a downstairs cloakroom and utility. On the first floor there are five bedrooms, which are all of very good proportions, a bathroom with a sauna and shower room.
A particular feature of this home is the large and attractive plot with mature gardens surrounding the property with lawn and planted borders. The driveway provides parking and leads to a single garage. There is also a veranda providing a covered sitting area to the front.
The property enjoys a very popular and convenient location on the south side of Harrogate, wellplaced close to a range of amenities, including excellent schools, local shopping parade, Marks & Spencer Food Hall and Hornbeam Park railway station.
GROUND FLOOR
RECEPTION HALL
SITTING ROOM
An impressive reception room with two bay windows and a feature fireplace with wood-burning stove.
FAMILY ROOM
A further reception room with feature fireplace, bay window and patio doors leading to a veranda. Fitted cupboards.
DINING ROOM
A third large reception room with ornamental fireplace and patio doors leading to the garden.
KITCHEN AND BREAKFAST ROOM
The kitchen has a range of fitted wall and base unit with AGA, plus electric hob and oven, and space for additional appliances. Large pantry. Adjoining breakfast room, providing a further dining area with fitted storage.
CLOAKROOM
With WC and washbasin.
UTILITY ROOM
With worktop, sink and space for appliances.
2ND CLOAKROOM
A further useful additional WC.
FIRST FLOOR
BEDROOM 1
A double bedroom with ornamental fireplace, fitted wardrobes, and washbasin set with a vanity unit.
BEDROOM 2
A large double bedroom with fitted wardrobes, windows on two sides, washbasin set within a vanity unit, and feature fireplace.
BEDROOM 3
A double bedroom with fitted wardrobes, washbasin set within a vanity unit, and windows to the front and rear.
BEDROOM 4
A double bedroom with windows on two sides and fitted wardrobes.
BEDROOM 5
A further bedroom office with fitted wardrobe.
BATHROOM
With WC, washbasin set within a vanity unit, and heated towel rail
SHOWER ROOM
With WC, washbasin and shower.
OUTSIDE The property occupies a large and impressive plot. A driveway provides ample parking and leads to a garage. Attractive and mature gardens surround the property, with lawn, planted borders, sitting area and a beck running through the garden. There is also a summerhouse and timber garden sheds. A veranda provides additional covered sitting area to the front.
Property Ref: 56568_100470026471
Similar Properties
4 Bedroom Detached House | Guide Price £1,000,000
* 360 3D Virtual Walk-Through Tour *A most impressive four-bedroom detached family home occupying a particularly generou...
11 Bedroom Terraced House | Offers Over £1,000,000
* 360 3D Virtual Walk-Through Tour *A substantial and beautifully presented period town house situated in this prime pos...
Stripe Lane, Hartwith, Harrogate
3 Bedroom Detached House | Offers Over £1,000,000
* 360 3D Virtual Walk-Through Tour *A most attractive detached period property with approximately 6.7 acres of land, inc...
4 Bedroom Detached House | £1,075,000
* 360 3D Virtual Walk-Through Tour *A charming four-bedroom detached cottage, originally dating from 1841, having been r...
12 Bedroom Detached House | £1,100,000
**INVESTMENT OPPORTUNITY **A rare opportunity to purchase this attractive detached property, containing EIGHT SELF-CONTA...
4 Bedroom Semi-Detached House | £1,150,000
* 360 3D Virtual Walk-Through Tour *A spacious, most impressive four-bedroom property with attractive gardens, situated...

Verity Frearson (Harrogate)
Harrogate, North Yorkshire, HG1 1JT
How much is your home worth?
Use our short form to request a valuation of your property.
Request a Valuation
