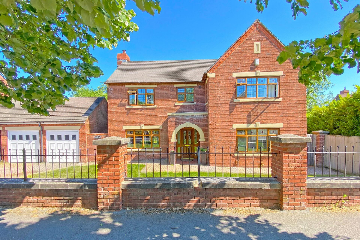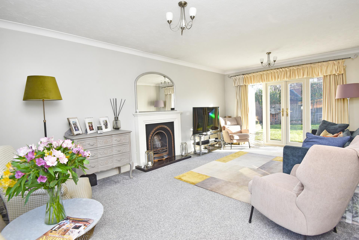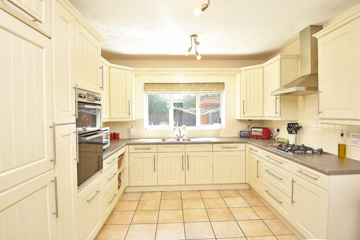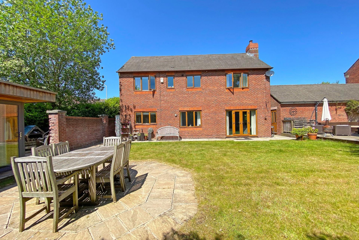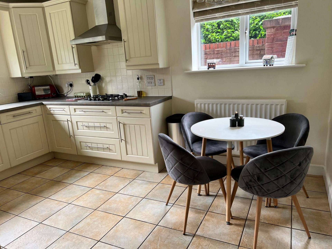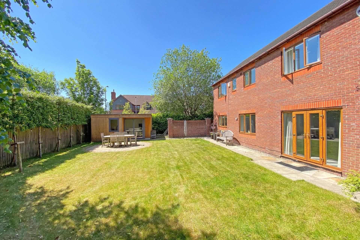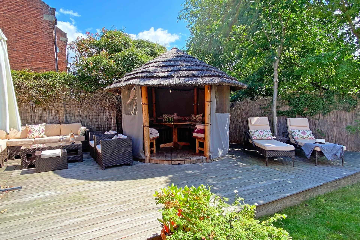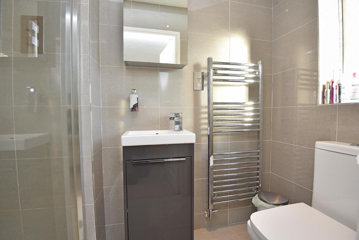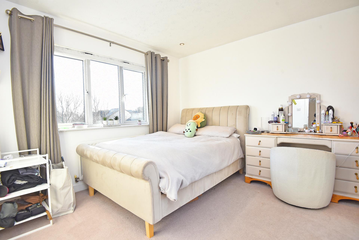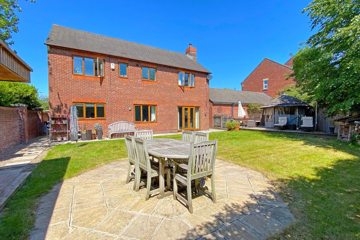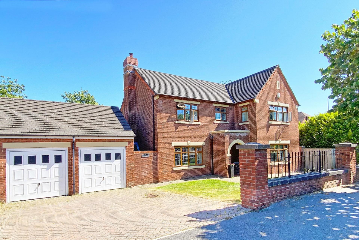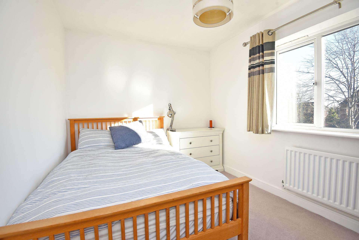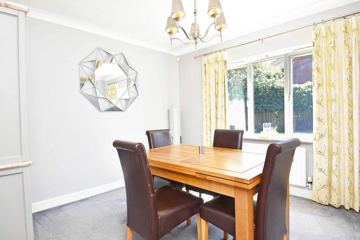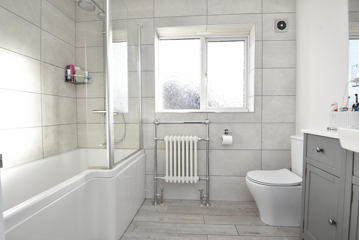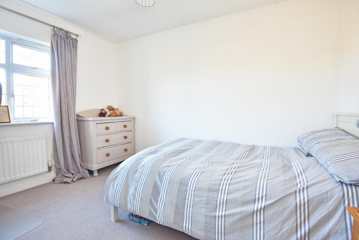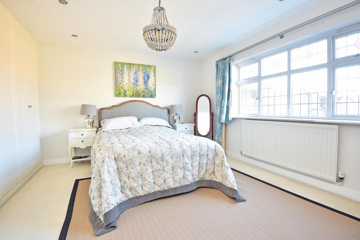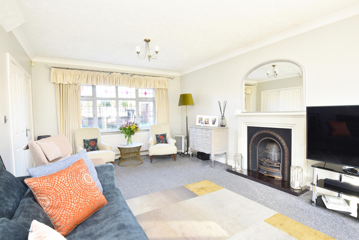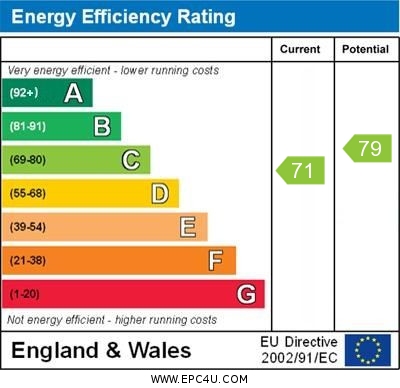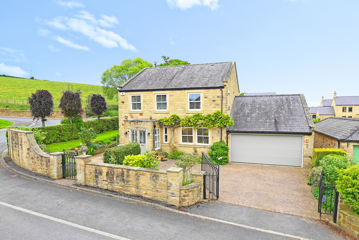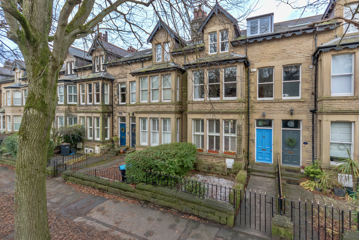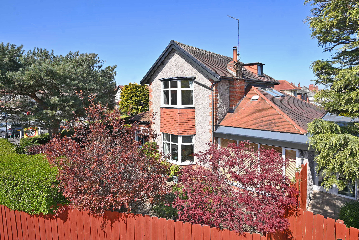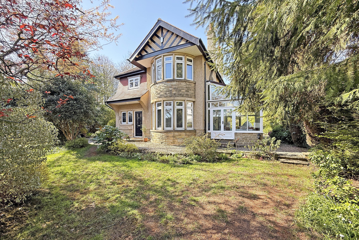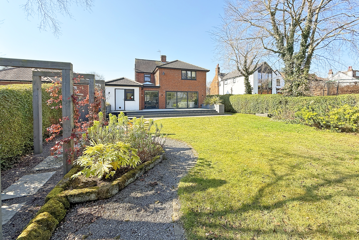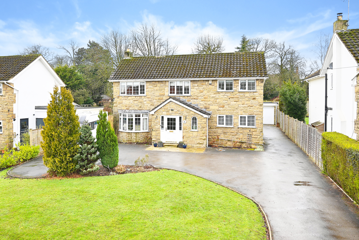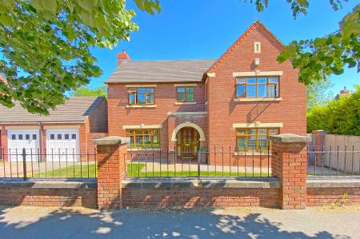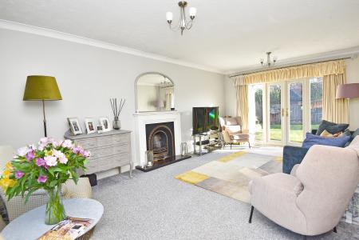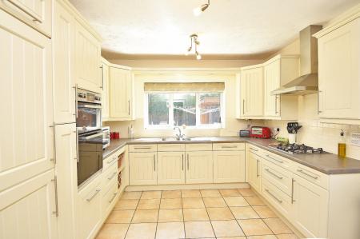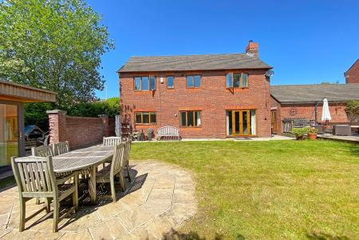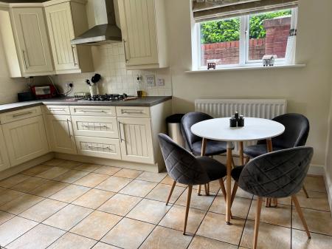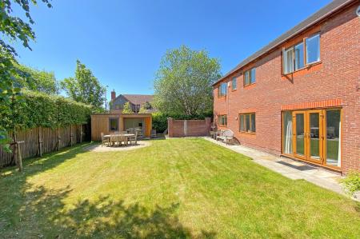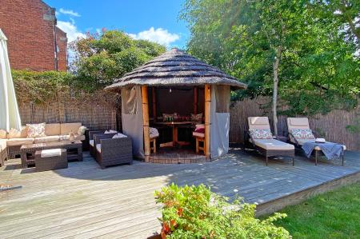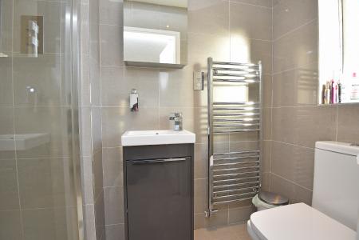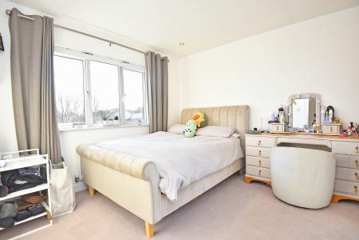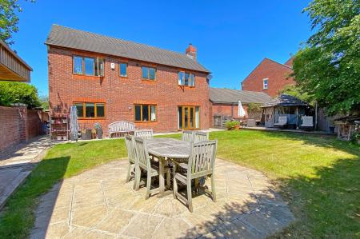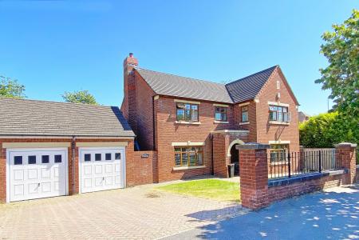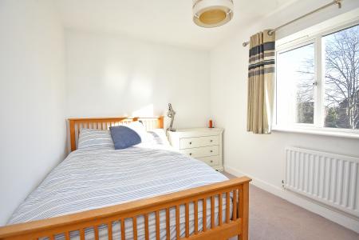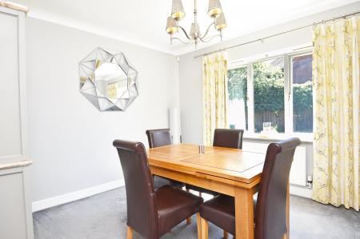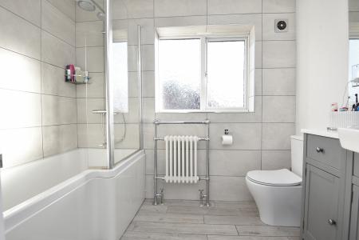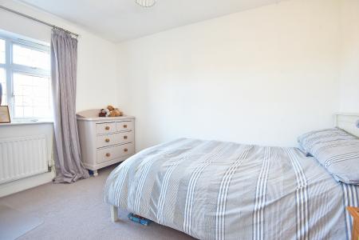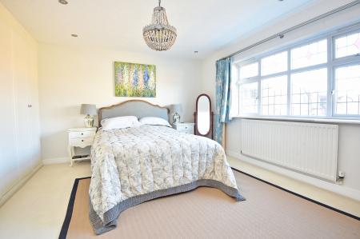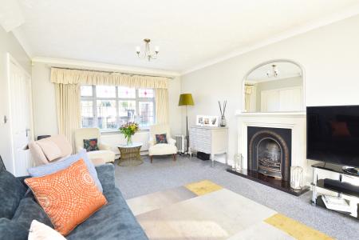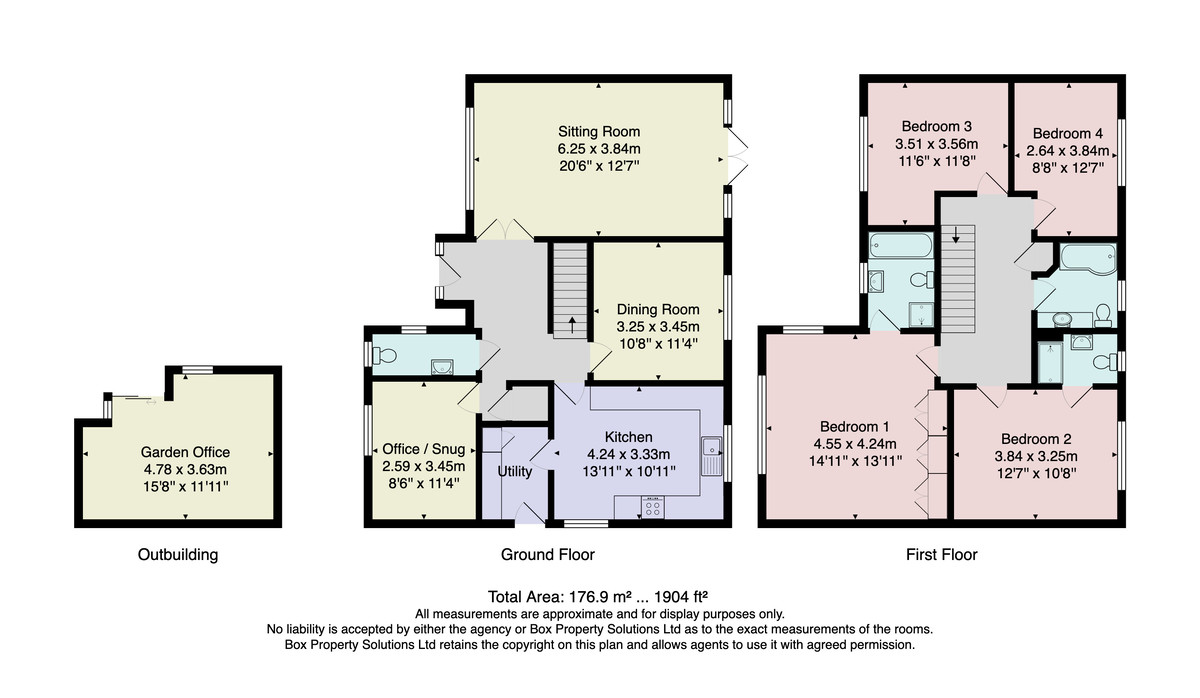4 Bedroom Detached House for sale in Harrogate
A most impressive four-bedroom family home enjoying an attractive position occupying a large corner plot forming part of this exclusive cul-de-sac of homes, conveniently located within walking distance of Harrogate Grammar School and other well-regarded private and public schools, a Marks & Spencer Food Hall, excellent local shopping parade and Hornbeam Park railway station. Hutton Gate is also well placed to the south side of Harrogate, ideal for daily commuting to Yorkshire's principal business districts.
The property provides generous and flexible accommodation, presented to a good standard. On the ground floor there are two good-sized reception rooms, together with a well-equipped kitchen, utility room, cloakroom and office / snug. Upstairs, there are four double bedrooms, two of which have en-suite shower rooms, together with a modern house bathroom. A driveway to the front of the property provides off-road parking and leads to a double garage, whilst to the rear there is a very good-sized, attractive garden with lawn and sitting areas. Offered for sale with no onward chain.
ACCOMMODATION GROUND FLOOR
RECEPTION HALL
SITTING ROOM
A large reception room with windows to front and rear and glazed doors leading to the garden. Fireplace with living-flame gas fire.
DINING ROOM
A further reception room with window overlooking the garden.
DINING KITCHEN
With space for a dining table and a fitted kitchen comprising a range of wall and base units with gas hob, double oven, integrated fridge / freezer and dishwasher.
UTILITY ROOM
With fitted units, worktop and sink. Space and plumbing for washing machine and tumble dryer. Door to side.
CLOAKROOM
With WC and washbasin.
SNUG / OFFICE
A further reception room or workspace.
FIRST FLOOR
BEDROOMS
There are four good-sized double bedrooms, including two with en-suites. (both ensuite bedrooms have fitted wardrobes).
EN-SUITE 1
A white suite comprising WC, washbasin, bath and shower. Heated towel rail.
EN-SUITE 2
A modern white suite comprising WC, washbasin set within a vanity unit, and shower. Tiled walls and floor. Heated towel rail.
BATHROOM
A white modern suite comprising WC, washbasin set within a vanity unit, and bath with shower above. Tiled walls and floor. Heated towel rail.
OUTSIDE A driveway provides parking and leads to a double garage. To the rear of the property there is a very large south eastly facing garden providing a sunny aspect all day long with lawn and extensive decking incorporating separate dining and seating areas ideal for entertaining. The garden is private due to the corner position and mature planting.
The timber-clad garden office/garden room is AVAILABLE BY SEPARATE NEGOTIATION.
AGENT'S NOTE The garden office and breeze house are available by separate negotiation
Property Ref: 56568_100470024642
Similar Properties
Collin Spring Court, Birstwith
4 Bedroom Detached House | Guide Price £825,000
A beautifully presented and deceptively spacious four-bedroom detached home with attractive gardens and double garage, s...
4 Bedroom Townhouse | £825,000
* 360 3D Virtual Walk-Through Tour *A spacious and beautifully presented townhouse, appointed to a high standard and sit...
5 Bedroom Detached House | Guide Price £825,000
A very spacious five bedroomed detached property with attractive gardens and parking, situated in this delightful positi...
4 Bedroom Detached House | Offers Over £850,000
* 360 3D Virtual Walk-Through Tour *A most impressive and characterful four-bedroom detached home located in a very conv...
4 Bedroom Detached House | Guide Price £850,000
* 360 3D Virtual Walk-Through Tour *A most impressive four-bedroom detached property which has been updated to a high st...
4 Bedroom Detached House | Offers Over £850,000
* 360 3D Virtual Walk-Through Tour *A spacious and beautifully presented four-bedroom detached home with very good-sized...

Verity Frearson (Harrogate)
Harrogate, North Yorkshire, HG1 1JT
How much is your home worth?
Use our short form to request a valuation of your property.
Request a Valuation
