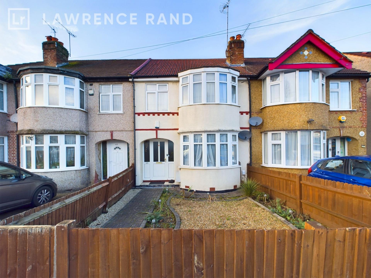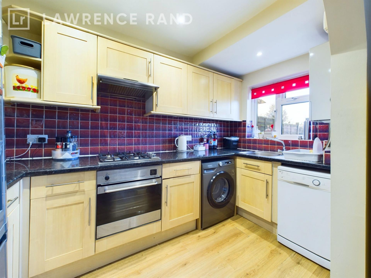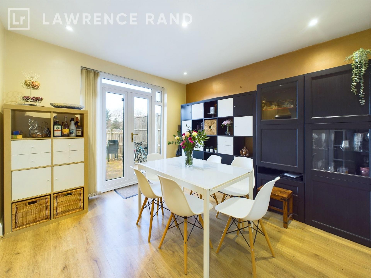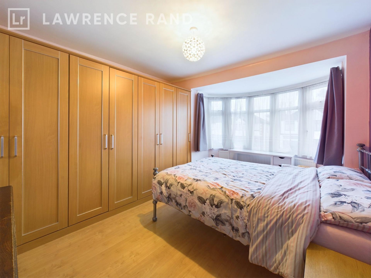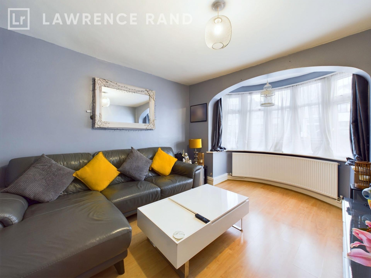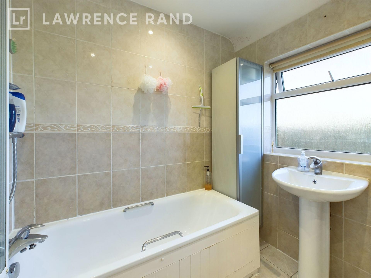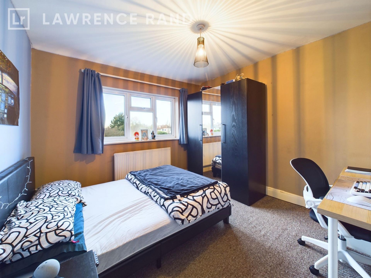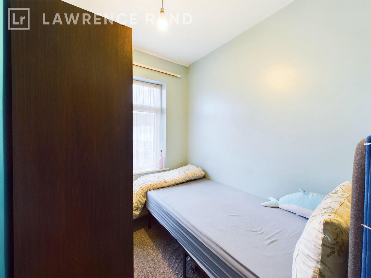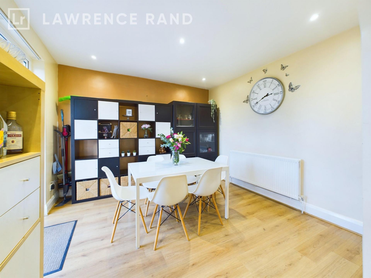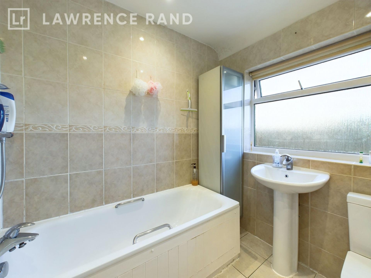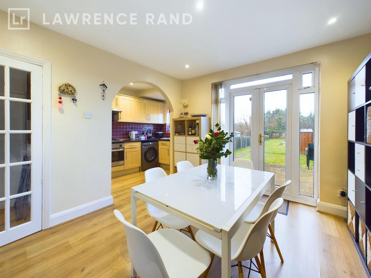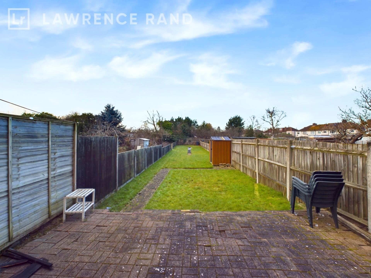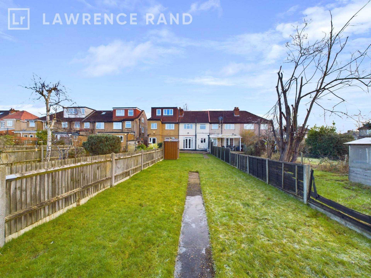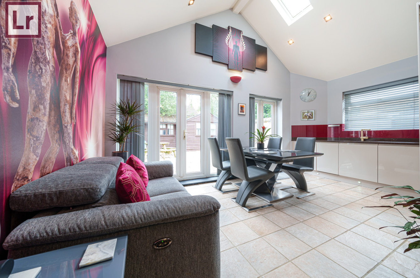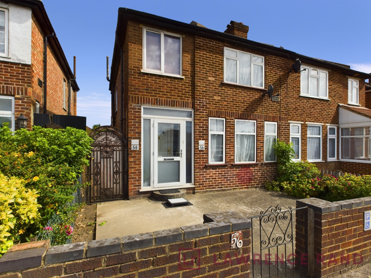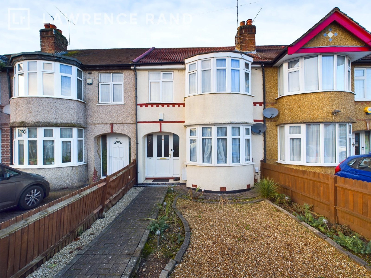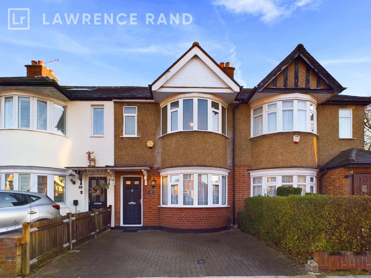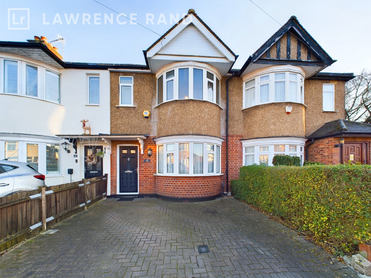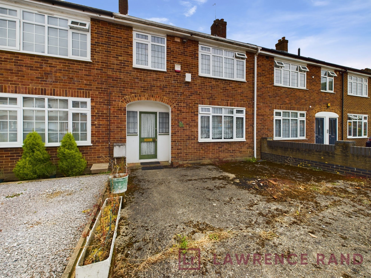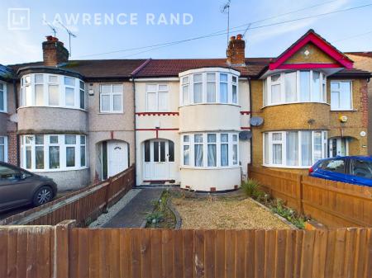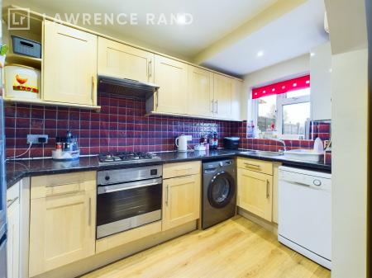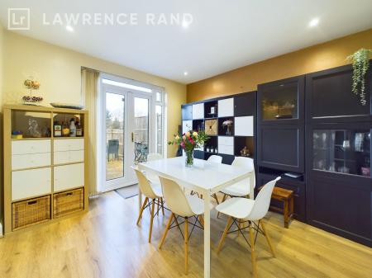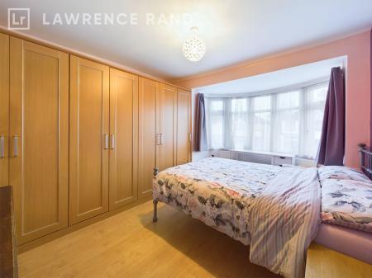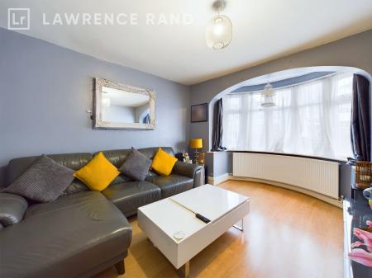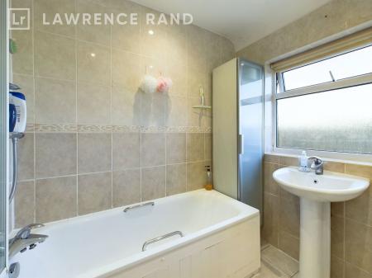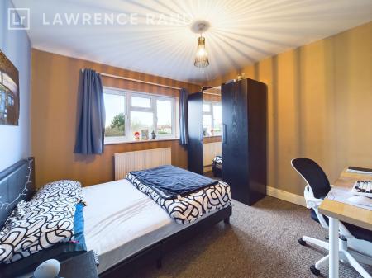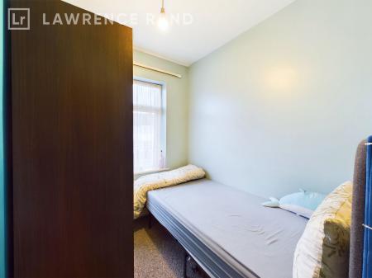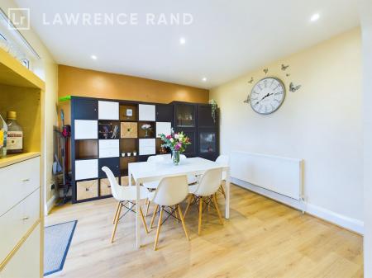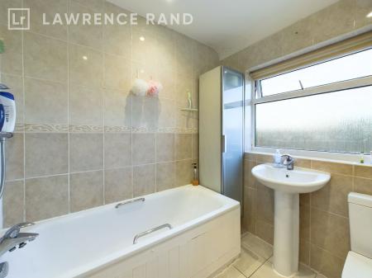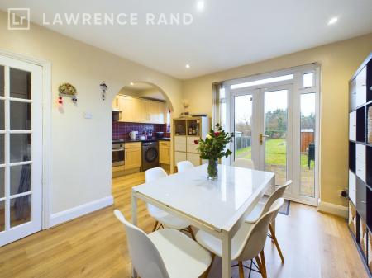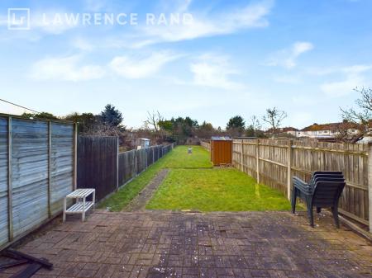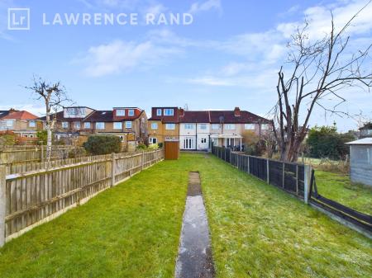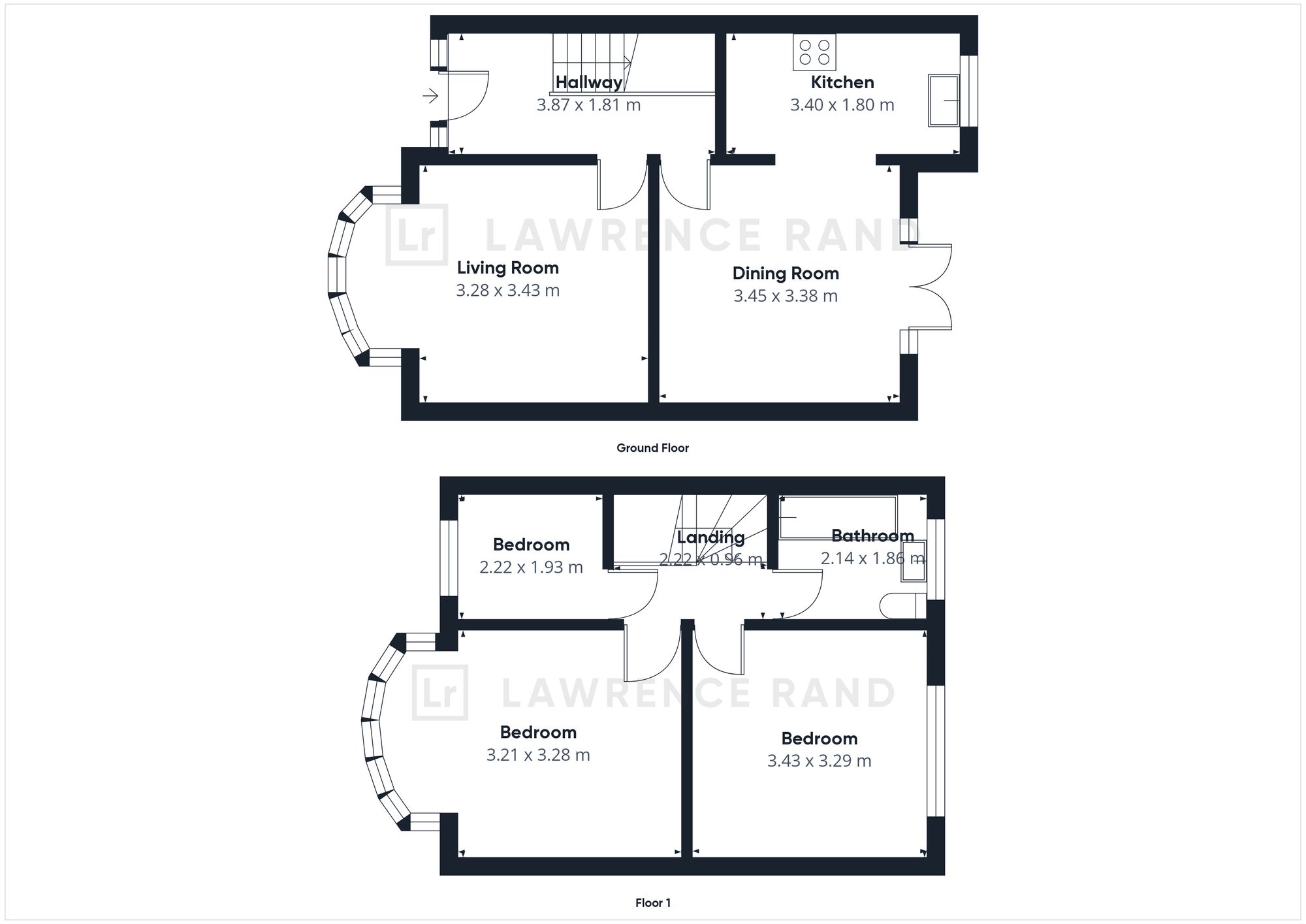- Three bedroom terraced house
- Two receptions
- Family bathroom
- Rear garden
- Popular road
- Close to transport link & amenities
3 Bedroom Terraced House for sale in Harrow
A welcoming hallway leads to the living room boasting a large front aspect bay window and attractive wood flooring. A neatly appointed kitchen has a range of wall and base units, ample work surfaces and space for appliances. The dining room flows effortlessly via an archway from the kitchen and has plenty of space for entertaining, French doors open out to a lovely rear garden.
To the first floor are three generously sized bedrooms with the master bedroom benefitting from a wall of fitted wardrobes. Completing the first floor is a fresh fully tiled family bathroom comprising of a white three-piece suite.
The rear garden is mainly laid to lawn with a paved patio area adjacent to the property.
Arundel Drive is located near South Harrow, Rayners Lane and Northolt Park stations providing links into Central London via the Metropolitan, Piccadilly and over ground lines. This road is within easy reach of shops, further transport links, recreation grounds, local junior and secondary schools.
Verified Material Information:
Council tax band: Band D
London Borough of: Harrow
Council tax annual charge: £2286.32pa
Tenure: Freehold
Property construction:
Energy Performance rating: C
Garage: No
Property construction:
Alterations to the property (loft or garage conversion, removal of internal walls/chimneys: No
Installation of replacement windows, roof windows, rooflights or glazed doors since 1 April 2002: No
Suppliers:
Electricity supply: Mains electricity
Solar Panels: No
Other electricity sources: No
Water supply: Sewerage: Mains
Heating:
Heating features: Hive
Broadband & mobile coverage:
Broadband: FTTP (Fibre to the Premises)
Mobile coverage: O2 - Excellent, Vodafone - Excellent, Three - Excellent, EE - Excellent
Additional information:
Building safety issues: No
Restrictions - Listed Building: No
Restrictions - Conservation Area: No
Restrictions - Tree Preservation Orders: None
Public right of way: No
Long-term flood risk: No
Coastal erosion risk: No
Planning permission issues: No
Accessibility and adaptations: None
Coal mining area: No
Non-coal mining area: Yes
All information is provided without warranty. Contains HM Land Registry data © Crown copyright and database right 2021. This data is licensed under the Open Government Licence v3.0.
The information contained is intended to help you decide whether the property is suitable for you. You should verify any answers which are important to you with your property lawyer or surveyor or ask for quotes from the appropriate trade experts: builder, plumber, electrician, damp, and timber expert.
Important Information
- This Council Tax band for this property is: D
Property Ref: 665aaf34-53a6-427a-b4d9-1bf142a8966b
Similar Properties
2 Bedroom Semi-Detached House | Fixed Price £525,000
An extended two double bedroom semi-detached bungalow with a vaulted ceiling incorporating the fitted kitchen and dining...
Runnymede Gardens Western Avenue
3 Bedroom Semi-Detached House | Asking Price £525,000
An extended three/four bedroom, two-bathroom semi-detached house within easy reach of Greenford tube station located on...
3 Bedroom Terraced House | Asking Price £525,000
Presented to the market in good condition this three bedroom, two reception room terraced family home situated on this p...
3 Bedroom Terraced House | £535,000
Offered to the market with no upper chain this well presented three bedroom terraced house located in a popular road clo...
3 Bedroom Terraced House | Asking Price £535,000
Offered to the market with no upper chain this well presented three bedroom terraced house family home located in a popu...
3 Bedroom Terraced House | £540,000
A three bedroom terraced house situated on this quiet residential road close to South Ruislip's multiple shopping and tr...
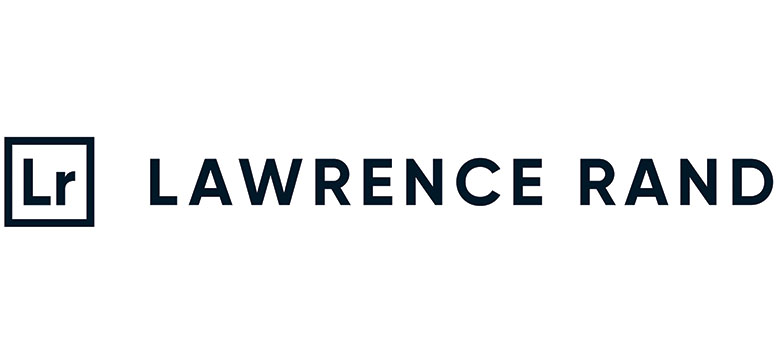
Lawrence Rand (Ruislip Manor)
Ruislip Manor, Middlesex, HA4 9BH
How much is your home worth?
Use our short form to request a valuation of your property.
Request a Valuation
