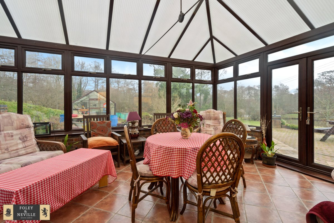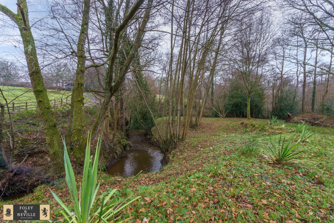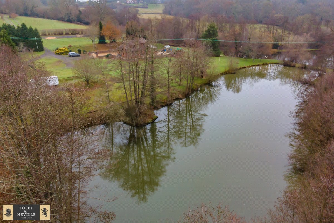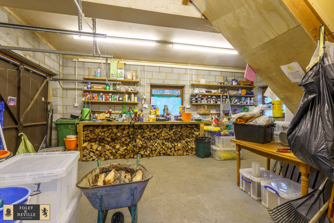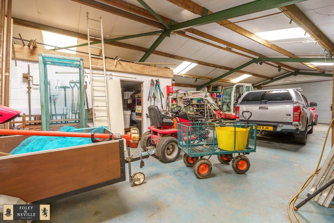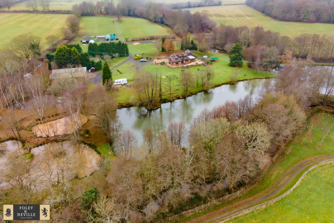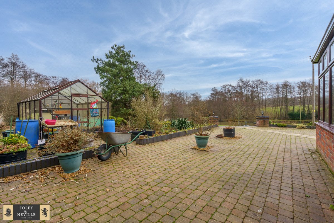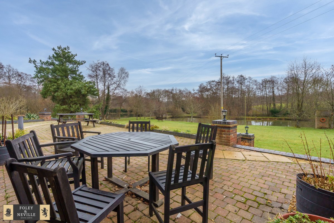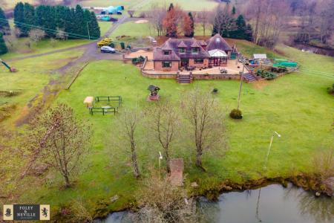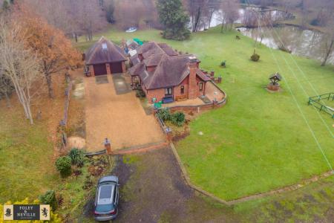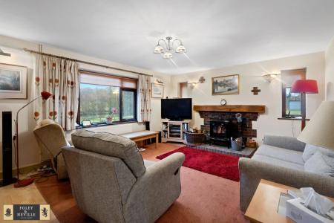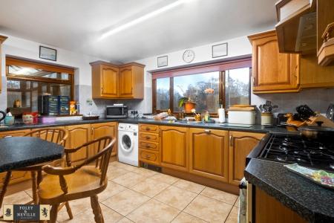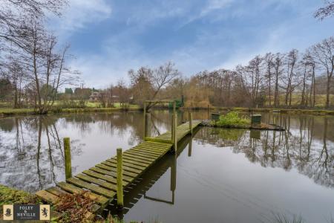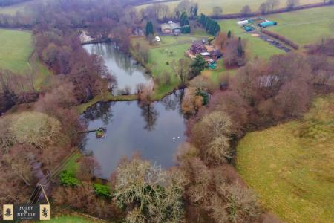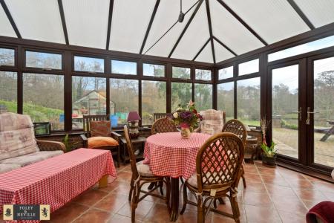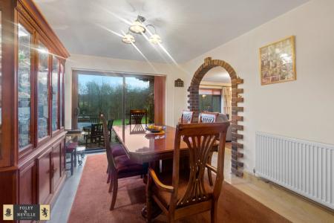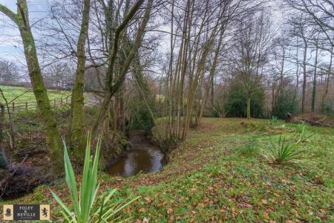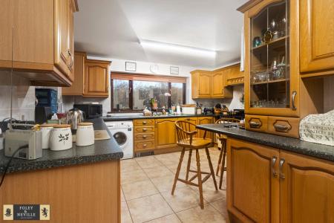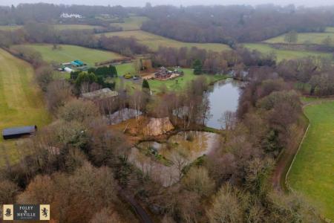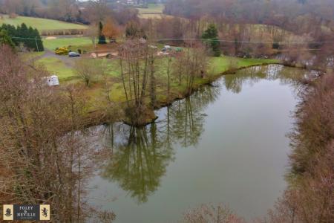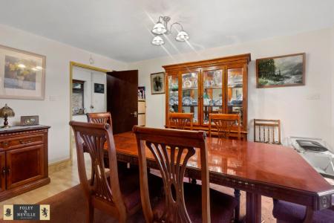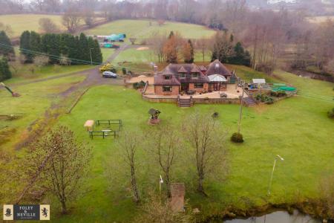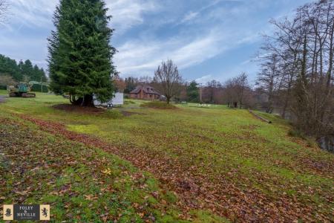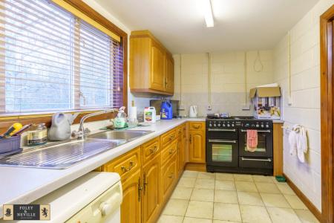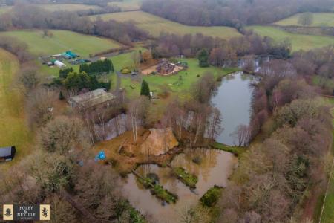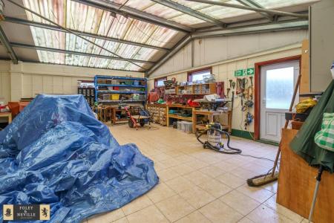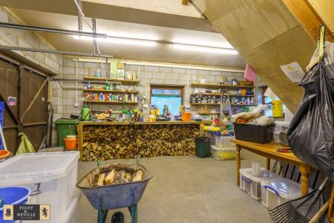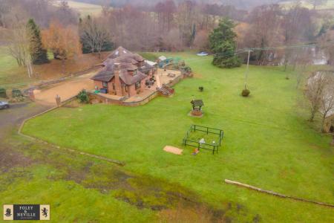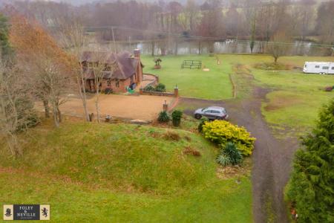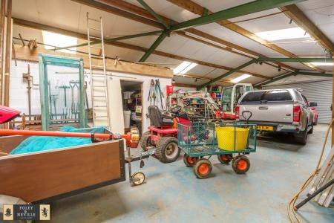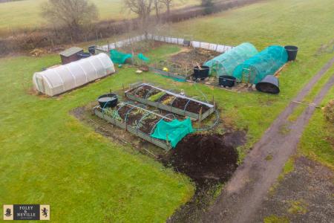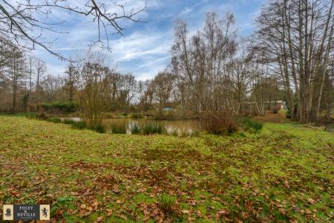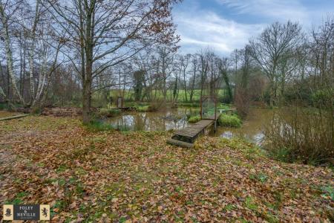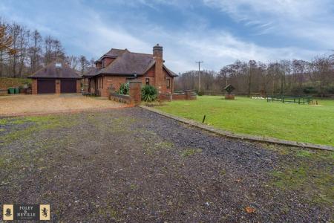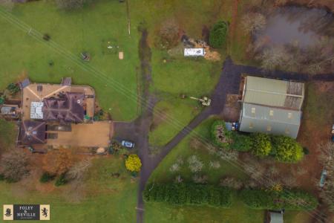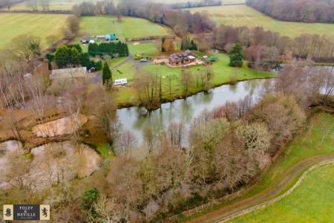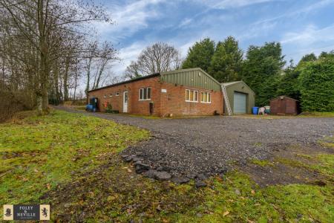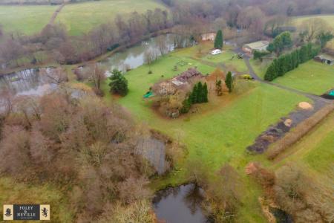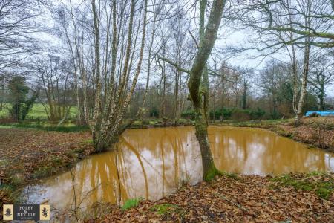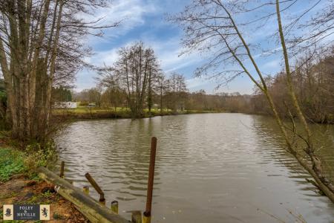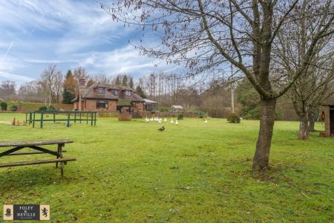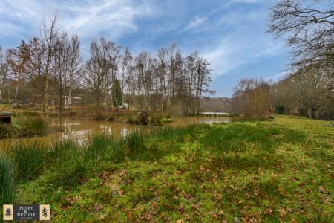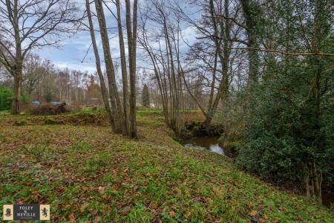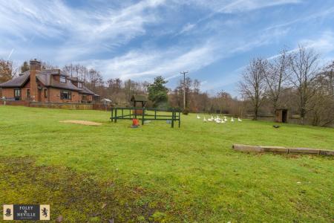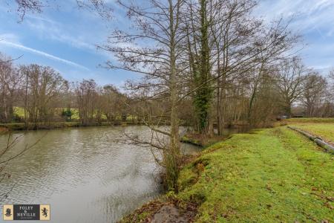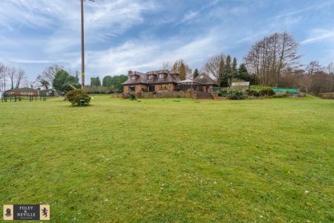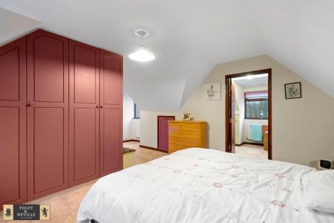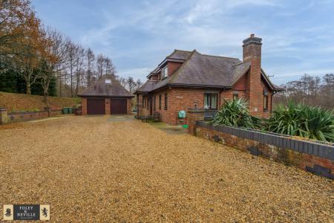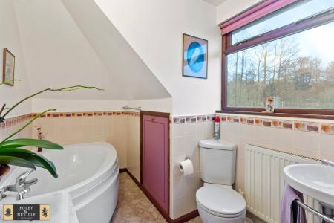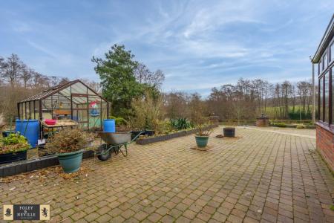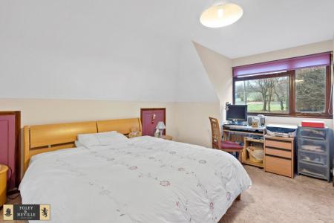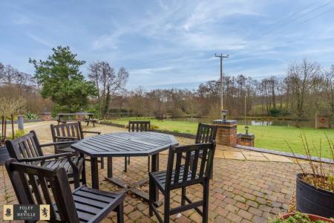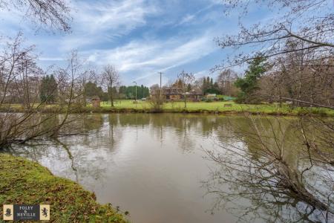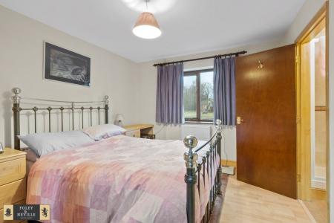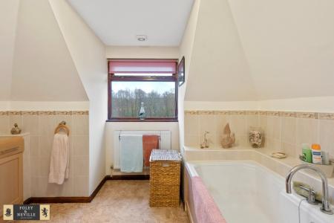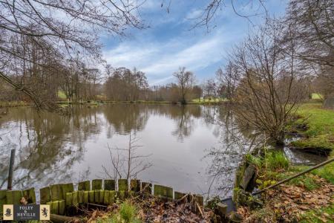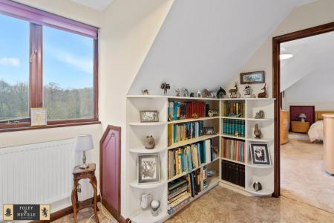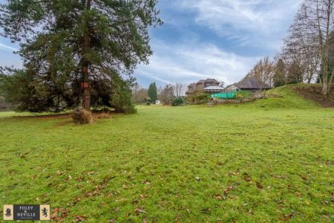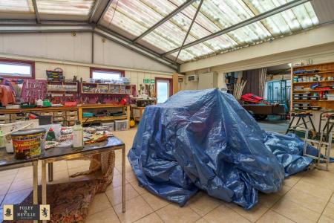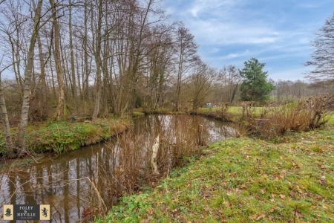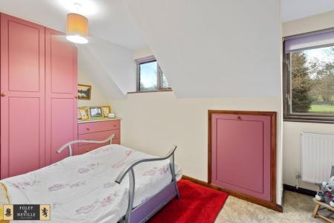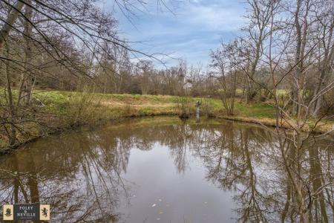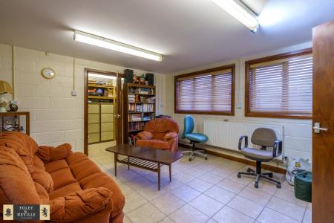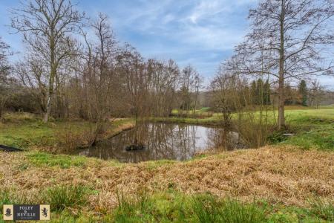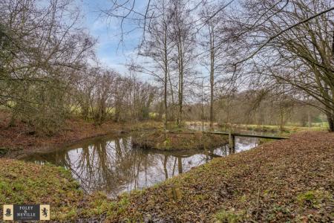3 Bedroom Detached House for sale in Hartfield
VIEWING STRICTLY BY APPOINTMENT ONLY
SEE THE VIRTUAL TOUR HERE OR ON THE FOLEY AND NEVILLE WEBSITE
MAIN SPECIFICATIONS: LOCATED AT THE END OF A LONG PRIVATE LANE * A PERFECTLY POSITIONED SECLUDED FARM COMPRISING OF A DETACHED THREE BEDROOMED MODERN COUNTRY PROPERTY SET WITHIN ITS OWN LANDSCAPED PARK STYLE GROUNDS OF APPROXIMATELY 11 ACRES * PREVIOUSLY A COMMERCIAL FISH FARM WHICH ALSO BENEFITS FROM A LARGE DETACHED 3586 SQUARE FOOT COMMERCIALTABLE FISH BREEDING PREMISES (PRESENTLY ZERO RATED) THAT COULD ALSO HAVE EXCELLENT POSSBILITIES FOR CONVERSION INTO A SUBSTANTIAL SIZED BESPOKE MODERN RESIDENCE IN ITS OWN RIGHT (SUBJECT TO PLANNING) * BEAUTIFUL WELL STOCKED MATURE FISHING LAKES * WONDERFUL VIEWS OF ADJOINING COUNTRYSIDE NEAR WINNIE THE POOH BRIDGE * DETACHED TWO STOREY DOUBLE GARAGE WITH POTENTIAL FOR CONVERSION INTO AN ANNEX OR HOLIDAY RENTAL COTTAGE (SUBJECT TO PLANNING) * IN OUR OPINION THIS IDYLLIC AND RARELY EVER AVAILABLE COUNTRY ESTATE HAS POTENTIAL FOR REDEVELOPMENT INTO TWO OR MORE LUXURY HOMES OR EVEN ADAPTING THE EXISTING USE INTO A DIFFERENT SME COMMERCIAL VENTURE (SUBJECT TO PLANNING).
MAIN HOUSE ACCOMMODATION: RECEPTION HALL * KITCHEN / BREAKFAST ROOM * SITTING ROOM * CONSERVATORY * DOWNSTAIRS CLOAKROOM * DINING ROOM / STUDY * BEDROOM TWO WITH ENSUITE SHOWER ROOM * FIRST FLOOR LANDING WITH EAVES STORAGE * TWO FURTHER DOUBLE BEDROOMS * ENSUITE BATHROOM / SHOWER ROOM TO MAIN BEDROOM WITH VIEWS * SECOND BATHROOM * DOUBLE GLAZED WINDOWS * IN EXCESS OF 2000 SQUARE FEET * FURTHER DETACHED 826 SQUARE FOOT TWO STOREY GARAGE WITH CLOAKROOM POSSIBLY SUITABLE FOR CONVERSION SUBJECT TO PLANNING INTO AN ANNEX OR HOLIDAY LETTING UNIT.
3586 SQUARE FOOT DETACHED COMMERCIAL TABLE FISH BREEDING BUILDING ACCOMMODATION: COMPRISING OF EXTENSIVE OPEN AREAS WITH LARGE MAIN STORE * FURTHER WORKING AND POTENTIAL LIVING AREAS COMPRISING OF KITCHEN * LARGE RECEPTION / MEETING ROOM * SHOWER ROOM AND CLOAKROOM * OFFICE * SIX FURTHER STOREROOMS * (ALL OF WHICH MAKE THIS LARGE 3586 SQUARE FOOT BUILDING IDEAL FOR CONVERSION PERHAPS INTO A BESPOKE RESIDENTIAL DWELLING POSITIONED IN A WONDERFUL RURAL SETTING).
DESCRIPTION: Probably a once in a lifetime opportunity to purchase a highly desirable, perfectly secluded and peacefully located 11-acre farm with numerous well stocked picturesque fishing lakes with stunning views of the surrounding countryside beyond, and also comprising of a detached 2000 square foot plus modern 3 bedroomed chalet bungalow (suitable for redevelopment subject to planning) and a further detached substantial sized 3586 square foot building offering also exciting possible opportunities subject to planning for residential or commercial redevelopment, that was previously an agricultural commercial building (zero rated) used for table fish breeding production and also already has the existing benefit of extensive office and working accommodation within.
This extremely desirable site is hidden away at the end of a long private lane and located in the high-end luxury sought after area of Upper Hartfield. Therefore, in our opinion, this previously active fish farm could now be considered perfect subject to planning for residential or commercial redevelopment depending upon a new buyers’ requirements or personal visions for wishing to create their own fabulous dwelling, or dwellings in an idyllic dream setting away from all the stress of modern-day life, but yet easily accessible also for a London City commute if ever required.
SITUATION: Located at the end of a long private lane in Upper Hartfield and near the historic Pooh Bridge from the stories of Winnie the Pooh, this property is positioned in an idyllic, secluded and peaceful setting, enjoying fabulous views of not only the surrounding countryside, but also mesmerizing aspects of its own fabulous lakes and approximately 11 acres of charming park styled gardens and grounds. In our opinion, this property’s position is probably everyone’s dream setting. Therefore, we strongly recommend a viewing to appreciate this property’s position and potential.
The mainline train stations including High Brooms are within convenient driving distance, as well as a variety of shopping destinations, such as Forest Row, Tunbridge Wells and East Grinstead.
In addition to the lovely country walks nearby, including on Ashdown Forest, there are marvellous opportunities for horse riding, cycling and of course fishing.
Depending upon educational needs, there are numerous respected teaching institutions to suit all ages. These include Tonbridge School for Boys, Mayfield School for Girls and Brambletye School to name but a few.
ACCOMMODATION OF BUNGALOW: After reaching the property by driving down a long private lane and going through its own private gates, you are able to easily walk to the attractive main front entrance with its character Sussex styled storm porch with twin decorative brick pillars and its door leading into the main reception hall.
MAIN RECEPTION HALL: With coat hanging area, radiator, under stairs storage cupboard, double glazed window with aspect to front, doors leading off to dining room, sitting room, kitchen / breakfast room, bedroom two and the downstairs cloakroom.
DOWNSTAIRS CLOAKROOM: Comprising of low-level W.C., wash basin, half tiled walls, tiled floor, radiator, double glazed window.
KITCHEN / BREAKFAST ROOM: With a wonderful aspect looking out onto the gardens and lakes beyond. Extensive range of cottage style wooden cupboard and base units with marble effect work tops over, tiled surrounds, display cupboards, fitted sink unit with mixer tap and drainer, space for washing machine, integrated fridge and freezer, integrated dishwasher, space for gas cooker range with air purifier hood over, breakfast bar, radiator, further storage cupboards and work tops, double glazed window with aspect to front, door leading to adjoining conservatory.
CONSERVATORY: Enjoying a panoramic aspect beyond of the gardens, grounds and lakes. Low brick sides with framed double-glazed upper parts, tiled floor, vaulted ceiling, twin double glazed doors leading onto the paved sun terrace and further single door leading to the front outside area near the detached garage.
SITTING ROOM: Approached from the reception hall and enjoying a feature brick fireplace with brick hearth, wood mantle and incorporated wood burner, radiator, double glazed windows including a large double-glazed window benefitting from a breath-taking panoramic view of the lakes and grounds. Decorative brick archway leading to the dining room.
DINING ROOM / STUDY: Also, able to be approached from the main reception hall. Radiator, sliding double glazed doors leading out to the rear brick paved sun terrace and alfresco dining area, as well as enjoying wonderful aspect of the lakes and grounds.
BEDROOM TWO WITH ENSUITE: A double sized room with radiator, double glazed window with aspect to side grounds and gardens. Door leading to ensuite shower room.
ENSUITE SHOWER ROOM: Comprising of a shower with bi folding doors, tiled walls, tiled floor, wash basin, low level W.C., radiator, double glazed window.
FIRST FLOOR ACCOMMODATION: Stairs from main reception hall leading up to the first-floor landing with eaves storage, hatch to roof space and double-glazed window with stunning views of the lakes and the countryside beyond.
BEDROOM ONE WITH ENSUITE: A double sized room with radiator, fitted wardrobe cupboards, eaves storage, double glazed window with attractive aspect of front gardens and grounds. Door leading to the ensuite bathroom / shower room.
ENSUITE BATHROOM / SHOWER ROOM; Comprising of bespoke fitted storage base units, wash basin, W.C., radiator, part tiled walls, fitted bath with tiled surrounds and wooden panelled side, double glazed window with aspect of lake and countryside beyond.
BEDROOM THREE: With fitted wardrobe cupboards, eaves storage, radiator, double glazed window with aspect over front gardens and grounds.
FAMILY BATHROOM / SHOWER ROOM: Comprising of a large corner bath, W.C., tiled walls, eaves storage, wash basin, radiator, double glazed window with aspect over the lakes and beyond of the adjoining countryside.
OUTSIDE THE MAIN HOUSE: There is a detached brick built two storey double garage next to the main residence with an attractive gravel driveway providing parking for a number of vehicles. Around the exterior of this stylish brick built detached three bedroomed modern chalet bungalow are a variety of brick and paved sun terraces as well as further decorative and retaining brick walls.
The large detached double garage has twin up and over front access doors and single side doors. Inside the garage is a cloakroom that when combined with the two storeys could become a shower room and the whole garage subject to planning could be converted into an annex or holiday letting unit.
DETACHED LARGE 3586 SQUARE FOOT COMMERCIAL BUILDING: Used originally for the fish farm and to breed table fish and for sale to other fishing enterprises, this extensive sized building now offers tremendous potential for a variety of future uses subject to planning. Especially as it already has a shower room, a kitchen and numerous other rooms that could allow subject to planning for this whole building to perhaps be converted into a modern bespoke residential residence.
This impressive sized detached 3586 square foot building is constructed of brick, metal and concrete, with a wide industrial sized front retracting entrance suitable for plant machinery etc. It is also fully lit and comprehensively fitted out with offices, as well as numerous storerooms and other adaptable rooms, all of which could be well suited for all sorts of new incoming SME’s.
The existing layout as shown on the floor plans, already offers a purchaser the options to easily move an existing business into this building, or even try to convert / apply for planning for a replacement bespoke luxury dwelling or dwellings instead of what is presently already here.
In addition, the existing chalet bungalow although quite lovely in its own right and offered in excellent condition, may also have possibilities to be replaced with a more bespoke luxury residence that would also be able to enjoy the mature lakes and beautiful rural views beyond.
GROUNDS: In all, these extend to approximately 11 acres (to be verified) and have the large elegant lake areas mainly located to the lower rear boundary, although there are some charming specimen smaller ponds rising up to the side boundary where the woodland area is also established with specifically designed intertwining nature walks.
There is also large grassed park styled landscaped areas including a generous sized vegetable growing area with the private drive running betwixt and opening up below to a large level parking area, which could be seen as ideal for accommodating lake fishing on a commercial scale subject to planning.
Important Information
- This is a Freehold property.
- The review period for the ground rent on this property is every 1 year
- EPC Rating is D
Property Ref: FAN_FAN210114
Similar Properties
6 Bedroom Detached House | Guide Price £1,900,000
SEE THE PROPERTIES 360 DEGREE VIRTUAL TOURS HERE OR AT FOLEY AND NEVILLE WEBSITE.
4 Bedroom Detached House | Asking Price £1,895,000
OCCUPYING AN ELEVATED POSITION WITH AMAZING VIEWS OF BIRLING GAP AND THE SEA BEYOND A BESPOKE HIGH SPEC MODERN SUBSTANTI...
Chapmans Town Road Rushlake Green
6 Bedroom Detached House | Guide Price £1,999,995
GUIDE PRICE £1,999,995 TO £2,100,000
6 Bedroom Detached House | Guide Price £2,000,000
GUIDE PRICE £2,000,000 TO £2,250,000

Neville & Neville (Hailsham)
Cowbeech, Hailsham, East Sussex, BN27 4JL
How much is your home worth?
Use our short form to request a valuation of your property.
Request a Valuation






