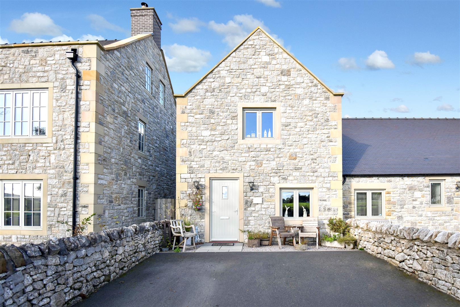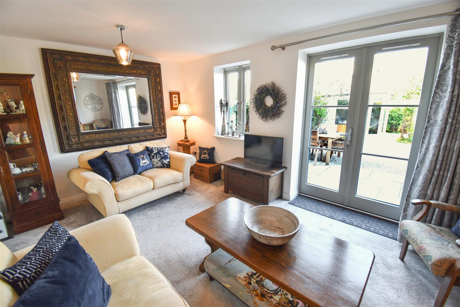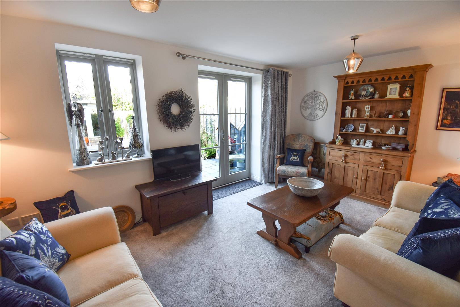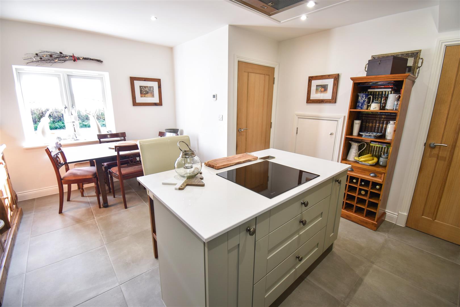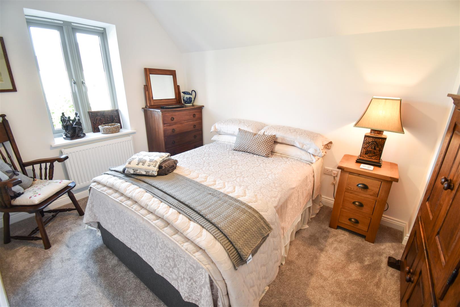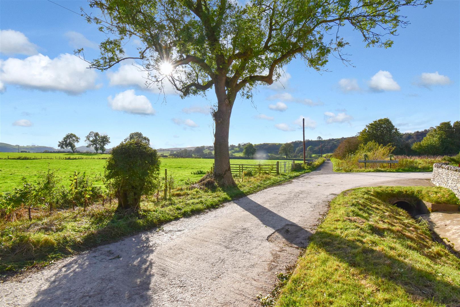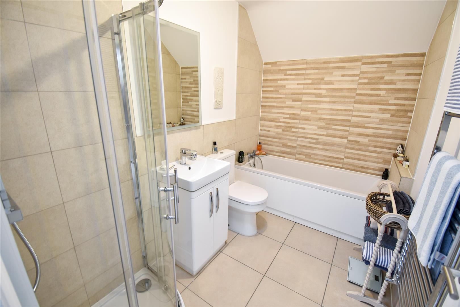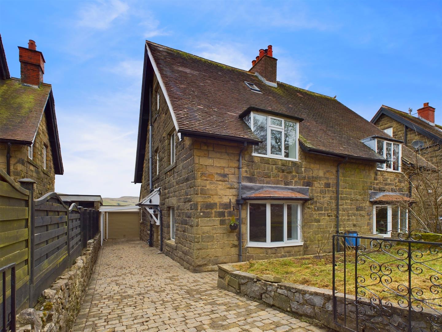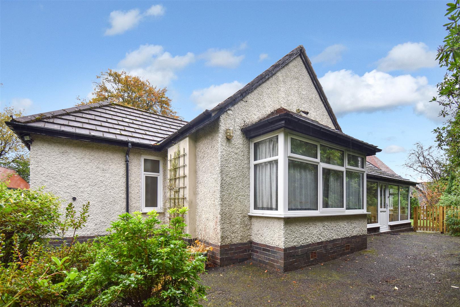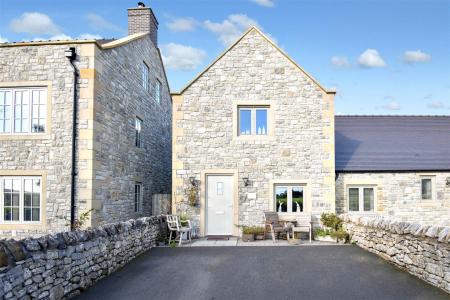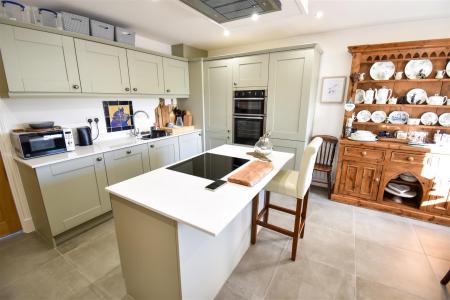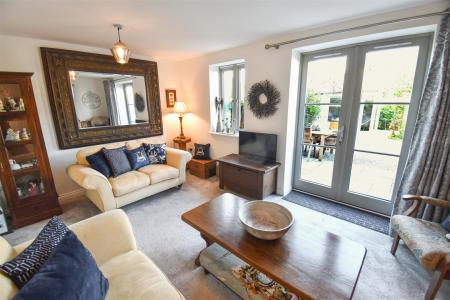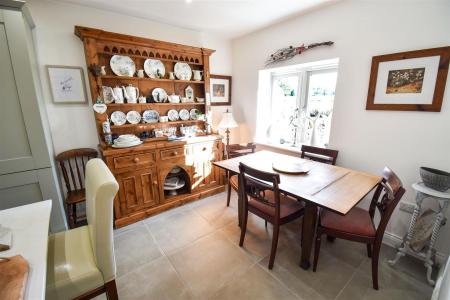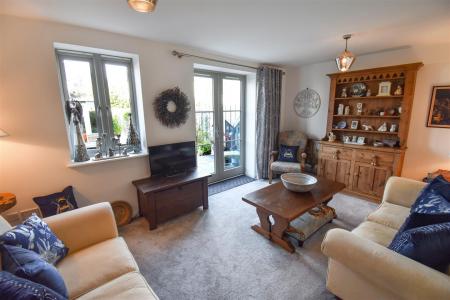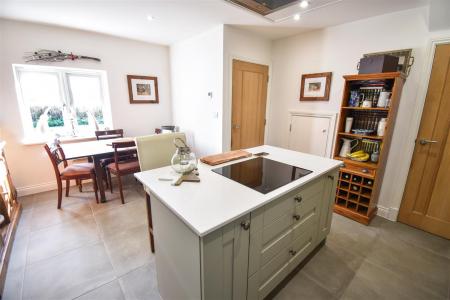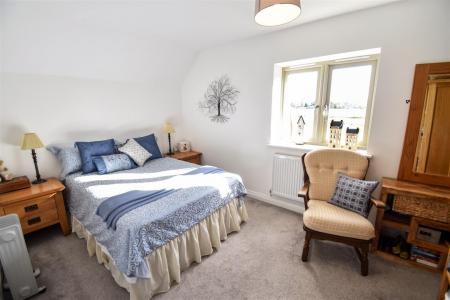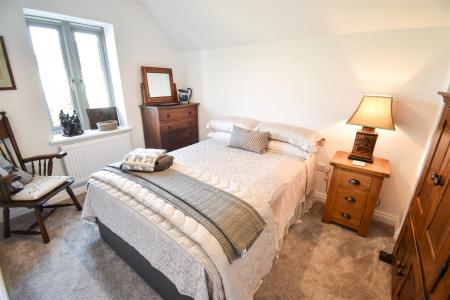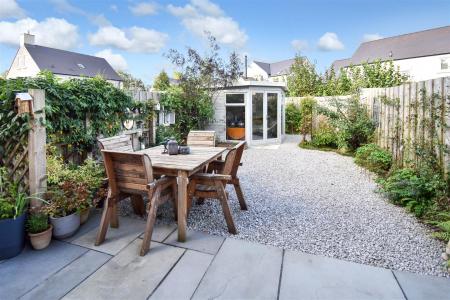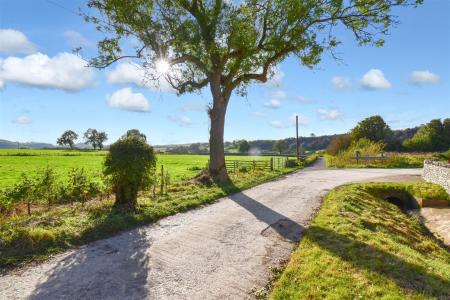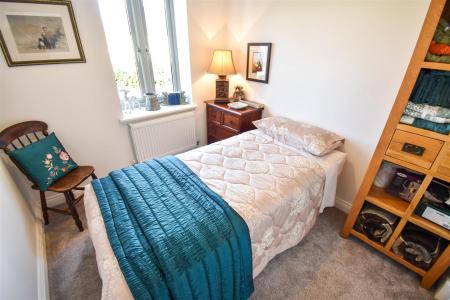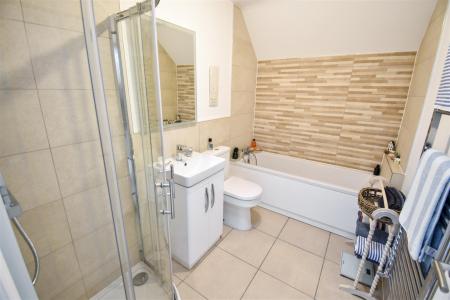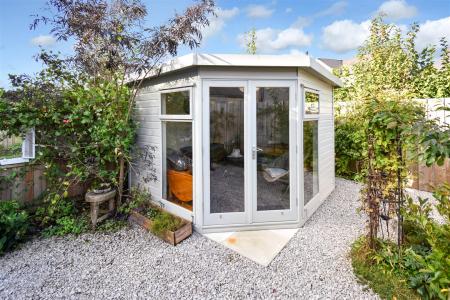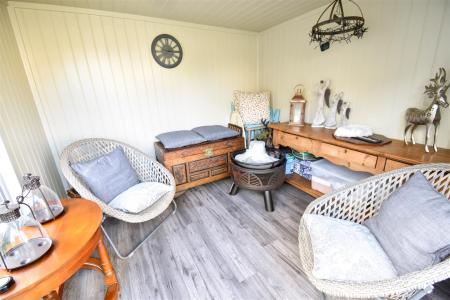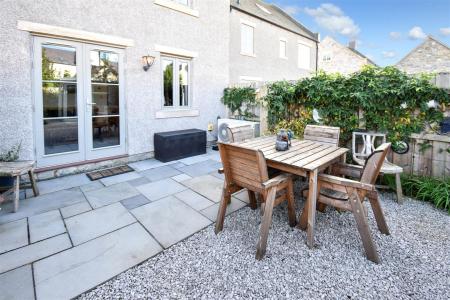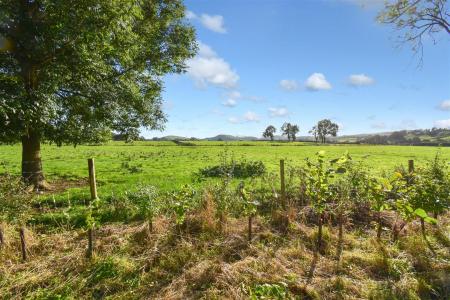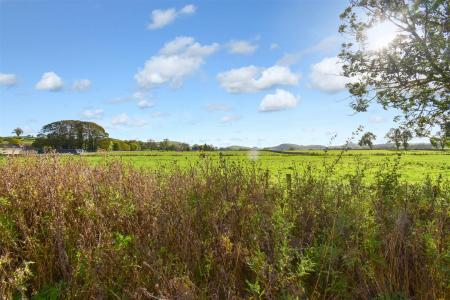3 Bedroom Semi-Detached House for sale in Hartington
Constructed in 2020 and still under the benefit of a ten year builders guarantee we are delighted to offer for sale this three bedroom home in a fabulous location in the village of Hartington with open panoramic views to the front over the surrounding countryside. This superior home has been constructed using the next generation ICF system offering the homeowner the latest environmentally friendly recyclable design. The property has the benefit of an Air Source heat pump and benefits from sealed unit double glazing throughout. Fitted through to the very highest of standards, the kitchen is of an extremely high standard with integrated appliances and Quartz work surfaces. On the ground floor the property benefits from under floor heating with radiators to the first floor and has off road parking for two vehicles and a delightful patio style garden to the rear. Immaculately presented throughout, viewing is highly recommended.
Directions: - From our Buxton office bear left and proceed up Terrace Road, across The Market Place and down High Street. Proceed straight through the traffic lights into London Road and head out of Buxton on the A515 Ashbourne Road. Continue along the A515 for several miles and take the right hand turning signposted Hartington. Proceed along the road for a number of miles and upon entering the village, with the duck pond on the right bear right onto Stonewell Lane where15 Stonewell Lane can be found after a short distance on the right.
Ground Floor -
Entrance Hall - With stone flagged floor with underfloor heating, sealed unit double glazed window to the side and stairs leading to the first floor.
Dining Kitchen - 4.95m x 4.01m < 1.91m (16'3" x 13'2" < 6'3") - Fitted throughout with an excellent quality range of contemporary base and eye level units with Quartz working surfaces. Incorporating a Neff four ring induction hob with extractor over. With integrated Neff fridge freezer, Neff oven with separate grill and integrated dishwasher and washer dryer. With a 1 1/2 bowl stainless steel sink unit. Stone flagged flooring with under floor heating and a good sized dining area with sealed unit double glazed window to the front overlooking open countryside. Under stairs storage cupboard.
Cloakroom - With stone flagged flooring and underfloor heating, low level WC and vanity wash hand basin. Extractor fan.
Lounge - 5.03m x 3.28m (16'6" x 10'9") - With sealed unit double glazed windows and sealed unit double glazed French doors leading to the patio and garden beyond. With underfloor heating and TV aerial point.
First Floor -
Landing - With Velux sealed unit double glazed loft window and boiler cupboard.
Bedroom One - 4.01m x 2.74m (13'2" x 9'0") - With single radiator and sealed unit double glazed window to the front with superb views of the open countryside.
Bedroom Two - 3.61m x 2.59m (11'10" x 8'6") - With single radiator and sealed unit double glazed window looking to the rear garden.
Bedroom Three - 2.64m x 2.34m (8'8" x 7'8") - With single radiator and sealed unit double glazed window looking to the rear garden.
Bathroom - 2.87m x 1.75m (9'5" x 5'9") - 3/4 tiled throughout and fitted with an excellent quality suit comprising of a panelled bath with mixer shower, low level WC and vanity wash hand basin. Witha fully tiled and glazed shower cubicle and shower. With stainless steel heated towel rail and extractor fan.
Outside -
To the front of the property there is a Tarmacadam hardstanding providing off road parking for two vehicles. There is a flagged patio area and pebbled seating area.
The rear garden has a good sized flagged patio area and mainly stone chippings with mature borders with bushes, shrubs, flowers and trees etc.
Summer House - With sealed unit double glazed windows and patio doors.
Property Ref: 58819_32682842
Similar Properties
2 Bedroom Apartment | £495,000
We are delighted to be able to offer for sale this exclusive and unique development of luxury apartments, town houses an...
4 Bedroom Semi-Detached House | £495,000
Recently renovated and modernised to the very highest of standards we are delighted to be able to offer for sale this fa...
2 Bedroom Apartment | £445,000
We are delighted to be able to offer for sale this exclusive and unique development of luxury apartments, town houses an...
4 Bedroom Semi-Detached House | £499,500
A beautifully presented and well appointed substantial family home situated in this sought after residential area of the...
5 Bedroom Detached House | £525,000
No. 1 Templemore was originally constructed circa 1925 and retains many original period features including the original...
3 Bedroom Detached Bungalow | £550,000
Situated on a highly desirable residential road, within easy walking distance of the town centre, train station and loca...

Jon Mellor & Company Estate Agents (Buxton)
1 Grove Parade, Buxton, Derbyshire, SK17 6AJ
How much is your home worth?
Use our short form to request a valuation of your property.
Request a Valuation
