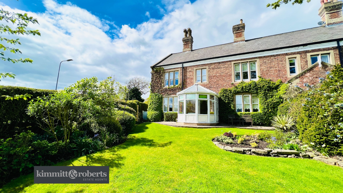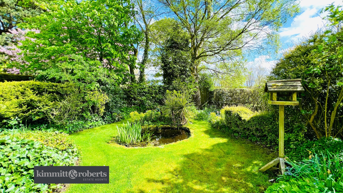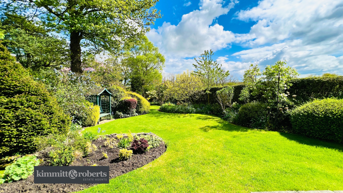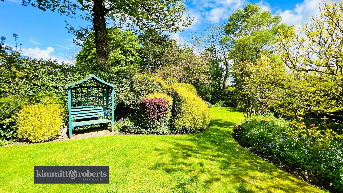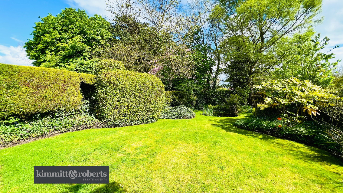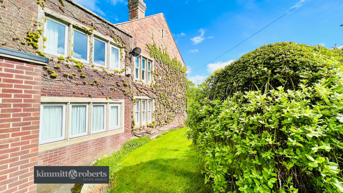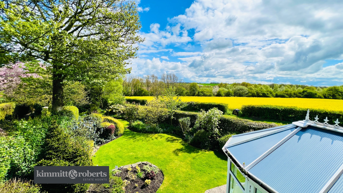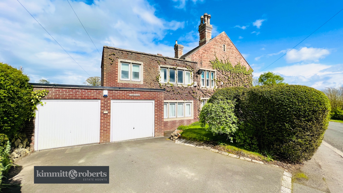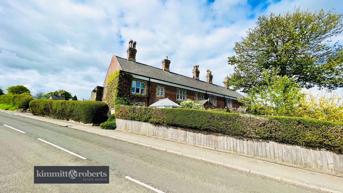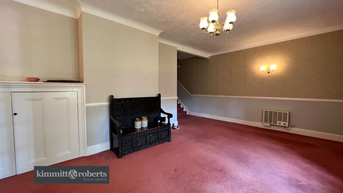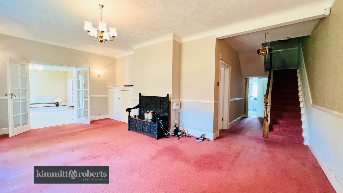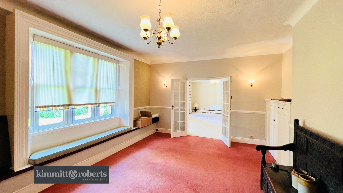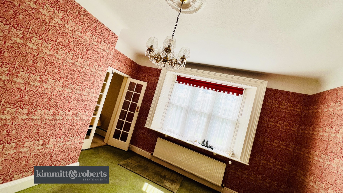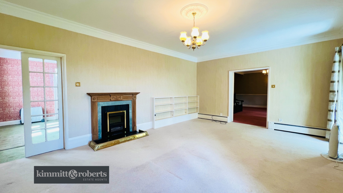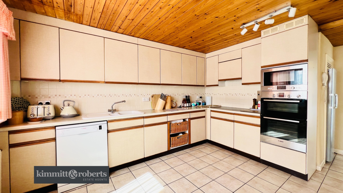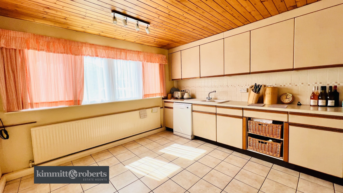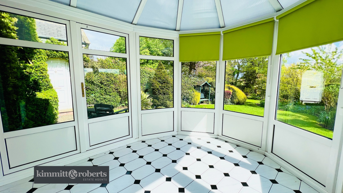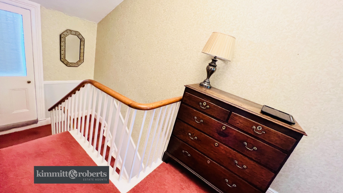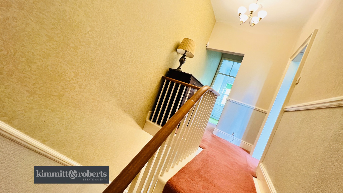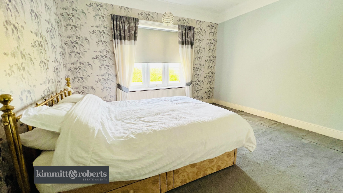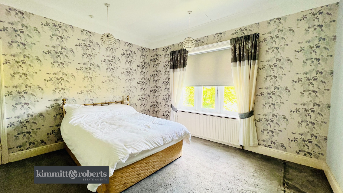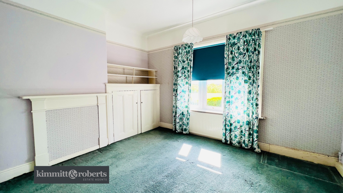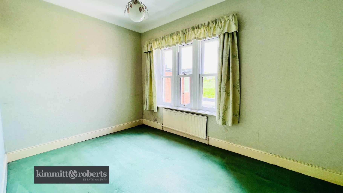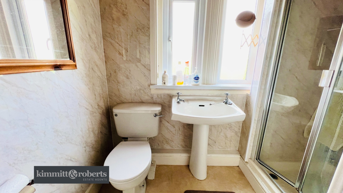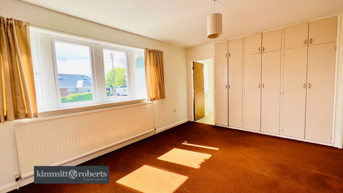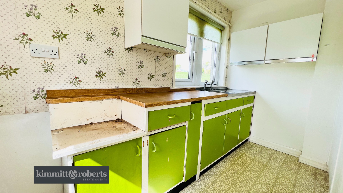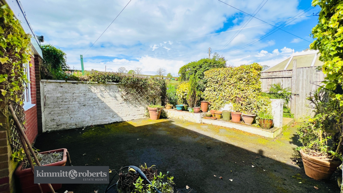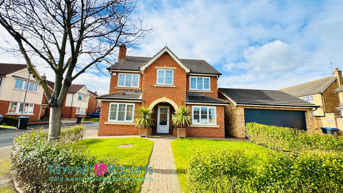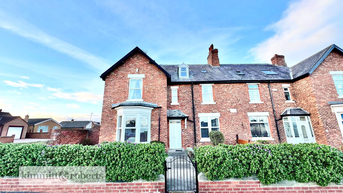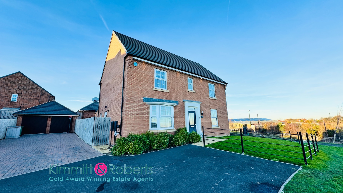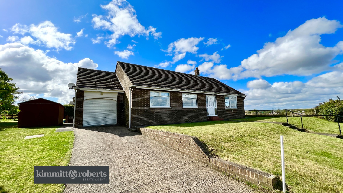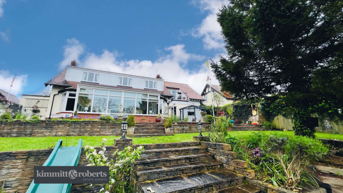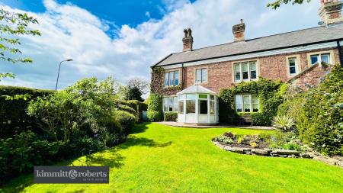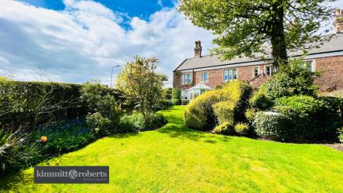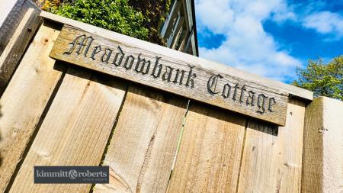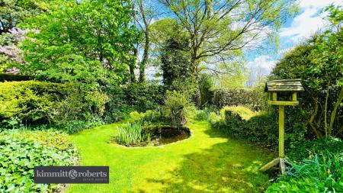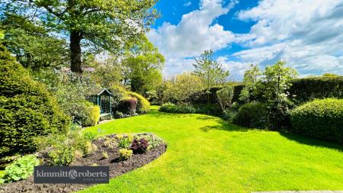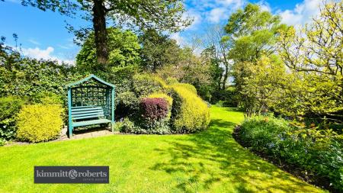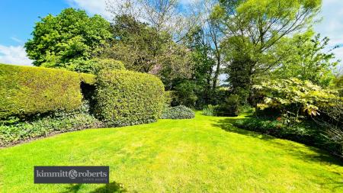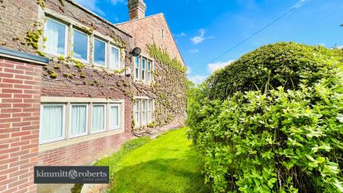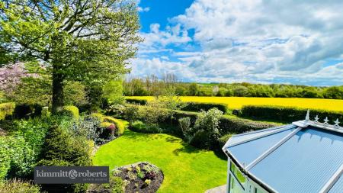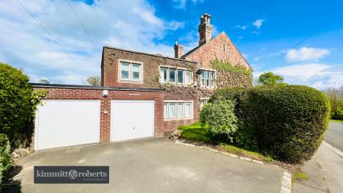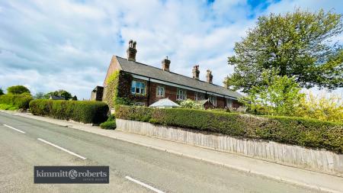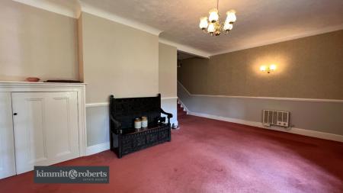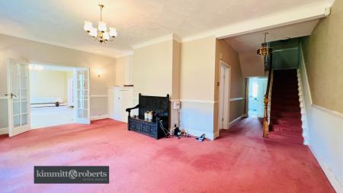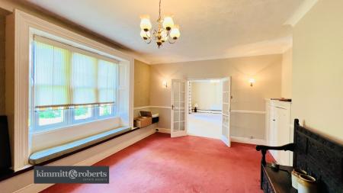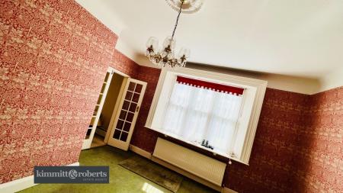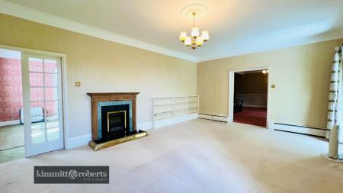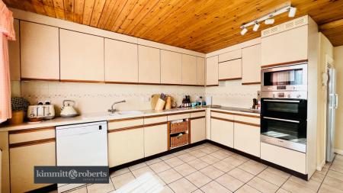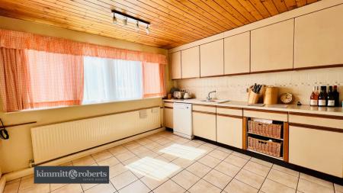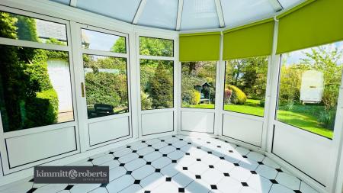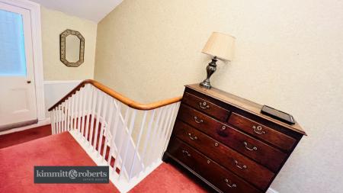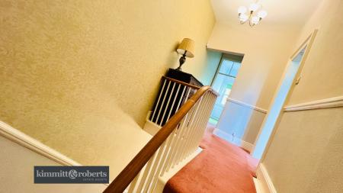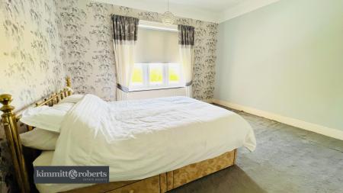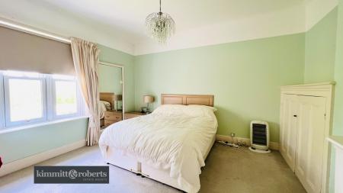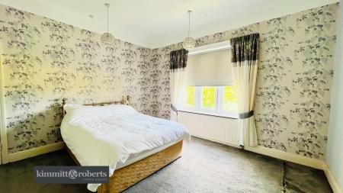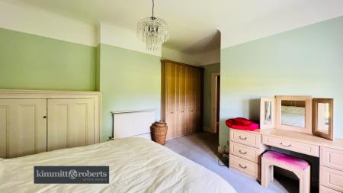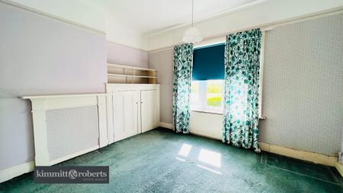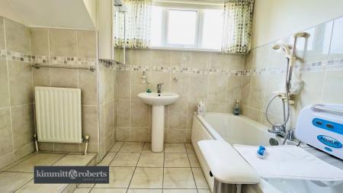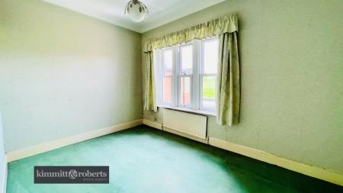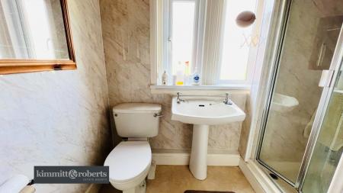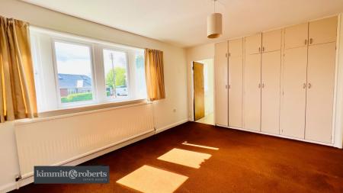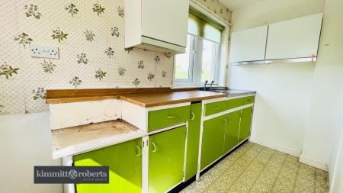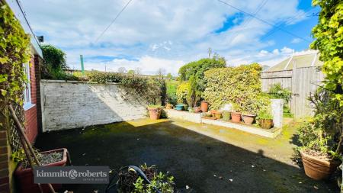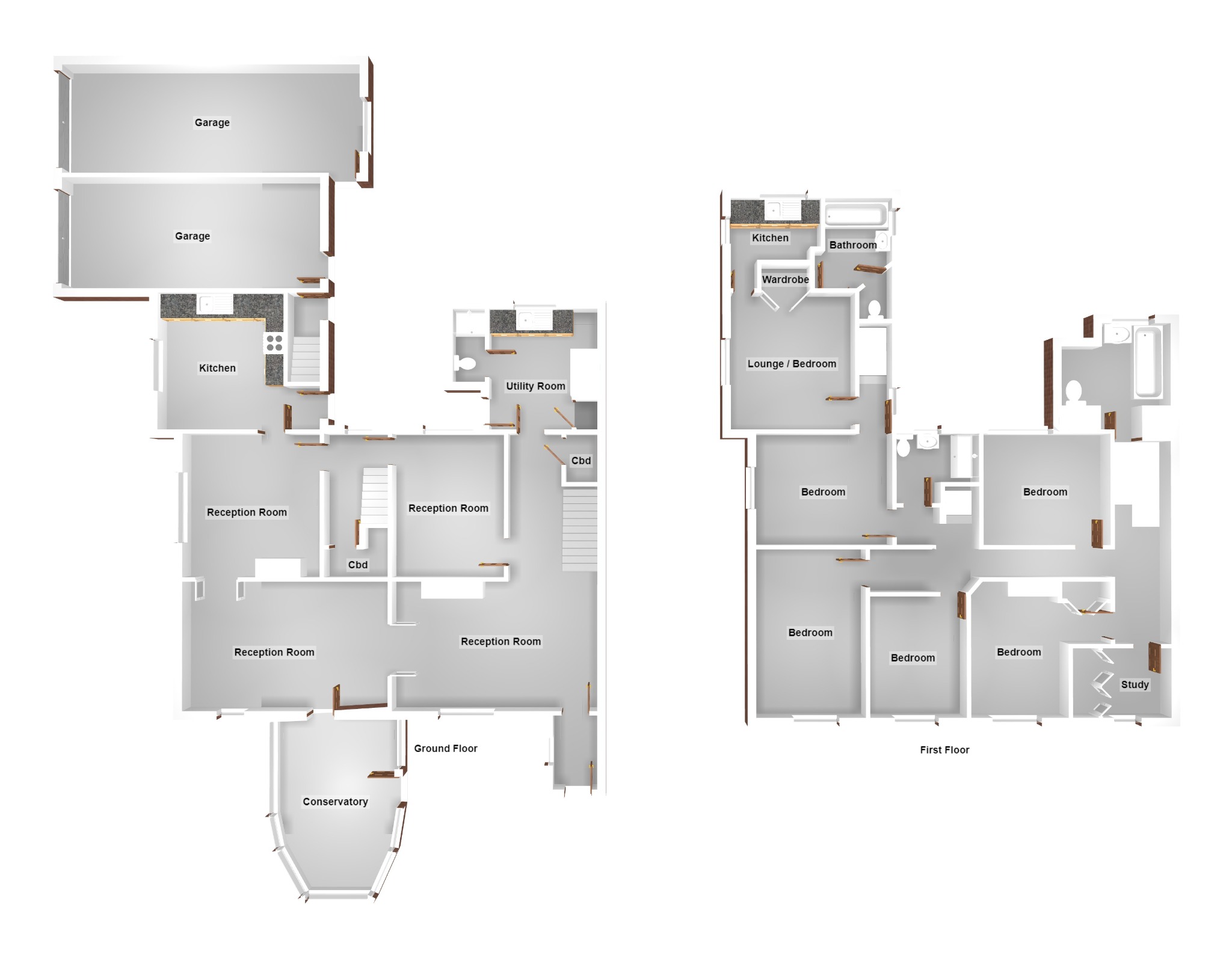- Exquisite Five Bedroom House in Castle Eden
- Two houses seamlessly transformed into a single, expansive dwelling.
- Boasting five bedrooms, a study, and two bathrooms.
- Added Bonus of a Annex/Granny Flat.
- Magnificent Accommodation, Ideal for those looking for a project
- Superb Gardens, Maturing Borders, Fish Pond and Superb Views Beyond.
- Double Garage and Double Driveway.
- No Onward Chain. Priced to Sell.
- EPC Rating: F
- Was £525,000, Now £475,000
5 Bedroom End of Terrace House for sale in Hartlepool
Kimmitt and Roberts would like to welcome you to this exquisite and truly unique property nestled in the semi-rural village of Castle Eden. This exceptional home presents an unparalleled opportunity, as it is the perfect fusion of two houses seamlessly transformed into a single, expansive dwelling. Boasting five bedrooms, a study, and two bathrooms, this residence provides an abundance of space for comfortable living. As you explore this remarkable property, you will discover an annex/granny flat featuring a lounge/bedroom, a separate kitchen, and a bathroom. This additional space offers tremendous flexibility, ideal for accommodating guests or providing a separate living area for extended family members. Stepping into the main house, you will be greeted by four reception rooms on the ground floor. These well appointed spaces offer an abundance of space, perfect for entertaining guests or relaxing with family; this home effortlessly combines grandeur with comfort. The kitchen and utility rooms sit to the rear of the house and ample storage and laundry facilities. In addition to its generous interior, this property boasts recently refitted double glazed windows, a double garage, providing secure parking and additional storage space. However, the true allure of this residence lies in its breath-taking gardens, offering panoramic views over the adjacent fields. Immerse yourself in nature's beauty and relish the serenity of this idyllic setting. While this exceptional home requires some works, it has been priced accordingly, representing a rare opportunity to make it your own and customise it to your exact specifications. Castle Eden, conveniently situated near major centres in the North East and the captivating coastline, provides the perfect balance between tranquillity and accessibility. Do not miss your chance to own this one-of-a-kind property, where modern comforts blend harmoniously with timeless elegance. Schedule a viewing today and unlock the full potential of this extraordinary home in Castle Eden.
GROUND FLOOR ACCOMMODATION
Entrance Hallwith entrance door and door to-
Reception Room (4.2 x 6.3)with double glazed window, radiator and opening to-
Hallwaywith staircase to the first floor.
Reception Room (4.2 x 6.2)with double glazed window and two radiators.
Conservatory (3.2 x 2.9 max)being fully double glazed with door to the front garden.
Reception / Breakfast Room (4.3 x 4.2)with double glazed window and radiator.
Kitchen (3.9 x 3.6)having a range of wall and base units with electric hob, electric oven, sink unit, double glazed window and radiator.
Inner Hallwith staircase to the first floor and under stairs storage cupboard.
Reception Room / Dining Room (4.2 x 4.2)with double glazed window and radiator.
Utility Room with a sink unit, central heating boiler, double glazed window, radiator and door to the rear.
Shower Roomwith stand alone shower enclosure and WC.
Annex EntranceSituated on the ground floor to the rear is an access to the annex; with entrance door and staircase to the first floor.
FIRST FLOOR
LANDINGwith loft access
Bedroom (4.2 x 3.8)with double glazed window and radiator.
Shower Roomwith stand alone shower enclosure, WC, wash hand basin, double glazed window and radiator.
Bedroom (4.2 x 4.1 max)with double glazed window and radiator.
Bedroom (3.2 x 2.1)with double glazed window and radiator.
Bedroom (4.3 x 2.7)with double glazed window and radiator.
Bedroom (4.3 x 3.9)with double glazed window and radiator.
Bedroom/Study (2.2 x 1.7 +wardrobe depth)with double glazed window and radiator.
Bathroomcomprising of panel bath, WC, wash hand basin, radiator and double glazed window.
Annex
Landingwith double glazed window
Bedroom/Lounge (4.4 x 3.9)with double glazed window and radiator.
Kitchen having a range of wall and base units with stainless steel sink unit and double glazed window.
Bathroomcomprising of panel bath, WC and wash hand basin.
EXTERIORTo the front of the property are exquisite lawns, mature boarders and a fish pond with views of the fields beyond. To the rear there is a double garage with access to a rear yard.
DISCLAIMERS
Water MeterWe are advised that there is a water meter at the property.
Council Tax BandThe council tax band is F.
Tree Preservation OrdersWe are advised that there may be tree preservation orders on the trees in the front garden.
Central HeatingThe central heating is power by oil. There is no gas to the property.
DisclaimerNeighbour has shared access and right of way to the left-hand garage and door to access their oil tank which is located in the properties rear yard.
Important Information
- This is a Freehold property.
- This Council Tax band for this property is: F
Property Ref: 725_234529
Similar Properties
Weybourne Lea, Seaham, Durham, SR7
4 Bedroom Detached House | Offers in region of £475,000
Exceptional four-bedroom detached home in East Shore Village. Features a spacious lounge, extra reception room, dining a...
Dene House Road, Seaham, Durham, SR7
5 Bedroom Semi-Detached House | Offers Over £450,000
This stunning semi-detached residence boasts 5 generous bedrooms, 3 reception rooms, a modern kitchen, and an enclosed g...
Bradbourne Close, Ryhope, Sunderland, Tyne and Wear, SR2
4 Bedroom Detached House | £399,950
Kimmitt & Roberts presents a stunning four-bedroom detached home in Cherry Tree Park. Highlights include two lounges, a...
Dalton Heights, Dalton-Le-Dale, Seaham, Durham, SR7
4 Bedroom Detached House | Offers in region of £485,000
Exquisite detached home with 4 bedrooms, meticulously maintained to show home standards. Features modern open-plan layou...
3 Bedroom Detached Bungalow | Offers in region of £495,000
Detached Bungalow with Large Plot
Springfield Crescent, Seaham, Durham, SR7
4 Bedroom Detached House | Offers in region of £495,000
Without doubt, one of the finest homes in the Seaham area, this outstanding, mature detached residence combines traditio...
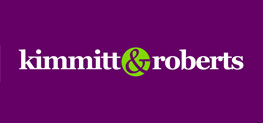
Kimmitt & Roberts Estate Agents (Seaham)
16 North Terrace, Seaham, County Durham, SR7 7EU
How much is your home worth?
Use our short form to request a valuation of your property.
Request a Valuation
