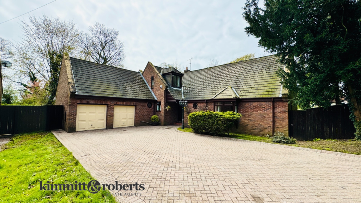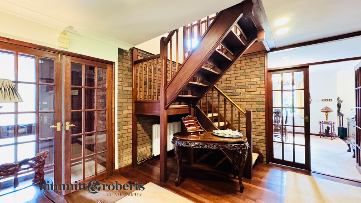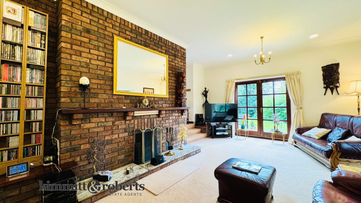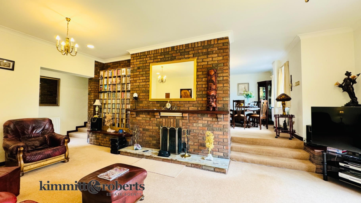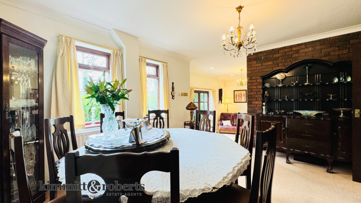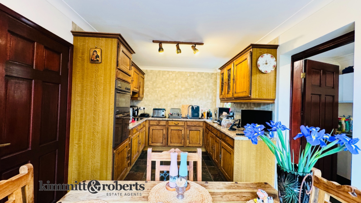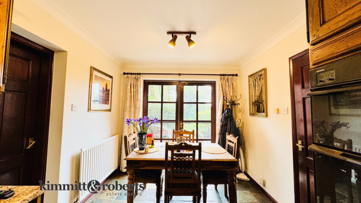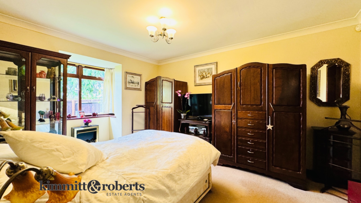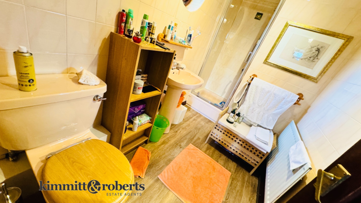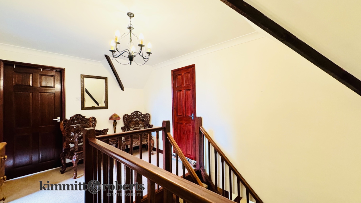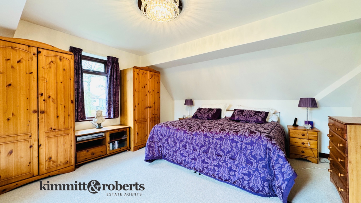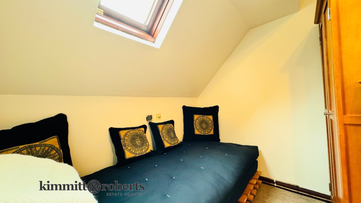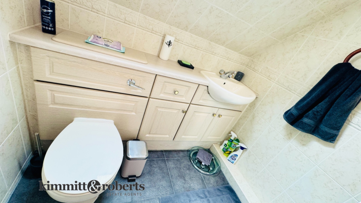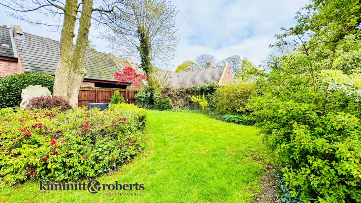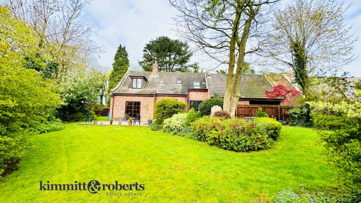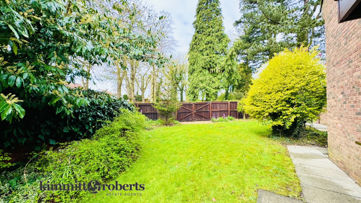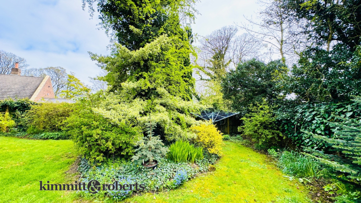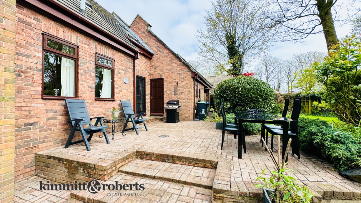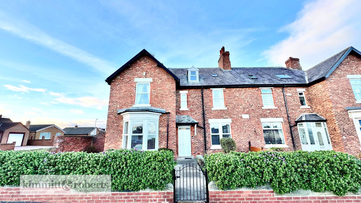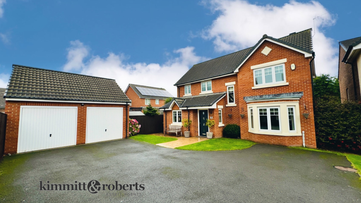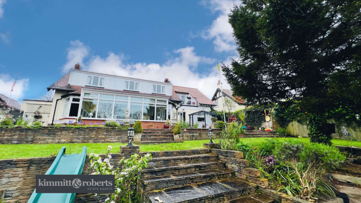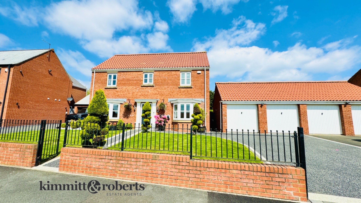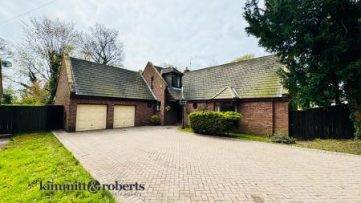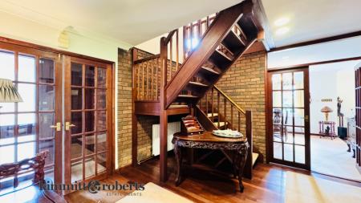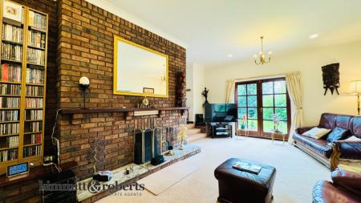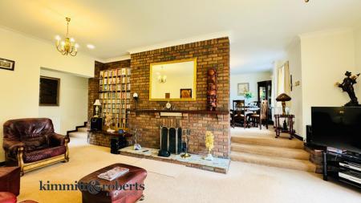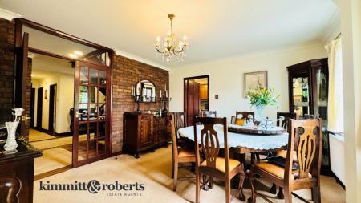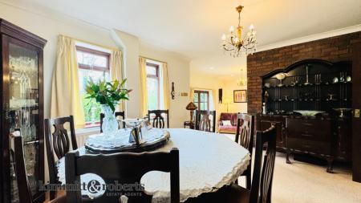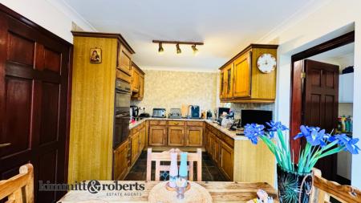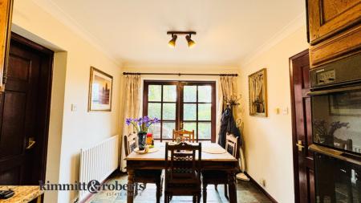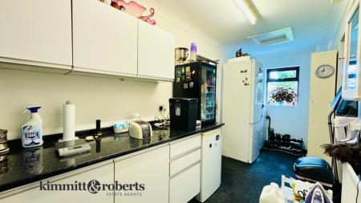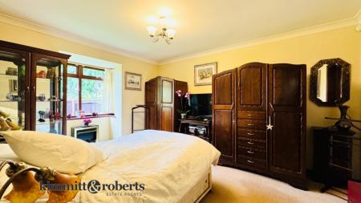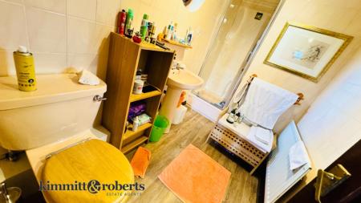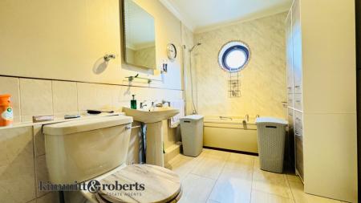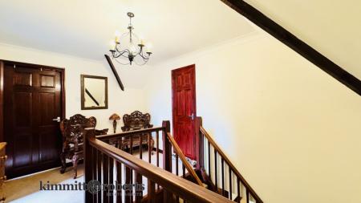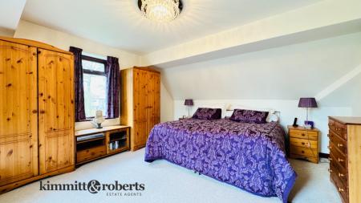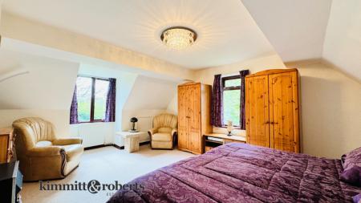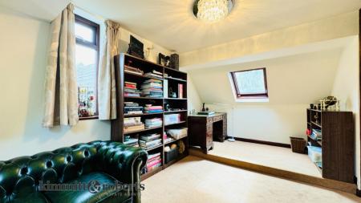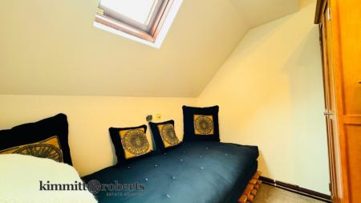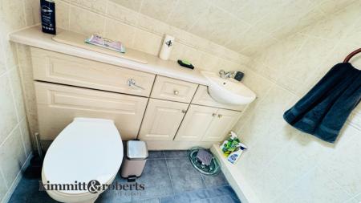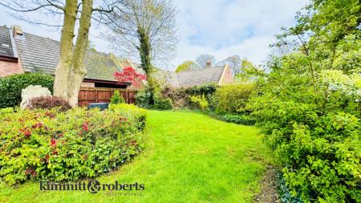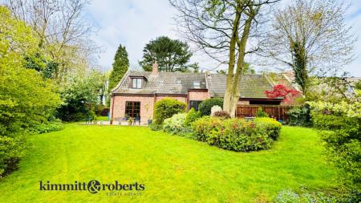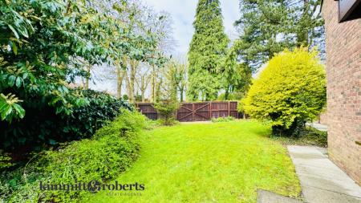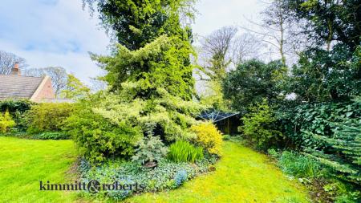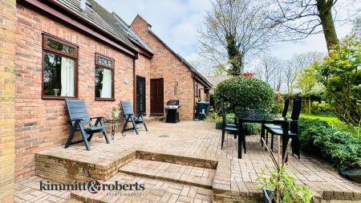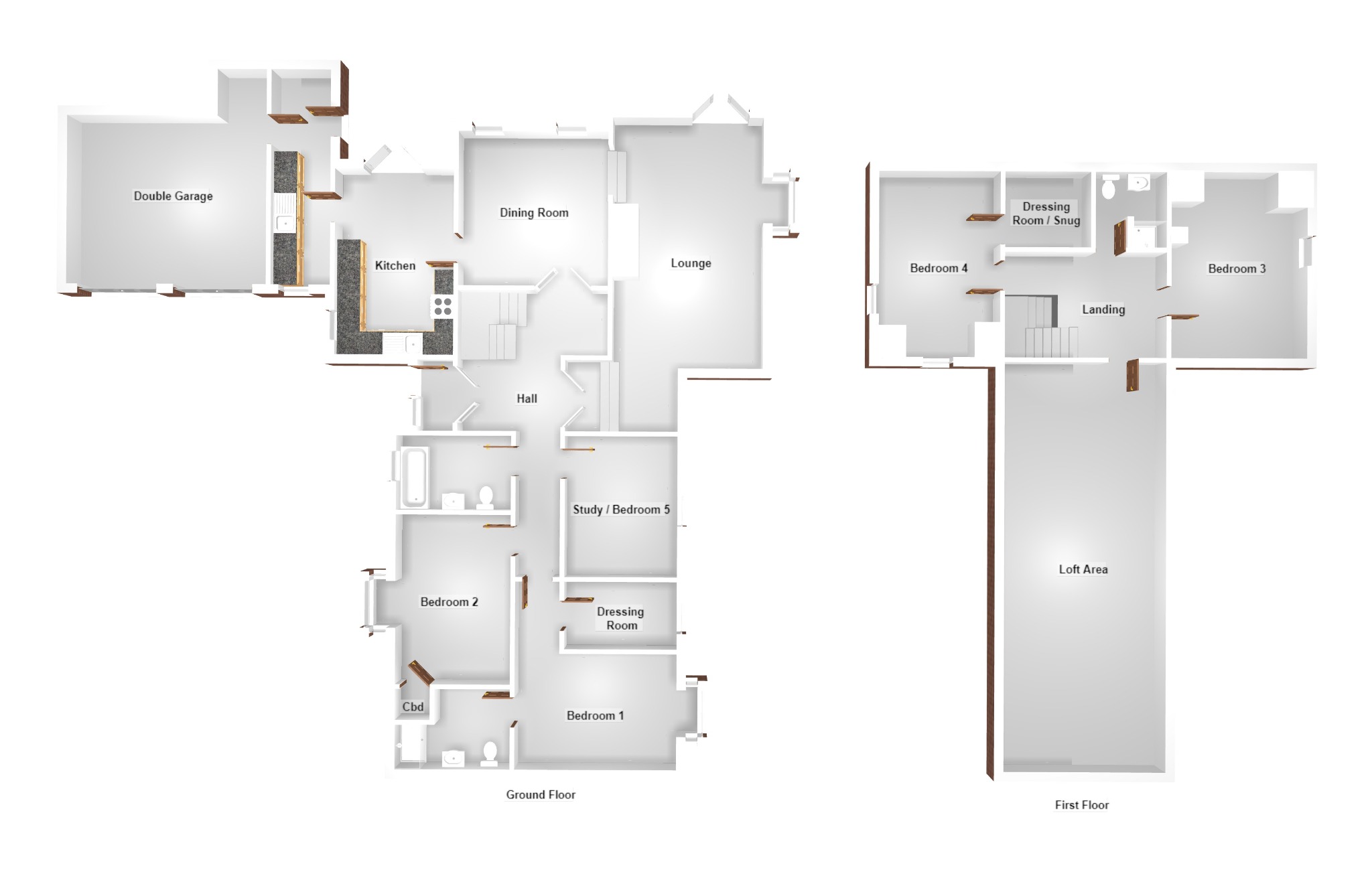- Rarely available dormer-bungalow in peaceful Parklands Court, Castle Eden
- Serene cul-de-sac of three homes by architect Anthony Burns, with stunning countryside views
- Generous corner plot with mature trees, southerly rear garden, and spacious driveway with double garage
- Inviting living space, three ground floor bedrooms including master suite, two upper level bedrooms, and convenient amenities; close proximity to Durham.
- EPC Rating: E
- Was £500,000, Now £475,000
5 Bedroom Detached Bungalow for sale in Hartlepool
Rarely available and sure to be popular, Kimmitt & Roberts Estate Agents are pleased to offer this lovely dormer-bungalow, 1 Parklands Court, nestled within the highly sought-after village of Castle Eden. Tucked away in a serene cul-de-sac of just three homes, each individually crafted by local architect Anthony (Tony) Burns, this property boasts breath-taking views of the surrounding countryside.
Situated on a generous corner plot bordered by mature trees and greenery, the residence offers an exceptional level of privacy. The rear garden, bathed in sunlight with its southerly orientation, provides a tranquil escape with a paved seating area. A spacious driveway, featuring block paving, effortlessly accommodates multiple vehicles alongside a double garage.
The property welcomes you through porch into a hallway adorned with a striking solid wood staircase. French doors lead to the dining room, while adjacent is the kitchen. A utility room, equipped with additional wall and base units, and a pantry located at the back of the garage, offer added convenience.
The inviting living area boasts a striking brick accent wall housing an open fireplace with a marble base. The ground floor hosts three bedrooms, including a luxurious master suite complete with an en-suite bathroom and dressing room. A well-appointed family bathroom provides a serene retreat with its bath, handheld shower, basin, and WC.
Ascending to the upper level reveals two more bedrooms, one featuring a snug/dressing area. A convenient shower room, featuring a shower, basin, and WC, adds to the functionality. Completing the ensemble, a spacious loft room offers ample storage options or, with correct permissions, could be converted to further dormer-bedrooms. While the property may require some updating, its price reflects this accordingly.
Castle Eden enjoys close proximity to Durham City Centre (7 miles) and is ideally situated near the esteemed Castle Eden Golf Course, established in 1920, which offers a challenging 18-hole, par 70, tree-lined course. Nearby amenities include the Castle Eden Inn Pub and Restaurant, Castle Eden Cricket Club and Maximo's Italian Restaurant. For commuters, easy access to the A19 (500m) ensures convenient travel to Teesside, Sunderland, Newcastle, the New Tees Port, and the business hub surrounding Wynyard (5 miles). Durham Tees Valley and Newcastle International Airports are also within comfortable driving distance. Additionally, the immediate area offers fantastic walks, particularly in Castle Eden Dene, and is just a short distance from the beautiful northeast coastline to the East.
Entrance Porchwith entrance door and doors to-
Hallwaywith stairs to the first floor.
Lounge (6.6 x 3.7)with double glazed bay, doors to the rear and brick accent wall and steps up to-
Dining Room (4.1 x 3.8)with two double glazed windows and two radiators
Kitchen (4.9 x 2.7)having a range of wall and base units with electric hob, oven, sink unit, tiled splash backs, doors to the rear and radiator.
Utility Room (6.2 x 1.8) having a range of wall and base units with stainless steel sink unit, two windows, door to the garage and door to the rear.
Master Bedroom (4.0 x 3.3)with bay window and radiator.
Dressing Roomwith hanging and window.
En Suite Shower room with stand alone shower enclosure, WC, wash hand basin, double glazed window and radiator.
Bedroom (2.9 x 2.6) with double glazed window and radiator.
Bedroom (4.1 x 3.2)with double glazed window, radiator and built in storage cupboard.
Bathroomcomprising of panel bath (with shower over), WC, wash hand basin, tiled walls, tiled floors, double glazed window and radiator.
FIRST FLOOR
Landingleading to the loft space
Bedroom (4.9 x 4.0 max)with two double glazed windows and radiator.
Bedroom (4.9 x 2.7) with three double glazed windows and radiator and snug/dressing room
Shower Roomwith shower enclosure, WC, wash hand basin, tiled walls, tiled floors, velux window and heated towel rail.
MATERIAL INFORMATION The following information should be read and considered by any potential buyers prior to making a transactional decision: Services We are advised by the seller that the property has mains provide electricity, water and drainage. There is no gas. Heated is provided via oil.
Tree Preservation OrdersWe are advised there are certain trees on the site subject to a tree preservation order. Further information available on request. Water MeterYes Parking Arrangements Driveway and Double Garage Broadband Speed The maximum speed for broadband in this area is shown by imputing the postcode at the following link here > https://propertychecker.co.uk/broadband-speed-check/ Electric Car Charger No Mobile Phone Signal No known issues at the property. Northeast of England – Mining Area We operate in an ex-mining area. This property may have been built on an ex-mining site. Further information can/will be clarified by the solicitors prior to completion. The information above has been provided by the seller and has not yet been verified at this point of producing this material. There may be more information related to the sale of this property that can be made available to any potential buyer. Please contact us for a full list of information.
Important Information
- This is a Freehold property.
- This Council Tax band for this property is: F
Property Ref: 725_291880
Similar Properties
Stockton Road, Castle Eden, Hartlepool, Durham, TS27
5 Bedroom End of Terrace House | Offers in region of £475,000
Kimmitt and Roberts would like to welcome you to this exquisite and truly unique property nestled in the semi-rural vill...
Dene House Road, Seaham, Durham, SR7
5 Bedroom Semi-Detached House | Offers Over £450,000
This stunning semi-detached residence boasts 5 generous bedrooms, 3 reception rooms, a modern kitchen, and an enclosed g...
Marsdon Way, Seaham, Durham, SR7
4 Bedroom Detached House | Offers in region of £430,000
This stunning four-bedroom detached home in East Shore Village offers a bright lounge, modern kitchen, extended dining a...
Dalton Heights, Dalton-Le-Dale, Seaham, Durham, SR7
4 Bedroom Detached House | Offers in region of £485,000
Exquisite detached home with 4 bedrooms, meticulously maintained to show home standards. Features modern open-plan layou...
Springfield Crescent, Seaham, Durham, SR7
4 Bedroom Detached House | Offers in region of £495,000
Without doubt, one of the finest homes in the Seaham area, this outstanding, mature detached residence combines traditio...
Western Park, Hawthorn, Seaham, Durham, SR7
4 Bedroom Detached House | Offers in region of £499,950
This bespoke double fronted detached house with a double garage has been upgraded for modern family needs. It features a...
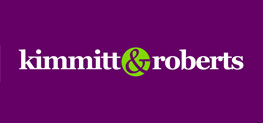
Kimmitt & Roberts Estate Agents (Seaham)
16 North Terrace, Seaham, County Durham, SR7 7EU
How much is your home worth?
Use our short form to request a valuation of your property.
Request a Valuation
