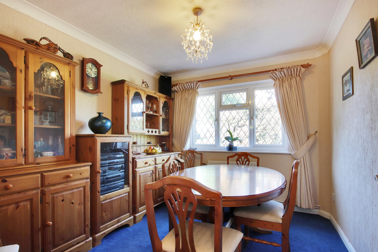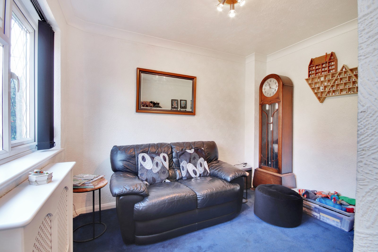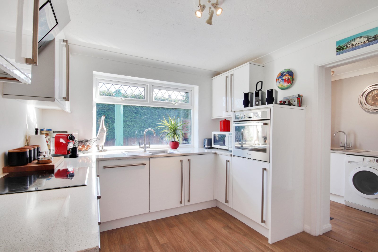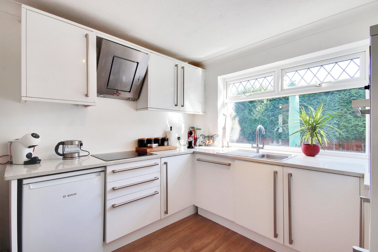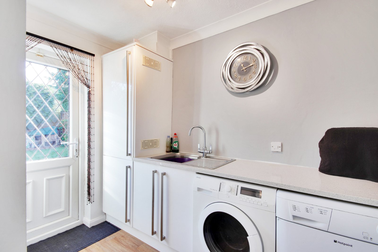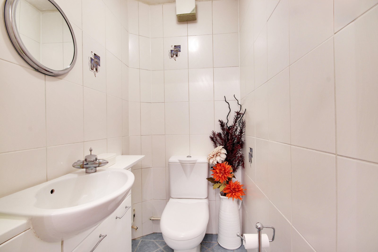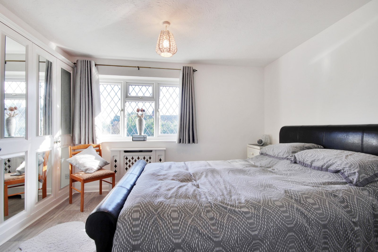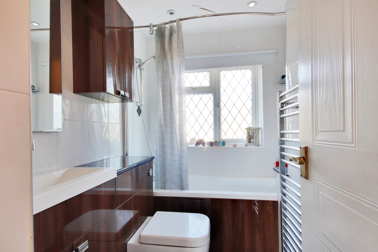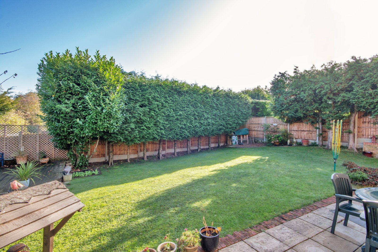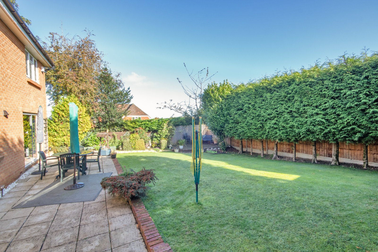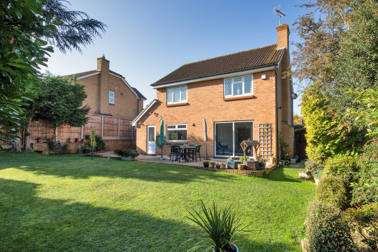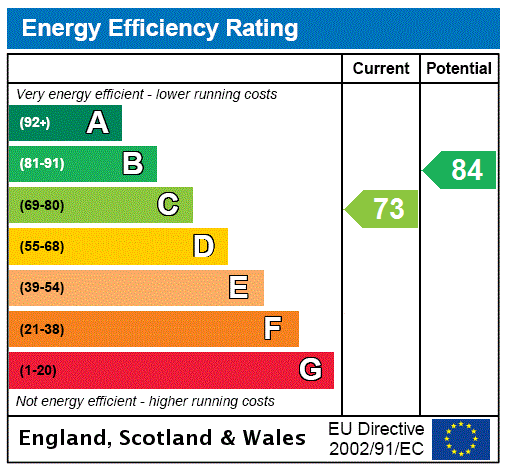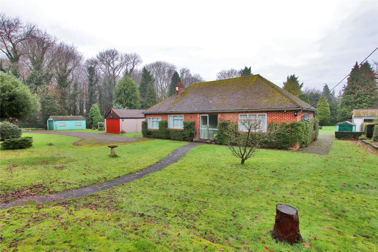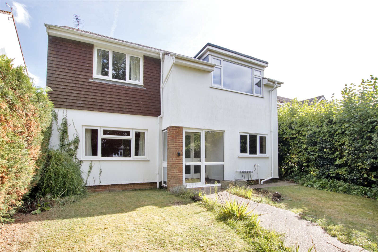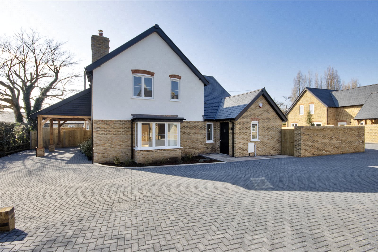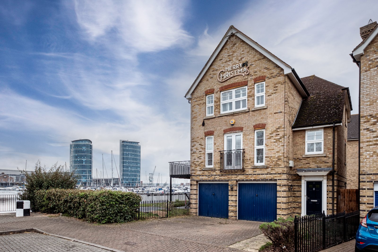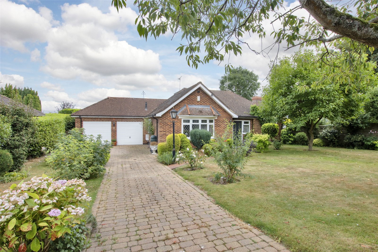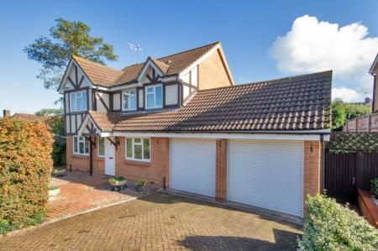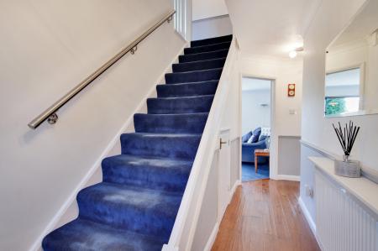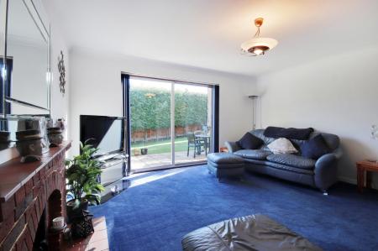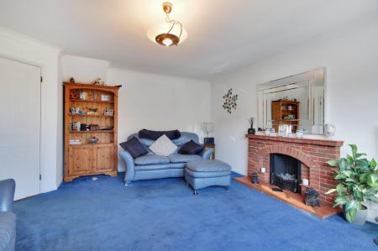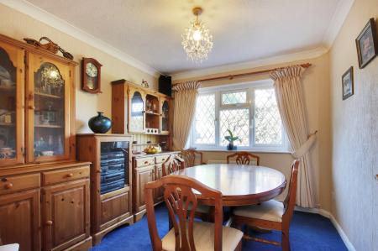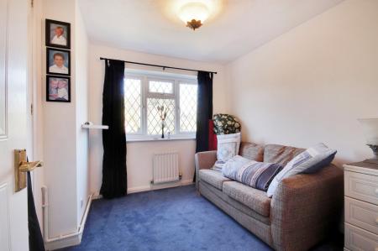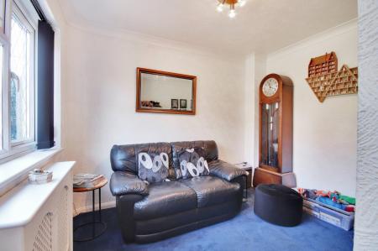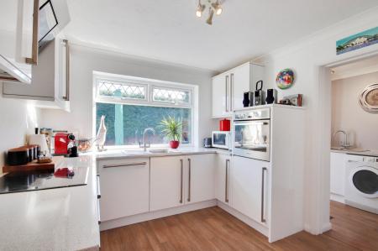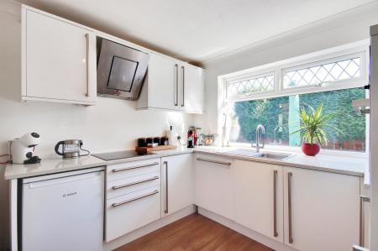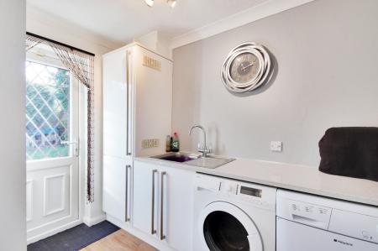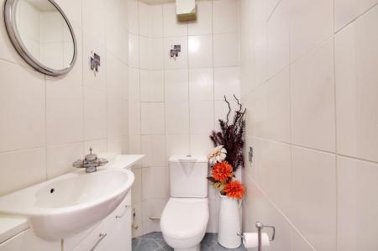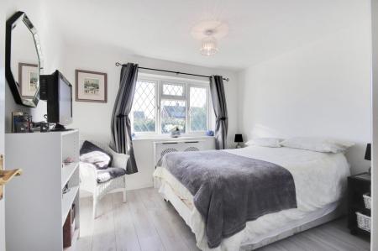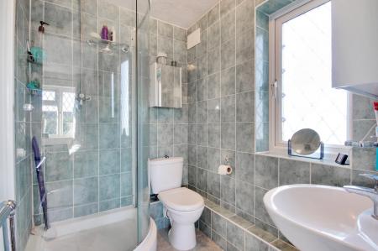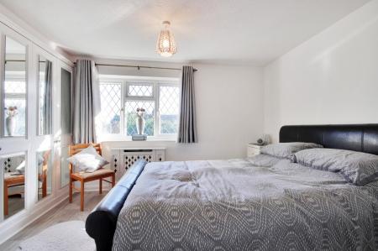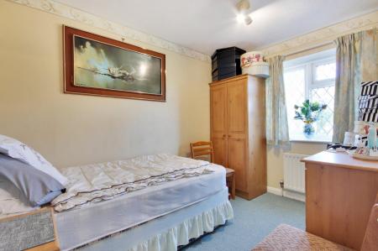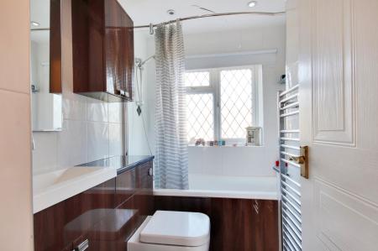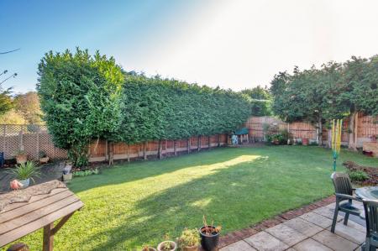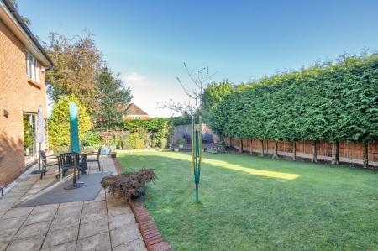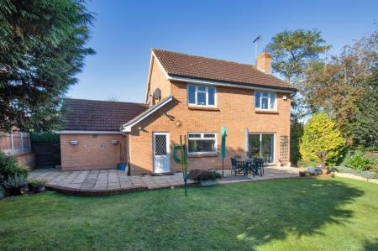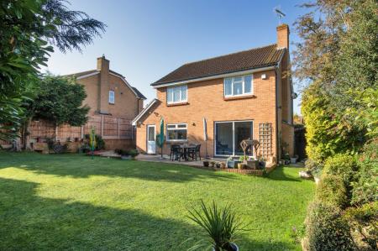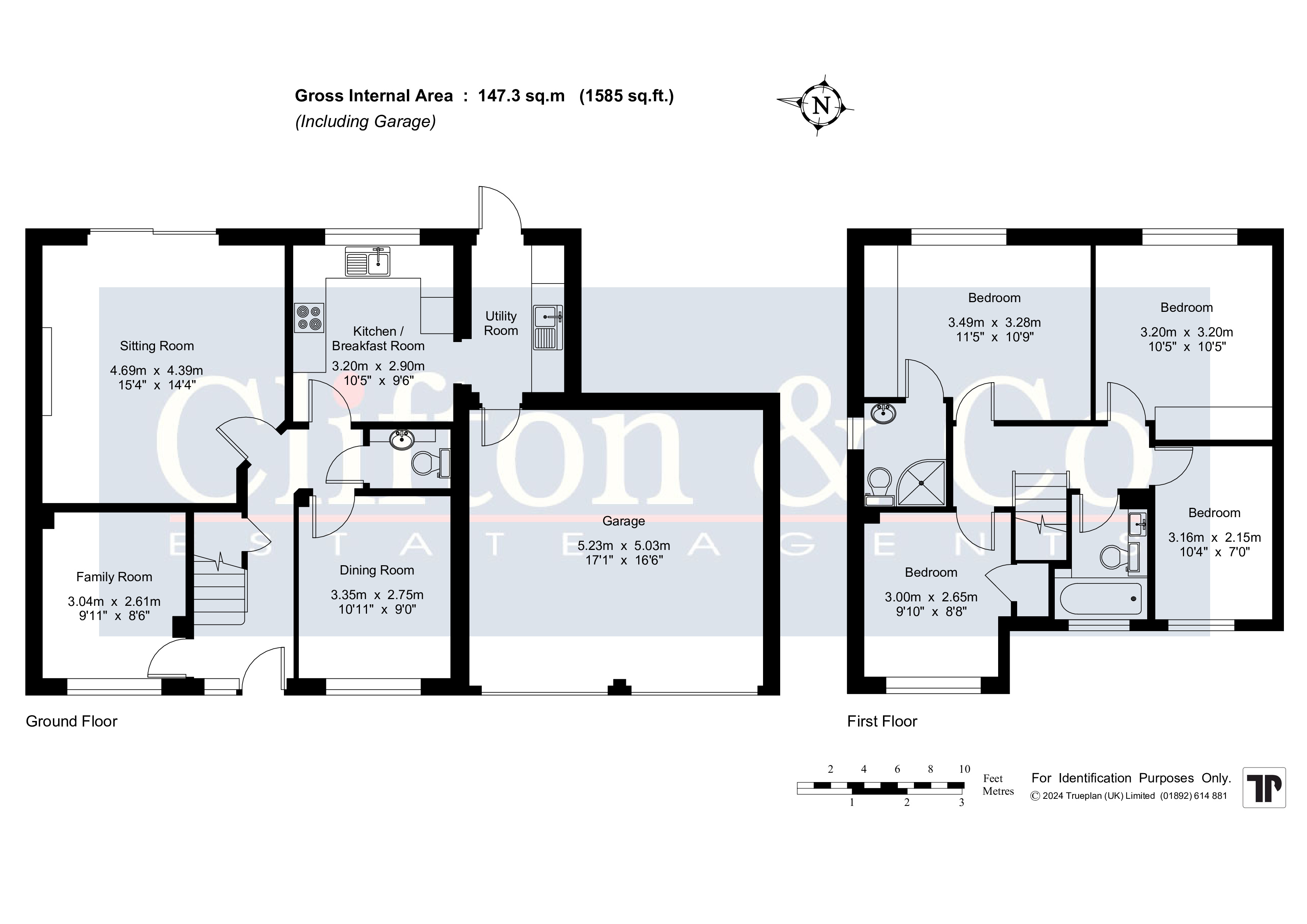- Four Bedrooms
- Detached House
- Private Cul-De-Sac
- Spacious Kitchen/Breakfast Room
- Two Receptions
- En-Suite Plus Family Bathroom
- Double Garage
- Off Road Parking
4 Bedroom Detached House for sale in Hartley
GUIDE PRICE £700,000 - £720,000
A rare opportunity to purchase an amazing four bedroom detached family home situated in a private cul-de-sac within walking distance of Longfield village, with main line railway station, and local schools. The property offers good sized accommodation throughout, including spacious kitchen/breakfast room, lounge with views over the garden, separate dining room and study. On the first floor are four bedrooms, one with en-suite plus a family bathroom.
Externally the gardens are well maintained with established flower and shrub beds and patio areas. In addition there is a double garage and off road parking for several vehicles
Location Hartley lies in the northern side of the North Downs between Sevenoaks and Dartford/Gravesend. The thriving village offers local shops including a co-op, post office and two outstanding primary schools. Hartley Country Club is set in 10 acres of glorious Kent countryside and offers a unique combination of sporting and social attractions. The village of Longfield offers comprehensive shopping facilities, including Waitrose, doctors surgery, a local bakery and butchers to name a few and a mainline railway station with services to London Victoria. Ebbsfleet international provides fast services to St Pancras and is within 5.5 miles. The Bluewater shopping centre with its varied range of shops and recreational facilities is approximately 5 miles from Hartley village.
Directions From our Clifton & Co Hartley office proceed right down Ash Road. Take the fourth turning on the right into Quakers Close and the first left into Fairacre Place.
Reception Hall Double glazed window to front. Carpeted stairs leading to first floor with understairs storage cupboard. Radiator. Laminate flooring.
Cloakroom Window to front. Low level WC. Petite wash hand basin set into vanity unit. Tiled flooring. Radiator.
Family Room Double glazed window to front. Carpet. Radiator.
Dining Room 10'11" x 9' (3.33m x 2.74m). Double glazed window to front. Radiator. Carpet.
Sitting Room 15'4" x 14'4" (4.67m x 4.37m). Sliding patio doors leading to garden. Feature fireplace with mantle, hearth and inset living flame fire. Two radiators. Carpet.
Kitchen/Breakfast Room 10'5" x 9'6" (3.18m x 2.9m). Double glazed window to rear. Range of wall and base units. Space for free standing fridge. Space and plumbing for dishwasher (current dishwasher in situ is not working). Inset fan assisted oven. Complimentary work top space. Inset electric hob with extractor over. Inset sink with drainer. Laminate flooring.
Utility Room Double glazed door leading to garden. Cupboard housing gas central heating boiler. Additional storage cupboards. Space and plumbing for washing machine. Further space for tumble dryer. Access to loft space area. Door leading to garage.
Landing Access to loft space. Carpet.
Main Bedroom 11'5" x 10'9" (3.48m x 3.28m). Double glazed window to rear. Radiator. Range of mirrored wardrobe cupboards. Laminate flooring.
En-Suite Bathroom Double glazed window to side. Corner shower cubicle. Low level WC. Pedestal wash hand basin. Tiled walls and flooring. Heated towel rail.
Bedroom 10'5" x 10'5" (3.18m x 3.18m). Double glazed window to rear. Built-in wardrobe space. Radiator. Laminate flooring.
Bedroom 9'10" x 8'8" (3m x 2.64m). Double glazed window to front. Cupboard housing hot water cylinder. Radiator. Carpet.
Bedroom 10'4" x 7' (3.15m x 2.13m). Double glazed window to front. Carpet. Radiator.
Family Bathroom Double glazed window to front White suite comprising of: panel enclosed bath, wash hand basin set into vanity unit and low level WC with concealed cistern. Tiled walls and flooring. Heated towel rail.
Rear Garden Mainly laid to lawn. Established flower and shrub beds, Decked patio area. Fenced and hedged boundaries.
Parking The property is approached via a paved driveway giving off road parking for additional vehicles leading to:
Double Garage 17'1" x 16'6" (5.2m x 5.03m). Up and over door, Power and light.
Transport Information Train Stations
Longfield 0.3 miles
Meopham 2.3 miles
Sole Street 3.2 miles
The property is also within easy reach of Ebbsfleet Eurostar International Station.
The distances calculated are as the crow flies.
Local Schools Primary Schools:
Rowhill School 0.4 miles
Steephill School 0.5 miles
Our Lady of Hartley Catholic Primary School 0.6 miles
Langafel Church of England Voluntary Controlled Primary School 0.6 miles
Hartley Primary Academy 0.7 miles
Secondary Schools:
Longfield Academy 0.2 miles
Rowhill School 0.4 miles
Milestone Academy 1.4 miles
Helen Allison School 2.5 miles
Northfleet School for Girls 2.9 miles
Meopham School 2.9 miles
Information sourced from Rightmove (findaschool). Please check with the local authority as to catchment areas and intake criteria.
Useful Information We recognise that buying a property is a big commitment and therefore recommend that you visit the local authority websites for more helpful information about the property and local area before proceeding.
Some information in these details are taken from third party sources. Should any of the information be critical in your decision making then please contact Clifton & Co for verification.
Tenure The vendor confirms to us that the property is freehold. Should you proceed with the purchase of the property your solicitor must verify these details.
Council Tax We are informed this property is in band G. For confirmation please contact Sevenoaks Borough Council.
Appliances/Services The mention of any appliances and/or services within these particulars does not imply that they are in full efficient working order.
Measurements All measurements are approximate and therefore may be subject to a small margin of error.
Viewings Monday to Friday 9.00 am – 6.30 pm
Saturday 9.00 am – 6.00 pm
Viewing via Clifton & Co Hartley office.
Ref HA/CMDH/241021/D1
Important Information
- This is a Freehold property.
Property Ref: 321455_HAR240167
Similar Properties
Chapel Wood Road, Hartley, DA3
3 Bedroom Detached Bungalow | £700,000
SOLD VIA CLIFTON & COA unique opportunity to secure this three bedroom detached bungalow set on mature plot in excess of...
Downs Valley, Hartley, Kent, DA3
4 Bedroom Detached House | Offers in excess of £700,000
SOLD VIA CLIFTON & COAvailable for the first time since construction. This substantial four bedroom detached house has b...
Downs Valley, Hartley, Kent, DA3
5 Bedroom Detached House | Offers in region of £700,000
SOLD VIA CLIFTON & CO.
Bluebell Croft, 6 Pennywell Fields, Southfleet, Kent, DA13
3 Bedroom Detached House | £710,000
SOLD SUBJECT TO CONTRACTPennywell Fields is an exclusive collection of six thoughtfully designed homes in the picturesqu...
The Crescent, St. Marys Island, Chatham, ME4
4 Bedroom Detached House | Guide Price £725,000
GUIDE PRICE £725,000 - £750,000Situated in probably the most prominent position on St. Mary’s Island is this 2,050...
Poplars Close, New Barn, Kent, DA3
4 Bedroom Detached Bungalow | £725,000
SOLD VIA CLIFTON & COGUIDE PRICE £725,000 - £750,000Set on a desirable private road comprising just 14 properties, Tulip...
How much is your home worth?
Use our short form to request a valuation of your property.
Request a Valuation





