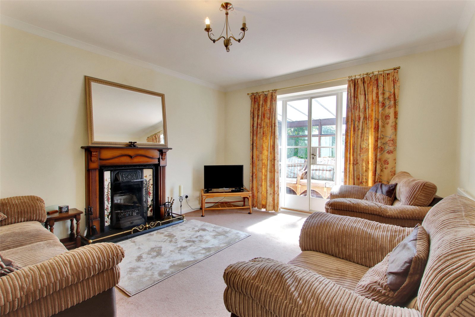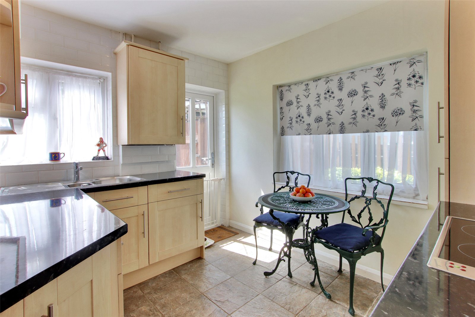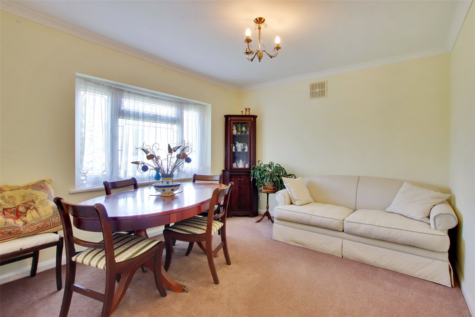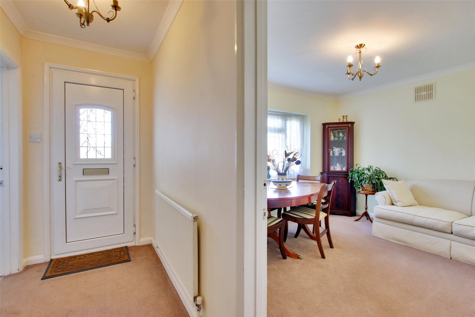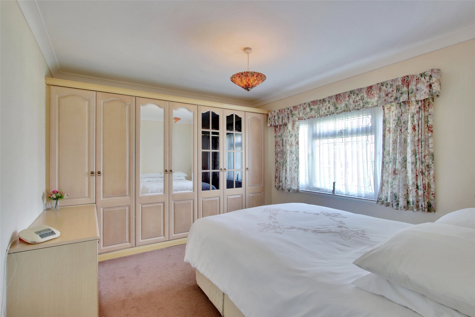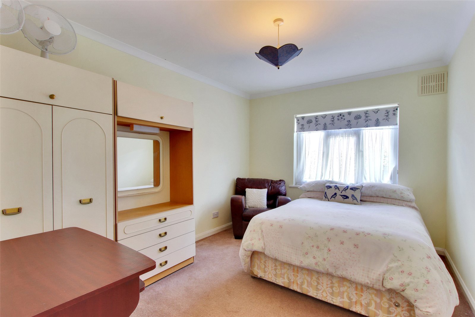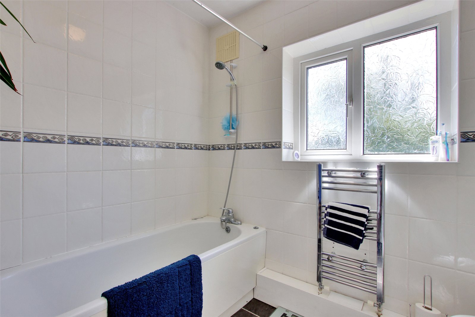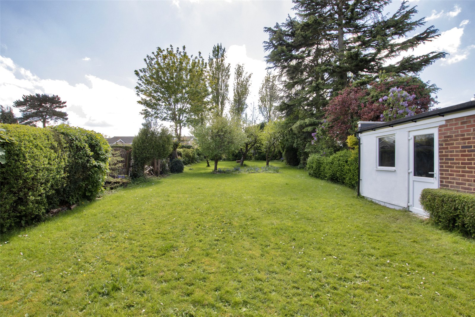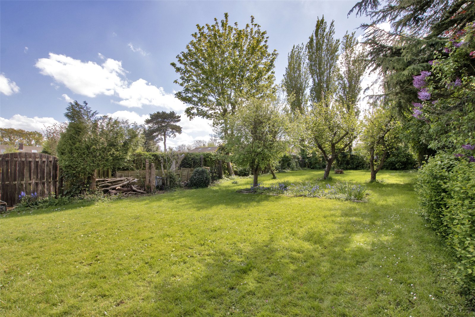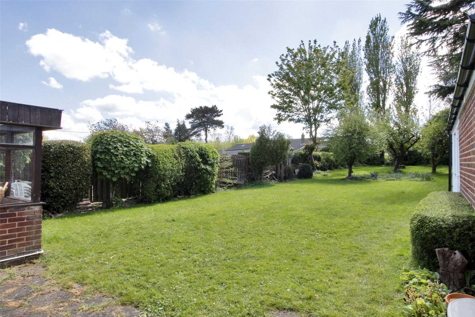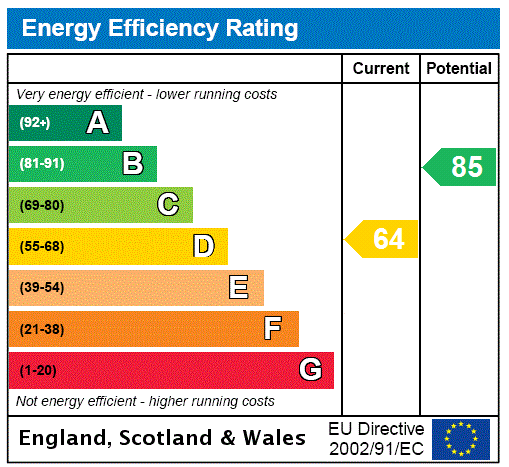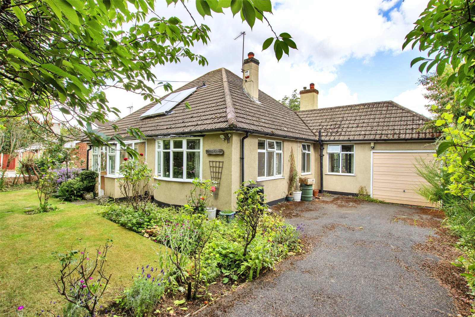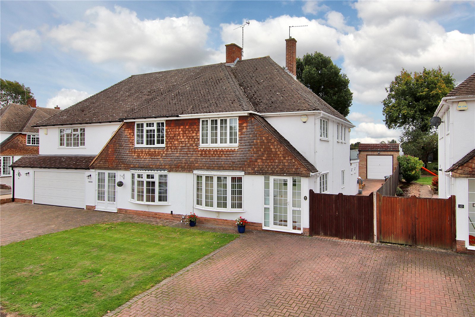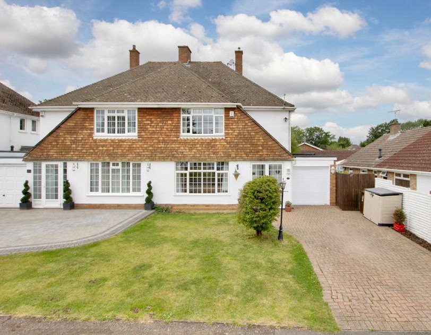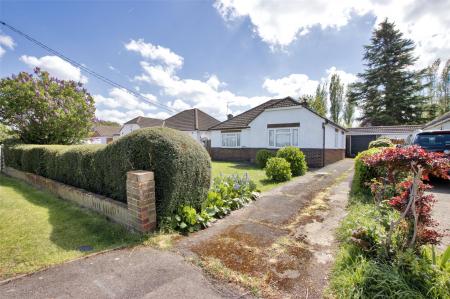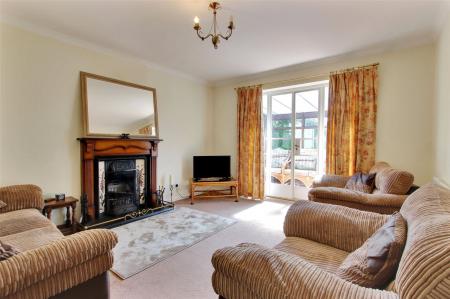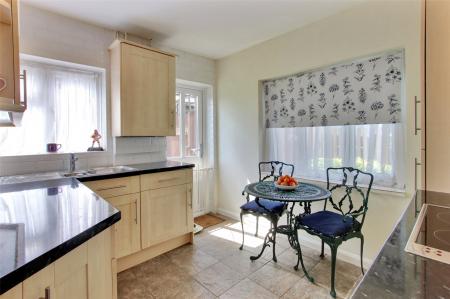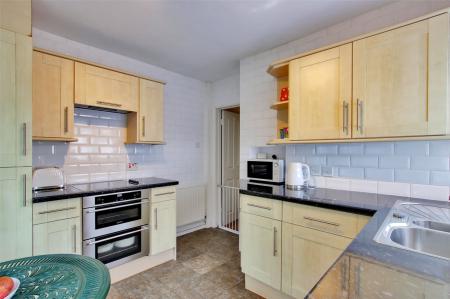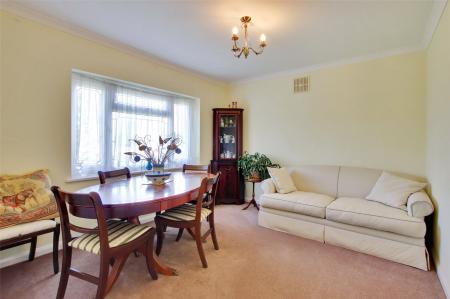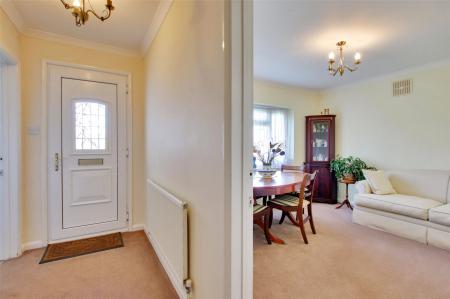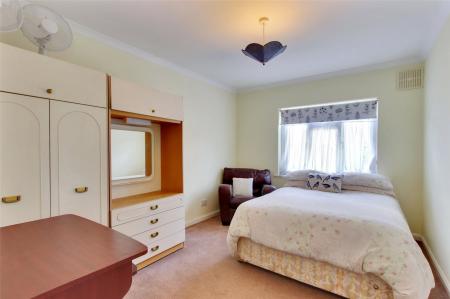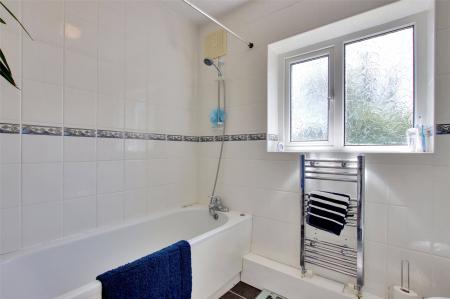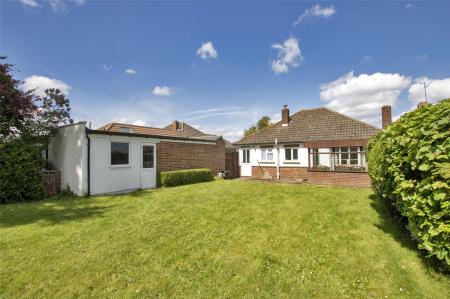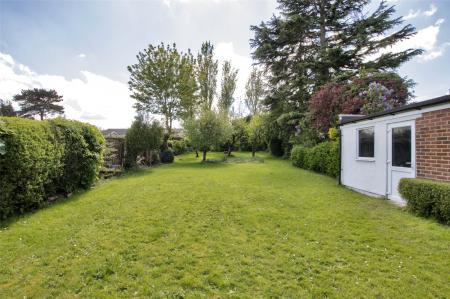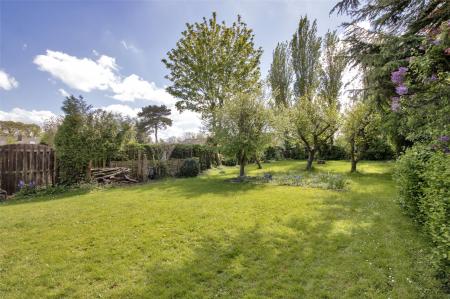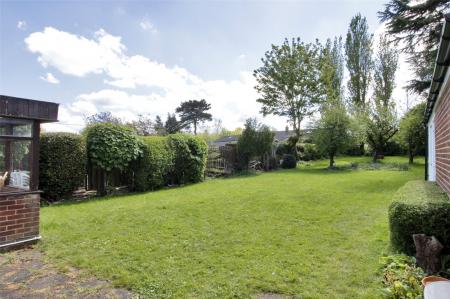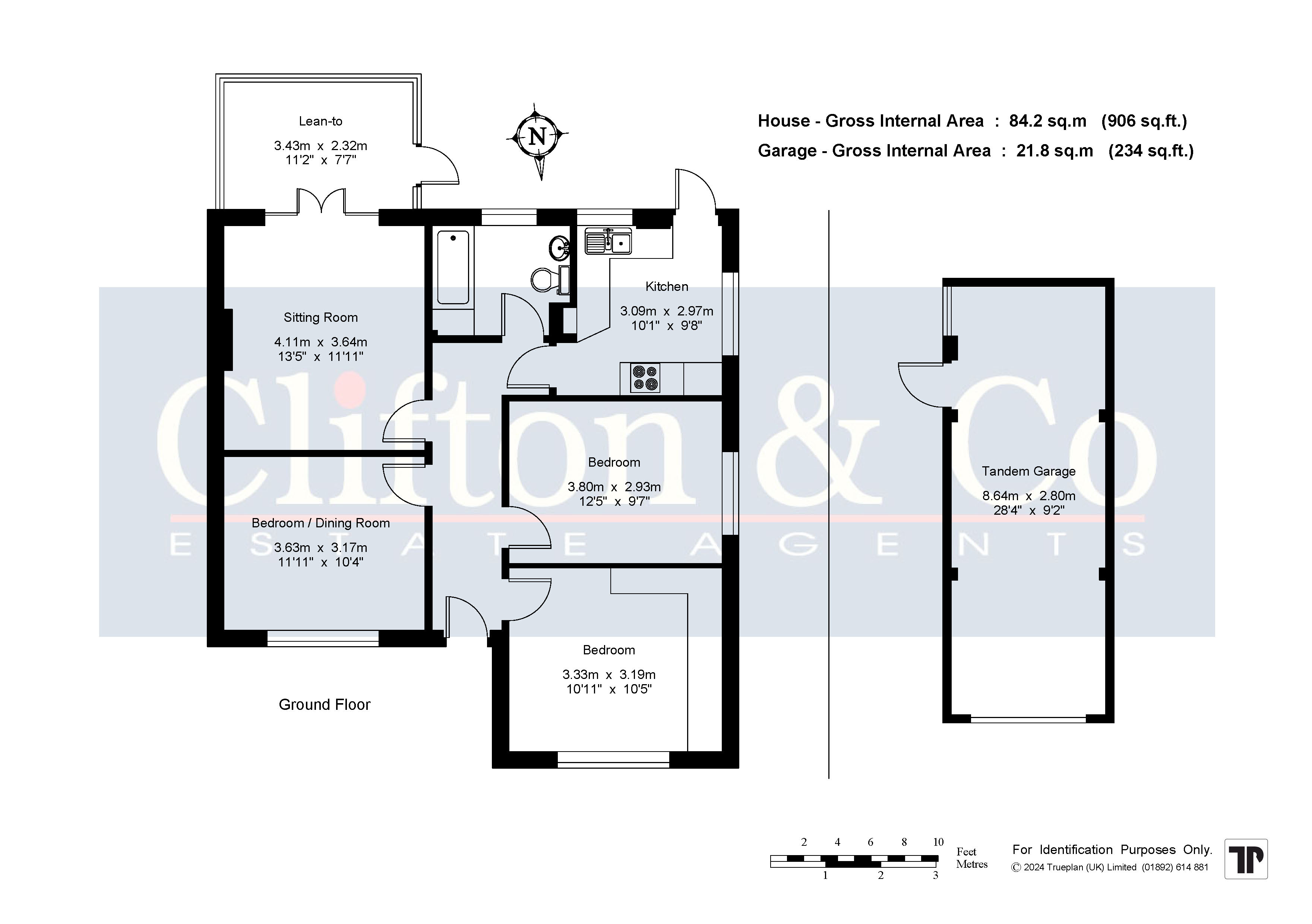- Two / Three Bedroom Detached Bungalow
- Potential to Extend Subject to Planning Permission
- Versatile Accommodation
- Double Tandem Garage
- Spacious South Facing Garden
- Driveway To Front
- Gas Central Heating & Double Glazing
- No forward chain
3 Bedroom Detached Bungalow for sale in Hartley
SOLD SUBJECT TO CONTRACT VIA CLIFTON & CO
GUIDE PRICE £550,000 - £575,000
This two / three bedroom detached bungalow has potential to extend, subject to planning permission. With versatile accommodation on offer the property comprises entrance hall, sitting room which opens to the timber/brick lean to, kitchen, three good sized bedrooms (one is currently used as a dining room) and bathroom. Outside there is a spacious South facing garden which gives access to the large tandem double garage. To the front, the bungalow benefits from a front garden and driveway which leads to the double garage. Additional points of particular note include double glazing and gas fired central heating. This bungalow could suit those looking to downsize to single story living or a growing family looking for a home that has potential to increase its size in the future. The property is close to sought after primary schools of Our Lady of Hartley and Hartley Primary Academy. The nearby bus stop also provides school bus services to Dartford and Gravesend Grammar schools. The village of Longfield, is also within close proximity which offers a mainline station providing regular direct access to London Victoria in just over 30 minutes, whilst Ebbsfleet International station provides access to Stratford International and St Pancras International in 11 and 21 minutes, respectively - with this station just 3.7 miles (15 minute drive away).
Location Hartley lies in the northern side of the North Downs between Sevenoaks and Dartford/Gravesend. The thriving village offers local shops including a co-op, post office and two outstanding primary schools. Hartley Country Club is set in 10 acres of glorious Kent countryside and offers a unique combination of sporting and social attractions. The village of Longfield offers comprehensive shopping facilities, including Waitrose, doctors surgery, a local bakery and butchers to name a few and a mainline railway station with services to London Victoria. Ebbsfleet international provides fast services to St Pancras and is within 5.5 miles. The Bluewater shopping centre with its varied range of shops and recreational facilities is approximately 5 miles from Hartley village.
Directions From our Clifton & Co Hartley office proceed down Ash Road and Larks Field is the first turning on the right hand side where the property can be found on the right hand side.
Entrance Hall Double glazed door to front with stained glass window. Carpet. Plain coved ceiling. Radiator.
Sitting Room 13'5" x 11'11" (4.1m x 3.63m). Double glazed French doors to rear. Carpet. Plain coved ceiling. Radiator. Feature period style fireplace in wood surround with open chimney breast.
Timber/Brick Lean-To 11'2" x 7'7" (3.4m x 2.3m). Window to rear. Door to side. Tiled flooring.
Kitchen 10'1" x 9'8" (3.07m x 2.95m). Double glazed windows to front and side. Double glazed door to rear. Tiled flooring. Plain ceiling. Radiator. Tiled walls. Fitted wall and base units with work tops over. One and a half bowl stainless steel sink and drainer unit with mixer taps. Diplomat stainless steel hob and oven. Integrated fridge/freezer, dishwasher and washing machine. Worcester central heating boiler.
Main Bedroom 10'11" x 10'5" (3.33m x 3.18m). Double glazed leaded light effect window to front. Carpet. Plain coved ceiling. Radiator. Built-in wardrobe.
Bedroom Two 12'5" x 9'7" (3.78m x 2.92m). Double glazed window to side. Carpet. Plain coved ceiling. Radiator.
Bedroom Three/Dining Room 11'11" x 10'4" (3.63m x 3.15m). Double glazed leaded light effect window to front. Carpet. Plain coved ceiling. Radiator. (Currently being used as a dining room).
Bathroom 8'1" x 6'7" (2.46m x 2m). Double glazed frosted window to rear. Tiled flooring. Plain ceiling. Heated towel rail. Panelled bath with mixer taps and shower attachment. Low level E.C. Wash hand basin.
Rear Garden Laid to lawn. Flower beds. Three apple trees.
Double Tandem Garage 28'4" x 9'2" (8.64m x 2.8m). Up and over door. Double glazed window to side. Double glazed door to side.
Parking Drive to side leading to garage.
Transport Information Train Stations:
Longfield 0.6 miles
Meopham 2.1 miles
Sole Street 3.1 miles
The property is also within easy reach of Ebbsfleet Eurostar International Station.
The distances calculated are as the crow flies.
Local Schools Primary Schools:
Our Lady of Hartley Catholic Primary School 0.3 miles
Rowhill School 0.5 miles
Hartley Primary Academy 0.5 miles
Langafel Church of England Voluntary Controlled Primary School 0.5 miles
Steephill School 0.5 miles
Secondary Schools:
Longfield Academy 0.4 miles
Rowhill School 0.5 miles
Milestone Academy 1.2 miles
Helen Allison School 2.3 miles
Meopham School 2.6 miles
Information sourced from Rightmove (findaschool). Please check with the local authority as to catchment areas and intake criteria.
Useful Information We recognise that buying a property is a big commitment and therefore recommend that you visit the local authority websites for more helpful information about the property and local area before proceeding.
Some information in these details are taken from third party sources. Should any of the information be critical in your decision making then please contact Clifton & Co for verification.
Tenure The vendor confirms to us that the property is freehold. Should you proceed with the purchase of the property your solicitor must verify these details.
Council Tax We are informed this property is in band E. For confirmation please contact Sevenoaks Borough Council.
Appliances/Services The mention of any appliances and/or services within these particulars does not imply that they are in full efficient working order.
Measurements All measurements are approximate and therefore may be subject to a small margin of error.
Opening Hours Monday to Friday 9.00 am – 6.30 pm
Saturday 9.00 am – 6.00 pm
Viewing via Clifton & Co Hartley office.
Ref HA/CB/DH/240422 - HAR240011/D1
Important Information
- This is a Freehold property.
Property Ref: 321455_HAR240011
Similar Properties
Stack Lane, Hartley, Kent, DA3
4 Bedroom Detached Bungalow | Guide Price £550,000
SOLD VIA CLIFTON & COA rare chance to buy on one of most sought after tree lined private roads in the centre of Hartley,...
3 Bedroom Detached House | Guide Price £550,000
SOLD VIA CLIFTON & COGUIDE PRICE £550,000 - £600,000Located in a much sought after cul-de-sac in the semi rural location...
Gorsewood Road, Hartley, Kent, DA3
4 Bedroom Detached House | Guide Price £550,000
SOLD VIA CLIFTON & COThis four bedroom detached chalet style house is set in one of the most sought after roads within t...
3 Bedroom Detached Bungalow | £575,000
SOLD VIA CLIFTON & COPositioned in this favourable location in Hartley. This large three bedroom detached bungalow is to...
3 Bedroom Semi-Detached House | Offers in excess of £575,000
SOLD VIA CLIFTON & COSet in this exceptional location on large south facing plot backing onto open fields. A rare opport...
3 Bedroom Semi-Detached House | Guide Price £575,000
SOLD SUBJECT TO CONTRACT VIA CLIFTON & COGUIDE PRICE £575,000 - £600,000We are delighted to offer for sale this lovely s...
How much is your home worth?
Use our short form to request a valuation of your property.
Request a Valuation


