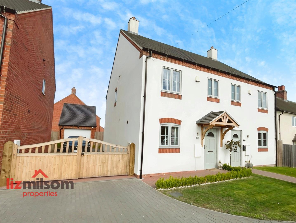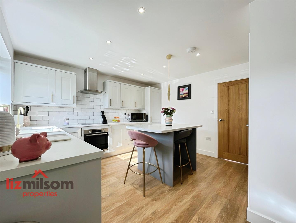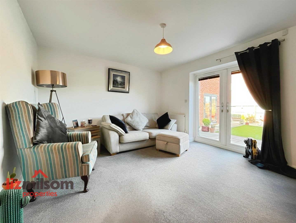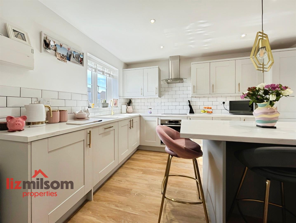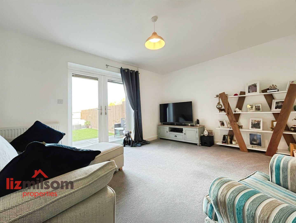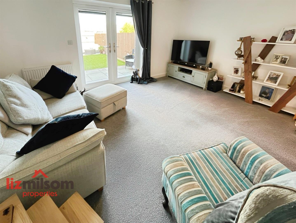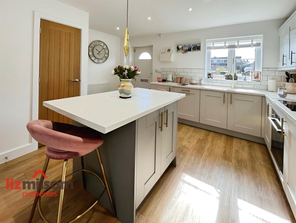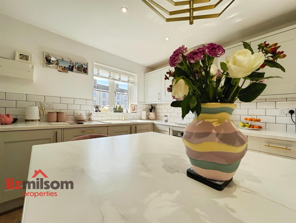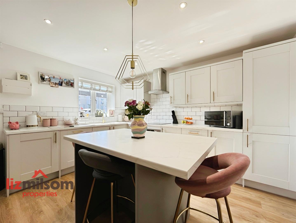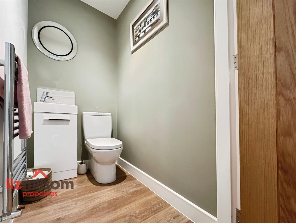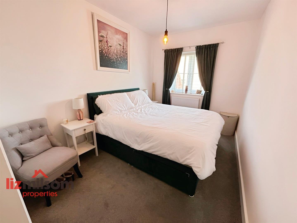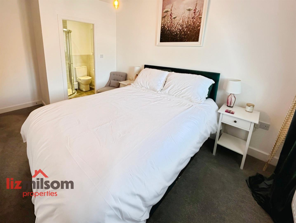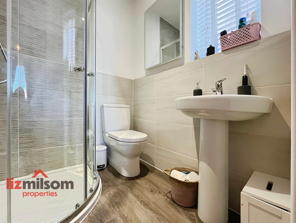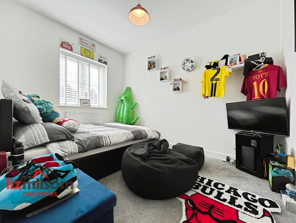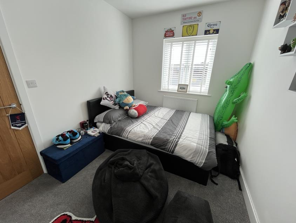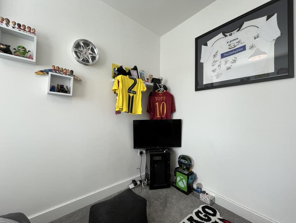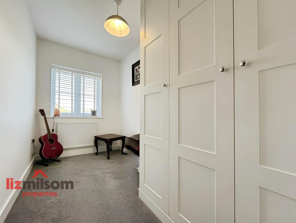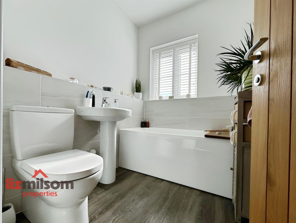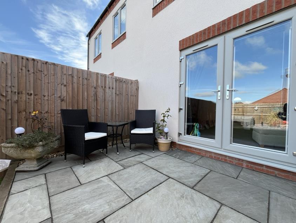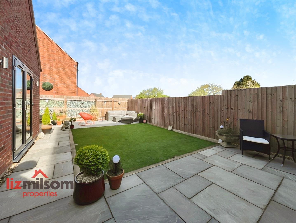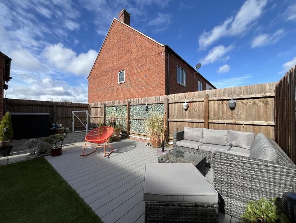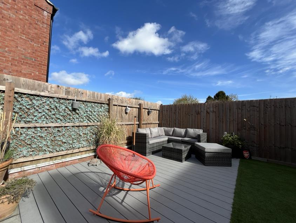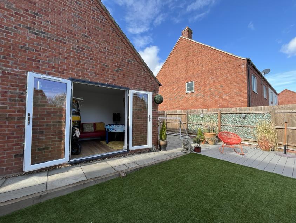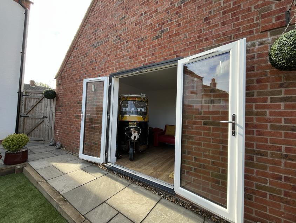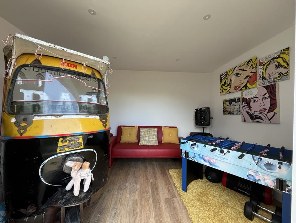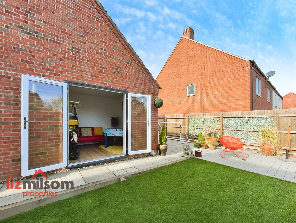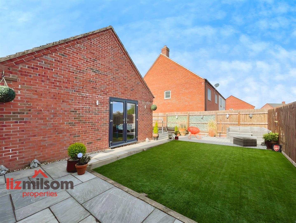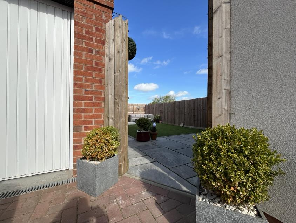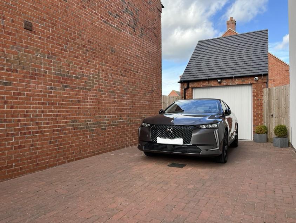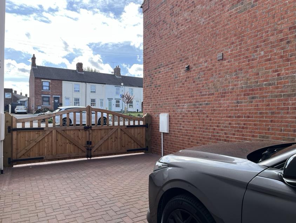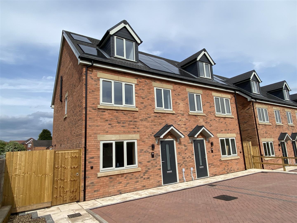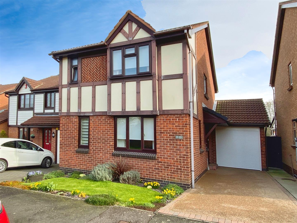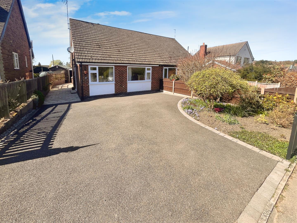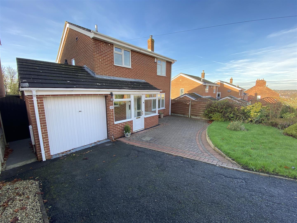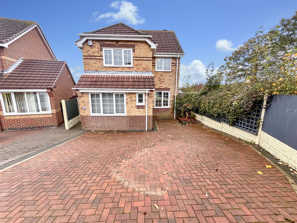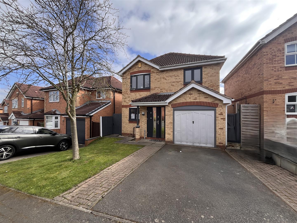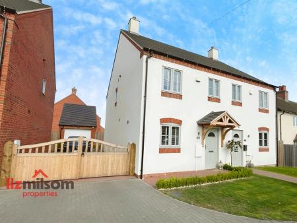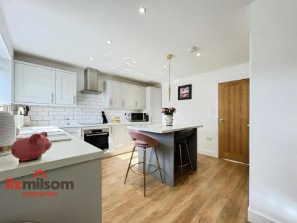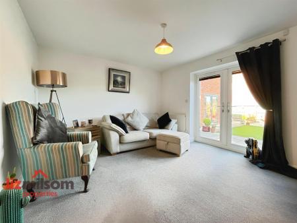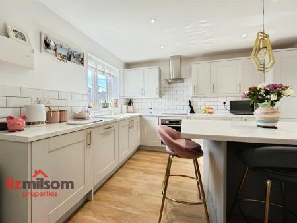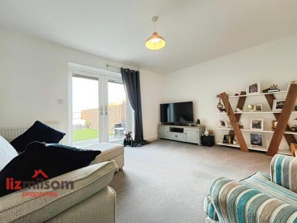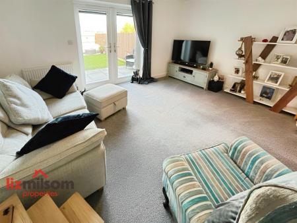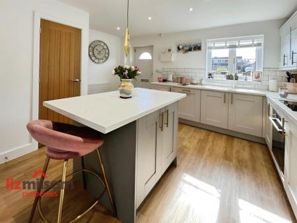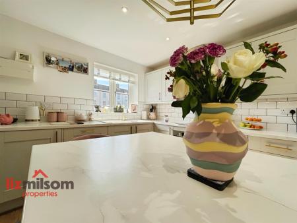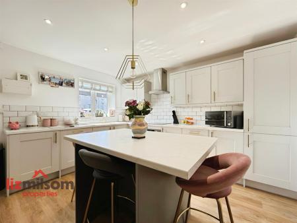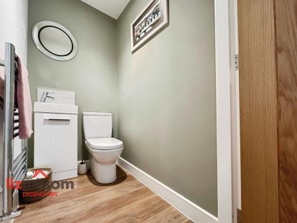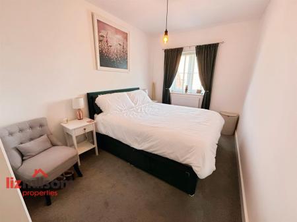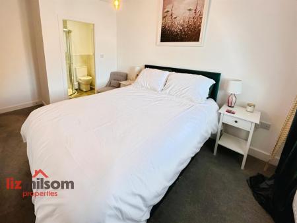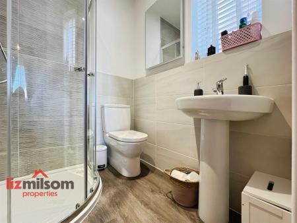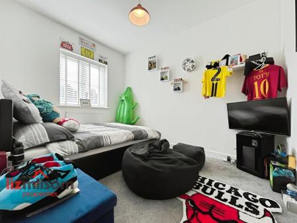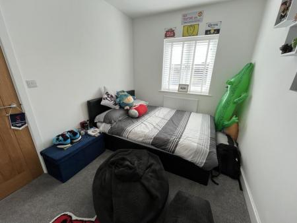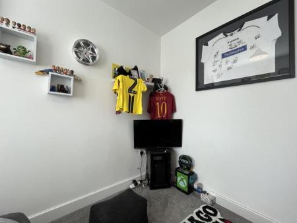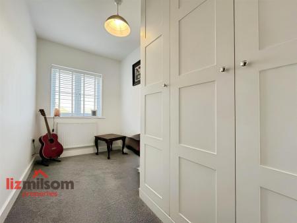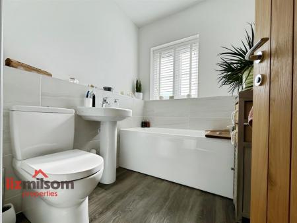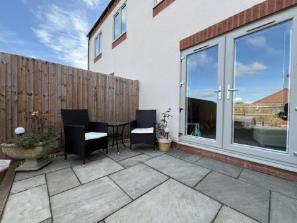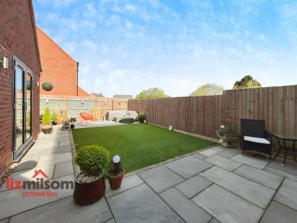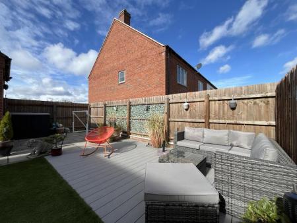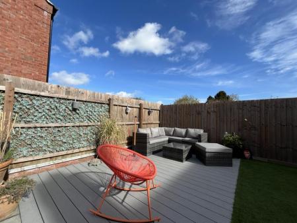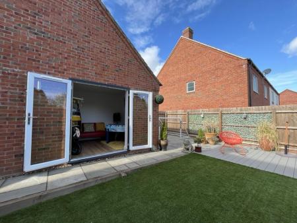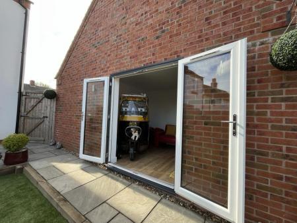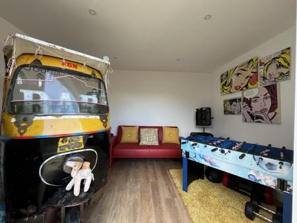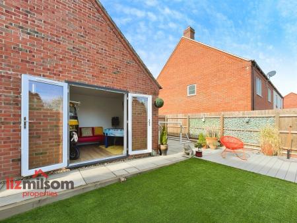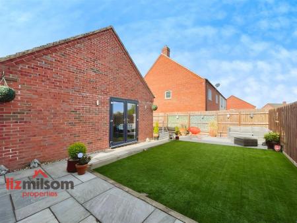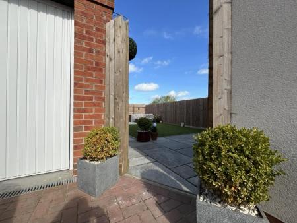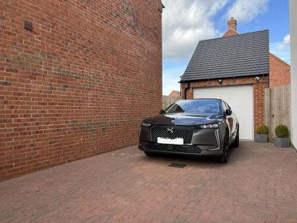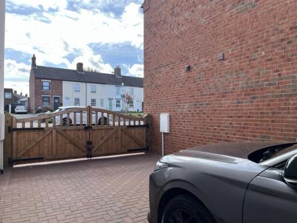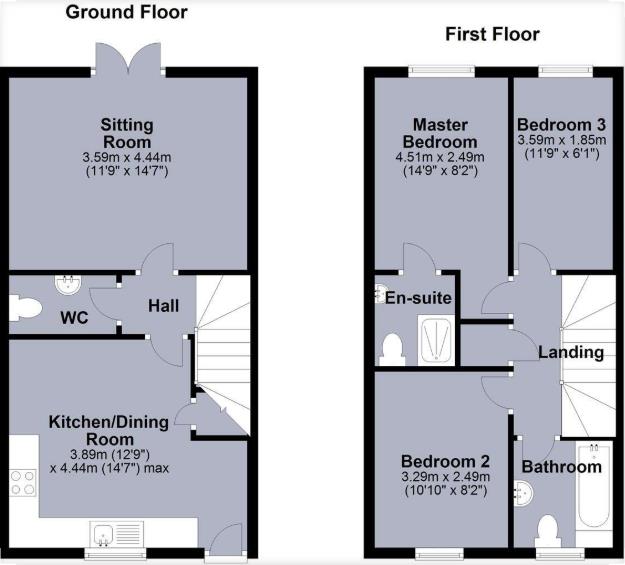- Stylish 3 Bedroom SEMI-DETACHED Home
- Built in 2021 - Exclusive Small Development
- Immaculately Upgraded & Maintained
- Stunning Shaker-Style Kitchen/Diner
- Light-Filled Lounge with French Doors to Garden
- Master Bedroom with En-Suite Shower Room
- Modern Family Bathroom
- Larger than Average Rear Garden
- Detached GARAGE
- Gated OFF ROAD PARKING
3 Bedroom Semi-Detached House for sale in Hartshorne
** LIZ MILSOM PROPERTIES ** are pleased to offer this immaculately presented THREE-BEDROOM SEMI-DETACHED HOME, located within an exclusive 2021 development. This property has been maintained to a high standard throughout and features oak internal doors, a shaker-style kitchen with integrated appliances and LED lighting, and modern bathrooms. The ground floor includes a spacious Dining Kitchen, cloaks/WC, and a rear Lounge with French doors to the garden. Upstairs offers a master Bedroom with En-suite, two further Bedrooms, and a stylish Family Bathroom. Outside enjoys a delightful rear garden on a larger than average plot with a DETACHED GARAGE and ample gated OFF ROAD PARKING. Early viewing is highly recommended - Hurry to View!
Location - Hartshorne is a highly popular village in South Derbyshire approximately 2.0 miles east of Swadlincote and approximately 4 miles west of Ashby de la Zouch, a popular market town offering a range of local amenities and facilities together with transport links and via the A42 dual carriageway to East Midlands conurbations and beyond. Woodville close by also offers a range of village amenities within one mile of the property, including local convenience mini-supermarket, schools, to suit all ages. Post Office, do it your self/Ironmongers large Store, local eateries and Doctors surgery with in house Pharmacy. The village is also located on the fringe of the National Forest with associated countryside walks and easy access to Conkers National Forest, Moira Furnace Road. Excellent road links to also lead to Nottingham East Midlands Airport and Birmingham Airport together with main line Intercity rail links at Tamworth and East Midlands Parkway.
Overview - Ground Floor - It should be noted that this property has been highly maintained throughout and finished to a superb standard.
As you step inside, you're welcomed by a splendid and exceptionally well-equipped Kitchen Diner, thoughtfully laid out in an 'L' shaped design. The kitchen boasts an excellent range of modern clay grey wall and floor mounted units with contrasting gold effect door furniture. Included in the sale are the integrated oven and hob, dishwasher, washing machine and fridge freezer.
From the hallway, there is access to the first floor and a stylish Guest Cloaks/WC with modern two-piece suite.
To the rear of the property is a spacious and light-filled Lounge, featuring French doors that open out onto a private, non-overlooked rear garden, offering a peaceful retreat and ideal space for entertaining.
Overview - First Floor - To the first floor, the property offers two generous DOUBLE Bedrooms and a contemporary Family Bathroom. The main Bedroom enjoys a rear aspect outlook and offers ample space for freestanding wardrobes, along with the added benefit of a modern three-piece En-suite Shower Room. The second bedroom is situated overlooking the front elevation but again is a further good sized DOUBLE room. The third and final Bedroom overlooks the rear elevation and is a good sized single room. The Family Bathroom is stylishly appointed with a modern three-piece suite comprising a WC, wash basin, and shower, offering a sleek and functional space ideal for everyday living.
Agents Note: - Not to be missed! This beautiful three-bedroom semi-detached home is perfectly nestled within the sought-after village of Hartshorne. Occupying an above-average size plot, the property offers an abundance of space, versatility, and charm - making it an ideal choice for a growing family or those seeking a peaceful village lifestyle. Early viewing is highly recommended!
Extras: Sectional Heating & CCTV
Open Plan Kitchen/Diner - 4.45m x 3.89m (14'7 x 12'9) -
Spacious Lounge - 4.45m x 3.58m (14'7 x 11'9) -
Ground Floor Cloaks/Wc -
Stairs To First Floor & Landing -
Bedroom One - 4.50m x 2.49m (14'9 x 8'2) -
Ensuite Shower Room -
Bedroom Two - 3.30m x 2.49m (10'10 x 8'2) -
Bedroom Three - 3.58m x 1.85m (11'9 x 6'1) -
Family Bathroom -
Outside - Overview - FRONT ELEVATION
The property is nestled within a private development, set well back from the road, offering a peaceful and secluded setting. A small lawned foregarden and front garden pathway provide a welcoming approach. A standout feature of this home is the side gated driveway, offering both security and privacy, with off-road parking for up to three vehicles.
REAR GARDEN
The DETACHED Garage has been cleverly adapted to create a fantastic additional living space. While the front remains a useful storage area, the rear has been transformed into a stylish garden room, accessed via double patio doors. This versatile space features insulated walls, laminate-style flooring, and lighting, making it ideal for a home office, gym, or relaxation area.
The rear garden is of excellent size, fully enclosed with fence-panelled boundaries. It features a large lawned area and not just one, but two spacious patio areas-perfect for entertaining or enjoying sunny days in this private outdoor haven.
This beautifully presented property truly needs to be viewed to be fully appreciated. Early viewing is highly recommended!
Tenure - Freehold - with vacant possession on completion. Liz Milsom Properties Limited recommend that purchasers satisfy themselves as to the tenure of this property and we recommend they consult a legal representative such as a solicitor appointed in their purchase.
Disclaimer - The particulars are set out as a general outline only for the guidance of intended purchasers or lessees, and do not constitute, any part of a contract. Nothing in these particulars shall be deemed to be a statement that the property is in good structural condition or otherwise nor that any of the services, appliances, equipment or facilities are in good working order. Purchasers should satisfy themselves of this prior to purchasing.
Measurements - Please note that room sizes are quoted in metres to the nearest tenth of a metre measured from wall to wall. The imperial equivalent is included as an approximate guide for applicants not fully conversant with the metric system. Room measurements are included as a guide to room sizes and are not intended to be used when ordering carpets or flooring.
Services - Water, mains gas and electricity are connected. The services, systems and appliances listed in this specification have not been tested by Liz Milsom Properties Ltd and no guarantee as to their operating ability or their efficiency can be given.
Property Ref: 982341_33825749
Similar Properties
Mount Road, Castle Gresley, DE11 9ES
4 Bedroom Semi-Detached House | £275,000
Occupying a semi-rural idyllic location, this STUNNING exceptional BRAND NEW HOME is built to an exacting standard by re...
Wye Dale, Church Gresley, DE11 9RQ
3 Bedroom Detached House | £275,000
*** LIZ MILSOM PROPERTIES *** are delighted to offer for sale this splendid family detached home situated in a desirable...
4 Bedroom Semi-Detached Bungalow | £275,000
***** LIZ MILSOM PROPERTIES ***** are delighted to bring to the market this tastefully decorated 4 bedroom dormer-bungal...
Wilmot Road, Swadlincote DE11 9BH
3 Bedroom Detached House | £279,950
SPLENDID NON ESTATE, 3 BEDROOMED FAMILY HOME offering fantastic well proportioned accommodation benefiting from DOUBLE G...
Craythorne Close, Newhall, Swadlincote
4 Bedroom Detached House | £279,950
** LIZ MILSOM PROPERTIES ** is delighted to present this BEAUTIFULLY PRESENTED, FOUR BEDROOMED DETACHED FAMILY HOME whic...
3 Bedroom Detached House | Offers Over £280,000
SPLENDID, DETACHED FAMILY HOME which is short drive from Swadlincote Town Centre and within easy reach of the nearby cen...
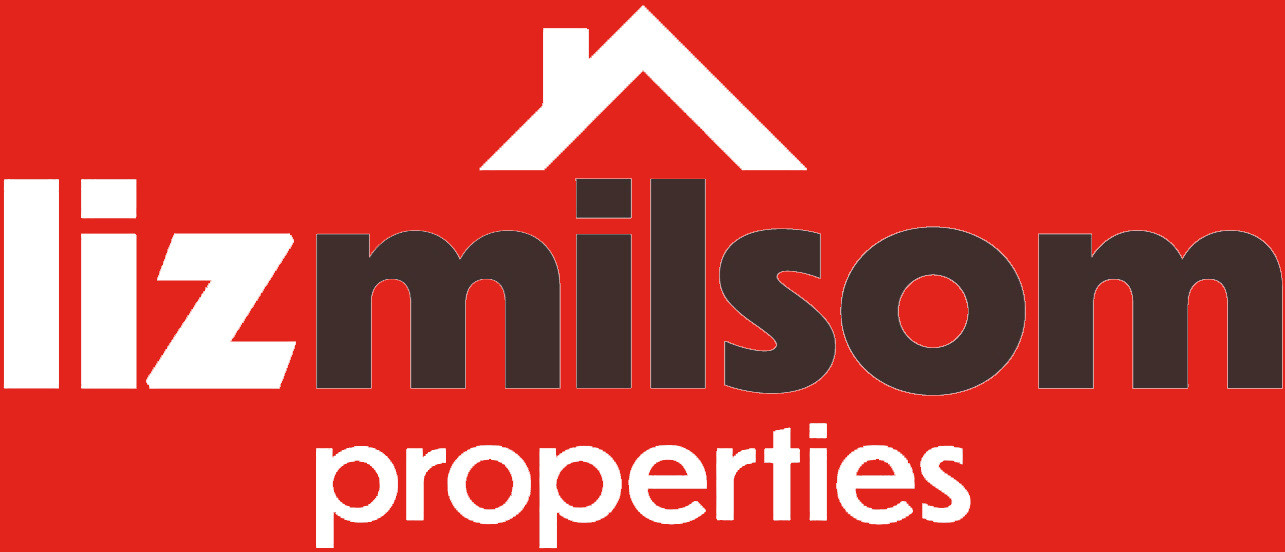
Liz Milsom (Hartshorne)
2 Dinmore Grange, Hartshorne, Swadlincote, DE11 7NJ
How much is your home worth?
Use our short form to request a valuation of your property.
Request a Valuation
