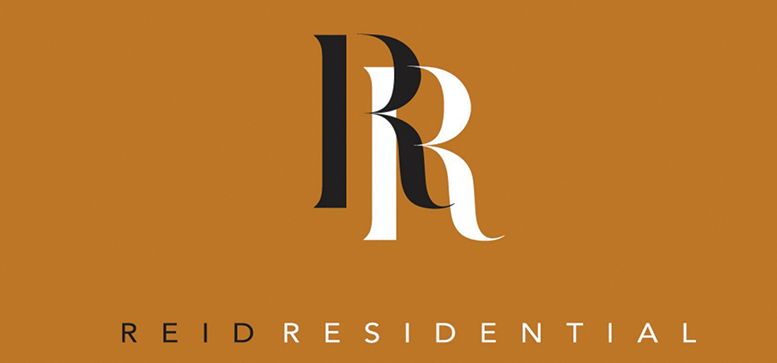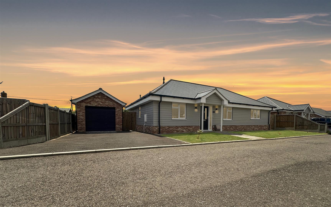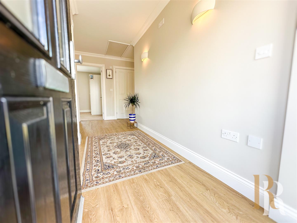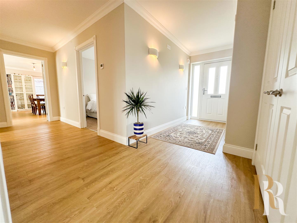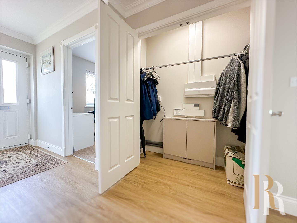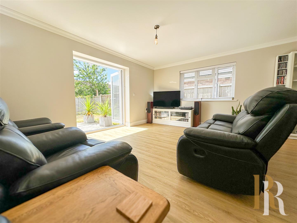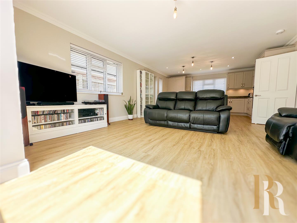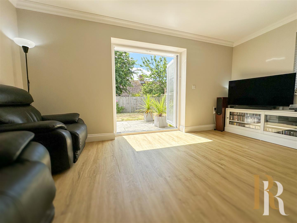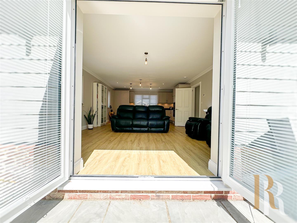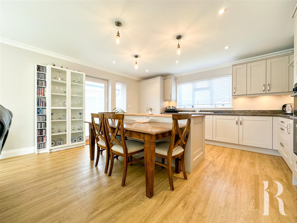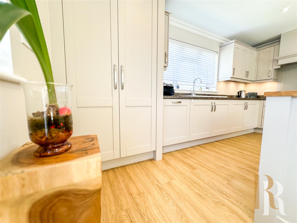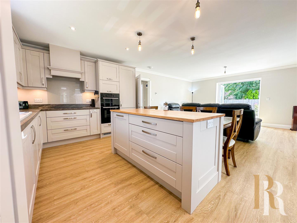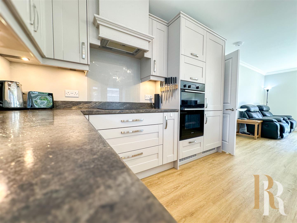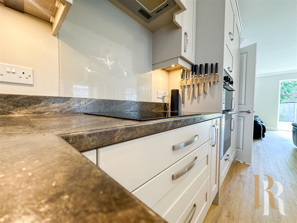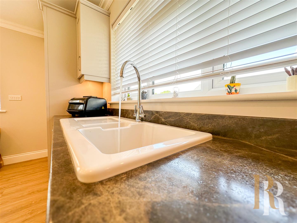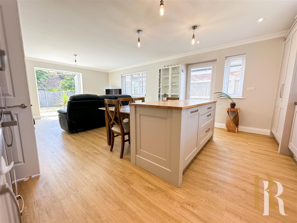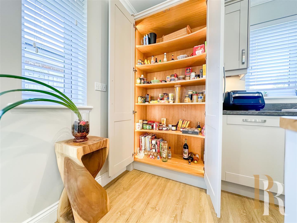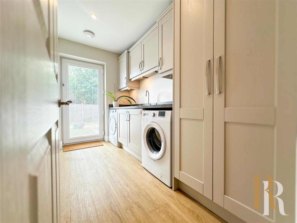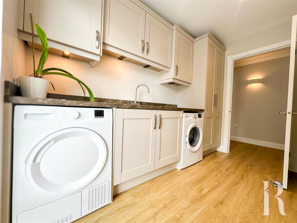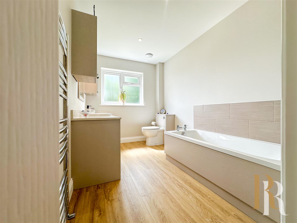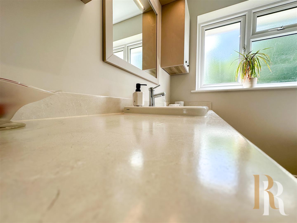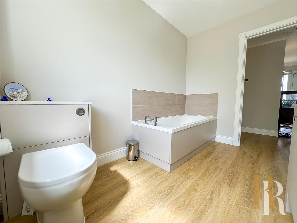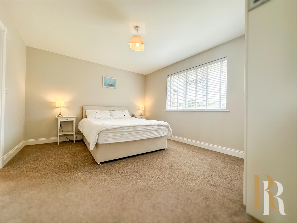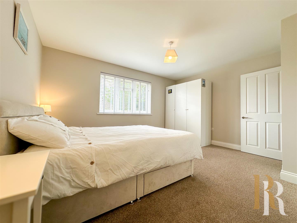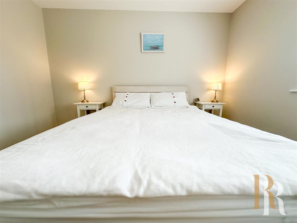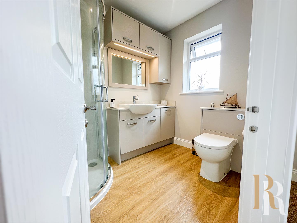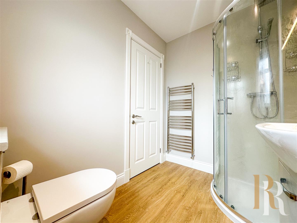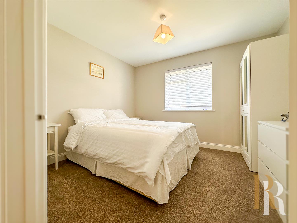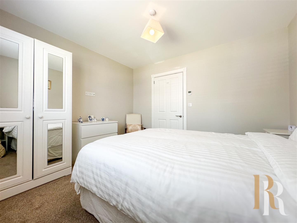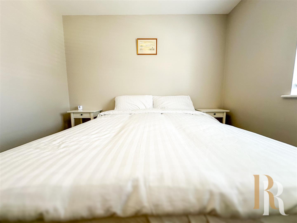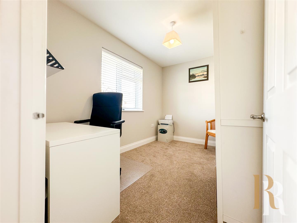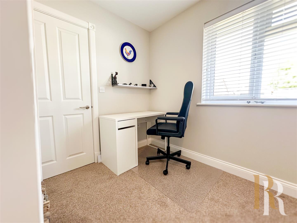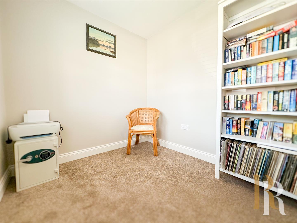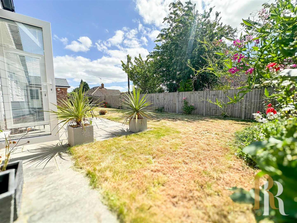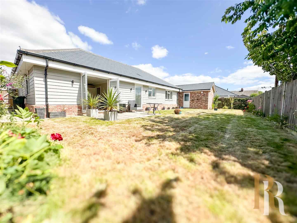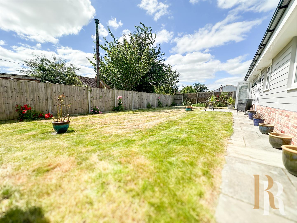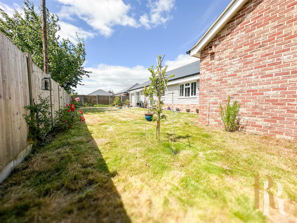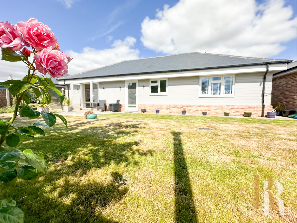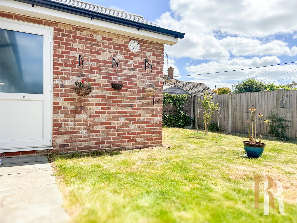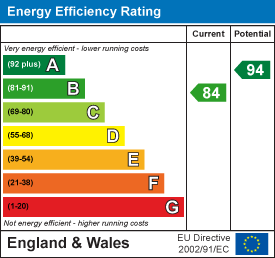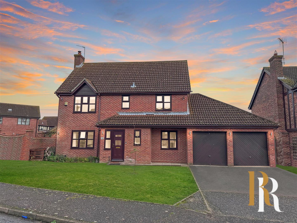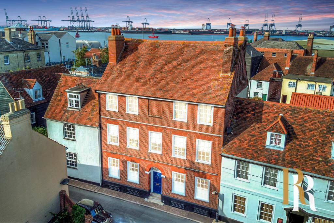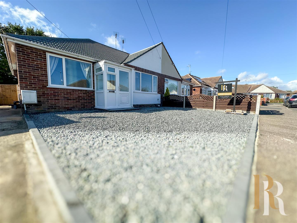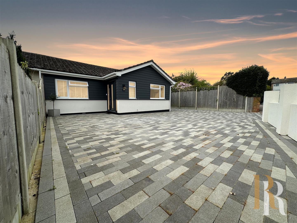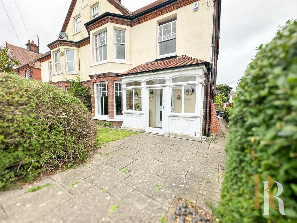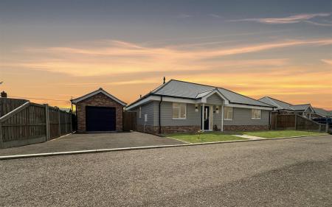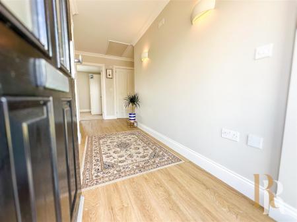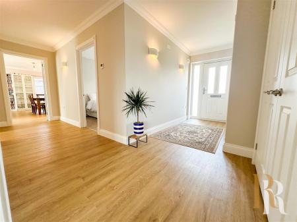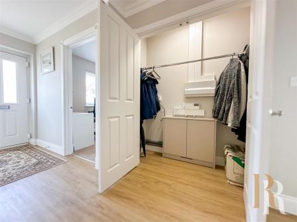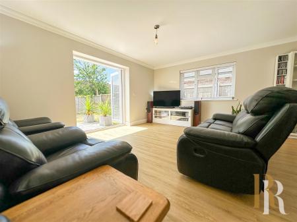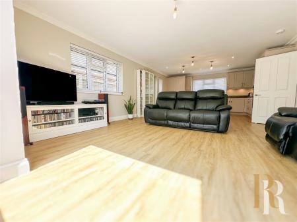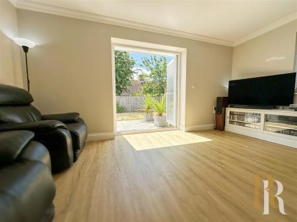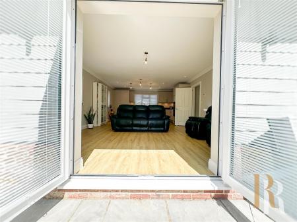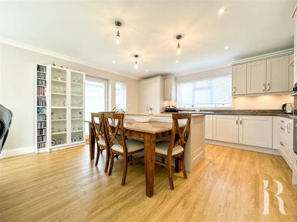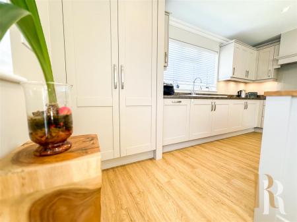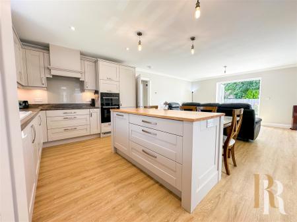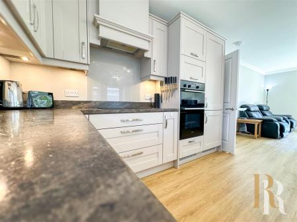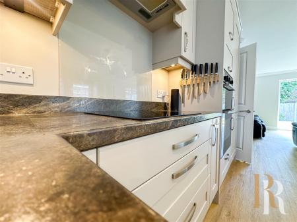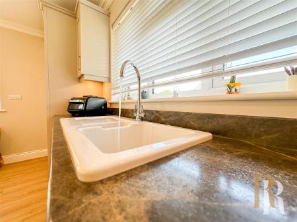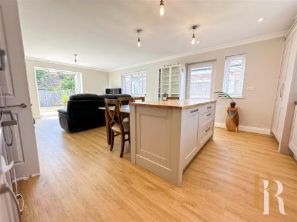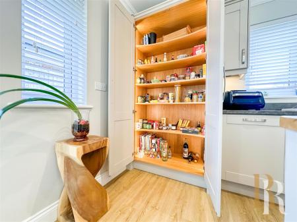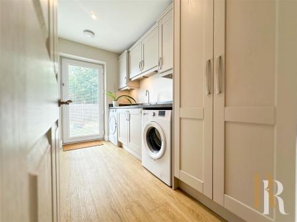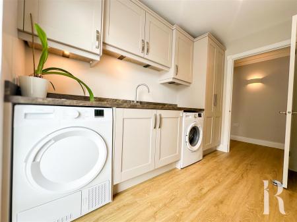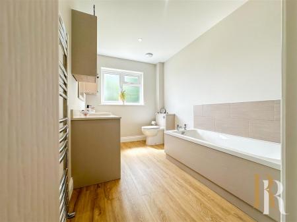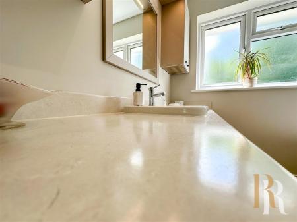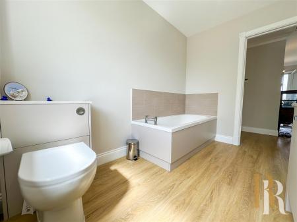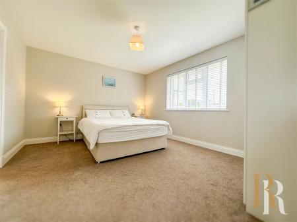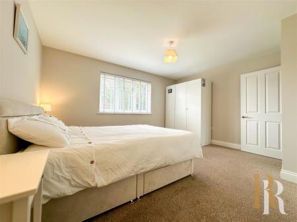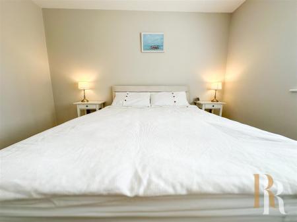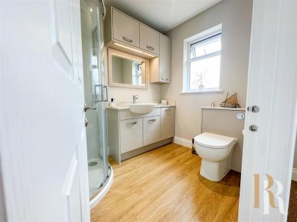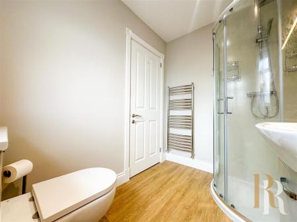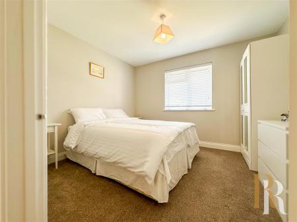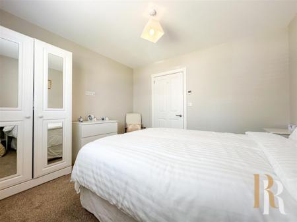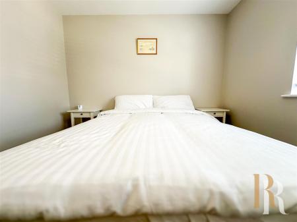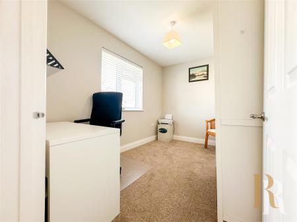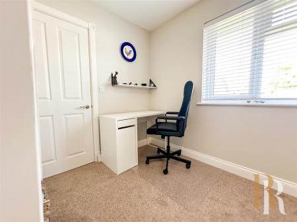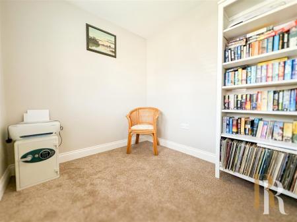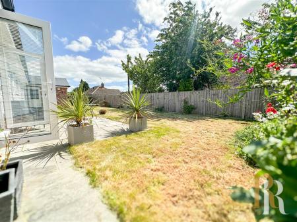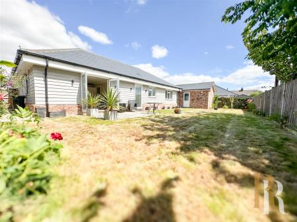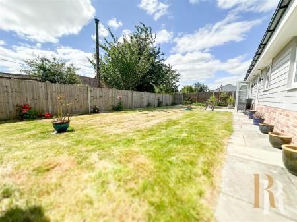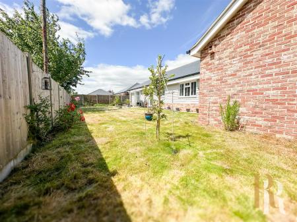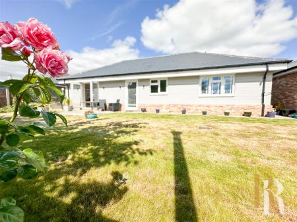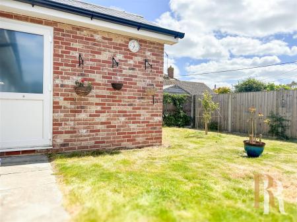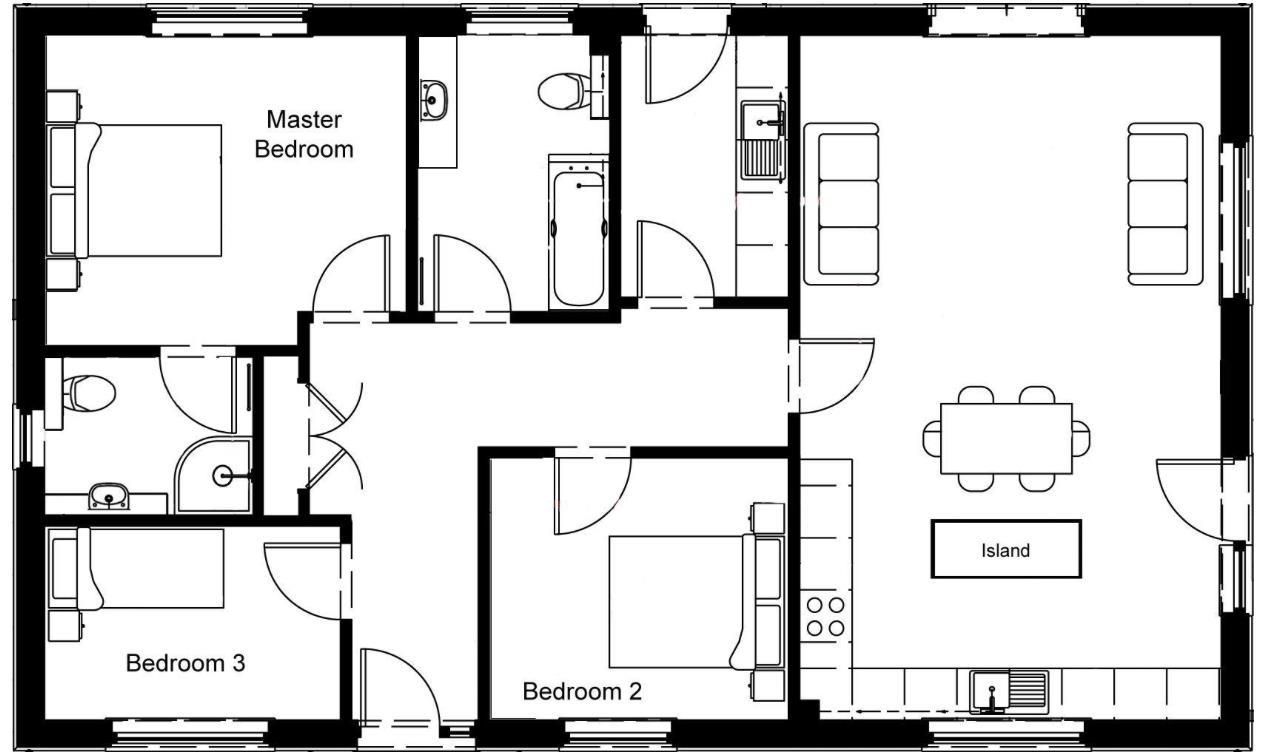- Beautifully Presented Contemporary Style Bungalow
- Light & Airy Through-Out
- Modern Kitchen Opening Up Into Lounge Area
- Three Double Bedrooms
- En-Suite To Master Bedroom
- Utility Room
- Underfloor Heating Throughout
- Detached Garage & Additional Off Street Parking
3 Bedroom Detached Bungalow for sale in Harwich
Nestled in the sought-after location of Hammond Drive, Little Oakley, Harwich, this stunning detached bungalow is a true gem. Just over two years old, this property exudes modern elegance and luxury.
As you step inside, you are greeted by a light and airy atmosphere, the property boasts three spacious double bedrooms, with the master bedroom featuring its own en-suite for added convenience.
The open plan kitchen and lounge area is beautifully designed, creating a seamless flow throughout the home. Imagine entertaining guests or simply relaxing in this light-filled space with thoughtful details at every turn.
The modern and sleek design extends to the utility room and family bathroom, offering both style and functionality. Every room in this bungalow is thoughtfully designed to be flooded with natural light, creating a warm and inviting ambiance.
Outside, the beautiful sun trap garden awaits, adorned with planted roses and offering a tranquil retreat. The garden is completely unoverlooked, providing a private oasis for relaxation and entertaining.
Additionally, the underfloor heating adds a touch of luxury, ensuring warmth and comfort during the colder months. Tucked away down a quiet cul-de-sac, this bungalow offers a peaceful space while still being conveniently located near amenities.
If you are looking for a new, modern home with attention to detail, this detached bungalow on Hammond Drive is the perfect choice. Don't miss the opportunity to make this beautiful property your own.
Front Aspect -
Hallway -
Kitchen & Living Area - 7.77m x 4.75m (25'5" x 15'7") -
Utility Room - 3.1m x 1.7m (10'2" x 5'6") -
Family Bathroom -
Master Bedroom - 4.24m x 3.53m (13'10" x 11'6") -
En-Suite -
Second Bedroom - 3.38m x 2.95m (11'1" x 9'8") -
Third Bedroom - 3.38m x 2.18m (11'1" x 7'1") -
Rear Aspect -
Property Ref: 445454_33200446
Similar Properties
4 Bedroom Detached House | Offers in excess of £425,000
This spacious four double bedroom detached home is situated in the sought after location of Ramsey, nestled between the...
5 Bedroom Townhouse | Guide Price £400,000
Approaching the property, steps lead up to the sheltered front door, which opens into the reception hall. This provides...
2 Bedroom Semi-Detached Bungalow | Offers in excess of £285,000
Nestled on the charming Beryl Road in Harwich, this immaculately renovated semi-detached bungalow is a true gem waiting...
3 Bedroom Semi-Detached Bungalow | Guide Price £450,000
Welcome to Gordon Road, Harwich - a charming location for this stunning semi-detached bungalow. This property boasts two...
5 Bedroom Semi-Detached House | Offers in region of £475,000
Nestled in the heart of Harwich on Fronks Road, this semi-detached Edwardian house is a true gem waiting to be discovere...
High Street, Great Oakley, Harwich
5 Bedroom Detached House | Offers in region of £525,000
Nestled in the heart of Great Oakley, Harwich, this wonderful detached house on High Street offers a unique opportunity...
How much is your home worth?
Use our short form to request a valuation of your property.
Request a Valuation
