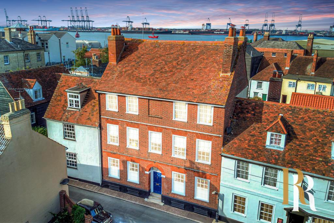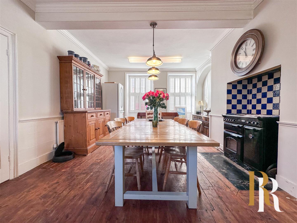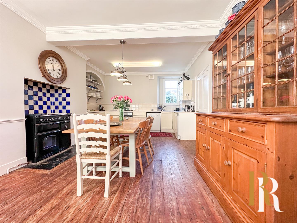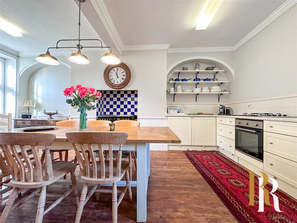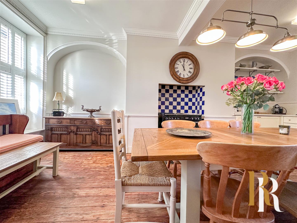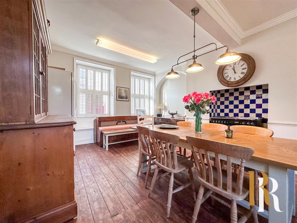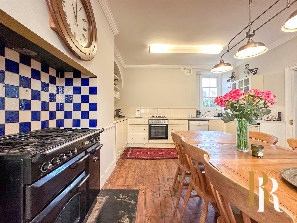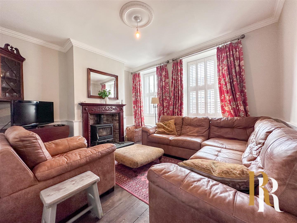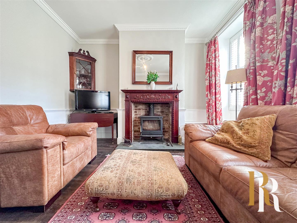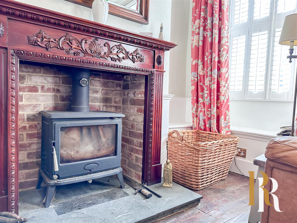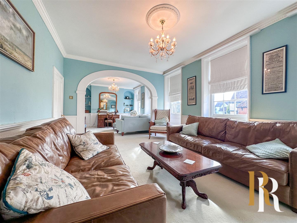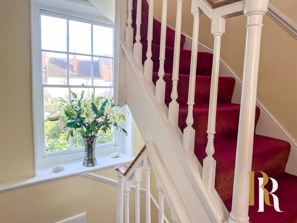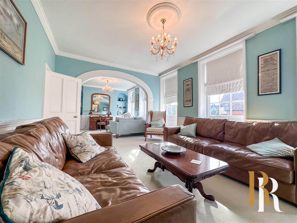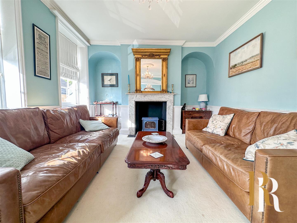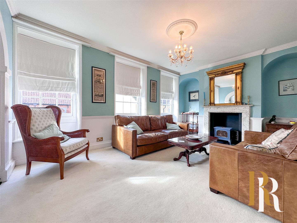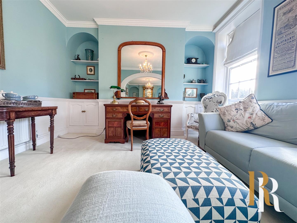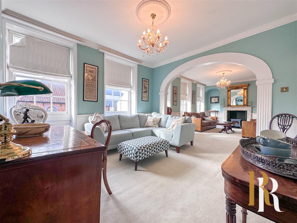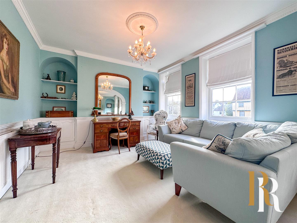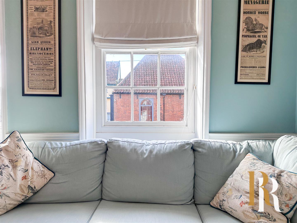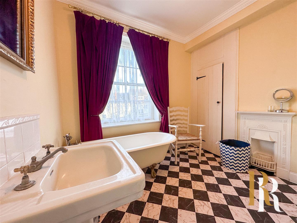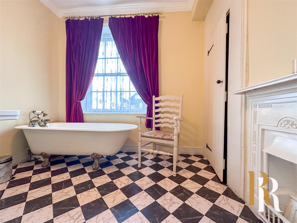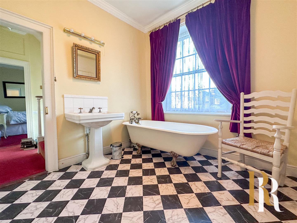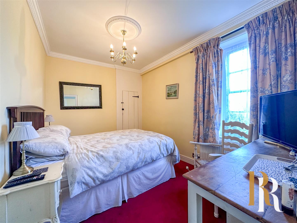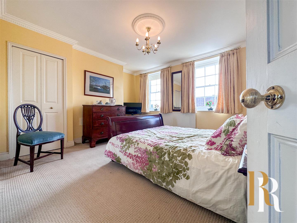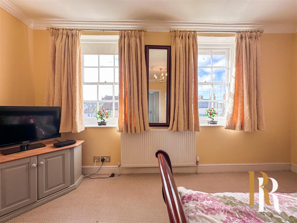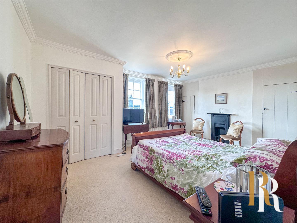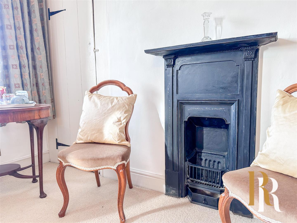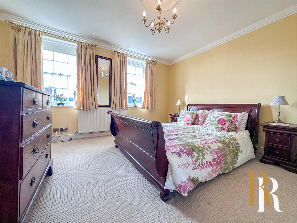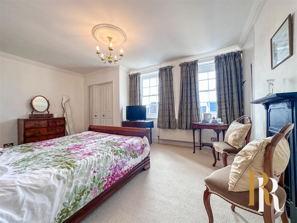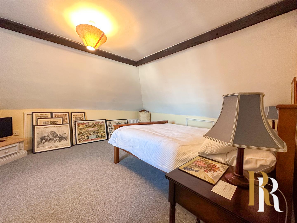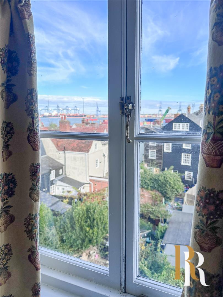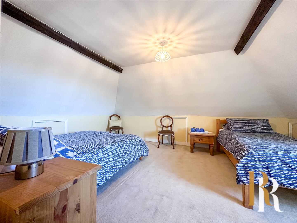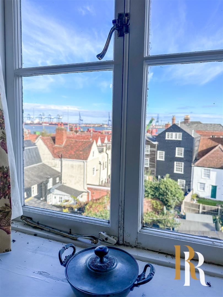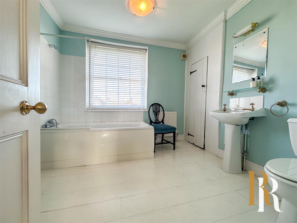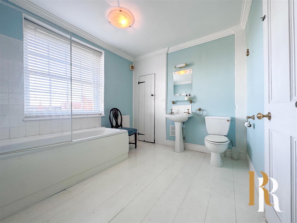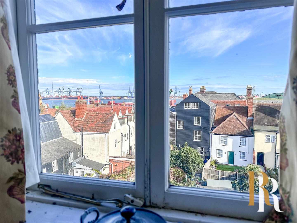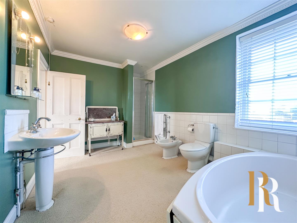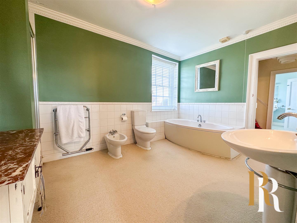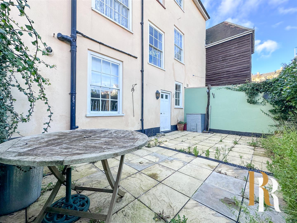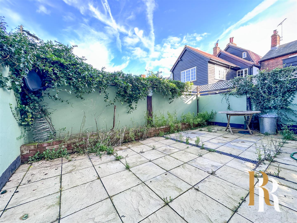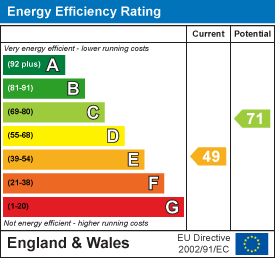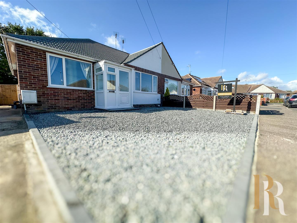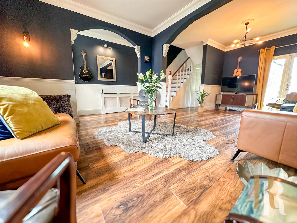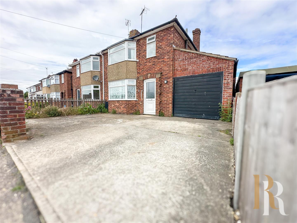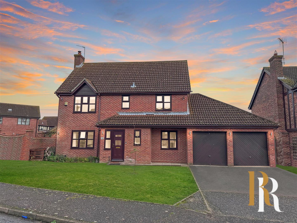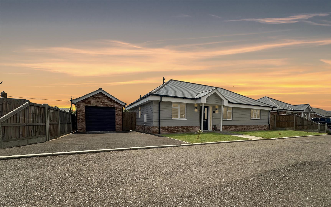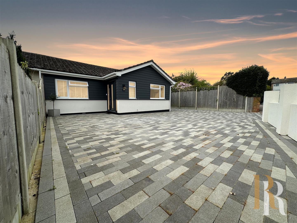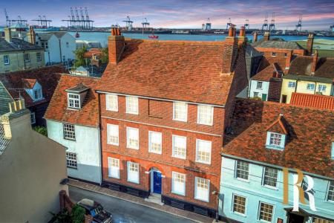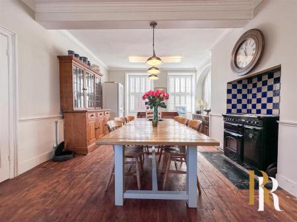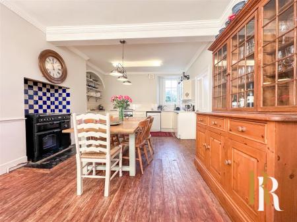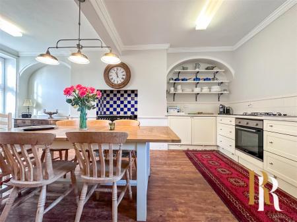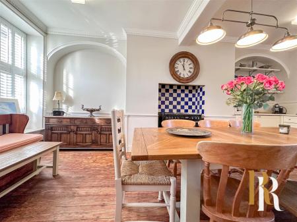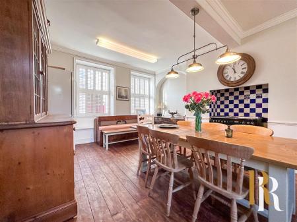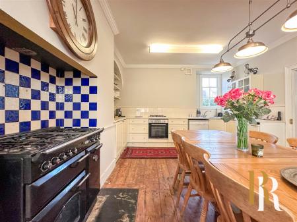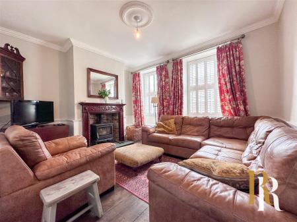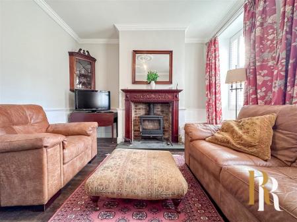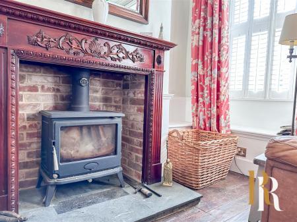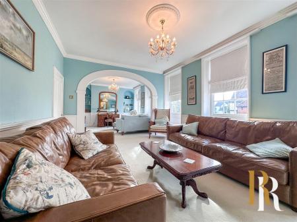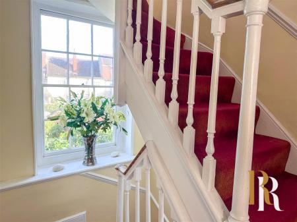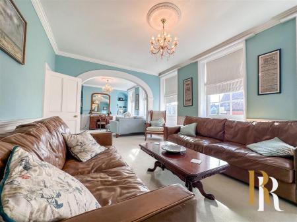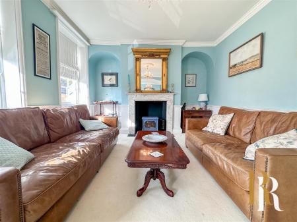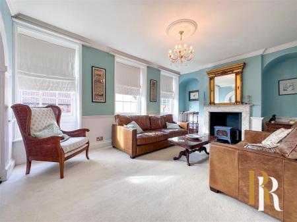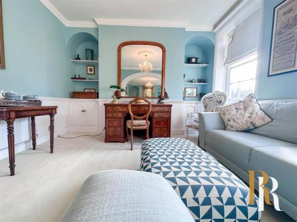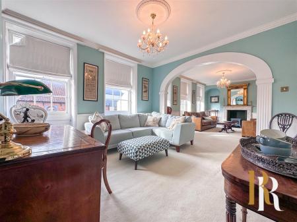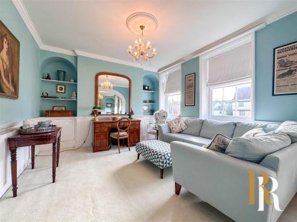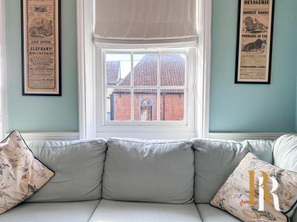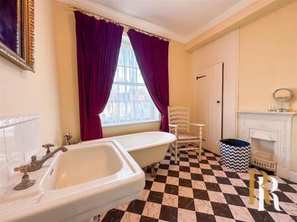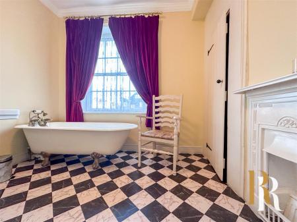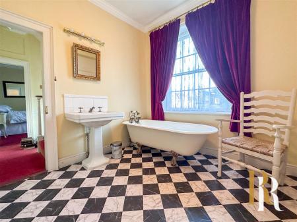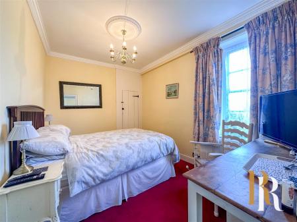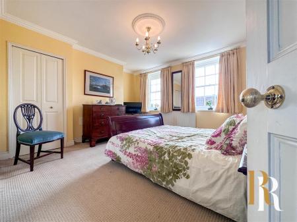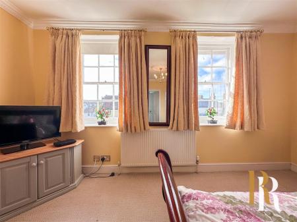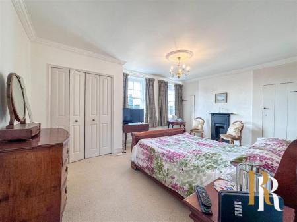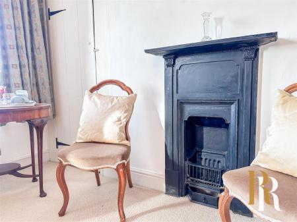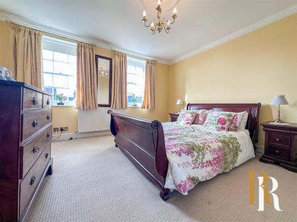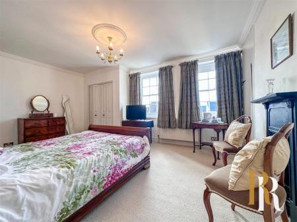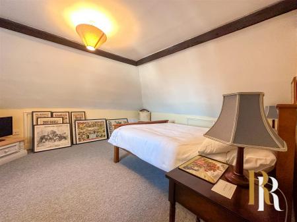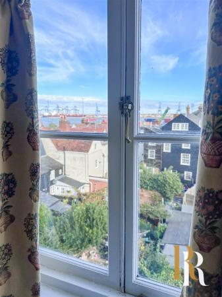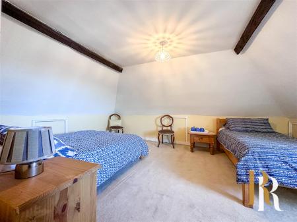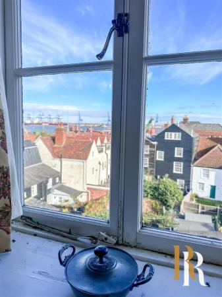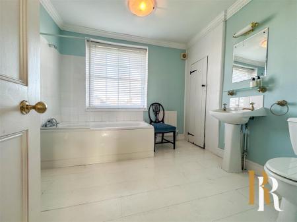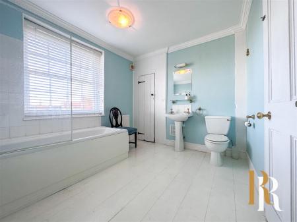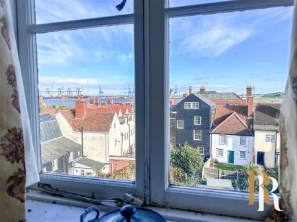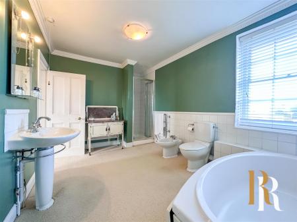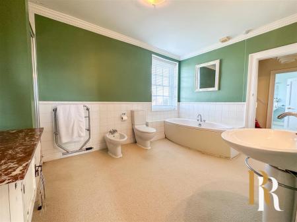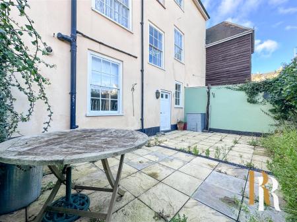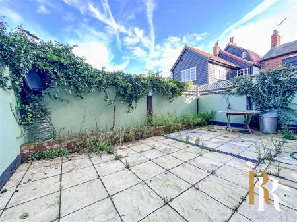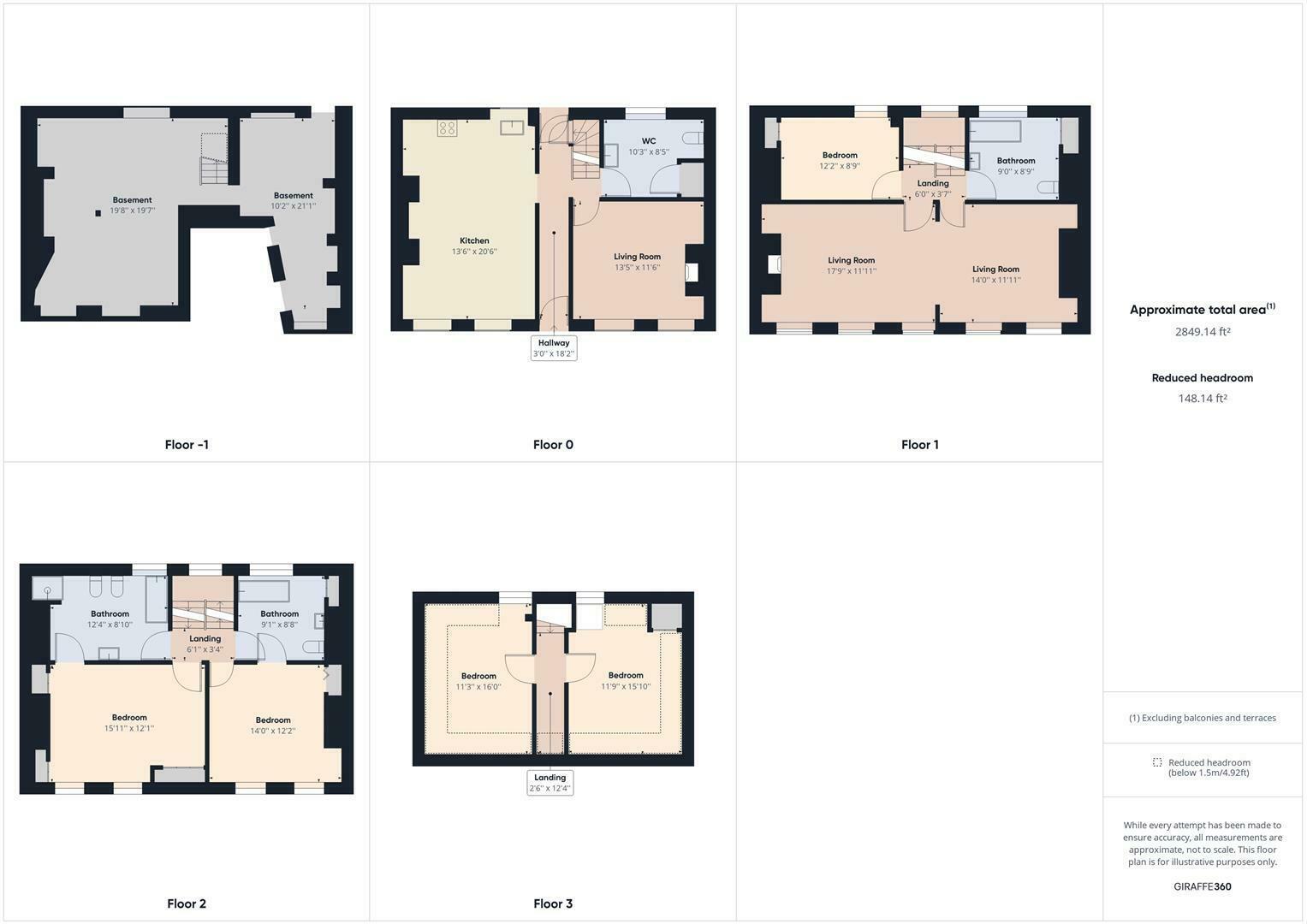- Five Bedrooms
- Three Bathrooms
- Coastal Views
- Guide Price £400,000 - £425,000
- Period Features
- Fantastic Amenities Close-by
5 Bedroom Townhouse for sale in Harwich
Approaching the property, steps lead up to the sheltered front door, which opens into the reception hall. This provides stairs to the first floor and down to the cellar, whilst there are doors to the rear courtyard garden, the kitchen diner, ground floor sitting room and utility room. The light and spacious kitchen diner has a gas fired Aga occupying the old fireplace, shutters on the windows, exposed floorboards and tasteful lighting.
The kitchen is fitted with a range of base mounted units with roll edge work surfaces incorporating a one and a half bowl stainless steel sink drainer unit with mixer taps, which overlooks the courtyard through the rear window. A gas hob and electric oven are built in, and there is under counter space for a fridge unit. The utility room has a window to the rear and large full height storage cupboard, with work surfaces incorporating a butler sink. There is space for a washing machine and dryer and additional under counter unit and low level WC.
The ground floor sitting room has two large windows with shutters to the front, an impressive fireplace and inset log burner to remain. The first floor landing has a window to the rear and provides doors through to bedroom three, the family bathroom and two doors into the sitting room. Bedroom three has a window to rear and a built integrated cupboard. The first floor family bathroom has a window to the rear, with the white suite comprising of a roll top bath, low level WC, ornate wash hand basin with an additional storage cupboard and period fireplace to the side.
The front of the first floor is occupied in its entirety by the large sitting room being approximately 33 feet in width with five large sash windows flooding the room with natural light with beautiful tasteful décor, two chandeliers and a feature fireplace. Continuing upstairs to the second floor, the landing again has a window to the rear and doors through to two Jack and Jill bathrooms which serve bedrooms one and two
Property Ref: 445454_32709214
Similar Properties
2 Bedroom Semi-Detached Bungalow | Offers in excess of £285,000
Nestled on the charming Beryl Road in Harwich, this immaculately renovated semi-detached bungalow is a true gem waiting...
4 Bedroom Terraced House | Offers Over £277,500
Nestled in the charming George Street of Harwich, this mid-terrace house is a true gem waiting to be discovered. Boastin...
4 Bedroom Semi-Detached House | Guide Price £265,000
Nestled in the charming Dove Crescent of Harwich, this semi-detached house is a true gem waiting to be discovered. Boast...
4 Bedroom Detached House | Offers in excess of £425,000
This spacious four double bedroom detached home is situated in the sought after location of Ramsey, nestled between the...
Hammond Drive, Ramsey, Harwich
3 Bedroom Detached Bungalow | Offers in excess of £425,000
Nestled in the sought-after location of Hammond Drive, Little Oakley, Harwich, this stunning detached bungalow is a true...
3 Bedroom Semi-Detached Bungalow | Guide Price £450,000
Welcome to Gordon Road, Harwich - a charming location for this stunning semi-detached bungalow. This property boasts two...
How much is your home worth?
Use our short form to request a valuation of your property.
Request a Valuation

