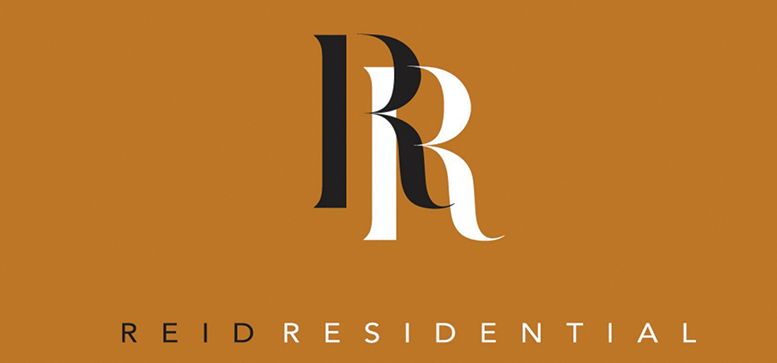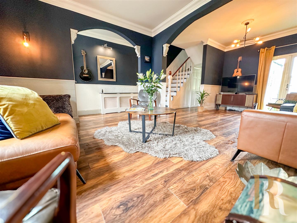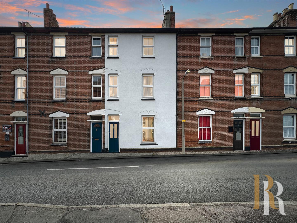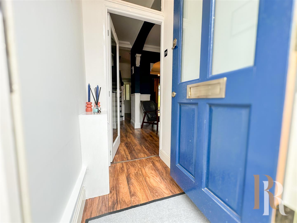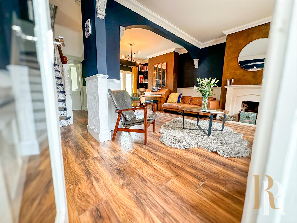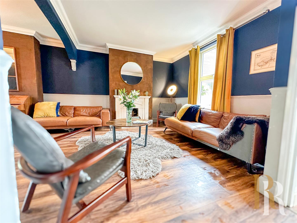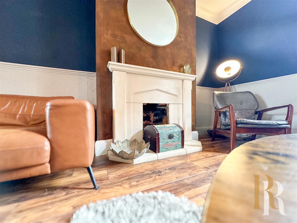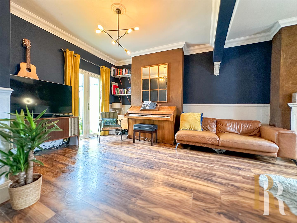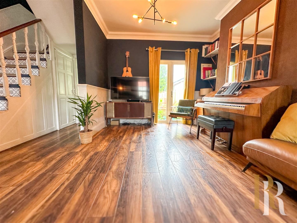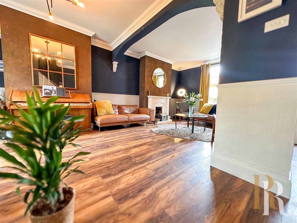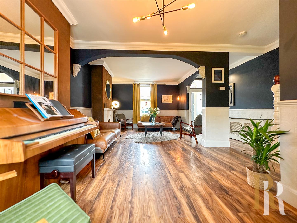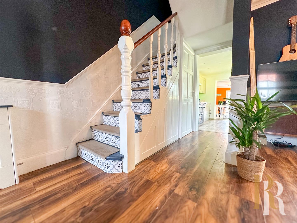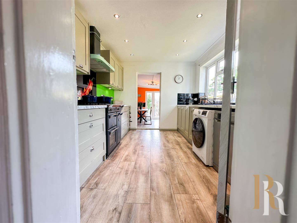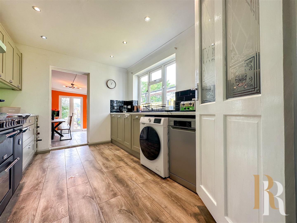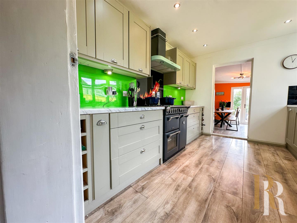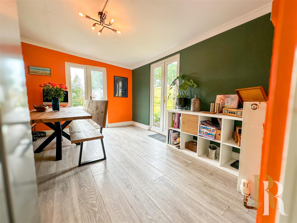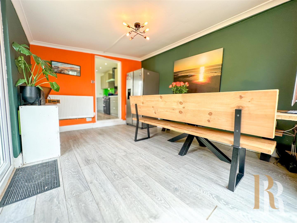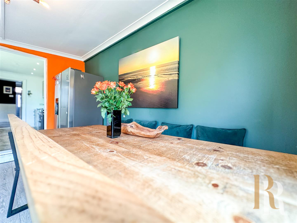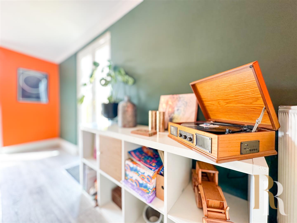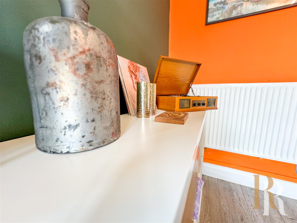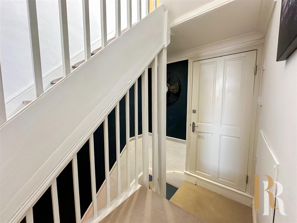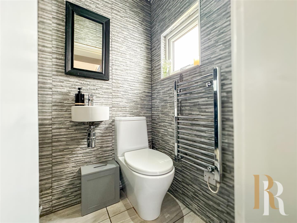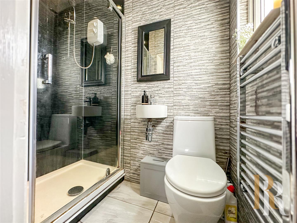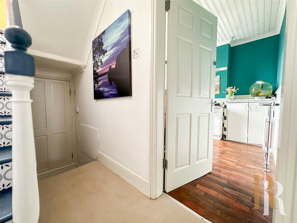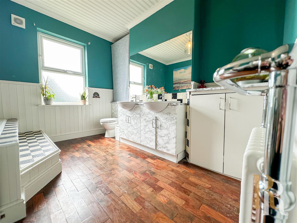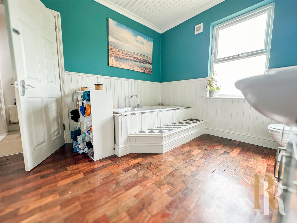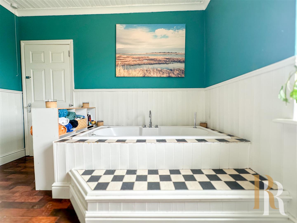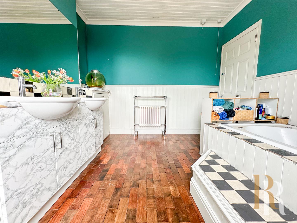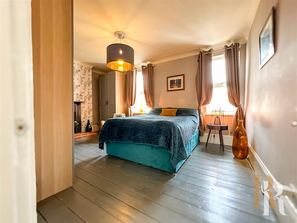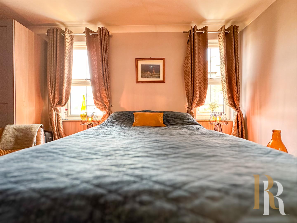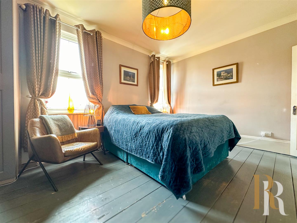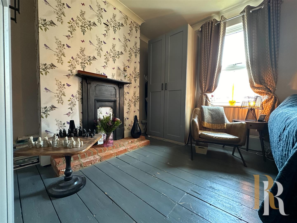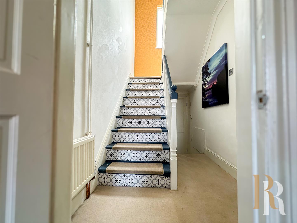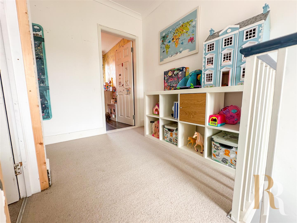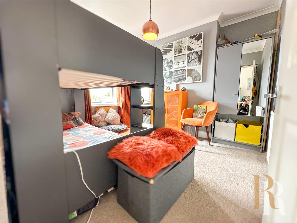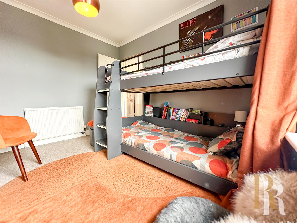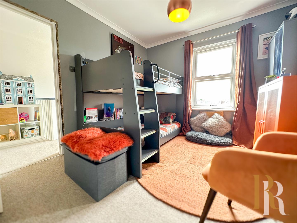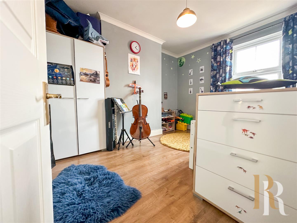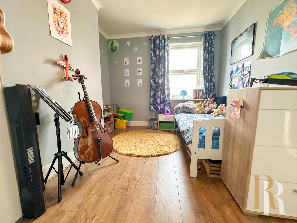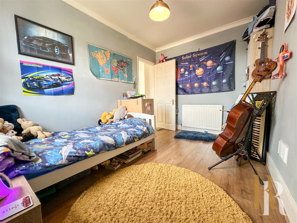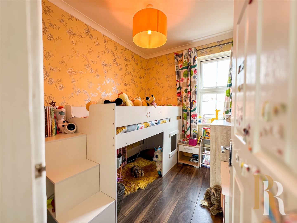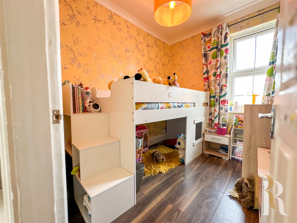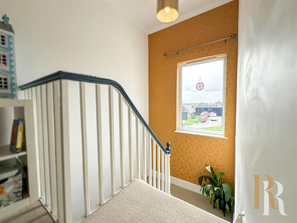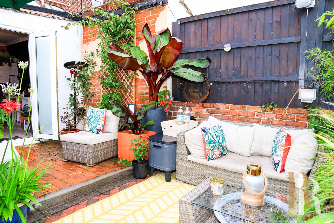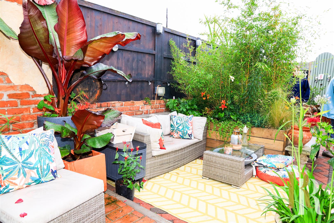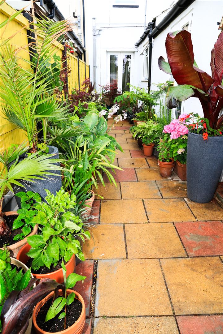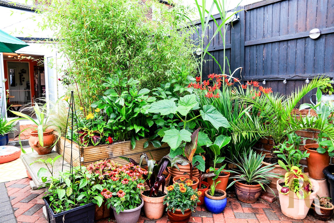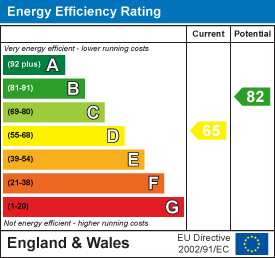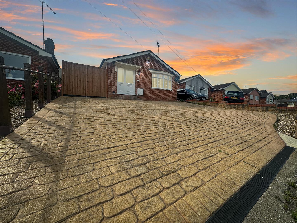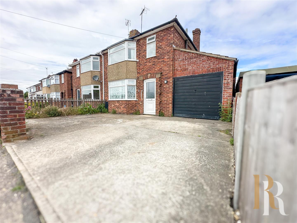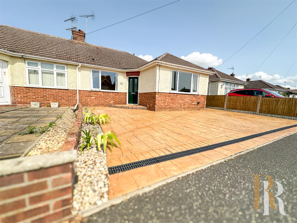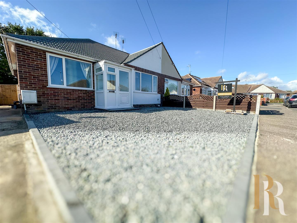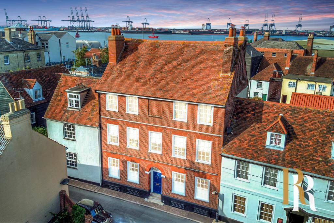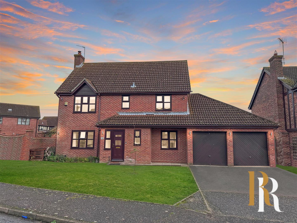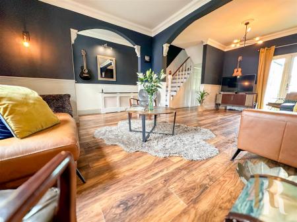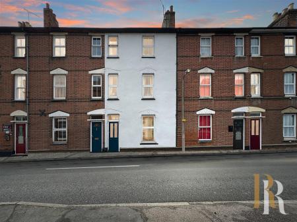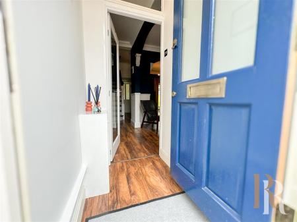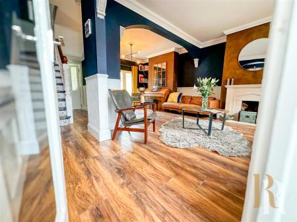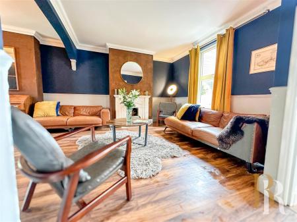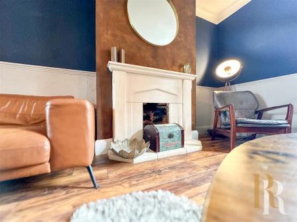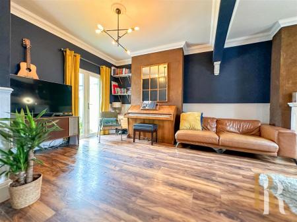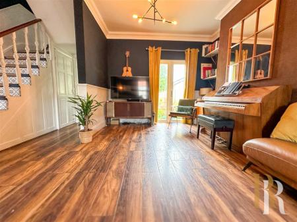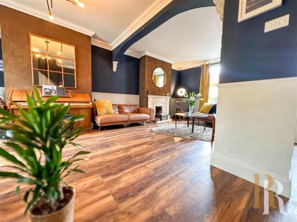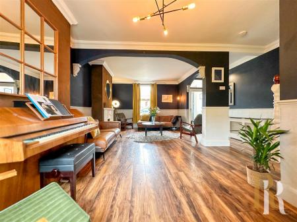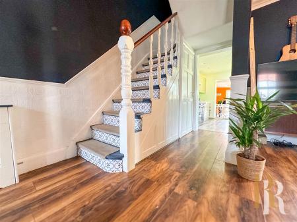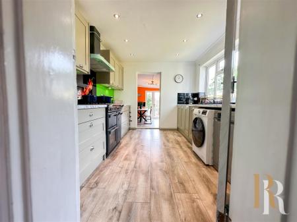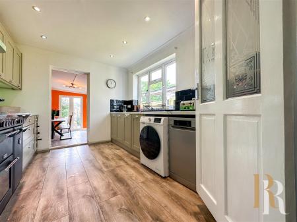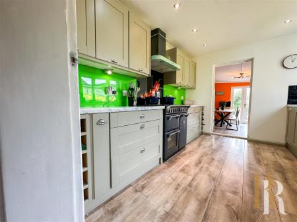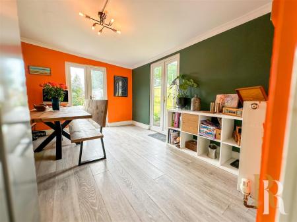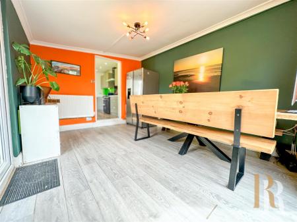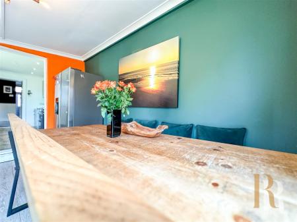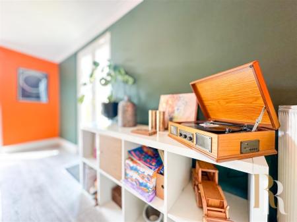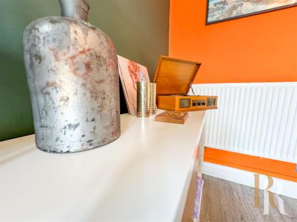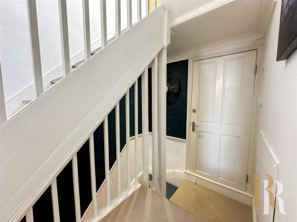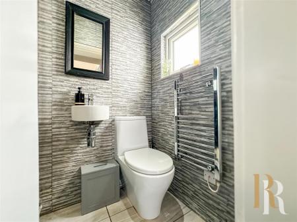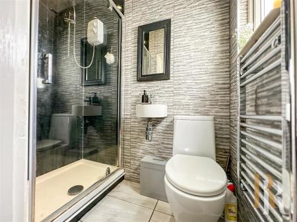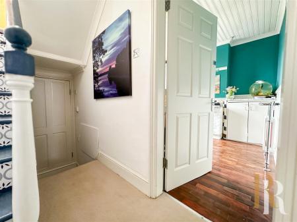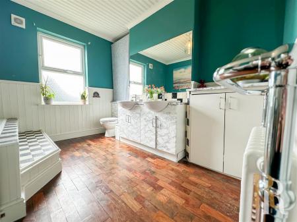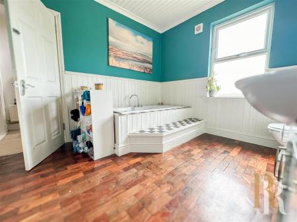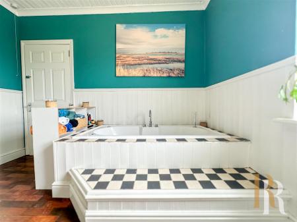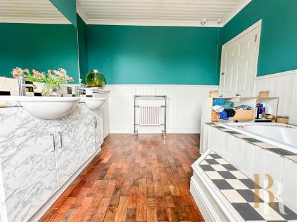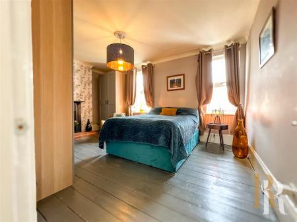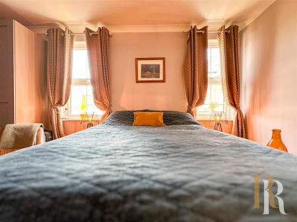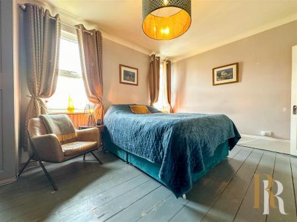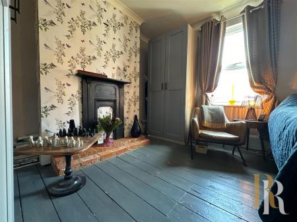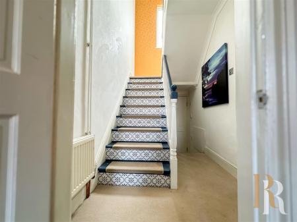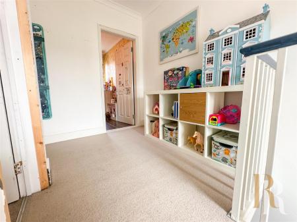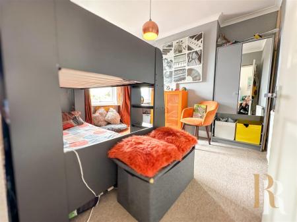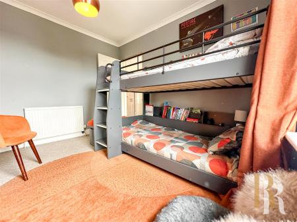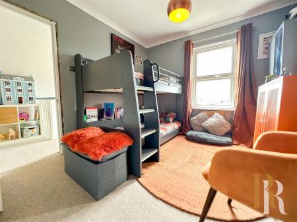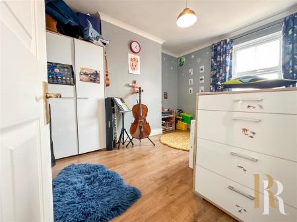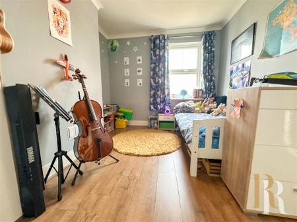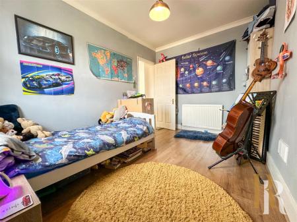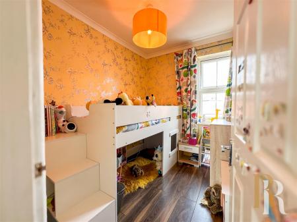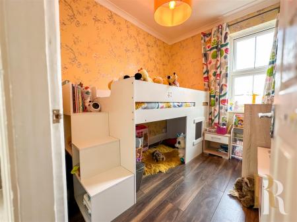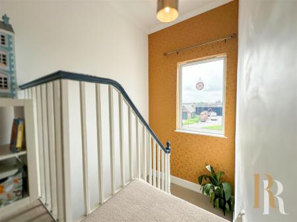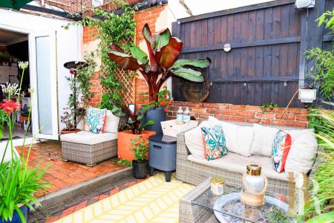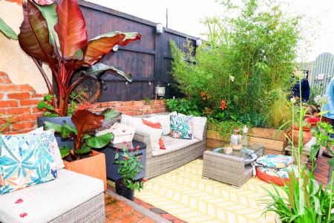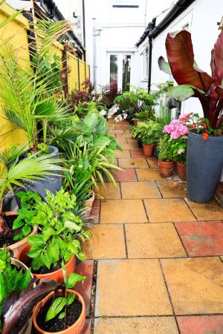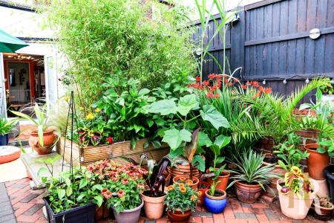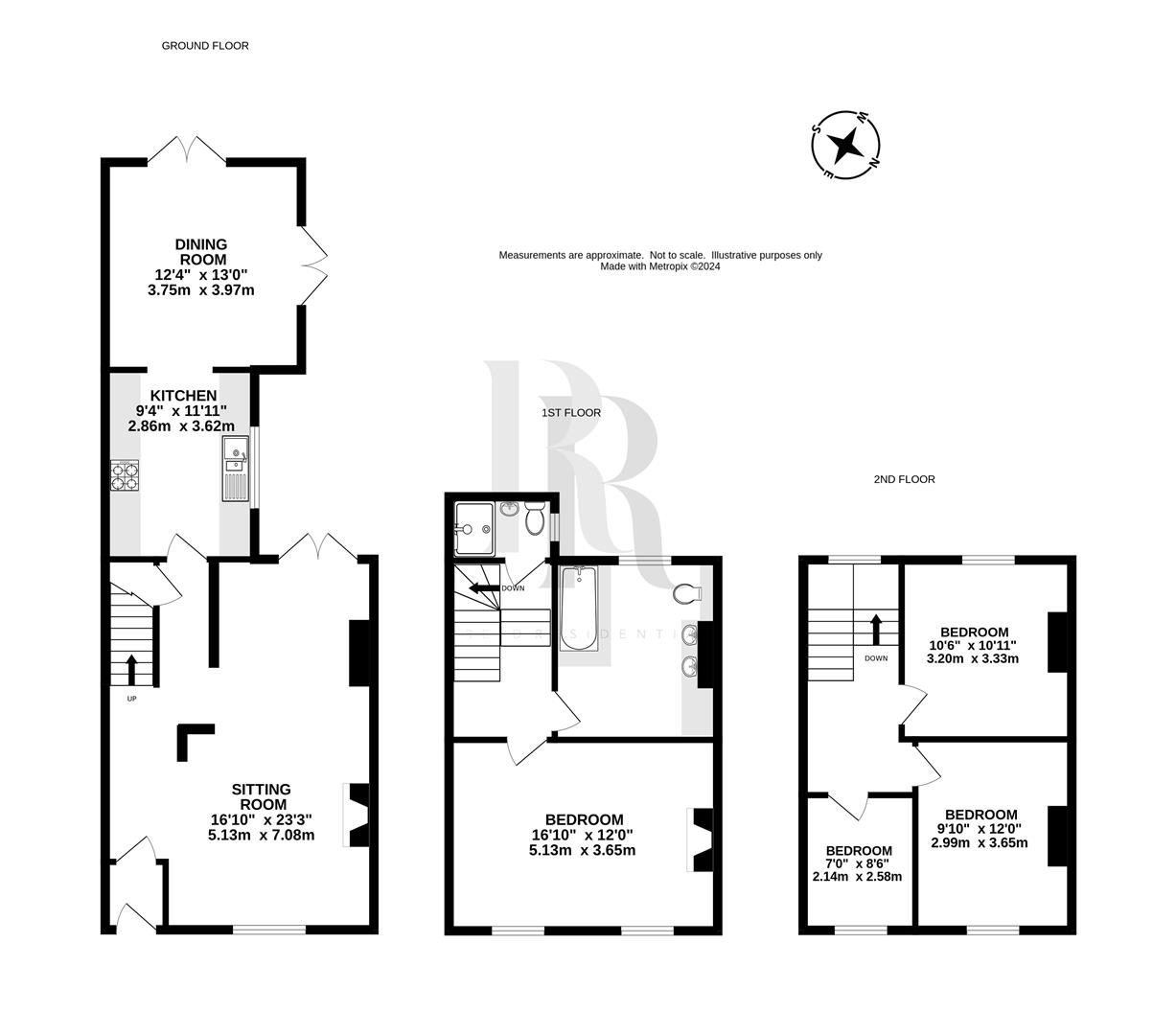- Beautifully Characterful Throughout
- Large Double Length Lounge
- Stylish Kitchen
- Four Bedrooms Across Top Two Floors
- Jacuzzi Bath In Main Bathroom
- 35 Foot Garden
4 Bedroom Terraced House for sale in Harwich
Nestled in the charming George Street of Harwich, this mid-terrace house is a true gem waiting to be discovered. Boasting two reception rooms, four bedrooms, and two bathrooms spread across 1,432 sq ft, this property offers ample space for comfortable living.
As you step inside, you'll be greeted by the character-filled interiors cascading over three floors. The large sun-drenched double-length lounge is perfect for relaxing or entertaining guests. The contemporary style modern kitchen and dining room provide a stylish setting for culinary delights and family meals.
Venture upstairs to find the four bedrooms spread across the top two floors, including a stunning master suite that offers a peaceful retreat. Outside, the 35-foot sun trap garden beckons for al fresco dining, gardening, or simply basking in the sun on lazy afternoons.
If you're looking for a home that seamlessly blends character with modern comforts, this property on George Street is sure to captivate your heart. Don't miss the opportunity to make this charming house your own and create lasting memories in this delightful abode.
Area Guide: The blue flag beach is adjacent to the home and there are many activities for a range of ages. From watching the ships sail in with a bag of chips at the front, to fine dining at the renowned Harwich Pier Restaurant and Thai Up At The Quay which has been rewarded best restaurant at the Essex Awards. Dovercourt Town offers an array of amenities from small independent shops to larger chains. There are two railway stations close by, both of which offer links to London Liverpool Street. Primary and secondary schooling is also with easy access.
There is a wide range of clubs including two sailing clubs, sea scouts, swimming and sports centre to name a few. During the summer Harwich hosts a number of festivals which really ignite the community spirit, providing enjoyable days out for all of the family.
Front Aspect -
Lobby -
Lounge - 7.06m x 5.05m (23'1" x 16'6") -
Kitchen - 3.56m x 2.82m ( 11'8" x 9'3") -
Dining Room - 3.99m x 3.07m ( 13'1" x 10'0") -
First Floor Landing -
Shower Room -
Bathroom -
Master Bedroom - 5.08m x 3.56m (16'7" x 11'8") -
Top Floor Landing -
Second Bedroom - 3.25m x 3.18m (10'7" x 10'5") -
Third Bedroom - 3.56m x 2.84m (11'8" x 9'3") -
Fourth Bedroom - 2.51m x 2.06m (8'2" x 6'9") -
Rear Aspect -
Property Ref: 445454_33104082
Similar Properties
3 Bedroom Detached Bungalow | Offers in excess of £265,000
Approached with a block paved driveway, providing ample off road parking for multiple vehicles as well as offering acces...
4 Bedroom Semi-Detached House | Guide Price £265,000
Nestled in the charming Dove Crescent of Harwich, this semi-detached house is a true gem waiting to be discovered. Boast...
2 Bedroom Semi-Detached Bungalow | Offers in excess of £260,000
Nestled on Oakley Road in the charming town of Harwich, this delightful semi-detached bungalow is a true gem waiting to...
2 Bedroom Semi-Detached Bungalow | Offers in excess of £285,000
Nestled on the charming Beryl Road in Harwich, this immaculately renovated semi-detached bungalow is a true gem waiting...
5 Bedroom Townhouse | Guide Price £400,000
Approaching the property, steps lead up to the sheltered front door, which opens into the reception hall. This provides...
4 Bedroom Detached House | Offers in excess of £425,000
This spacious four double bedroom detached home is situated in the sought after location of Ramsey, nestled between the...
How much is your home worth?
Use our short form to request a valuation of your property.
Request a Valuation
