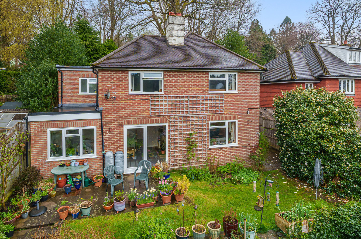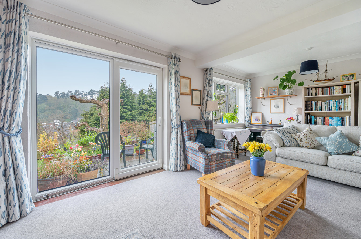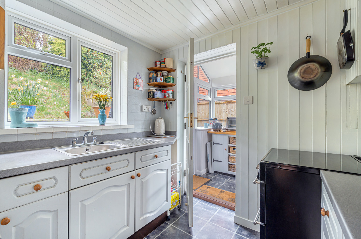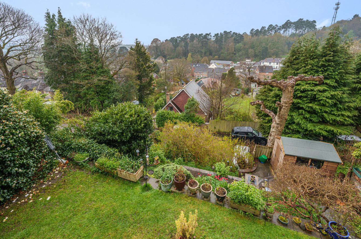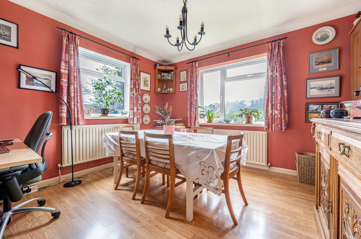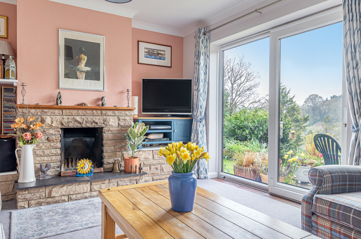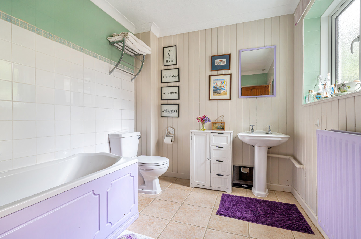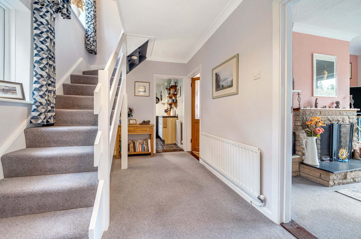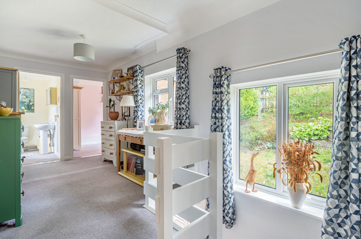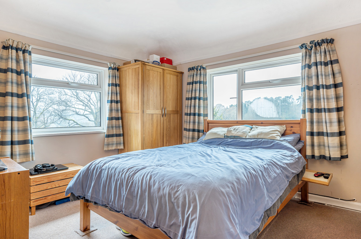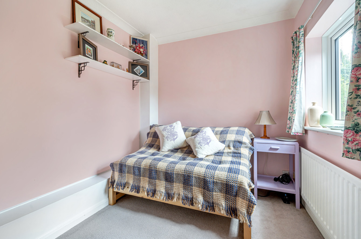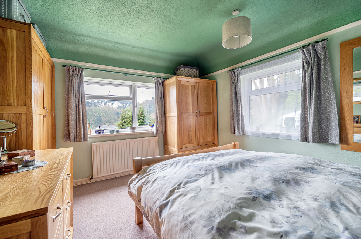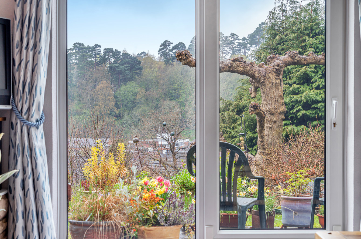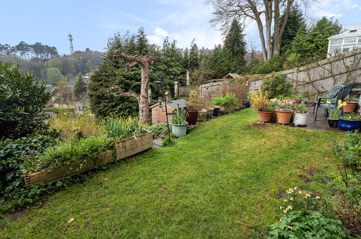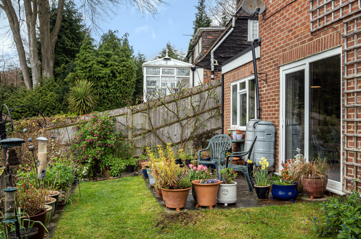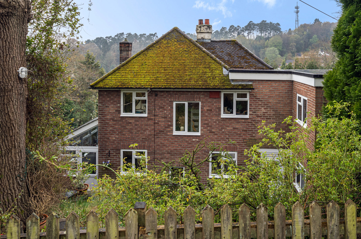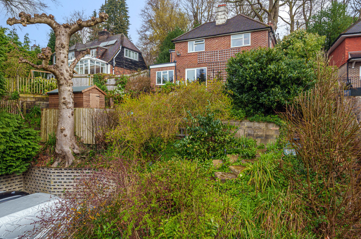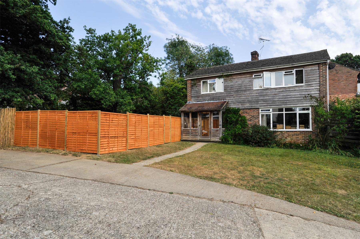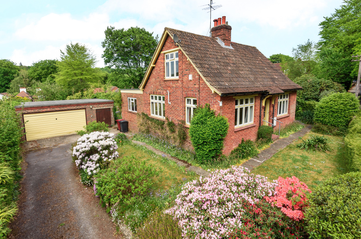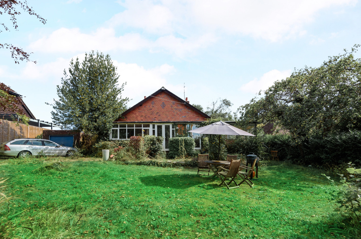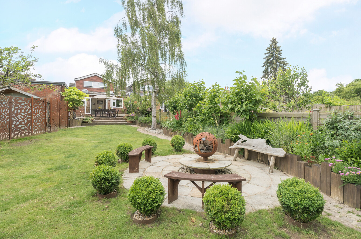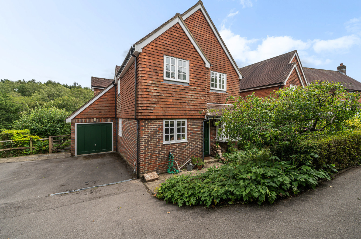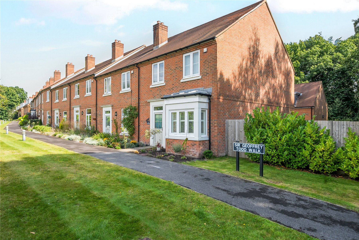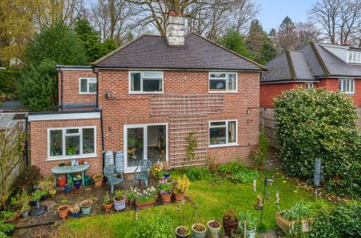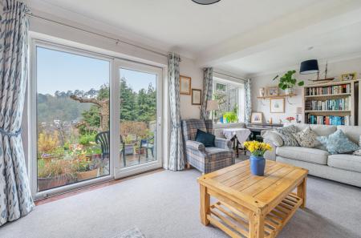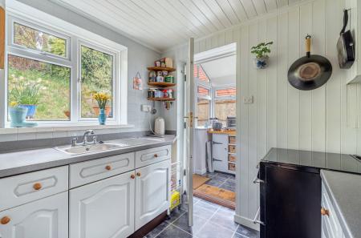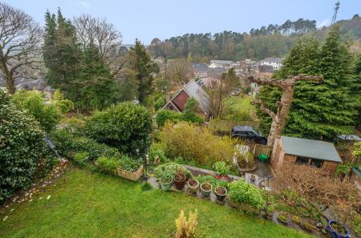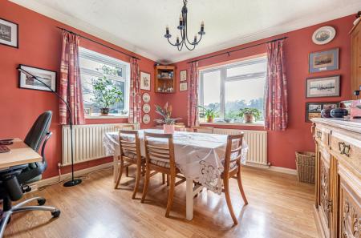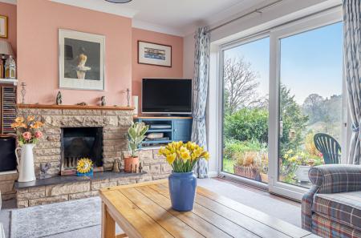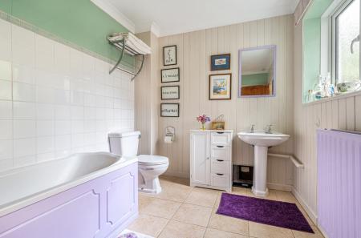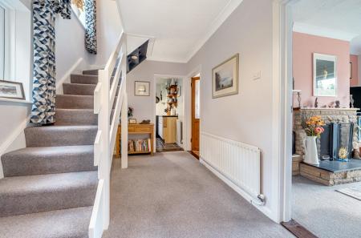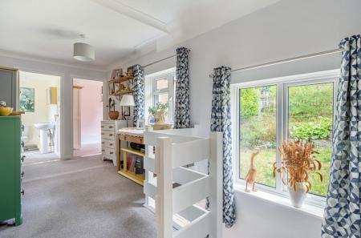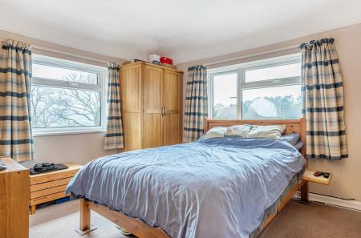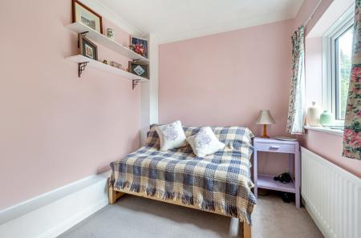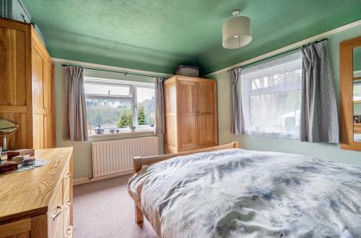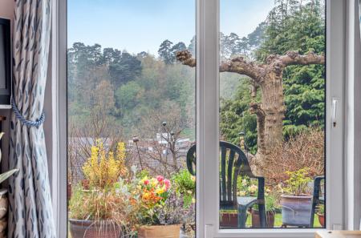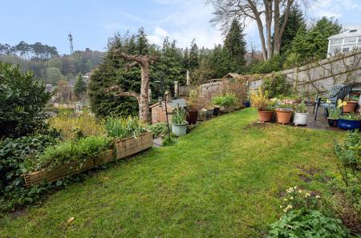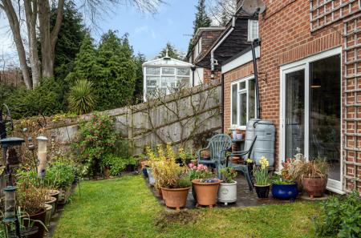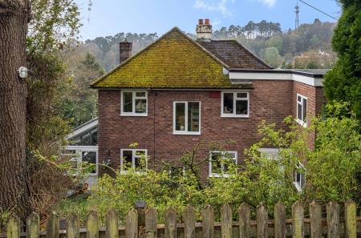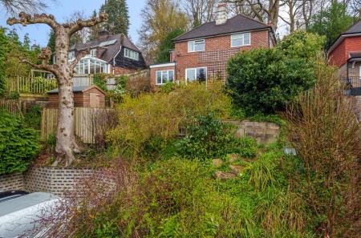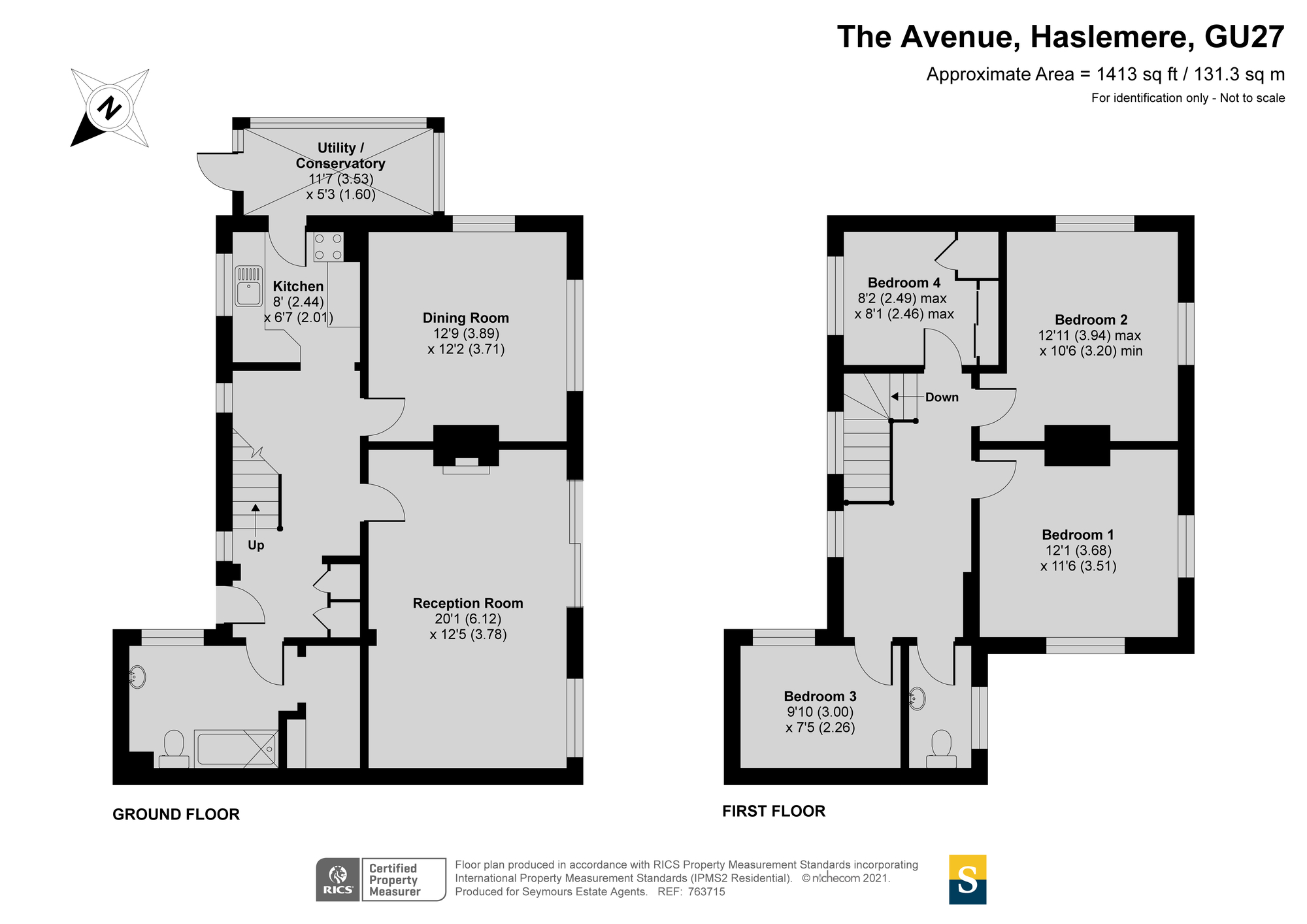- Detached family home in a prized Haslemere location with off-road parking area
- Large south-west facing gardens with a paved patio, established lawns and flowerbeds
- Beautifully light filled layout with picturesque outlooks throughout
- Spacious 20ft reception room with sliding doors to the patio, exceptional views and a working fireplace
- Additional double aspect dining room
- Country kitchen with adjoining utility/conservatory
- Impressively sized first floor landing with views and space for a desk/study area
- Four bedrooms including double aspect main and second bedrooms
- Large ground floor family bathroom with a heritage suite and handy laundry store
- Idyllic location on a tree-line road within easy reach of Haslemere mainline station, shops and highly regarded schools
4 Bedroom Detached House for sale in Haslemere
Perfectly placed for beautiful views of the Surrey landscape, this detached family home sits nestled within a leafy and elevated position in one of Haslemere's most coveted locations. With large south-west facing gardens and off-road parking, its impressive proportions and fluid layout include a wonderful 20ft reception room with a working fireplace, stunning vistas and doors to the garden. Further highlights include a double aspect dining room, kitchen with additional utility/conservatory and four bedrooms. Within easy reach of highly regarded schools, as well as the shops and cafes of Haslemere high street and the mainline station.
In a highly prized position tucked away towards the end of The Avenue, enviable views of the Surrey Hills and its own established gardens add an idyllic backdrop to this detached family home, instantly creating a great feeling of both space and privacy.
Generating a welcoming first impression, the large entrance hall invites you into a spacious 20ft reception room that is undoubtedly the heart and central hub of the house. The picturesque vistas greet you from the moment you walk in giving an immediate wow factor, while wide sliding doors entice you out onto the patio to sit in the sun and admire your surroundings. A working fireplace adds a cosy and homely focal point, and the beautifully light filled proportions provide ample space to spend time together as a family. The tranquil outlooks continue in the adjacent dining room where large double aspect windows allow natural light to filter in highlighting the warm heritage tones of the colour scheme and laminate wood effect floor. Fully fitted with traditional country cabinets and modern countertops, the tastefully styled kitchen leads into a handy utility/conservatory which accommodates a range of freestanding appliances and has easy access to the gardens.
Across the hallway, a notably sized family bathroom adds the finishing touch to the ground floor, benefiting from a heritage suite that includes a scalloped edge bath with an overhead shower, feature wood panelling and a deep laundry store that's hugely convenient for any busy modern household.
The spacious feel continues upstairs to a brilliantly broad hallway that easily accommodates a study/work from home area. The landscape and flow of natural light add a calm and peaceful feel to each room. The main and second bedrooms both have panoramic views from wide double aspect windows, whilst the two additional bedrooms offer a great amount of flexibility to cater to your own needs. Ground floor hallway cupboards and a first floor cloakroom complete this Haslemere home.
Outside
Tucked back from the tree-lined road, stone steps curve through the greenery of established front garden and down to the house, producing a charming first impression and a prized feeling of privacy.
Step out from the reception room onto a paved patio that gives a blissful vantage point to sit and soak up the panoramic views, enjoy al fresco meals with family and friends or simply unwind in the late summer sun with a glass of wine or a morning coffee. The landscape of the Surrey Hills stretches out before you, while the tiered garden produces ample space for children to play and adds to the tranquillity with its lawn and well-stocked flowerbeds of colourful plants and shrubs. Further steps take you down to an off-road parking area that's accessed from Woodlands Lane.
Important information
This is not a Shared Ownership Property
This is a Freehold property.
Property Ref: 450217_HAS210148
Similar Properties
4 Bedroom Detached House | Guide Price £650,000
Sitting back from the road, an established front lawn and pathway leads up to the front of the house instantly giving an...
4 Bedroom Detached House | Guide Price £650,000
A charming three/four bedroom detached property in need of refurbishment and offering an exciting opportunity to create...
Hale House Lane, Churt, Farnham, GU10
3 Bedroom Detached Bungalow | £650,000
This two/three-bedroom detached bungalow situated in a charming tucked away position off Churt cricket ground. In need o...
Nyewood, Petersfield, West Sussex, GU31
4 Bedroom Semi-Detached House | Guide Price £675,000
This spacious semi-detached countryside property, located in a tranquil semi-rural hamlet near South Harting, radiates a...
4 Bedroom Detached House | Guide Price £675,000
A charming four bedroom detached family home with great potential and scenic views, nestled towards the end of a sought-...
Kings Drive, Midhurst, West Sussex, GU29
3 Bedroom End of Terrace House | Guide Price £675,000
Built in 2016, this beautifully presented end of terrace three-bedroom home situated in a quiet corner of the prestigiou...

Seymours (Haslemere)
High Street, Haslemere, Surrey, GU27 2JY
How much is your home worth?
Use our short form to request a valuation of your property.
Request a Valuation
