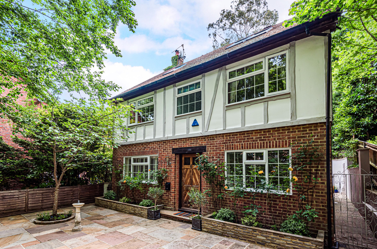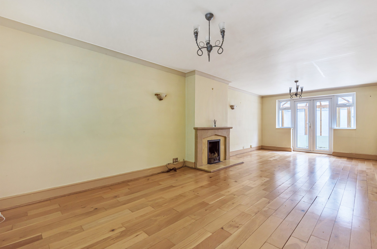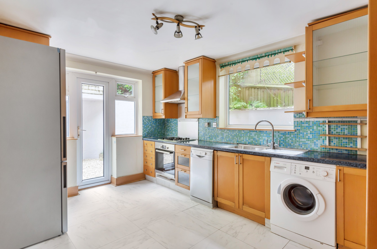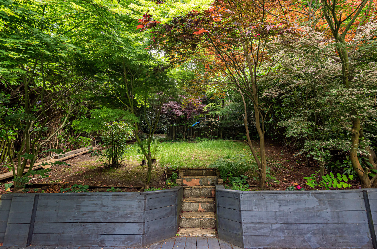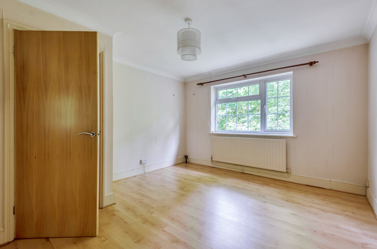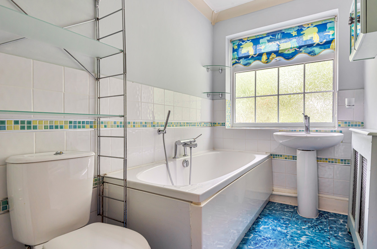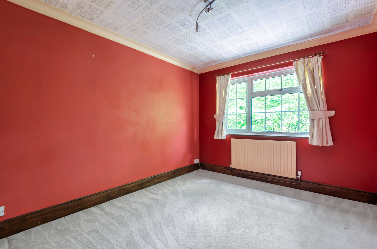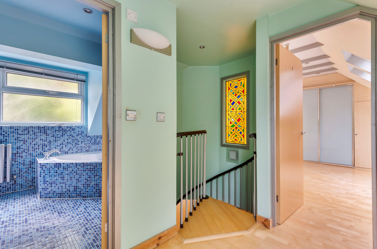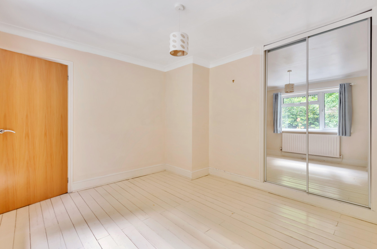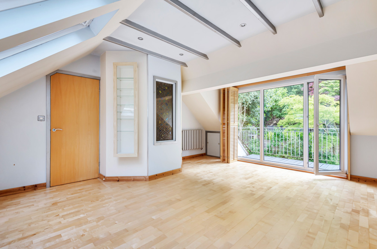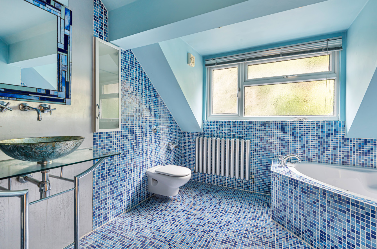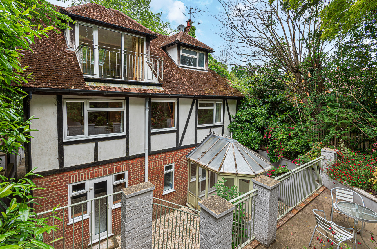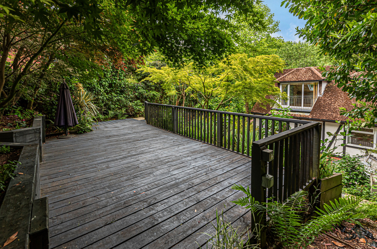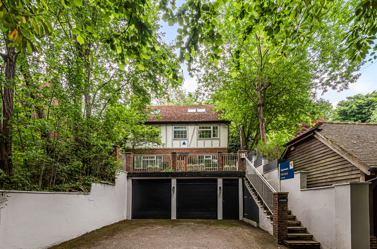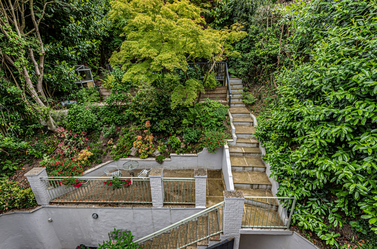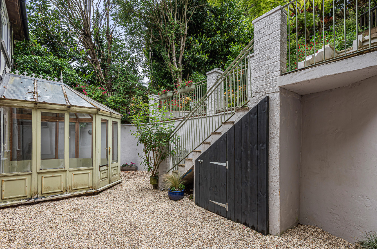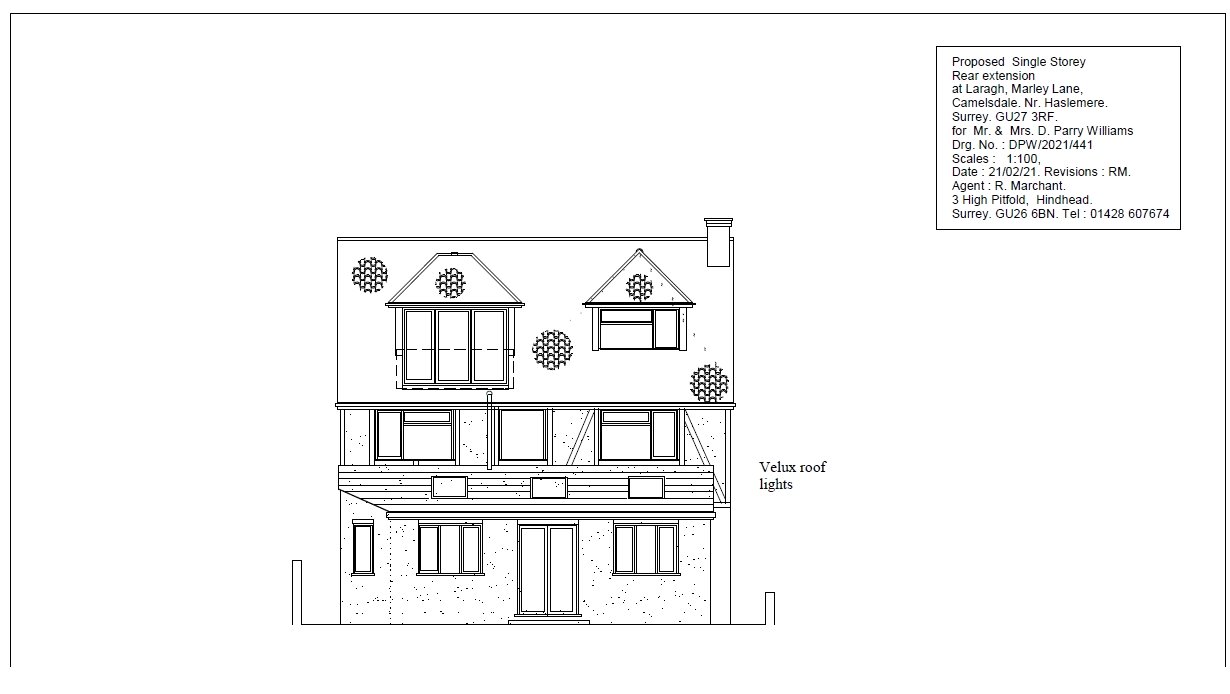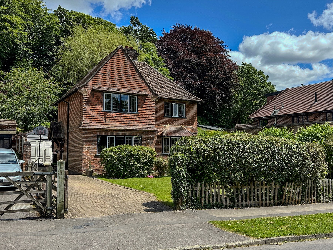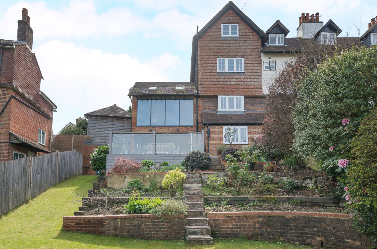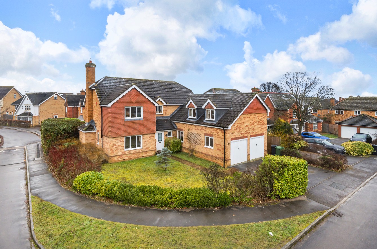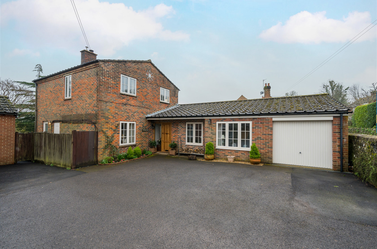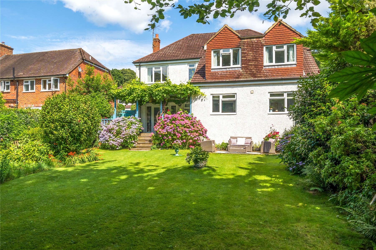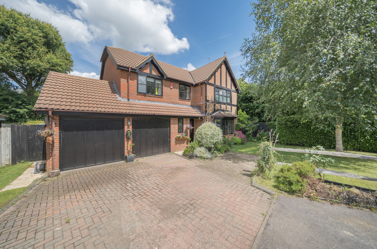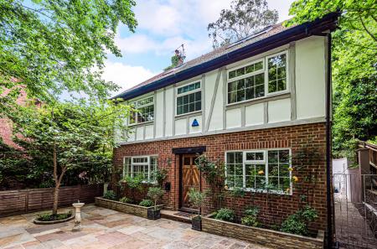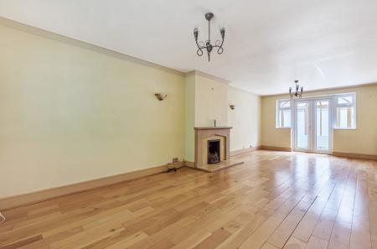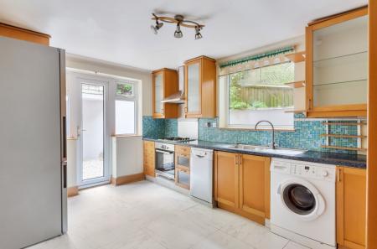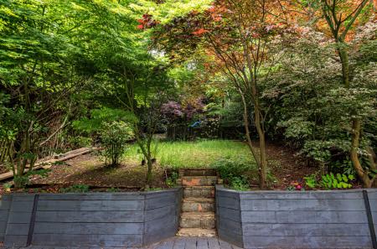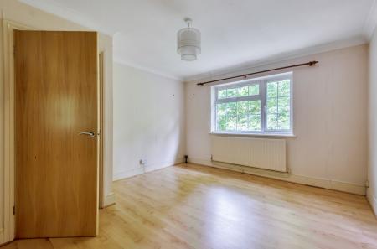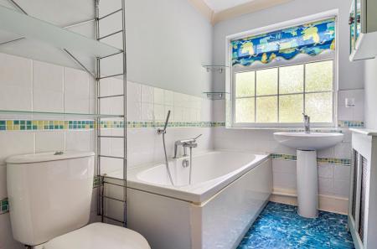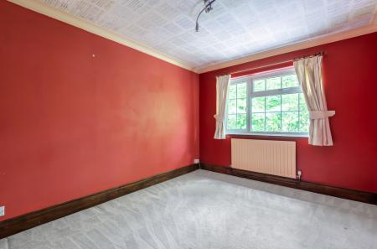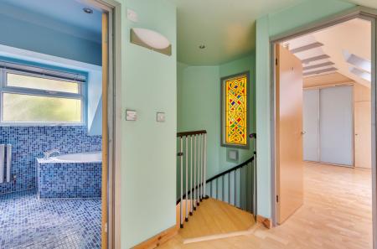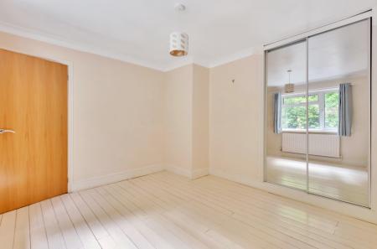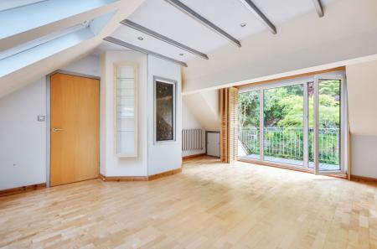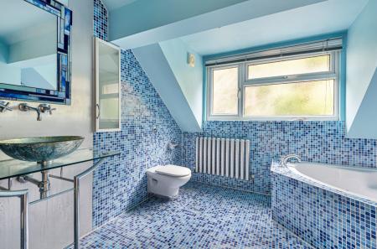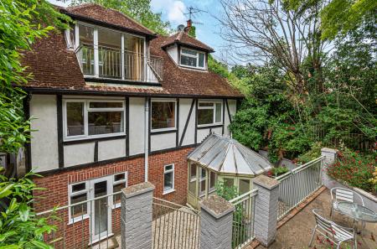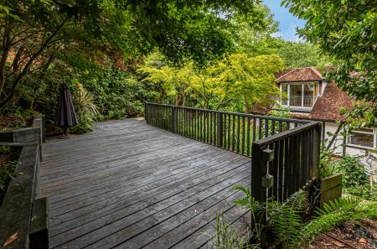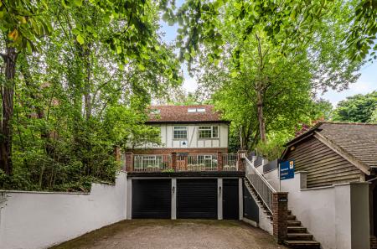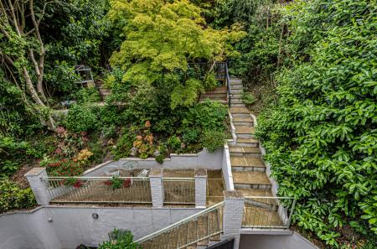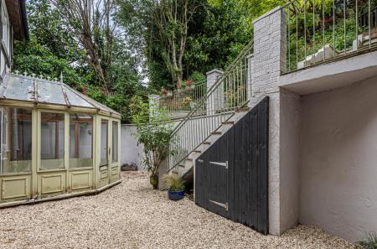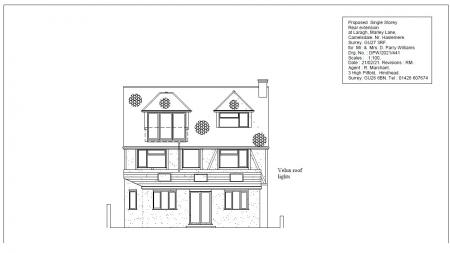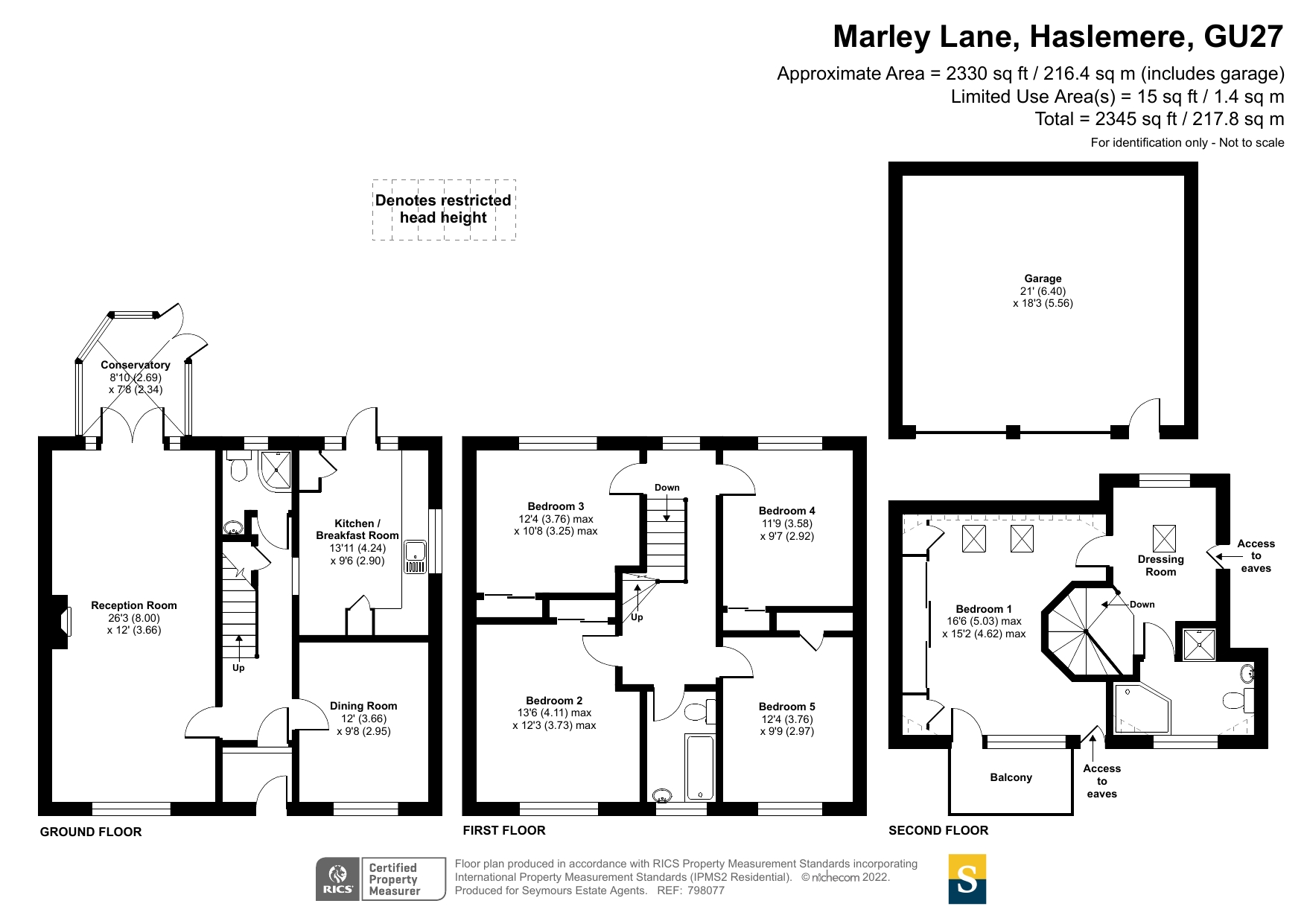- Detached home with a deceptive amount of space
- Welcoming Entrance Hall
- Superb 26'3 Sitting room
- Kitchen opening onto the garden
- Stunning garden to both the front and rear
- Five generously sized bedrooms
- Spacious main bedroom with walk-in wardrobe and en-suite
- Family bathroom and a downstairs shower room
- Detached double garage and driveway
- Situated on highly popular, leafy road
5 Bedroom Detached House for sale in Haslemere
This spacious 5 bedroom, detached family home with accommodation spread over three floors sits amongst leafy vistas and located in a prized Marley Lane location, setting near to the green open spaces of Marley Common. Three reception rooms, that offer an abundance of multipurpose space. This house includes a beautiful, light and airy 26'3 front to back sitting room, rear aspect kitchen, four admirable sized double bedrooms with the final bedroom accompanied with an ensuite. A double garage and drive also provide secure off-road parking.
Laragh sits in close proximity to idyllic country side, giving the property a sense of calmness and tranquillity, whilst also being within easy reach of Haslemere town centre and train station, offering the best of both worlds.
Behind the handsome double fronted facade, a central hallway gives a feel to the fluidity and space of the property, and leads you through to the reception rooms and kitchen. The light and airy feel continues to the first floor where you'll find a bright open landing and four well-proportioned double bedrooms which produce an ideal amount of flexible family accommodation. Natural light filters into each room adding to the supremely calm and restful feel of the house. All bedrooms offering built in storage. This floor also consists of a family bathroom.
Heading up to the second and final floor you will locate the 16ft first class main bedroom accompanied with an en-suite with Jacuzzi bath and balcony which enjoys views onto the rear garden, perfect for those lazy Sunday mornings, with a hot drink in hand.
Outside
The property sits in an elevated position and has a paved drive, detached double garage and sizable patio, with steps on the approach to the front door. The rear garden has been thoughtfully landscaped to create various terraces, mature areas of planting and a lawn to the top.
The property also benefits from approved planning permission for a rear extension which would provide a spectacular kitchen breakfast room. Plans can be provided on request.
Council tax band: G
EPC: D
Important information
This is not a Shared Ownership Property
This is a Freehold property.
Property Ref: 450217_HAS210178
Similar Properties
4 Bedroom Detached House | £875,000
Seymours are pleased to introduce this enchanting 4-bedroom detached family home, nestled on the highly sought-after no-...
4 Bedroom End of Terrace House | £875,000
With an expanse of bi-fold doors and full height windows framing far-reaching views, this architecturally stunning prope...
5 Bedroom Detached House | Guide Price £865,000
In a prized corner location within the superb St James's development, this detached family home offers an enviable work/...
Lodsworth, Petworth, West Sussex, GU28
4 Bedroom Detached House | £920,000
*** SOLD BY SEYMOURS *** Strawberry Fields has undergone recent renovations to an exceptionally high standard, meticulou...
4 Bedroom Detached House | Guide Price £925,000
Positioned on a private no-through road, a charming 1920s built and further extended home, this four-bedroom detached fa...
5 Bedroom Detached House | Guide Price £975,000
An exceptionally well-presented five-bedroom detached family home offering spacious accommodation totalling over 2000 sq...

Seymours (Haslemere)
High Street, Haslemere, Surrey, GU27 2JY
How much is your home worth?
Use our short form to request a valuation of your property.
Request a Valuation
