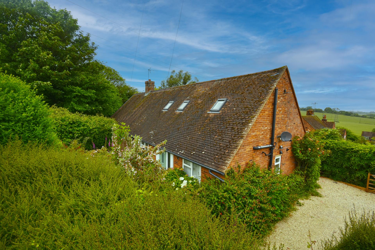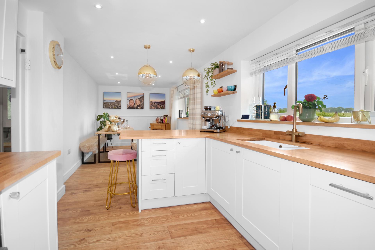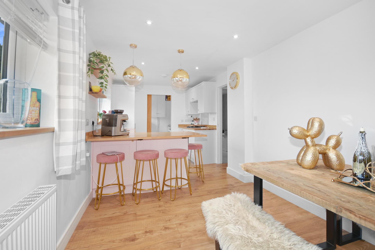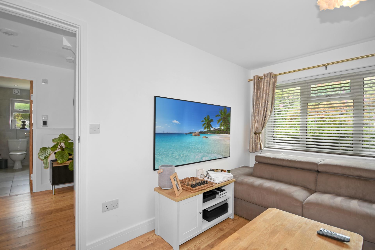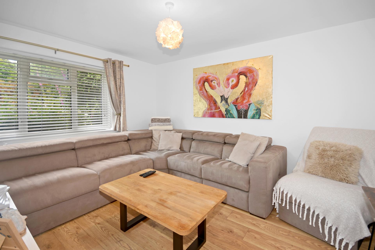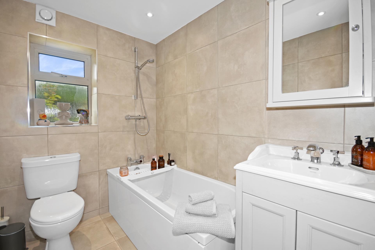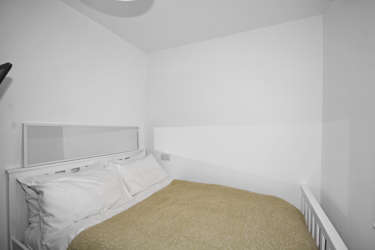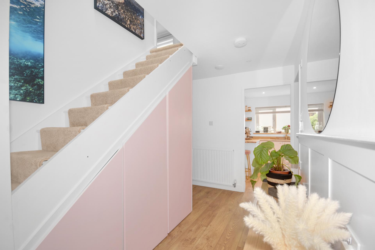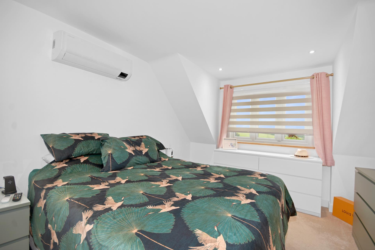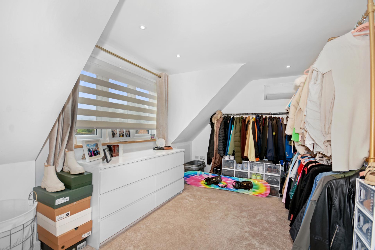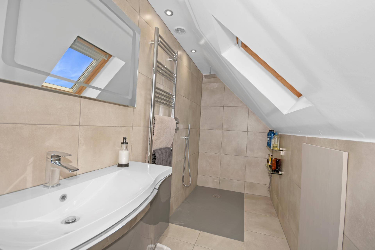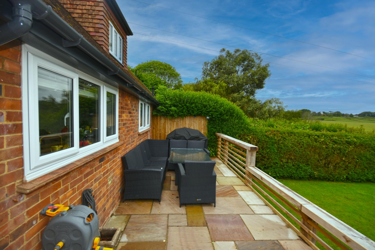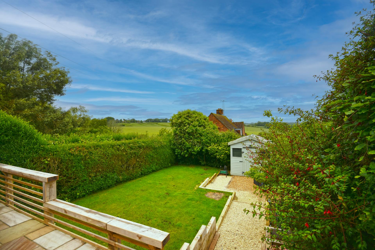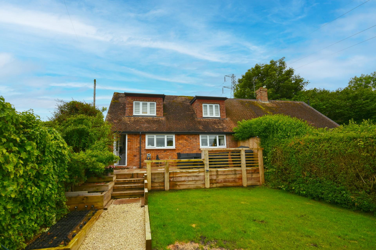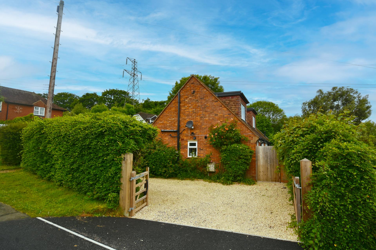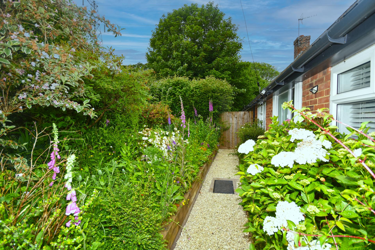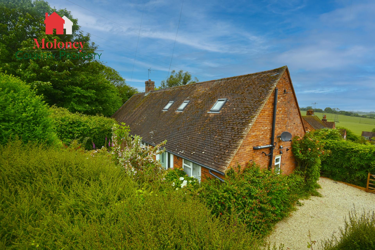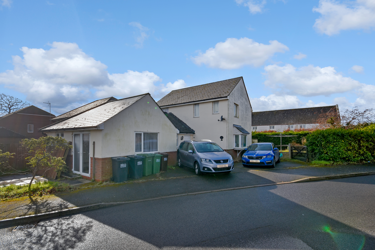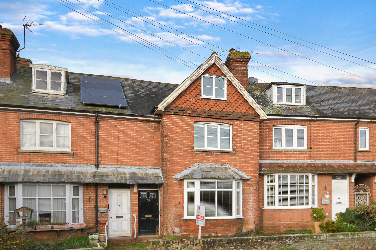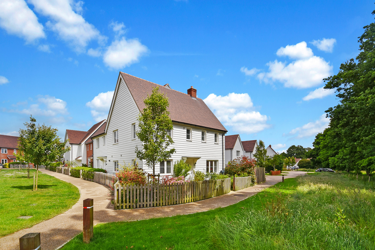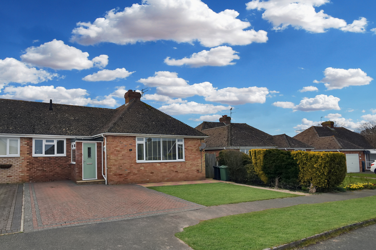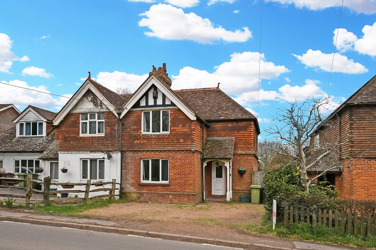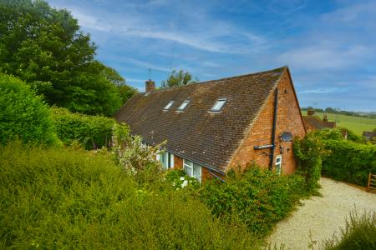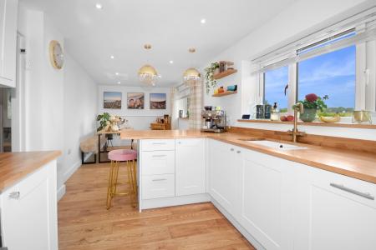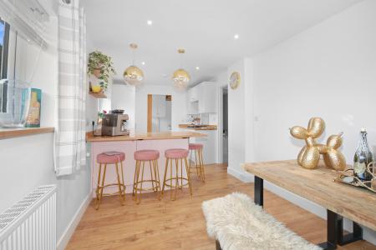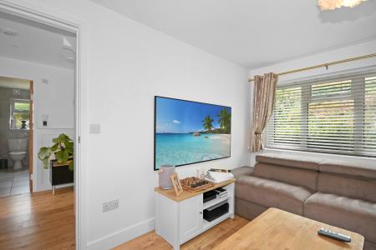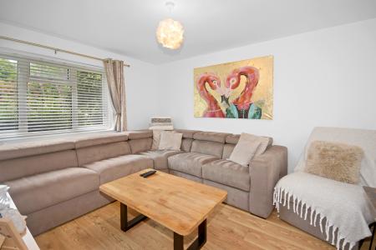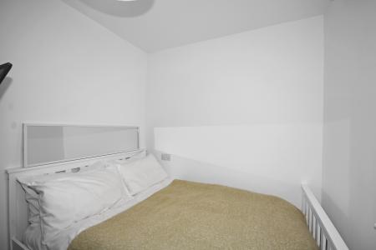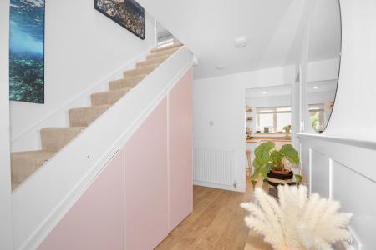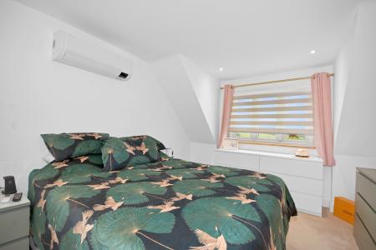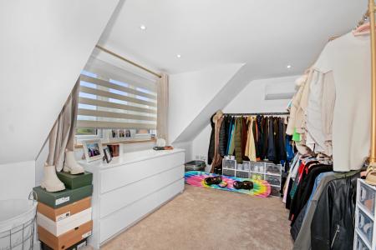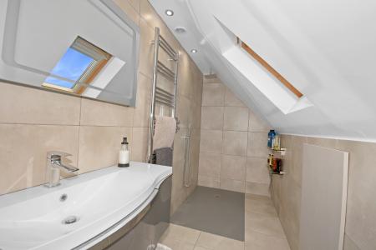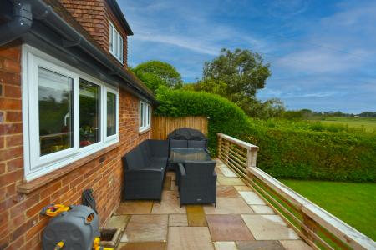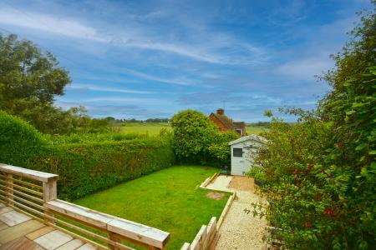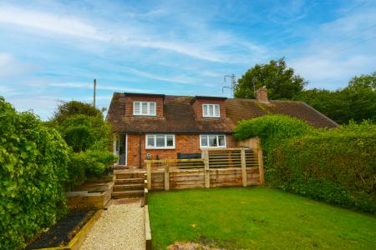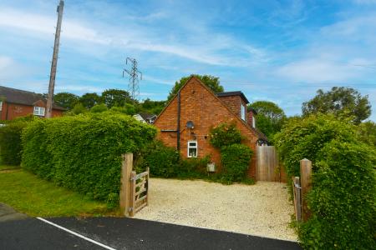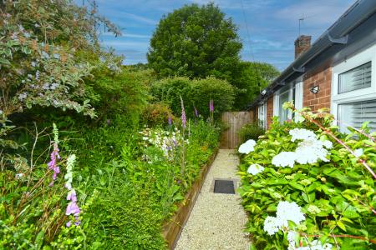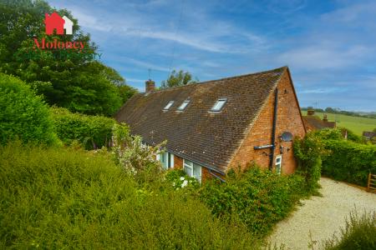- Stunning 3 Bed Chalet House
- Recently Refurbished And Extended
- Corner Plot, Quiet location
- Stylish Kitchen/Dining Room
- Ground Floor Bedroom & Bathroom
- 2 First Floor Bedrooms, 1 En-Suite
- Private Rear Garden
- Views
3 Bedroom Chalet for sale in Hastings
A completely refurbished and extended 3 bed chalet house, offering stylish contemporary accommodation, including a ground floor bedroom and bathroom, along with a unique bespoke kitchen/dining room, separate utility room, sitting room and 2 first floor bedrooms, one with en-suite. Occupying a corner plot, enjoying far reaching rural views with gated driveway, private rear garden with elevated paved terrace and timber outbuilding. GFCH.
Accommodation List: Entrance hall, sitting room, kitchen/dining room, utility room. ground floor bedroom, bathroom. 1st floor landing, two double bedrooms, 1 en-suite. Drive providing parking to the side, front garden, enclosed rear garden, elevated terrace, timber store. GFCH. Views.
Composite front door to:
Entrance Hall: Stairs to 1st floor with under stairs cupboards, cloaks/storage cupboard. Wood laminate floor. Inset ceiling lights.
Sitting Room: UPVC double glazed window to the front. Wood laminate floor. TV point.
Kitchen/Dining Room: UPVC double glazed windows to the rear enjoying far reaching rural views. Fitted with contemporary style, pale pink base and wall units with square edge, wood block worktop over, incorporating a breakfast bar. 1 1/2 bowl sink unit, Bosch gas hob with matching electric oven below & concealed extractor over. Integrated dishwasher. Zanussi larder fridge with freezer below. Dining area - part panelled painted walls, inset ceiling lights. Space for table. Wood laminate floor throughout. Sliding door to:
Utility Room: Part glazed door leading out to the elevated rear terrace. Worktop with plumbing for washing machine, space for tumble dryer. Ideal gas fired boiler. Slimline storage cupboard. Matching floor. Inset ceiling lights.
Bedroom: UPVC double glazed window to the front. Wood laminate floor. Double doored shelved storage cupboard.
Bathroom: Obscure UPVC double glazed window to the side. Fitted with white suite comprising WC, hand basin set into double doored vanity unit with mirror doored cabinet over & panelled bath with shower over. Chrome ladder style heated towel rail. Tiled walls, tiled floor. Extractor, inset lighting.
Stairs to 1st floor landing: Velux window to the front. Inset ceiling lights.
Bedroom: UPVC double glazed window to the rear enjoying far reaching rural views. Inset ceiling lights. Loft hatch. Door to:
En-Suite Shower Room: Velux window to the front. Fitted with contemporary white suite, comprising back to wall WC, hand basin set to high gloss storage unit & walk-in shower. Inset ceiling lights, extractor. Illuminated touch control light with shaver point over the basin. Part tiled walls, tiled floor.
Bedroom: Double aspect room with UPVC double glazed window enjoying far reaching views to the rear, Velux window to the front. Eaves storage cupboards. TV point.
Outside: The property is approached from the road via wooden pedestrian gate with steps leading down to a pathway, lined with sleeper edged planted beds, giving access to the front door, high level hedging to the front boundary. A further gated vehicular entrance leads to the driveway, providing parking. A gate from the driveway leads to the rear garden, which is fully enclosed and enjoys an elevated paved terrace for al-fresco dining with steps down to lower area of lawn, a 2nd gravel terrace & timber outbuilding, all enjoying far reaching rural views.
Services: All main services are connected.
EPC Rating: 'C'
Local Authority: Rother District Council
Council Tax Band: 'B'
Tenure: Freehold
Transport Links: For the commuter, Hastings and Battle stations provide services via Tonbridge to London Charing Cross, whilst Ashford International provides a fast service to St. Pancras and Europe.
The Motorway network (M25) can be easily accessed at Junction 5 via the A21 (at Sevenoaks).
Directions: Travelling on the A259 towards Hastings from Rye, continue into Guestling, passing the primary school on the right, take the next left turn into Chapel Lane. After a short distance turn left into Higham Gardens, no 2 will be found on the left hand corner.
What3Words (Location): ///brush.disbelief.banana
Viewings: All viewings by appointment. A member of the team will conduct all viewings, whether or not the vendors are in residence.
Property Ref: 577920_103096002741
Similar Properties
2 Bedroom Terraced House | Guide Price £425,000
A modern, mid terrace mews house with river views, offering spacious, well presented accommodation over 3 floors. Integr...
5 Bedroom Detached House | Guide Price £415,000
A deceptively spacious detached 4 bed house, along with a self contained 1 bed annexe, in a sought after location a shor...
3 Bedroom Terraced House | Guide Price £400,000
A mid terrace, 3 bedroom house, located a short distance from the picturesque High St, offering excellent scope for refu...
3 Bedroom Semi-Detached House | Guide Price £429,950
A very well presented semi detached 3 bed house constructed in 2017, adjoining woodland & countryside walks, convenient...
Broad Oak, Brede, East Sussex TN31
3 Bedroom Semi-Detached Bungalow | Guide Price £430,000
A spacious semi detached 3 bed chalet bungalow situated in a quiet cul de sac, within walking distance of local amenitie...
3 Bedroom Semi-Detached House | Guide Price £435,000
A semi detached, 3 bed, unlisted period cottage on the outskirts of the village offering scope for updating, currently c...
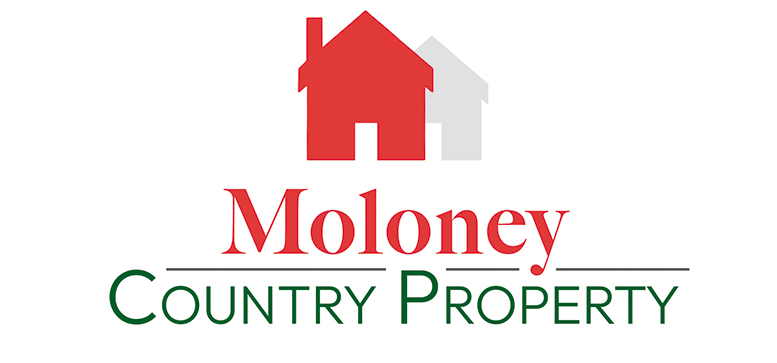
Moloney Country Property (Northiam)
The Village Green, Northiam, East Sussex, TN31 6ND
How much is your home worth?
Use our short form to request a valuation of your property.
Request a Valuation
