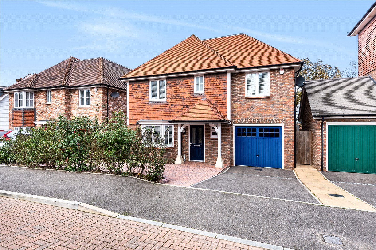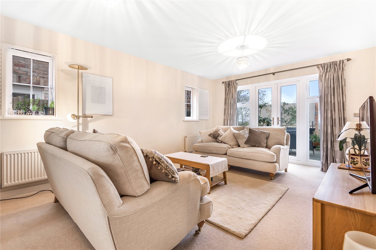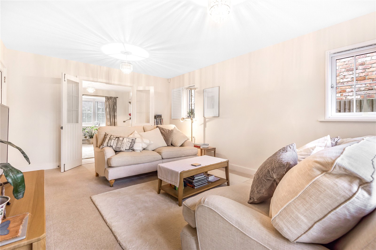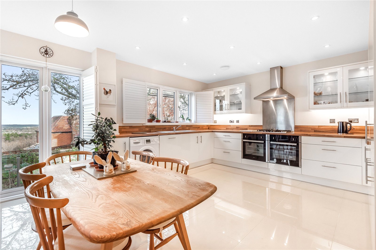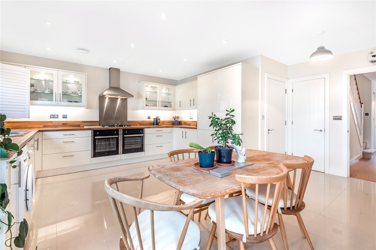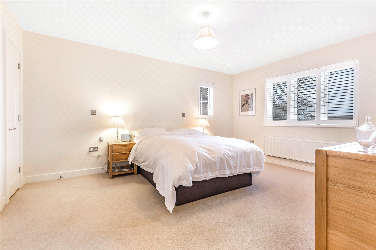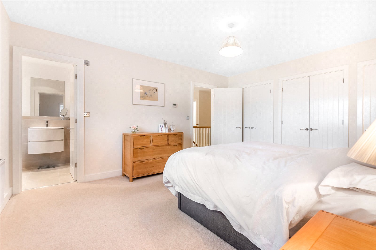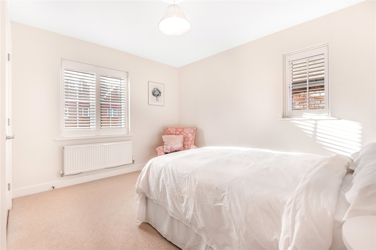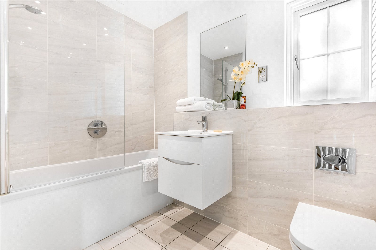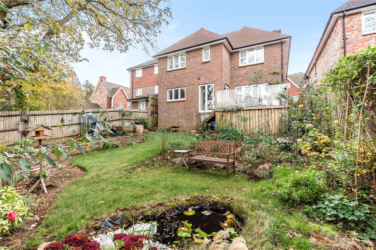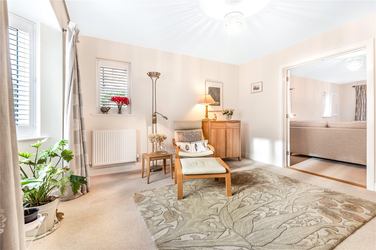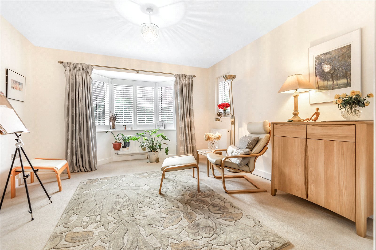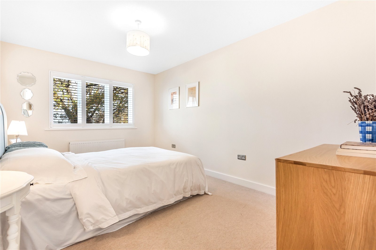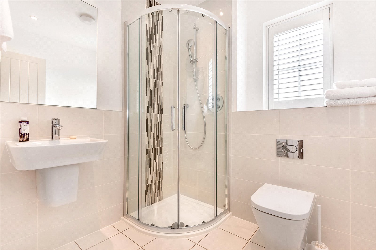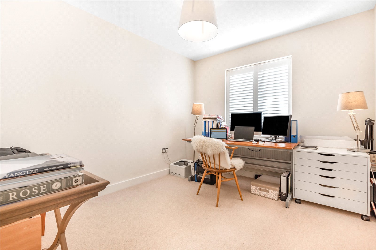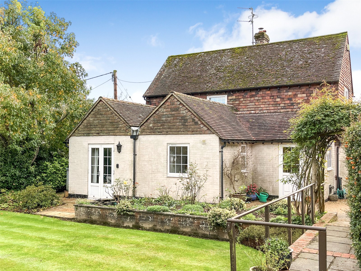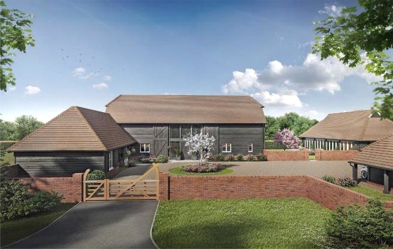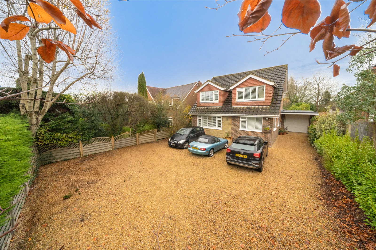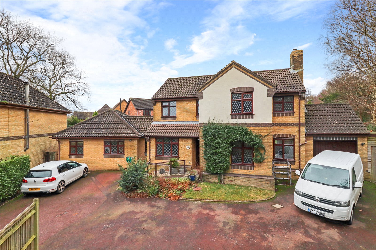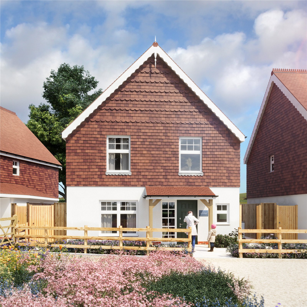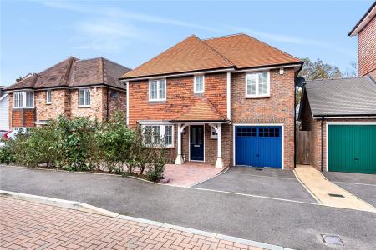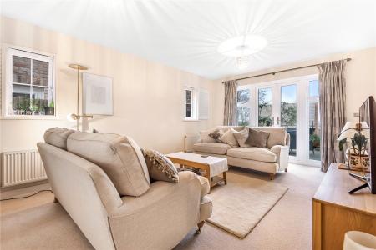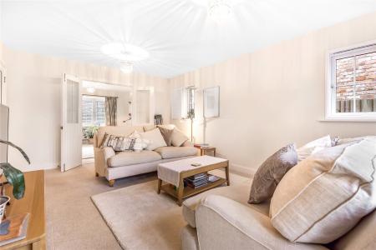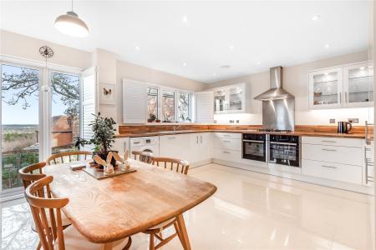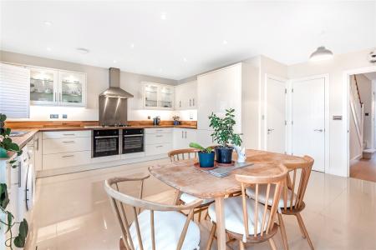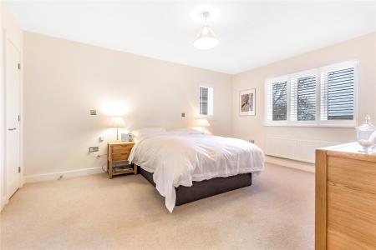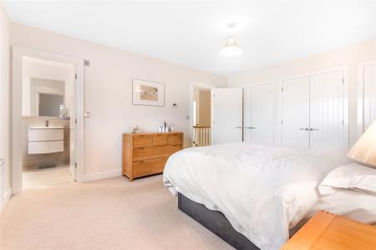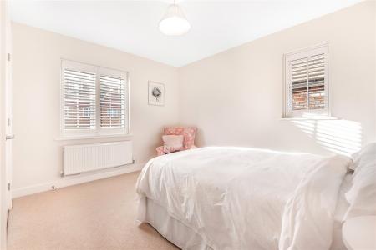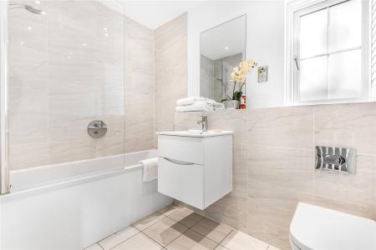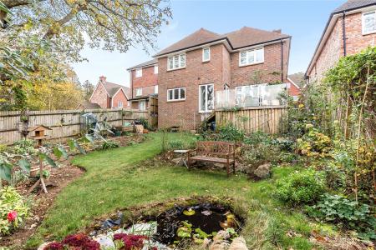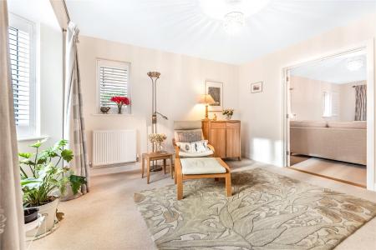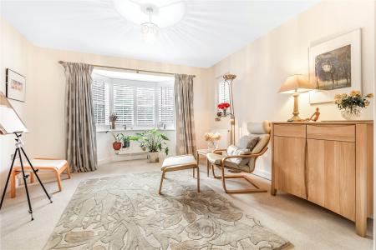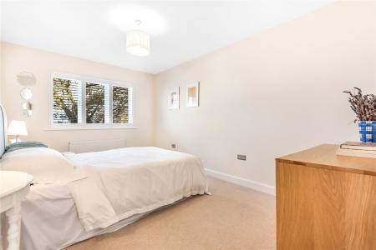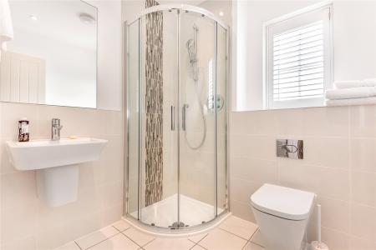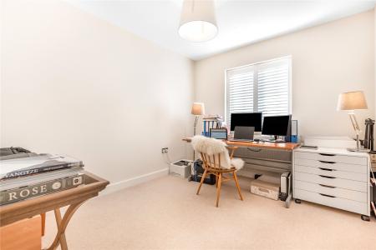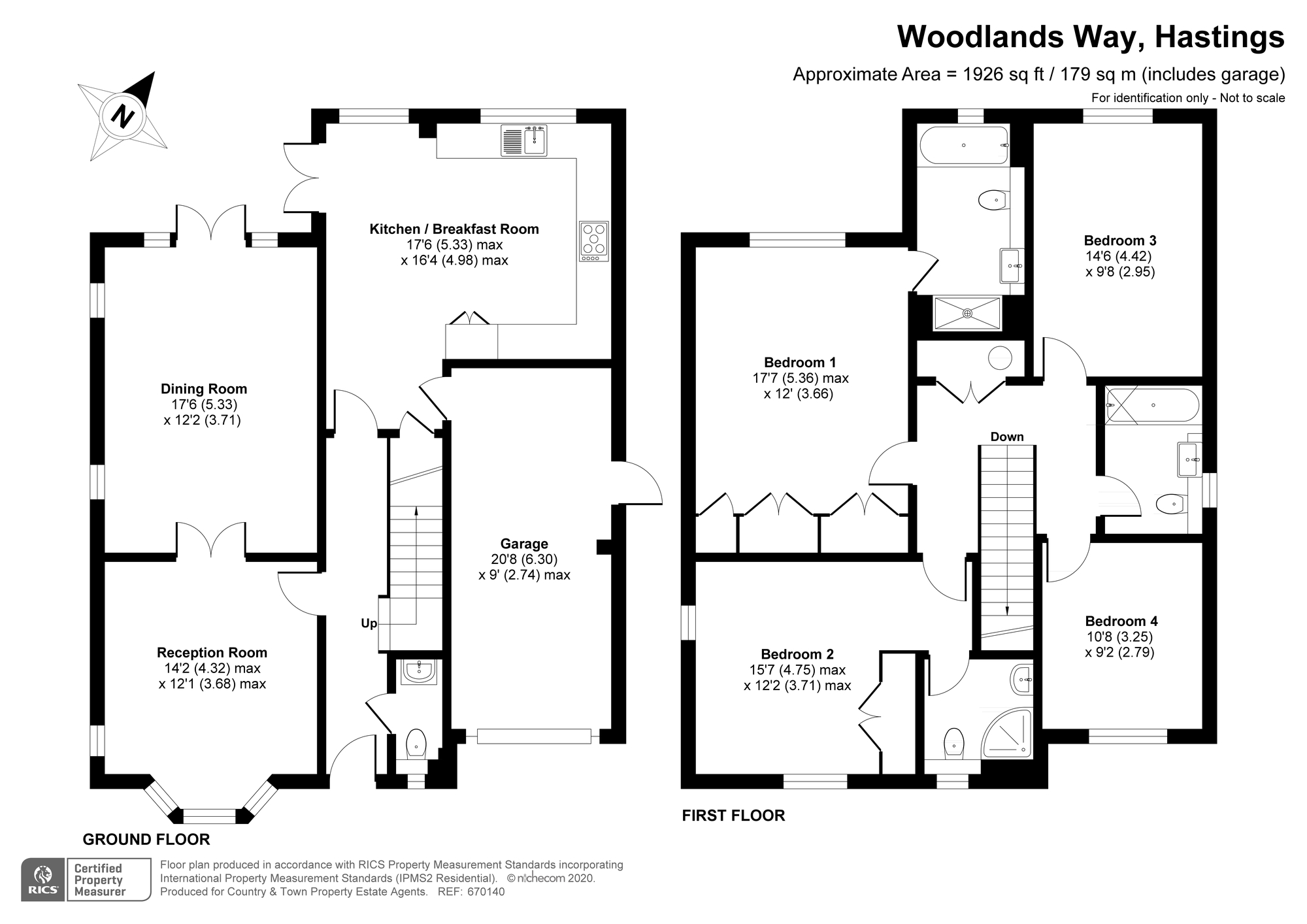- 4 Bedrooms
4 Bedroom Detached House for sale in Hastings
MAIN SPECIFICATIONS: A DETACHED FOUR DOUBLE BEDROOMED MILLWOOD DESIGNER HOME WITH VIEWS OF THE DISTANT COUNTRYSIDE * PRESENTED IN EXCELLENT DECORATIVE ORDER THROUGHOUT * THREE SHOWER ROOMS AND TWO BATHROOMS INCLUDING A FAMILY BATHROOM / SHOWER ROOM AND AN ENSUITE BATHROOM / SHOWER ROOM *ENTRANCE HALL * SITTING ROOM * DINING ROOM * LARGE LUXURY KITCHEN BREAKFAST ROOM * DOWNSTAIRS CLOAKROOM * TWO ENSUITE SHOWER ROOMS , ONE OF WHICH IS ALSO AN ENSUITE BATHROOM * FAMILY BATHROOM / SHOWER ROOM * GALLERIED LANDING * FOUR DOUBLE BEDROOMS * INTEGRAL GARAGE WITH ELECTRIC RAISING DOOR * GAS CENTRAL HEATING * DOUBLE GLAZED WINDOWS * BESPOKE FITTED INTERNAL NEW ENGLAND STYLE SHUTTERS * DREIVEWAY AND PARKING FOR TWO CARS DESCRIPTION: A fine example of an attractive detached four double bedroomed Millwood Designer Home offered for sale in excellent decorative order throughout and enjoying far reaching views of the distant countryside. This wonderful bespoke detached family home has three shower rooms, including a family bathroom / shower room, as well as one of the two ensuites also being a combined further second bathroom and shower room, a downstairs cloakroom, a sitting room, a dining room, an entrance hall, a large luxury kitchen / breakfast room, an outside alfresco dining area, a galleried landing, an integral garage, a landscaped rear garden and a front driveway providing parking for two vehicles. The current owner has also had bespoke New England style internal shutters fitted in a complimentary colour to the double glazed windows throughout most of the property.
SITUATION: This impressive character styled Millwood Designer Home is located on the impressive and attractive architect designed select no through road development built by Millwood Homes on the outskirts of Hastings, yet within only a short drive of the Hospital and mainline train station for London. The property also enjoys views of the distant countryside, as well benefitting from the extensive shopping and leisure facilities available in and around the Hastings area. There are also excellent Private and State Schools within the local region, including Battle Abbey and Vine Hall. A growing number of London City workers and families are choosing to relocate to this area due to the quality of life and commutability this Hastings area is now able to offer
ACCOMMODATION:
Covered entrance porch with attractive Victorian styled double glazed door opening to entrance hall.
ENTRANCE HALL: With light coloured oak effect flooring, radiator, ceiling lights and cottage style door to downstairs cloakroom.
CLOAKROOM: Comprising of polished ceramic tiled flooring and matching ½ tiled walls, low level W.C. with concealed cistern with chrome flush, wall mounted designer sink with chrome tap with cupboard under, radiator, ceiling light, double glazed window.
DINING ROOM: Approached from entrance hall by cottage style doors and also from sitting room. A double aspect room with radiator, large bay window with fitted double glazing and bespoke internal New England style shutters, further double glazed window to side. Double cottage style doors opening to the sitting room.
SITTING ROOM: A double aspect room, also approached from the main entrance hall, with radiators, double glazed window with aspect to side, double glazed full height double doors opening onto outside alfresco dining area, views of the distant countryside.
KITCHEN / BREAKFAST ROOM: A double aspect room with polished ceramic tiled flooring, extensive range of fitted high gloss cupboard and base units with attractive work surfaces over, fitted 1 ½ sink unit with mixer tap, fitted dishwasher, fitted gas 5 ring brushed steel hob, fitted twin brushed steel and glazed ovens with grills, air purifier hood, fitted fridge freezer, further walk in storage cupboard, cottage style door opening into integral garage, double glazed windows with aspect of far reaching views of the distant countryside, double glazed doors opening to outside alfresco dining area.
FIRST FLOOR ACCOMMODATION: Stairs from entrance hall leading to first floor galleried landing, with large double cupboard with slatted wood shelving for airing, heating and water system with control meters.
BEDROOM ONE WITH ENSUITE BATHROOM / SHOWER ROOM: A double sized bedroom with fitted double wardrobe cupboards with a further additional single fitted wardrobe cupboard, radiator, double glazed window with aspect over the rear garden and beyond to the countryside. Cottage style door to ensuite shower room / bathroom.
ENSUITE BATHROOM / SHOWER ROOM FOR BEDROOM ONE: Comprising, of a tiled floor, half tiled walls, fitted bath with panelled side with shower attachment, chrome heated towel rail, convexed fitted
ceramic sink with chrome tap and storage under, separate double sized glazed and chrome shower with sliding door, tiled walls, chrome shower control system, W.C. with concealed cistern, double glazed window.
BEDROOM TWO WITH ENSUITE SHOWER ROOM: A double sized double aspect room with fitted twin wardrobe cupboard, radiator, double glazed windows with fitted New England style shutters and aspect to the outside front and side areas.
ENSUITE SHOWER ROOM FOR BEDROOM TWO: Comprising of tiled floors and half tiled walls, wall mounted heated chrome towel rail, wall mounted sink with chrome tap and storage under, convexed glazed and chrome shower cubicle with tiled walls and chrome shower control system, W.C. with concealed cistern, double glazed window.
BEDROOM THREE: A double sized room with radiator and double glazed windows with New England style internal shutters and views beyond of the distant countryside.
BEDROOM FOUR: A double sized room with radiator and double glazed window with New England style internal shuttering and aspect over the outside front area.
FAMILY BATHROOM / SHOWER ROOM: Comprising of tiled floors and ½ tiled walls, W.C. with concealed cistern, wall mounted washbasin with chrome tap and storage under, chrome wall mounted heated towel rail, fitted bath with upper glazed side screen with shower control system and chrome tapa, double glazed window.
INTEGRAL GARAGE: Which can be approached from the large kitchen breakfast room by an internal door, also by an exterior side door as well as through the front drive-in entrance via the electric raising front garage door. The internal size is adequate for a fairly large car and there is also a wall mounted heating boiler with power points.
OUTSIDE: This elegant bespoke property has a front driveway, as well as a further brick paved parking area, with a side gate leading opening to a paved pathway leading down the right-hand side of the property to the rear landscaped garden.
There is also a raised decked upper level outside alfresco dining area adjoining the kitchen breakfast room and sitting room with high quality glazed and steel sides with steps leading down to the rear landscaped gardens, as well as enjoying far reaching views of the distant countryside.
* OUTSIDE REAR RAISED ALFRESCO DINING AREA * REAR GARDEN.
Important Information
- This is a Freehold property.
- The review period for the ground rent on this property is every 1 year
Property Ref: FAN_FAN200001
Similar Properties
3 Bedroom Detached House | Guide Price £600,000
GUIDE PRICE £600,000 TO £650,000
4 Bedroom Detached House | Offers in excess of £600,000
OFFERS IN EXCESS OF: £600,000
4 Bedroom Detached House | Asking Price £620,000
MAIN SPECIFICATIONS: A RARELY AVAILABLE DETACHED FOUR BEDROOMED SUBSTANTIALLY ENHANCED AND TASTEFULLY RENOVATED AND EXTE...
4 Bedroom Detached House | Guide Price £650,000
GUIDE PRICE £650,000 TO £675,000

Neville & Neville (Hailsham)
Cowbeech, Hailsham, East Sussex, BN27 4JL
How much is your home worth?
Use our short form to request a valuation of your property.
Request a Valuation
