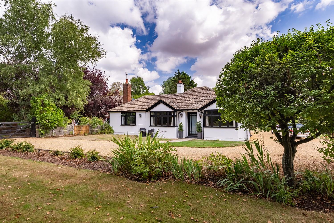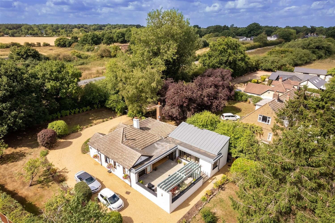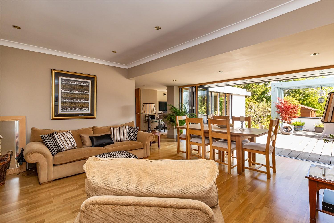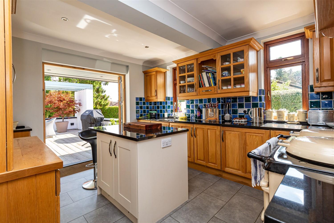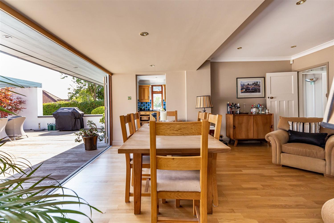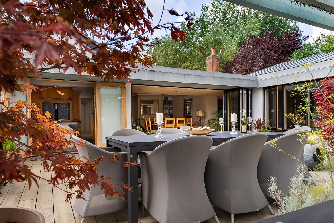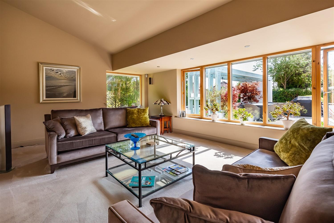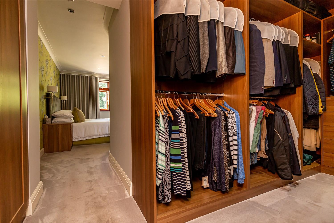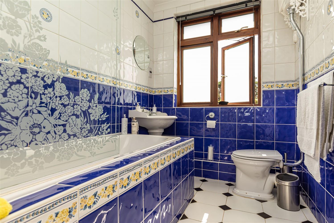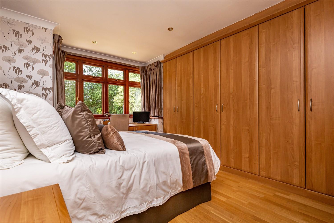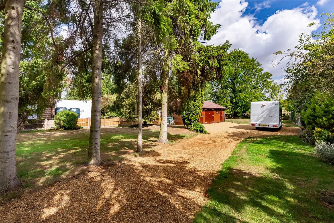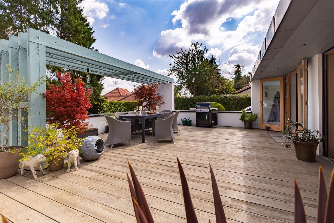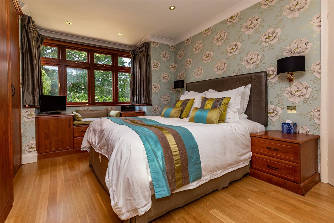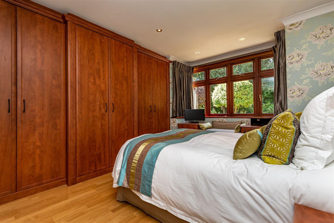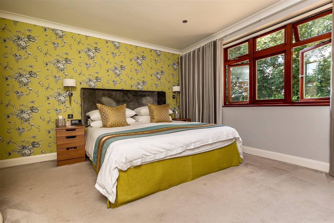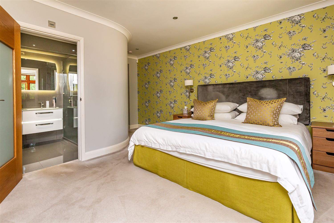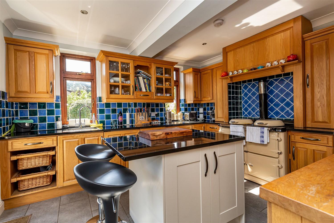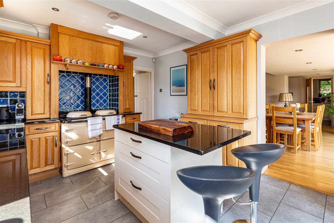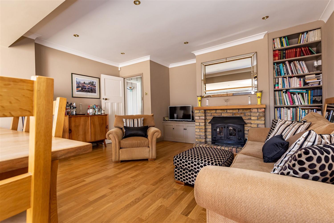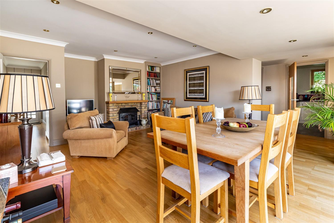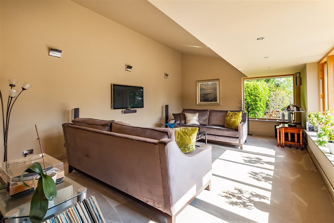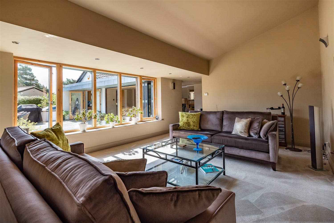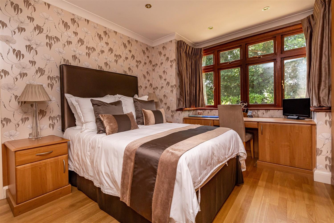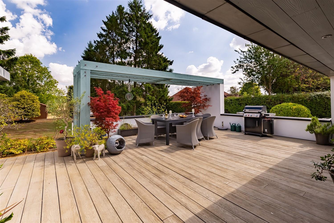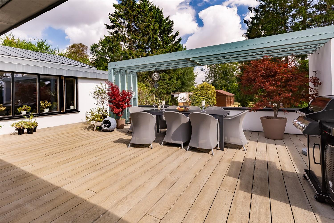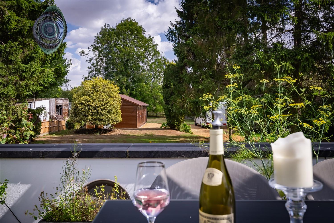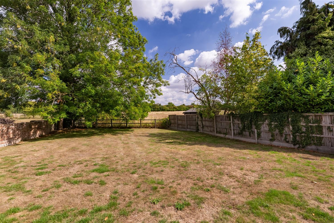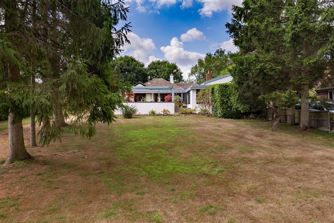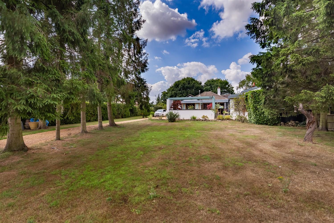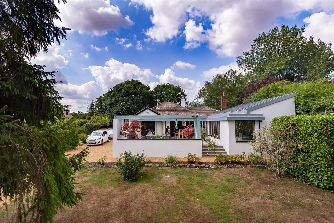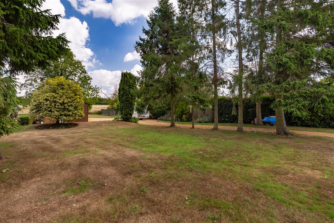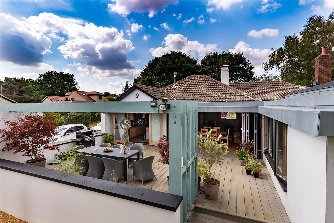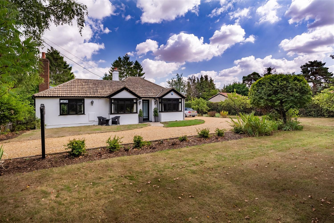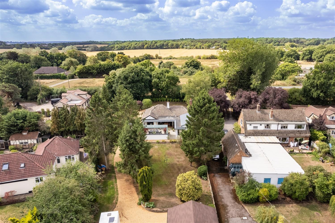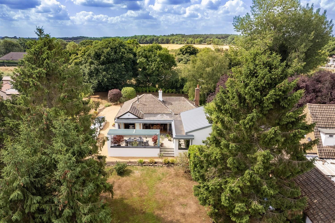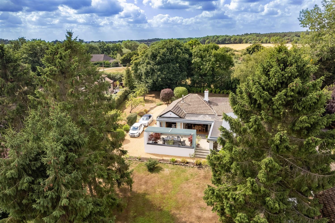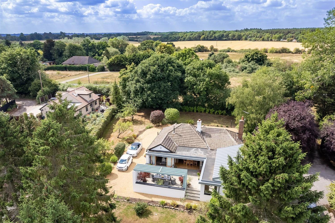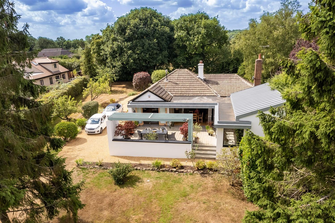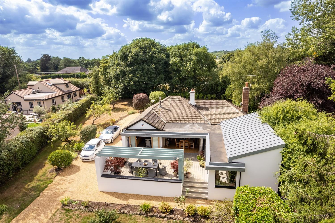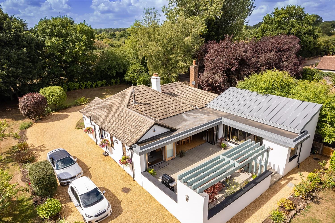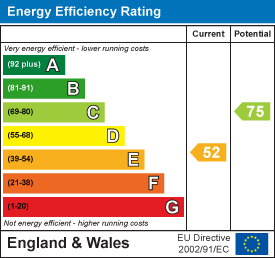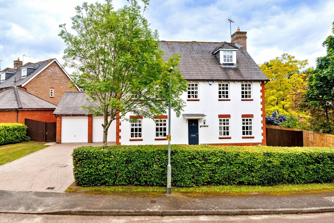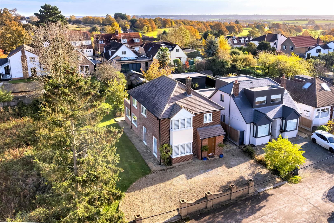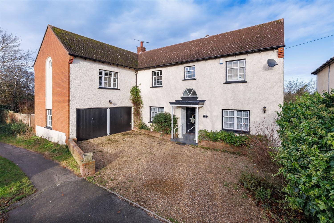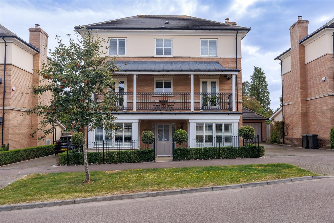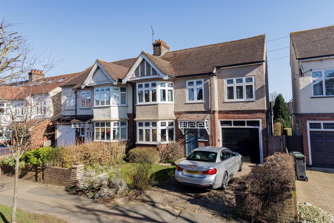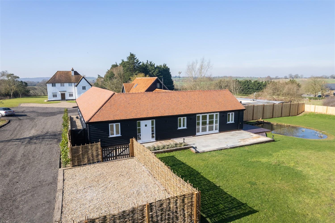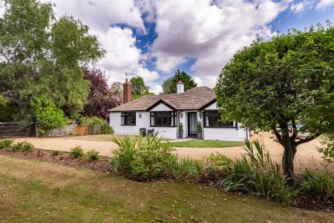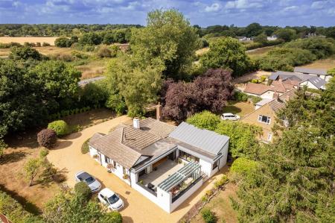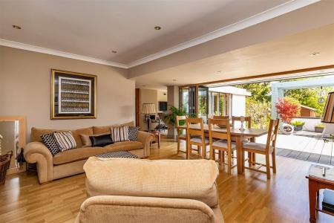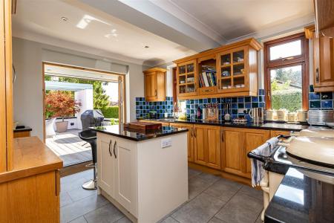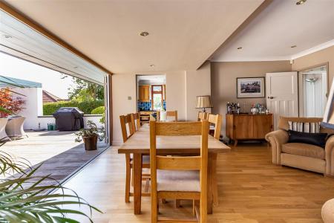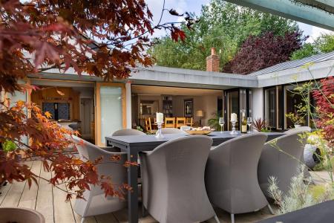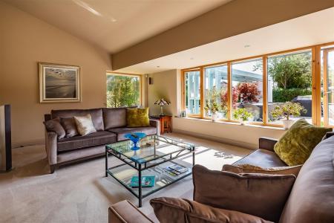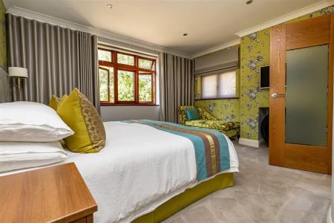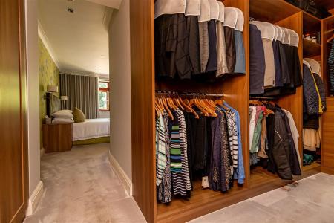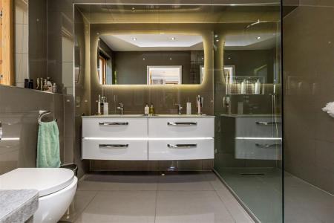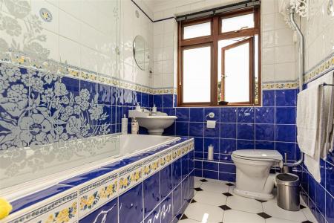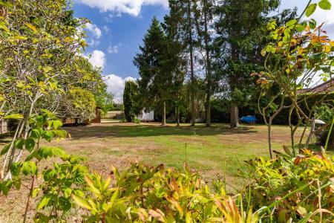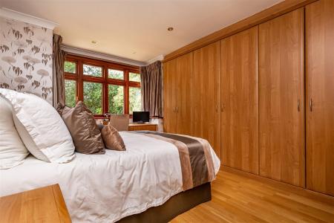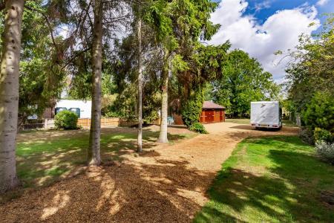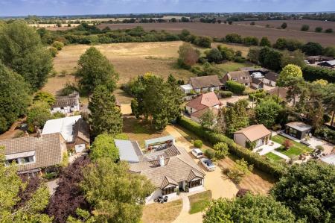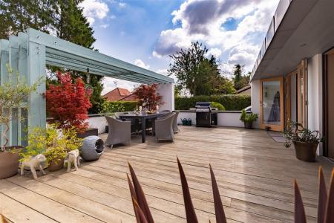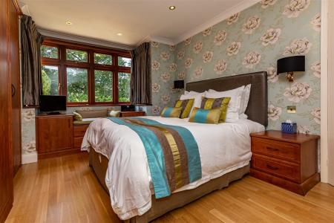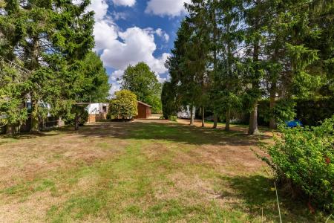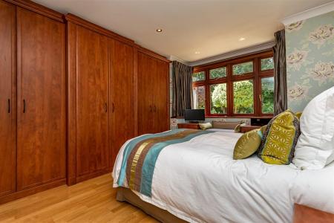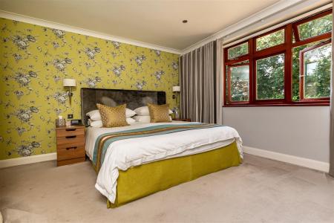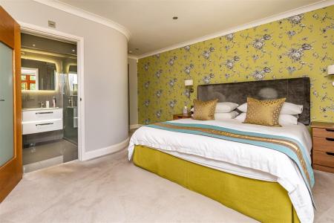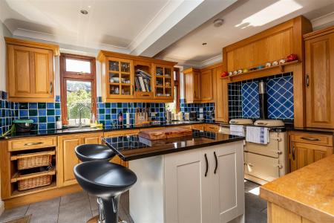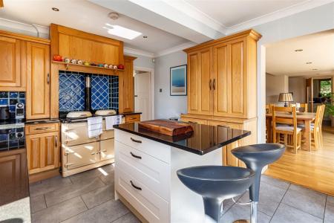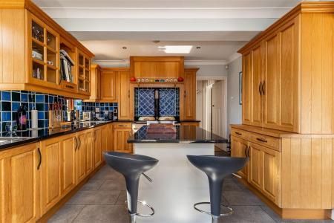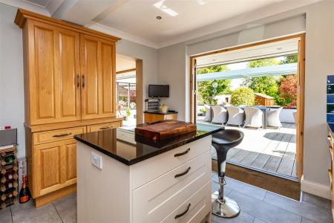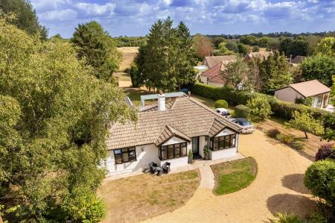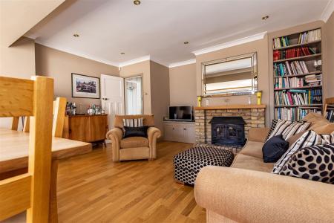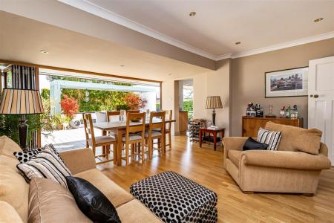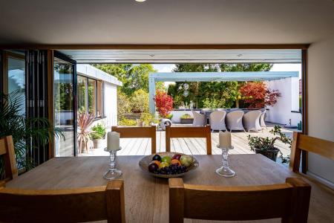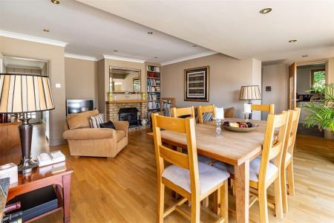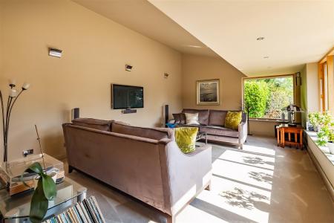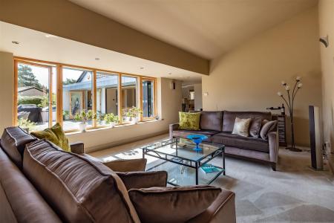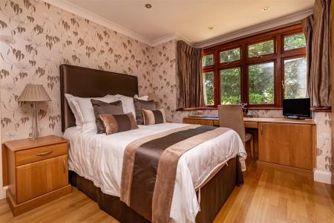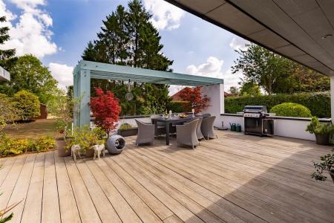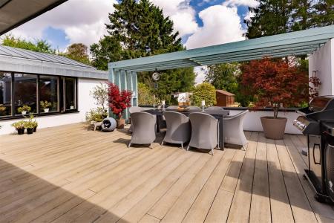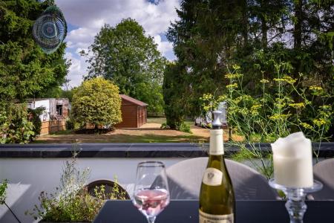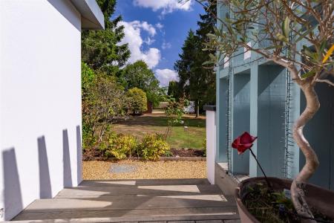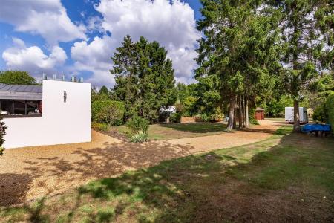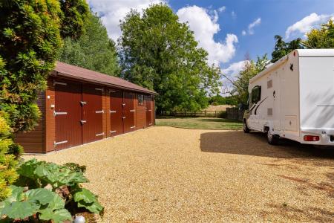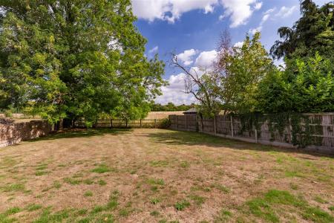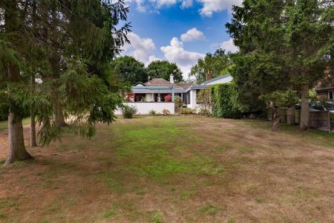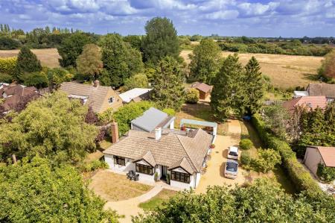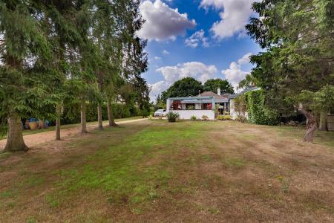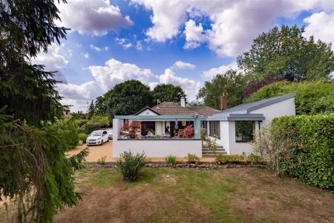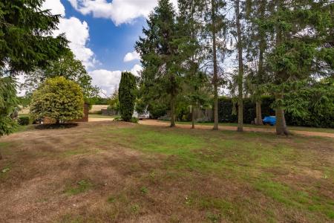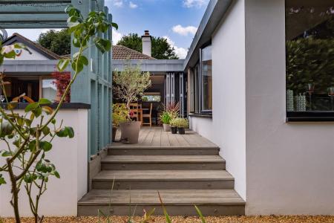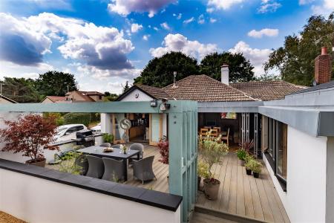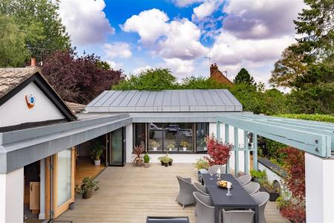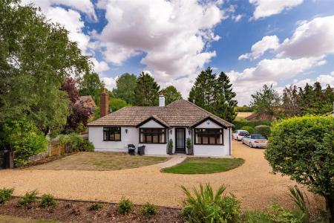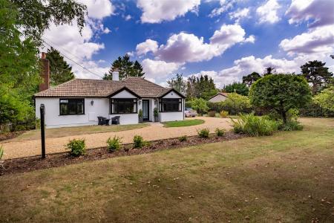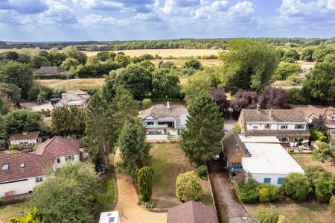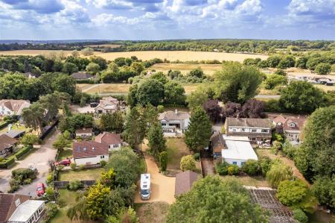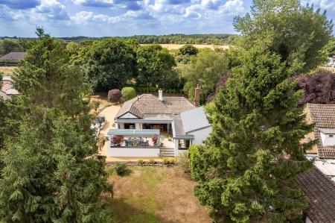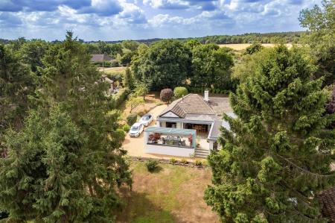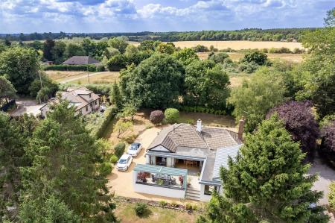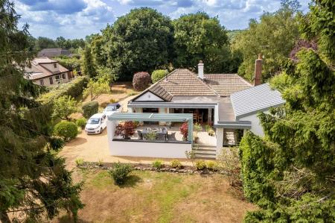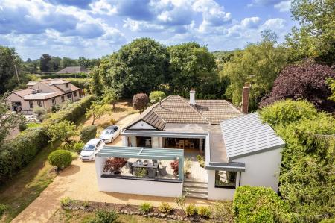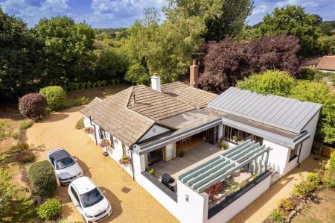- STUNNING DETACHED BUNGALOW
- STYLISH OUTSIDE ENTERTAING AREA
- BI-FOLDING DOORS TO GARDEN
- OVERALL PLOT APPROX 0.5 ACRE
- COUNRTYSIDE VIEWS
- VAULTED RECEPTION ROOM
- DOUBLE GARAGE & WORKSHOP
- GATED DRIVEWAY WITH PARKING
- IMMACULATE THROUGHOUT
3 Bedroom Detached Bungalow for sale in Hastingwood
* STUNNING DETACHED BUNGALOW * UNIQUE & EXTENDED ACCOMMODATION * 0.5 ACRE PLOT (ARROX) * CONTEMPORARY VAULTED LOUNGE * SUN TERRACE & BESPOKE PERGOLA * COUNTRYSIDE VIEWS *
A wonderfull detached bungalow originally dating from the 1920's, which has been extended and upgraded by the current vendors. The property offers a wealth of original and bespoke features which adds a wealth of interest to this exciting property. Enjoying approximately 0.5 acre of mature gardens situated within a countryside setting and surrounded by open fields.
The approach is via an electric five bar gate leading to an extensive shingled driveway to the front and side of the property leading to a detached 30' double garage and workshop. The bungalow is an attractive home with accommodation comprising of an entrance hallway, two well appointed double bedrooms with built in wardrobes and a family bathroom. An beautiful open plan living room and dining area with bifold doors overlooks the stunning outside decking area and outdoor entertaining space. Open to a fully fitted kitchen with Alpha 'Aga' cooking range and central island with breakfast bar. Master bedroom with dressing room and contemporary en-suite shower room with double vanity wash hand basins. A unique vaulted reception room with amazing views over the garden. Modern utility room with side access to the garden. A superb outdoor area provides an excellent entertaining space ideal for Al-fresco dining, benefitting from wood effect decking and Wooden Pergola with retaining wall enclosing this area for cosy summer nights in the garden.
Outside has extensive mature gardens with shrub and tree borders, a sweeping shingle driveway allows ample parking and leads to a double garage and workshop. Great views over open fields to the rear garden.
The property is ideally situated on the edge of Hastingwood village. A stunning setting, perfect for the M11 and A414 yet enjoying the countryside and arable farmland of West Essex
Ground Floor -
Bedroom Three - 4.33m x 2.90m (14'2" x 9'6") -
Bedroom Two - 4.07m x 2.88m (13'4" x 9'5") -
Bathroom - 2.44m,0.91m x 1.75m (8,3 x 5'9) -
Living & Dining Room - 5.90m x 4.58m (19'4" x 15'0") -
Kitchen/Breakfast Room - 3.96m x 3.48m (13'0" x 11'5") -
Utility Room - 1.95m x 2.89m (6'5" x 9'6") -
Bedroom One - 3.35m x 3.99m (11'0" x 13'1") -
Walk In Dressing Room - 0.95m x 3.32m (3'1" x 10'11") -
En-Suite Shower Room - 2.92m x 1.83m (9'7 x 6') -
Vaulted Reception Room - 6.42m x 3.98m (21'1" x 13'1") -
External Area -
Front Garden & Driveway - 33.53m x 15.85m (110' x 52') -
Entertaining Area - 8.7 x 6.9 (28'6" x 22'7") -
Rear Garden - 58.52m x 6.40m (192' x 21') -
Garage Workshop - 9.17m" x 5.49m (30'1" x 18') -
Property Ref: 14350_32702157
Similar Properties
5 Bedroom Detached House | Guide Price £950,000
*IMPRESSIVE EXECUTIVE HOME * DETACHED HOUSE * 5 BEDROOMS * 3 BEDROOM & 3 EN-SUITE * DOUBLE GARAGE/4 CAR DRIVEWAY *SOUTH...
4 Bedroom Detached House | Guide Price £950,000
* EXTENDED DETACHED FAMILY HOME * OPEN PLAN LIVING AREA * QUIET CUL DE SAC * SURROUNDING BY OPEN COUNTRYSIDE * AMPLE PAR...
5 Bedroom Detached House | £950,000
* PRICE RANGE: £950,000 to £985,000 * DETACHED HOUSE * ARCHITECTECTUALLY DESIGNED HOME* APPROX 3,040 SQ FT VOLUME * FIVE...
6 Bedroom Detached House | £1,100,000
* PRICE RANGE: £1,100,000 - £1,150,000 * DETACHED FAMILY HOME * SIX BEDROOMS * OPEN PLAN FAMILY AREA * THREE EN-SUITES *...
4 Bedroom Semi-Detached House | Guide Price £1,100,000
** CHARACTER SEMI DETACHED HOME ** STUNNING OPEN PLAN LIVING AREA ** HIGHLY DESIRABLE LOCATION ** GARAGE & DRIVEWAY ** 1...
Honeysuckle Barn, Stapleford Abbotts
4 Bedroom Detached Bungalow | £1,100,000
*PRICE RANGE £1,100,000 TO £1,180,000* "Honeysuckle Barn" is a bespoke luxury link-detached home located in the pictures...

Millers Estate Agents (Epping)
229 High Street, Epping, Essex, CM16 4BP
How much is your home worth?
Use our short form to request a valuation of your property.
Request a Valuation
