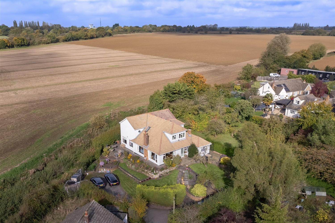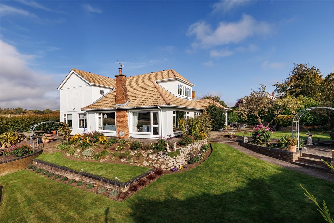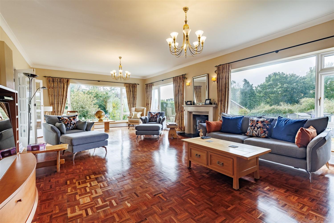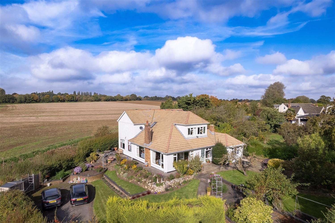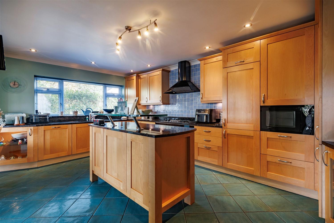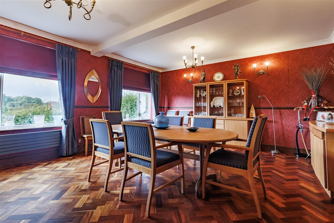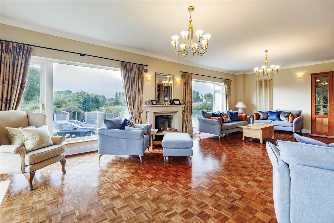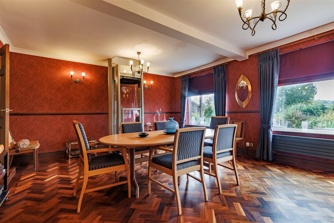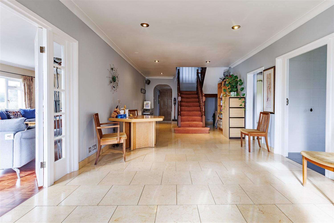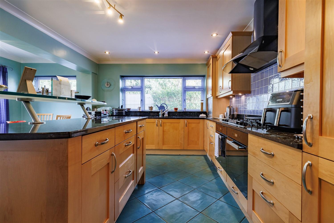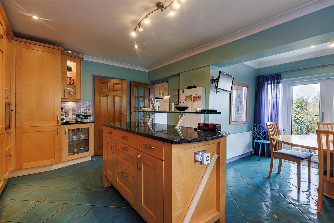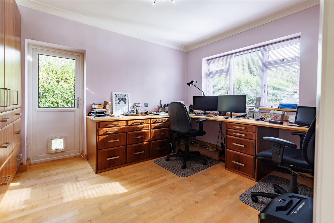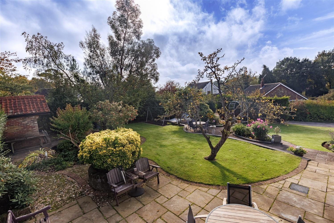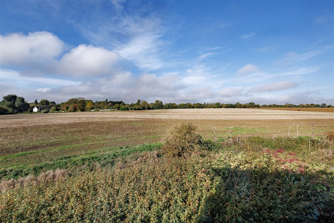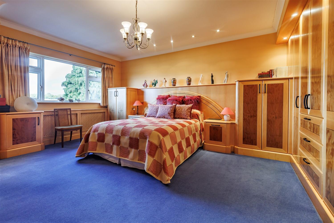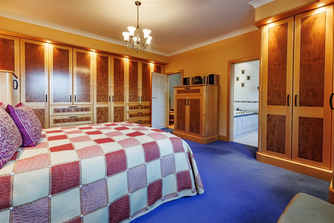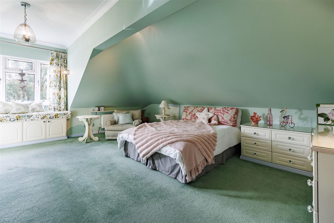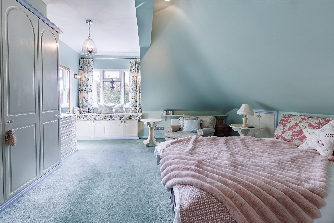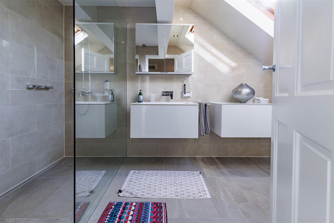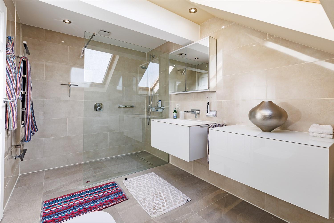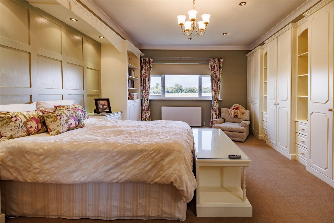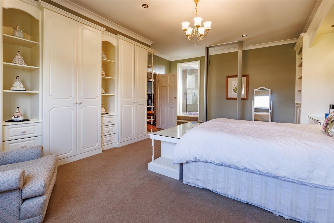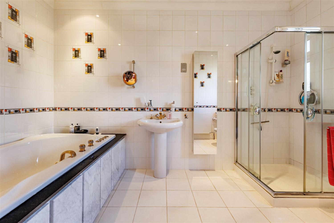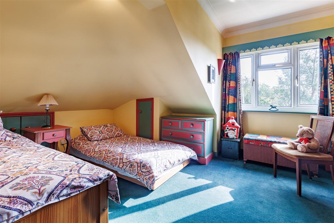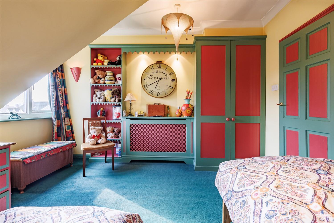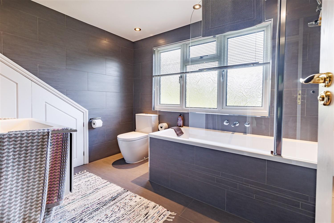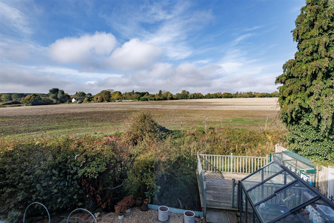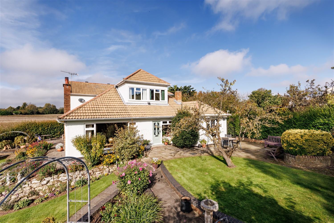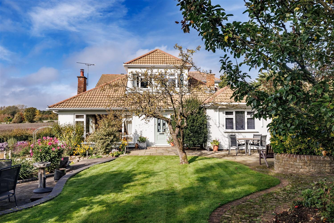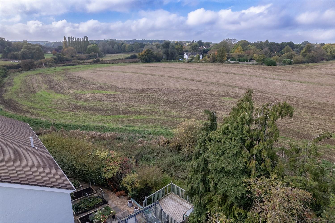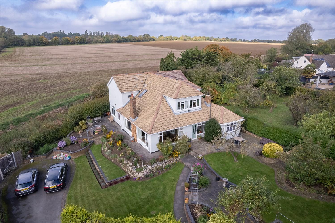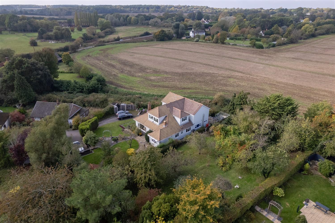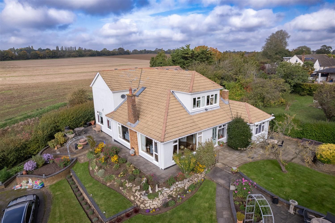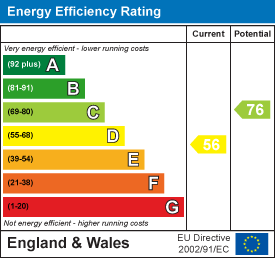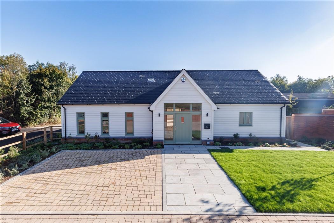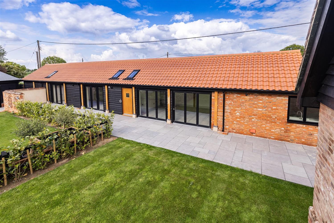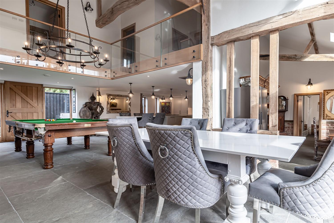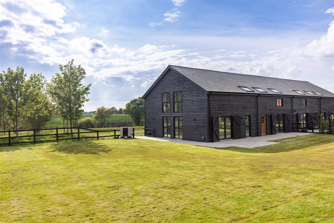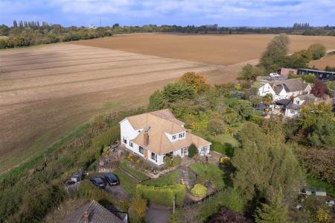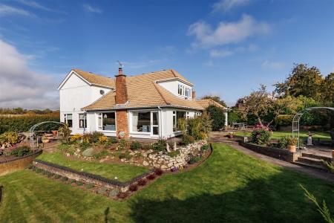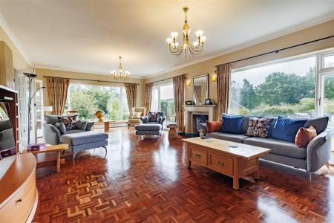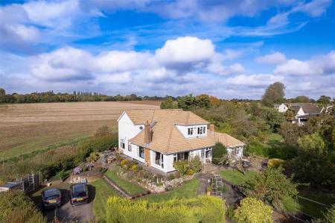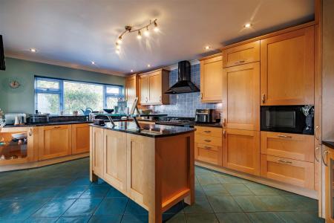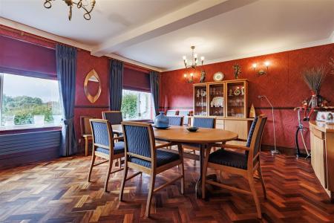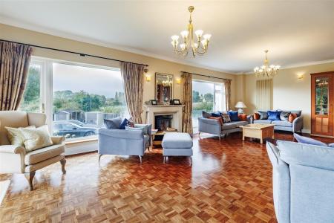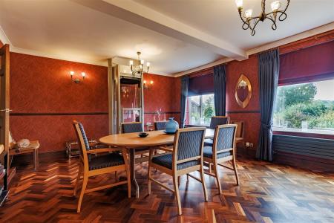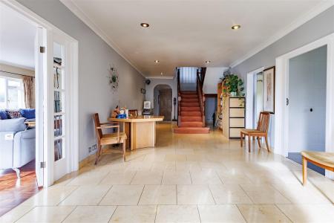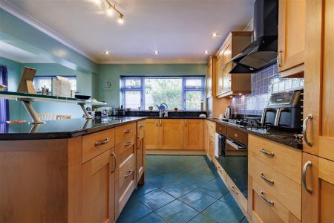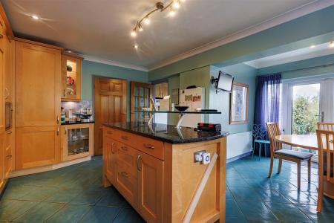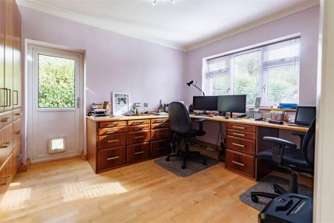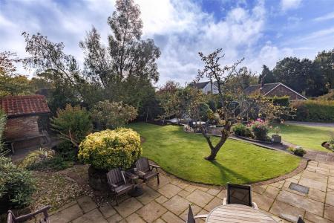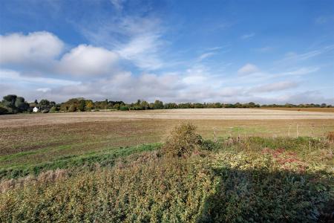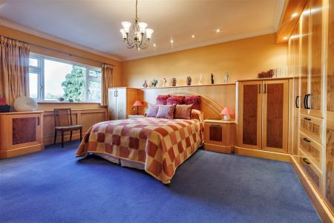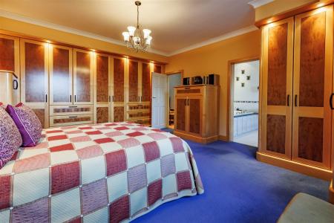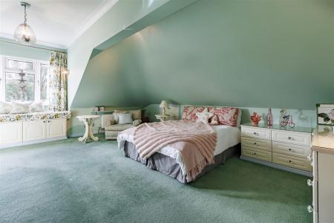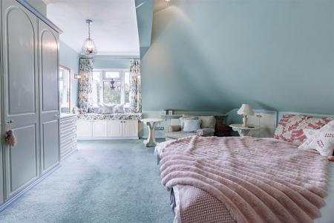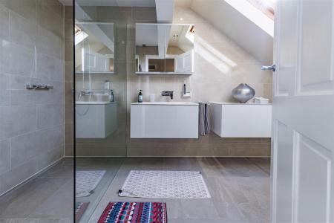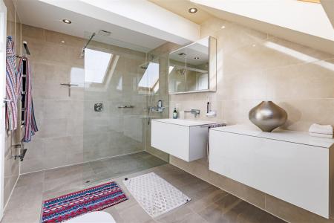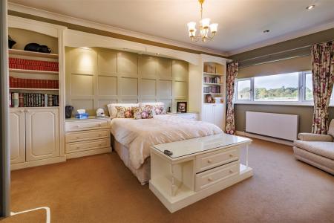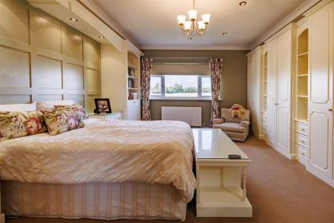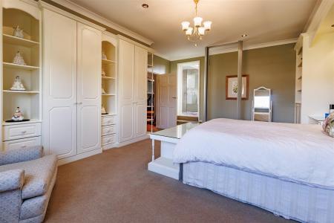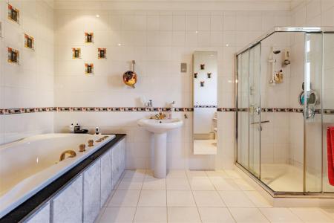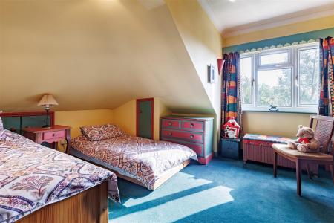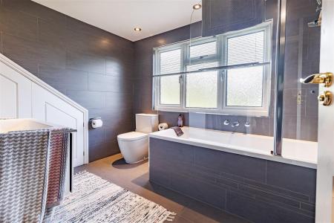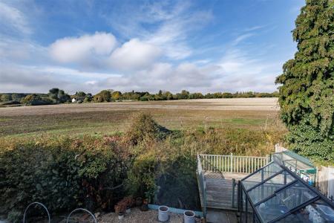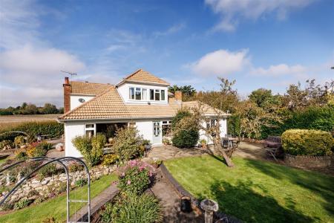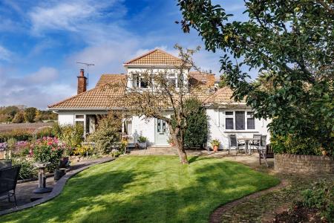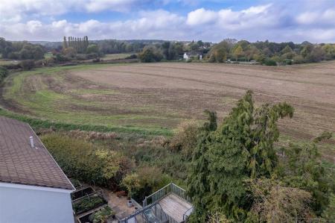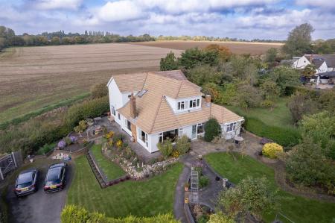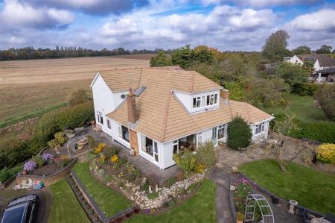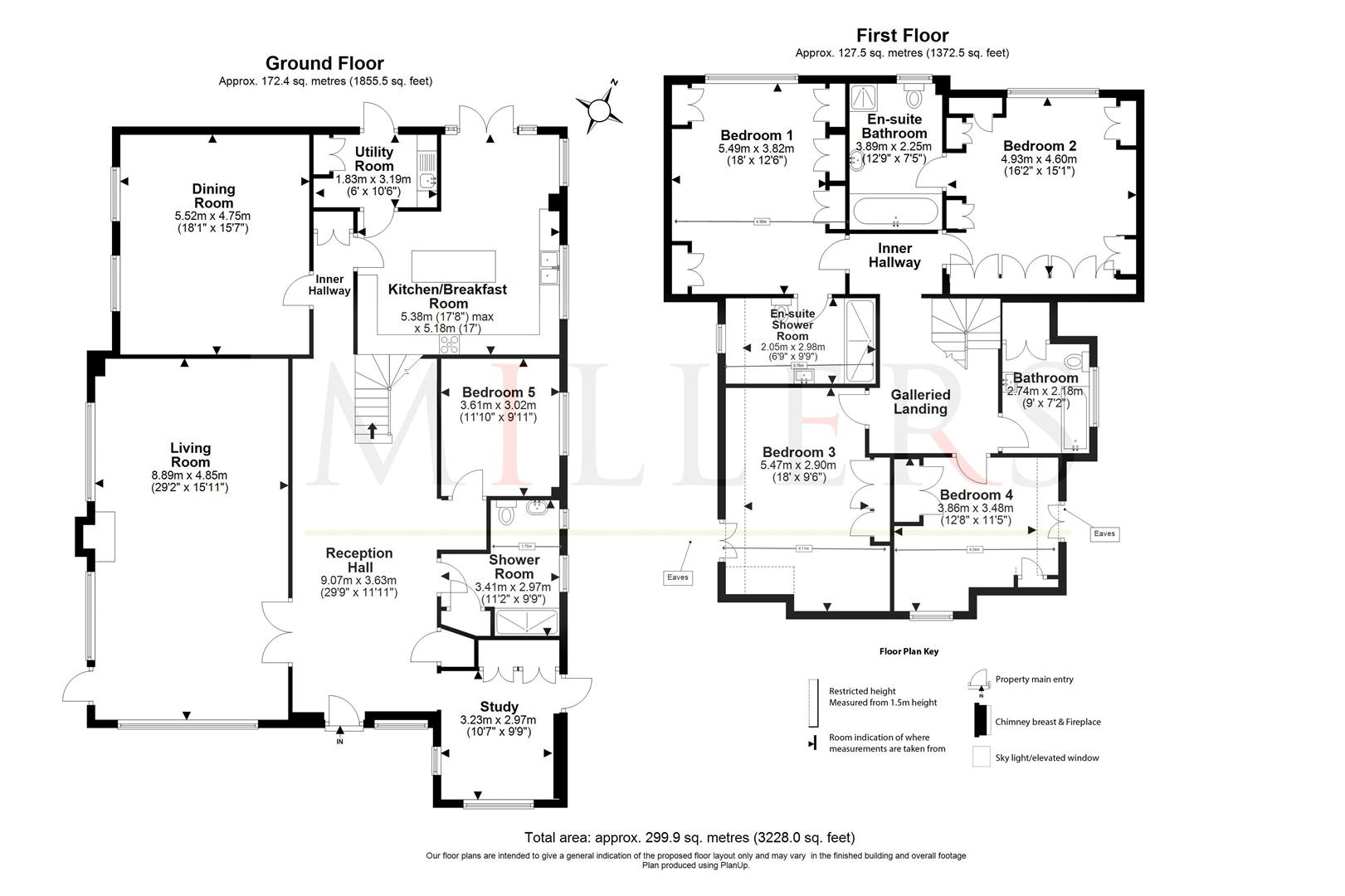- FABULOUS DETACHED HOME
- STUNNING COUNTRYSIDE VIEWS
- FIVE DOUBLE BEDROOMS
- TWO EN-SUITE BATHROOMS
- TWO RECEPTION ROOMS
- BEAUTIFUL LANDSCAPED GARDENS
- STUDY/OFFICE
- QUIET CUL DE SAC LOCATION
5 Bedroom Detached House for sale in Hastingwood
* FABULOUS DETACHED FAMILY HOME * STUNNING VIEWS *
Nestled in the serene area of Hastingwood, this stunning detached house is a true gem waiting to be discovered. Boasting 3 reception rooms and 5 spacious bedrooms, this property offers ample space for comfortable living. With 4 bathrooms, including ensuites in two master bedrooms, convenience is key in this charming abode.
Spread across 3,228 sq ft, this imposing home exudes elegance and grandeur. The 30' reception hall sets the tone for the rest of the house, leading to a magnificent lounge with picture windows offering panoramic views of the lush wrap-around gardens. The feature fireplace adds a touch of warmth and character to the room, creating a perfect setting for cosy evenings.
The dining room, with a lift to the master bedroom, provides a seamless flow throughout the house. The well-equipped kitchen/breakfast room and utility room cater to all your culinary needs, while the office with fitted cupboards offers a quiet space to work from home. A ground floor bedroom with a shower room adds to the convenience of this property.
Upstairs, a galleried landing leads to two luxurious master bedrooms with en-suites, two additional bedrooms, and a family bathroom, ensuring that every member of the household has their own private sanctuary.
The landscaped wrap-around gardens are a sight to behold, featuring lush lawn areas, a charming rockery, and an array of shrubs and bush borders. Two patio areas provide the perfect spot for al fresco dining or simply soaking in the tranquillity of the surroundings. A brick-built shed and greenhouse offer opportunities for gardening enthusiasts to indulge their green thumbs.
With parking for up to 5 vehicles, including two paved areas for off-road parking, convenience is never an issue. The breathtaking views over the open countryside add to the allure of this property, making it a truly special place to call home. Don't miss the chance to make this picturesque retreat
Ground Floor -
Reception Hall - 9.07m x 3.63m (29'9" x 11'11") -
Study - 3.23m x 2.97m (10'7" x 9'9") -
Living Room - 8.89m x 4.85m (29'2" x 15'11") -
Shower Room - 3.40m x 2.97m (11'2" x 9'9") -
Bedroom Five - 3.61m x 3.02m (11'10" x 9'11") -
Inner Hallway -
Dining Room - 5.52m x 4.75m (18'1" x 15'7") -
Kitchen Breakfast Room - 5.38m x 5.18m (17'8" x 17'0") -
Utility Room - 1.83m x 3.19m (6'0" x 10'6") -
First Floor -
Galleried Landing -
Bedroom One - 5.49m x 3.82m (18'0" x 12'6") -
En-Suite Shower Room - 2.97m x 2.06m (9'9" x 6'9") -
Inner Landing -
Bedroom Two - 4.93m x 4.60m (16'2" x 15'1") -
En-Suite Bathroom - 3.89m x 2.26m (12'9" x 7'5") -
Bedroom Three - 5.47m x 2.90m (17'11" x 9'6") -
Bedroom Four - 3.86m x 3.48m (12'8" x 11'5") -
Bathroom - 2.74m x 2.18m (9' x 7'2") -
External Area -
Garden -
Driveway -
Property Ref: 14350_33464635
Similar Properties
6 Bedroom Detached House | Guide Price £1,250,000
* OUTSTANDING DETACHED HOUSE * FIVE / SIX BEDROOMS * BEAUTIFULLY REFURBISHED * HUGELY POPULAR DEVELOPMENT * DOUBLE GARAG...
MEADOW VIEW, Epping Lane, Stapleford Tawney,
3 Bedroom Detached Bungalow | Guide Price £1,250,000
** BOOK YOUR PRIVATE VIEWING TOUR**BRAND NEW EXCLUSIVE GATED DEVELOPMENT 2 MILES FROM EPPING AND THEYDON BOIS- READY FOR...
Kilnfield Barns, Woodhall Road, Chignal St. James
4 Bedroom Detached House | Guide Price £1,250,000
** BOOK A PRIVATE TOUR TODAY - FEW REMAINING PLOTS ** DETACHED THREE - BEDROOM BARN WITH SEPARATE ONE - BEDROOM ANNEX *...
5 Bedroom Detached House | Offers Over £1,350,000
* STUNNING BARN CONVERSION * CIRCA 4000 SQ. FT. * WEALTH OF CHARACTER & FEATURES * SEPARATE ONE BEDROOM ANNEXE * BEAUTIF...
Kilnfield Barns, Woodhall Road, Chignal St. James
4 Bedroom Semi-Detached House | Guide Price £1,350,000
LARGE PLOT WITH OPEN COUNTRYSIDE VIEWSREADY FOR OCCUPATION Where rural charm meets modern sophistication. Kilnfield Barn...
Epping Lane, Stapleford Tawney
5 Bedroom Detached House | Guide Price £1,350,000
* DETACHED FAMILY HOME * FIVE BEDROOMS * APPROX. 0.33 ACRES PLOT * 2,092 SQ. FT ACCOMODATON * SECURE GATED ACCESS * APPR...

Millers Estate Agents (Epping)
229 High Street, Epping, Essex, CM16 4BP
How much is your home worth?
Use our short form to request a valuation of your property.
Request a Valuation
