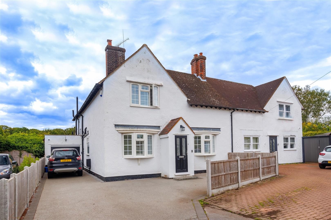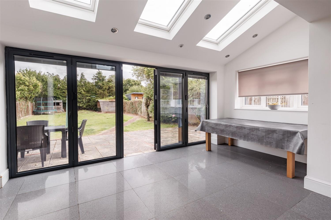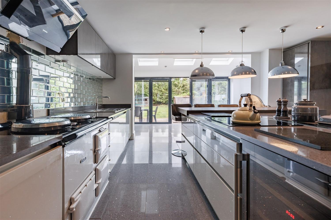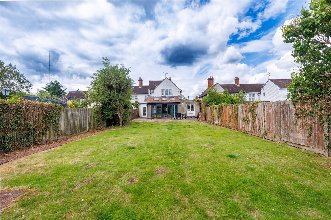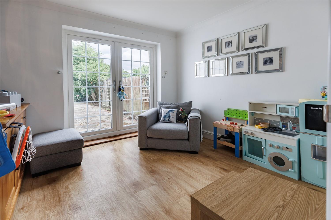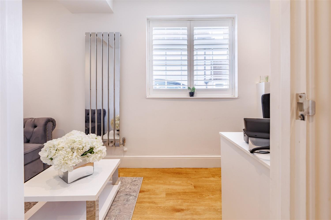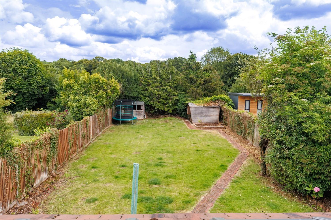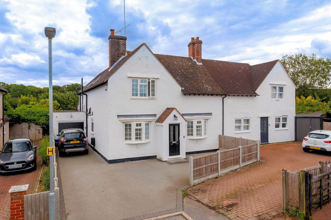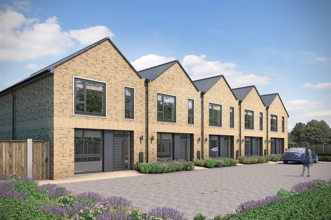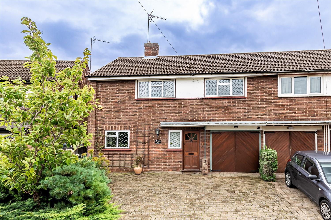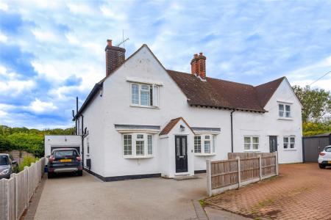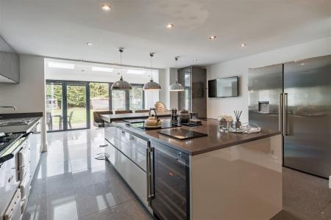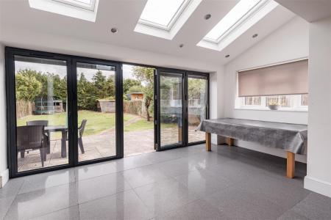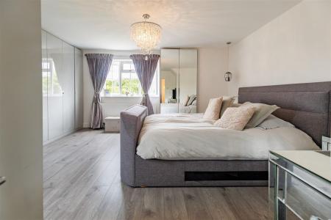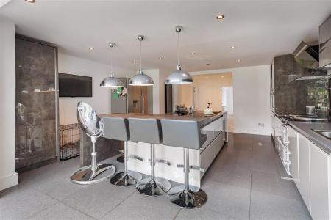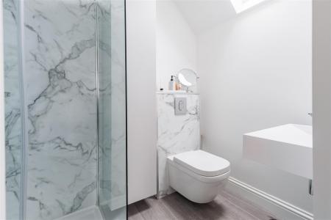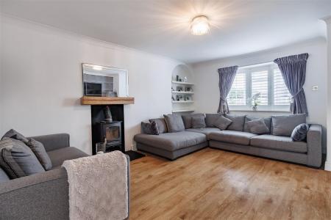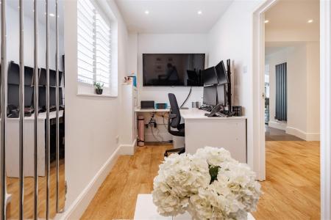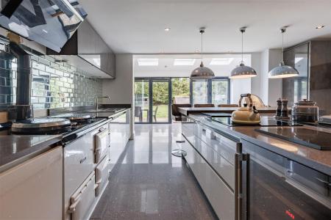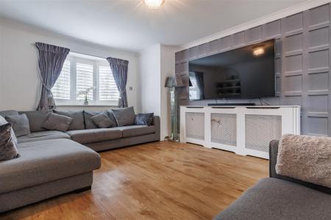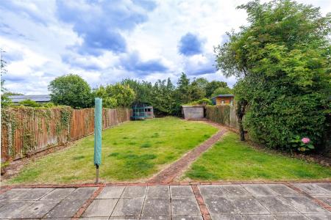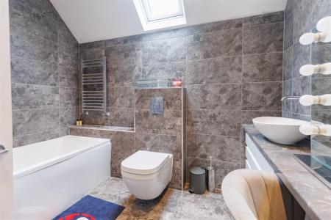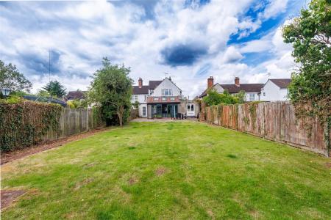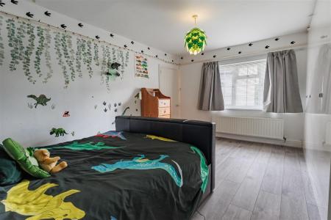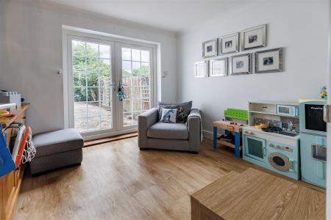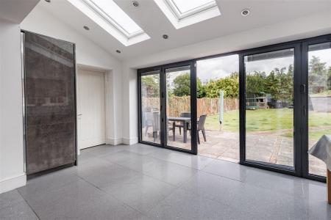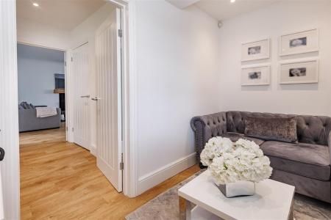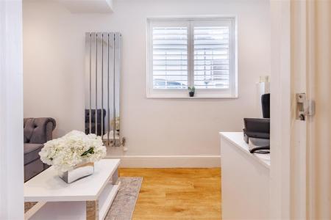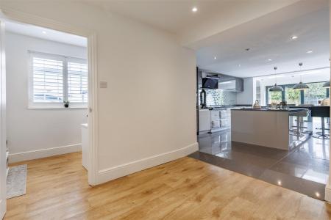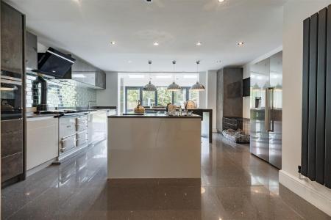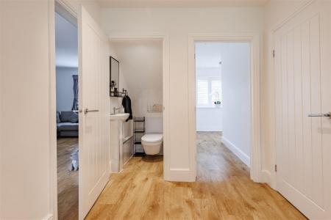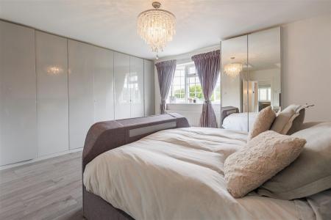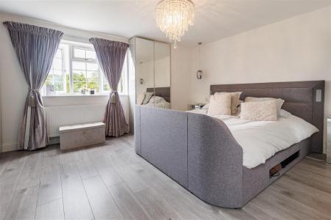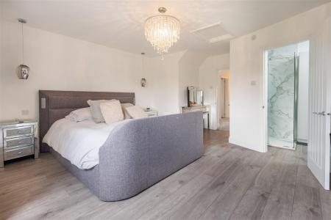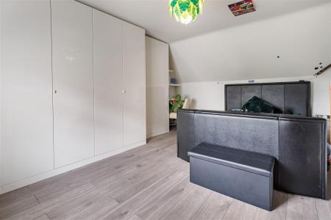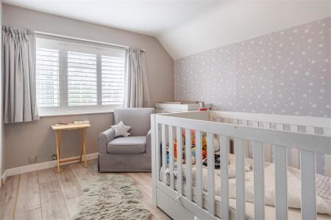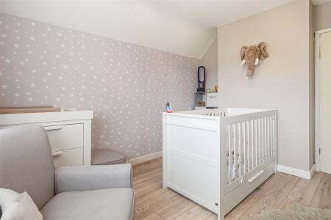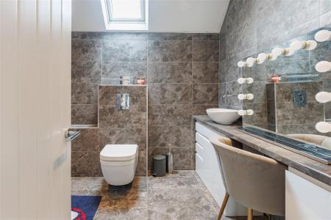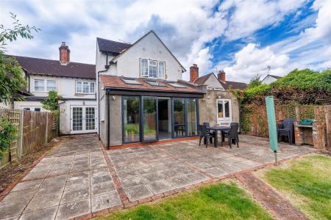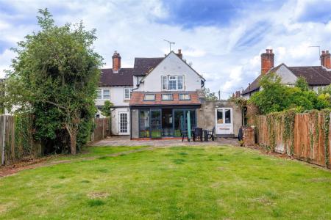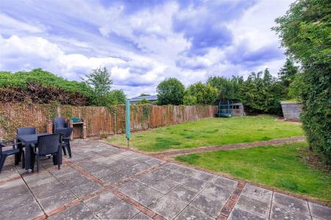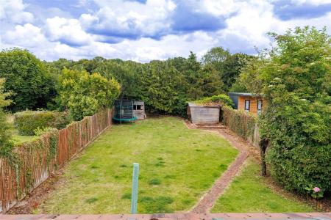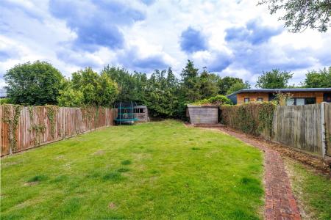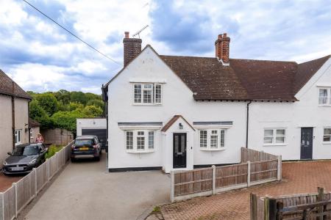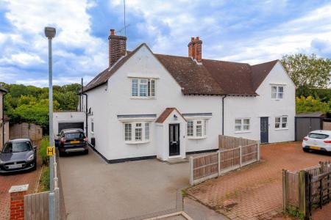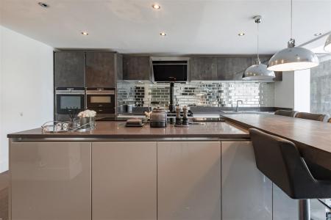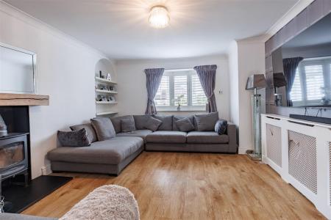- APPROX. 1845.4 SQFT VOLUME
- SEMI DETACHED HOUSE
- EXTENDED ACCOMMODATION
- OPEN PLAN LIVING AREA
- APPROX. 90 FT REAR GARDEN
- CLOSE TO M11 INTERCHANGE
- STUNNING CONDITION
- DOUBLE GLAZED WINDOWS
- GARAGE & DRIVEWAY PARKING
3 Bedroom Semi-Detached House for sale in Hastingwood
* OPEN PLAN LIVING AREA * EXTENDED ACCOMMODATION * SEMI DETACHED HOUSE * QUIET CUL-DE-SAC POSITION * LARGE REAR GARDENS *
Welcome to this attractive semi-detached house situated on the desirable residential street of Park Avenue, Hastingwood. This charming property boasts generous arranged over two floors and comprising three reception rooms, three bedrooms, two bathrooms measuring approx. 1,845 sq ft of living space.
Entering the property you are greeted by a cosy snug area, a home study room and the beautifully extended further accommodation. Offering an open-plan living area comprising a fully fitted kitchen with a feature breakfast island and a wealth of built in appliances and unit, opening into the dining area with tri-folding doors opening onto the rear garden and windows in the ceiling which provide lots of natural light. This area is perfect for entertaining guests or relaxing with your family. There is a cosy living room with a feature fireplace and a separate family area with doors to the garden. The property's stunning internal condition is sure to impress even the most discerning buyer, providing a warm and inviting atmosphere.
The first floor has three large bedrooms including a master bedroom facing the gardens which has a range of wardrobes and an En-suite shower room. Bedroom two has extensive wardrobes and there is a family bathroom, again fitted with a three-piece suite and white sanitary ware. One of the standout features of this lovely home is the large rear garden, approximately 90ft in length, offering ample space for outdoor activities, gardening, or simply enjoying a cup of tea in the fresh air.
Convenience is key with parking available for up to three vehicles, ensuring you and your guests always have a place to park. Don't miss out on the opportunity to make this house your next family home - schedule a viewing today and experience the charm and comfort this property has to offer.
Ground Floor -
Snug - 1.60m x 2.87m (5'3" x 9'5") -
Inner Hallway -
Cloakroom Wc -
Living Room - 4.70m x 3.53m (15'5" x 11'7") -
Family Room - 2.79m x 3.11m (9'2" x 10'2") -
Study - 4.30m x 1.65m (14'1" x 5'5") -
Kitchen Breakfast Room - 5.08m x 4.71m (16'8" x 15'5") -
Dining Area - 2.37m x 4.67m (7'9" x 15'4") -
First Floor -
Landing -
Bedroom One - 5.10m x 4.19m (16'9" x 13'9") - Window to rear, Storage cupboard, sliding door to Storage cupboard, double door, door to:
En-Suite Shower Room - 2.26m x 1.47m (7'5" x 4'10") -
Bedroom Two - 4.78m x 2.88m (15'8" x 9'5") -
Bedroom Three - 3.28m x 2.87m (10'9" x 9'5") -
Bathroom - 2.67m x 2.21m (8'9" x 7'3") -
External Area -
Garage -
Rear Courtyard - 6.81m x 2.69m (22'4" x 8'10") -
Rear Garden - 28.35m x 10.67m (93' x 35') -
Important information
This is not a Shared Ownership Property
Property Ref: 14350_33240026
Similar Properties
5 Saffron Mews,Rachel Close Barkingside,
3 Bedroom End of Terrace House | Guide Price £675,000
LAST REMAINING PROPERTY FOR SALE - READY FOR OCCUPATIONSaffron Mews is an exclusive gated development of one four-bedroo...
4,Saffron Mews, Rachel Close, Barkingside,
3 Bedroom Terraced House | Guide Price £660,000
4 Saffron Mews is an exclusive gated development of one four-bedroom detached house and five, three-bedroom contemporary...
3 Bedroom Semi-Detached House | Guide Price £660,000
* THREE BEDROOMS * SEMI DETACHED HOUSE * VILLAGE LOCATION * GARAGE & DRIVEWAY * POTENTIAL TO IMPROVE OR REMODEL * FAMILY...
Gordon Cottages, Stapleford Abbotts
4 Bedroom Semi-Detached House | Offers Over £685,000
* BEAUTIFULLY FINISHED * EXTENDED HOME * FOUR BEDROOMS * FAMILY ACCOMMODATION * NO ONWARDS CHAIN * ALMOST 1,400 SQ FT VO...
3 Bedroom Semi-Detached House | Guide Price £695,000
* EXTENDED SEMI DETACHED HOME * TWO RECEPTIONS * CONTEMPORARY OPEN PLAN KITCHEN & DINING ROOM * SPECTACULAR COUNTRYSIDE...
4 Bedroom Terraced House | Offers in excess of £700,000
** CHARACTER MID TERRACE HOME ** TWO RECEPTION AREAS ** KITCHEN/BREAKFAST ROOM ** FOUR BEDROOMS ** FEATURE FIREPLACES **...

Millers Estate Agents (Epping)
229 High Street, Epping, Essex, CM16 4BP
How much is your home worth?
Use our short form to request a valuation of your property.
Request a Valuation


