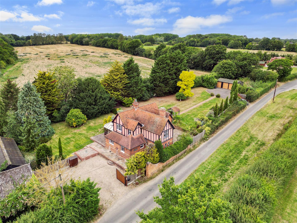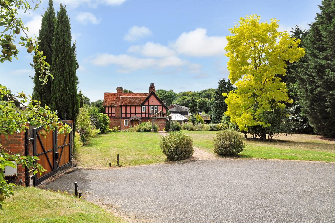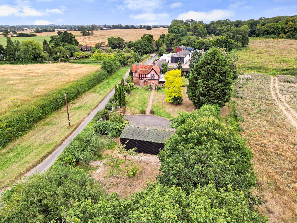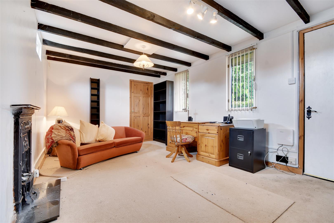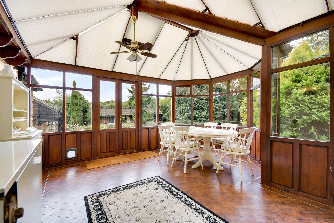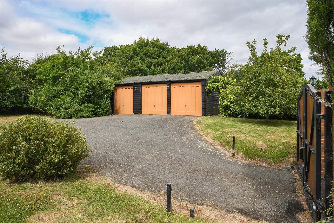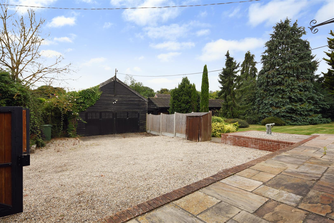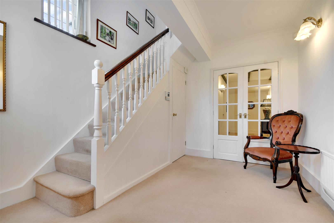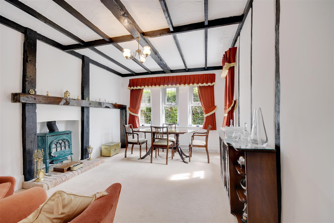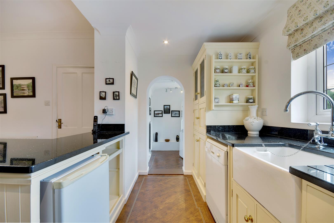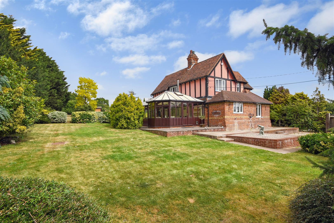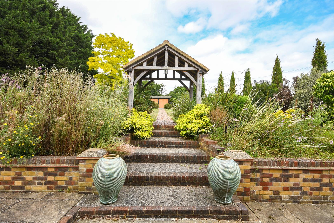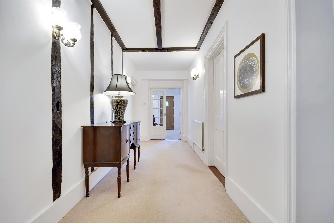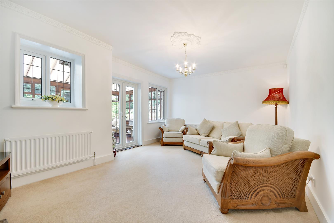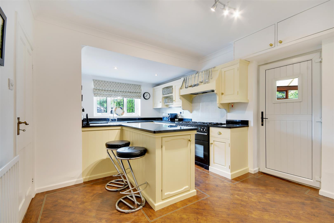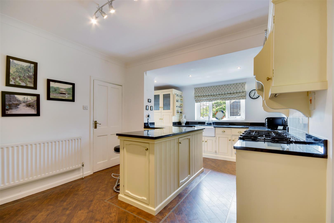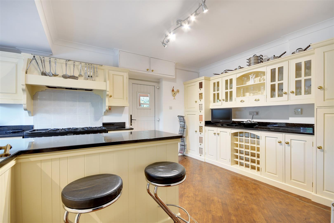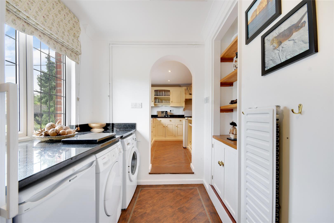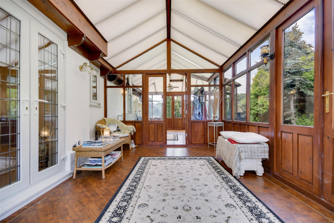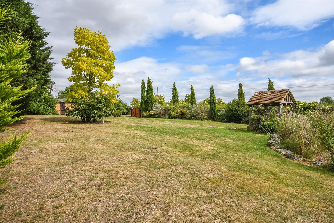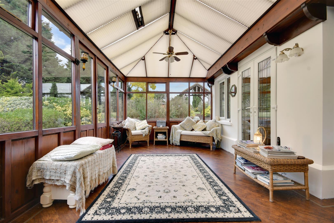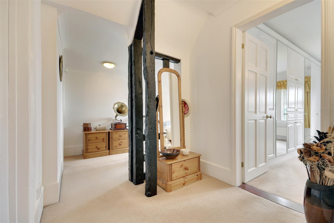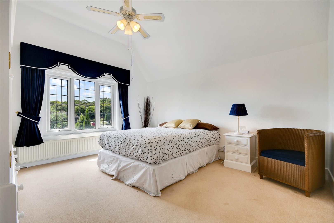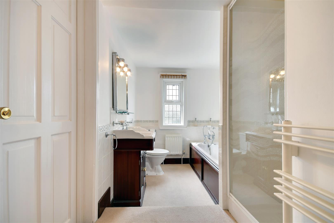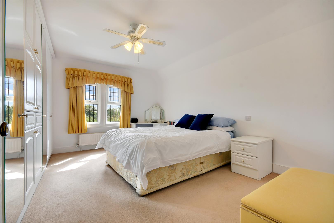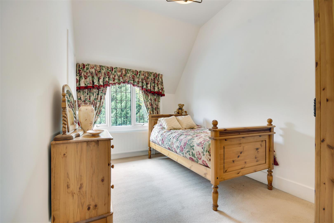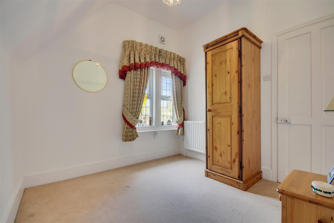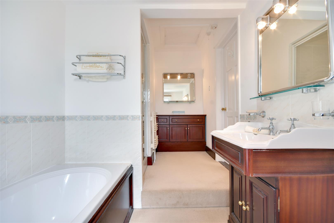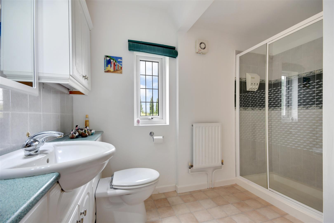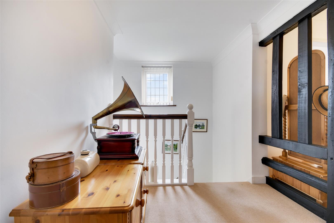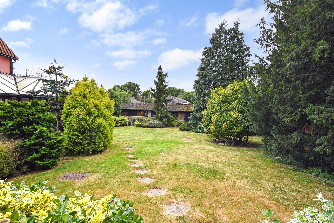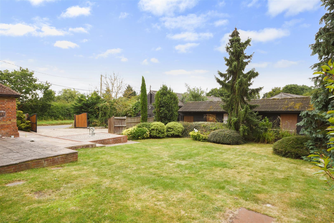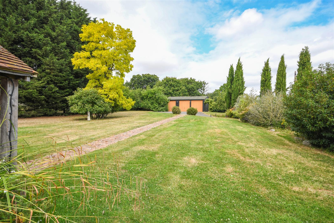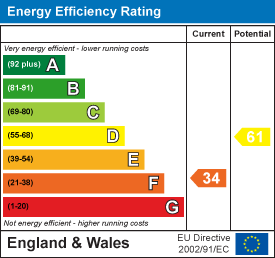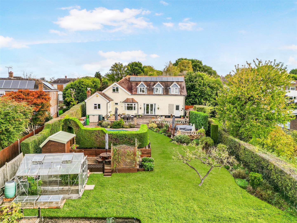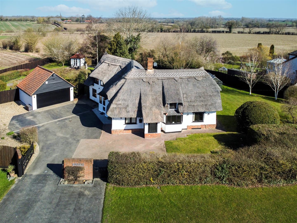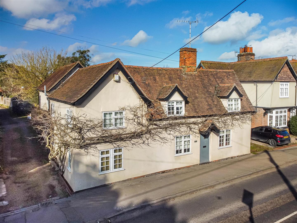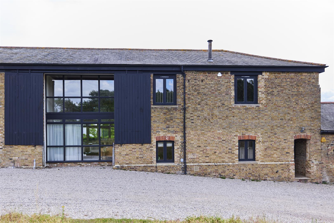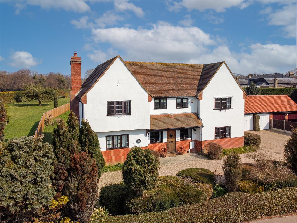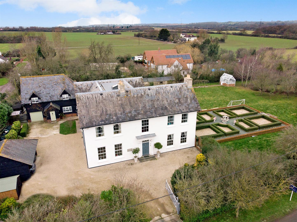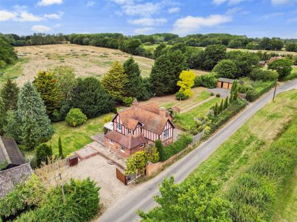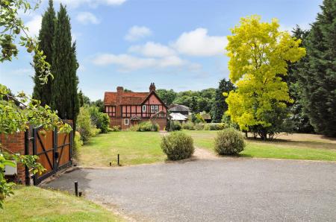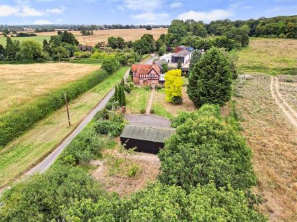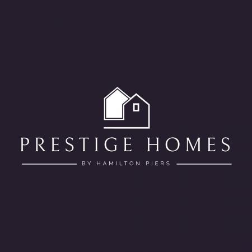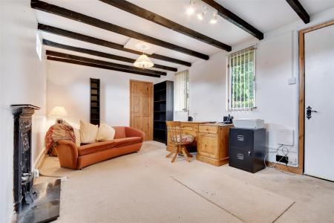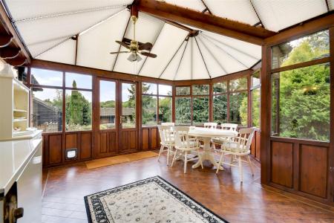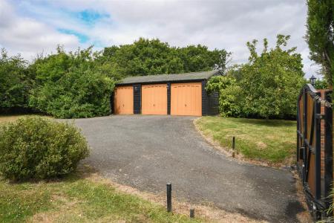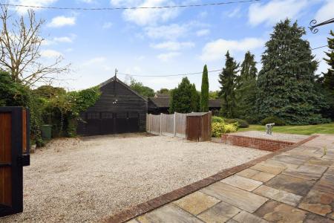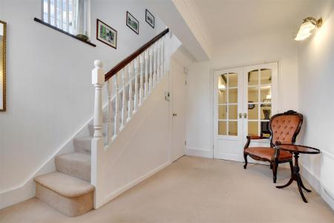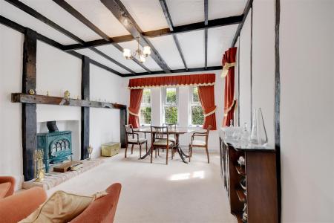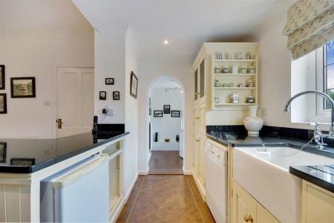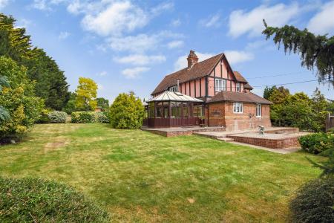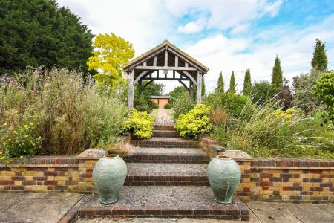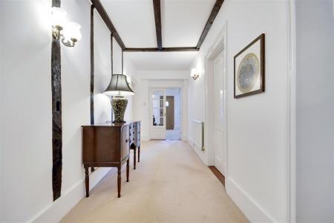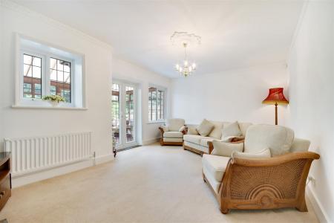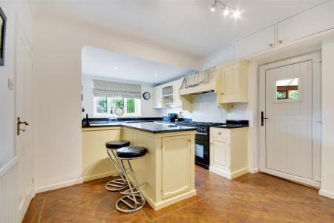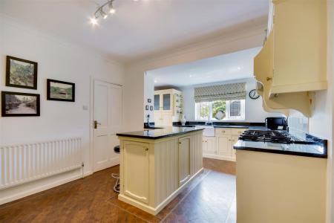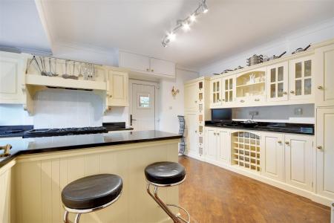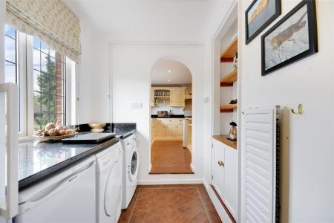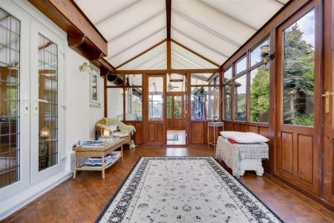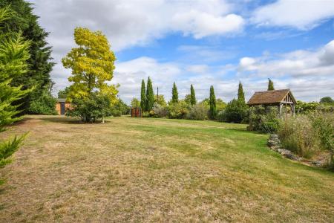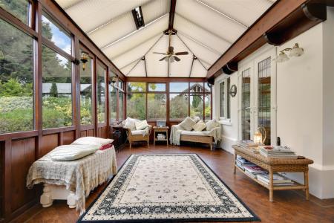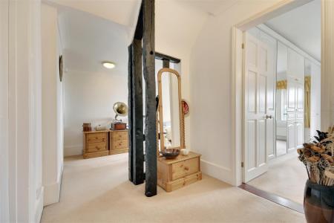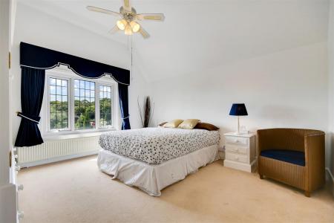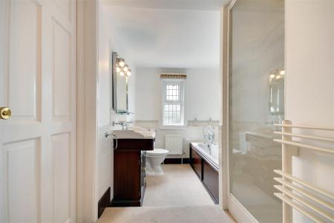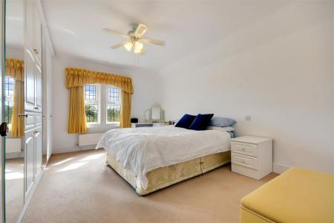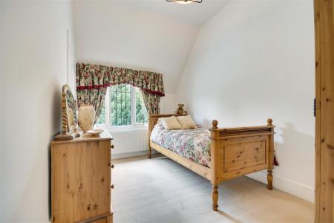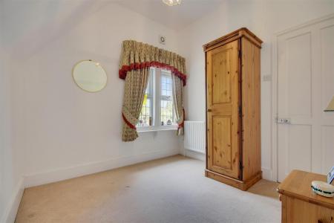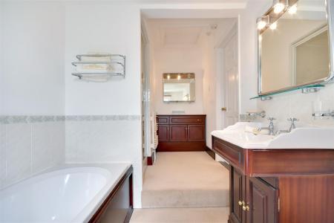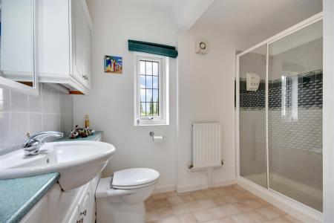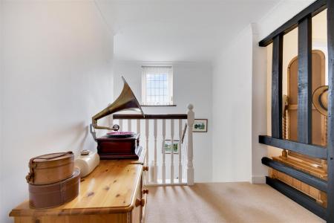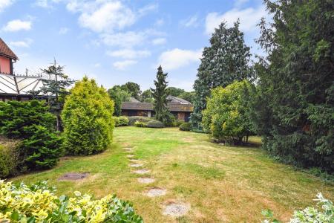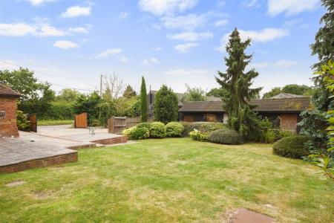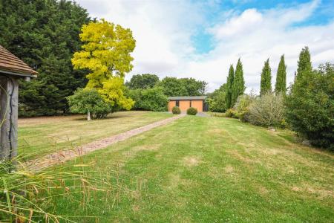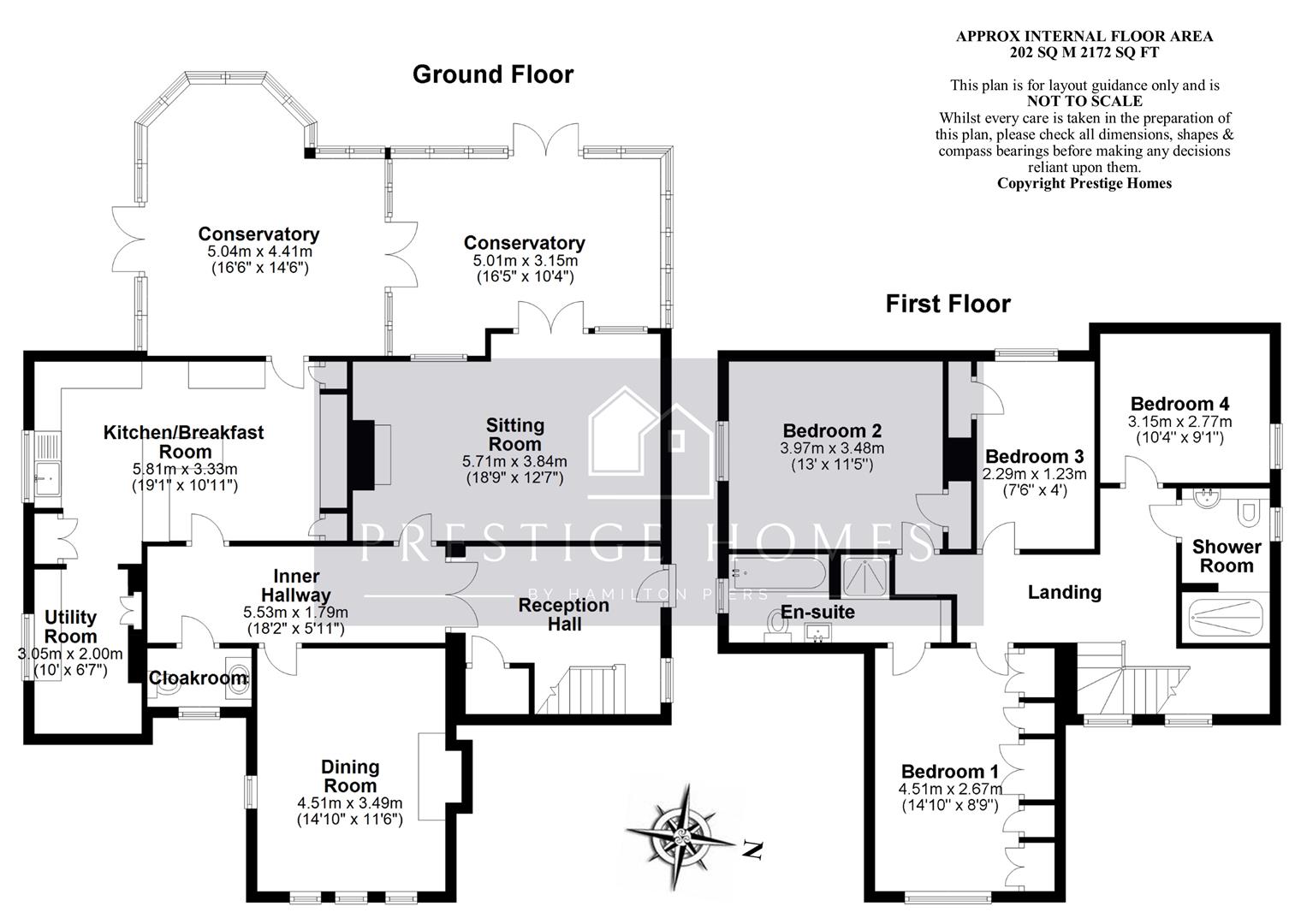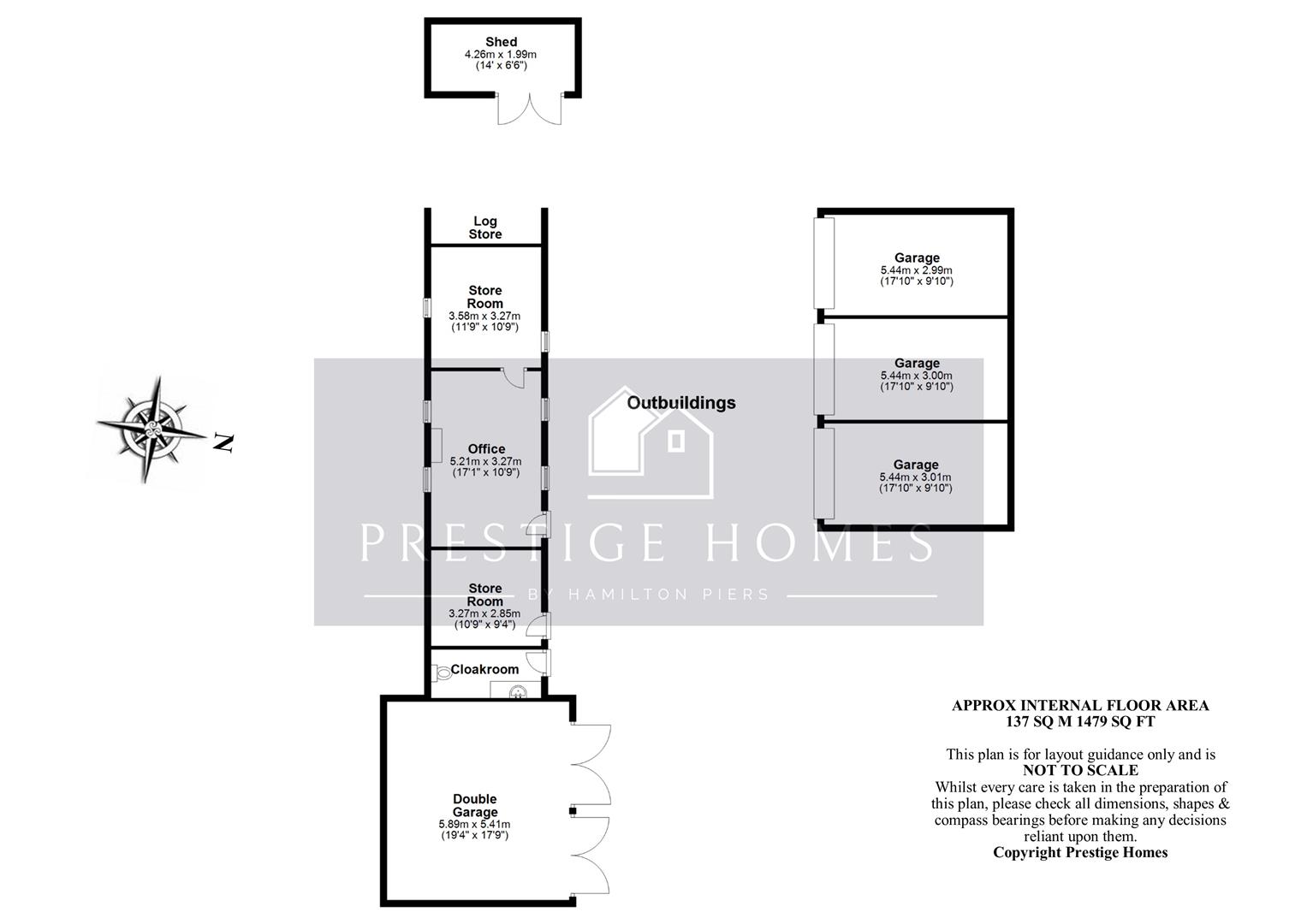- No Onward Chain
- Extensive Private Grounds Measuring Over 1 Acre (STLS)
- Two Electric Gated Entry Points With Double Garage, Triple Garage & Outbuildings
- Generously-Sized & Previously Extended Four Bedroom Property
- Great Potential To Create Annex Accommodation*
- Versatile Living Space Inc. Sitting Room, Dining Room & Two Conservatories
- Plenty Of Traditional Original Character Features
- External Lodge Comprising Sizeable Office, Cloakroom & Store Rooms
- Tranquil Countryside Setting Location
- Easy Access To A12/Chelmsford, Maldon & Witham
4 Bedroom Detached House for sale in Hatfield Peverel, Chelmsford
Prestige Homes by Hamilton Piers are delighted to offer for sale with no onward chain this extensive previously extended property, positioned on a private and generous plot of over 1 acre (STLS) and benefiting from two electric gated entry points, a double garage, triple garage and various outbuildings with the potential to create annex accommodation*. Boasting versatile living accommodation inc. l-shaped kitchen and utility room, sitting room, dining room with exposed beams and two conservatories with views onto the rear grounds. Ideally set in a quiet, rural location on the periphery of Hatfield Peverel with surrounding countryside views and with easy access to Maldon, A12/Chelmsford and Witham.
***Guide Price �1,000,000-�1,100,000***
Set in a generous plot of over 1 acre (STLS), the property boasts approx 2200 internal square feet with the addition of various outbuildings, a double garage and triple garage with two electric gated entry points.
Internally, the property commences with a light, spacious reception hall which leads to a sitting room, inner hall giving access to a large dining room, cloakroom and l-shaped kitchen/breakfast room with adjoining utility room and two sizeable conservatories across the rear. To the first floor are four bedrooms, offering an en-suite facility to the master bedroom and separate main shower room.
Externally, the gardens are completely private with surrounding countryside views and enclosed by mature trees. Adjoining the double garage and driveway is a large outbuilding, currently used as office space and offering separate store rooms and cloakroom. From the alternate electric gated access point is a long shingle driveway leading to detached triple garage, offering ample parking spaces.
The property is located in a rural setting on the outskirts of Hatfield Peverel village, with access to the A12/Chelmsford and nearby towns of Maldon and Witham. The nearest train station is situated in Hatfield Peverel (2.8 miles) with a direct line to London Liverpool Street. Alternatively, Witham mainline station is located just 3.1 miles away.
The accommodation, with approximate room sizes, is as follows:
Ground Floor Accommodation: -
Reception Hall: - Stairs to first floor, under stairs storage cupboard, radiator, carpeted flooring and smooth coved ceiling. Double doors to inner hall.
Inner Hall: - 5.54m x 1.80m (18'2 x 5'11) - Radiator, carpeted flooring and smooth ceiling with exposed beams.
Sitting Room: - 5.72m x 3.84m (18'9 x 12'7) - Two double glazed windows to rear aspect, wood burning stove with brick hearth and surround, radiator, carpeted flooring and smooth ceiling. Double doors onto garden room/conservatory.
Dining Room: - 4.52m x 3.51m (14'10 x 11'6) - Double glazed windows to front and side aspects, wood burning stove with brick hearth and surround, radiator, carpeted flooring and smooth ceiling with exposed beams.
Cloakroom: - Opaque double glazed window to front aspect, low level WC, vanity wash hand basin, radiator, wooden flooring and smooth coved ceiling.
Kitchen / Breakfast Room: - 5.82m x 3.33m (19'1 x 10'11) - Double glazed window to side aspect, a series of matching base and wall units, edged work surfaces in Granite incorporating large ceramic sink with central mixer tap and drainer, Rangemaster double oven with five ring gas hob and extractor over, space for low level fridge and dishwasher, breakfast bar, radiator, solid wood flooring and smooth coved ceiling. Archway opening to utility room. Door into conservatory.
Utility Room: - 3.05m x 2.01m (10'00 x 6'7) - Double glazed window to side aspect, space for fridge/freezer, washing machine and tumble dryer, radiator, solid wood flooring and smooth coved ceiling.
Conservatory: - 5.03m x 4.42m (16'6 x 14'6) - Timber construction with vaulted glass roof, solid wood flooring. Double doors onto gardens and further double doors adjoining garden room/conservatory.
Garden Room / Conservatory: - 5.00m x 3.15m (16'5 x 10'4) - Timber construction with vaulted glass roof, solid wood flooring. Double doors onto rear gardens.
First Floor Accommodation: -
Landing: - Double glazed window to front aspect, radiator, carpeted flooring and smooth coved ceiling.
Master Bedroom: - 4.52m x 2.67m (14'10 x 8'9) - Double glazed window to front aspect, built-in wardrobes and storage cupboards, radiator, carpeted flooring and smooth coved ceiling.
En-Suite: - Double glazed window to side aspect, enclosed and fully tiled single shower unit, panelled bath with central mixer tap and shower attachment, low level WC, vanity wash hand basin with tiled splash backs, radiator, smooth ceiling.
Bedroom Two: - 3.96m x 3.48m (13'00 x 11'5) - Double glazed window to side aspect, built-in wardrobes and airing cupboard, radiator, carpeted flooring and smooth ceiling.
Bedroom Three: - Double glazed window to rear aspect, built-in cupboard, radiator, carpeted flooring and smooth ceiling.
Bedroom Four: - 3.15m x 2.77m (10'4 x 9'1) - Double glazed window to side aspect, radiator, carpeted flooring and smooth ceiling.
Shower Room: - Double glazed window to side aspect, enclosed and fully tiled double shower, inset WC, vanity wash hand basin with tiled splash backs, extractor fan, radiator, vinyl flooring and smooth ceiling.
Exterior: -
Gardens: - Extensive rear gardens comprising patio area surrounding the property, with remainder mainly laid to lawn with mature trees and shrubs giving complete privacy to the whole plot and a natural wildlife pond. Access to triple garage and gated access as well as double garage with further gated access and outbuildings.
Outbuildings: - STORE ROOM (10'9 x 9'4)
CLOAKROOM
OFFICE (17'1 x 10'9)
STORE ROOM (11'9 x 10'9)
LOG STORE
SHED (14'00 x 6'6)
Double Garage & Gated Entry: - 5.89m x 5.41m (19'4 x 17'9) - Remote electric double gated entry to shingle parking area with access to large double garage, fitted with loft/eaves storage, power and lighting.
Triple Garage & Gated Entry: - 5.44m x 3.00m per garage (17'10 x 9'10 per garage) - Remote electric double gated entry with shingle drive leading to detached triple garage fitted with up and over doors to each.
Agents Notes: - Council Tax Band: G
For further information regarding this property, please contact Hamilton Piers.
PROVISIONAL DETAILS - AWAITING VENDORS APPROVAL
Important information
This is not a Shared Ownership Property
Property Ref: 44784478_33306007
Similar Properties
South View Road, Danbury, Chelmsford
5 Bedroom Detached House | Guide Price £1,000,000
PRESTIGE HOMES BY HAMILTON PIERS offer for sale this unique detached 1920's home that boasts a 1/4 ACRE PLOT, over 2,200...
Thaxted Road, Wimbish, Nr Saffron Walden/Thaxted
5 Bedroom Cottage | £950,000
Situated within a 1/2 Acre Plot surrounded by farmland in an idyllic semi rural location is this characterful 17th centu...
Main Road, Broomfield, Chelmsford
6 Bedroom Detached House | £899,995
This 18th century former bakehouse offers 2,800sq ft of accommodation and a mature 1/4 acre plot with parking for 5+ car...
Mashbury Road, Chignal St. James, Chelmsford
5 Bedroom Detached House | Guide Price £1,195,000
PRESTIGE HOMES BY HAMILTON PIERS offer for sale this substantial and unique Grade II Listed barn conversion - offering a...
Hall Road, Great Bromley, Colchester
5 Bedroom Detached House | £1,300,000
Offering a 2 Acre Plot with it's Own Lake and Planning Permission Granted to erect a substantial 3000sq ft separate deta...
Fambridge Road, North Fambridge, Chelmsford
7 Bedroom Detached House | £1,500,000
Built circa 2000 is this substantial 4,650sq ft Georgian-inspired residence that enjoys a secluded 1.3 acre plot and a d...

Hamilton Piers (Prestige Homes)
Prestige Homes, Essex, CM77 7WT
How much is your home worth?
Use our short form to request a valuation of your property.
Request a Valuation
