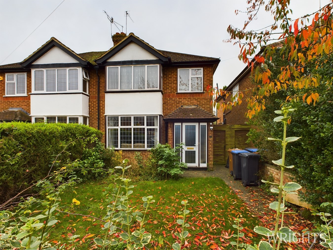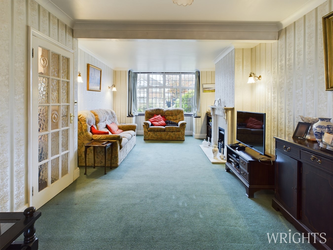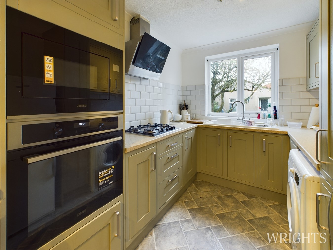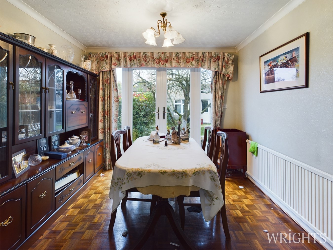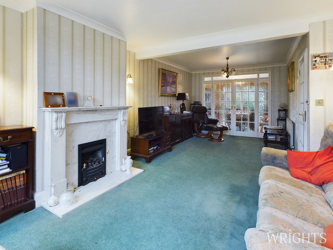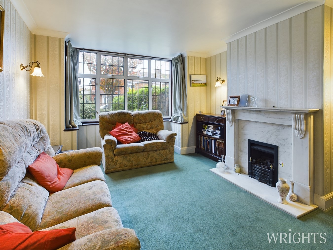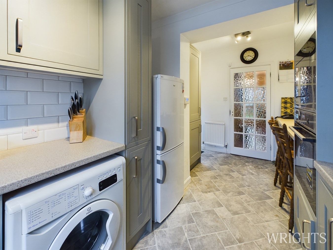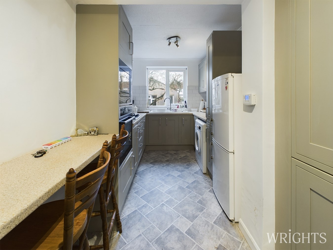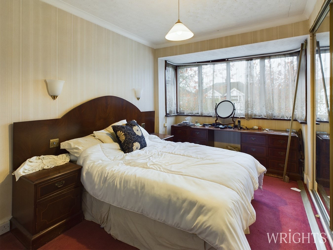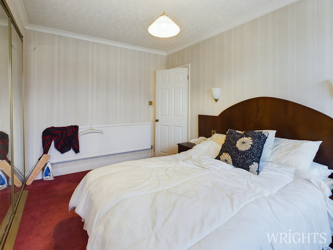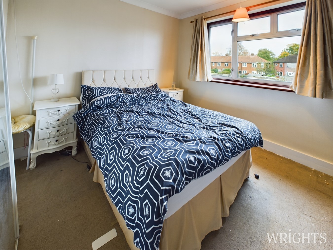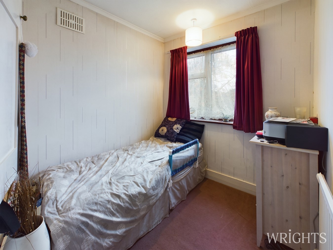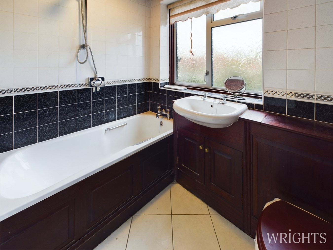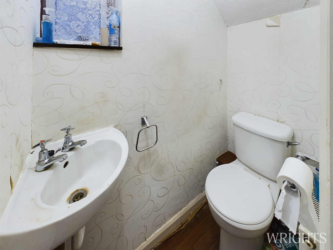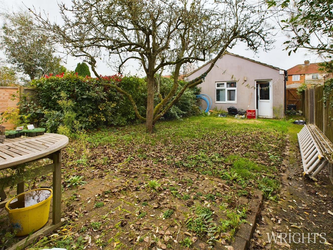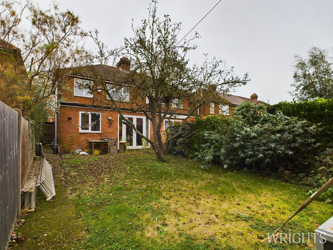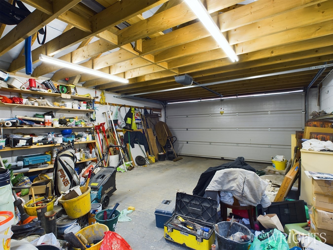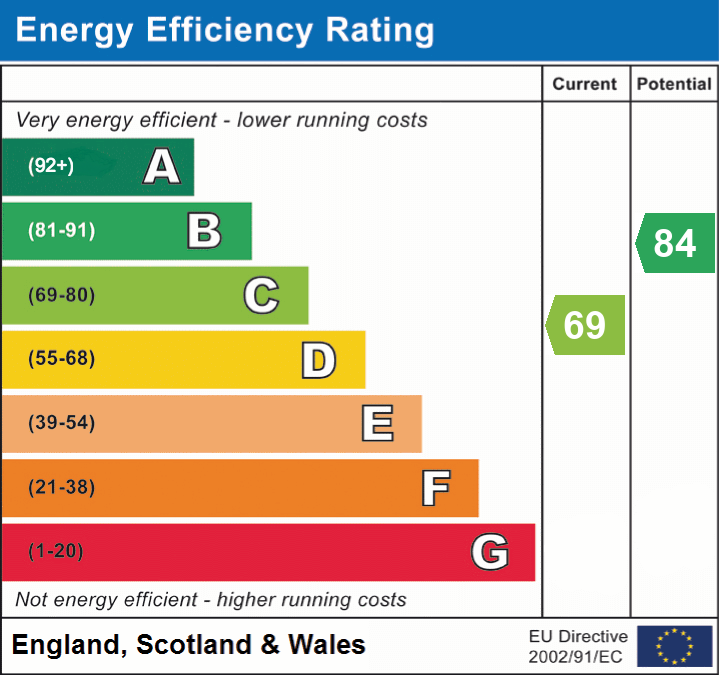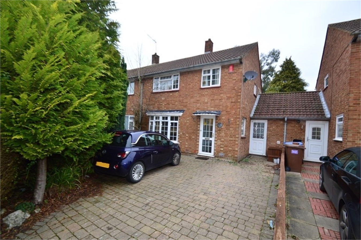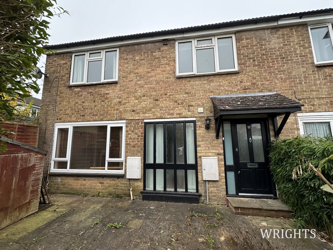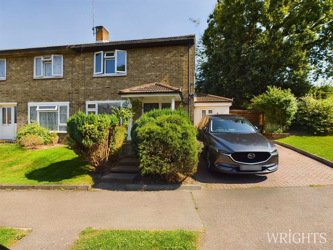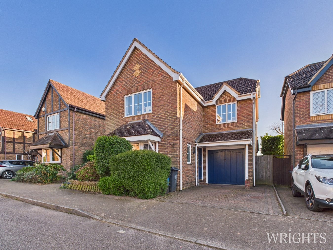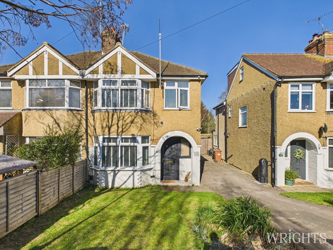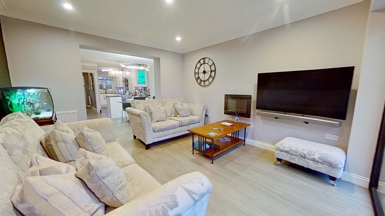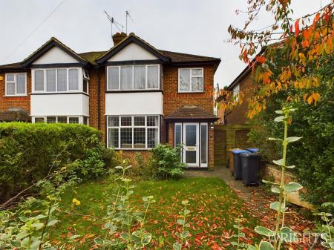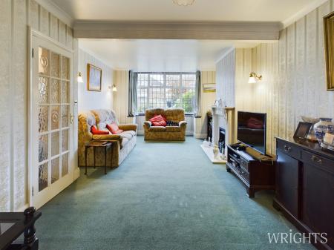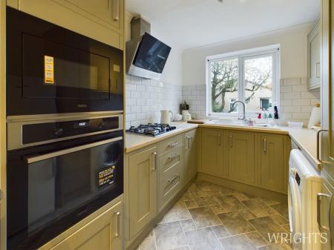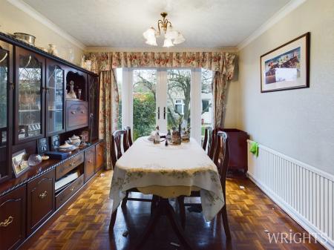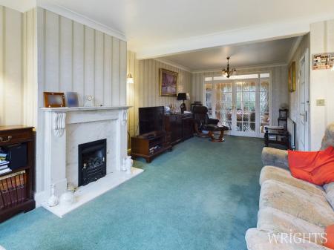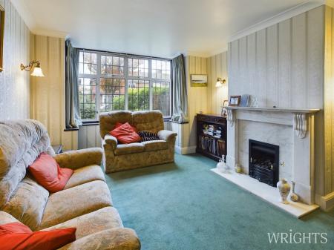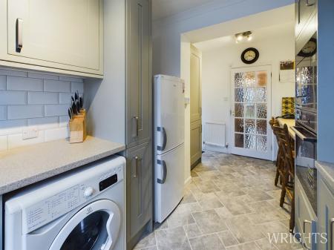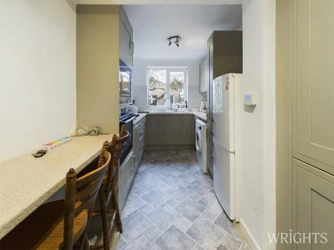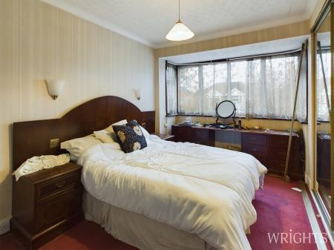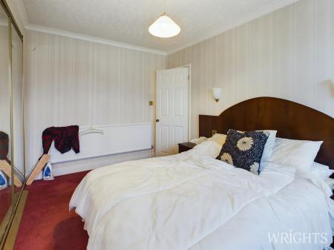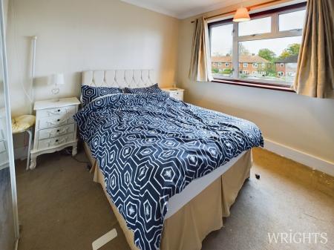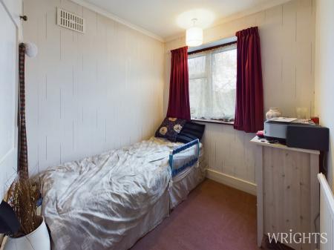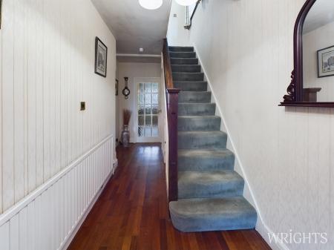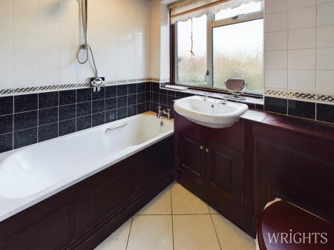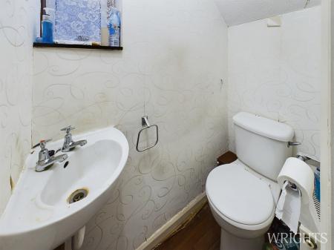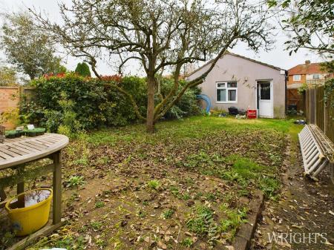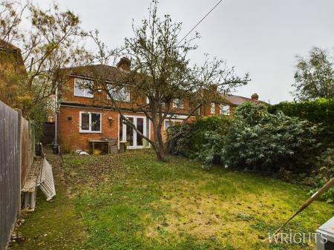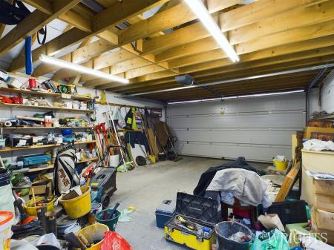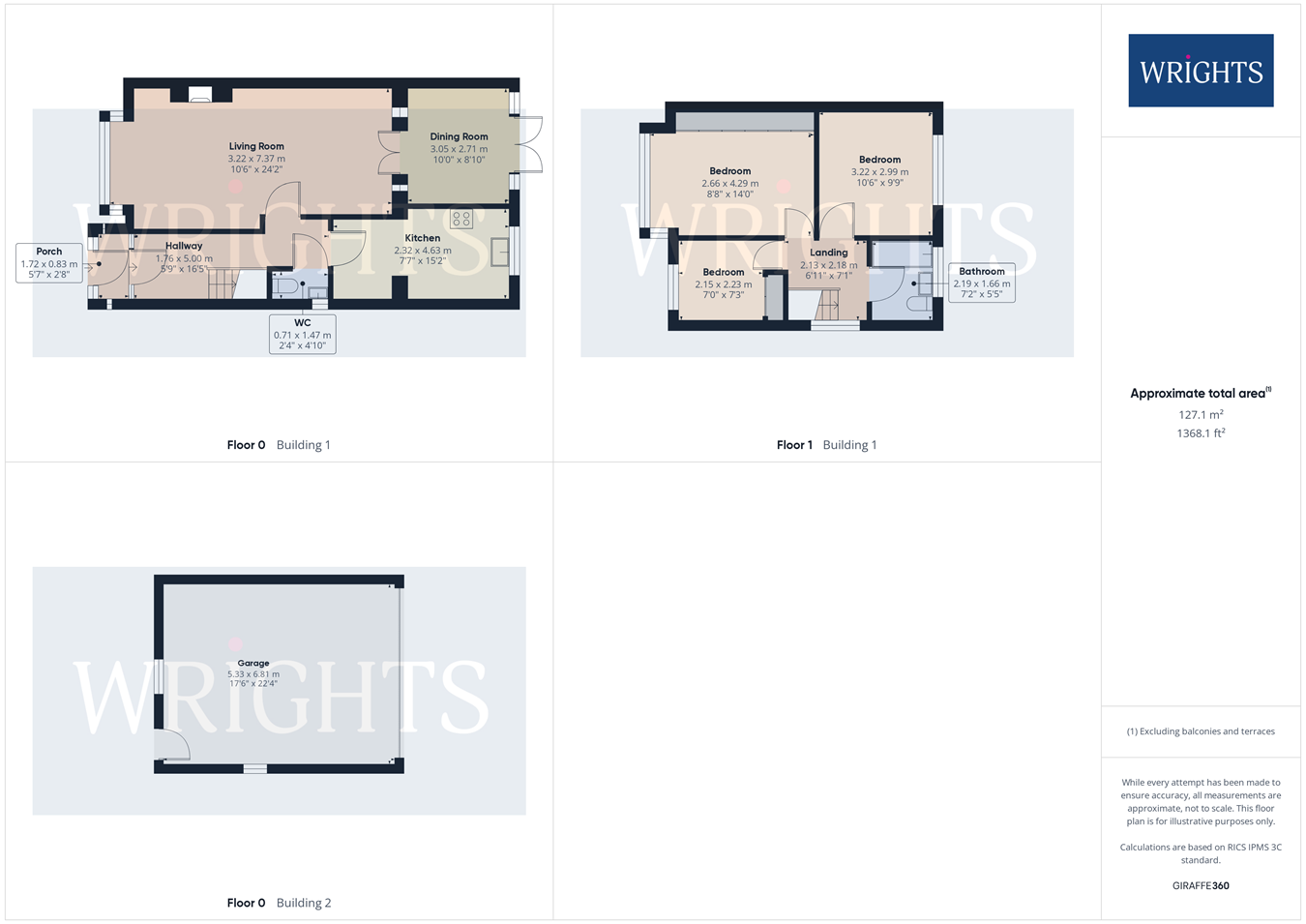- CHAIN FREE
- SEMI DETACHED FAMILY HOME
- THREE BEDROOMS
- TWO RECEPTION ROOMS
- EXTENDED TO REAR
- GROUND FLOOR W/C
- GARAGE TO REAR OF GARDEN
- SOUTH EAST FACING GARDEN
- POPULAR BIRCHWOOD LOCATION
- CLOSE TO HATFIELD TRAIN STATION
3 Bedroom Semi-Detached House for sale in Hatfield
***CHAIN FREE*** Wrights are delighted to bring to market an Extended Semi Detached Family Home located in the popular area of Birchwood. The property benefits from three well proportioned bedrooms, a large living room, separate dining room, fitted kitchen, family bathroom, ground floor W/C, South East facing garden and double garage with electric up and over door to the rear. Viewing is Highly Recommended.
The ground floor accommodation provides spacious living with a welcoming entrance hallway accessed off the porch. The living room benefits from ample natural light via a large bay window, there is a separate dining room to the rear overlooking the garden. There is a modern fitted kitchen with matching base and wall units, fitted items include a gas hob and electric oven while there is space and plumbing for a washing machine and fridge freezer. Finishing off the ground floor is a W/C.
The first floor comprises of three well proportioned bedrooms, two are large doubles with built in wardrobe space and the third is a comfortable single. The family bathroom is fully tiled and has a side panelled bath with shower over and a vanity unit housing the hand was basin and W/C.
The property has gardens to the front and rear, the South East facing rear garden has a patio area adjacent to the property, is mainly laid to lawn and leads on to the garage located at the rear.
GROUND FLOORPORCH
1.72m x 0.83m (5' 8" x 2' 9") Accessed via front door, wooden flooring leading to;
ENTRANCE HALL
1.76m x 5.00m (5' 9" x 16' 5") Spacious entrance hallway, large gas radiator, wooden flooring providing access to;
LIVING ROOM
3.22m x 7.37m (10' 7" x 24' 2") A spacious room with large bay window providing ample light, there is a feature fireplace, gas radiators, carpet flooring and double doors leading to;
DINING ROOM
3.05m x 2.71m (10' 0" x 8' 11") Parquet flooring, gas radiator and UPVC French Doors leading out to the garden.
KITCHEN
2.32m x 4.63m (7' 7" x 15' 2") Matching base and wall units with additional seating area. Fitted items include gas hob, electric oven while there is space and fittings for a fridge freezer, washing machine.
GROUND FLOOR W/C
0.71m x 1.47m (2' 4" x 4' 10") Low level W/C and hand wash basin. Frosted window to side aspect, gas radiator and wooden flooring.
FIRST FLOOR
LANDING
2.13m x 2.18m (7' 0" x 7' 2") A spacious landing with large frosted window to side aspect, provides access to;
BEDROOM ONE
2.66m x 4.29m (8' 9" x 14' 1") A large double bedroom with bay window to the front aspect. There is ample built in wardrobes, a gas radiator and carpet flooring.
BEDROOM TWO
3.22m x 2.99m (10' 7" x 9' 10") A well proportioned double bedroom with a large window to the rear aspect, carpet flooring and gas radiator.
BEDROOM THREE
2.15m x 2.23m (7' 1" x 7' 4") Spacious single bedroom to the front aspect, carpet flooring and gas radiator.
BATHROOM
1.66m x 2.19m (5' 5" x 7' 2") Fully tiled three piece suite comprising of a side panelled bath and vanity unit with hand wash basin and W/C. Frosted window to rear aspect.
EXTERIOR
GARDEN
South East facing garden with patio area adjacent to the property, mainly laid to lawn with access to the garage at the rear.
GARAGE
5.33m x 6.81m (17' 6" x 22' 4") Brick built with tiled pitched roof, space to accommodate two cars with electric up and over door.
ADDITIONAL INFORMATION
Property Details
Council Tax Band - D
Important Information
- This is a Freehold property.
Property Ref: 12749115_28244965
Similar Properties
3 Bedroom Semi-Detached House | £450,000
A well presented family home available CHAIN FREE. The property is located in a quiet cul-de-sac and benefits from a gen...
4 Bedroom End of Terrace House | Offers in excess of £435,000
***CHAIN FREE*** Wrights are delighted to welcome to the market this versatile Four/Five Bedroom, Two Reception, Two Bat...
3 Bedroom End of Terrace House | Offers in excess of £435,000
A fabulous opportunity to purchase a stunning family home. This Extended Three Bedroom End of Terrace property benefits...
3 Bedroom Detached House | Offers in excess of £474,999
Wrights are delighted to bring to market an extended Three Bedroom, Two Bathroom, Detached Family Home with integrated G...
3 Bedroom Semi-Detached House | Offers in excess of £475,000
***CHAIN FREE*** Wrights are delighted to bring to market a beautifully presented Three Bedroom, Extended, Semi-Detached...
4 Bedroom Townhouse | £485,000
An immaculately presented and EXTENDED four bedroom family home located in the popular area of HATFIELD GARDEN VILLAGE....

Wrights Estate Agency (Hatfield)
9 Market Place, Hatfield, Hertfordshire, AL10 0LJ
How much is your home worth?
Use our short form to request a valuation of your property.
Request a Valuation
