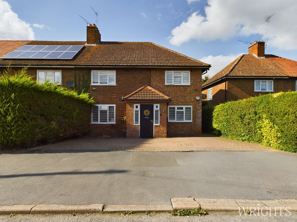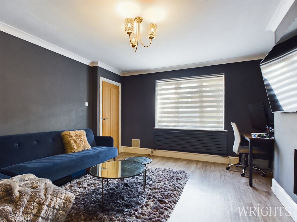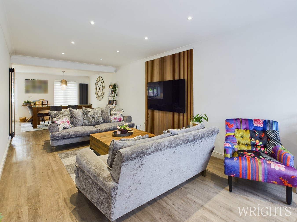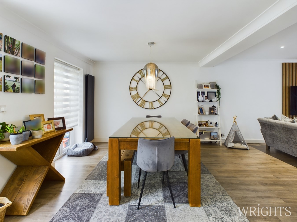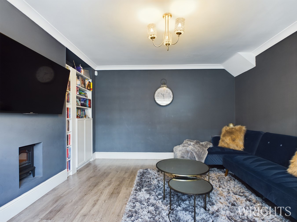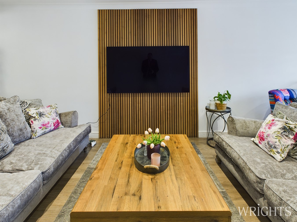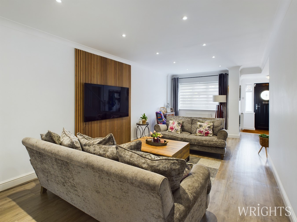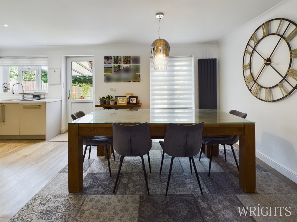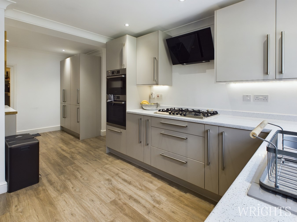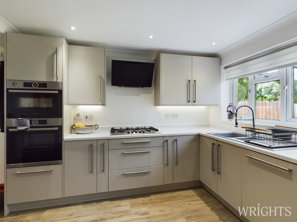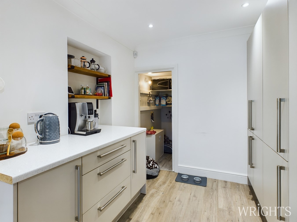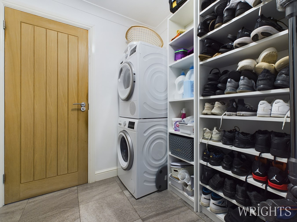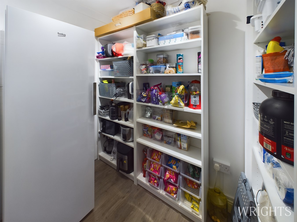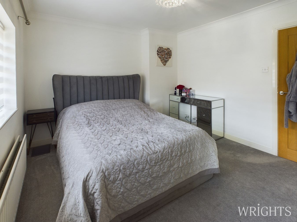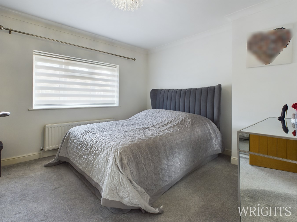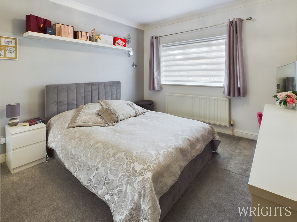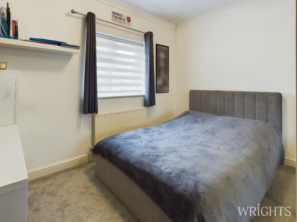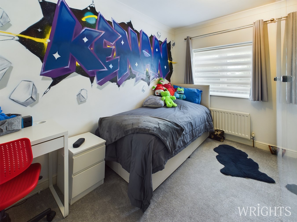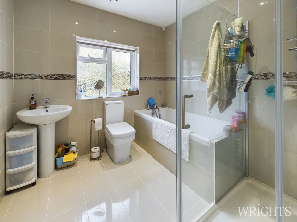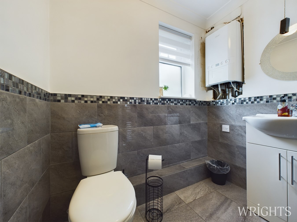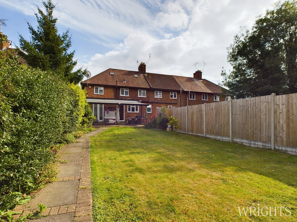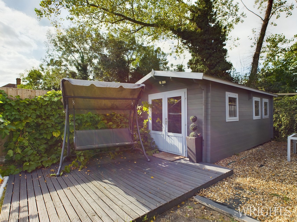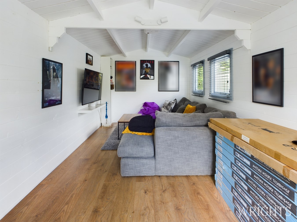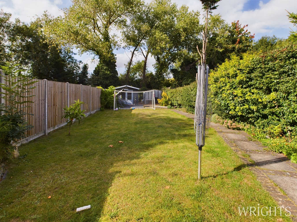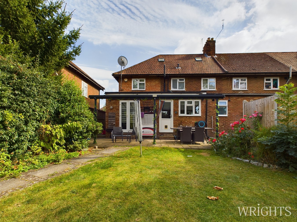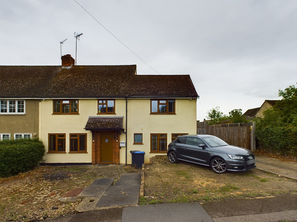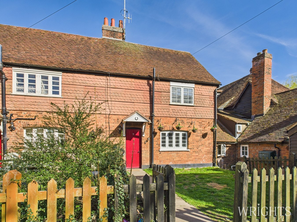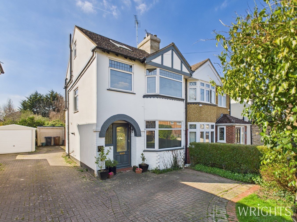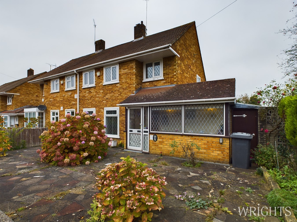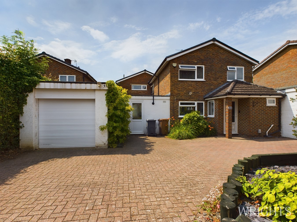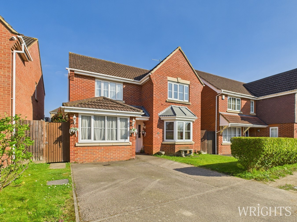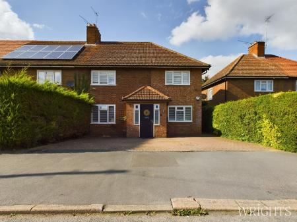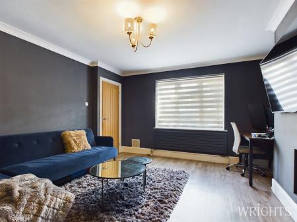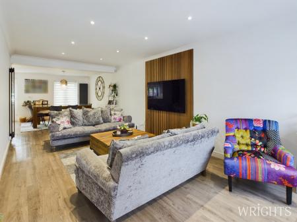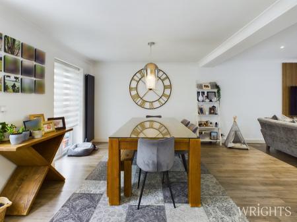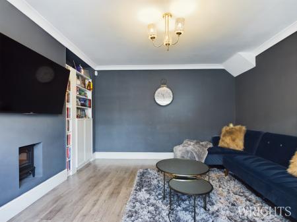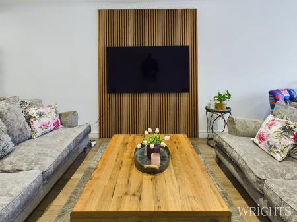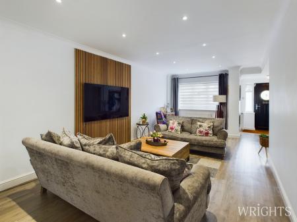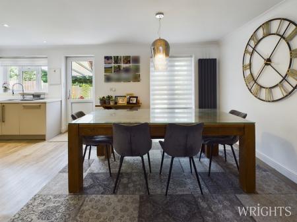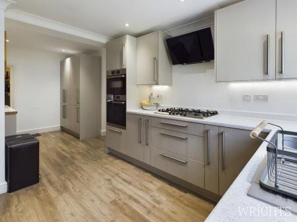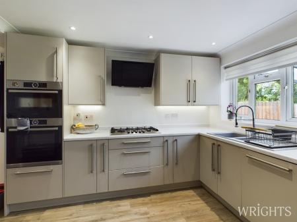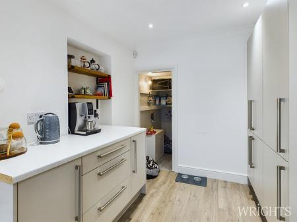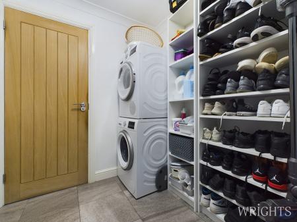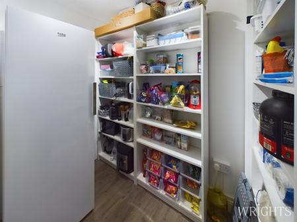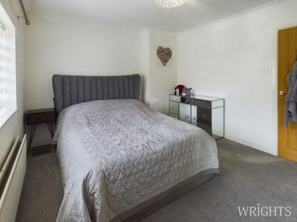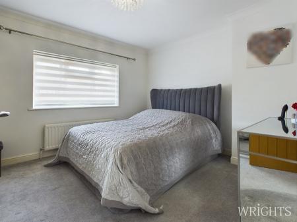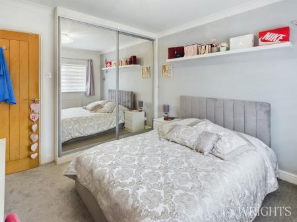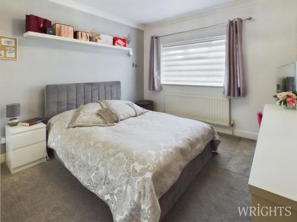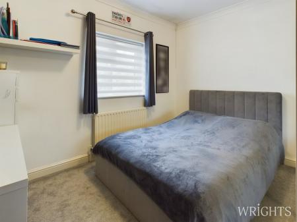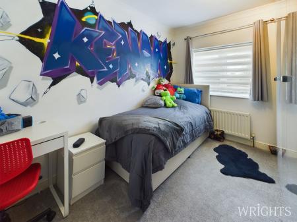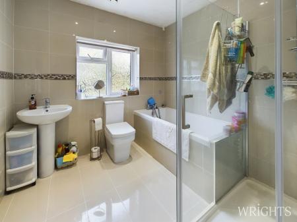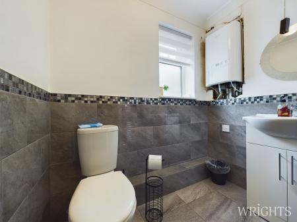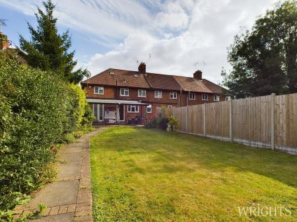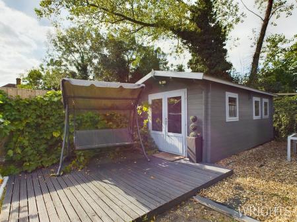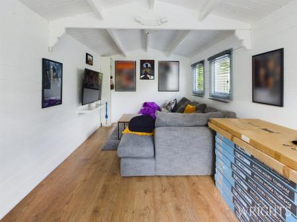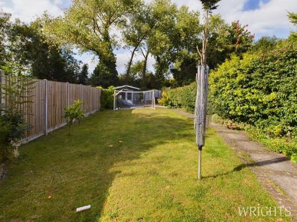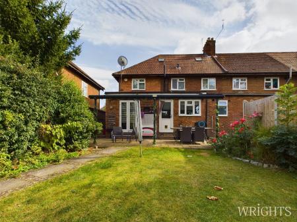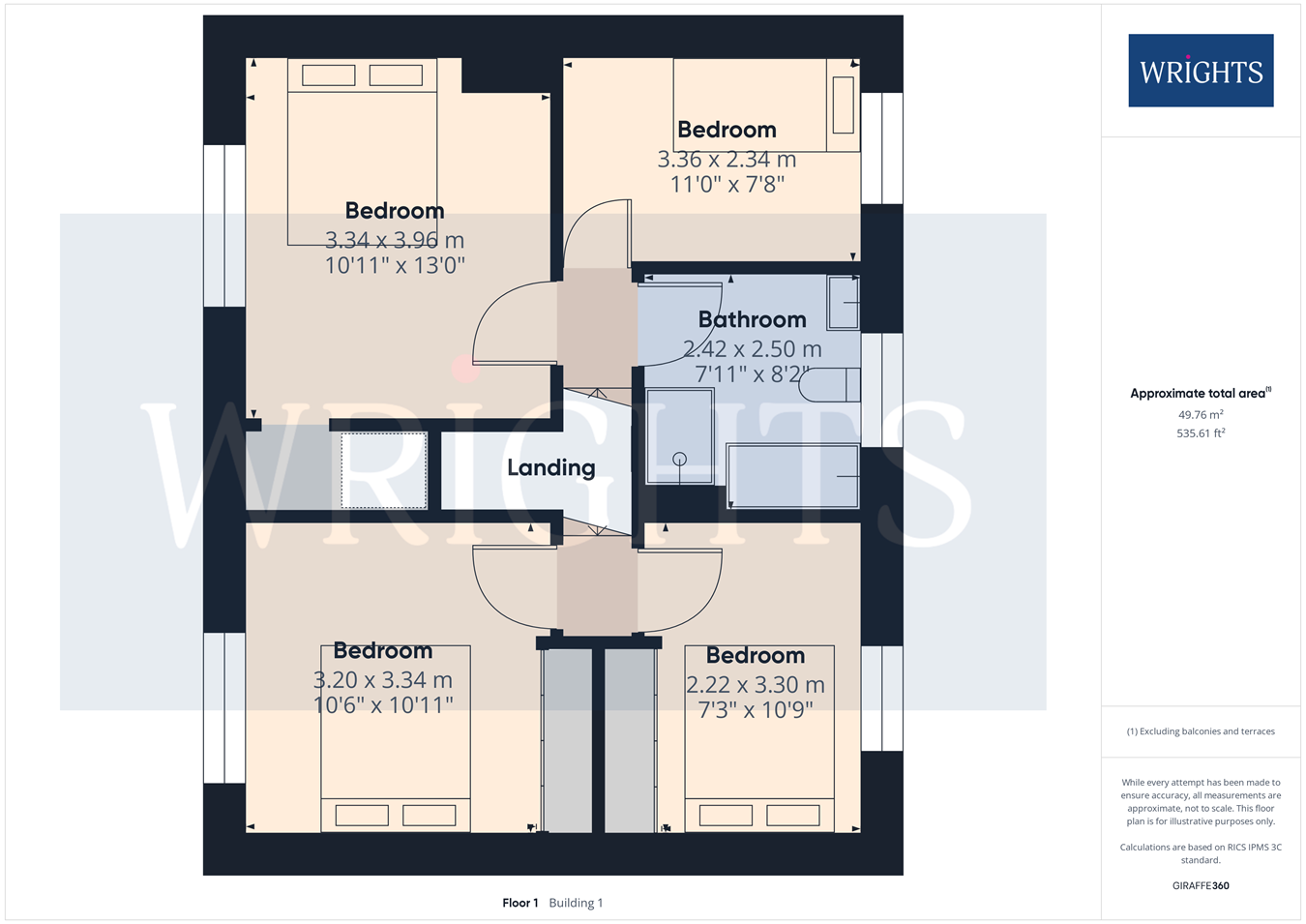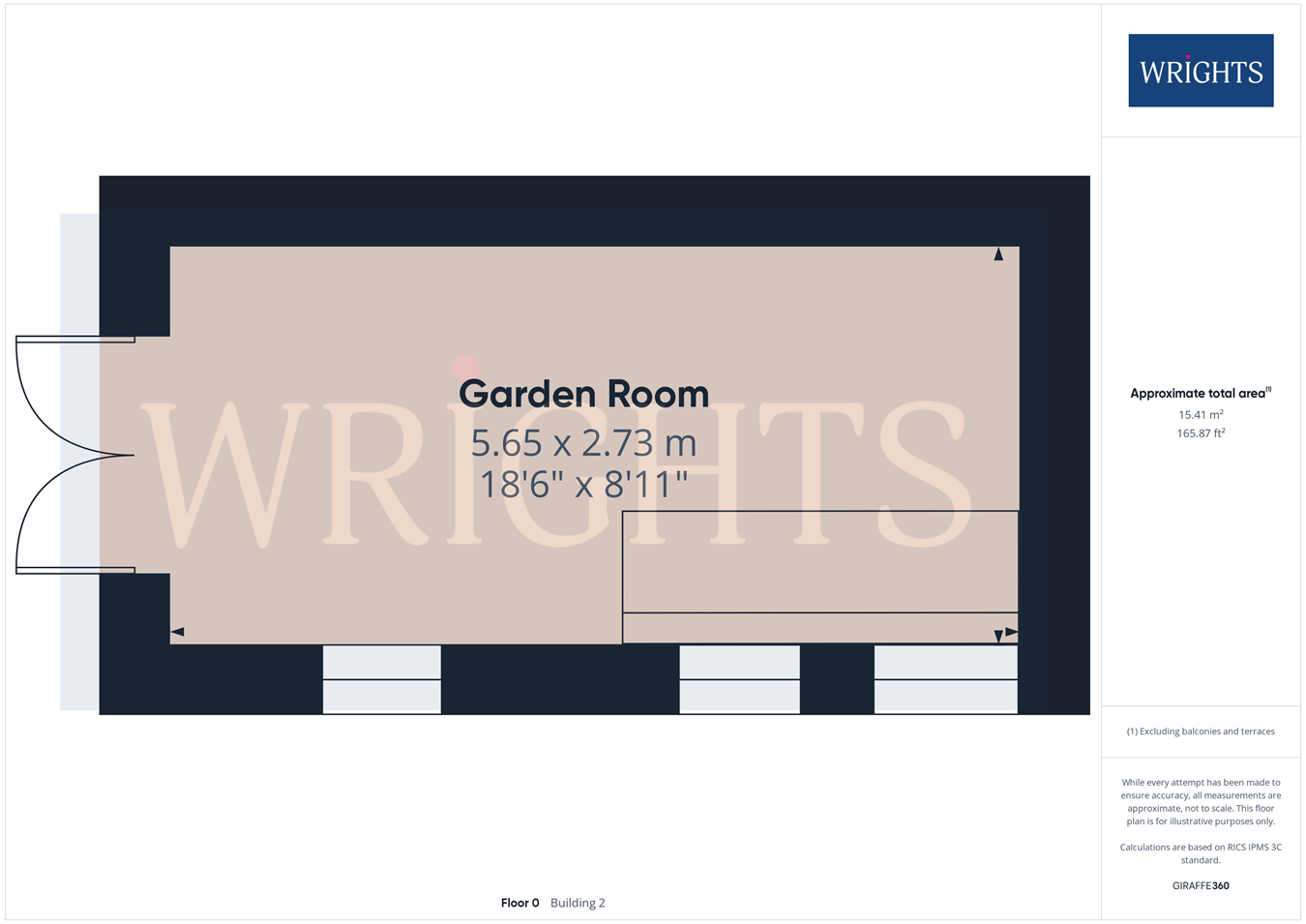- END OF TERRACE FAMILY HOME
- FOUR BEDROOM
- TWO BATHROOMS
- LARGE GROUND FLOOR FOOTPRINT
- DRIVEWAY PARKING FOR MULTIPLE VEHICLES
- GARDEN ROOM
- DOUBLE STOREY SIDE EXTENSION
- SINGLE STOREY REAR EXTENSION
- CLOSE TO TOWN CENTRE
- SHORT WALK TO HATFIELD TRAIN STATION
4 Bedroom End of Terrace House for sale in Hatfield
Wrights are delighted to bring to market this very well presented DOUBLE FRONTED, FOUR BEDROOM, TWO BATHROOM, END OF TERRACE family home. The property benefits from Substantial Ground Floor Living Space and is finished to a High Standard Throughout. The property has undergone extensive modification via a double storey side extension and single storey rear extension and viewing comes Highly Recommended.
The ground floor accommodation provides generous living throughout and comprises of a welcoming entrance hallway, spacious lounge, very large living area, dining area & kitchen, pantry, laundry room and ground floor W/C.
The first floor consists of four well proportioned bedrooms, three of which can easily accommodate a double bedroom and a large four piece bathroom.
The spacious garden has a patio area adjacent to the property, large area laid to lawn and a Garden Room located to the rear. There is a block paved driveway to the front with space for multiple cars.
GROUND FLOORHALLWAY
1.86m x 2.29m (6' 1" x 7' 6") Spacious entrance hallway, laminate flooring, gas radiator, providing access to;
LIVING ROOM
4.00m x 4.32m (13' 1" x 14' 2") A spacious living room with feature fire place, laminate flooring, gas radiator and UPVC window to the front aspect.
KITCHEN / DINER / LIVING AREA
6.14m x 9.90m (20' 2" x 32' 6") A fabulous dual aspect open plan living space providing generous accommodation for everyday living or entertaining. The current layout provides a well proportioned seating area, space for a large dining table and high specification fitted kitchen with matching base and wall units providing ample work surface space. Finished with laminate flooring, a number of gas radiators and UPVC windows to front and doors to the back garden.
INNER HALLWAY
0.83m x 2.37m (2' 9" x 7' 9") Laminate flooring leading to;
PANTRY
1.42m x 2.24m (4' 8" x 7' 4") Additional kitchen storage currently housing an extra fridge freezer.
LAUNDRY ROOM
1.88m x 1.93m (6' 2" x 6' 4") Space and fittings for a washing machine and tumble dryer, additional storage space finished with tiled flooring.
W/C
1.21m x 1.90m (4' 0" x 6' 3") Ground floor W/C with vanity hand wash basin. Tiled flooring, frosted UPVC window to rear aspect and gas radiator.
FIRST FLOOR
LANDING
Carpet flooring leading to;
BEDROOM ONE
3.34m x 3.96m (10' 11" x 13' 0") Large double bedroom with built in cupboard, carpet flooring, gas radiator and UPVC window to front aspect.
BEDROOM TWO
3.32m x 3.34m (10' 11" x 10' 11") A spacious double bedroom benefitting from built in wardrobes, carpet flooring, gas radiator and UPVC window to front aspect.
BEDROOM THREE
2.22m x 3.30m (7' 3" x 10' 10") A double bedroom with built in wardrobes, carpet flooring, gas radiator and UPVC window to rear aspect.
BEDROOM FOUR
2.34m x 3.36m (7' 8" x 11' 0") A spacious single with ample space for cupboards, carpet flooring, gas radiator and UPVC window to rear aspect.
BATHROOM
2.42m x 2.50m (7' 11" x 8' 2") Tiled throughout, a spacious four piece consisting of a shower cubicle, bath, pedestal hand wash basin and W/C. Gas radiator and frosted UPVC window to rear aspect.
EXTERIOR
GARDEN
Large South West facing garden with spacious patio area adjacent to the property, area laid to lawn and space for a garden room and shed to the rear.
GARDEN ROOM
2.73m x 5.65m (8' 11" x 18' 6") Laminate flooring, lighting and multiple windows. An ideal space for working from home or additional TV area for the kids.
DRIVEWAY
Block paved with space for a number of cars.
ADDITIONAL INFORMATION
Property Details
Council Tax Band - C
Important Information
- This is a Freehold property.
Property Ref: 12749115_27594279
Similar Properties
Homestead Road, Hatfield, AL10
3 Bedroom End of Terrace House | Guide Price £550,000
This spacious Three Double Bedroom, Three Reception, End of terrace house on a larger than average plot is situated with...
2 Bedroom Cottage | Guide Price £500,000
Wrights are delighted to welcome to market this charming Grade 2 listed character cottage boasting many original feature...
4 Bedroom Semi-Detached House | Guide Price £500,000
We are delighted to welcome to the market this traditional FOUR BEDROOM SEMI DETACHED FAMILY HOME situated in the sought...
Gregory Avenue, Potters Bar, EN6
3 Bedroom Semi-Detached House | Guide Price £600,000
We are delighted to welcome to the market this CHAIN FREE three bedroom semi detached family home with potential to exte...
4 Bedroom Detached House | Offers in excess of £625,000
Extended FOUR BEDROOM Detached Family Home situated in a quiet Cul-de-sac location close to local amenities, good local...
Lavender Close, Hatfield, AL10
4 Bedroom Detached House | Offers in excess of £625,000
We are delighted to welcome to the market this well maintained and presented MODERN FOUR BEDROOM DETACHED FAMILY HOME. T...

Wrights Estate Agency (Hatfield)
9 Market Place, Hatfield, Hertfordshire, AL10 0LJ
How much is your home worth?
Use our short form to request a valuation of your property.
Request a Valuation
