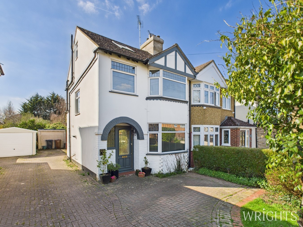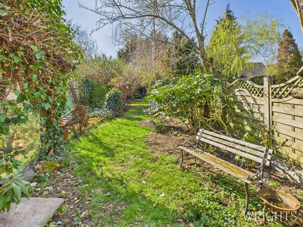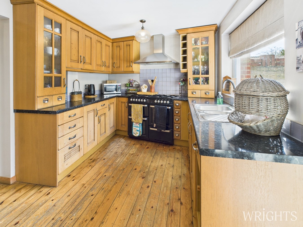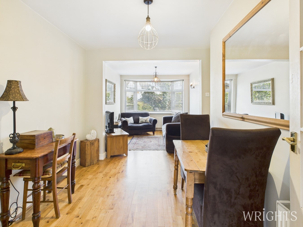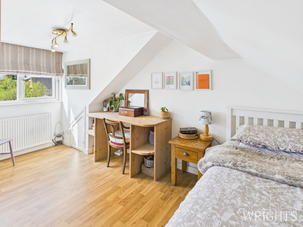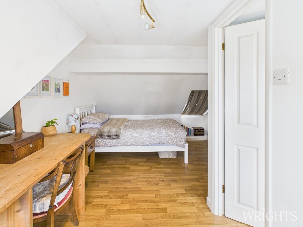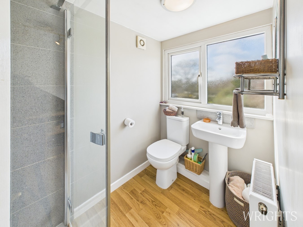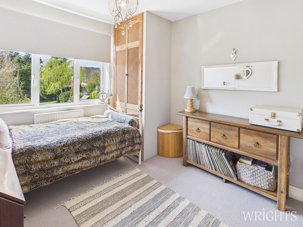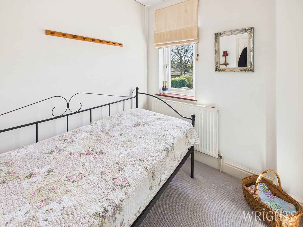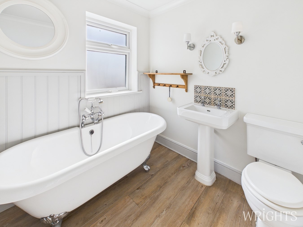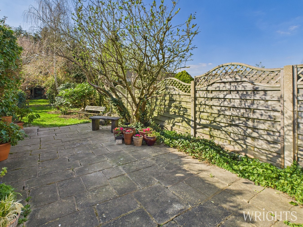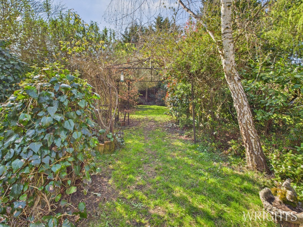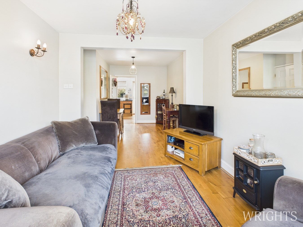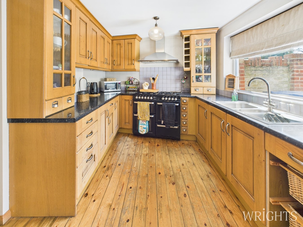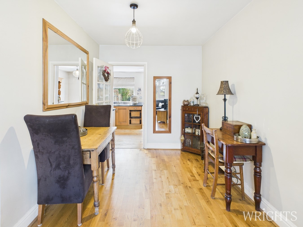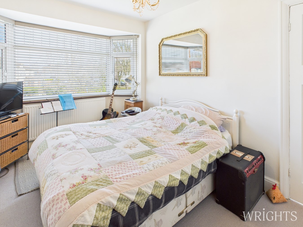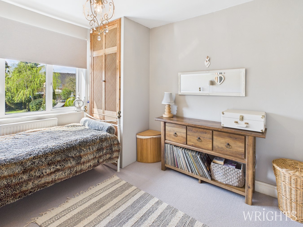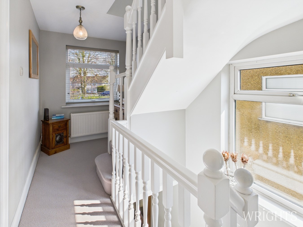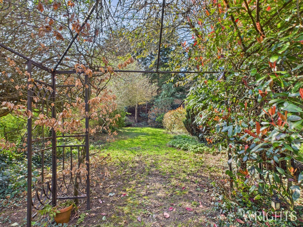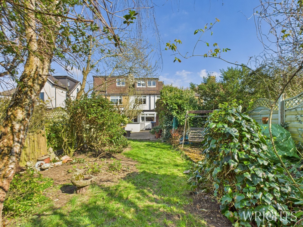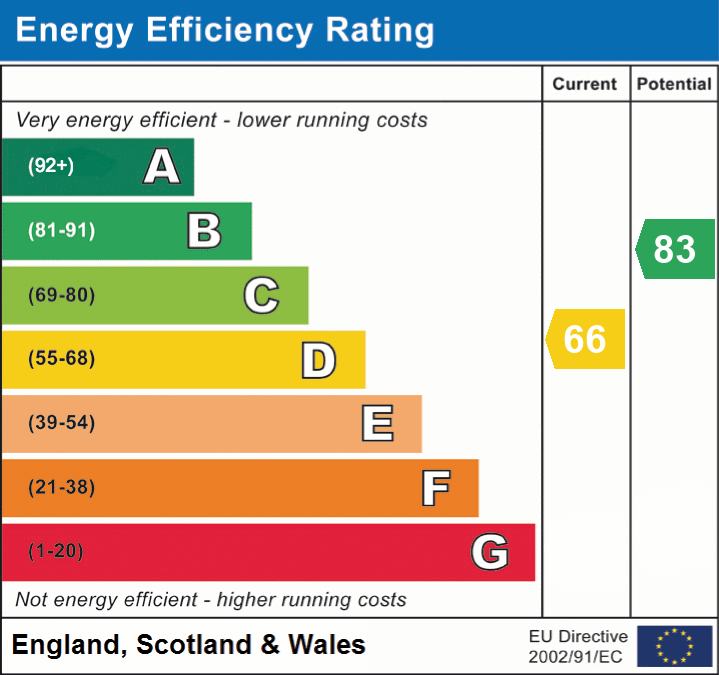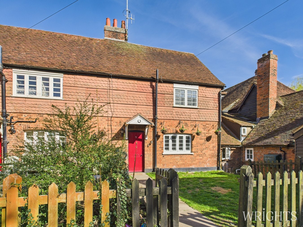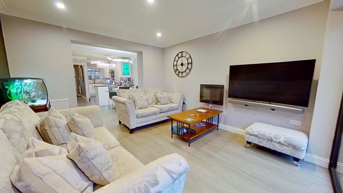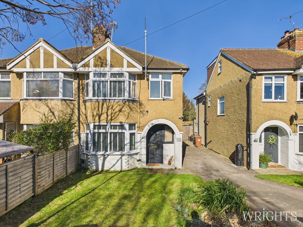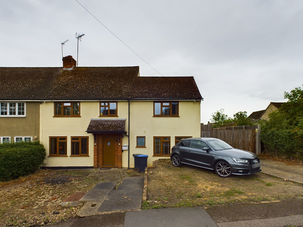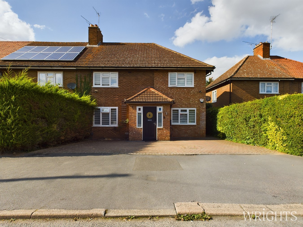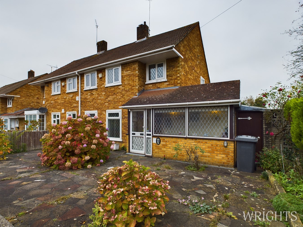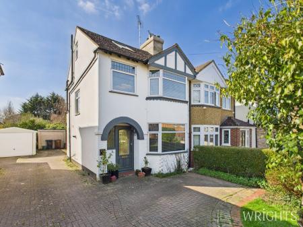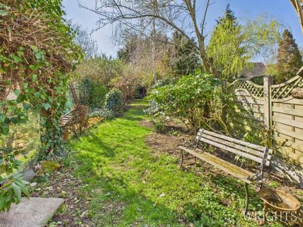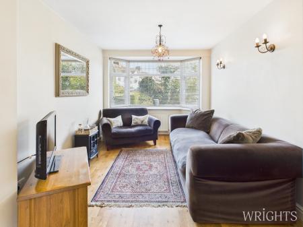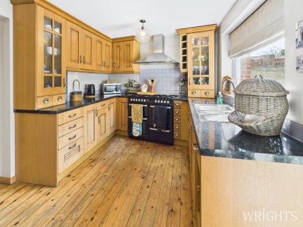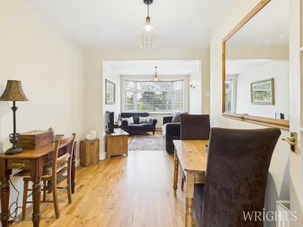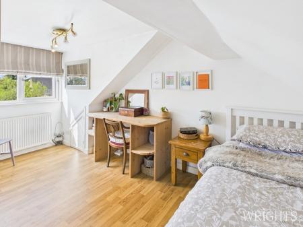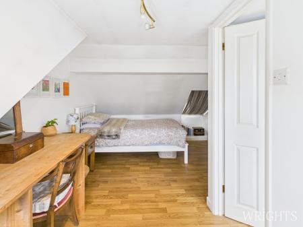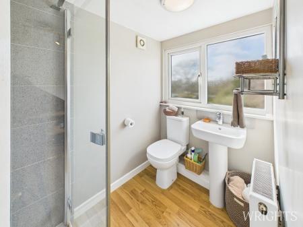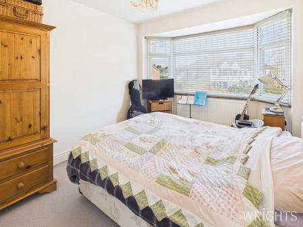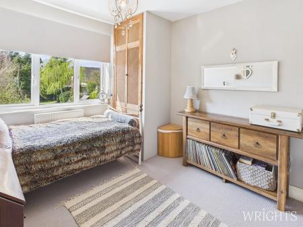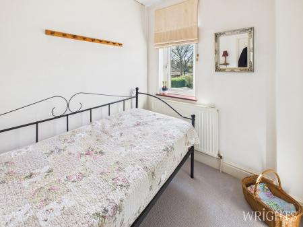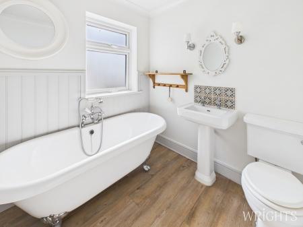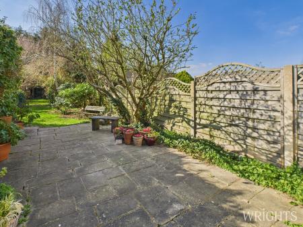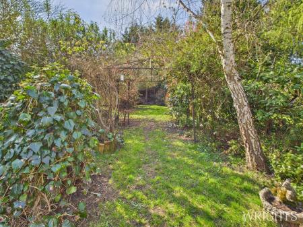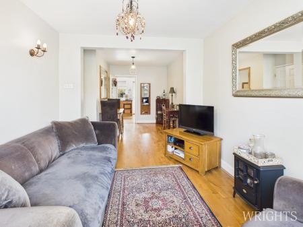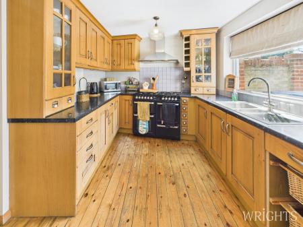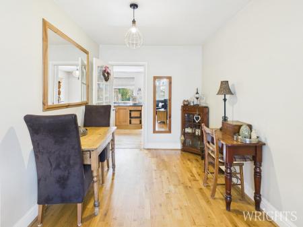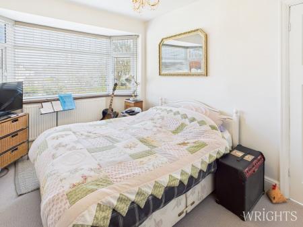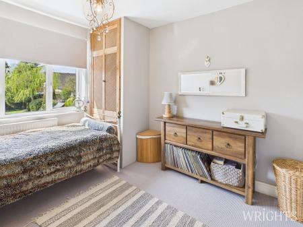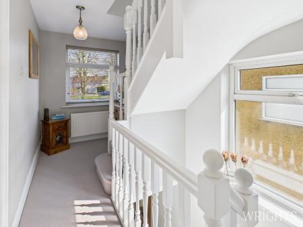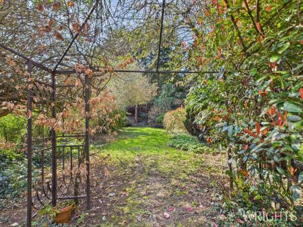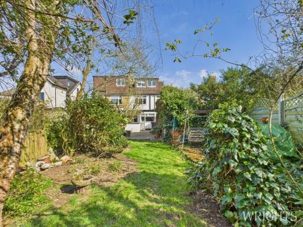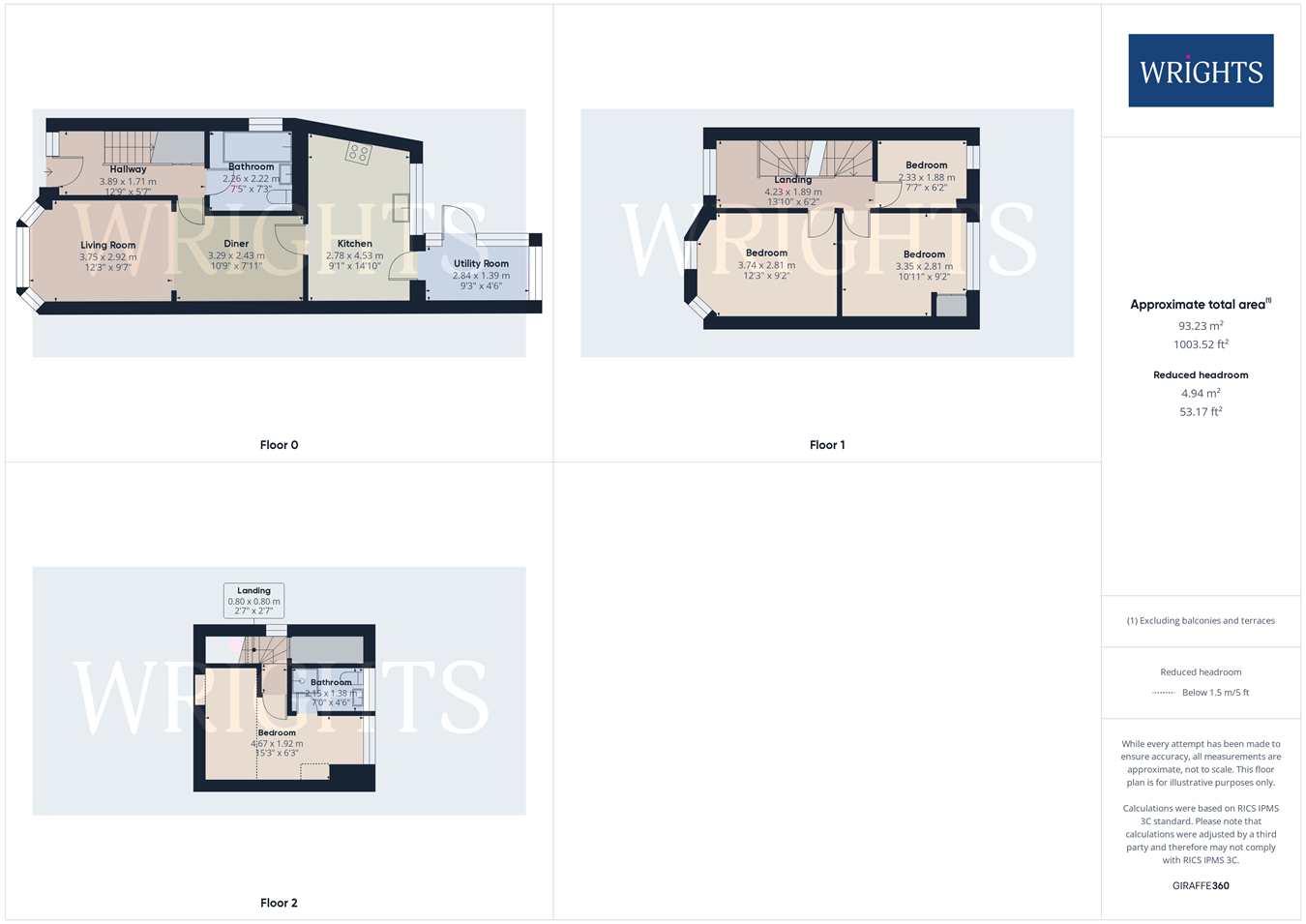- SEMI DETACHED FAMILY HOME
- FOUR BEDROOMS
- LIVING ROOM/DINER
- EXTENDED FITTED KITCHEN
- FEATURE BATHROOM SUITE
- UTILITY ROOM
- EN-SUITE FACILITY
- DETACHED GARAGE
- BLOCK PAVED DRIVEWAY
- LONG REAR GARDEN
4 Bedroom Semi-Detached House for sale in HATFIELD
We are delighted to welcome to the market this traditional FOUR BEDROOM SEMI DETACHED FAMILY HOME situated in the sought after HATFIELD VILLAGE location. The property has been well maintained by the current owners and we highly recommend an internal inspection to appreciate this fine example of a property built in this period. Benefitting from an open plan Living room/diner with a separate kitchen overlooking the vast rear garden and detached garage with block paved driveway. The first floor boasts three bedrooms with stairs leading to a guest bedroom with en-suite facilities. Please call the office immediately to avoid disappointment.
Hatfield is a town with a real community feel and an array of shops, bars and restaurants to suit all tastes, alongside beautiful historical buildings and museums. There’s a huge choice of parks, fields and nature reserves within just a couple of miles. Right on your doorstep, Hatfield Park is home to 40 acres of formal and wilderness gardens, extensive parkland and woodland walks, with the stunning 400 year old Hatfield House as its centrepiece.
GROUND FLOOR ACCOMODATIONHallway
Via Part double glazed entrance door, exposed wood flooring, stairs leading to first floor landing with understairs cupboard, fitted radiator, doors off to:
Family Bathroom
7' 3" x 7' 5" (2.21m x 2.26m) Side aspect double glazed frosted glass window. Three piece bathroom suite comprising of attractive free standing rolled top bath with "telephone style" hand held shower attachment, wash hand basin, low flush WC, feature character radiator, complementary tiling to splashbacks.
Living Room
9' 7" x 12' 3" (2.92m x 3.73m) Font aspect double glazed bay window, fitted radiator, exposed wood flooring, open aspect to
Diner
7' 11" x 10' 9" (2.41m x 3.28m) Attractive exposed wood flooring, fitted radiator, part glazed door leading to:
Kitchen
9' 1" x 14' 10" (2.77m x 4.52m) Rear aspect double glazed window. Range of "Country style" matching wall and base units with worktops over incorporating stainless steel one and a half bowl sink unit with mixer taps, space for appliances. Exposed wood flooring, fitted radiator, complementary tiling to splashbacks. Door leading to:
Utility Room
4' 6" x 9' 3" (1.37m x 2.82m) Dual aspect windows and door leading to rear garden. Space and plumbing for automatic washing machine.Space for further appliances.
FIRST FLOOR ACCOMODATION
First Floor Landing
Via stairs from ground floor, front aspect double glazed window, fitted radiator, stairs leading to second floor, doors leading off to:
Bedroom One
9' 2" x 12' 3" (2.79m x 3.73m) Front aspect double glazed bay window, fitted radiator,
Bedroom Two
9' 2" x 10' 11" (2.79m x 3.33m) Rear aspect double glazed window, fitted radiator, fitted wardrobes.
Bedroom Three
6' 2" x 7' 7" (1.88m x 2.31m) Rear aspect double glazed window, fitted radiator.
SECOND FLOOR ACCOMODATION
Second Floor Landing
Via stairs from second floor, side aspect double glazed window, door leading to:
Bedroom Four
6' 3" x 15' 3" (1.91m x 4.65m) Converted loft offering the option of a Guest room or study with double glazed rear aspect windows and velux window, laminate wood flooring, fitted radiator, storage cupboards to eaves, door to:
En-Suite
Rear aspect double glazed frosted glass window. Fully tiled shower cubicle, wash hand basin, low flush WC, laminate wood flooring.
EXTERIOR
Rear Garden
Patio area with mature shrubs and trees mainly laid to lawn with perimeter fencing. Outside tap, Gated access to:
Detached Garage
With up and over door.
Front Garden
Block paved driveway with additional off street parking, mature hedgerows to borders.
AGENTS NOTES
Additional Information
Council Tax Band D
Important Information
- This is a Freehold property.
Property Ref: 12749115_28683143
Similar Properties
2 Bedroom Cottage | Guide Price £500,000
Wrights are delighted to welcome to market this charming Grade 2 listed character cottage boasting many original feature...
4 Bedroom Townhouse | £485,000
An immaculately presented and EXTENDED four bedroom family home located in the popular area of HATFIELD GARDEN VILLAGE....
3 Bedroom Semi-Detached House | Offers in excess of £475,000
***CHAIN FREE*** Wrights are delighted to bring to market a beautifully presented Three Bedroom, Extended, Semi-Detached...
Homestead Road, Hatfield, AL10
3 Bedroom End of Terrace House | Guide Price £550,000
This spacious Three Double Bedroom, Three Reception, End of terrace house on a larger than average plot is situated with...
Dellfield Road, Hatfield, AL10
4 Bedroom End of Terrace House | Offers in excess of £550,000
Wrights are delighted to bring to market this very well presented DOUBLE FRONTED, FOUR BEDROOM, TWO BATHROOM, END OF TER...
Gregory Avenue, Potters Bar, EN6
3 Bedroom Semi-Detached House | Guide Price £600,000
We are delighted to welcome to the market this CHAIN FREE three bedroom semi detached family home with potential to exte...

Wrights Estate Agency (Hatfield)
9 Market Place, Hatfield, Hertfordshire, AL10 0LJ
How much is your home worth?
Use our short form to request a valuation of your property.
Request a Valuation
