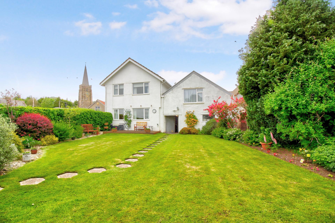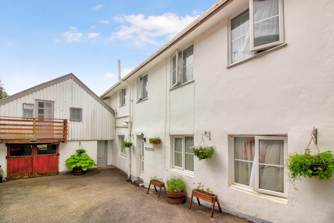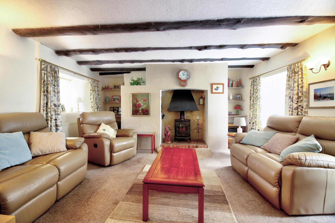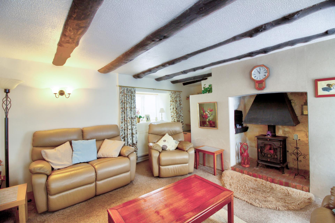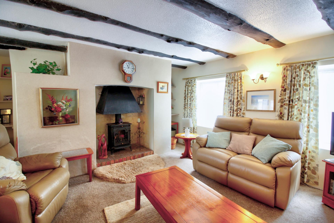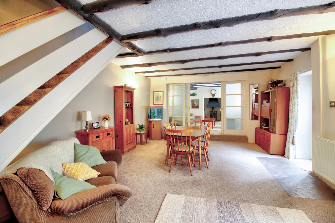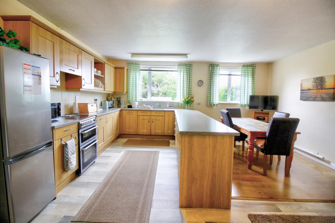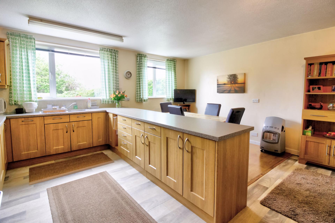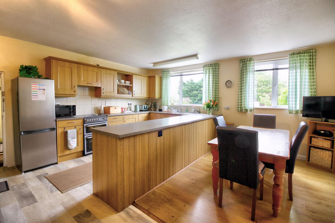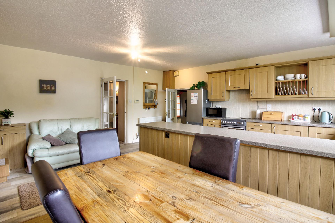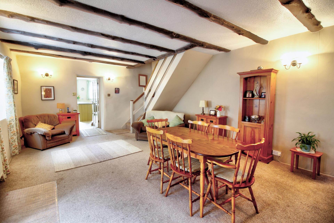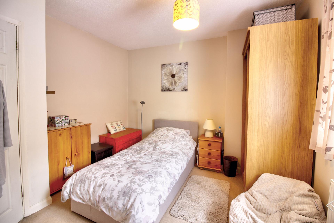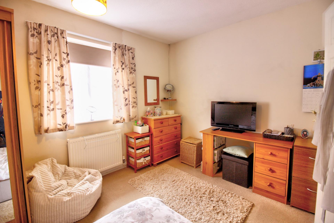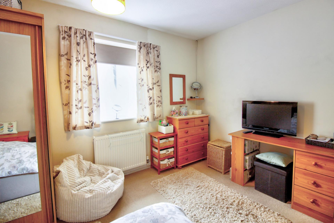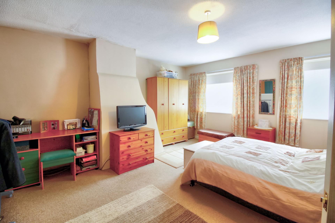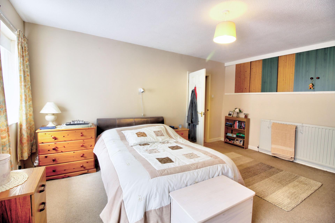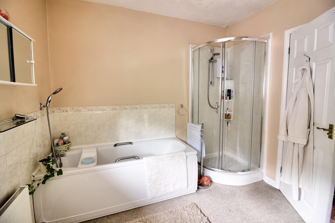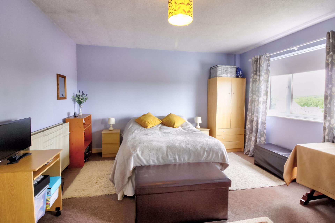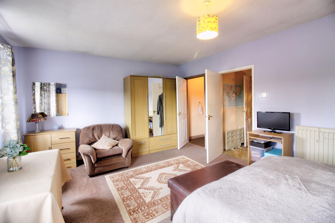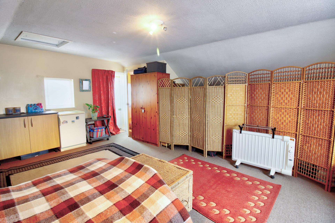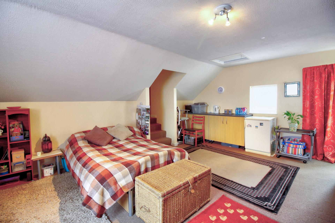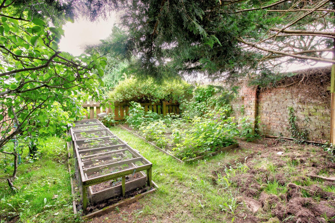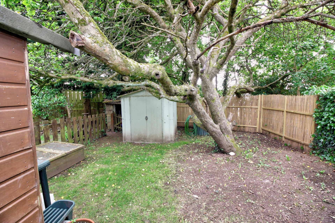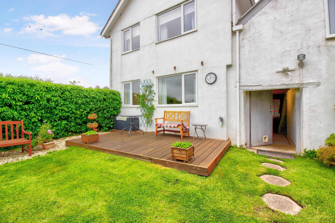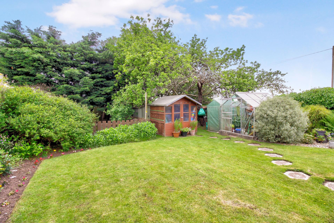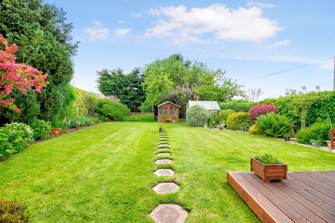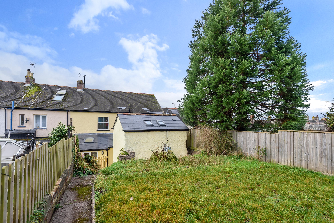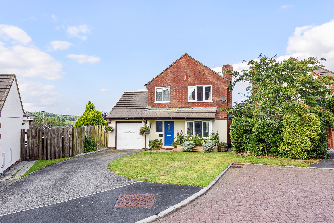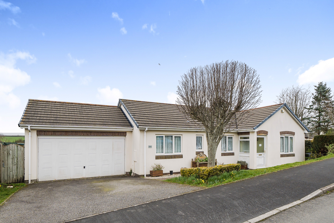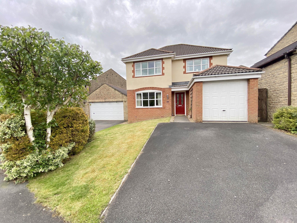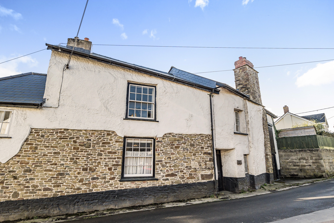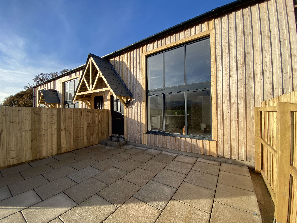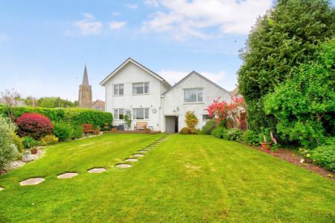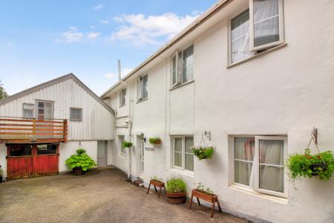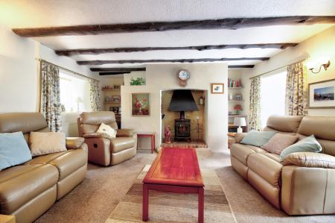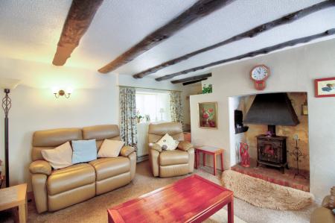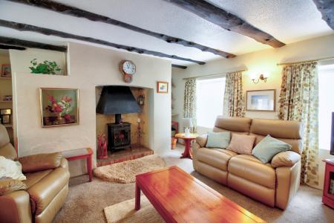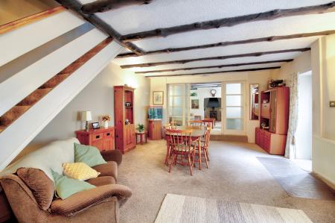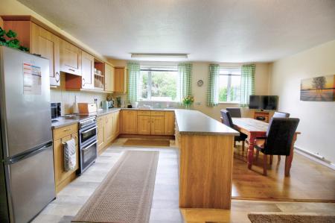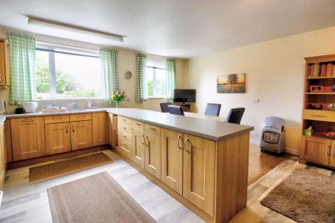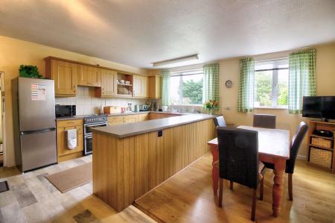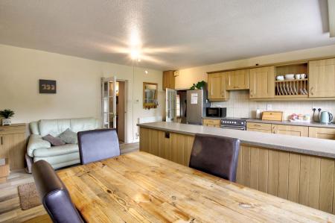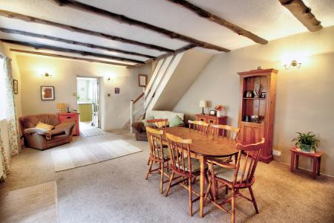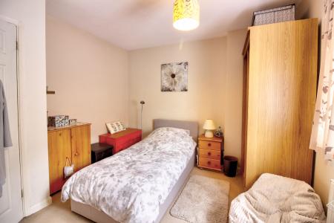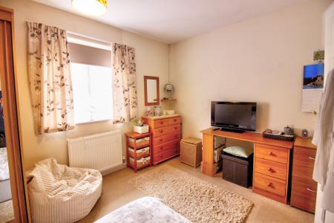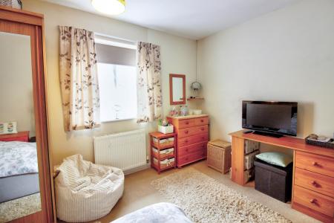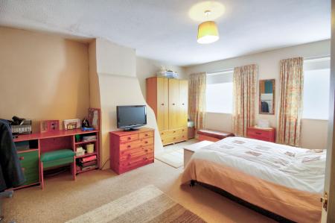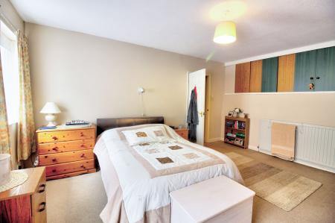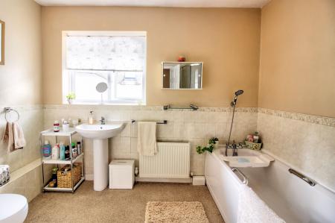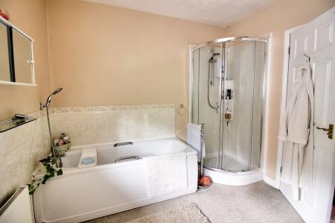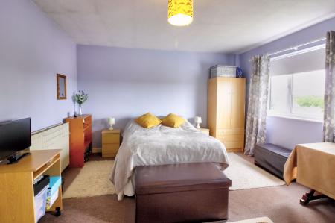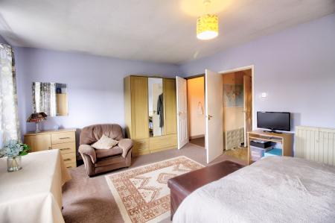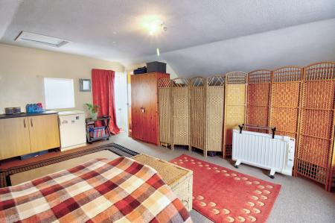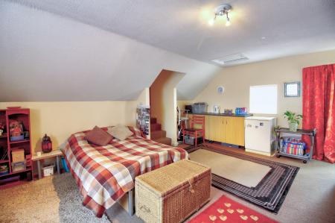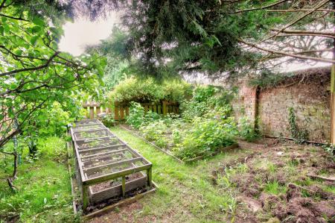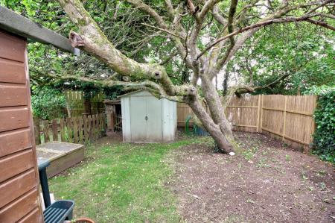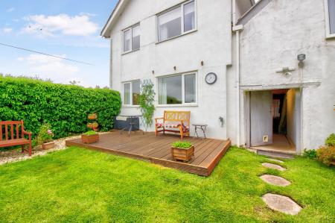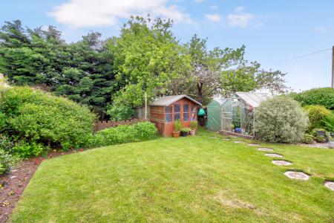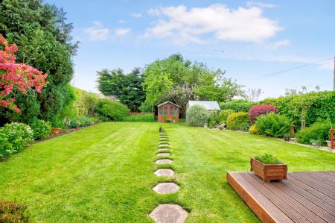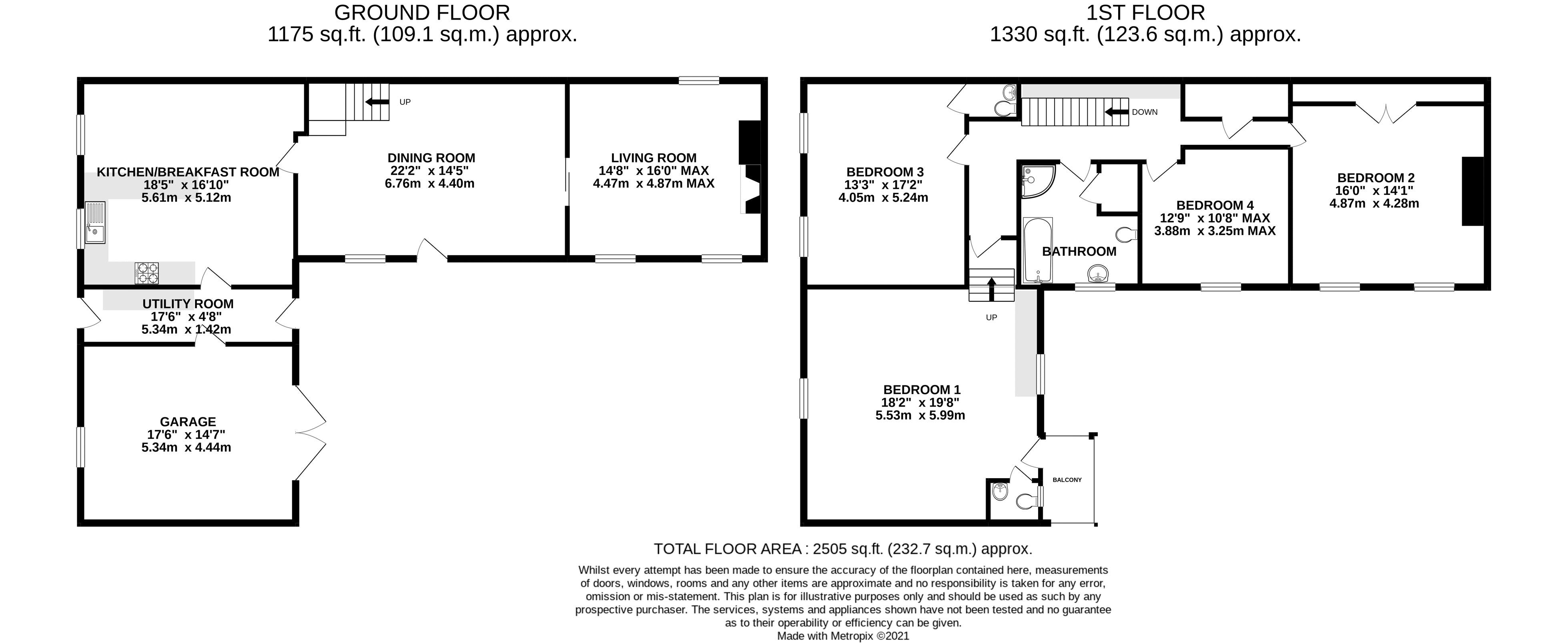- Semi detached house
- Four bedrooms (two have an en-suite toilet)
- Living Room
- Dining Room
- Kitchen/Breakfast Room
- Bathroom
- Garage
- Parking
- Gardens
- Central heating EPC Rating-E
4 Bedroom House for sale in Hatherleigh
This incredibly spacious property is situated in a tucked away position within the centre of Hatherleigh and a short walk of the market town's amenities.
The extensive accommodation includes three double bedrooms with another large bedroom offering scope to create an annex.
Externally there are good size level and enclosed gardens whilst there is parking for several vehicles to the front.
Location
Hatherleigh is a pretty and active market town with a supermarket, several locally owned shops, a post office, a community centre, primary school, churches, inns, doctors and vets surgeries. A wide range of local interest groups take place in the town and the historic Hatherleigh Carnival takes place annually in November.
Sporting facilities include football, cricket and bowling clubs. There are also two excellent tennis courts.
Okehampton is just 7 miles south to where secondary school pupils are bussed daily.
Directions
From Okehampton take the A386 north from the centre of the town and proceed for about 1.5 miles where you reach a T-junction at which you turn right. After about 5.5 miles you will come to a roundabout where you take the third exit towards the town. Proceed through the centre and where the road bends to the right, turn left beside the George Hotel. The property will be found under an archway on your left.
A upvc front door opens to the
Dining Room
Fitted carpet, radiator, exposed beams, steps up to the
Living Room
Fitted carpet, radiator, wood burning stove inset in a fireplace with a bread oven.
Kitchen/Breakfast Room
A range of floor and wall units with space for an electric oven, built in dishwasher, instant hot water tank under the inset stainless steel sink. Vinyl flooring to the kitchen area and wood laminate to the breakfast room, radiator, door to the
Utility room
Fitted worktops, space and plumbing for a washing machine, doors to the garden and garage.
From the dining room carpeted stairs lead up to the
Landing
Fitted carpet, radiator, built in cupboard.
Bedroom One
This large room is over the top of the garage and has the potential to create ancillary annex accommodation (planning formerly obtained which has now lapsed). The room is double aspect with fitted carpet, fitted floor and wall units.
En-Suite W.C.
Close coupled w.c., pedestal wash basin, storage heater.
Bedroom Two
Fitted carpet, radiator, partial countryside views.
En-Suite W.C
Close coupled w.c., pedestal wash basin, extractor fan, vinyl flooring, wall mounted electric heater, storage heater.
Bedroom Three
Fitted carpet, radiator, built in storage.
Bedroom Four
Fitted carpet, radiator.
Bathroom
A white suite comprising of a close coupled w.c., pedestal wash basin, bath with mixer taps and shower attachment, corner shower unit, fitted carpet, radiator, wall mounted electric heater, airing cupboard housing a hot water cylinder.
Outside
To the front of the property is a courtyard with parking for about 4 vehicles. The neighbouring property also has rights to 1 vehicle.
The extremely well maintained rear garden is laid to lawn with a decked area, greenhouse, shed and an additional metal shed.
Important information
This is a Freehold property.
Property Ref: EAXML10472_10988683
Similar Properties
4 Bedroom House | Asking Price £380,000
** Viewing Advised** 4 BED HOUSE AND ONE BED ANNEX How often do you see the description 'modernised' but the house has j...
4 Bedroom House | Asking Price £375,000
Situated in the corner of a cul-de-sac with a larger than average garden and far reaching views is this four bedroom det...
3 Bedroom Bungalow | Offers in excess of £370,000
This modern and spacious detached bungalow has a generous sized and level rear garden together with a double garage. The...
4 Bedroom House | Offers in excess of £385,000
Situated in one of the most favoured developments of similar detached properties and close to the local primary school w...
4 Bedroom House | Asking Price £399,950
Situated in the heart of the award winning village, Winkleigh is this characterful Grade II listed semi detached house w...
3 Bedroom End of Terrace House | Asking Price £420,000
The last one remaining of these stunning barn conversions with open plan living and full height windows looking out over...

Stevens Estate Agents (Okehampton)
15 Charter Place, Okehampton, Devon, EX20 1HN
How much is your home worth?
Use our short form to request a valuation of your property.
Request a Valuation
