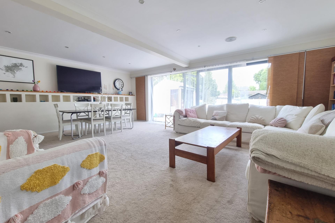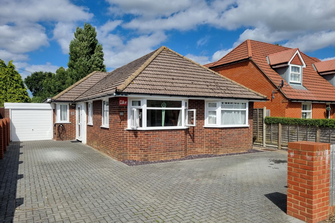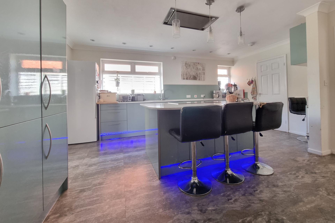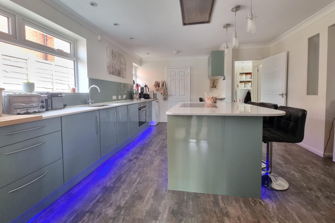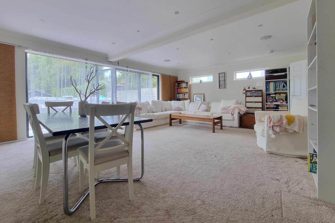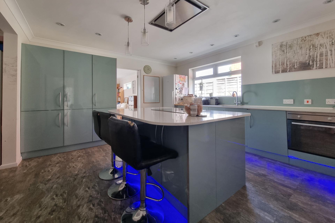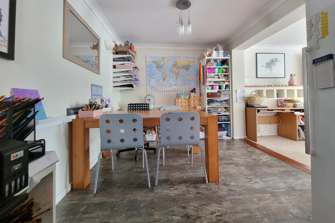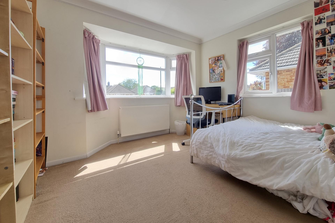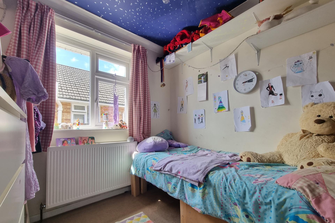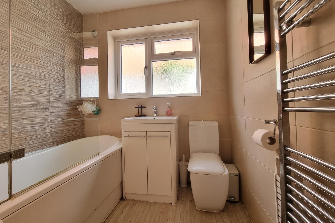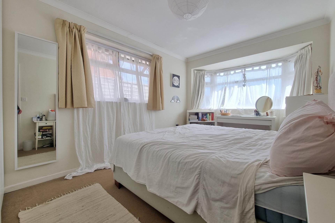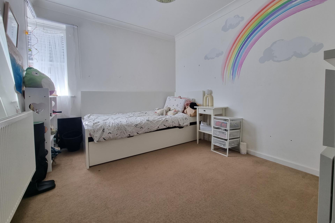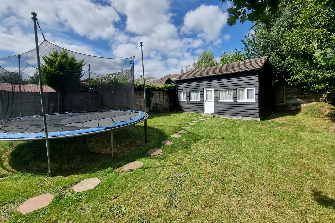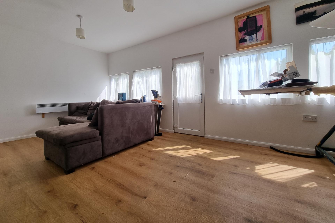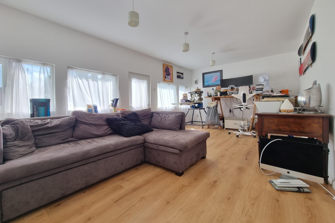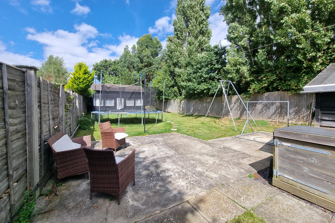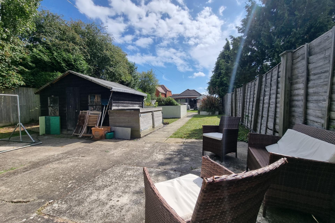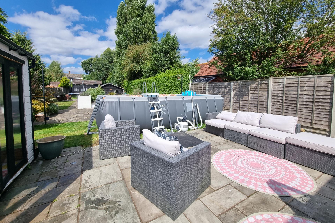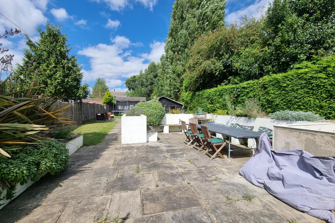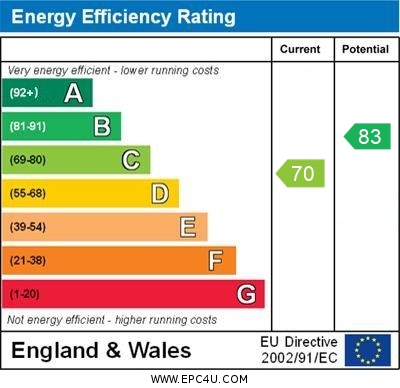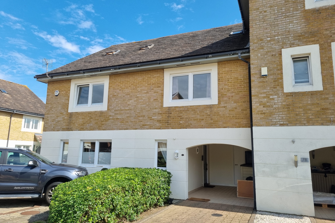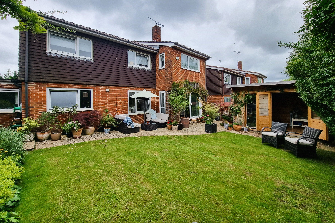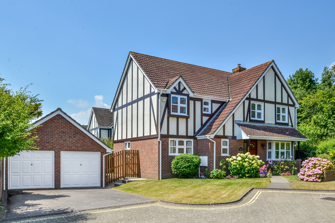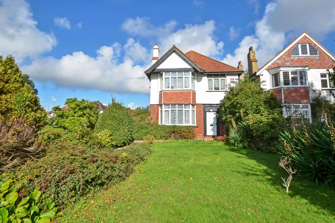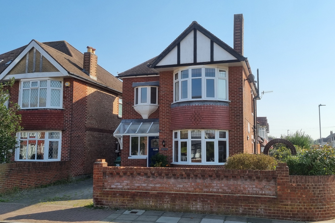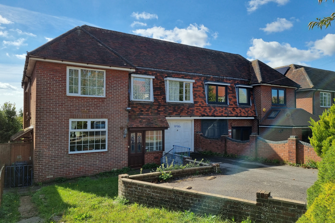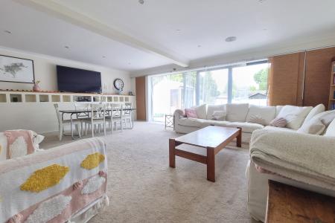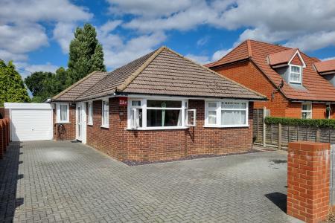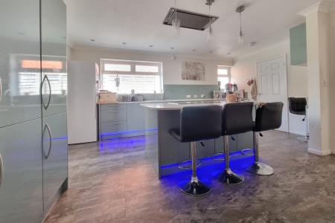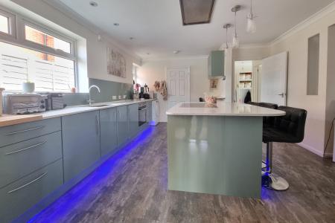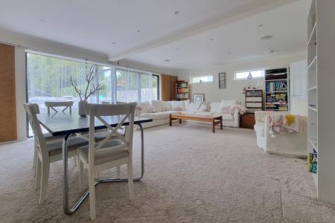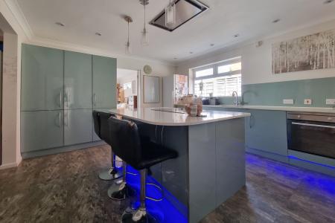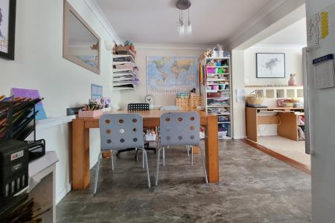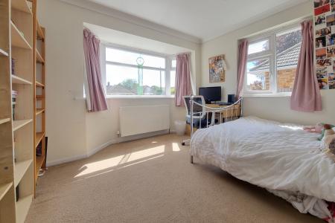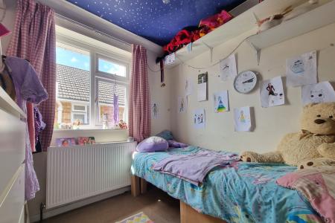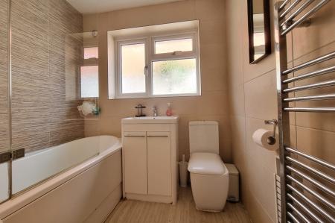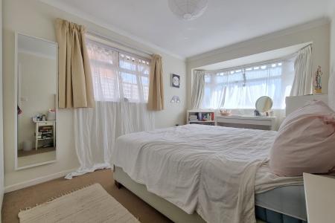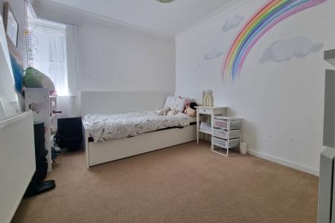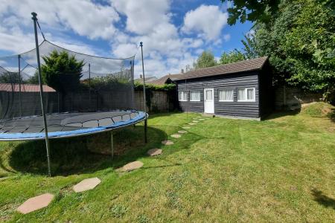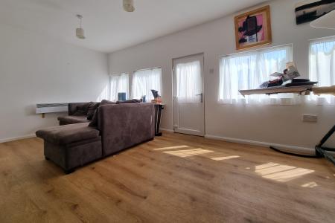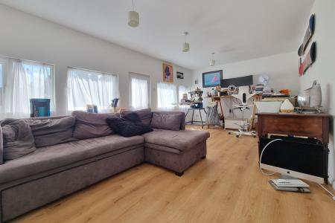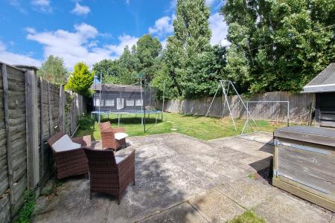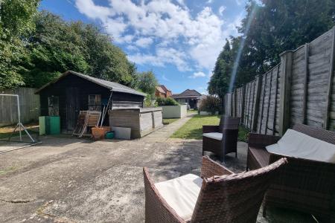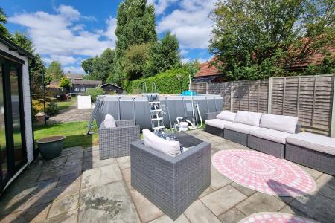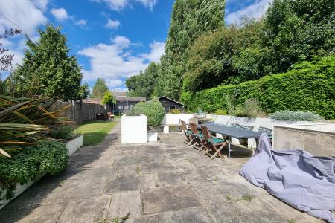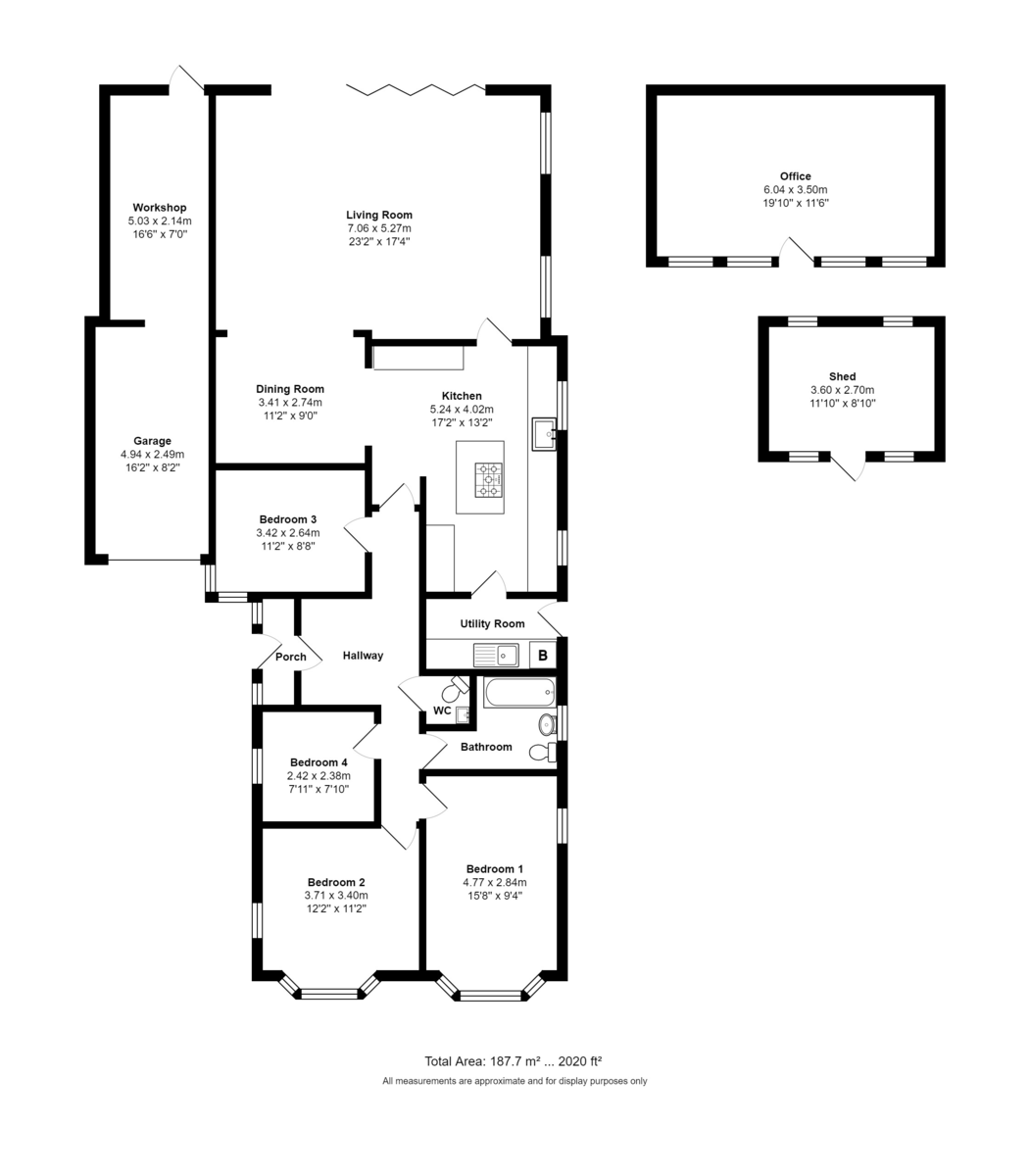- A Detached Bungalow
- Four Bedrooms
- Contemporary Style with Open Plan Living Space
- Utility Room & Cloakroom
- Bi-Folding Doors to 150' (approx) Garden
- Garage & Off Road Parking
- Home Office / Studio
- Viewing Highly Recommended
- Council Tax Band E - Havant Borough Council
4 Bedroom Detached Bungalow for sale in Havant
PROPERTY SUMMARY A spacious detached bungalow situated in the popular residential location of Denvilles and is within easy access of commutable road and rail links to the south coasts major cities, schools and recreation grounds. The accommodation comprises: 4 bedrooms, utility room, bathroom and cloakroom. open plan 17' fully fitted kitchen leading to dining area and 23' living room with doors leading onto the garden, The rear garden extends to approximately 150' and is mainly laid to lawn, at the end of the garden is a large detached home office which would make an ideal studio/gym with hardwired internet and power, in addition to the home office there is a timber shed and smaller wooden summer house currently housing a sauna (to be negotiated) plus an alfresco seating area. Early viewing of this impressive detached home is strongly recommended in order to appreciate both the accommodation and location on offer.
ENTRANCE Lowered kerb leading to brick paviour driveway providing off road parking for numerous vehicles, access to garage and workshop, brick and fence retaining walls to all sides, double glazed door leading to:
FULLY ENCLOSED PORCH Internal glazed door leading to:
HALLWAY Tiled flooring, doors to primary rooms, radiator, access via drop down ladder to fully boarded loft space with two Dormer windows and radiator.
KITCHEN 17' 2" x 13' 2" (5.23m x 4.01m) Comprehensive range of modern grey gloss wall and floor units with granite work surfaces, blue LED light strips to the kick plates, electric oven, recessed sink with swan neck mixer tap (with boiled water function) and granite drainer to one side, space and plumbing for washing machine, tumble dryer and fridge. Large central island with granite work surface, large induction hob with ceiling extractor hood, fan and light over, storage cupboards under, two double glazed windows to side aspect, feature drop ceiling pendants and spotlights, door to utility room, archway to dining room and doorway to living room, radiator, ceramic tiled flooring.
UTILITY ROOM 9' 2" x 5' 0" (2.79m x 1.52m) Matching wall and floor units, stainless steel sink, integrated dishwasher, wall mounted Vaillant combination boiler supplying domestic hot water and central heating (not tested), space and plumbing for washing machine, double glazed door to side.
LIVING ROOM 23' 2" x 17' 4" (7.06m x 5.28m) Full width multi-folding doors to the garden and patio areas, twin high level double glazed windows to side aspect, three double radiators.
DINING ROOM 11' 2" x 9' 0" (3.4m x 2.74m) Open plan leading to kitchen and living room, double radiator.
BEDROOM 1 15' 8" x 9' 4" (4.78m x 2.84m) Double glazed bay window to front aspect, radiator, double glazed window to side aspect.
BEDROOM 2 15' 8" x 9' 4" (4.78m x 2.84m) Double glazed bay window to front aspect, radiator, double glazed window to side aspect.
BEDROOM 3 11' 2" x 8' 8" (3.4m x 2.64m) Double glazed window to side aspect, radiator.
BEDROOM 4 7' 11" x 7' 10" (2.41m x 2.39m) Double glazed window to side aspect, double radiator.
BATHROOM White suite comprising: panelled bath with mains shower over and glass shower screen, vanity unit with wash hand basin, low level w.c., chrome heated towel rail, fully ceramic tiled to floor and walls, extractor fan.
CLOAKROOM Corner w.c., wash hand basin.
OUTSIDE The rear garden extends to approximately 150' and is mainly laid to lawn, from the living room is a patio area with a small timber summer house, a second patio area leads to an enclosed seating / BBQ area with block built rendered raised flowerbeds. Stepping stone pathway leads to bottom of the garden and home office.
SHED 11' 10" x 8' 10" (3.61m x 2.69m) Windows and doors to front, two windows to rear.
HOME OFFICE / STUDIO 19' 10" x 11' 6" (6.05m x 3.51m) Concrete built with shiplap cladding, double glazed windows and door to the front, wall mounted electric heating, power and hard wired internet connection.
GARAGE 16' 2" x 8' 2" (4.93m x 2.49m) Electric up and over door to the front, power and lighting, open arch to:
WORKSHOP 16' 6" x 7' 0" (5.03m x 2.13m) Double glazed door to the rear leading to the patio, power and lighting.
AGENTS NOTES Council Tax Band E - Havant Borough Council
Broadband – ASDL/FTTC Fibre Checker (openreach.com)
Flood Risk – Refer to - (GOV.UK (check-long-term-flood-risk.service.gov.uk)
Important information
This is not a Shared Ownership Property
Property Ref: 57518_100157007518
Similar Properties
3 Bedroom Townhouse | £650,000
No. 77 is a three-storey townhouse which is situated on the highly desirable waterside, Bryher Island location. Being lo...
4 Bedroom Detached House | Offers in excess of £635,000
*** No Forward Chain*** Motivated Seller***A late 1960s built detached home which is one of nine in a private, elevated...
5 Bedroom Detached House | Guide Price £635,000
A detached residence which is situated in an elevated cul-de-sac location surrounded by gardens. The property provides 2...
4 Bedroom Detached House | Guide Price £675,000
An extended, detached family home which is located on an imposing corner plot with wrap around gardens on three sides. T...
4 Bedroom Detached House | Guide Price £675,000
An impressive 1930’s built, corner family home which is located in a popular residential location, within easy access of...
4 Bedroom Semi-Detached House | Guide Price £680,000
A four bedroom semi-detached family home which is situated in an elevated position close to local shopping amenities, bu...

Town & Country Southern (Drayton, Portsmouth)
Drayton, Portsmouth, Hampshire, PO6 2AA
How much is your home worth?
Use our short form to request a valuation of your property.
Request a Valuation
