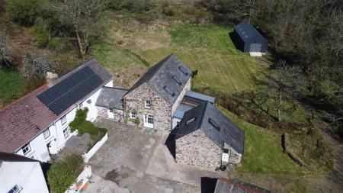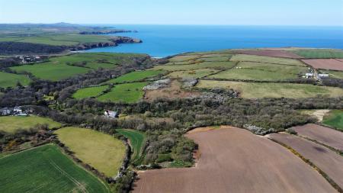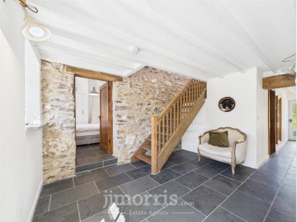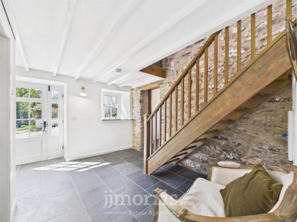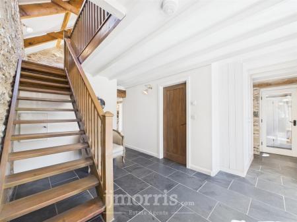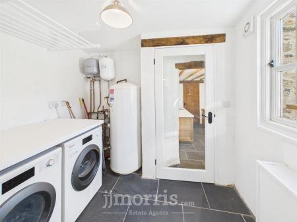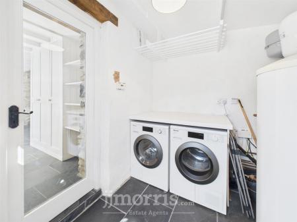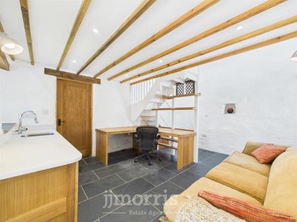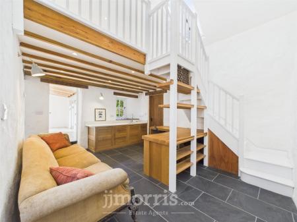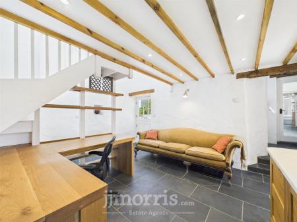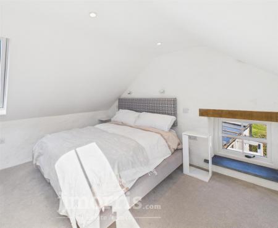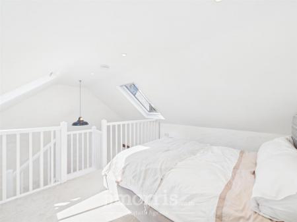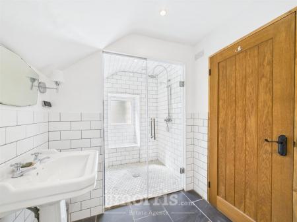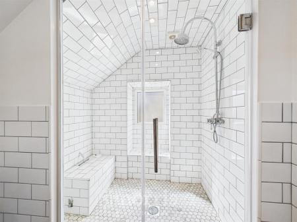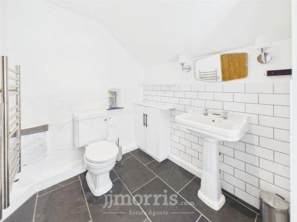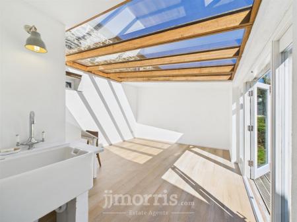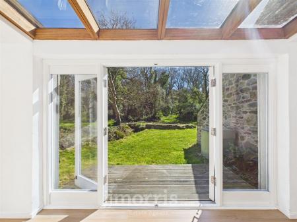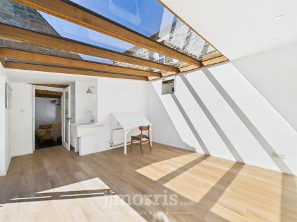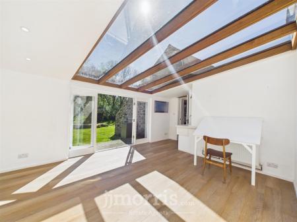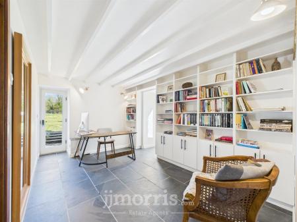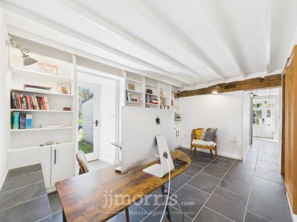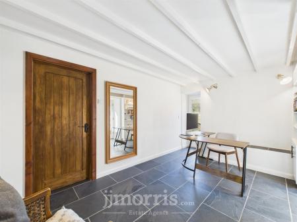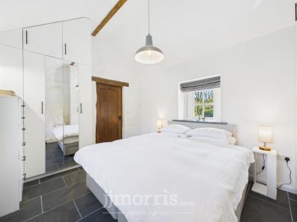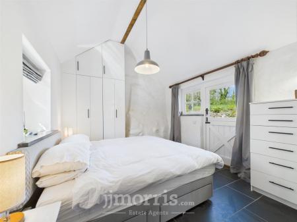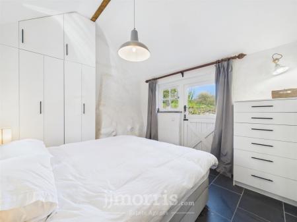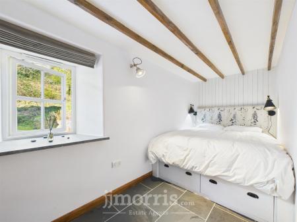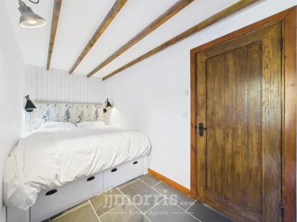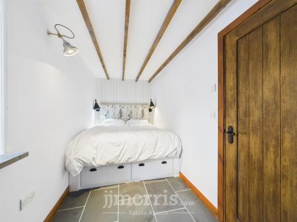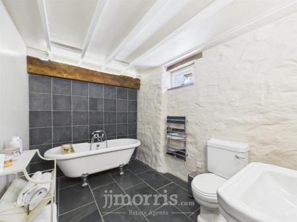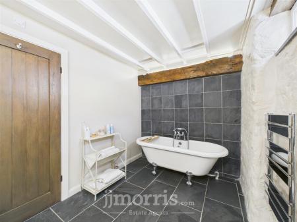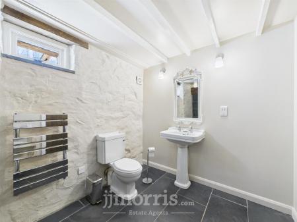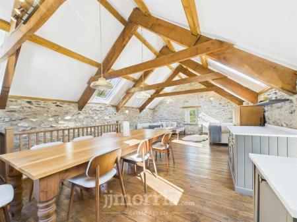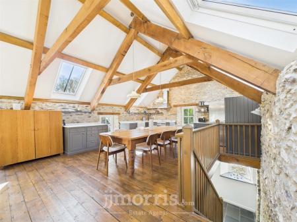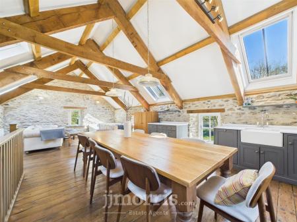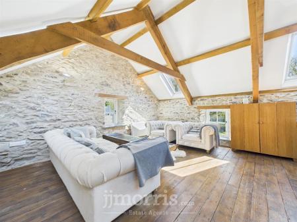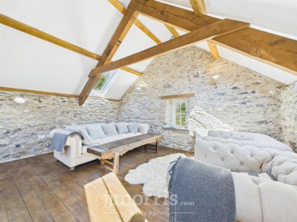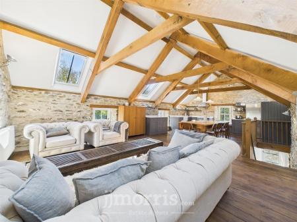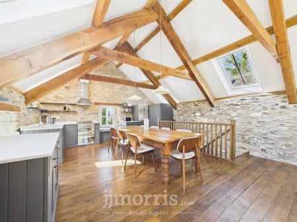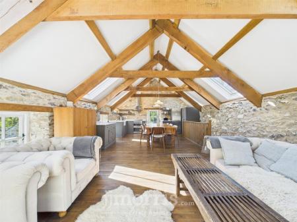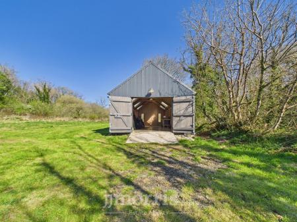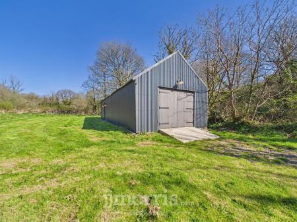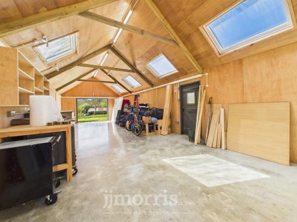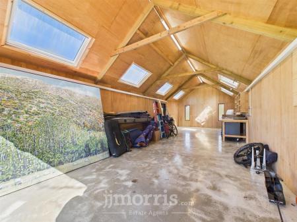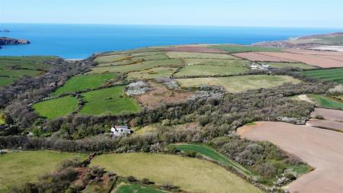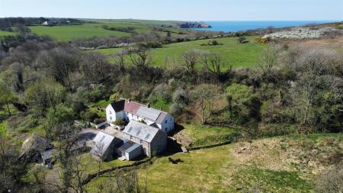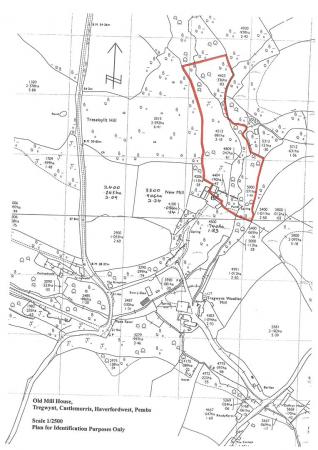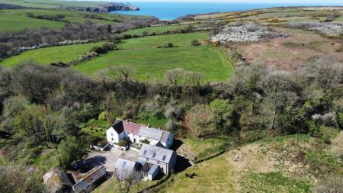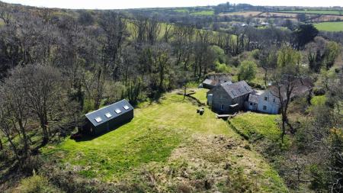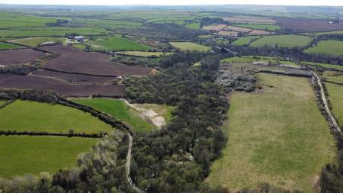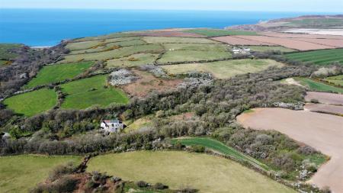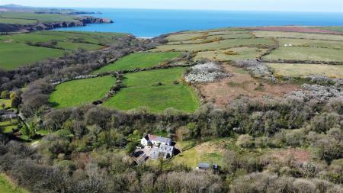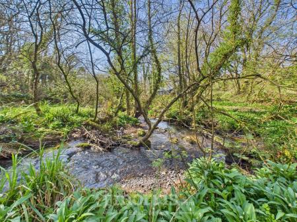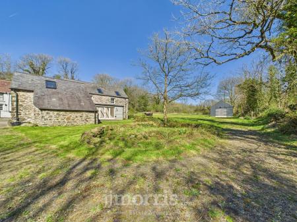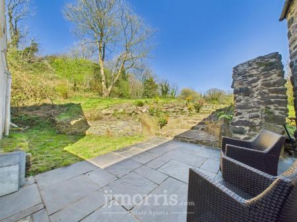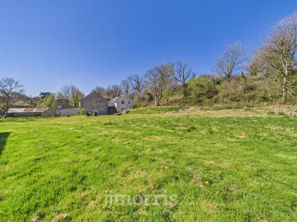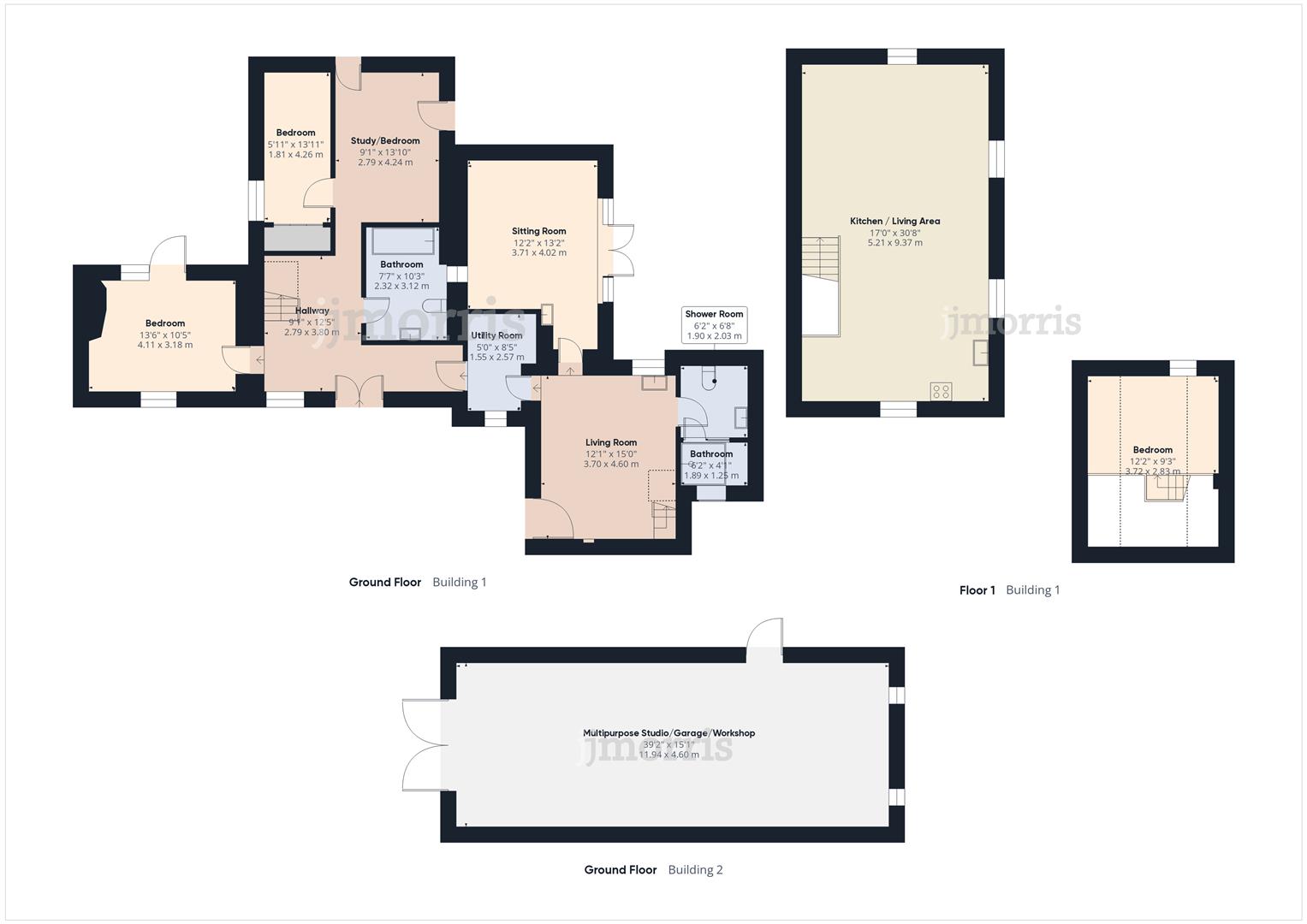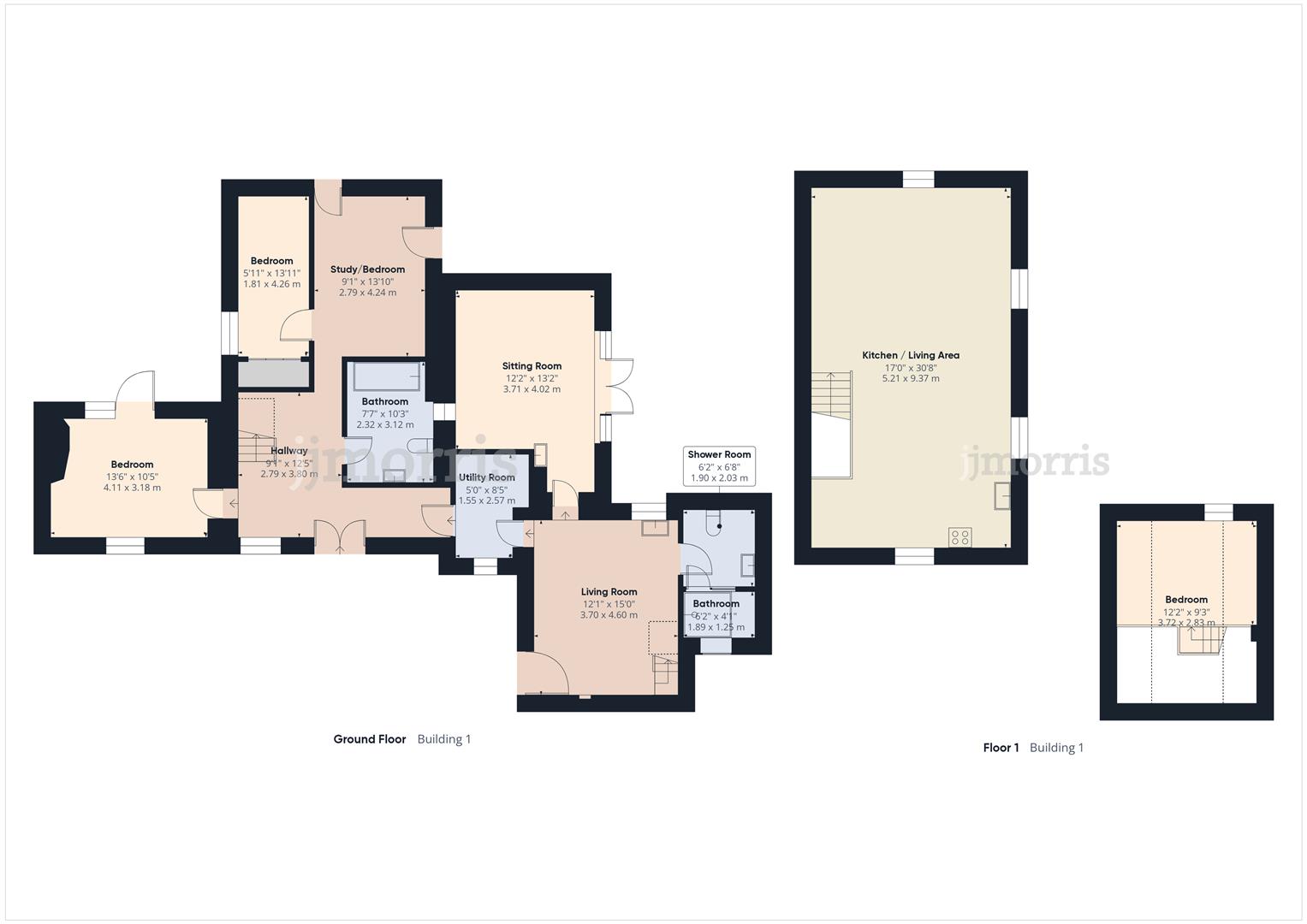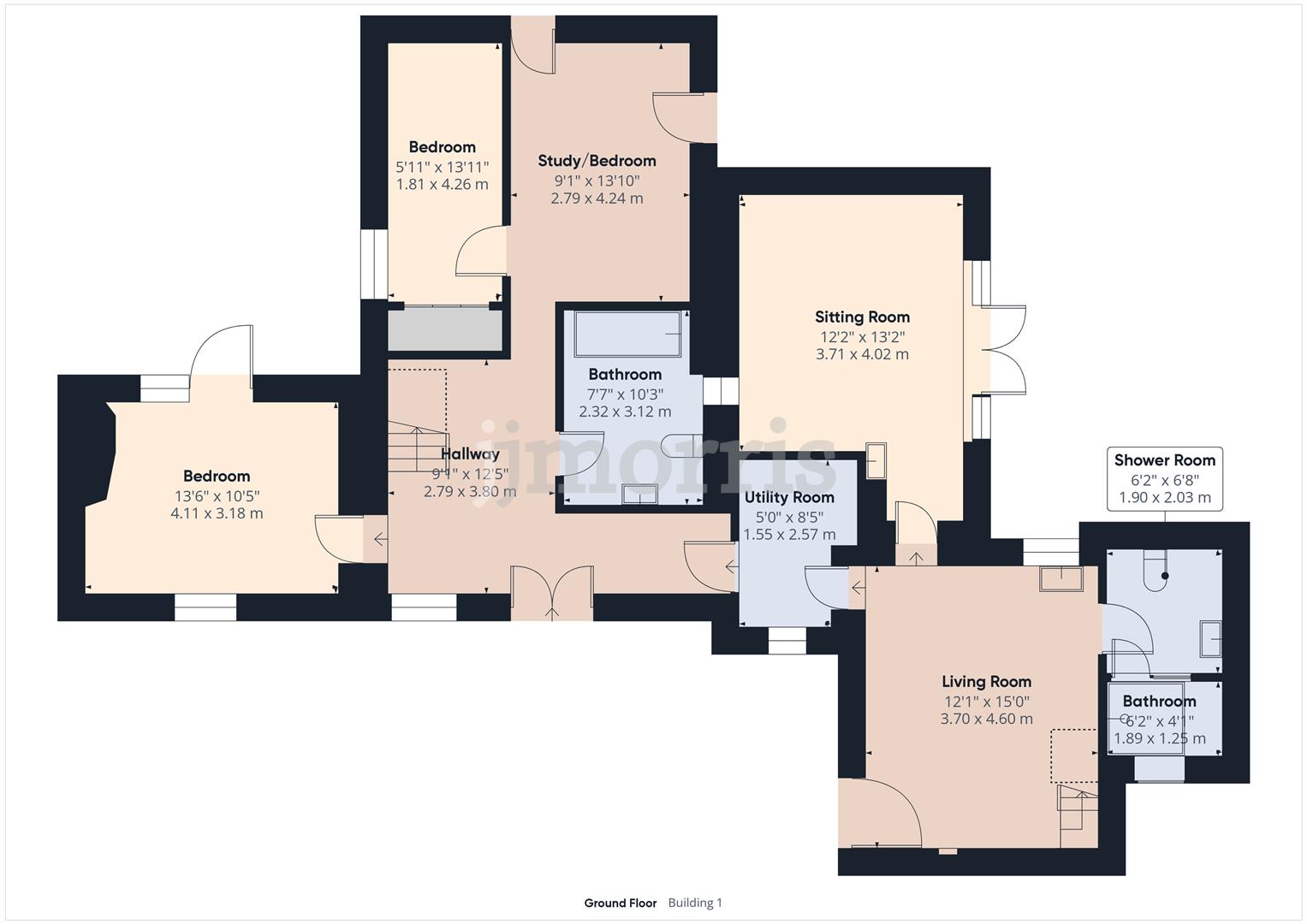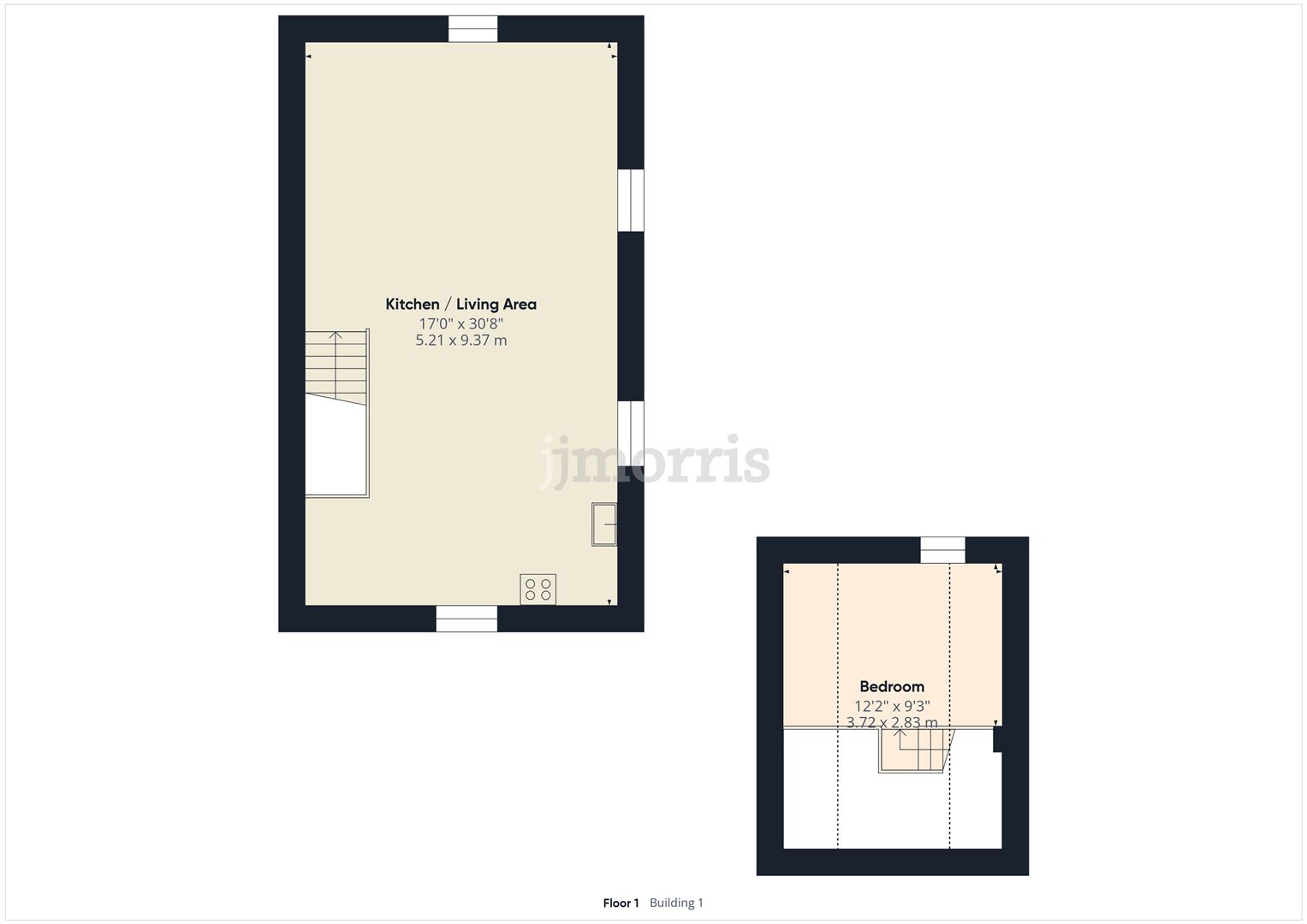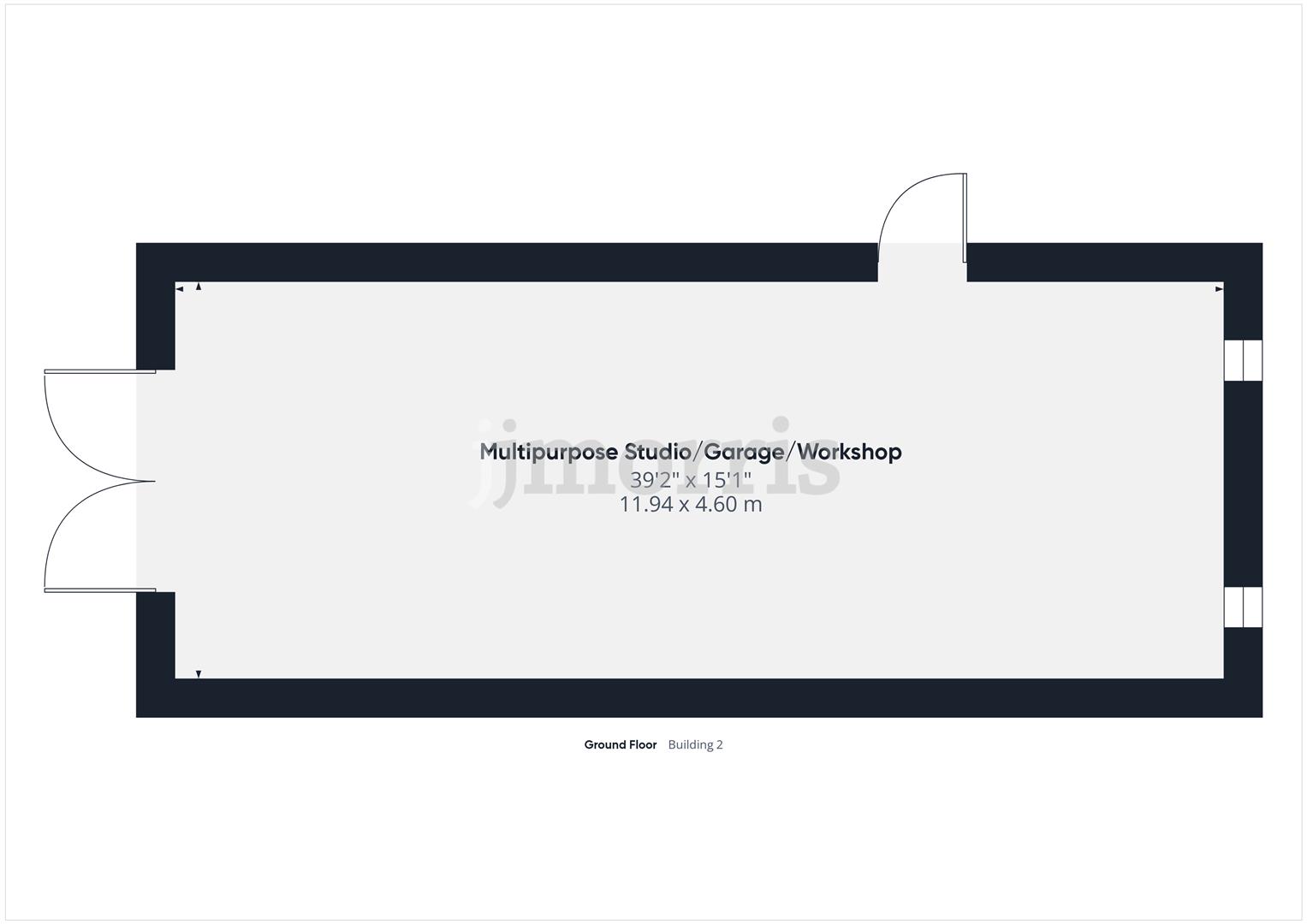- An exceptional Linked Detached 2 storey Residence (the result of a Mill Conversion)
- Character accommodation with First Floor Open Plan Living Room/Kitchen, 3 Bedrooms, 2 Bathrooms, 2 Offices and a Conservatory/Studio
- Oil Central Heating, Hardwood painted Double Glazed Windows and Doors and Roof Insulation.
- In addition, it has approximately 4 Acres or thereabouts of Land which is bisected and bounded by a River
- Multipurpose Garage/Workshop/Studio Building 40' x 15' which is fully Insulated, having 6 Velux Windows Double Wooden Vehicle Entrance Doors as well as a Pedestrian Door and a Workbench
- Private south facing location and is within 250 yards or so of Tregwynt Woollen Mill and Cafe.
3 Bedroom Country House for sale in Haverfordwest
* An exceptional Linked Detached 2 storey Residence (the result of a Mill Conversion) having deceptively spacious Character accommodation with a First Floor Open Plan Living Room/Kitchen, 3 Bedrooms, 2 Bathrooms, 2 Offices and a Conservatory/Studio which has Oil Central Heating, Hardwood painted Double Glazed Windows and Doors and Roof Insulation.
* In addition, it has approximately 4 Acres or thereabouts of Land which is bisected and bounded by a River and original Mill race, as well as having a Multipurpose Garage/Workshop/Studio Building 40' x 15' which is fully Insulated and having 6 Velux Windows, Double Wooden Vehicle Entrance Doors as well as a Pedestrian Door and a Workbench.
* It enjoys a delightful private south facing location and is within 250 yards or so of Tregwynt Woollen Mill and Cafe.
* To appreciate the qualities and indeed the location of this exceptional Mill/Barn Conversion, inspection is essential and strongly advised. Realistically priced.
Situation - Tregwynt is a small Hamlet which has a cluster of dwellings and is renowned for its Woollen Mill. It is situated within a three quarters of mile or so of the North West Pembrokeshire Coastline at Abermawr and Aberbach.
The other well known village of St Nicholas is within a mile or so which has the benefit of a Church and a Village/Community Hall.
The popular hilltop Village of Mathry is within 3 miles or so and has the benefit of a Church, Public House, an Antique Shop, a Community/Village Hall and a former Chapel (now converted to a dwelling).
The well known Market Town of Fishguard is some 6 miles or so north east and has the benefit of a good Shopping Centre together with a wide range of amenities and facilities including Secondary and Primary Schools, Churches, Chapels, a Building Society, Hotels, Restaurants, Public Houses, Cafes, Takeaways, a Post Office, Art Galleries, a Cinema/Theatre, Repair Garages, a Library, Petrol Filling Station, Supermarkets and a Leisure Centre.
Fishguard Harbour being close by provides a Ferry Terminal for Southern Ireland and in addition, there is a Railway Station.
The County and Market Town of Haverfordwest is some 15 miles or so south east and has the benefit of an excellent Shopping Centre together with an extensive range of amenities and facilities including Secondary and Primary Schools, Churches, Chapels, Banks, Building Societies, Hotels, Restaurants, Public Houses, Cafes, Takeaways, Art Galleries, a Post Office, Supermarkets, Library, a Further Education College, Petrol Filling Stations, The County Council Offices and The County Hospital at Withybush.
There are good road links along the Main A40 from Letterston to Haverfordwest and Carmarthen and the M4 to Cardiff and London as well as good rail links from Fishguard and Haverfordwest to Carmarthen, Cardiff, London Paddington and the rest of the UK.
The Pembrokeshire Coastline at Abermawr is within three quarters of a mile or so and also close by are the other well known sandy beaches and coves at Aberbach, Pwllcrochan, The Parrog, Abercastle, Aberfelin, Porthgain, Traeth Llyfn, Abereiddy and Whitesands Bay.
The property stands just outside the Pembrokeshire Coast National Park which is designated an area of Outstanding Natural Beauty and protected accordingly.
Old Mill House is situated within 250 yards or so of Tregwynt Woollen Mill and is within three quarters of a mile or so of the North West Pembrokeshire Coastline at Abermawr and Aberbach.
Directions - From Fishguard, take the Main A487 Road South West for some 4 miles and take the turning on the right, signposted to St Nicholas. Continue on this road for approximately a mile and upon reaching the first set of crossroads, turn left signposted Tregwynt. Continue on this road for half a mile or so and take the first turning on the right towards Tregwynt . Continue on this road for 200 hundred yards, passing The Woollen Mill on your left and a 100 yards or so further on, take the turning on the right (on the bend) for Old Mill House. A 100 yard tarmacadamed road leads up to the Property. A 'For Sale' Board is erected on site.
Alternatively from Haverfordwest, take the Main A40 Road North towards Fishguard for 10 miles and in the village of Letterston take the turning on the left signposted to Mathry and St Davids. Coninue on this road for 2 ? miles or so passing through the Hamlet of Castlemorris and a mile or so further on and upon reaching the 'T' junction with the Main A487 Fishguard to St Davids road, turn right for Fishguard. Continue on this road for a mile or so and at the second set of crossroads, turn left signposted St Nicholas. Follow directions as above.
Description - Old Mill House comprises a linked Detached 2 storey Residence of predominantly solid stone construction with natural stone faced elevations under pitched Slate Roofs. Accommodation is as follows:-
First Floor -
Open Plan Kitchen/Living Room - 9.35m x 5.18m (30'8" x 17'0" ) - With antique Pine floorboards, French Oak 'A' frames, natural stone walls, a fitted Bespoke kitchen with Belfast sink and electrical appliances, ample power points and electric lighting.
A staircase from the Open Plan Kitchen/Living Room gives access to the:-
Reception Hall - 3.78m x 2.77m (12'5" x 9'1") - With slate tile floor with underfloor heating, natural stone walls, exposed beams, staircase to First Floor, doors to Bedroom 1, Bathroom and Utility Room and an opening to:-
Bedroom 1 - 4.11m x 3.18m (13'6" x 10'5" ) - With 2 hardwood painted double glazed windows, door to rear slate paved patio, slate tile floor with underfloor heating and power points, built in closets and chest of drawers.
Bathroom - 3.12m x 2.31m (10'3" x 7'7" ) - With slate tile floor with underfloor heating and white suite of Roll Top Bath, Wash Hand Basin and WC, chrome heated towel rail/radiator and exposed beams.
Study/Bedroom 4 - 4.22m x 2.77m (13'10" x 9'1") - With slate tile floor with underfloor heating, exposed beams, doors to exterior and door to:-
Living Room - 4.57m x 3.68m (15'0" x 12'1" ) - With Belfast sink, slate tile floor with underfloor heating, staircase to First Floor and doors to Steam/Shower Room and:-
Conservatory/Studio - 4.01m x 3.71m (13'2" x 12'2") - With wooden floorboards and hardwood painted double glazed French doors to garden.
Bedroom 3 - 4.24m x 1.80m (13'11" x 5'11") - With slate floor with underfloor heating, exposed beams, fitted wardrobe, hardwood painted double glazed window and power points.
A doorway from the Hall gives access to a:-
Steam/Shower Room - 1.88m x 1.24m (6'2" x 4'1" ) - With white suite of WC, Wash Hand Basin and a glazed and tiled Shower Cubicle/Steam Room, chrome heated towel rail/radiator, part tiled surround and a slate tile floor with underfloor heating.
A staircase from the Living Room gives access to a:-
Crog Loft/Bedroom 2 - 3.71m x 2.82m (12'2" x 9'3") - With fitted carpet, sloping ceiling and a hardwood painted double glazed window.
Utility Room - 2.57m x 1.52m (8'5" x 5'0" ) - With slate tile floor with underfloor heating, plumbing for automatic washing machine, hardwood painted double glazed window and door to:-
Externally -
Directly to the fore of the Property is a Concrete Hardstanding area which allows for Parking Space for 2/3 Vehicles. Directly to the rear of the Property is a Slate Paved Patio and beyond is a large Lawned/Grassed Garden together with a :-
Multipurpose Studio/Garage/Workshop - 12.19m x 4.57m (40'0" x 15'0") - Of timber and corrugated iron construction. The Building is fully insulated and benefits from double wooden garage doors, a pedestrian door, 6 Velux windows, 4 LED strip lights, a Work Bench, a polished concrete floor and 2 outside Electric Lights. There is also a 1000 Litre Bunded Oil Tank.
The Land in total extends to 4 Acres or thereabouts which includes Lawned/Grassed areas, Woodland areas and Rough Grazing Land areas which is bounded or bisected by a River. The boundaries of the entire Property are edged in red on the attached Plan to the Scale of 1/2500.
Services - Mains Water and Electricity are connected. Drainage is to a shared Septic Tank. Oil fired Central Heating. Hardwood Painted Double Glazed Windows and Doors. Roof/Loft Insulation. Telephone, subject to British Telecom Regulations. Broadband Connection.
Tenure - Freehold with Vacant Possession upon Completion.
Rights Of Ways - Vehicular and Pedestrian Access Rights of Ways exist in favour of Old Mill House off the Council Road at or around point "A" on the Plan and as far as point "B" on the same Plan.
Remarks - Old Mill House is a Victorian Mill, circa 1870, fully renovated within the last ten years. It is situated in the beautiful Tregwynt Valley, in the national park; close to Aberbach and Abermawr Beaches, in 4 Acres of unusually flat land. The Mill sits in a very tranquil and private position and neighbours the Tregwynt Woollen Mill with it's splendid restaurant and cafe.
Renovation included a hydrology report that passed 1 in 1000 years of flood risk. Grade A Energy efficiency. Radon mitigation. New foundation with impermeable membrane and insulation. French Oak timbered ceiling. Hemp plasterwork in bedroom and calf cot. Welsh slate roof with double insulation. Bat mitigation. Heated Welsh slate floor and antique pitch pine floor. All new electric and plumbing to present building codes.
Appliances include: Smeg range, New Meile washer/dryer, Siemens fridge/freezer, New Neff dishwasher. Antique Belfast sink.
House comprises of 3 Bedrooms. 2 Bathrooms with claw foot bath and shower/steam room. Heated towel rails and extraction fans. 2 Offices. Artist studio/conservatory. High end Finish Multi person steam shower. Underfloor heating throughout ground floor. Upstairs radiators. Bespoke kitchen and carpentry throughout. Grade A energy insulation. Oil furnace. Plans passed for solar panels on roof. Fibre optic connectivity. Hardwood windows, also bespoke.
Large Barn 60 sq metres with commercial electric supply, highly insulated, polished concrete floors. Good daylight. Great project workshop or for storing of boats.
Old Mill House is an exceptional 2 storey Mill/Barn Conversion which has deceptively spacious character accommodation benefiting from Oil Central Heating, Double Glazing and Roof Insulation. It stands in approximately 4 Acres or thereabouts of Land and is within a few hundred yards or so of Tregwynt Woollen Mill and within three quarters of a mile or so of the North Pembrokeshire Coastline at Abermawr and Aberbach. It is offered "For Sale" with a realistic Price Guide and early inspection is strongly advised.
Property Ref: 258964_33814749
Similar Properties
Cilhendre, Upper St. Mary Street, Newport
4 Bedroom Cottage | Guide Price £595,000
*An attractive, well appointed Terraced 2 storey (stone built) Character residence. *Deceptively spacious 2 Reception, K...
Beechways, Craig Las, Letterston
4 Bedroom Detached House | Offers in excess of £595,000
This large detached four bedroom property is nestled in the picturesque rural village of Letterston, Pembrokeshire, offe...
5 Bedroom Detached House | Guide Price £595,000
* A deceptively spacious Detached Modern 2 storey Private Residence.* Well appointed 3/4 Reception, Kitchen, Utility, 4/...
Llun-y-Mynydd, Feidr Pen-y-Bont, Newport
4 Bedroom Detached Bungalow | Guide Price £625,000
* An exceptional well appointed Detached single storey Bungalow Residence.* Recently modernised and refurbished to an ex...
4 Bedroom Detached House | Guide Price £625,000
* An attractive Detached Modern (1990s) 2 storey Private Residence.* Spacious 3/4 Reception, Study, Kitchen/Breakfast, U...
Llanreithan Mill, Mathry, Haverfordwest
3 Bedroom Country House | Guide Price £650,000
* A delightfully situated and privately positioned south facing 24 ? Acre Residential Smallholding.* Spacious Detached 2...
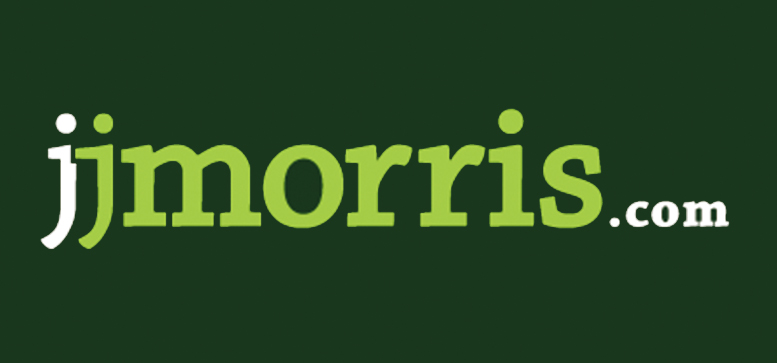
JJ Morris Limited (Fishguard)
21 West Street, Fishguard, SA65 9AL
How much is your home worth?
Use our short form to request a valuation of your property.
Request a Valuation
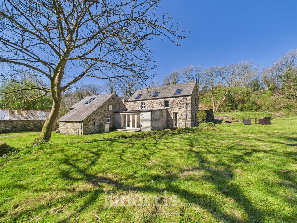

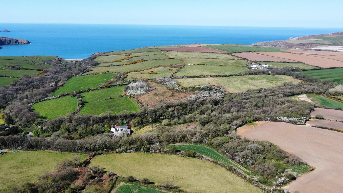
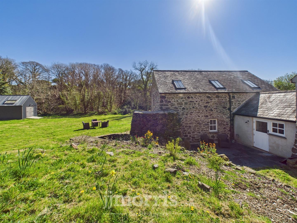
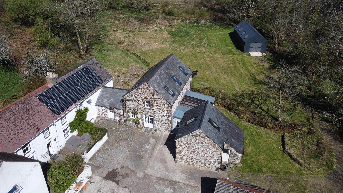
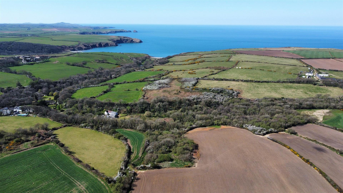
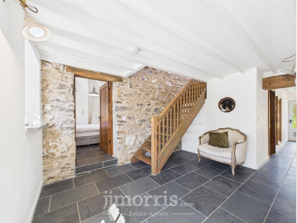
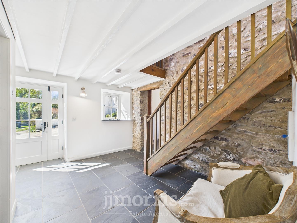
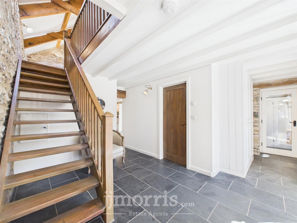
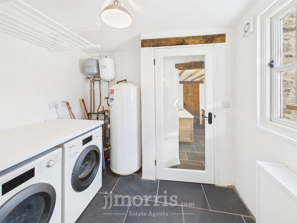
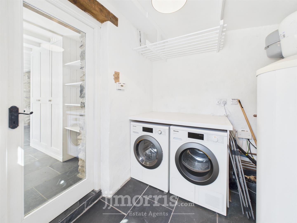
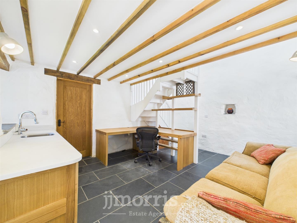
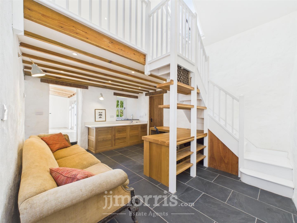
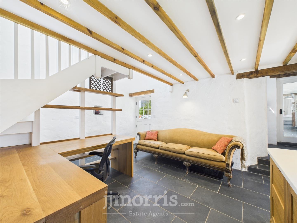
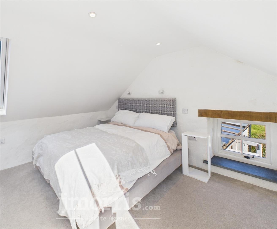
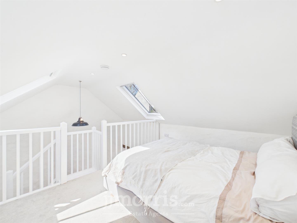
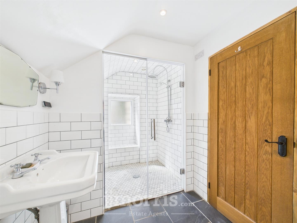
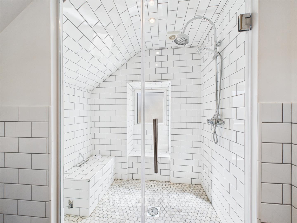
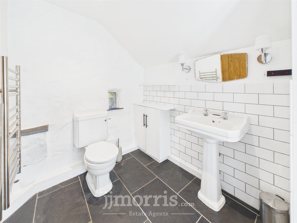
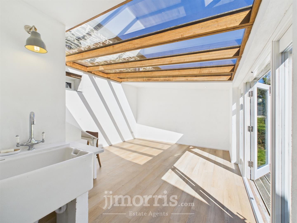
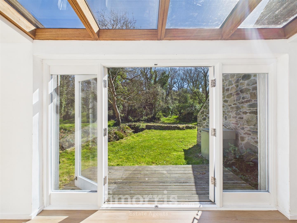
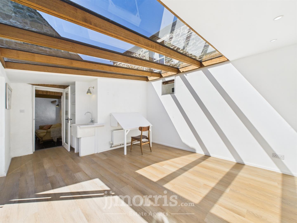
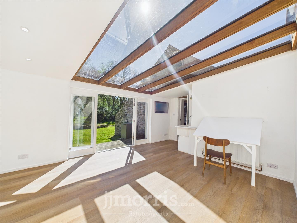
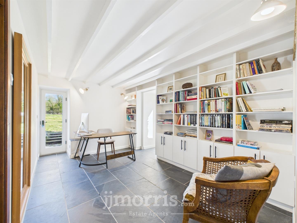
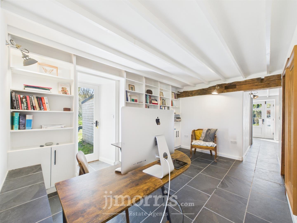
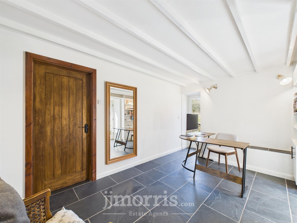
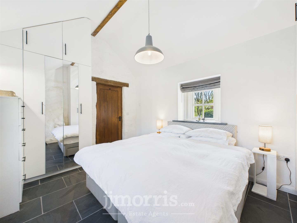
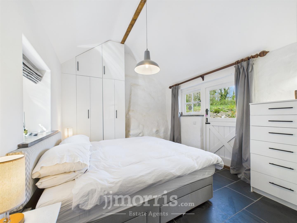
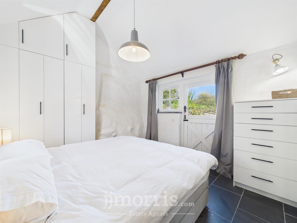
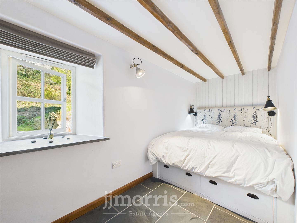
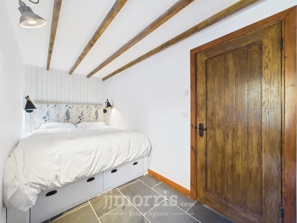
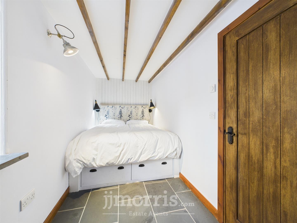
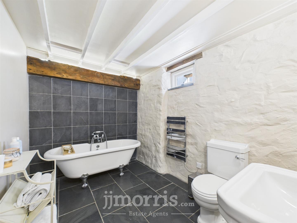
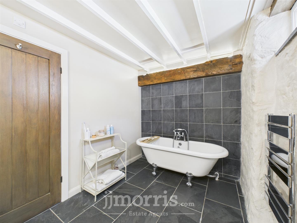
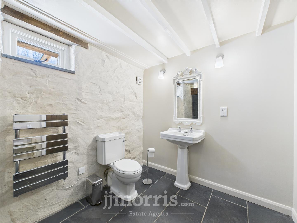
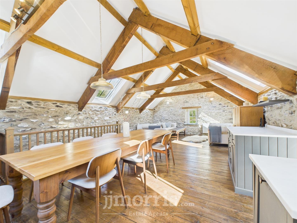
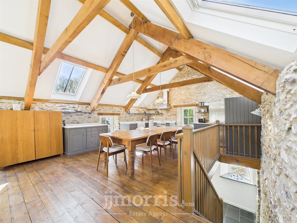
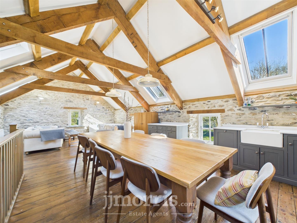
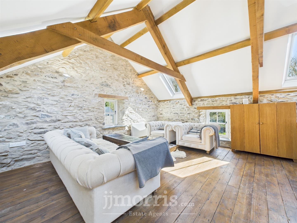
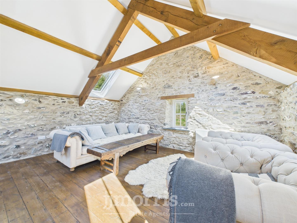
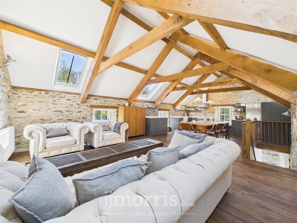
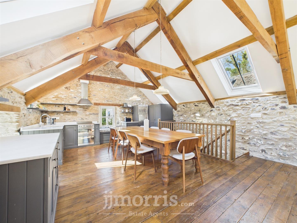
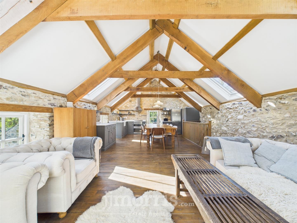
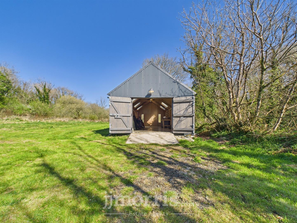
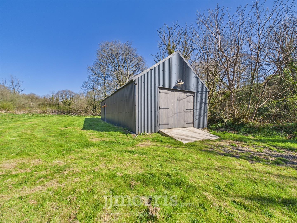
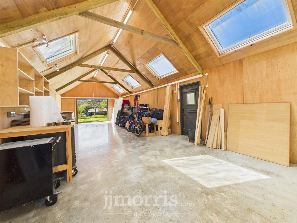
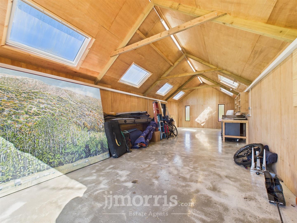
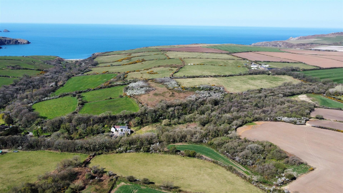
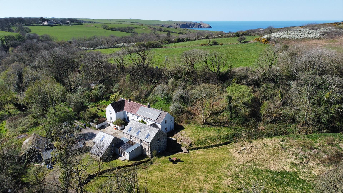
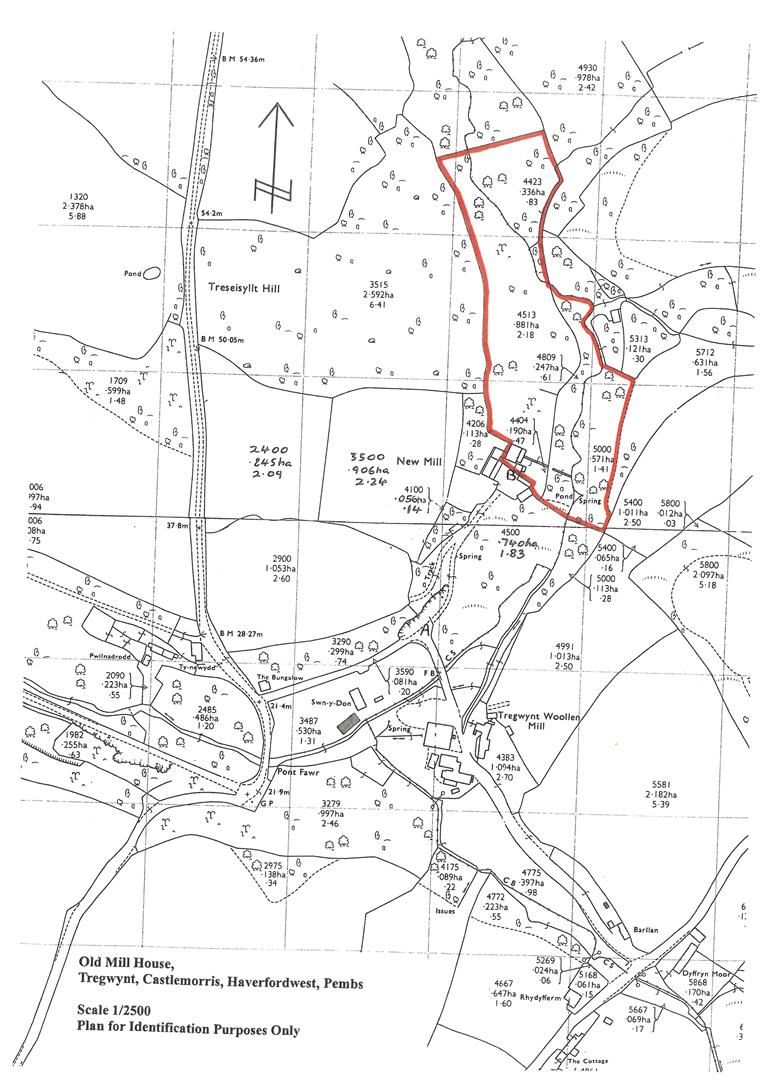
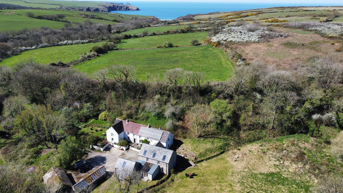
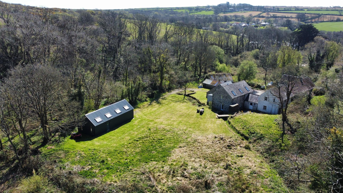
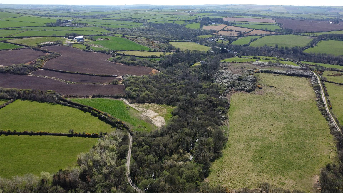
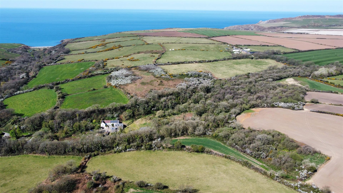
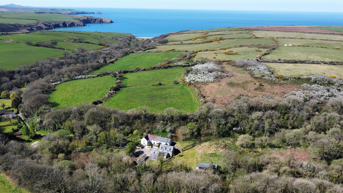
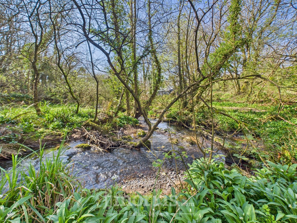
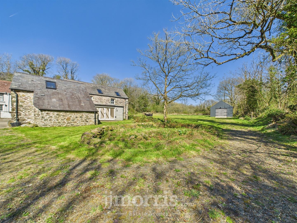
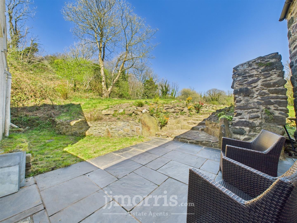
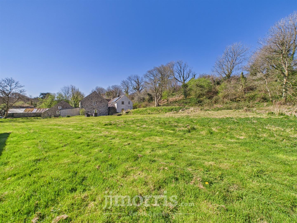
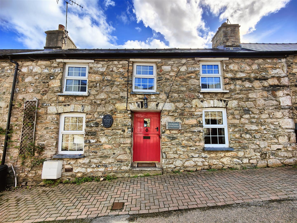

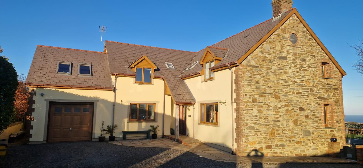
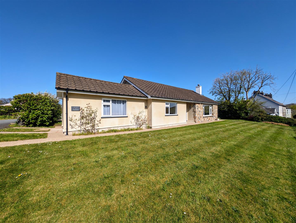
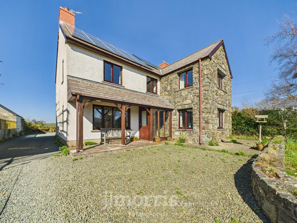
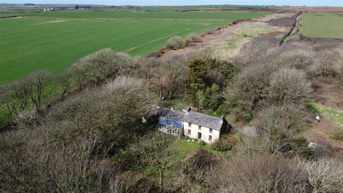
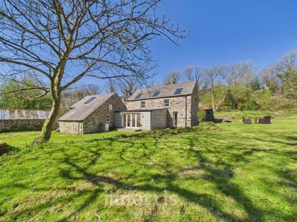
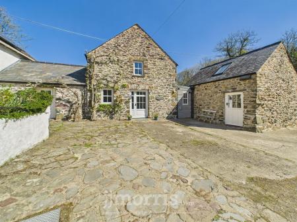
![Old Mill House, Tregwynt SA62 5ux 7[7].jpg](https://static.propertylogic.net/properties/2/2769/7514/4116303/IMG_kJPK6oVbnMaNH74glex5hBehGTsj6IgYZW3jnXz8S4HlYCIyreKE2dz8IlJ2_large.jpg)
![CAM02122G0-PR0277-STILL009[4].jpg](https://static.propertylogic.net/properties/2/2769/7514/4116303/IMG_PdJ3VJ1Zey6JRps9jd8qSzwtu8HvUDwWXBvSJxil4CAI9SS5nMNaBZt3JUrp_large.jpg)
