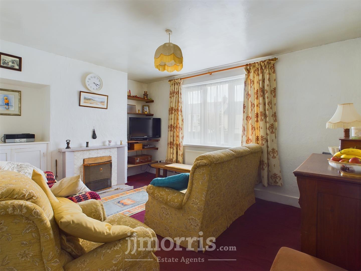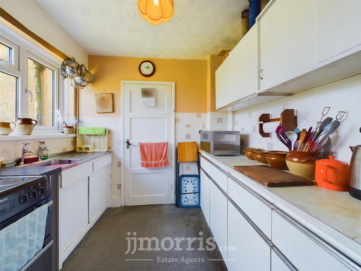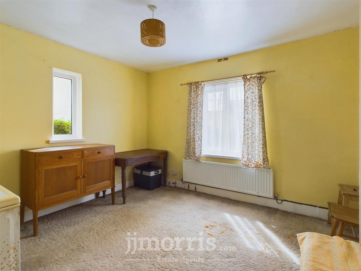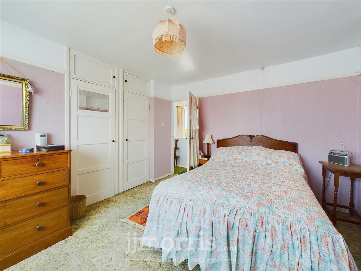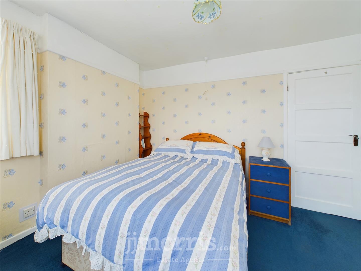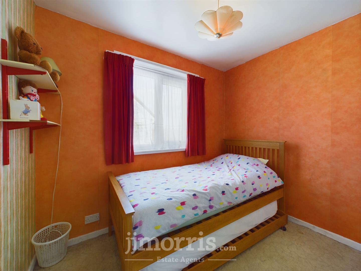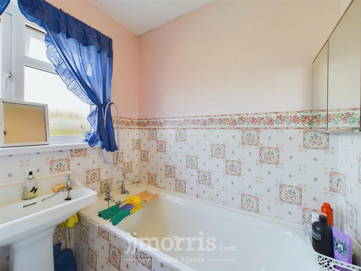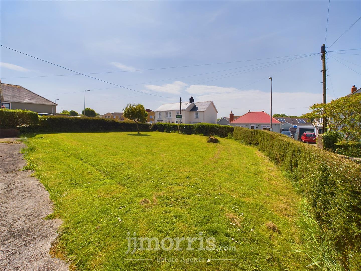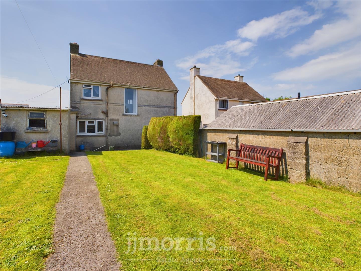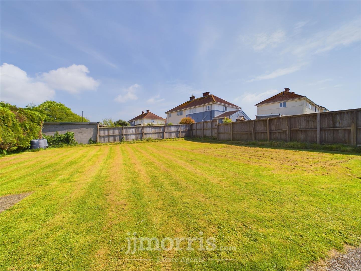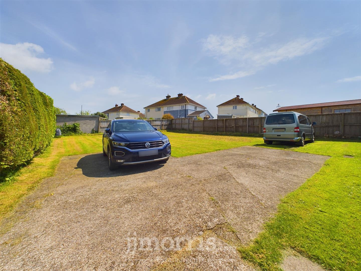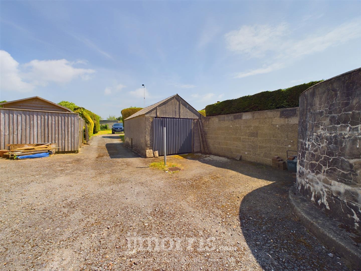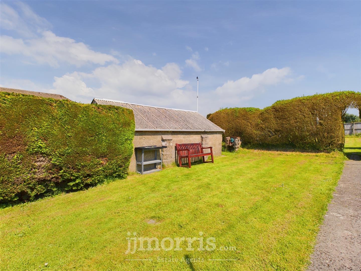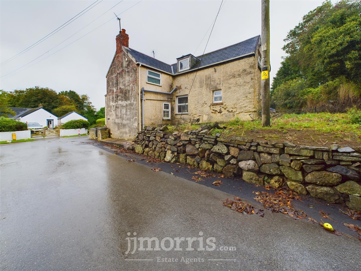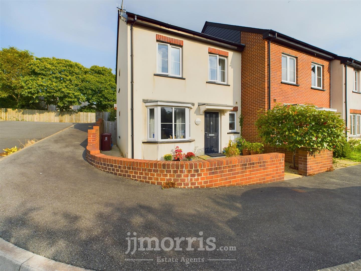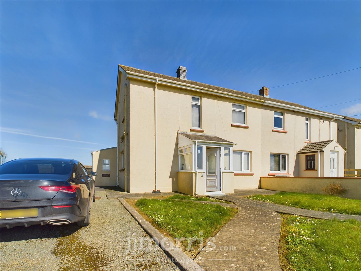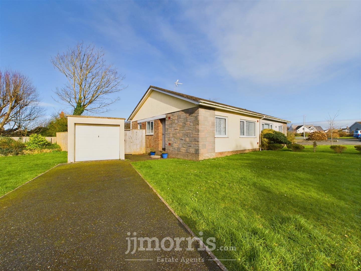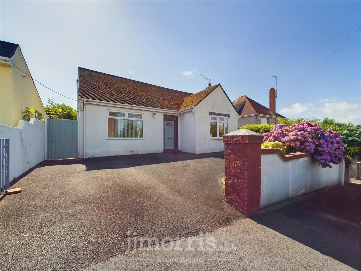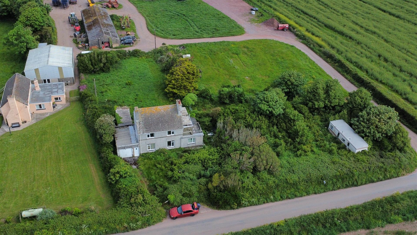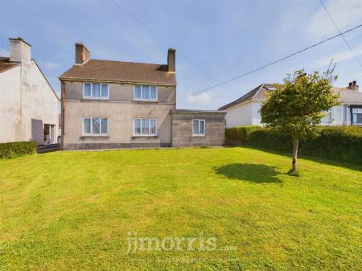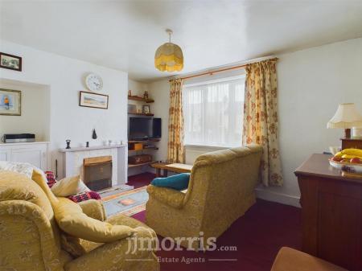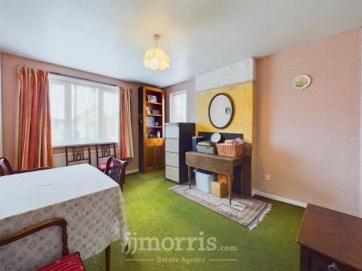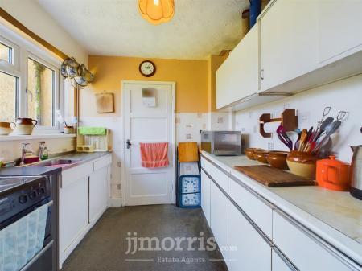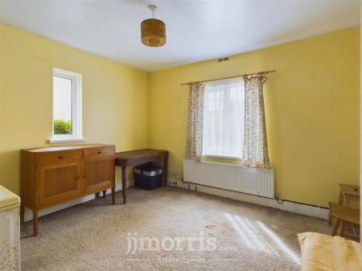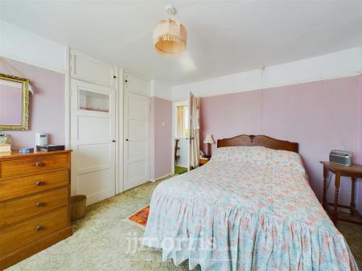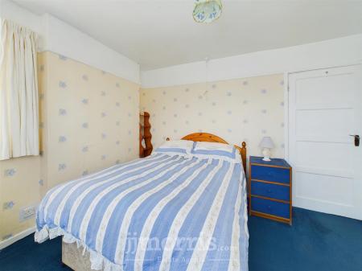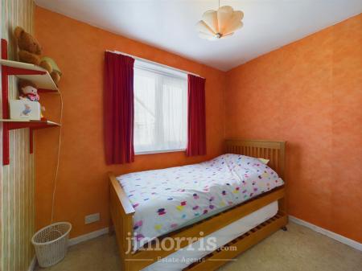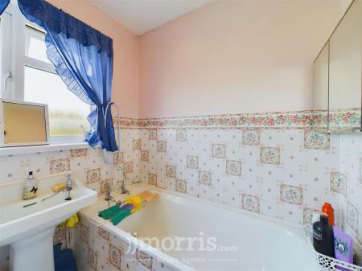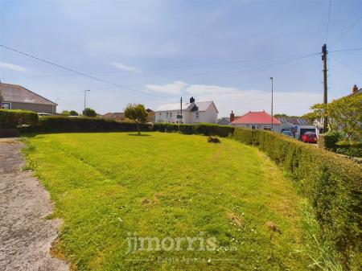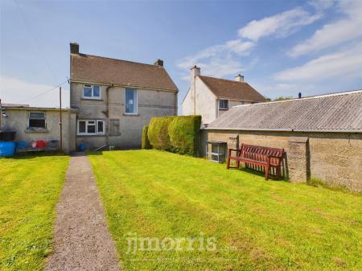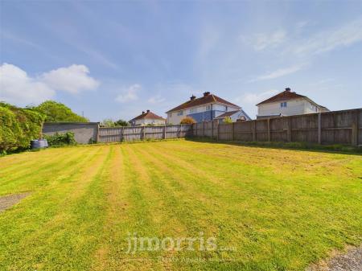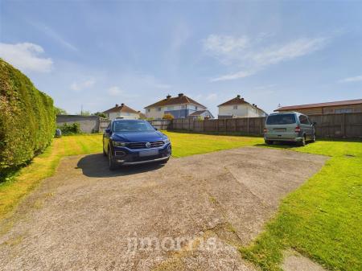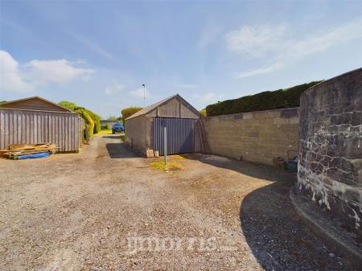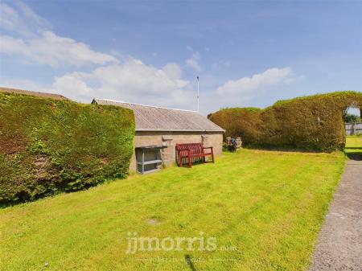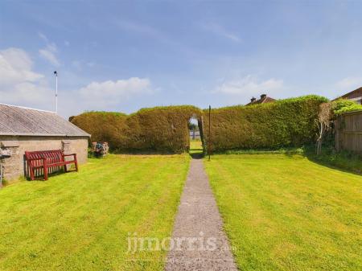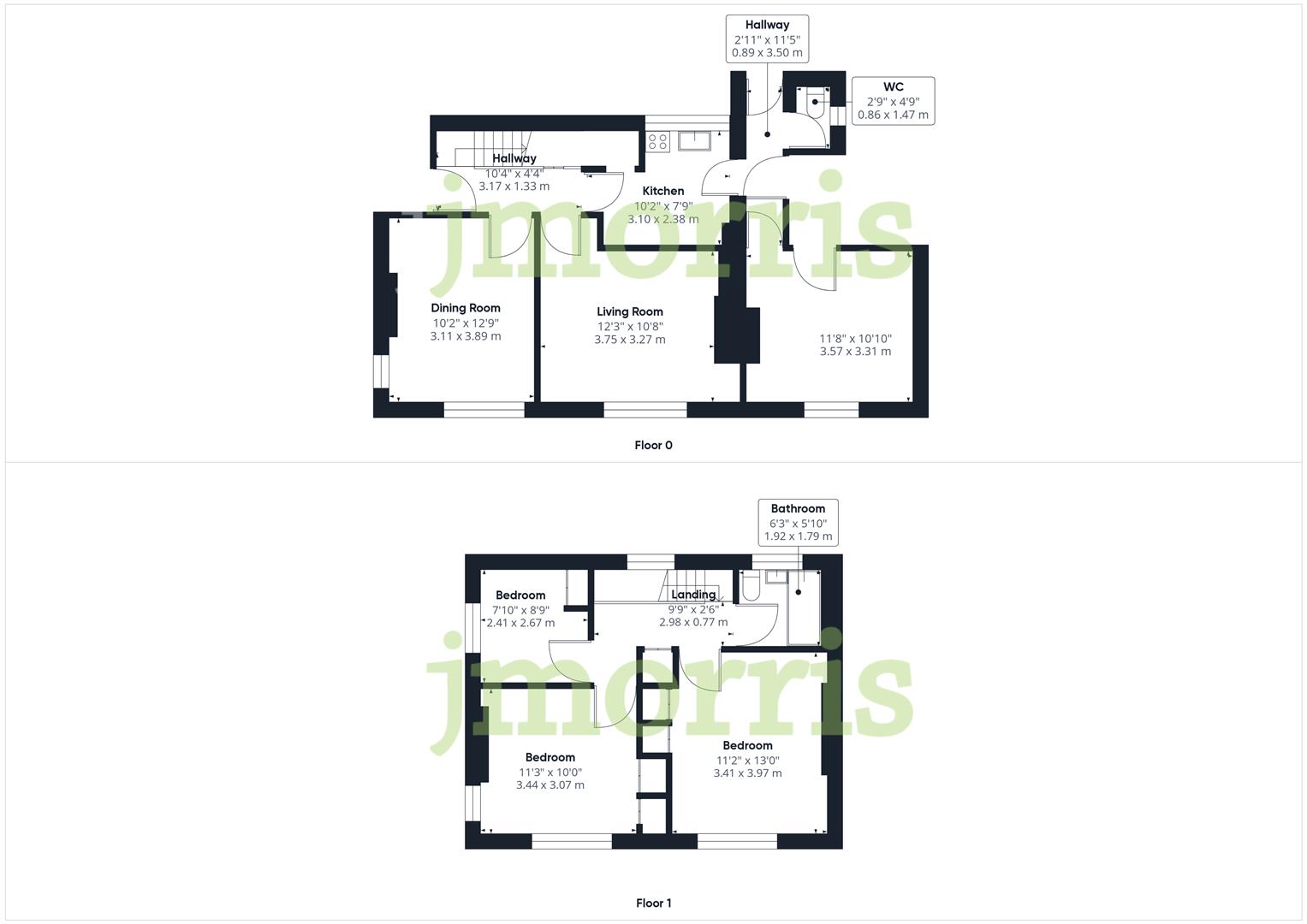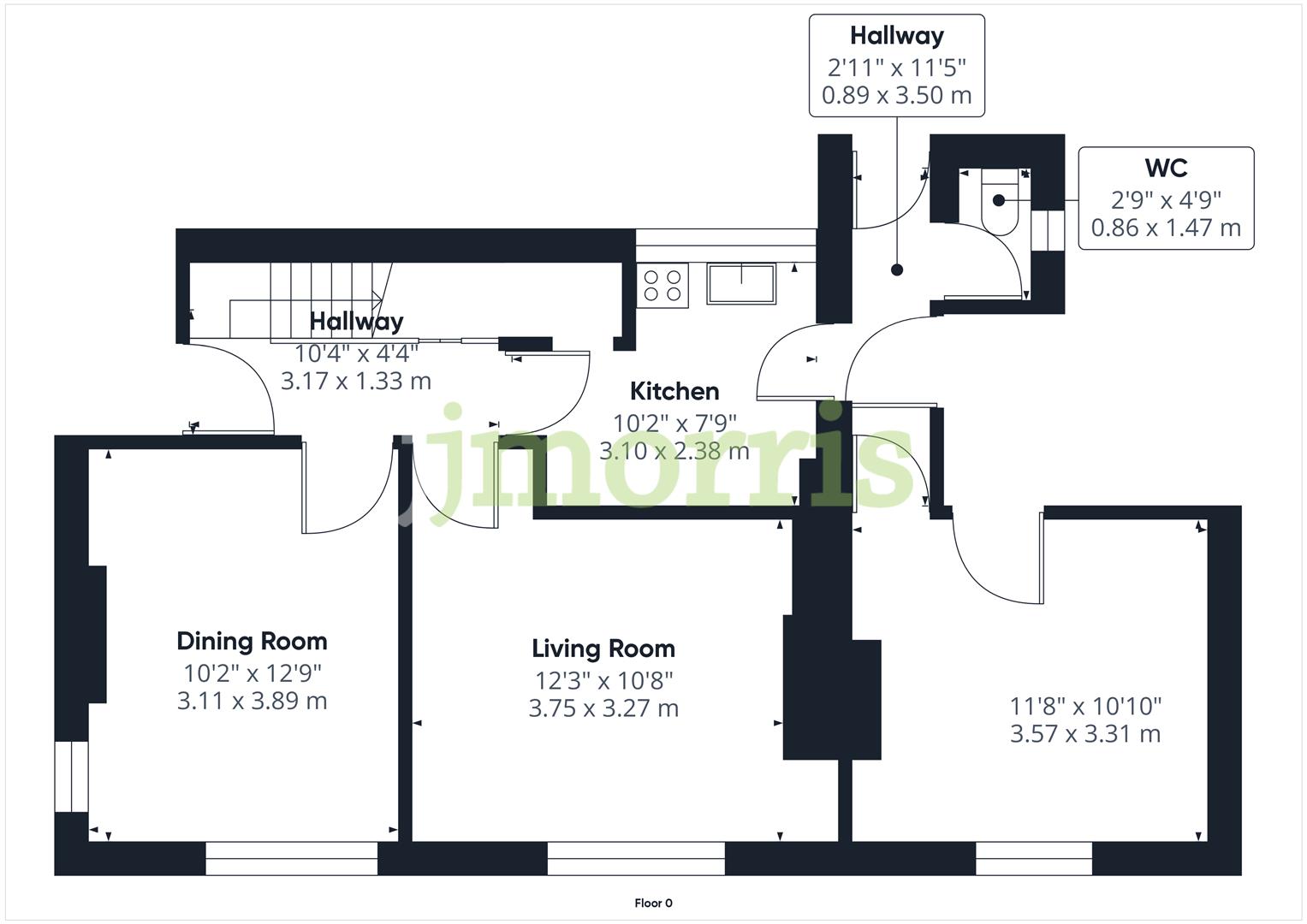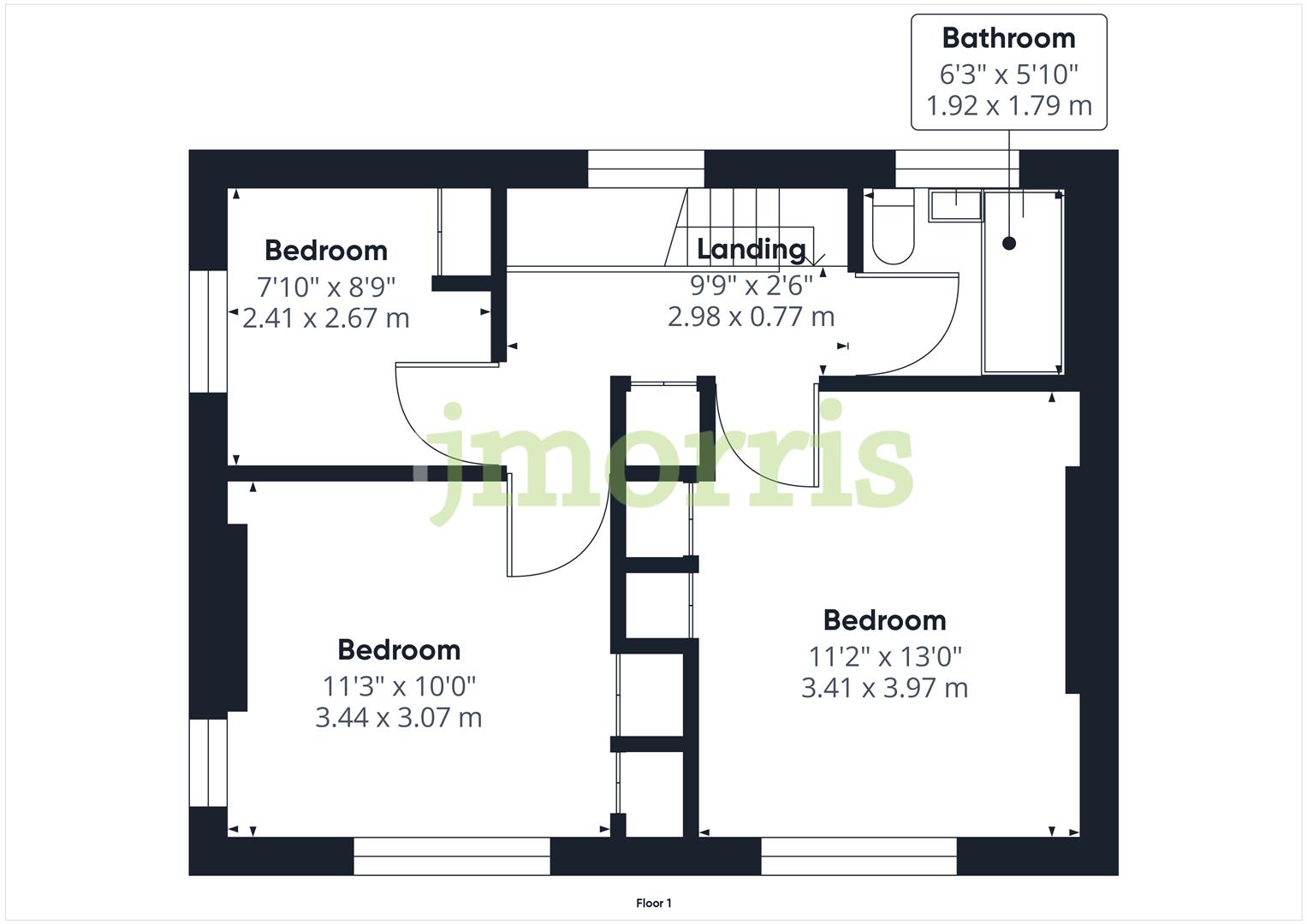- No Chain Sale
- Very Large Plot
- Off Road Parking & Garage
- Three Garden Areas
- Detached Property
- In Need Of Updating & Modernising
3 Bedroom Detached House for sale in Haverfordwest
*No Chain Sale
*Very Large Plot
*Off Road Parking & Garage
*Three Garden Areas
*Detached Property
*In Need Of Updating & Modernising
Entrance Porch - Property entered via composite door, radiator, wall mounted coat hooks, door leading through to:
Hallway - Stairs leading up to first floor landing, under stairs storage cupboard space, doors leading off to:
Reception Room 1 - Double glazed window to fore, radiator, fitted cupboard space, fitted shelving, feature fireplace consisting of a tiled hearth and mantle and open fireplace.
Reception Room 2 - Double glazed window to fore, radiator.
Kitchen - Double glazed window to rear, a range of wall mounted wall and base units with work surface over, large panty space with fitted shelving, space for fridge/freezer and cooker, stainless steel sink and drainer, door through to back hallway.
Back Hallway - Large fitted cupboard space with double glazed window to side and shelving, Obscure pvc door leading out to rear garden space, door leading through to family room/bedroom 4.
W.C. - High level w.c, obscure double glazed window to side.
Family Room/Bedroom 4 - Double glazed window to fore, radiator, large fitted cupboard space.
First Floor Landing - Large double glazed window to side over staircase, loft hatch, cupboard housing hot water tank.
Bedroom 1 - Double glazed window to fore, radiator, fitted wardrobe space.
Bedroom 2 - Double glazed window to fore and side, radiator, fitted wardrobe space.
Bedroom 3 - Double glazed window to side, radiator, fitted wardrobe space.
Bathroom - Obscure double glazed window to rear, high level w.c, wash hand basin, bath, radiator.
Externally - At the front of the property, a shared driveway provides convenient access, leading to an expansive parking area situated to the side and rear. This ample space ensures plenty of room for multiple vehicles, making it ideal for families or guests. Adjacent to the parking area is a generously sized front garden, primarily laid to lawn. This vast green space offers a perfect setting for outdoor activities, gardening, or simply enjoying the serenity of the outdoors. The garden's expansive layout allows for the potential addition of landscaping features.
To the rear of the property, you will find two distinct garden areas, each offering unique features and amenities. The first garden area is easily accessible through a gated entrance, which provides a sense of security and privacy. Within this section, there is a detached garage, perfect for vehicle storage or use as a workshop, alongside a sturdy brick-built storage shed ideal for housing gardening tools, outdoor equipment, or seasonal items.
Steps lead up from the first garden area to a charming lawned section, featuring an elegant archway that beckons you into an expansive second garden area. This vast green space is also laid to lawn, creating an ideal setting for a variety of outdoor activities, from family gatherings to tranquil relaxation. The second garden area is fully enclosed, ensuring complete privacy and security, making it a safe haven for children and pets to play freely.
Additionally, this secluded garden boasts extra off-road parking, providing ample space for multiple vehicles. A convenient turning point is also available, allowing for easy maneuvering and accessibility. This thoughtfully designed outdoor space perfectly complements the property's features, offering a blend of practicality and aesthetic appeal for its residents.
Services - Gas central heating. (Back boiler).
Property Ref: 856974_33119772
Similar Properties
3 Bedroom Detached House | Guide Price £210,000
*Informal Tender Bidding*Large Detached House*Expansive Rear Garden*Private Off Road Parking for Multiple Vehicles*Ongoi...
3 Bedroom End of Terrace House | Offers Over £195,000
*3 Bedroom End Of Terrace House*2 Private Parking Bays*Build Guarantee Remaining*0.5 miles From Pembroke Town Centre & P...
Sunny View, Llandeloy, Haverfordwest
3 Bedroom Semi-Detached House | Offers Over £180,000
*Sizeable Plot*Quiet Village Location*Block Built Detached Garage And Storage Shed*Ideal FTB*In Need Of Modernising*Larg...
2 Bedroom Semi-Detached Bungalow | Offers in region of £225,000
2 Bedroom Semi-Detached BungalowOff-Road Parking & GarageFront, Rear & Side Garden SpaceWell Maintained Internally & Ext...
3 Bedroom Detached Bungalow | Offers in region of £235,000
*No Chain Sale *Spacious Detached Bungalow*3 Reception Rooms & 3 Bedrooms*Private Gated Driveway *Close To Haverfordwest...
3 Bedroom Detached House | Offers Over £235,000
*No Chain Sale *Viewings strictly and only by prior appointment.*Improvable residence with views towards the coast.*Grou...

JJ Morris Limited (Haverfordwest)
4 Picton Place, Haverfordwest, Pembrokeshire, SA61 2LX
How much is your home worth?
Use our short form to request a valuation of your property.
Request a Valuation

