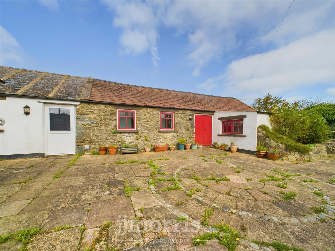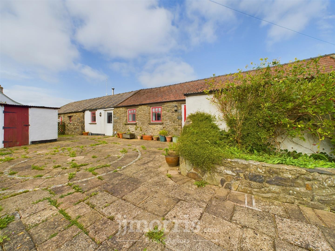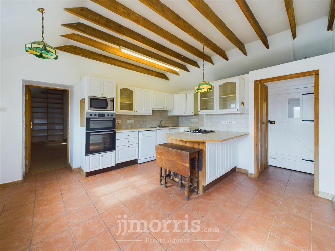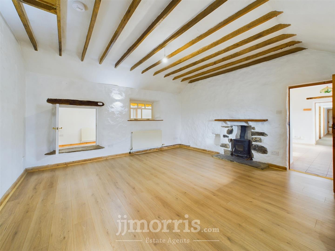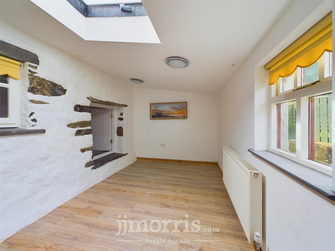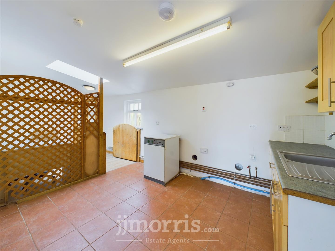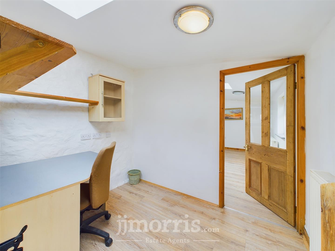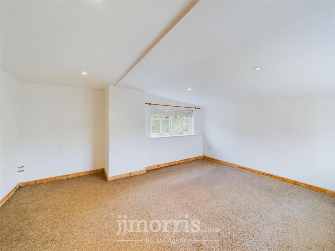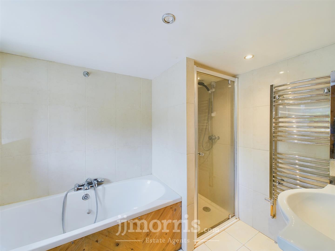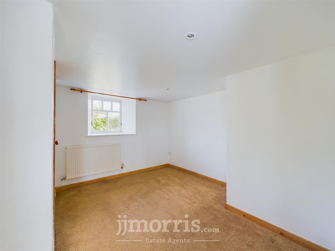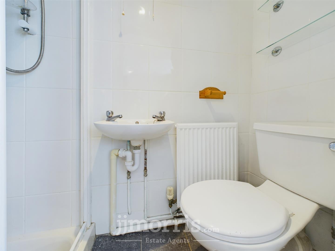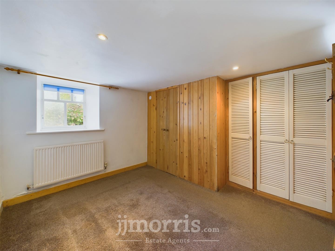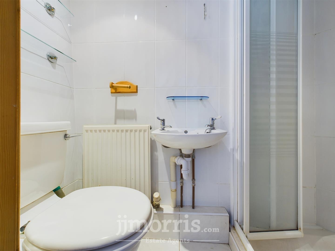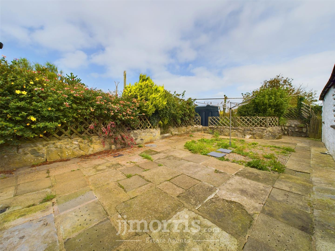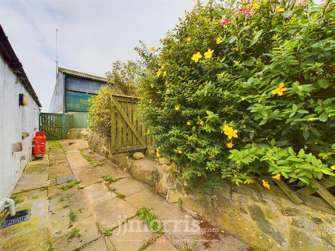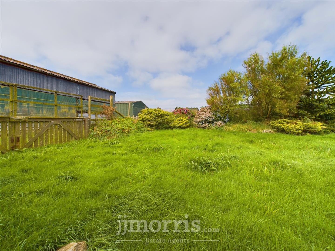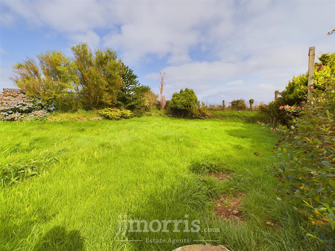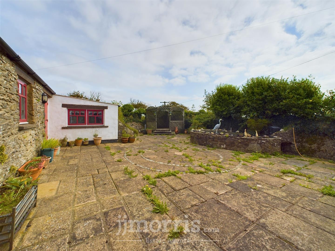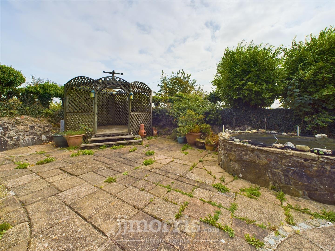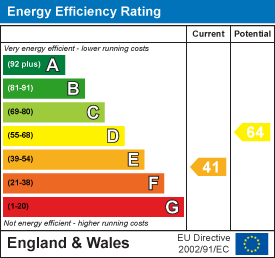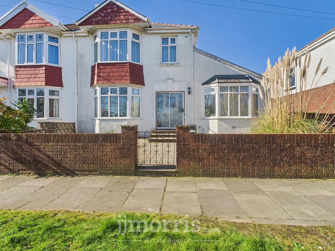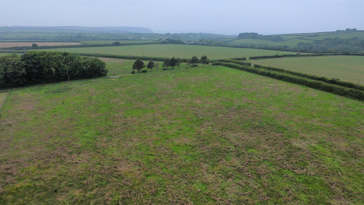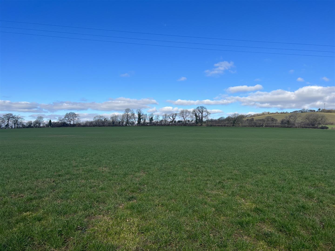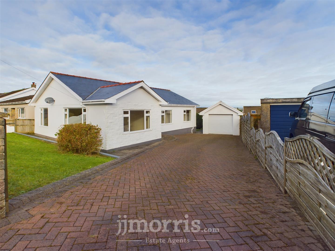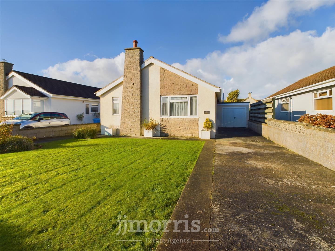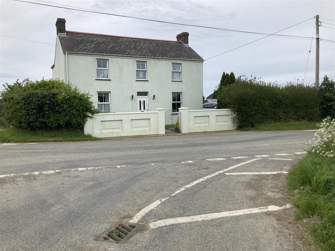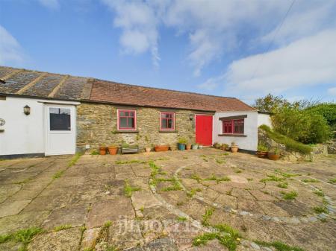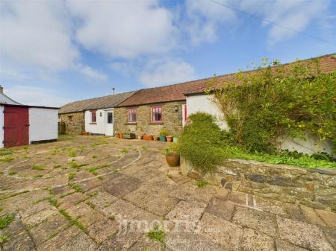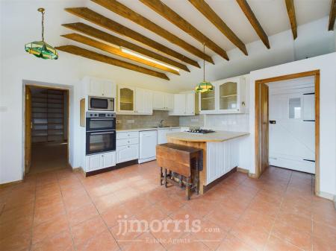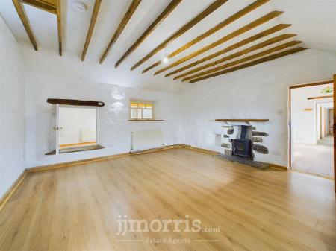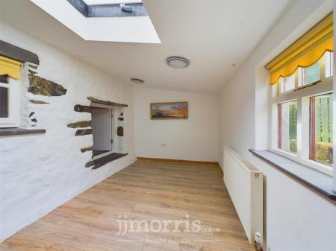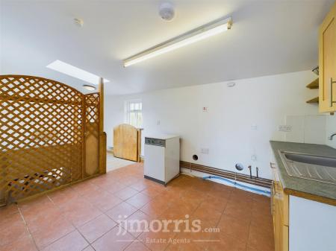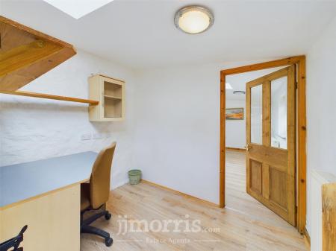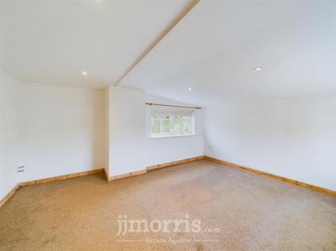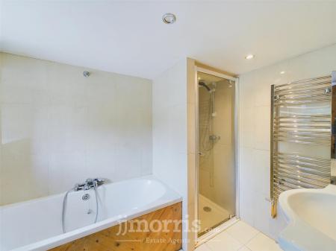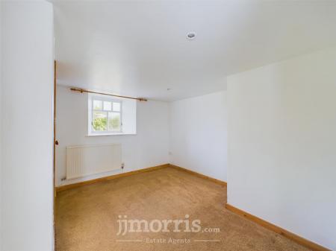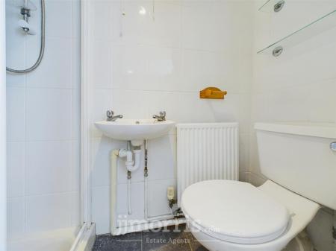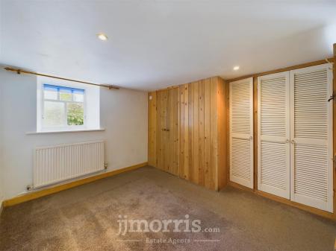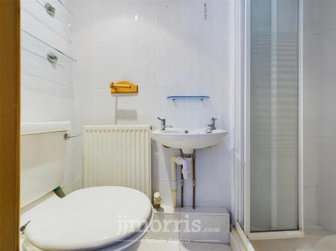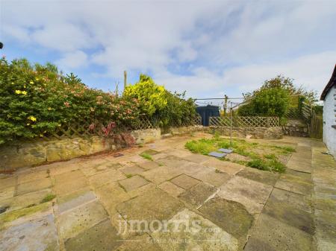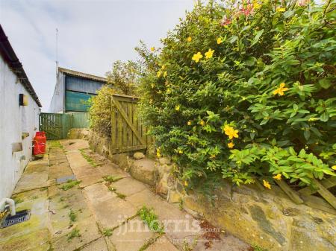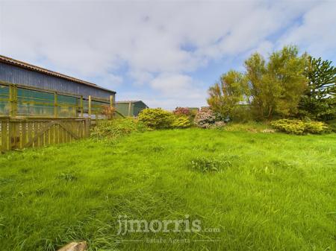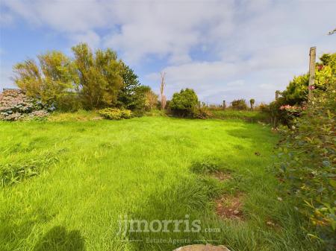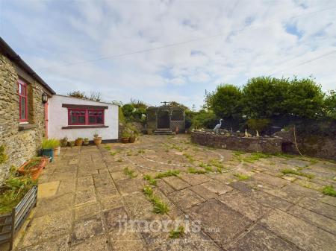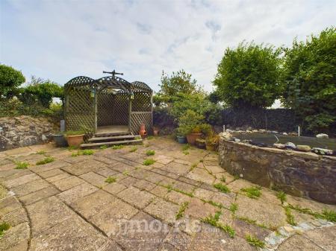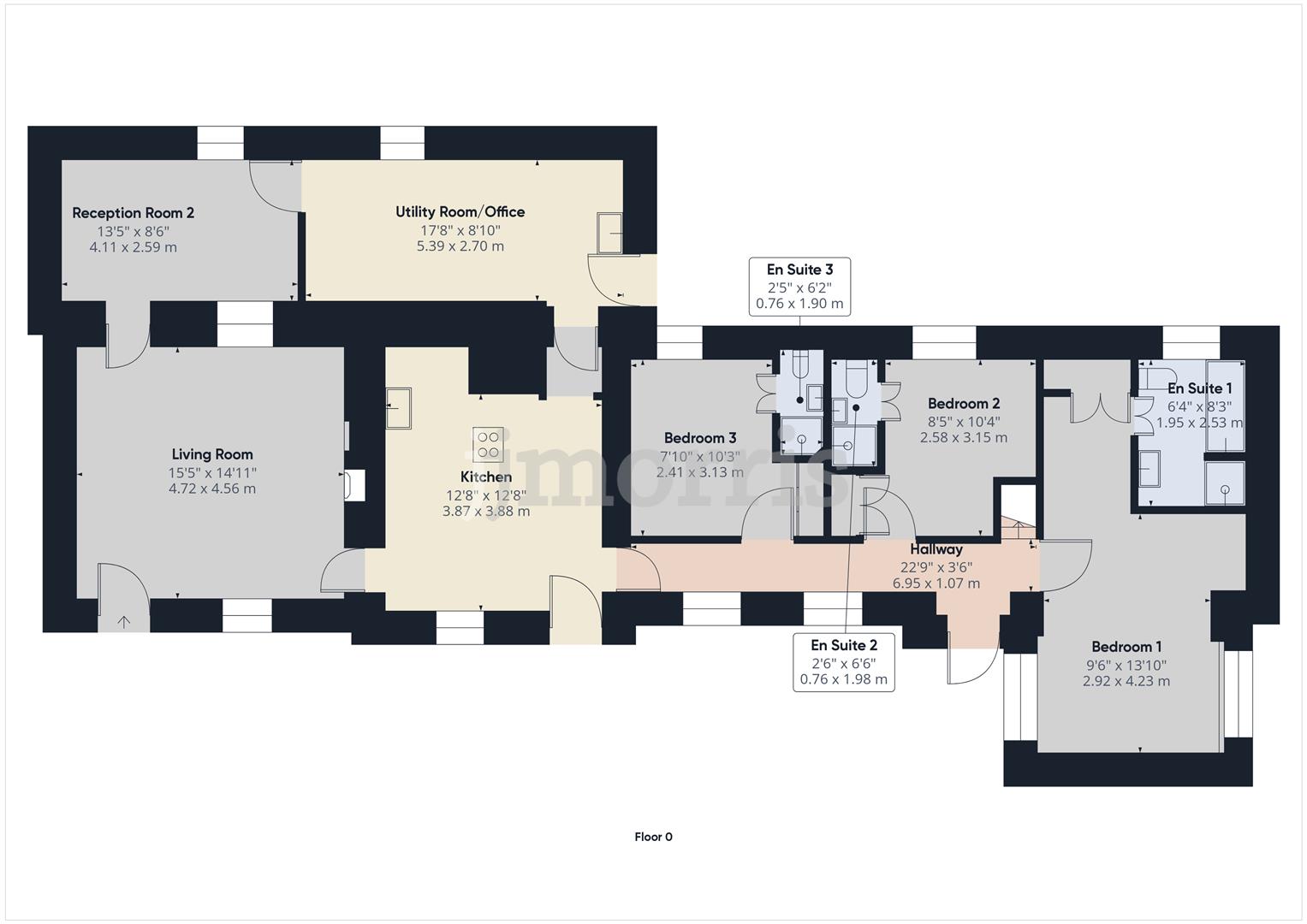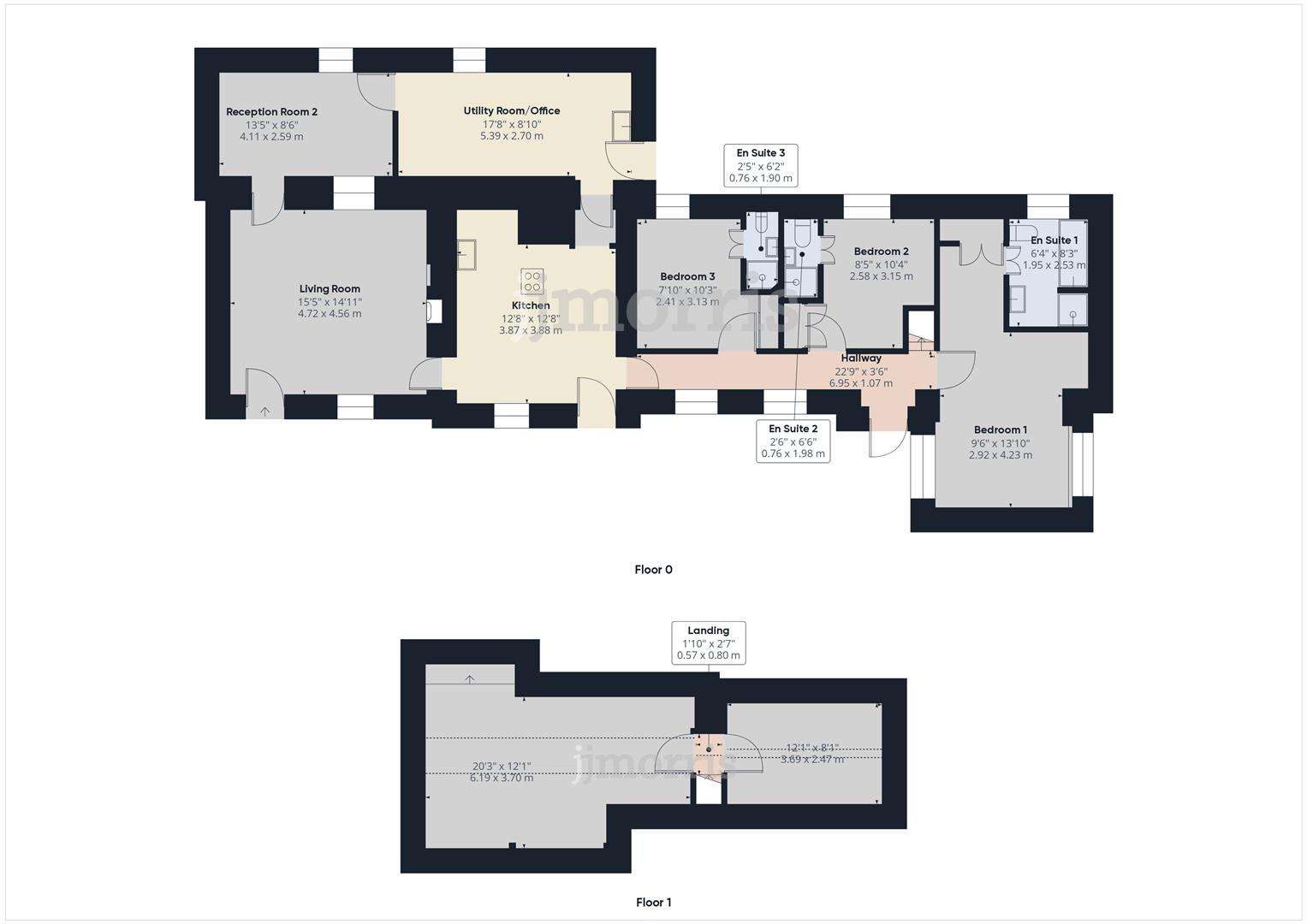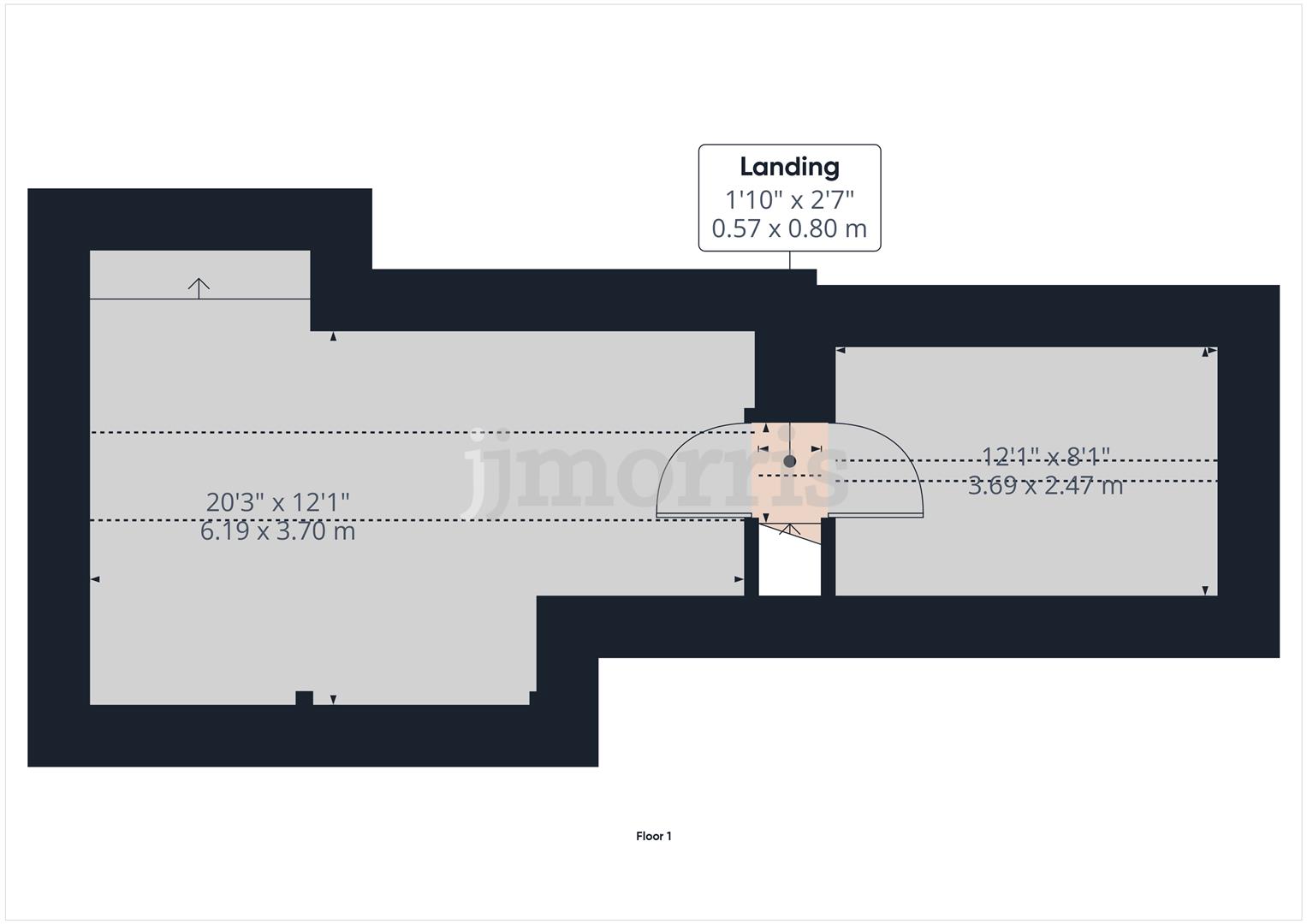- No Chain Sale
- Off Road Parking Area
- Charming Pembrokeshire Cottage
- 3 Double Bedrooms with Ensuite Bathrooms & a further 3 Reception Rooms
- Short Distance from St Davids Centre & Pembrokeshire Coastal Path
3 Bedroom Cottage for sale in Haverfordwest
*No Chain Sale
*Off Road Parking Area
*Charming Pembrokeshire Cottage
*3 Double Bedrooms with Ensuite Bathrooms & a further 3 Reception Rooms
*Short Distance from St Davids Centre & Pembrokeshire Coastal Path
Description/Situation - Situated just a short distance from the heart of St Davids, this charming semi-detached cottage offers a wonderful blend of space and potential. Boasting three generously sized double bedrooms, each with its own ensuite bathroom, this home ensures comfort and privacy for all residents and guests. In addition to the spacious bedrooms, the property features three versatile reception rooms, providing ample space for family living, entertaining, or even the potential for home offices.
The exterior of the property is equally appealing, with both front and rear garden areas that offer opportunities for outdoor enjoyment. The front garden greets you with a welcoming space, while the rear garden provides a more private retreat, ideal for relaxation or gardening enthusiasts. The property also benefits from private parking, a sought-after feature in this popular area.
Though in need of some updating, this cottage represents an exciting opportunity for anyone looking to put their own stamp on a home within the stunning Pembrokeshire Coast National Park. With its proximity to the coastal path, nature lovers and outdoor enthusiasts will be perfectly positioned to enjoy scenic walks and breathtaking views of the coastline. Overall, this property is a fantastic purchase for those looking to enjoy peaceful rural living with easy access to both the historic charm of St Davids and the natural beauty of the surrounding landscape.
Entrance Hallway -
Kitchen/Breakfast Room - Double glazed window to fore, tiles to floor, radiator, exposed ceiling beams, a range of wall mounted wall and base units with work surface over, double sink and drainer with mixer tap over, tiled splash back and accompanying breakfast bar, integral 4 ring gas hob, double eye level ovens, free standing dish washer, integral microwave, doors leading through to utility room and reception 1.
W.C. - Low level w.c, wash and basin, tiles to floor.
Utility Room - Wooden door to side leading out to rear garden space, wall and base units with tiled splash back and worksurface over, sink and drainer with mixer tap over, radiator, floor standing boiler, tiles to floor.
Office Space - Velux window to side, double glazed window to side, wooden effect flooring, fitted cupboard and shelving, radiator, door through to reception 2.
Reception Room 1 - Double glazed window to fore with wooden shutters, wooden door to the fore, wooden effect flooring, radiator, fitted shelving, exposed ceiling beams, window to the rear, door to the rear opening into reception 2, feature fireplace with log burner sat on a stone hearth with wooden mantle over.
Reception Room 2 - Velux window to rear, double glazed window to rear, wooden effect floor, radiator.
Bedroom 1 - Double glazed windows to fore and rear, large, fitted wardrobe space, radiator.
Ensuite 1 - Obscure double-glazed window to rear, full height wall tiles, tiles to floor, wash hand basin vanity unit, low level w.c, radiator, bath with central mixer tap and shower attachment, shower enclosure with power shower, wall mounted chrome heated towel rail, fitted mirror, spotlights, extractor fan.
Bedroom 2 - Double glazed window to rear, radiator, large fitted cupboard space.
Ensuite 2 - Low level w.c, wash hand basin, full height wall tiles, shower enclosure , radiator, fitted shelving, extractor fan, spotlights
Bedroom 3 - Double glazed window to rear, radiator, large fitted cupboard space.
Ensuite 3 - full height wall tiles, tiles to floor, ow level w.c, wash hand basin, shower enclosure with power shower, fitted shelving, spotlights, radiator, extractor fan.
Loft Space - Wooden ladder steps leading into loft space, Velux window to rear, storage space into eaves, exposed beams, lighting and power supply.
Externally - At the front of the property, you'll find a spacious private off-road parking area designed to comfortably accommodate two vehicles. Adjacent to this is a generous, low-maintenance terrace and garden space, ideal for relaxing or outdoor gatherings. The garden boasts a charming feature-a stone-built pond that adds character and tranquility, along with a sturdy wooden pergola perfect for shaded seating. Additionally, there's a large block-built storage shed, complete with an electrical supply and lighting, providing ample space for storage or potential workshop use. Surrounding the area are raised borders filled with mature shrubs and trees, enhancing both privacy and the overall natural ambiance of the space.
At the rear of the property, you'll find a spacious, paved patio area, perfect for outdoor dining or relaxation. A set of steps leads you up into a private and secure lawned garden, surrounded by an array of mature trees and shrubs, offering both privacy and natural beauty. The garden also enjoys sweeping countryside views, with picturesque fields stretching beyond the boundary. Additionally, the oil tank is conveniently located to the side of the property, tucked away but easily accessible. This outdoor space truly combines functionality with serene, scenic charm.
Property Ref: 856974_33407349
Similar Properties
3 Bedroom Semi-Detached House | Offers Over £285,000
*Charming Character Property*Garage & Off Road Parking To Rear*3 Bedrooms & 3 Reception Rooms*Original Features Througho...
Giltons Lane, Little Haven, Haverfordwest
Not Specified | £285,000
Viewing: Strictly and only by prior appointment A valuable parcel of agricultural land suitable for grazing or arable pu...
Land | Guide Price £275,000
A valuable block of Agricultural Land extending to approx. 28 Acres which will be offered 'For Sale' by Public Auction-...
Douglas James Way, Haverfordwest
3 Bedroom Detached Bungalow | Offers in region of £297,500
*No Chain*Popular residential setting just off the Haven Road *3 Double Bedrooms *Gardens to the front and rear *Detache...
Ffordd Caerfai, St. Davids, Haverfordwest
2 Bedroom Detached Bungalow | Offers Over £299,950
*No Chain Sale*Nicely Presented Throughout*Off-Road Parking & Garage*Sought After St.David's Location*Front & Rear Garde...
3 Bedroom Detached House | £300,000
*Spacious residence located on the periphery of the popular village of Spittal*Ground floor includes: kitchen, office, s...

JJ Morris Limited (Haverfordwest)
4 Picton Place, Haverfordwest, Pembrokeshire, SA61 2LX
How much is your home worth?
Use our short form to request a valuation of your property.
Request a Valuation
