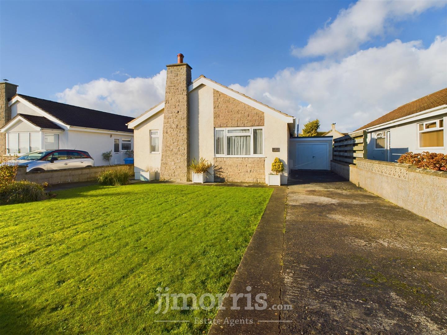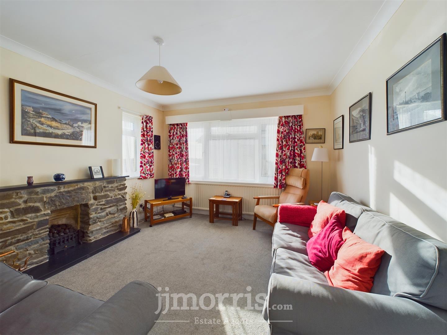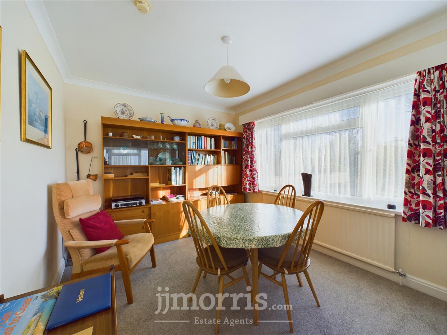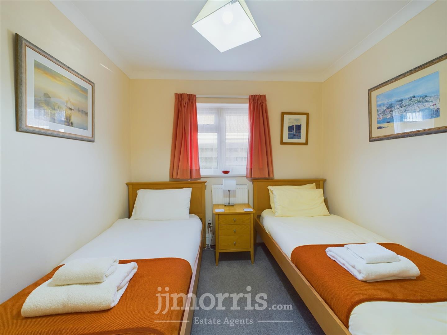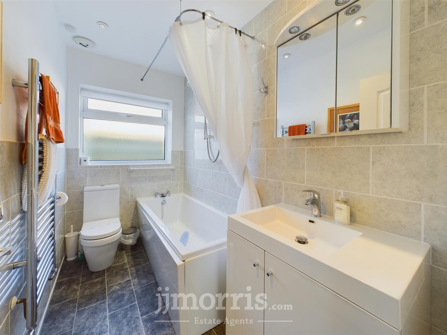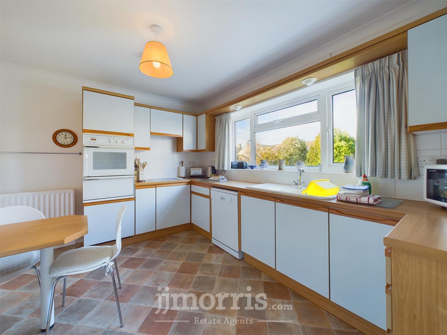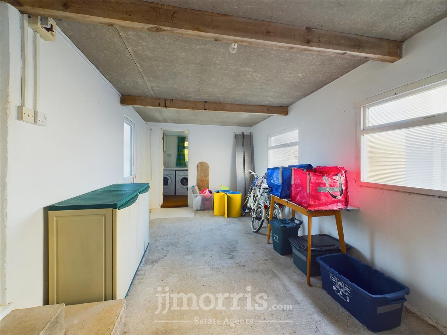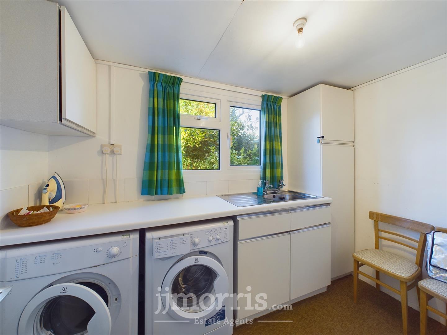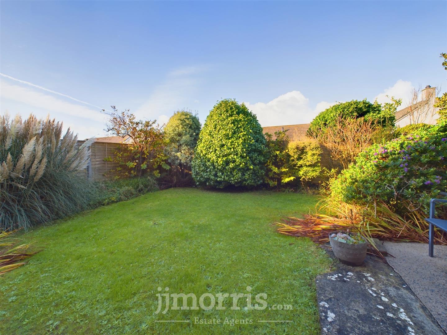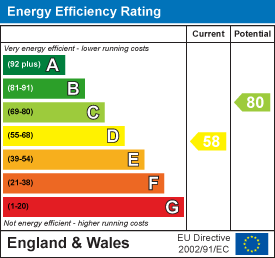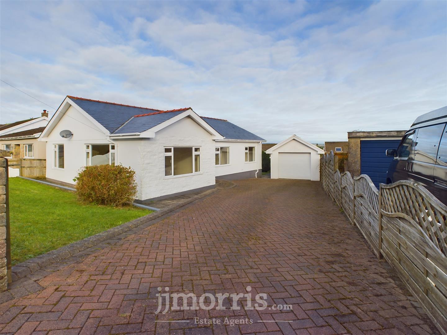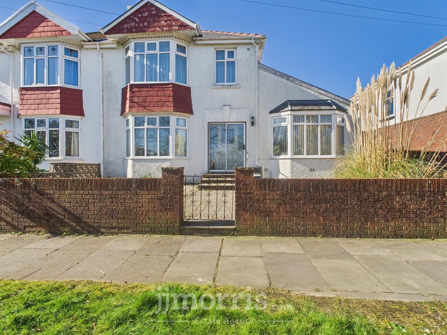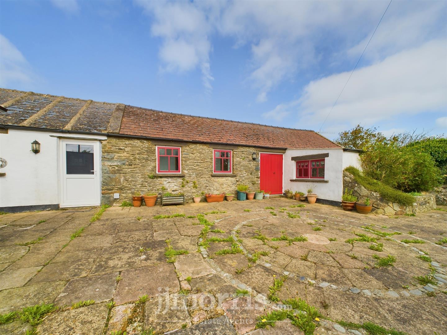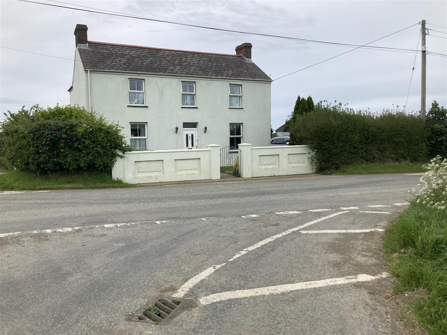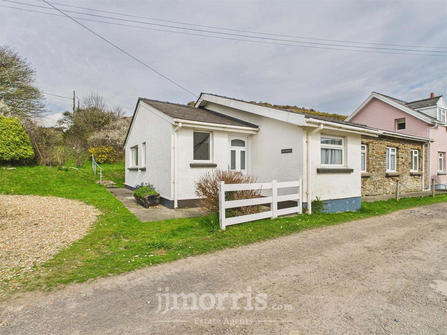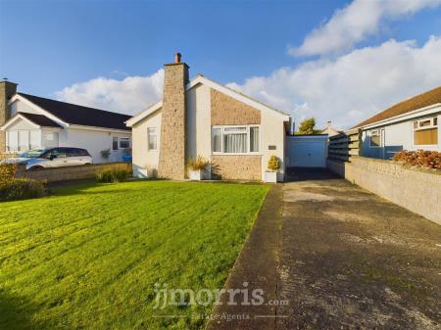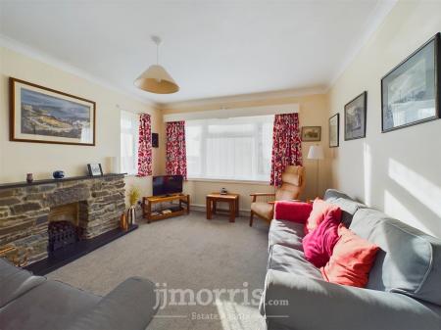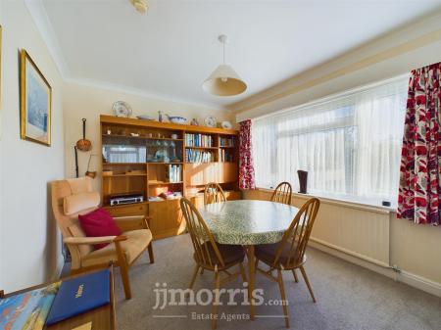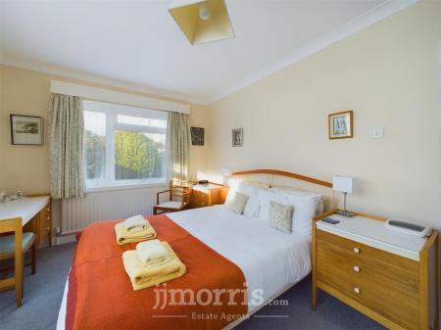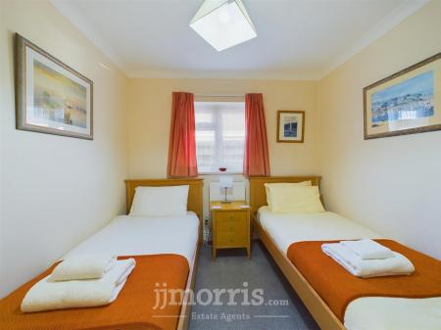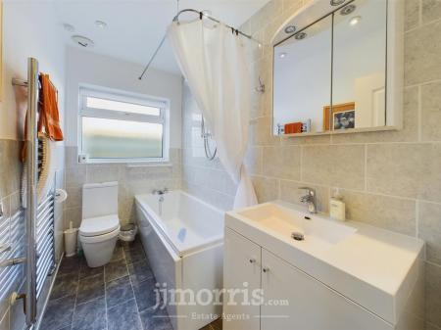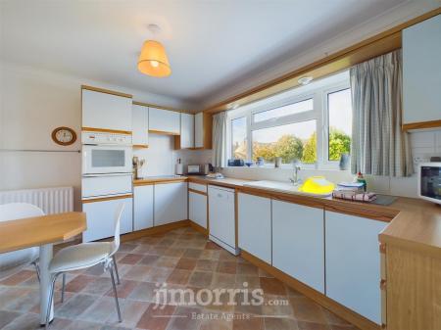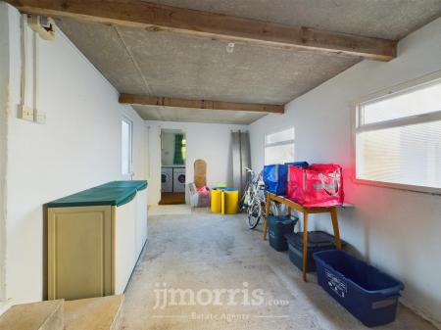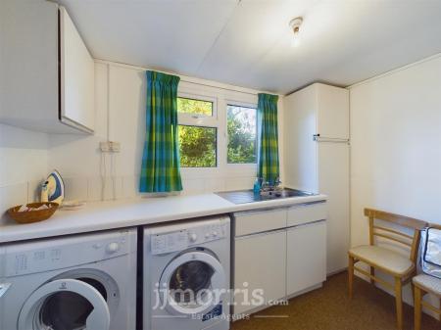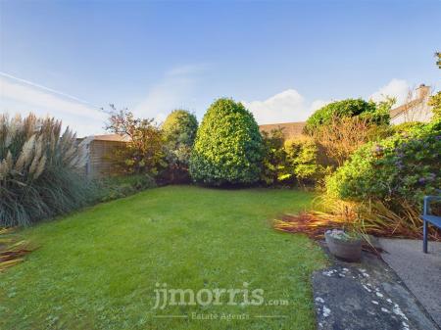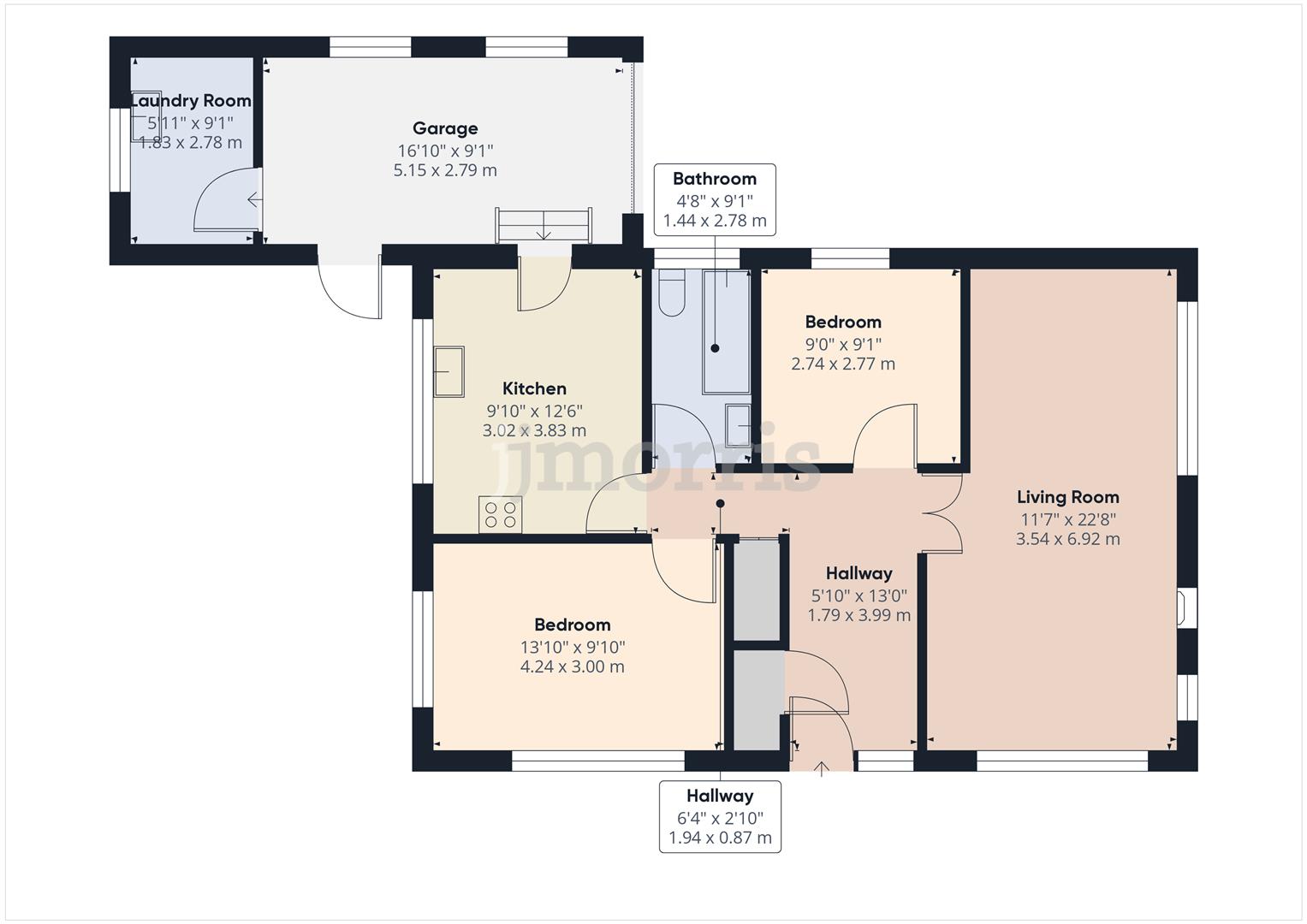- No Chain Sale
- Nicely Presented Throughout
- Off-Road Parking & Garage
- Sought After St.David's Location
- Front & Rear Gardens
- 2 Bedroom Detached Bungalow
2 Bedroom Detached Bungalow for sale in Haverfordwest
*No Chain Sale
*Nicely Presented Throughout
*Off-Road Parking & Garage
*Sought After St.David's Location
*Front & Rear Gardens
*2 Bedroom Detached Bungalow
Description/Situation - Presenting a delightful detached bungalow located in the highly sought-after City of St. David's, renowned for its charm and vibrant community. This property offers an exceptional opportunity, whether you're looking for the perfect retirement retreat or a comfortable family home. Lovingly maintained by the current owner, this bungalow boasts a spacious and versatile layout that includes two well-proportioned bedrooms, making it suitable for a variety of lifestyles.
One of the standout features of this property is the generous outdoor space, which includes a beautifully landscaped front garden, a private rear retreat, and ample driveway parking. The addition of a garage further enhances the practicality and convenience of this home. The combination of indoor and outdoor living spaces ensures a comfortable and inviting environment.
With its appealing features and prime location in St. David's, this property is sure to attract a wide range of buyers. Don't miss the chance to make it your own-call us today to arrange your viewing and experience all this wonderful home has to offer.
Entrance Hallway - Property accessed via steps leading to a pvc door with window to side, large, fitted cupboard space with wall mounted Worcester boiler, radiator, loft hatch, cupboard housing hot water tank, doors leading off to:
Living/Dining Room - French doors opening into room, Double glazed windows to fore and side, radiators, feature stone fireplace with gas coal effect fire insert with slate hearth and mantle over.
Bedroom 1 - Double glazed windows to rear and side, built in wardrobes, radiator.
Bedroom 2 - Double glazed window to side, built in wardrobe, radiator.
Bathroom - Obscure double-glazed window to side, half height wall tiles, low level w.c, wash hand basin vanity unit, bath with Mira power shower over, wall mounted heated towel rail, wall mounted mirror with ceiling spotlights
Kitchen/Breakfast Room - Double glazed window to rear, a range of wall, base units and display cabinet, wooden effect work surface over, integral eye level double oven with grill, porcelain sink and drainer with mixer tap over, free standing fridge/freezer, integral 4 ring ceramic hob with extractor fan over, breakfast bar with seating, free standing dishwasher, integral pelmet lights over window, radiator, door to side leading into the garage.
Garage - Steps leading down into garage with handrail, double doors to the fore, windows to the side, pvc door to side leading out to rear garden space, lighting and power supply, door through to utility area.
Utility Room - Double glazed window to the rear, wall mounted wall and base units with work surface over, stainless steel sink and drainer with tiled splash back, plumbing for washing machine, space for white goods, wall mounted Dimplex electric heater.
External - At the front of the property lies an expansive and well-maintained garden, predominantly laid to lawn and shrubs. The garden is accessible via two entry points: a pathway that gracefully winds its way to the steps leading up to the front door, and a spacious driveway. The driveway will comfortably accommodate up to four vehicles, making it ideal for families or those who frequently host guests. Additionally, the driveway offers direct access to the garage, providing convenient and secure storage or parking options. The combination of greenery and functionality creates an inviting and practical outdoor space.
To the rear of the property lies a beautifully maintained private retreat, offering a peaceful and secluded outdoor space ideal for relaxation and entertainment. Fully enclosed with secure fencing, this charming garden ensures both privacy and safety, making it perfect for families and pet owners. The area features a lush, well-kept lawn surrounded by mature shrubbery and trees, which not only enhance the aesthetics but also create a serene, natural atmosphere.
A thoughtfully designed sitting area with retractable sun awning provides the perfect spot for outdoor dining, lounging, or simply enjoying the tranquility of the garden. For added convenience, gated side access connects this delightful space to the front of the property, ensuring ease of movement and practicality.
Services - We are advised mains services are connected.
Property Ref: 856974_33544799
Similar Properties
Douglas James Way, Haverfordwest
3 Bedroom Detached Bungalow | Offers in region of £297,500
*No Chain*Popular residential setting just off the Haven Road *3 Double Bedrooms *Gardens to the front and rear *Detache...
3 Bedroom Semi-Detached House | Offers Over £285,000
*Charming Character Property*Garage & Off Road Parking To Rear*3 Bedrooms & 3 Reception Rooms*Original Features Througho...
3 Bedroom Cottage | Offers Over £285,000
*No Chain Sale *Off Road Parking Area*Charming Pembrokeshire Cottage *3 Double Bedrooms with Ensuite Bathrooms & a furth...
3 Bedroom Detached House | £300,000
*Spacious residence located on the periphery of the popular village of Spittal*Ground floor includes: kitchen, office, s...
4 Bedroom Semi-Detached Bungalow | £310,000
*Beautiful Coastal Village Location*0.4 Miles to The Tranquil Nolton Haven Beach*The Pembrokeshire Coastal Path Running...
5 Bedroom Detached Bungalow | Offers in region of £325,000
*No Chain Sale *Large Plot*Private Sweeping Driveway & Garages *5 Bedrooms*Front & Rear Garden Spaces*Picturesque Countr...

JJ Morris Limited (Haverfordwest)
4 Picton Place, Haverfordwest, Pembrokeshire, SA61 2LX
How much is your home worth?
Use our short form to request a valuation of your property.
Request a Valuation
