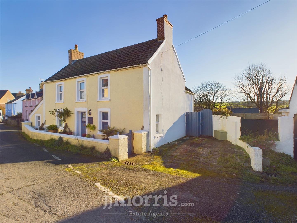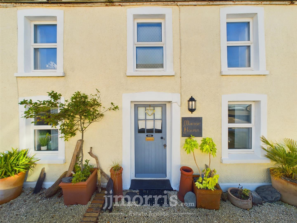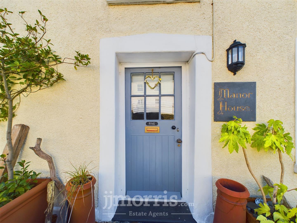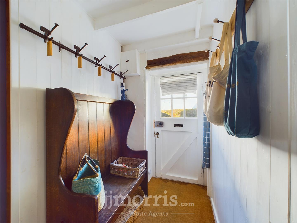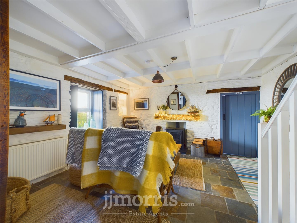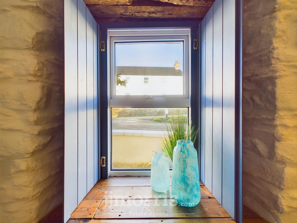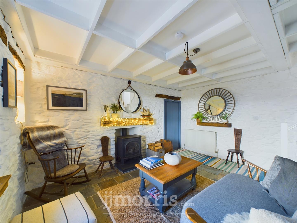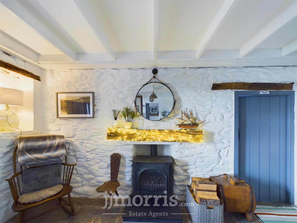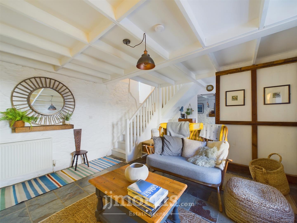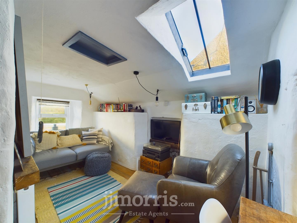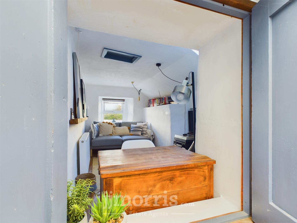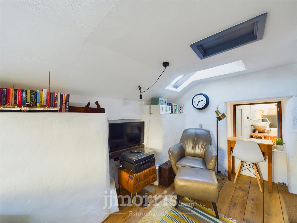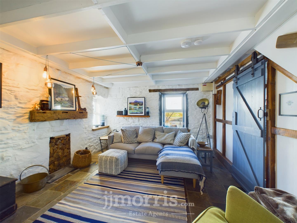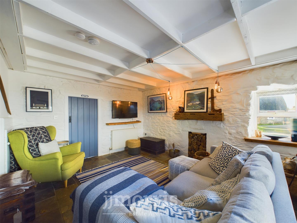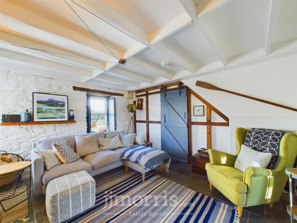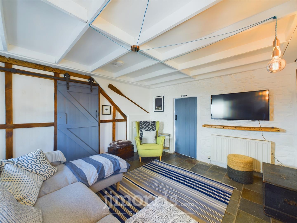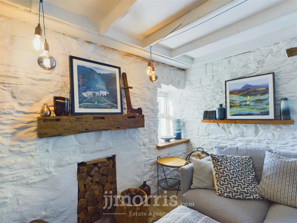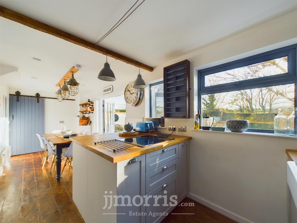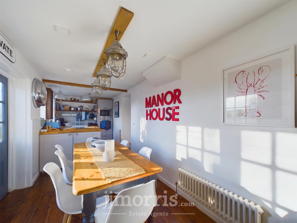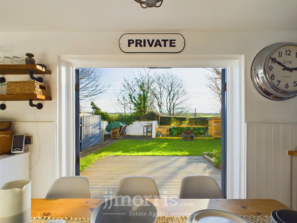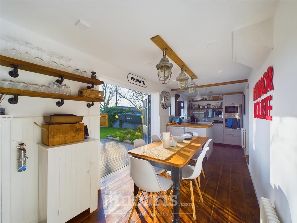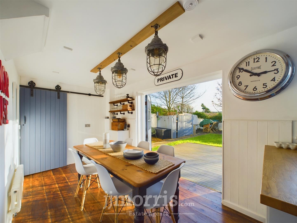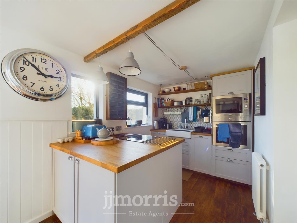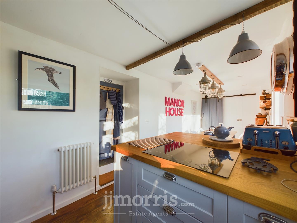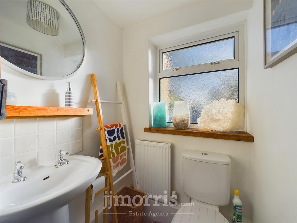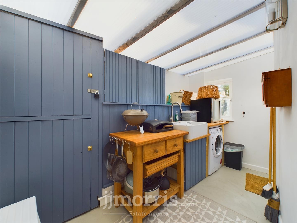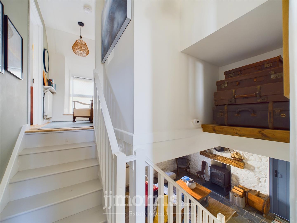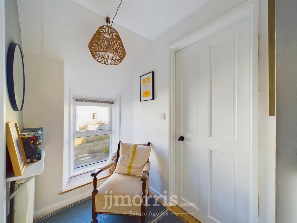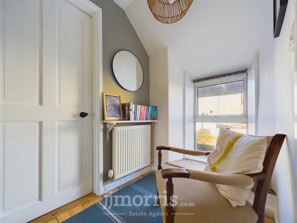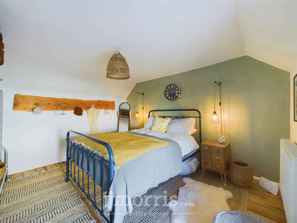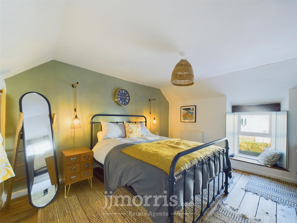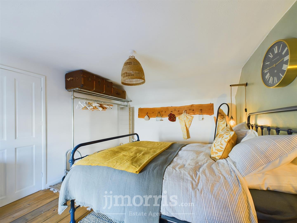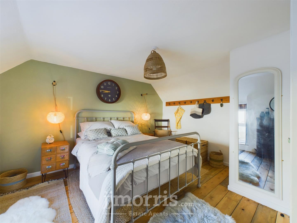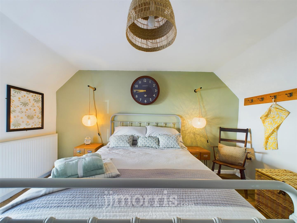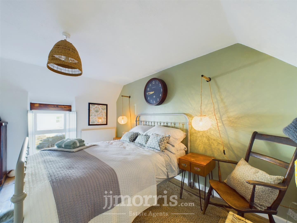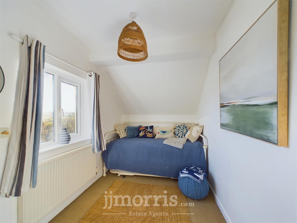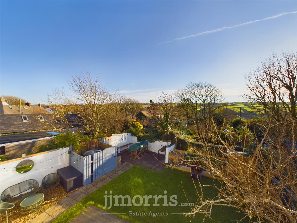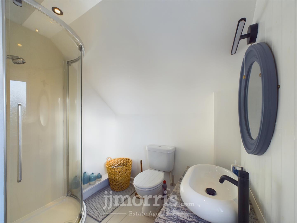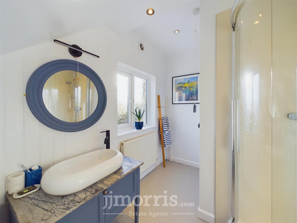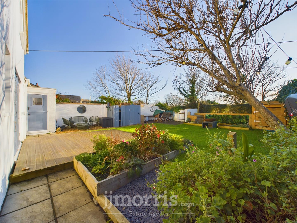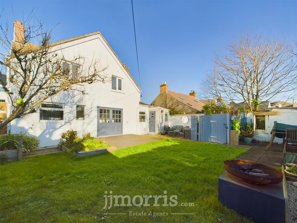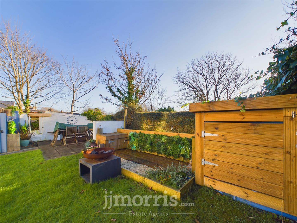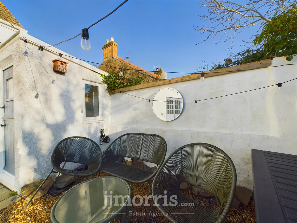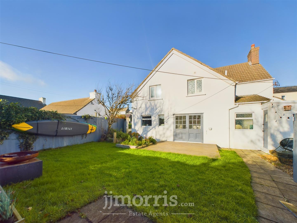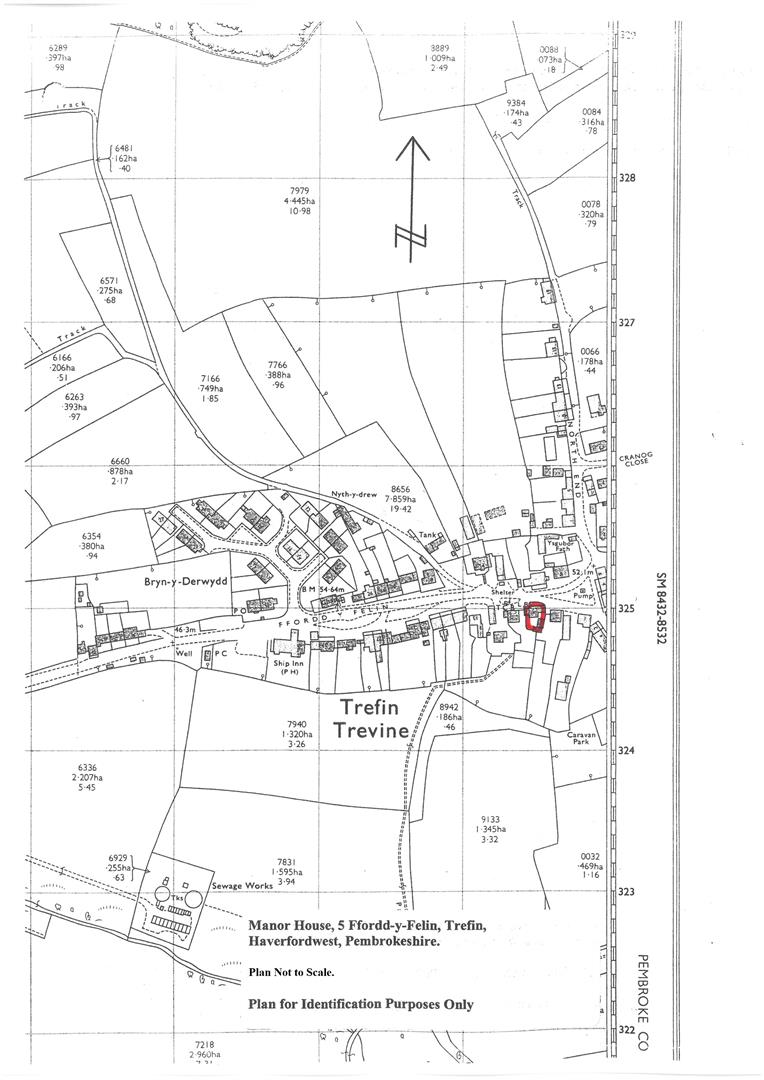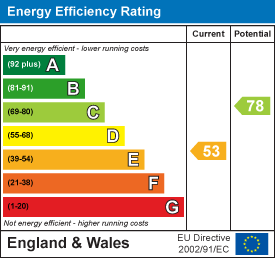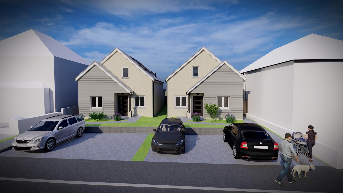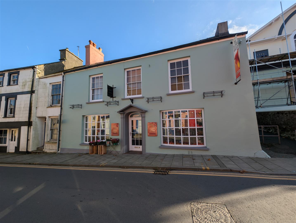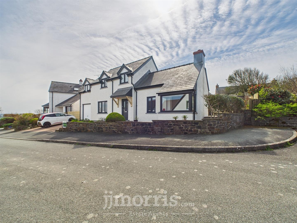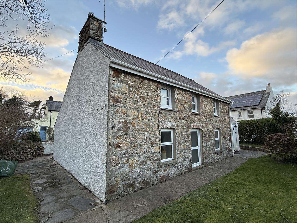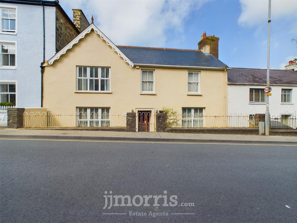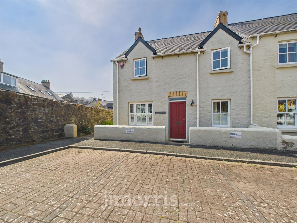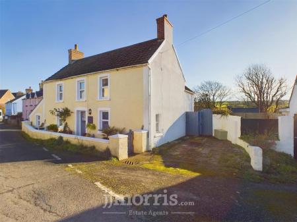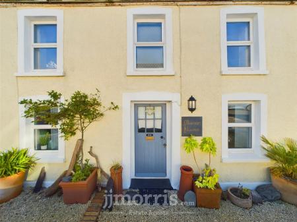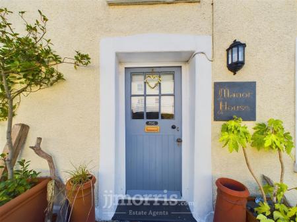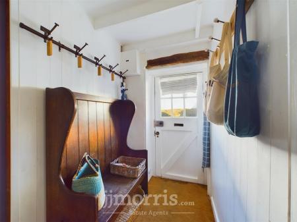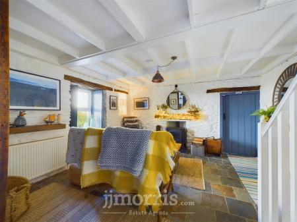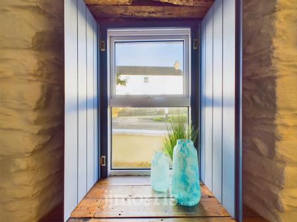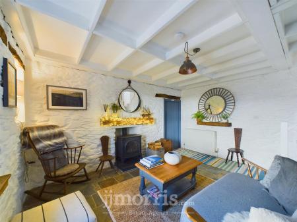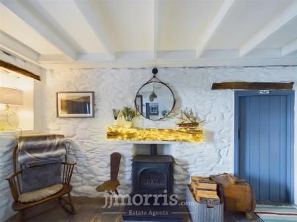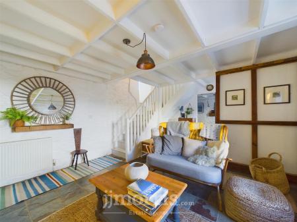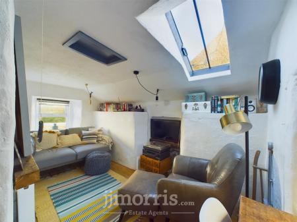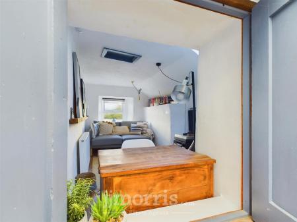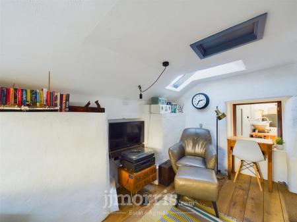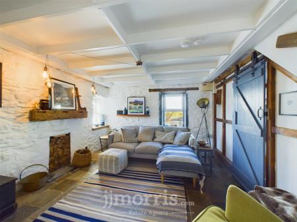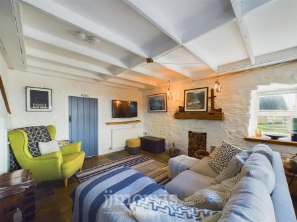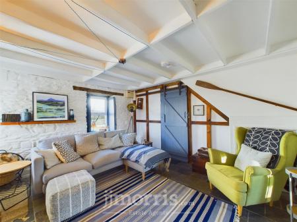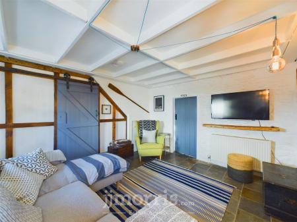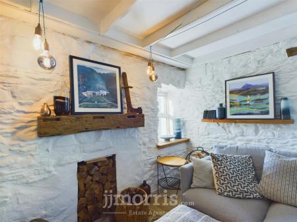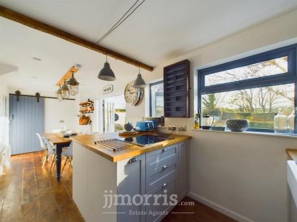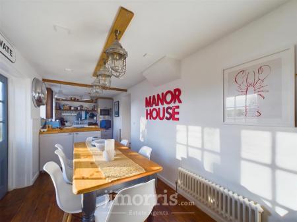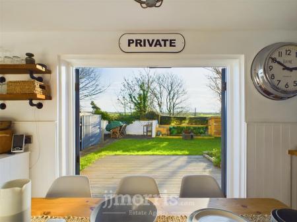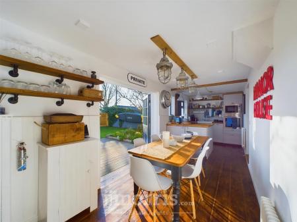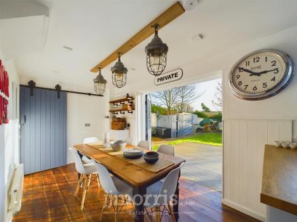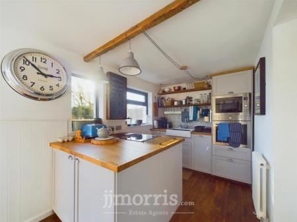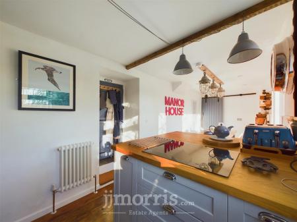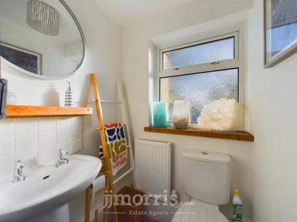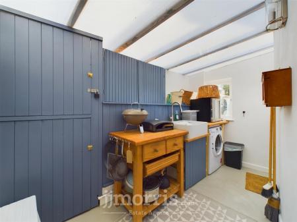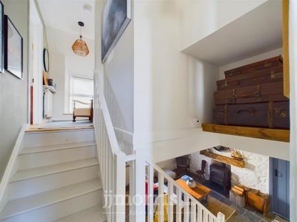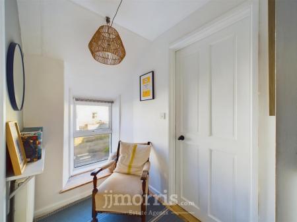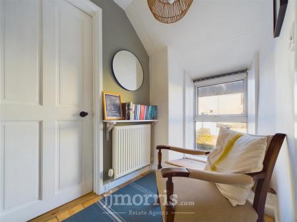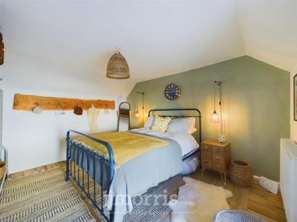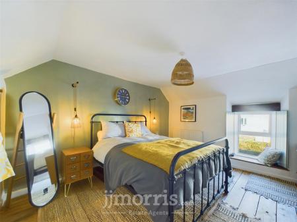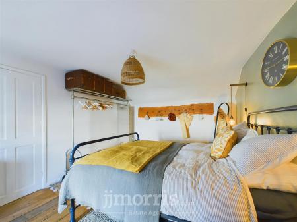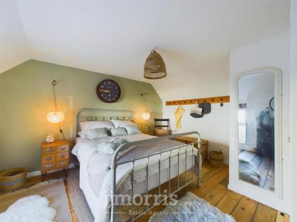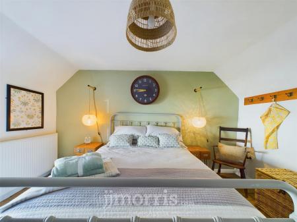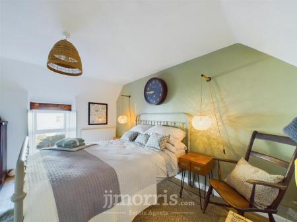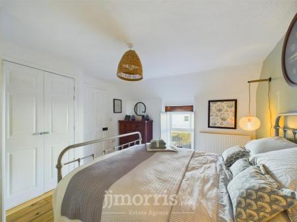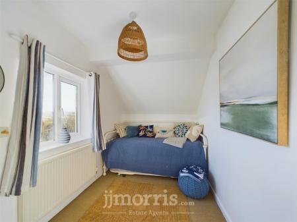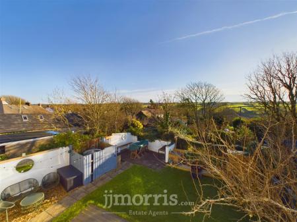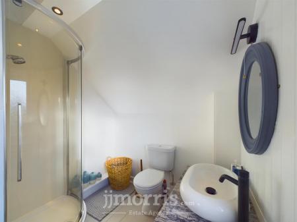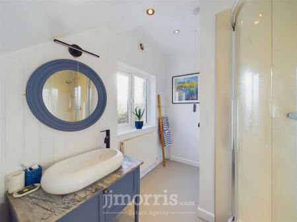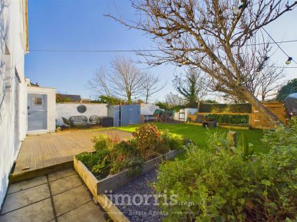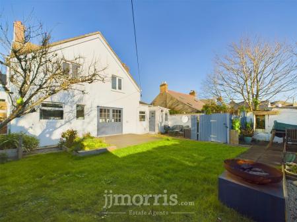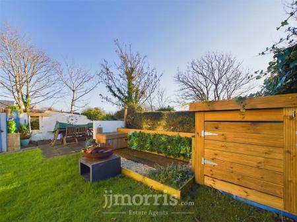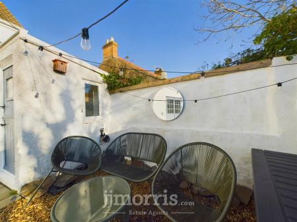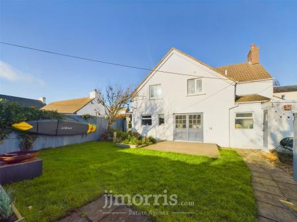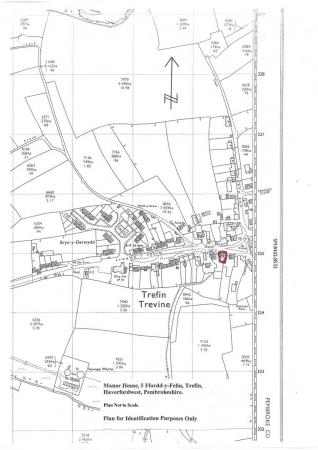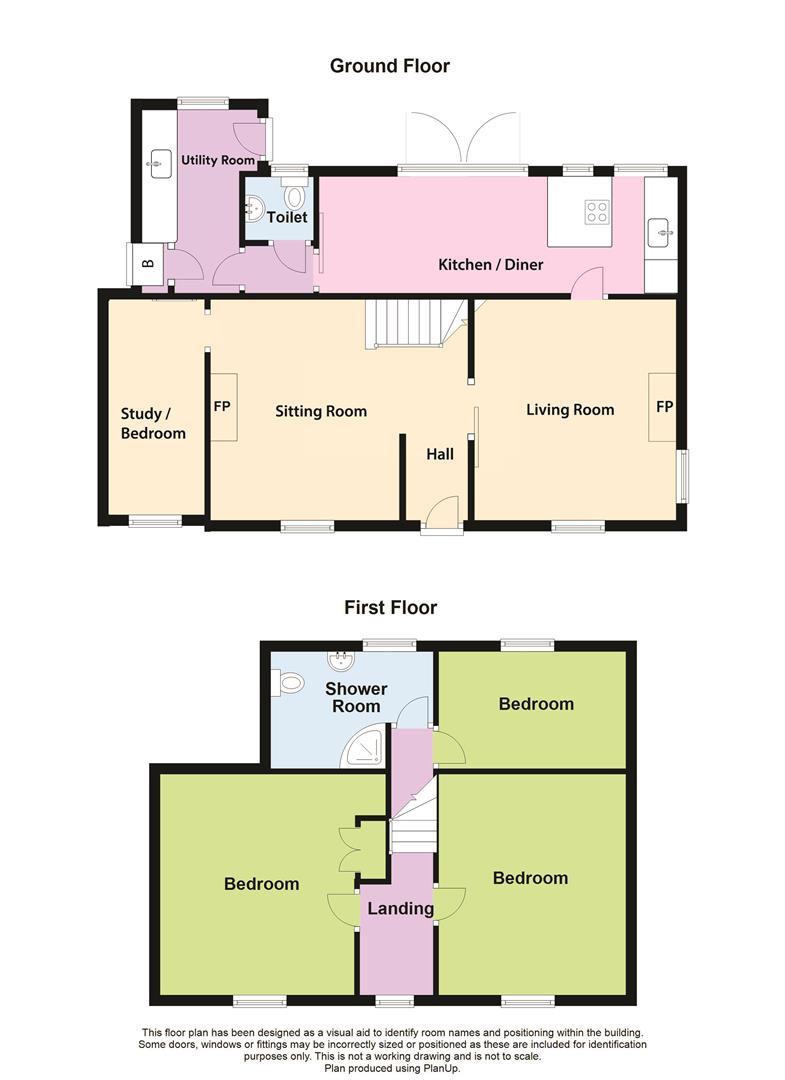- An Attractive Detached 2 Storey Dwelling House.
- 1/2 Reception, 3 Bedroom & 2 Bath/Cloakroom accommodation.
- Oil Central Heating, uPVC Double Glazing & Loft Insulation.
- Walled forecourt & rear Lawned Garden.
- Off Road Parking for 1/2 Vehicles.
3 Bedroom Detached House for sale in Haverfordwest
* An attractive Detached character 2 storey Dwelling House.
* Well appointed 2/3 Reception, Kitchen/Diner, 3/4 Bedroom, Bathroom, Cloak Room and Utility Room Accommodation benefiting from Oil Central Heating, uPVC Double Glazing and Loft Insulation.
* Walled forecourt and a good sized private (south facing) rear Lawned Garden with Paved and Timber Decked Patios, Raised Beds etc etc.
* Off Road Parking to the side for 1/2 Vehicles.
* Ideally suited for Family, Retirement, Holiday Letting or for Investment purposes.
* Early Inspection strongly advised. Realistic Price Guide.
Situation - Trefin is a popular village which stands on the North Pembrokeshire Coastline between the Market Town of Fishguard (8 miles North East) and the Cathedral City of St Davids (8 miles South West). The County and Market Town of Haverfordwest is some 16 miles or so South East.
Trefin has the benefit of a Public House, Post Office/Cafe, Chapel, Art Gallery and a Youth Hostel. Within a mile or so is the hamlet of Square & Compass which has the benefit of a Petrol Filling Station/Store and a Public House. The other well known village of Croesgoch is within 2 ? miles or so and has the benefit of a Primary School, Art Gallery, Public House/Post Office, Repair Garage, Chapel, Hairdressers and an Agricultural Store.
The other well known villages of Mathry and Letterston are within a few miles of Trefin.
The County and Market Town of Haverfordwest is within easy car driving distance and has the benefit of an excellent Shopping Centre together with an extensive range of amenities and facilities including The County Council Offices and The County Hospital at Withybush.
There are good road links along the Main A40 to Haverfordwest and Carmarthen and the M4 to Cardiff and London, as well as good rail links from both Fishguard and Haverfordwest to Carmarthen, Cardiff, London Paddington and the rest of the UK.
The Pembrokeshire Coastline at Aberfelin is within a half a mile or so of the Property and also close by are the other well known sandy beaches and coves at Abercastle, Abermawr, Aberbach, Pwllcrochan, The Parrog, Porthgain, Traeth Llyfn, Abereiddy and Whitesands Bay.
Trefin stands within the Pembrokeshire Coast National Park which is designated an area of Outstanding Natural Beauty and protected accordingly.
Ffordd-y-Felin is the council road which runs in a westerly direction from the centre of the village towards Aberfelin and Llanrhian. Manor House stands in the centre of the village and is within a short walk of the village amenities and indeed the coast.
Directions - From Fishguard take the Main A487 Road south west for some 7 miles, passing though the hamlet of Square & Compass and a few hundred yards or so further on take the turning on the right, signposted to Trefin. Continue on this road for a mile or so and in the centre of the village, bear left and upon reaching the 'T' junction, turn left (straight on). Manor House is situated on the left hand side of the road.
Description - Manor House comprises a Detached 2 storey Dwelling House of solid stone and cavity concrete block construction with rendered and coloured roughcast elevations under a pitched interlocking concrete tile roof. Accommodation is as follows :-
Ground Floor -
Half Glazed 6 Pane Entrance Door To :- -
Hall - 1.68m x 1.35m (5'6" x 4'5") - With coir matting, coat hooks, open beam ceiling, Meter Cupboard, whitened tongue and groove walls and opening to:-
Sittingroom - 5.08m' x 4.14m (16'8' x 13'7" ) - With slate tile floor, fireplace housing a coal effect LP Gas Stove on a slate hearth, whitened natural stone walls, open beam ceiling, Mains Smoke Detector, ceiling light, uPVC double glazed window with shutters, 2 double panelled radiators, Carbon Monoxide Alarm over stairwell, staircase to First Floor, TV point, 6 power points, display alcove, sliding door to Dining Room and door to:-
Study/Bedroom 4 - 4.04m x 2.21m (13'3" x 7'3") - With an insulated Pine floor, double glazed conservation skylight, serving hatch to Utility Room, ceiling light, 6 power points, uPVC double glazed window with roller blind, double panelled radiator, wall light and access to Loft.
Dining Room - 4.06m x 3.56m (13'4" x 11'8") - With Slate Tile floor, 2 uPVC double glazed windows (one with roller blind and one with shutters), open beam ceiling, fireplace recess (used as a Log Store), double panelled radiator, electricity consumer unit, ceiling light, TV point, telephone point, Mains Smoke Detector and door to:-
Kitchen/Breakfast Room - 6.63m x 2.44m (21'9" x 8'0" ) - (maximum). With an insulated Pine floor, 2 uPVC double glazed windows, range of fitted floor cupboards with Oak worktops, Belfast sink with mixer tap, ceiling light and 3 ceiling light over breakfast table, Cooker Box, 13 power points, wall shelves, built in Smeg Microwave, built in Smeg Convection Oven/Grill, built in Refrigerator, built in Freezer, Hotpoint 4 ring Induction Hob, part tile surround, 2 column radiators, built in Dishwasher, double 9 pane glazed French doors to a raised Timber Decked Patio and rear Garden and a sliding door to:-
Inner Hall - 1.75m x 0.94m (5'9" x 3'1") - With Slate Tile floor, ceiling light, access to Loft and doors to Utility Room and:-
Separate Wc - 1.24m x 1.19m (4'1" x 3'11") - With Slate Tile floor, uPVC double glazed window, white suite of Wash Hand Basin and WC, wall shelf, radiator and ceiling light.
Utility Room - 3.51m x 2.13m (11'6" x 7'" ) - (maximum measurement). With Belfast sink with mixer tap and an adjacent Oak worktop, built in cupboard housing a Worcester freestanding Oil Combination Boiler (heating domestic hot water and firing central heating), wall cupboard with shelves and 2 power points, wall light, uPVC double glazed window, plumbing for automatic washing machine, 2 power points and a half glazed Stable Door to rear Garden.
A staircase from the Sitting Room gives access to a:-
Half Landing - With ceiling light, stairs to Rear Landing and :-
First Floor -
Main Landing - 1.93m x 1.40m (6'4" x 4'7") - With Pine floorboards, radiator, uPVC double glazed window with roller blind, mains smoke detector, ceiling light, access to an Insulated Loft and doors to Bedroom 2 and :-
Bedroom 1 - 3.99m x 3.51m (13'1" x 11'6") - With Pine floorboards, uPVC double glazed window with shutters, double panelled radiator, ceiling light, 6 power points and a bespoke Oak Clothes Rail/Board with robe hooks.
Bedroom 2 - 4.04m x 3.51m (13'3" x 11'6" ) - (maximum). With Pine floorboards, uPVC double glazed window with shutters, double panelled radiator, ceiling light, storage shelf, robe hooks, 6 power points and a built-in wardrobe with shelf.
Rear Landing - 1.17m x 1.07m (3'10" x 3'6") - With painted Pine floorboards, ceiling light, doors to Shower Room and :-
Bedroom 3 - 3.68m x 2.11m (12'1" x 6'11") - With fitted (Sizal) carpet, uPVC double glazed window (affording south facing rural views), radiator, ceiling light, robe hooks and 6 power points.
Shower Room - 2.87m x 2.13m (9'5" x 7'0" ) - (maximum). With painted Pine floorboards, white suite of WC, Wash Hand Basin in a Marble vanity surround and a glazed Quadrant Shower with Aquaboard walls and a Mira Excel Thermostatic Shower, 3 downlighters, extractor fan, wall mirror, wall light, radiator, robe hooks and a uPVC double glazed window.
Externally - There is a walled forecourt to the Property with Ornamental Stone areas and Potted Plants/Shrubs. To the side of the Property is a concrete hardstanding which allows for Off Road Parking for 1/2 Vehicles. A pedestrian door off the parking area gives access to a Paved Path which leads to a delightful private south facing rear Lawned Garden with a raised Timber Decked and Paved Patio areas. In addition, there are raised Flower Beds and a Herb Bed and Pear Tree as well as a small Storage Shed and a Wood Storage area. There is also a concealed Oil Tank. Gas Bottle Compound.
Outside Electric Light. Outside Water Tap and 2 Outside Power Points.
The boundaries of Manor House are edged in red on the attached Plan to the Scale of 1/2500.
Services - Mains Water, Electricity and Drainage are connected. Oil Central Heating. uPVC Double Glazing. Loft Insulation. Telephone, subject to British Telecom Regulations. Broadband connection.
Tenure - Freehold with Vacant Possession upon Completion.
Remarks - Manor House is a comfortable, well appointed Detached 2 storey Dwelling House which stands in the heart of this popular Coastal Village and being ideally suited for Family, Retirement, Investment or for Holiday Letting. The Property is in excellent decorative order and has a wealth of character with many attractive features including whitened natural Stone Walls, Pine floorboards, Open Beams etc etc. In addition, it has Oil Central Heating, uPVC Double Glazing and Loft Insulation. There is a walled forecourt to the Property and to the side is a hardstanding which allows for Off Road Parking for 1/2 Vehicles. At the rear of the Property is a delightful private south facing Garden with Lawned areas, Timber Decked and Paved Patios and Raised Beds. It is offered 'For Sale' with a realistic Price Guide and early inspection is strongly advised.
Property Ref: 258964_33595959
Similar Properties
Awel-y-Mor & Haulfan, Brodog Terrace, Fishguard
4 Bedroom Detached House | Guide Price £399,950
* Under Construction at present, 2 Architect designed Detached 2 storey Dwelling Houses.* Spacious accommodation includi...
Fontane House, (The Flower Garden), 21 High Street, Fishguard
4 Bedroom End of Terrace House | Guide Price £395,000
* A deceptively spacious End of Terrace 2 storey Listed Grade II Commercial/Residential Property.* Ground Floor accommod...
Okeover, Maes Ernin, Mathry, Haverfordwest
3 Bedroom Detached House | Guide Price £395,000
*An attractive Detached 2 storey Modern Dwelling House affording superb Sea Views.*Well appointed Hall, 2 Reception, Kit...
Tegfan, Iet Yr Esgryn, Dinas Cross
3 Bedroom Cottage | Guide Price £425,000
* A deceptively spacious Detached 2 Storey character Cottage Residence which stands in a delightful and private location...
Elim Lodge, Main Street, Fishguard
4 Bedroom Terraced House | Guide Price £425,000
*An attractive and substantial Listed Grade II Terraced 2 storey residence.*Generously proportioned accommodation includ...
Craigluscar, 7 Gerddi Windsor, Newport
3 Bedroom Semi-Detached House | Guide Price £429,500
* An attractive Semi Detached double fronted 2 storey modern Dwelling House.* Comfortable 2/3 Reception, Kitchen/Diner,...

JJ Morris Limited (Fishguard)
21 West Street, Fishguard, SA65 9AL
How much is your home worth?
Use our short form to request a valuation of your property.
Request a Valuation
