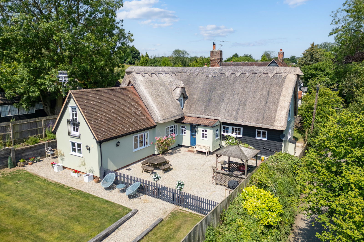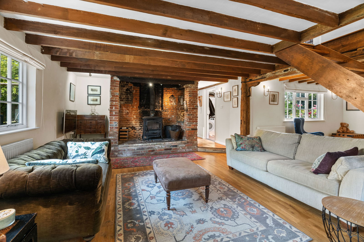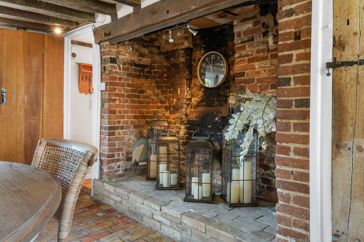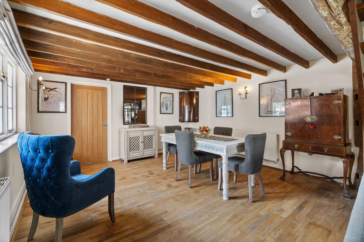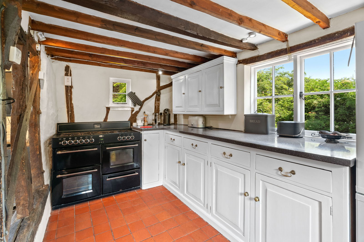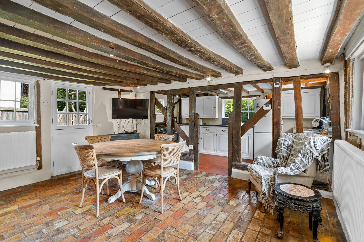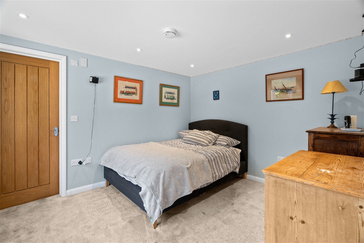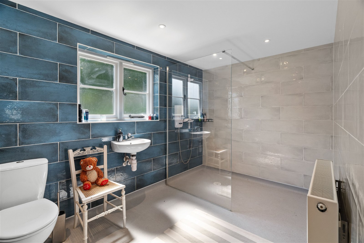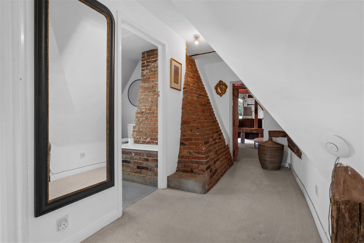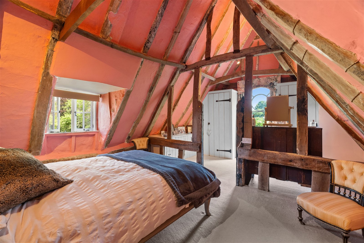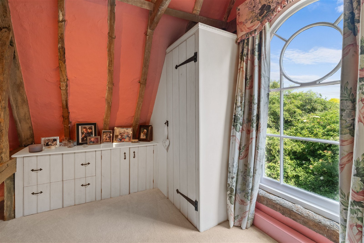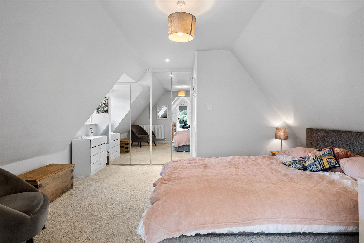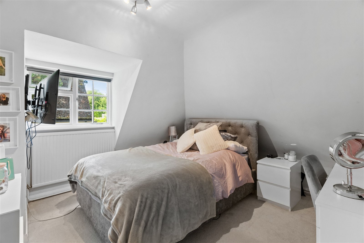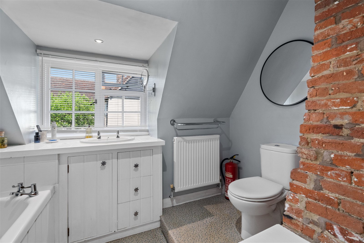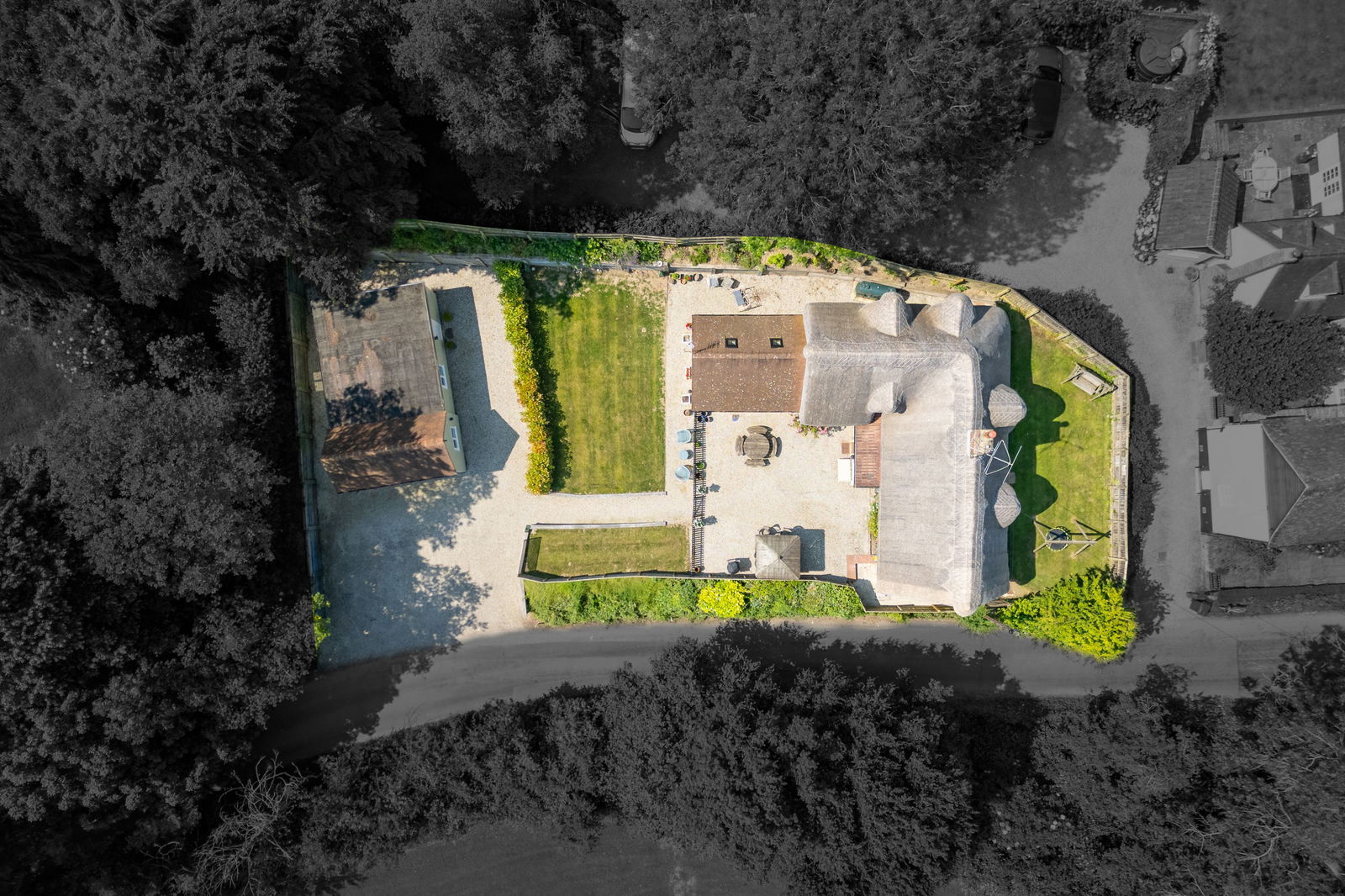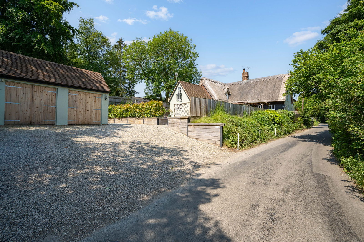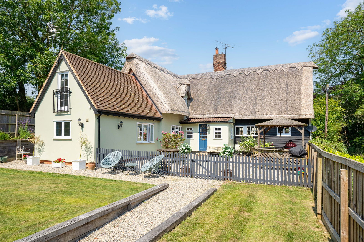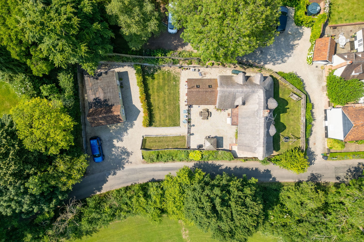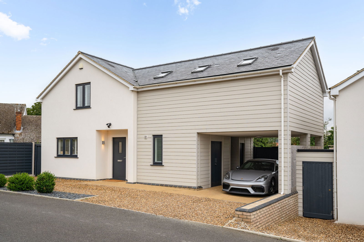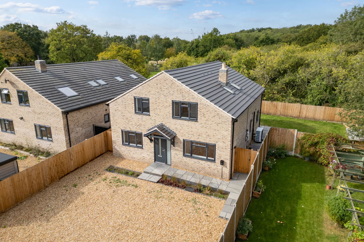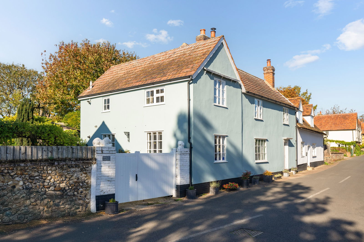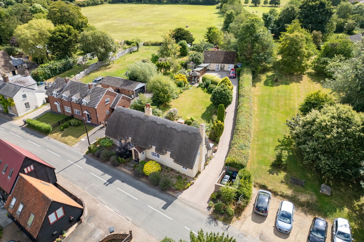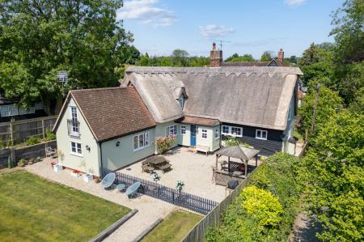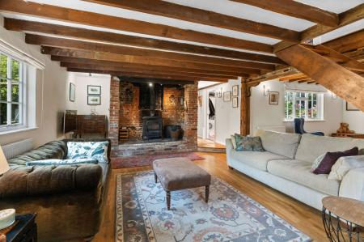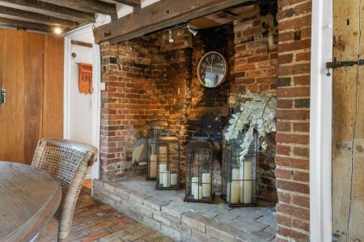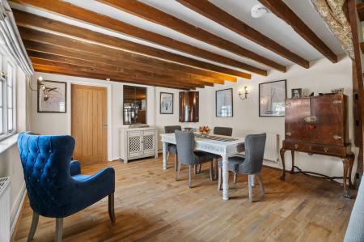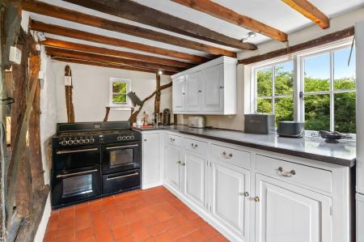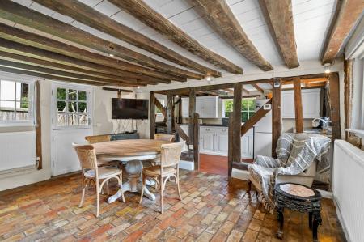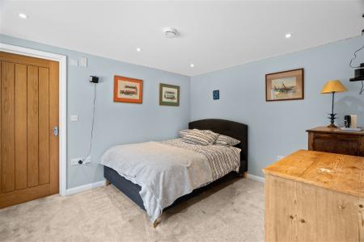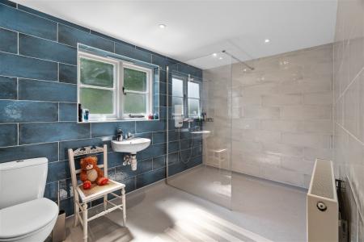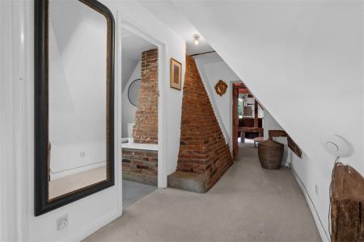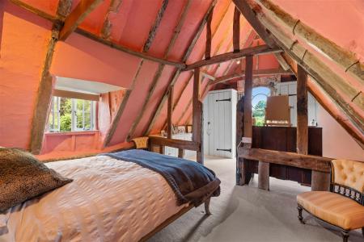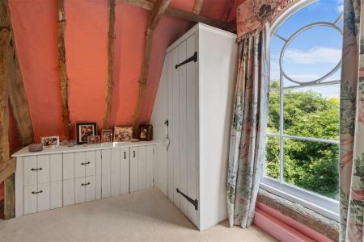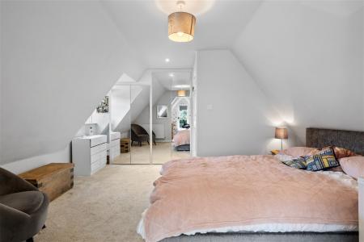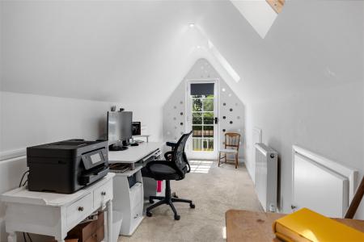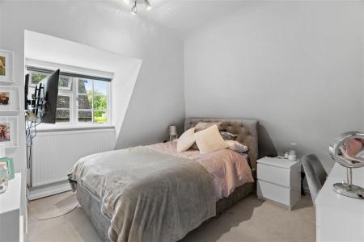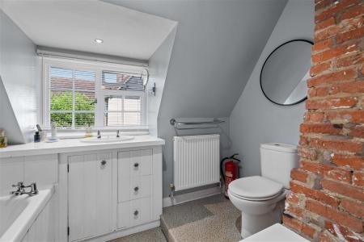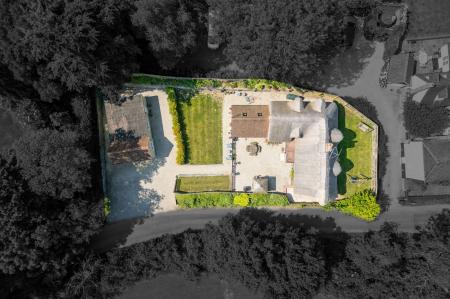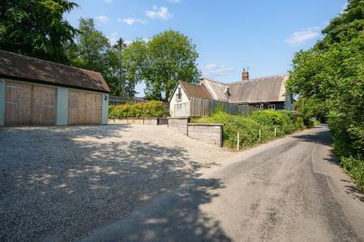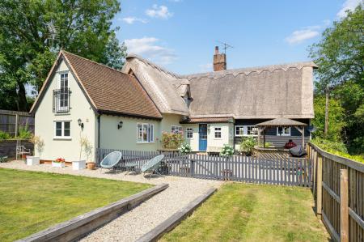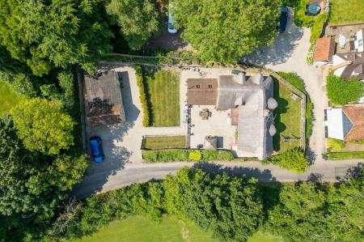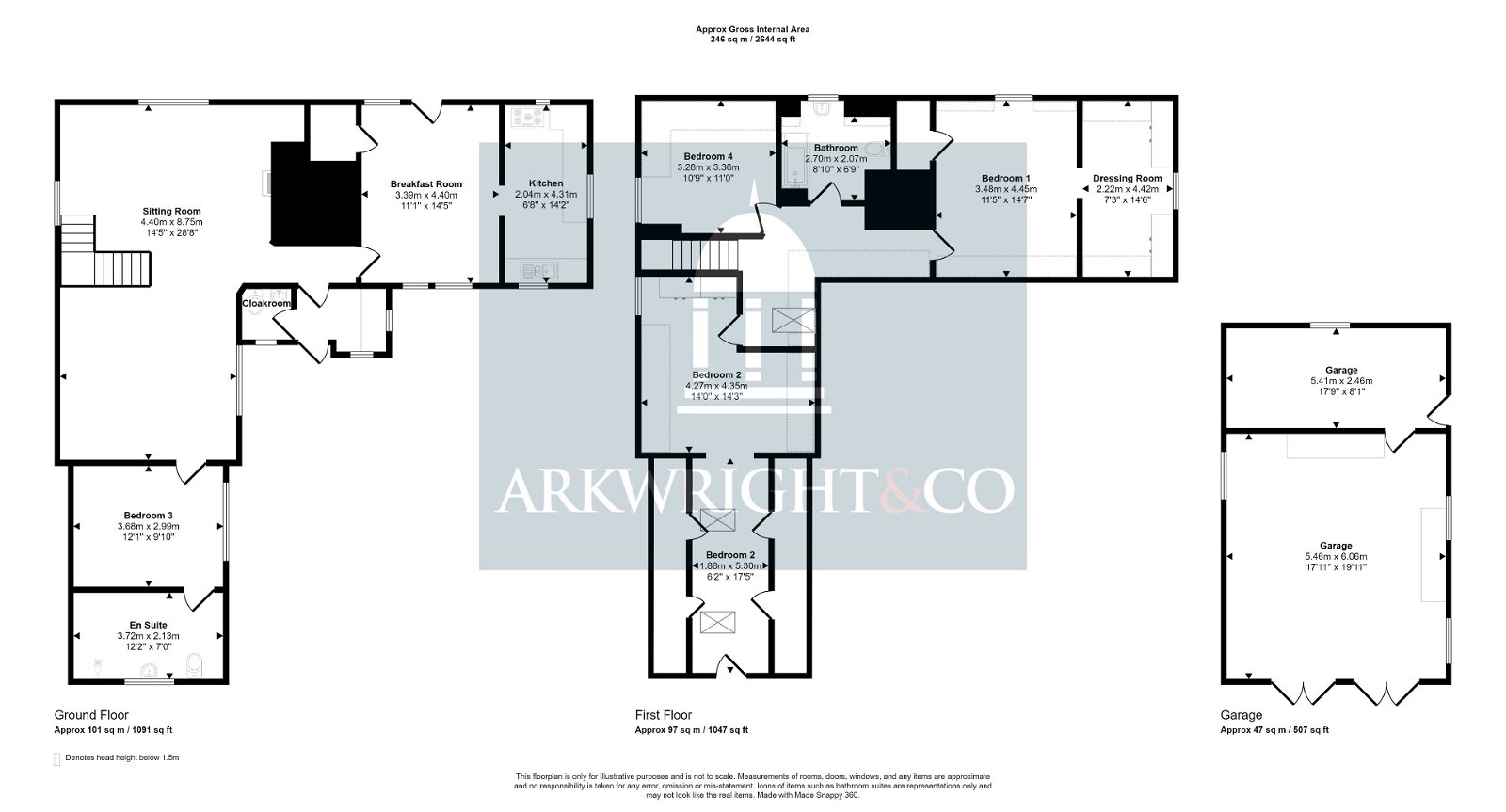- A charming and well-proportioned, four-bedroom detached period property
- Ground floor bedroom with ensuite
- Kitchen/ breakfast room with inglenook fireplace
- Principal bedroom with dressing area
- Bedroom two with study area
- Detached double garage and additional storage area
- Ample off-road parking
- Wrap around gardens with BBQ area
- Desirable village location with countryside views
- Offered with no upward chain
4 Bedroom Detached House for sale in Haverhill
The Accommodation
In detail the property comprises of an entrance hallway with cloakroom, space and plumbing for appliances and a door into the wonderful, dual aspect sitting room. A generous room filled with character from the exposed beams and inglenook fireplace, stairs rise to the first floor and doors lead to the adjoining rooms. To the right is a charming kitchen/breakfast room with inglenook fireplace and door leading to the rear garden. The triple aspect kitchen is fitted with a matching range of eye and base level units with worksurface over and sink unit incorporated. There is space and plumbing for appliances. The ground floor is completed by a double bedroom with window to side aspect and ensuite wetroom. Comprising walk in shower, W.C and wash hand basin.
The first-floor landing is filled with natural light, built in storage cupboards and doors to three bedrooms and the family bathroom. A generous principal bedroom is briming with character from exposed beams to arched windows, benefiting from a dressing area and built in storage cupboard. Bedroom two is a double room with a superb addition being a study area with Juliet balcony, two Velux windows and access to eaves storage. A third double bedroom has a window to side aspect. The family bathroom comprises panelled bath with power shower attachment over, W.C and vanity wash hand basin unit.
Outside
The property has a gravelled driveway providing off road parking for five/six vehicles with detached double garage with twin timber doors, light and power. To the rear of the garage is a large storage area which also benefits from light and power offering the potential to be an annex, office or gymnasium depending on requirements. A generous front garden is laid predominantly to lawn with raised flower borders and hedging. In addition, a gated gravelled area provides an ideal space for al fresco dining and outdoor entertaining with BBQ gazebo. The pathway wraps around to an enclosed rear garden which is laid predominantly to lawn.
Important information
This is a Freehold property.
This Council Tax band for this property is: F
Property Ref: 2695_866339
Similar Properties
4 Bedroom Detached House | Guide Price £750,000
An attractive and immaculate four-bedroom, three bathroom detached home extending to 1968 sqft forming part of an exclus...
West Drive, Highfields Caldecote, Cambridge
5 Bedroom Detached House | Guide Price £750,000
A stunning, newly built detached home offering generous space, exceptional quality, and the added bonus of a separate ga...
4 Bedroom Semi-Detached House | Guide Price £745,000
An attractive and well-proportioned semi-detached, four-bedroom two-bathroom character home set back from the road in th...
School Street, Great Chesterford
3 Bedroom Cottage | Guide Price £795,000
A unique and well proportioned, three bedroom semi detached period home ideally located in the heart of Great Chesterfor...
4 Bedroom Detached House | Guide Price £795,000
**CASH BUYERS ONLY** An exquisite, four-bedroom, four bathroom detached home built by the current owners with accommod...
4 Bedroom Cottage | Guide Price £795,000
An attractive and truly charming 3 bedroom Grade II Listed cottage of character, sitting on a generous plot and benefitt...

Arkwright & Co (Saffron Walden)
Saffron Walden, Essex, CB10 1AR
How much is your home worth?
Use our short form to request a valuation of your property.
Request a Valuation
