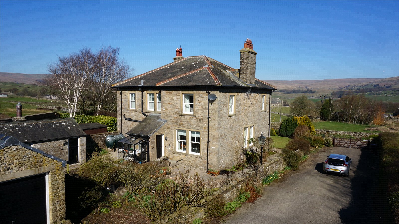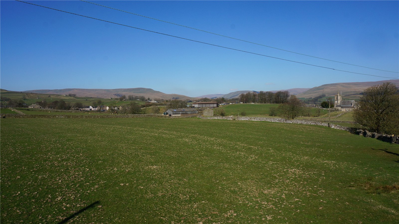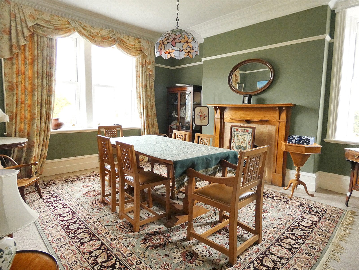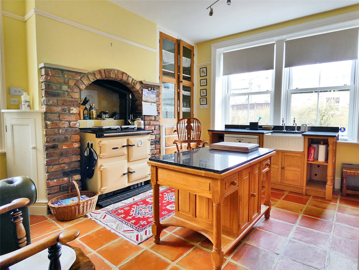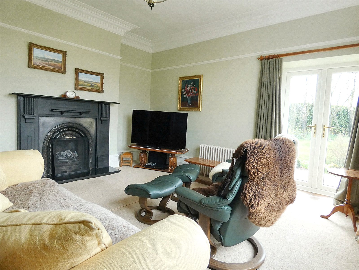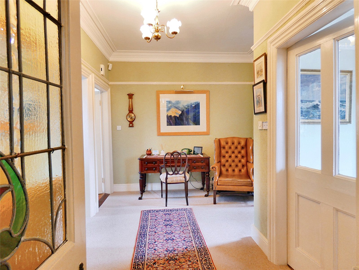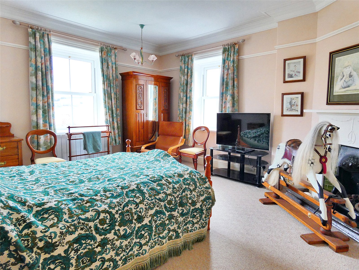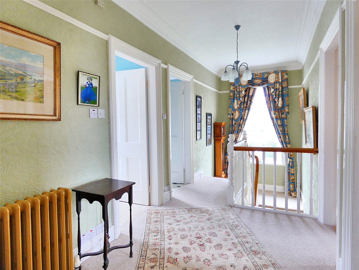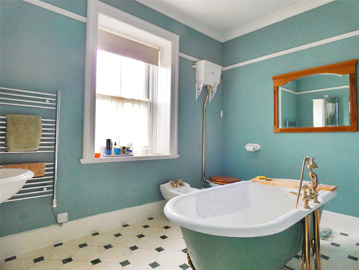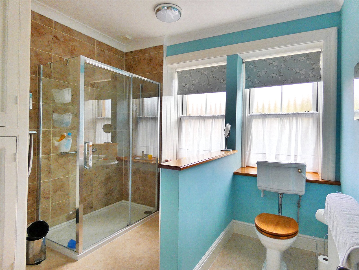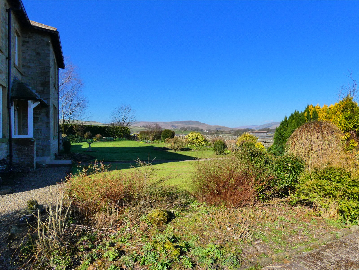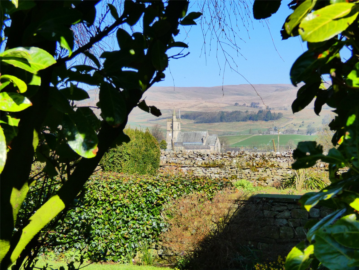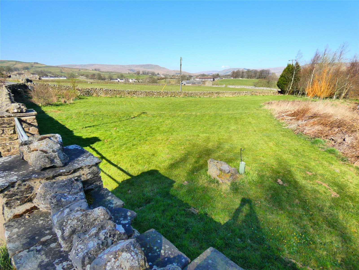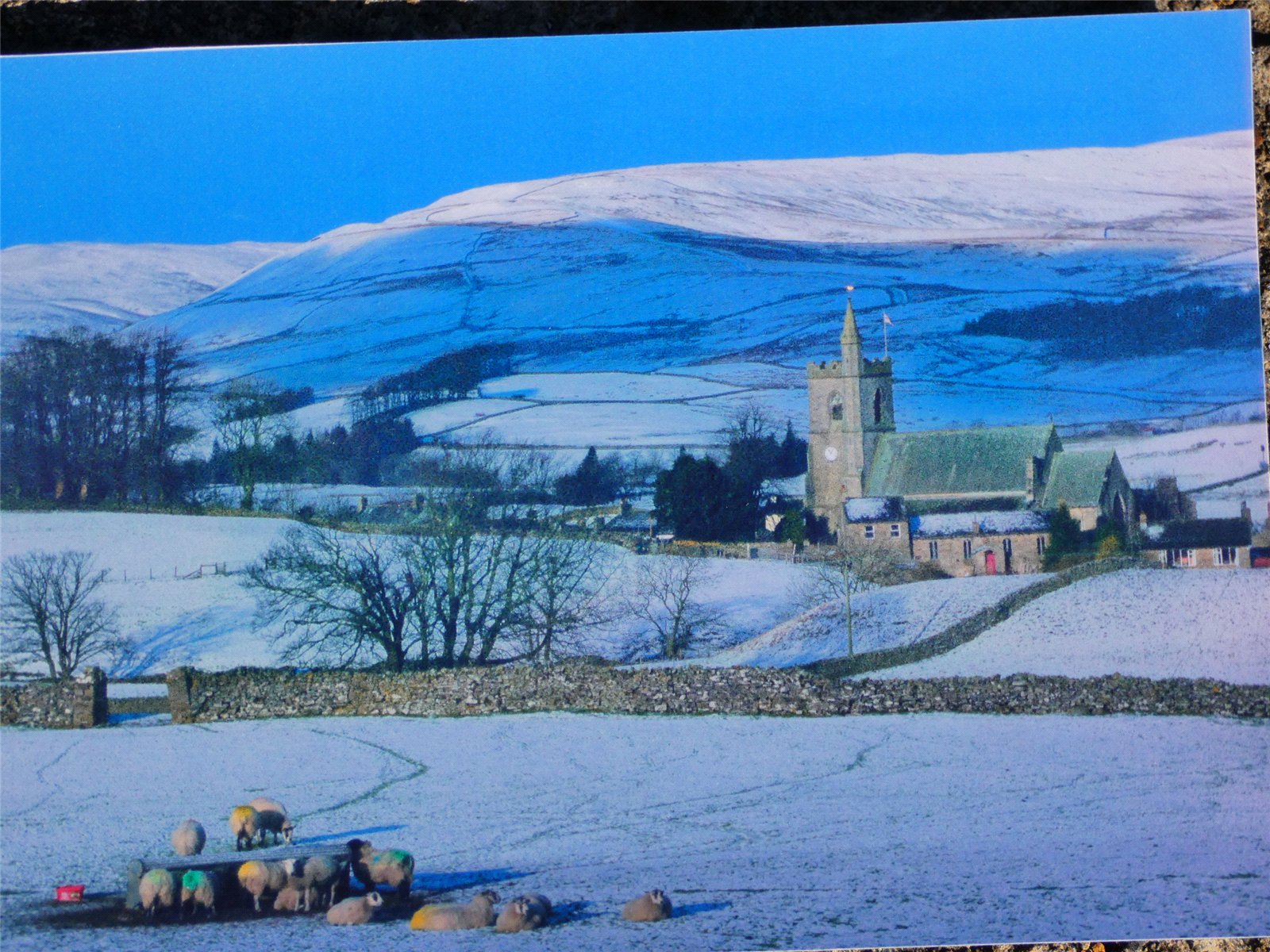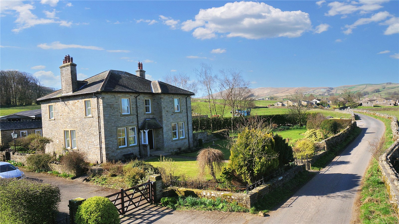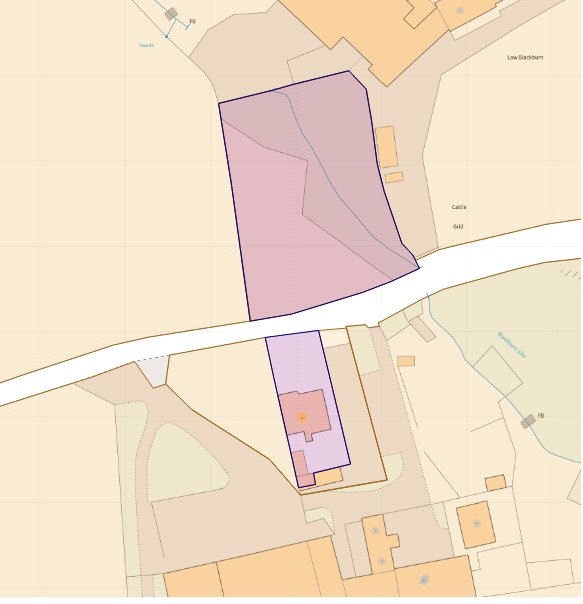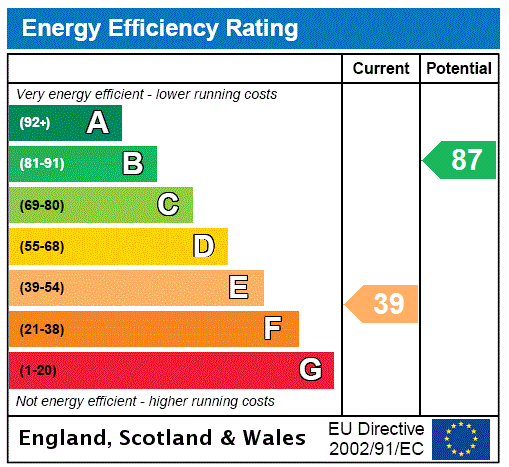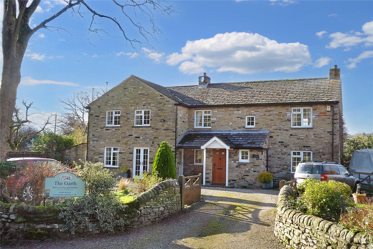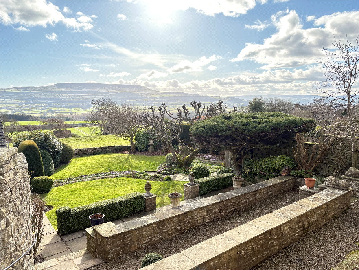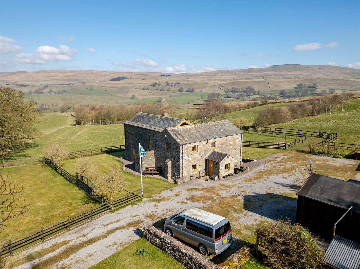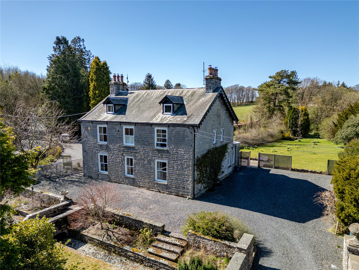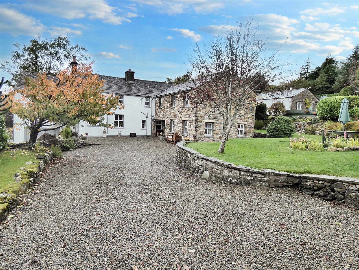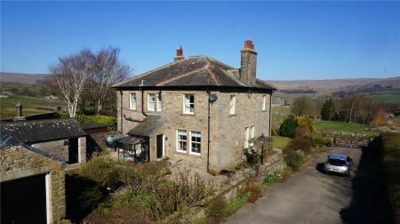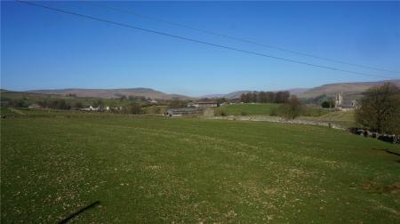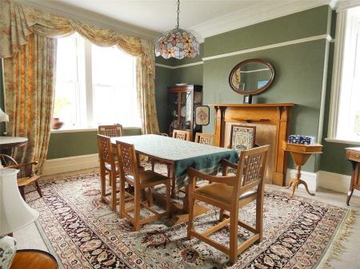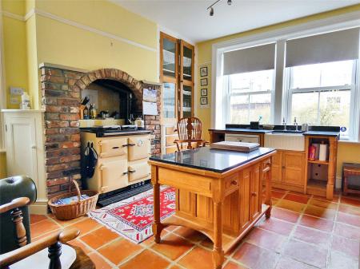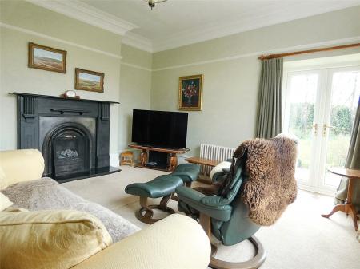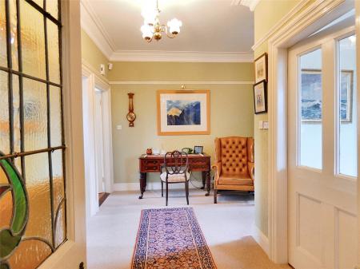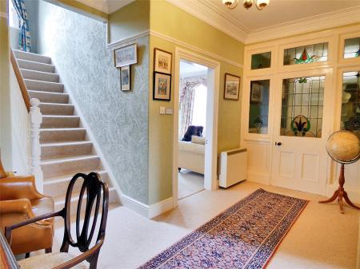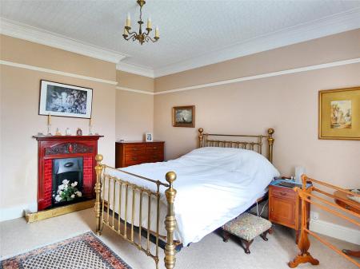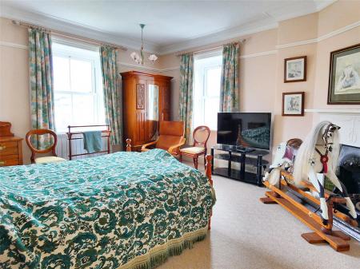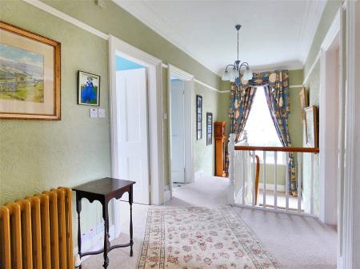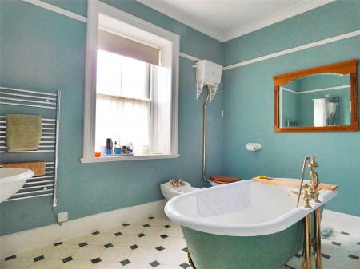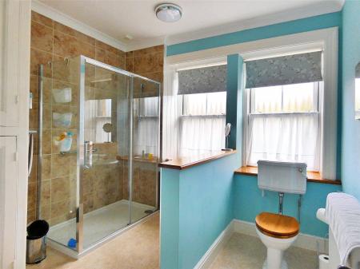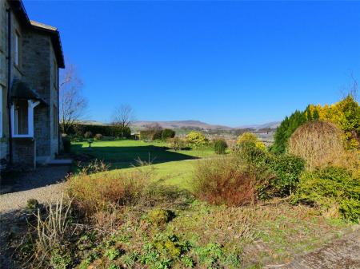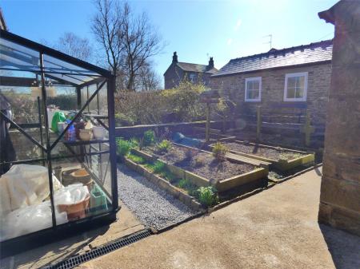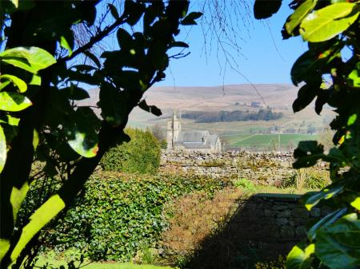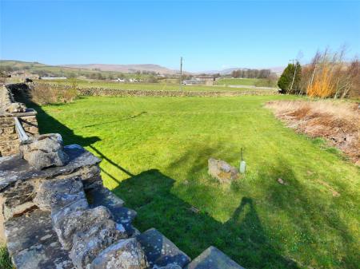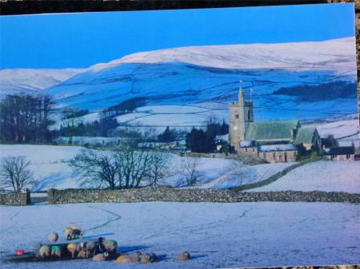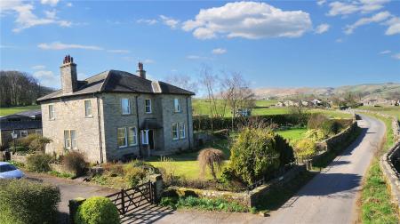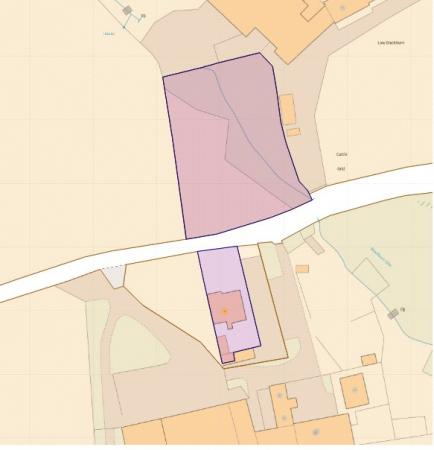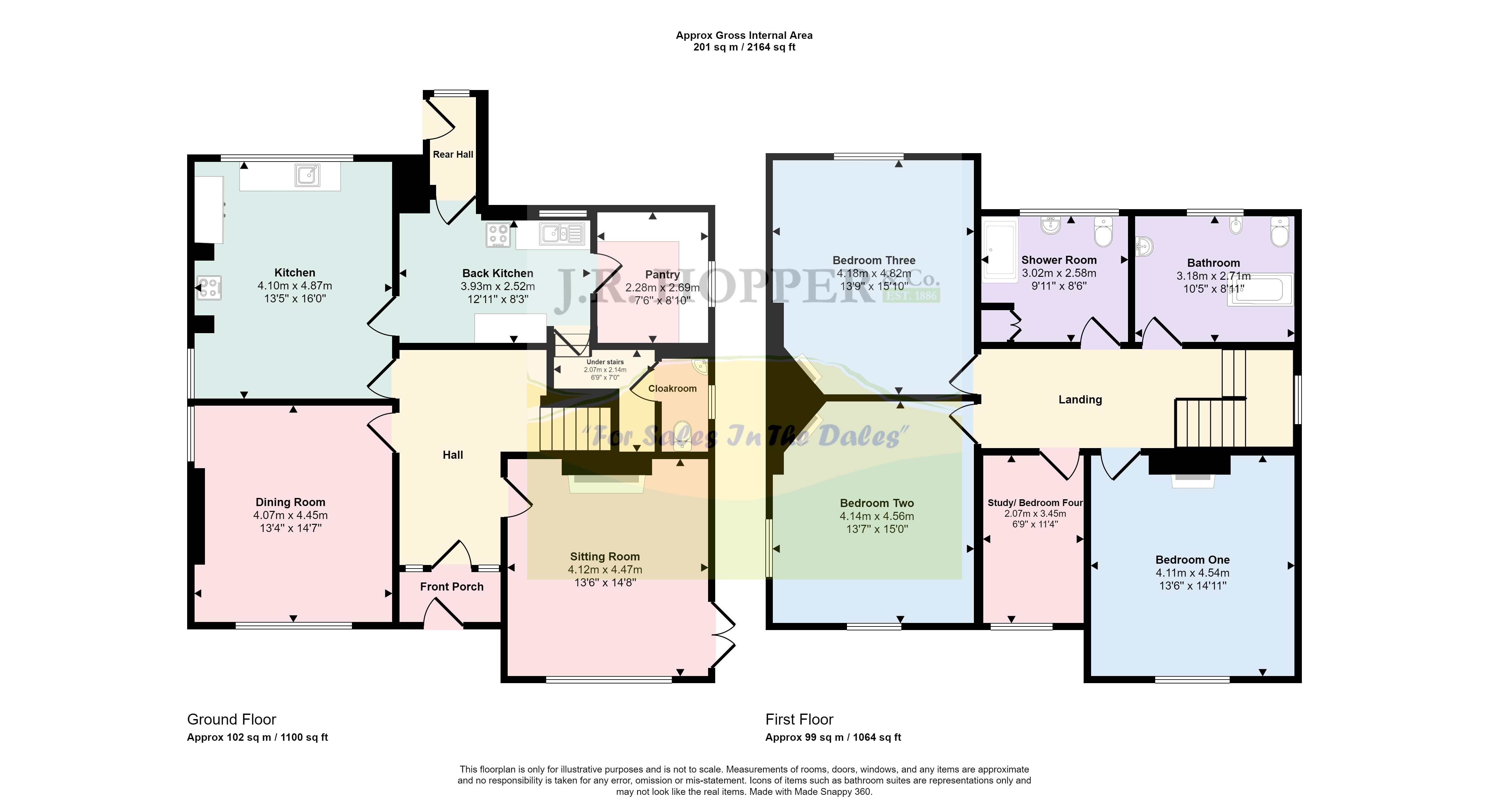- Detached Period Property
- Edge Of Village Location
- 4 Bedrooms
- 2 Reception Rooms
- Farmhouse Style Kitchen
- Back Kitchen & Pantry
- Lovely Lawn Gardens
- Stunning Views
- Approx 0.67 Acre Paddock
- Garage, Workshop & Outbuilding
4 Bedroom Detached House for sale in Hawes
Guide price of £725,000 - £775,000
• Detached Period Property • Edge Of Village Location
• 4 Bedrooms • 2 Reception Rooms • Farmhouse Style Kitchen
• Back Kitchen & Pantry • Lovely Lawn Gardens • Stunning Views • Approx 0.67 Acre Paddock • Garage, Workshop & Outbuilding • Ample Gated Parking • Perfect Family, Active Retirement Or Investment Property
Marridale is a truly remarkable period property, nestled in a quiet and accessible location that offers the best of both worlds—a tranquil retreat with convenient links to nearby amenities.
Situated on a serene lane just outside the charming village of Gayle, the property boasts breathtaking, long-distance views over Stags Fell. The vibrant town of Hawes is just a short drive or a pleasant walk away, making it effortlessly accessible.
Hawes is renowned for its traditional weekly outdoor market and is famous for its cheese-making heritage, stunning landscapes, and thriving farming community. The town is home to a variety of shops, pubs, restaurants, a church, chapel, doctor's surgery, and a primary school. While it attracts tourists, it has retained a strong sense of community that makes it a welcoming place to live.
Dating back to the early 1900s, Marridale retains much of its original charm and character. From its high ceilings to its generously proportioned rooms, this historic gem offers a sense of grandeur you'd expect from a period home, with modern comforts carefully integrated.
The ground floor welcomes you with an impressive entrance hall featuring a striking turned staircase. There are two elegant front reception rooms, each offering stunning views over open fields, with Stags Fell towering in the distance. At the rear, you'll find a traditional farmhouse-style kitchen, along with a back kitchen, ideal for food preparation. There is also a traditional Dales pantry and a cloakroom for added convenience.
Upstairs, the property offers three spacious double bedrooms and a versatile single room that could serve as a home office or additional bedroom. A bathroom and a separate shower room complete this floor, ensuring ample space for family living.
Surrounding the house, the gardens are beautifully maintained, primarily lawn with well-stocked borders. Laurel hedging offers privacy, creating an intimate outdoor space. A private, gated driveway leads to the garage and workshop, with plenty of parking available for several vehicles.
Opposite the property is a small paddock, approximately 0.67 acres in size, available by separate negotiation. This is a perfect spot for keeping hens, sheep, or even a pony.
Marridale is the ideal home for a family or those seeking an active retirement in a peaceful yet accessible location. Its blend of history, charm, and modern convenience makes it a truly special property.
Porch Quarry tiled floor. Half panelled walls. Coved ceiling. Internal door with stained glass windows.
Hall Beautiful hall. Fitted carpet. Coved ceiling. Picture rail. 2 Cast iron radiators. Night storage heater.
Sitting Room Bright, front reception room. Fitted carpet. Coved ceiling. Picture rail. Cast iron radiator. Open fire. TV point. 2 sash windows to the front with long distant views to Staggs Fell. Patio doors out to the side.
Dining Room Second reception room. Fitted carpet. Coved ceiling. Picture rail. Cast iron radiator. Fireplace housing an electric fire. 2 Sash windows to the front with a lovely outlook towards Stags Fell and a window out to the East.
Dining Kitchen Traditional farmhouse style kitchen. Terracotta tiled flooring. Picture rail. Oil fired Rayburn (used for cooking, heating and hot water). Built in cupboard. Windows to the side and the rear.
Back Kitchen Terracotta tiled flooring. Double ceramic sink unit with granite drainer. Electric cooker point and extractor hood. Radiator. Plumbing for washing machine. Window to the rear.
Store Room Understairs storage area. Quarry tiled flooring. Hot water tank.
Cloakroom Vinyl flooring. WC. Wash basin. Radiator. Heated towel rail. Frosted window to the side.
Rear Entrance Porch Terracotta tiled flooring. Coat hooks. Cast iron radiator. Window and door to rear garden.
FIRST FLOOR
Landing Bright, airy landing. Fitted carpet. Coved ceiling. Picture rail. Night storage header. Cast iron radiator. Large sash window with views to the West.
Bedroom One Front double bedroom. Fitted carpet. Coved ceiling. Picture rail. Feature fireplace. Radiator. Sash window with views to Stags Fell.
Bedroom Four/ Study Front single bedroom, currently used as a home office. Fitted carpet. Coved ceiling. Picture rail. Loft access. Sash window to the front with a stunning outlook.
Bedroom Two Lovely, front double bedroom. Fitted carpet. Coved ceiling. Picture rail. Electric radiator. Casi iron radiator. TV point. Feature fireplace. Dual aspect windows with views.
Bedroom Three Rear double bedroom. Fitted carpet. Coved ceiling. Picture rail. Cast iron radiator. 2 sash windows to the side and the rear.
Shower Room Family shower room. Vinyl flooring. Coved ceiling. Picture rail. Large, walk in shower enclosure. WC. Wash basin. Cast iron radiator. Heated towel rail. Airing cupboard. Extractor fan. 2 Frosted sash windows to the rear.
Bathroom Vinyl flooring. Coved ceiling. Picture rail. WC. Claw foot, free standing bath. WC with high level cistern. Bidet. Wash basin. Heater towel rail. Cast iron radiator. Extractor fan. Frosted sash window to the rear.
OUTSIDE
Parking The drive to the side of the property provides gated, secure parking for several vehicles.
Garage Large, garage and workshop. Concrete floor. Power points and light. Up and over garage door. Personnel door. Frosted window to the rear.
Outbuilding Good size storage space. Concrete flooring. Power points and light. 2 Windows and door to the front.
Gardens Lovely, well maintained gardens stretches around the front and side of the property. The gardens are primarily lawn with mature trees and borders. There is gated vehicle access to the West. The gardens are well screened by a laurel hedge to the rear and side.
At the rear is a South facing, low maintenance garden. This has veg plots, green house and a small patio area. There is access around to the side garden, where there are two timber sheds.
Paddock Opposite the property is a small, enclosed paddock. The paddock has a stream running through and is enclosed by dry stone wall. There is gated, vehicle access.
Agents Notes Broadband:
Basic - 26 Mbps
Private drainage, waste treatment plant located in front garden.
Flood risk: very low, no history of flooding.
Important Information
- This is a Freehold property.
Property Ref: 896896_JRH050171
Similar Properties
High Street, Kirkby Stephen, Cumbria, CA17
8 Bedroom Detached House | Guide Price £725,000
Guide Price £725,000.
4 Bedroom Detached House | Guide Price £700,000
Guide Price £700,000 - £750,000• Superb Detached Property • Edge Of Village Location • Flexible Layout &#...
Preston under Scar, Leyburn, North Yorkshire, DL8
4 Bedroom Terraced House | Guide Price £625,000
Guide Price £625,000 - £675,000 Scar House is an immaculately presented house with impressive panoramic views stretching...
Barras, Kirkby Stephen, Cumbria, CA17
3 Bedroom Detached House | Guide Price £745,000
Guide Price £745,000 - £795,000Mousegill is a charming, detached property set within seven acres of land, located in the...
Ravenstonedale, Kirkby Stephen, Cumbria, CA17
7 Bedroom Link Detached House | Guide Price £775,000
Guide Price £775,000 - £875,000Coldbeck House is an impressive Georgian Manor House set on the edge of Ravenstonedale wi...
Kelleth, Penrith, Cumbria, CA10
6 Bedroom Detached House | From £795,000
Guide Price £795,000 To £850,000. Roseway is a superb extended farmhouse in generous grounds with a separate detached co...

J R Hopper & Co (Leyburn)
Market Place, Leyburn, North Yorkshire, DL8 5BD
How much is your home worth?
Use our short form to request a valuation of your property.
Request a Valuation
