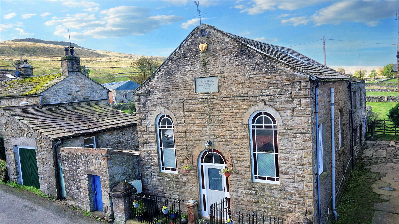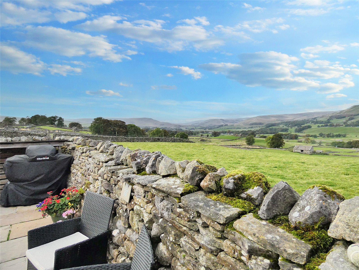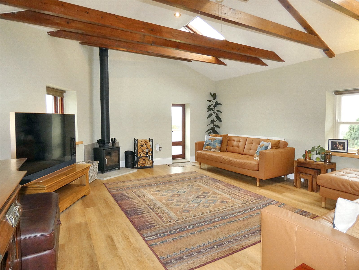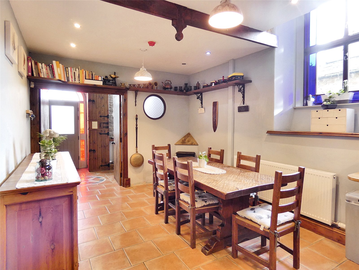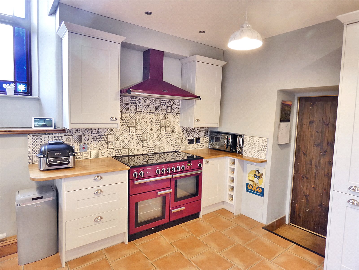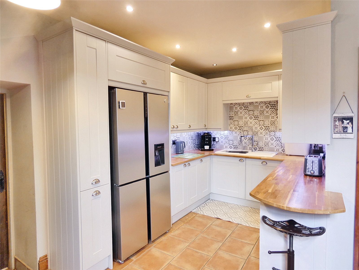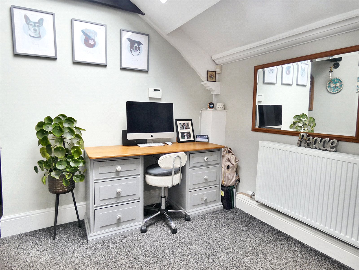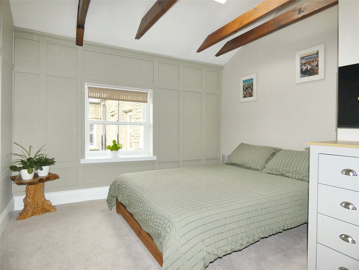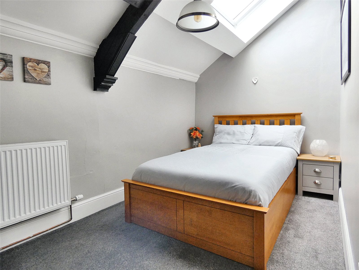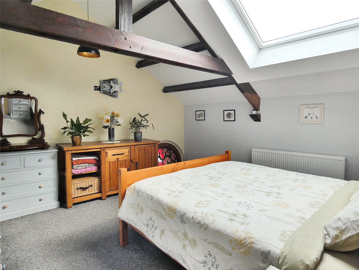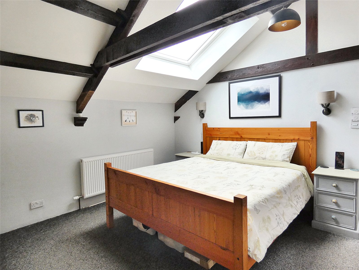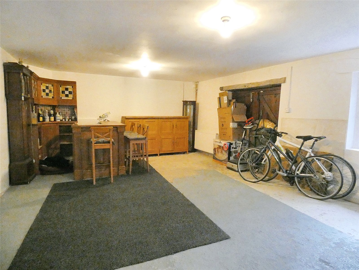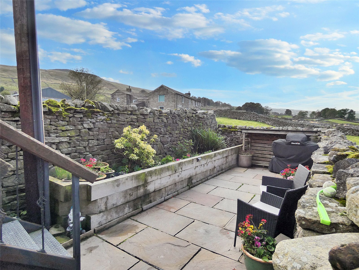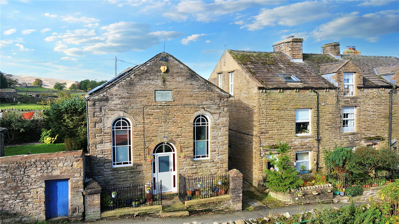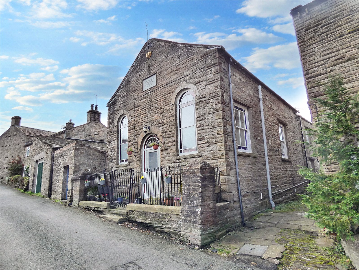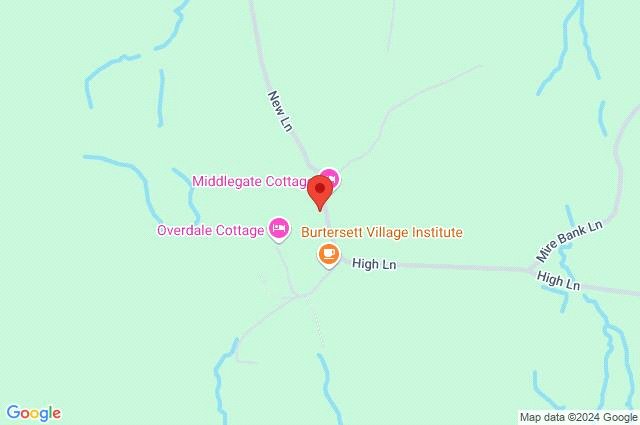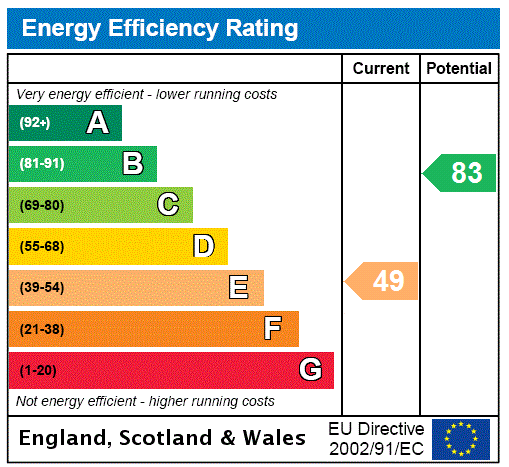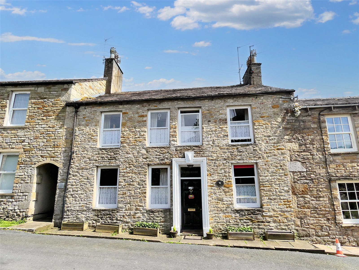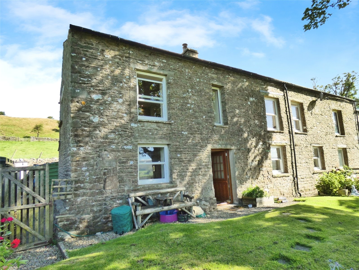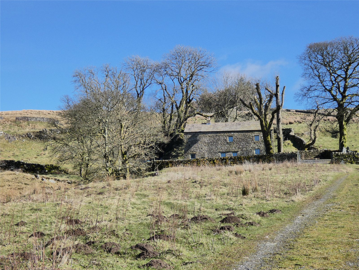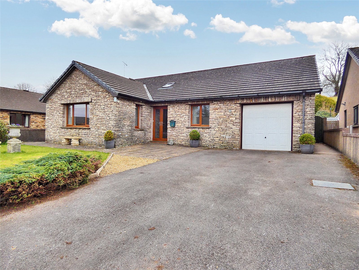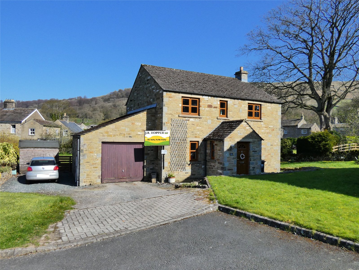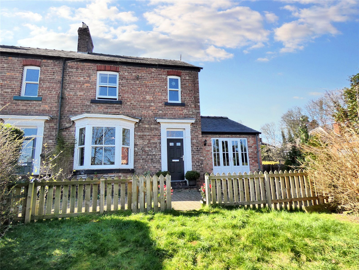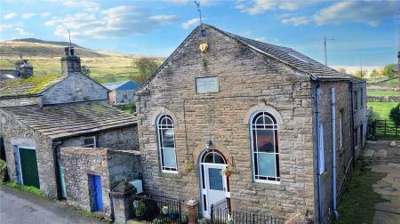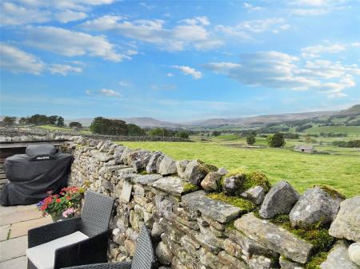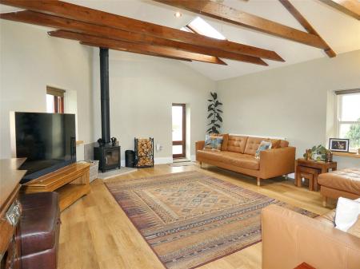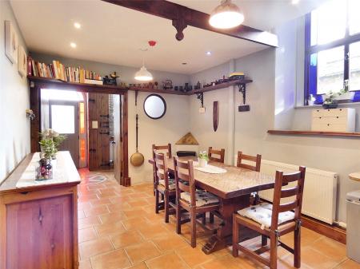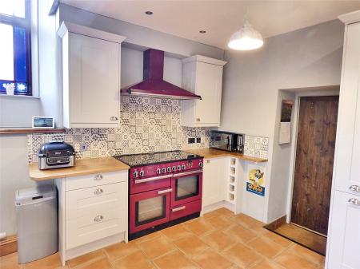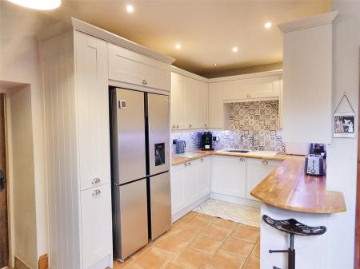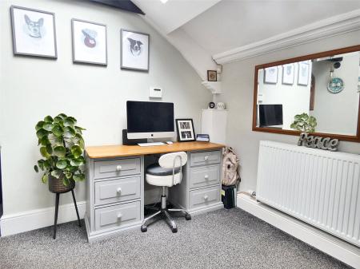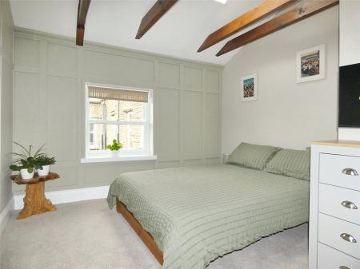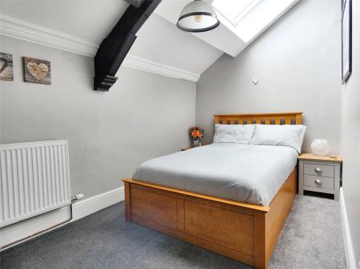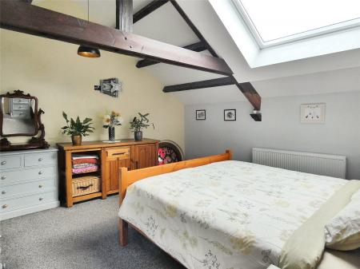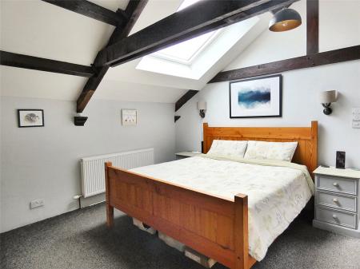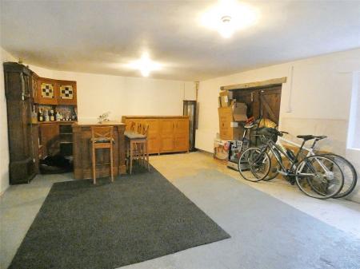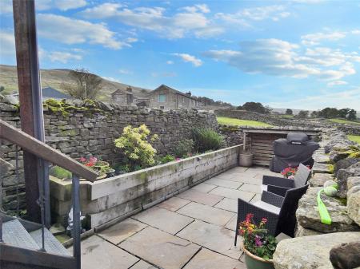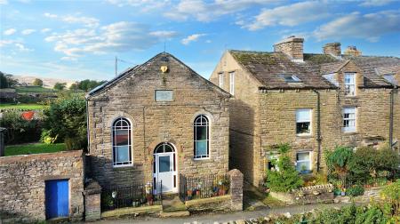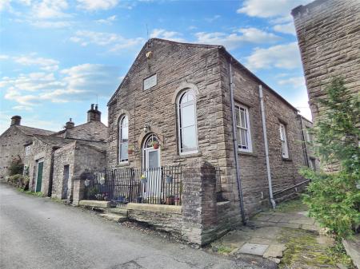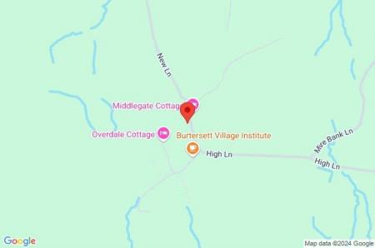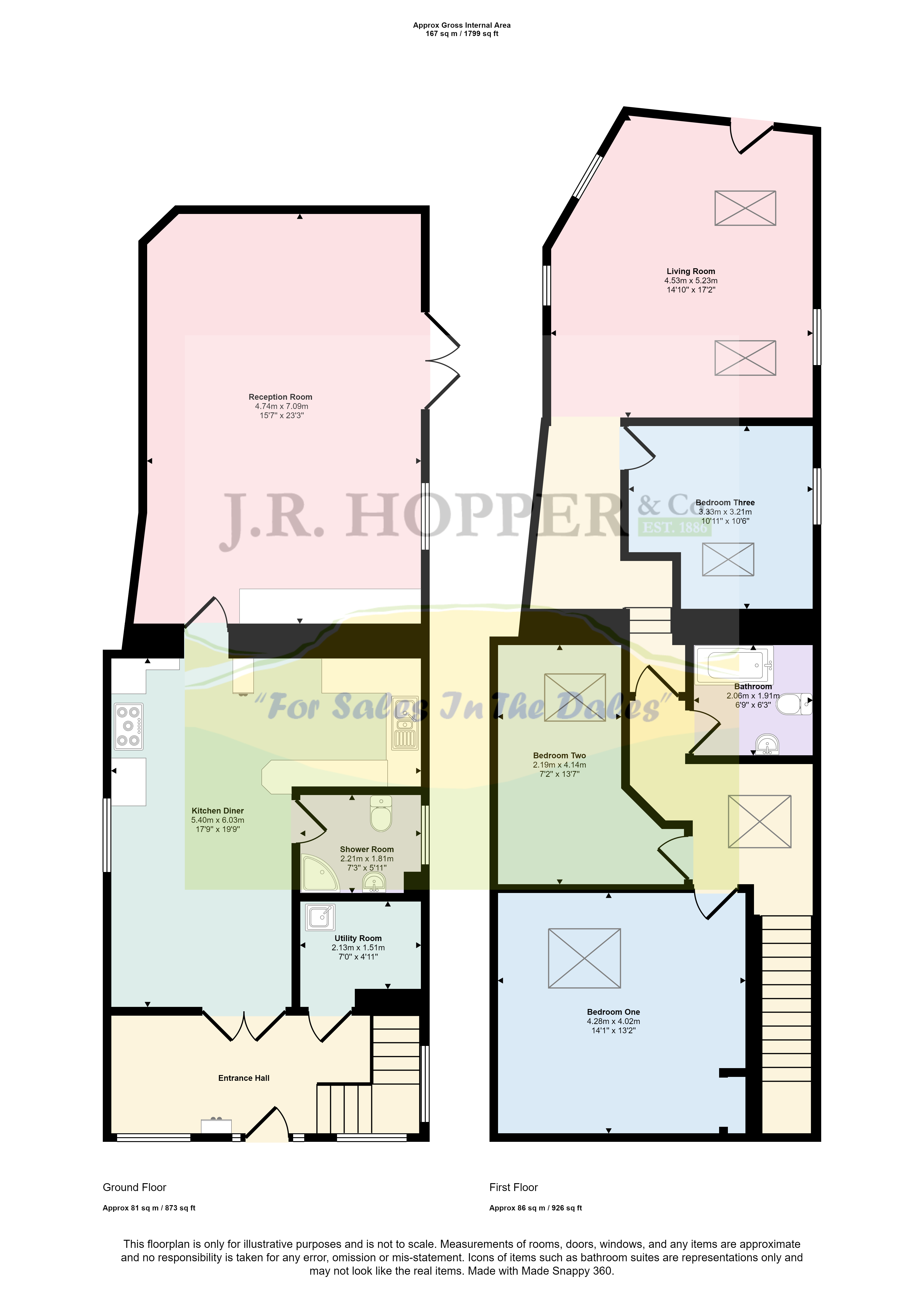- Detached Converted Chapel
- Quiet Village Location
- Recently Modernised To A High Standard
- Deceptively Spacious Accommodation
- 3 Double Bedrooms
- Bathroom & Shower Room
- Open Plan Dining Kitchen
- First Floor Sitting Room With Views
- Family/ Games Room
- Solar Panels & Oil Central Heating
3 Bedroom Detached House for sale in Hawes
Guide Price £375,000 - £425,000
The Old Chapel is a converted chapel in the quiet village of Burtersett.
Burtersett is a peaceful hamlet with a thriving community of local people, active retirees and a small number of holiday cottages. Activities centre mainly around the village hall, which is also open for tea and cakes. There is a traditional annual village show. Burtersett also boasts a very popular working artist's gallery, housed in the former pub. Burtersett is just 1.5 miles from Hawes, the 'capital' of the Dales, where all amenities and services are available including GP surgery, pharmacy, post office, library, museum, numerous independent shops, several pubs and restaurants – and of course the Creamery, home to Wensleydale cheese. Hawes is an easy half hour walk on quiet footpaths, or less than 5 minutes by car.
The chapel is an old Wesleyan Chapel, built in 1800's which was then converted around 2000. The property has more recently been fully further modernised to create a fabulous residential property. The Old Chapel offers all the original character features one would expect from a conversion, there are stained glass windows, exposed timbers and stonework and high ceilings throughout.
On the ground floor is a welcoming entrance hall with turned stair case and understairs utility area, double doors opening to a large, bright dining kitchen and a ground floor shower room. There is a great family room which is currently used as a bar and storage but could create a great secondary reception room, games room or even ancillary accommodation with its own side access.
Upstairs are three double bedrooms, all bright with feature timbers exposed and a modern family bathroom. To the rear is a fantastic first floor sitting room, making the most of the long distant views. A door leads on to a pleasant balcony with steps down to the rear garden.
Outside, to the front is a cottage style garden enclosed by wrought iron railings, a great place for potted plants. To the rear is a good size patio garden with raised beds. There are lovely views over open fields to the fells, a great place to enjoy afternoon and evening sunshine.
The Old Chapel is deceptively spacious and must be viewed to full appreciate the accommodation on offer. A great family, holiday or investment home.
GROUND FLOOR
Entrance Hall Tiled flooring. Built in storage, housing fuse box (recently replaced). Understairs cupboard. Stained glass windows. Newly fitted front door.
Kitchen Spacious kitchen diner. Tiled floor. Good range of wall and base units with solid wood worksurfaces. Space for double fridge freezer. 'Rangemaster' 6 ring electric oven. Part tiled walls. Belfast style sink. Radiator. Stained glass window to side of property.
Shower Room Stone flooring. Tiled walls. Shower. Glass wash basin. WC. Small built in cupboard. Two radiators. Frosted stained glass window.
Reception/ Family Room Currently used as a bar and for storage, would be perfect games/ family/ reception room. Concrete flooring. Oil fired boiler and hot water cylinder. Two radiators. Double doors out to side of property. Window to side of property.
Utility Room Good under stairs utility room. Space & plumbing for washing machine & tumble dryer. Belfast sink.
FIRST FLOOR
Landing Spacious landing, currently used as a home office. Fitted carpet. Turned staircase. Radiator. Velux window. Stained glass window.
Bedroom One Impressive double bedroom. Fitted carpet. Original beams. Radiator. Stained glass window features. Triple glazed Velux window with electric blinds and opening system.
Bedroom Two Good sized double bedroom. Fitted carpet. Radiator. Triple glazed Velux window.
Bathroom Family bathroom. Fitted carpet. Tiled walls. Bath with shower over. WC. Wash basin. Heated towel rail. Velux window.
Bedroom Three Good sized double bedroom. Exposed beams. Fitted carpet. Two panelled walls. Radiator. Window with views over the hills.
Living Room Lovely, bright room with pitched ceiling. Oak effect SPC flooring. Exposed beams. Recently fitted multi fuel stove. TV point. Three windows over two aspects with long distant views. Door to balcony.
OUTSIDE
Front Stone flagged area behind iron railings. Room for plant pots & small coal bunker.
Balcony Wooden balcony. Room for seating. Steps down to patio area.
Patio Area Enlosed, flagged patio area. Established raised flower beds. Storage area. Oil tank. Space for seating & washing line. Long distant views of Stags Fell.
AGENTS NOTES The property has oil central heating. The boiler was replaced in 2019.
There are 14 solar panels with 5.2 kw battery storage.
Anti-money laundering (AML) checks
Should a purchaser(s) have an offer accepted on a property marketed by J.R. Hopper & Co., they will need to undertake an AML check. We require this to meet our obligation under AML regulations and it is a legal requirement. We use a specialist third party service, provided by Lifetime Legal, to verify your identity. The cost of these checks is £60 (including VAT) per purchase, payable in advance directly to Lifetime Legal, when an offer is agreed and prior to a sales memorandum being issued. This charge is non-refundable under any circumstances.
Important Information
- This is a Freehold property.
Property Ref: 896896_JRH230080
Similar Properties
Moor Road, Askrigg, Leyburn, North Yorkshire, DL8
4 Bedroom Terraced House | Guide Price £375,000
Guide Price £375,000 - £400,000Burn House is located on Moor Road in Askrigg, a sought after village in Upper Wensleydal...
Long Shaw Farm, Litherskew, Hawes, North Yorkshire, DL8
3 Bedroom Semi-Detached House | Guide Price £375,000
Guide Price: £375,000 - £400,000. West Cottage, located in Litherskew, sits in a elevated position with outstanding view...
Lunds, Hawes, North Yorkshire, LA10
2 Bedroom Detached House | Offers in region of £375,000
Offers around £375,000High West End Farm House sits in a spectacular, rural location in Lunds, surrounded by open farmla...
Manor Court, Kirkby Stephen, Cumbria, CA17
3 Bedroom Detached Bungalow | Guide Price £380,000
Guide Price: £380,000 - £410,000.6 Manor Court is a spacious, detached bungalow set on a quiet development on the edge o...
West Burton, Leyburn, North Yorkshire, DL8
3 Bedroom Detached House | Guide Price £385,000
Guide Price £385,000 - £425,000.
4 Bedroom End of Terrace House | Offers in region of £399,000
Offers In The Region Of £399,0001 Wycar Terrace is an immaculate, characterful, Victorian, end-of-terrace home, located...

J R Hopper & Co (Leyburn)
Market Place, Leyburn, North Yorkshire, DL8 5BD
How much is your home worth?
Use our short form to request a valuation of your property.
Request a Valuation
