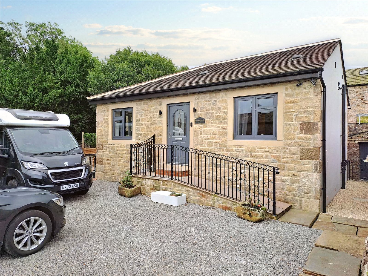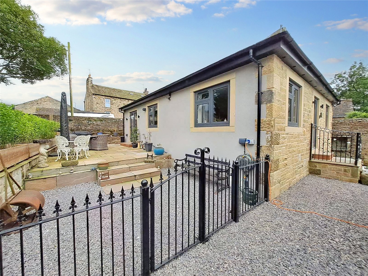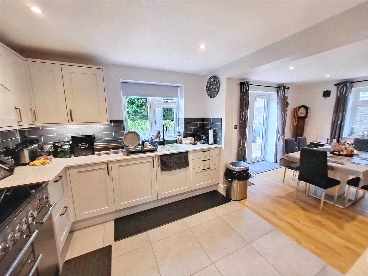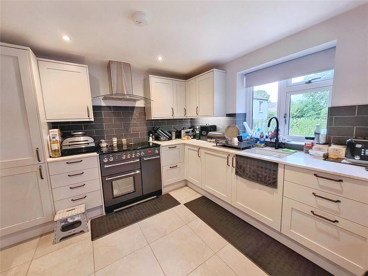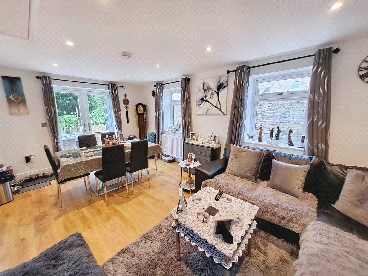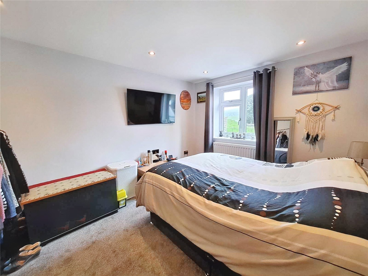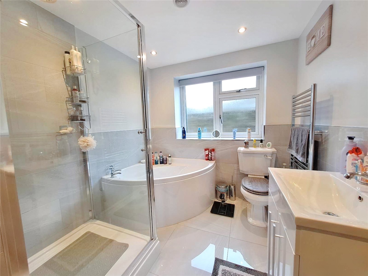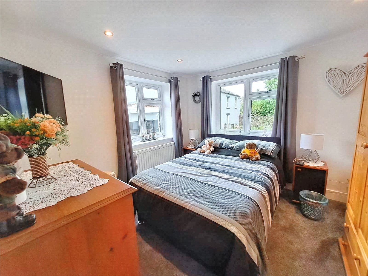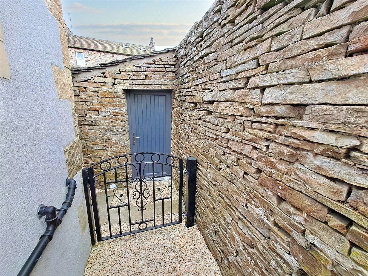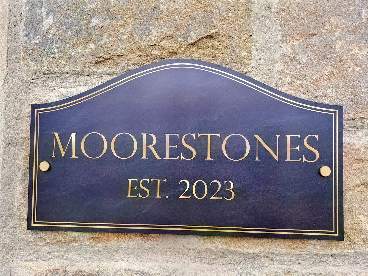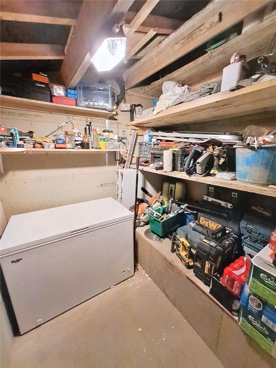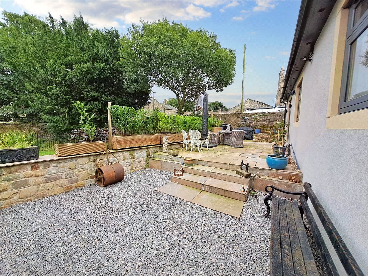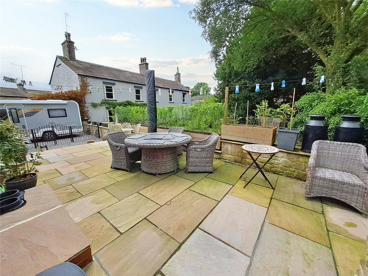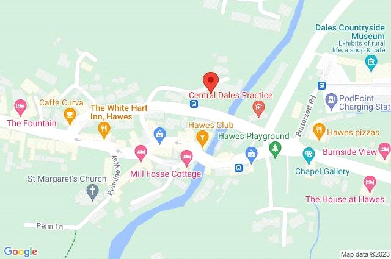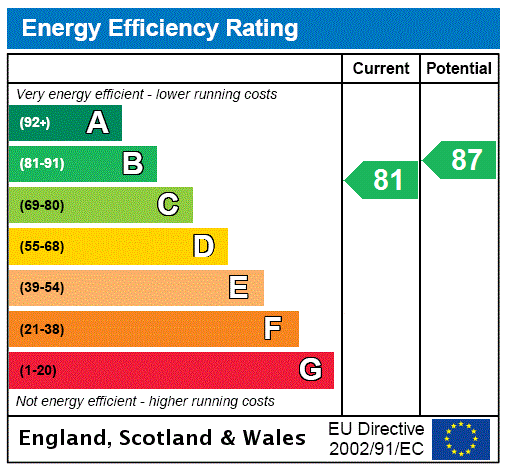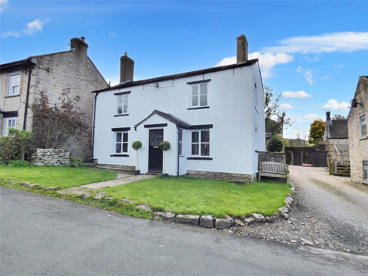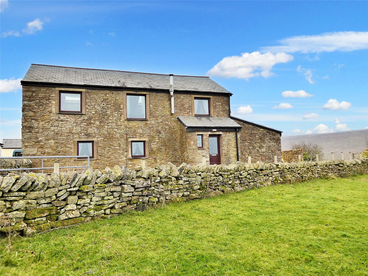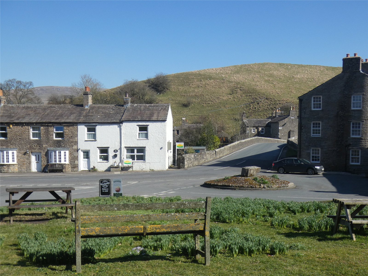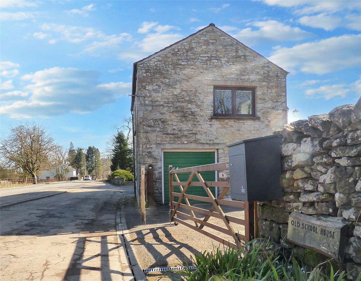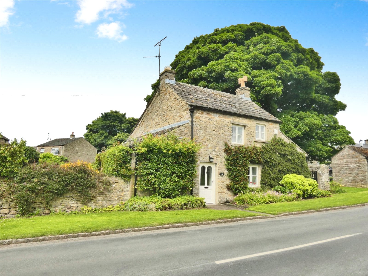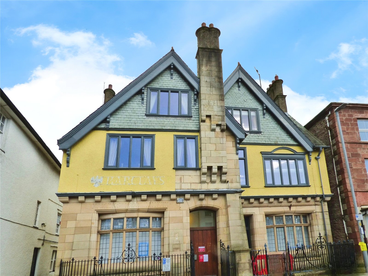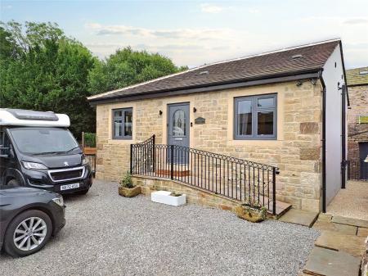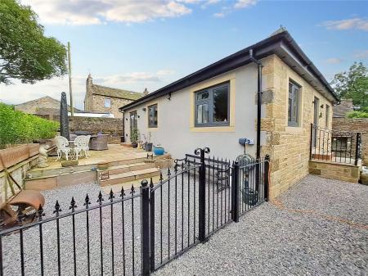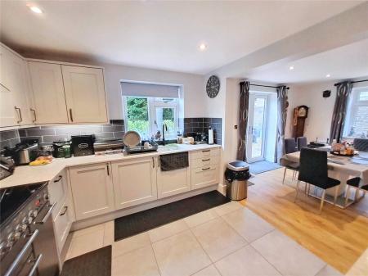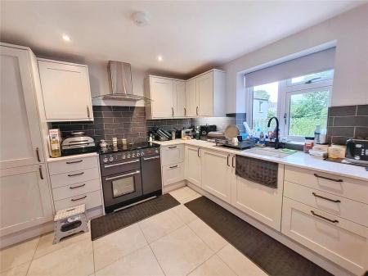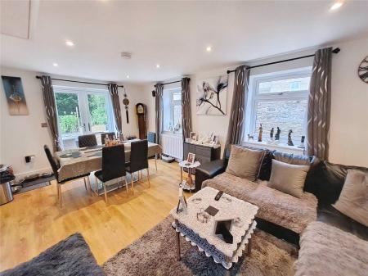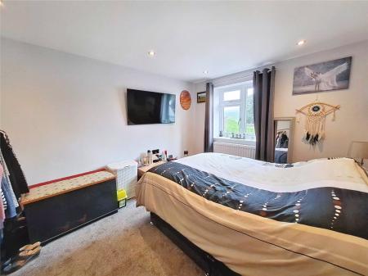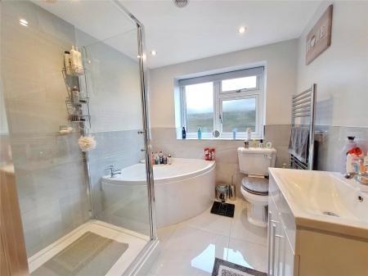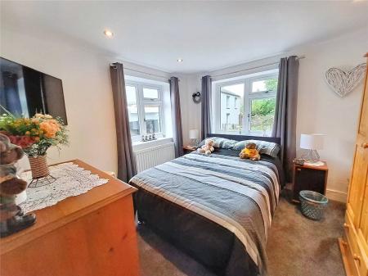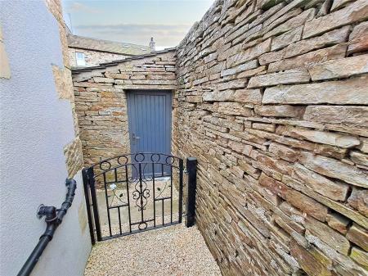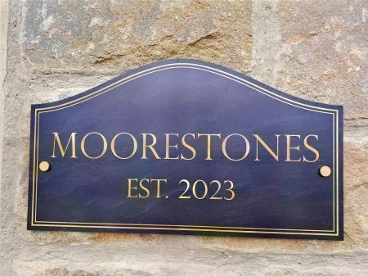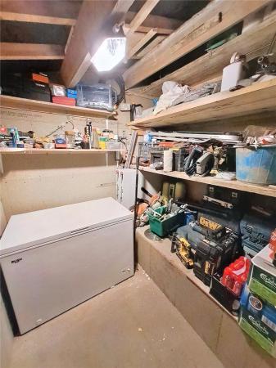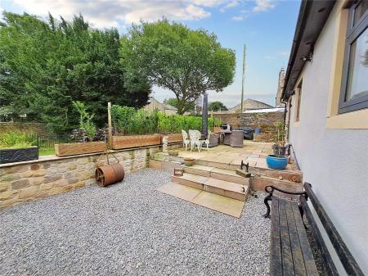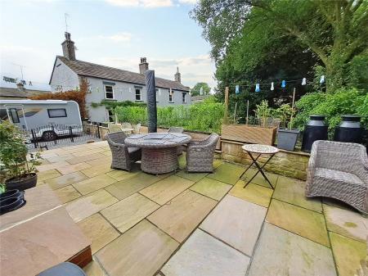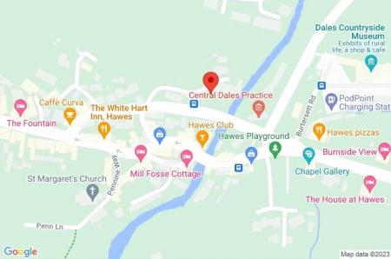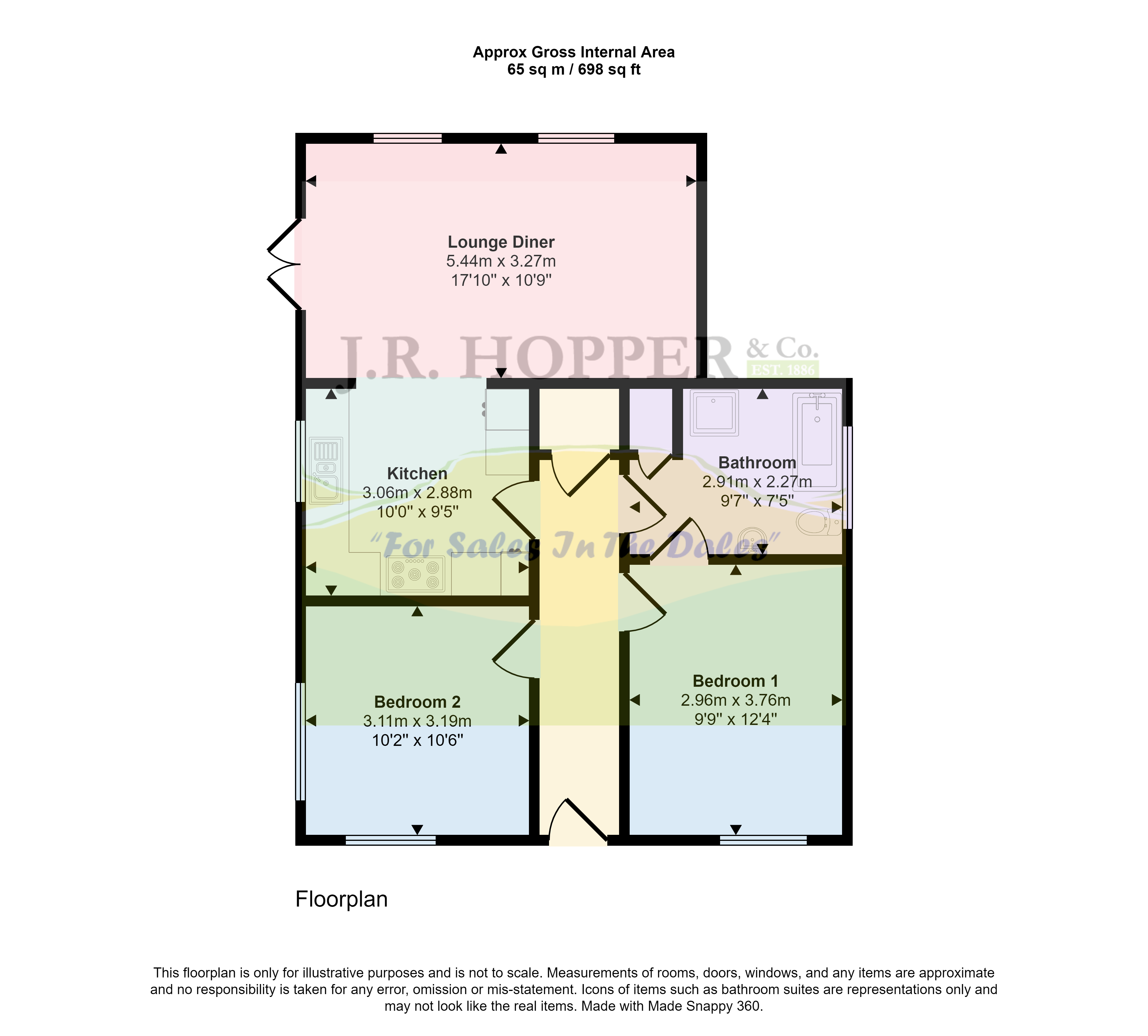- Local Occupancy Now Widened to NORTH YORKSHIRE
- Detached Newly Built Bungalow
- Highly Efficient & Economical
- Quiet, Central Location In Popular Town
- 2 Double Bedrooms
- Open Plan Living Kitchen
- Modern Bathroom
- Air Source Heating & Solar Panels
- Patio Garden & Stone Shed
- Ample Parking
2 Bedroom Detached Bungalow for sale in Hawes
Guide Price: £325,000.
**• Local Occupancy Now Widened to NORTH YORKSHIRE**
• Detached Newly Built Bungalow • Quiet, Central Location In Popular Town • 2 Double Bedrooms • Open Plan Living Kitchen • Modern Bathroom • Air Source Heating & Solar Panels • Double Glazed Windows • Patio Garden • Stone Shed • Ample Parking • Section 106 Local Occupancy Clause • Nearby Garage With Planning Permission For Office Conversion Available By Separate Negotiation.
Moorestones is an immaculate, newly built and detached bungalow, situated in a quiet location within the market town of Hawes, in Upper Wensleydale. Hawes has a good range of shops, restaurants, tea rooms & pubs. It is an active community with a primary school, medical centre, Church and a weekly outdoor market. The renowned scenery and walks make this a busy town all throughout the year, popular with local residents and visitors alike. It is famous for the Wensleydale Creamery, a major employer in the town, which produces award winning Wensleydale cheeses.
This newly built bungalow was completed by the current owner, in Spring 2023. The accommodation has been thoughtfully laid out, offering well apportioned rooms. The light entrance hallway leads to the two double bedrooms, one of which has ensuite access to the modern house bathroom., which also benefits from a Jack and Jill door. There is a contemporary kitchen, which opens up the living dining room.
The property benefits from 8 solar panels and has air source heating making this property extremely energy efficient. The attic space has been fully boarded and provides an excellent storage area, which can be accessed via the hallway, living diner and bedroom 2.
Externally, a gravelled pathway flanks the bungalow and also provides ample parking. There is a low maintenance stone flagged patio area to the side, along with a useful stone built shed, with power and light.
Moorestones is a superb retirement or family home in a quiet yet accessible location close to the town centre.
Entrance Hallway Light hallway. Fitted carpet. Underfloor heating. Loft hatch, with drop down ladder, to large boarded loft.
Storage cupboard, housing hot water cylinder.
Bedroom One 9'9" x 12'4" (2.97m x 3.76m). Good double bedroom. Fitted carpet with underfloor heating. Radiator. TV point. Window to front.
Jack & Jill Bathroom 9'7" x 7'5" (2.92m x 2.26m). Lovely modern suite. Tiled floor with underfloor heating and partly tiled walls. Corner bath. Shower. WC. Wash basin. Heated towel rail. Airing cupboard. Jack and Jill door to hallway. Frosted window to side.
Bedroom Two 10'2" x 10'6" (3.1m x 3.2m). Good double bedroom. Fitted carpet with underfloor heating. Radiator. TV point. Windows to front and side.
Kitchen 10'10" x 9'5" (3.3m x 2.87m). Lovely modern kitchen. Tiled floor with under floor heating. Range of wall and base units. Electric double Rangemaster oven with ceramic hob. Belfast sink. Integrated fridge and freezer. Wine chiller. Integrated washing machine. Window to side. Open to dining room and lounge.
Dining Room & Lounge 17'10" x 10'9" (5.44m x 3.28m). Laminate flooring with underfloor heating. TV point. Loft hatch with drop down ladder, to large boarded loft. Radiator. 2 Windows to rear. Double patio doors to side.
Outside Gravelled pathway flanking the bungalow, with a low maintenance flagged patio area and gravelled parking area.
Stone store Useful stone store with power and light. Insulated and dry, with lockable UPVC door.
AGENTS NOTES The neighbouring property, Ings House has access for maintenance over gravelled area.
Solar panels heat hot water and contribute to air source heating. Feed in tariff returned to grid.
The property also has a Section 106 local occupancy restriction.
S106 AGREEMENT The local occupancy criteria for Moorestones has now been amended. The local occupancy criteria of a 'qualifying person' has been widened to North Yorkshire.
Qualifying Person;
The relevant criteria for a proposed occupier of a Dwelling are: -
1. the Dwelling must be the main or principal residence of the proposed occupier; and
2. the proposed occupier has established a need to live the Dwelling by being either
2.1 Existing residents of the NORTH YORKSHIRE establishing a separate household, purchasing a property for the first time, downsizing to a more manageable home or requiring more space for a growing family; or
2.2 A head of household who is or whose partner is in or is taking up full-time permanent employment or self employment within the NORTH YORKSHIRE or within a Split Parish. Where a person is employed in a business that operated in multiple locations, their employment activities takes place predominantly inside the National Park; or
2.3 A household that has a child at a school within NORTH YORKSHIRE; or
2.4 Householder currently living permanently in a dwelling which is either shared but not self contained, overcrowded, or is otherwise unsatisfactory by environmental health standards and which in within NORTH YORKSHIRE or within a Split Parish; or
2.5 Elderly or disabled persons requiring sheltered or otherwise more suitable accommodation who already live permanently within NORTH YORKSHIRE or within a Split Parish; or
2.6 Persons having to leave tied accommodation within NORTH YORKSHIRE or within a Split Prish; or
2.7 Former residents of the NORTH YORKSHIRE or within a Split Parish whose case is accepted in writing by the Authority as having a need to return to NORTH YORKSHIRE.
3. The categories of person set out in paragraphs 2.1, 2.4, 2.5 and 2.6 above will apply only to persons who have resided permanently in NORTH YORKSHIRE (or Split Parish) for the preceding three years,
4. The categories of persons set out in paragraph 2.7 above will apply to residents who have resided in NORTH YORKSHIRE ( or Split Parish) for a minimum of 10 years.
Important Information
- This is a Freehold property.
Property Ref: 896896_JRH220091
Similar Properties
Downholme, Richmond, North Yorkshire, DL11
3 Bedroom Detached House | Guide Price £325,000
Guide Price £325,000 - £375,000.
Barras, Kirkby Stephen, Cumbria, CA17
3 Bedroom Barn Conversion | Guide Price £325,000
Guide Price: £325,000 - £375,000. Belah Barn is a beautiful, detached property located within the small hamlet of High E...
Bainbridge, Leyburn, North Yorkshire, DL8
3 Bedroom Semi-Detached House | Offers in region of £325,000
Offers Around £325,000• Large Character Cottage. • Idyllic Dales Village Location. • 3 Double Bedrooms. &...
3 Bedroom Semi-Detached House | Guide Price £335,000
Guide Price £335,000 - £355,000The Old School House is a charming and historic property dating back to 1793. Over the ye...
Redmire, Leyburn, North Yorkshire, DL8
3 Bedroom Detached House | Offers Over £340,000
Guide Price £340,000 - £350,000.• Delightful Detached Dales Cottage. • Popular Village Location. • Privat...
Market Street, Kirkby Stephen, CA17
4 Bedroom Apartment | Guide Price £345,000
Guide Price: £345,000 - £395,000.

J R Hopper & Co (Leyburn)
Market Place, Leyburn, North Yorkshire, DL8 5BD
How much is your home worth?
Use our short form to request a valuation of your property.
Request a Valuation
