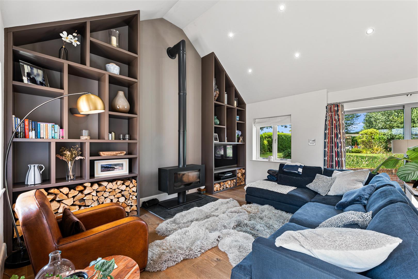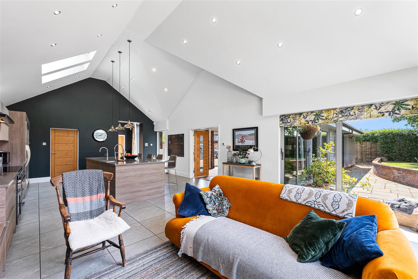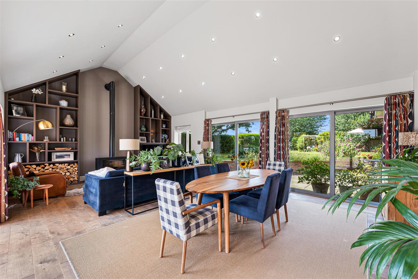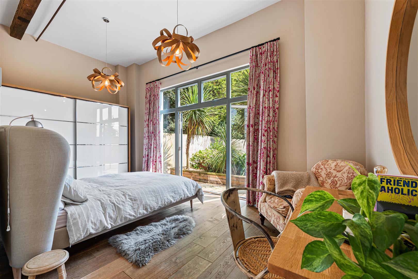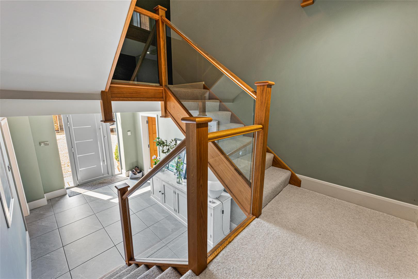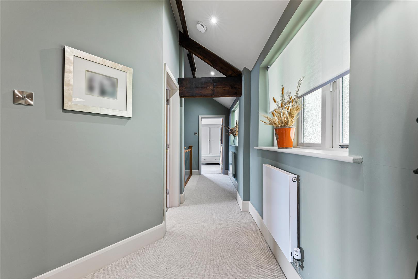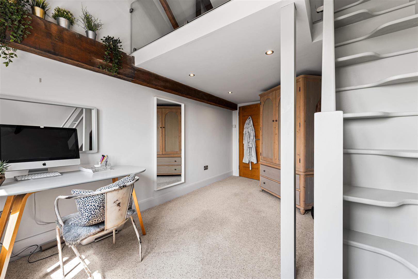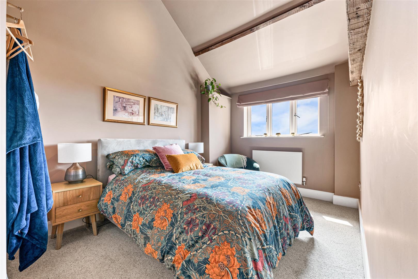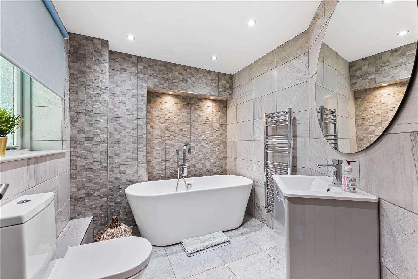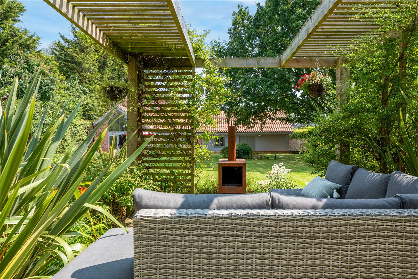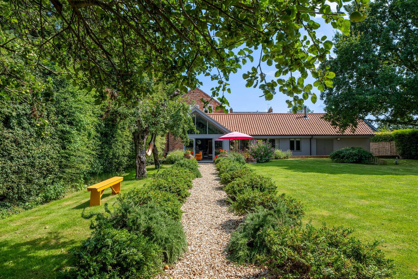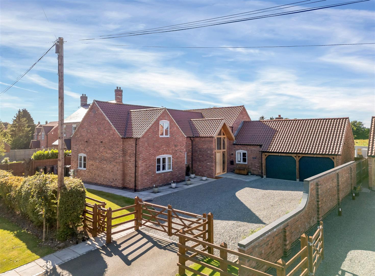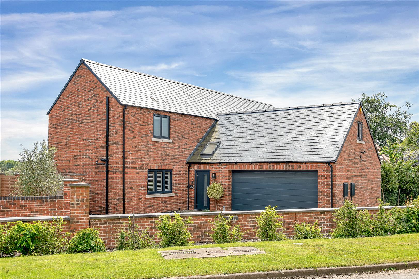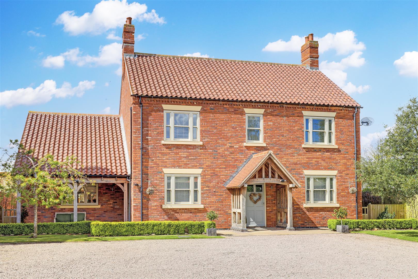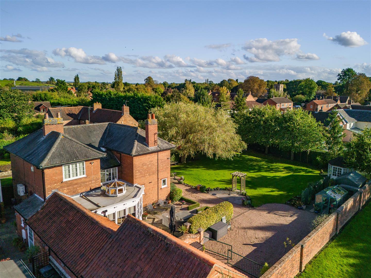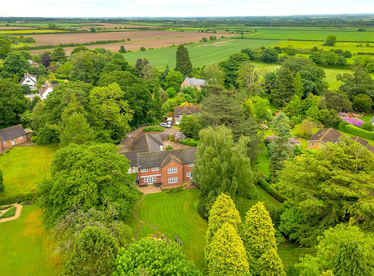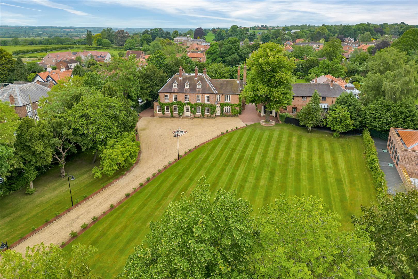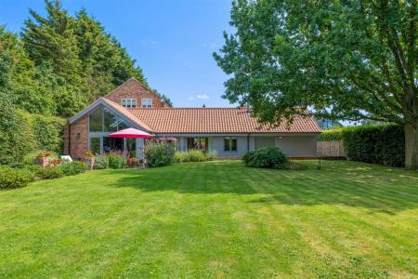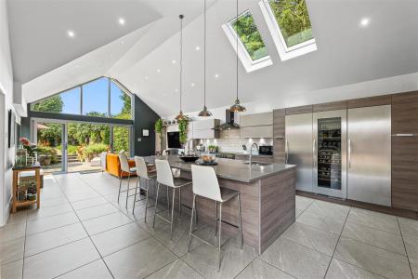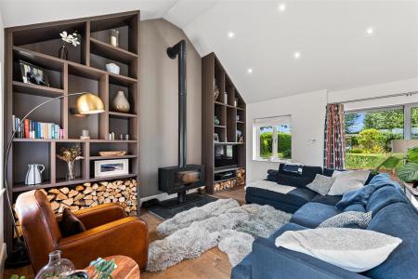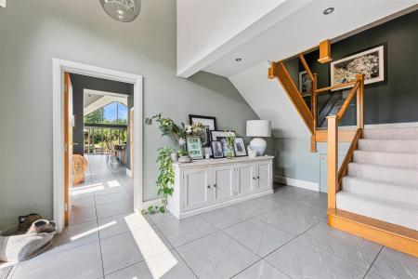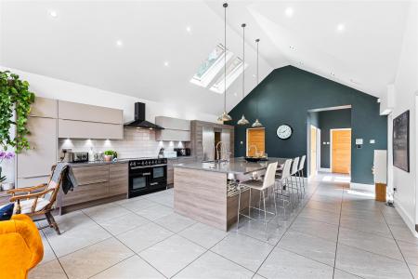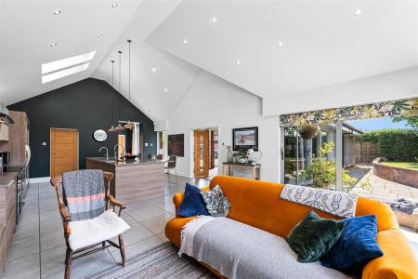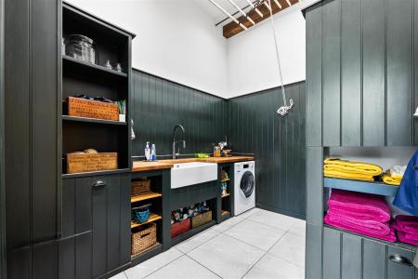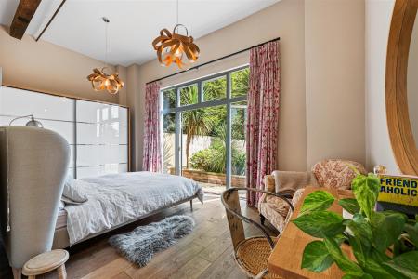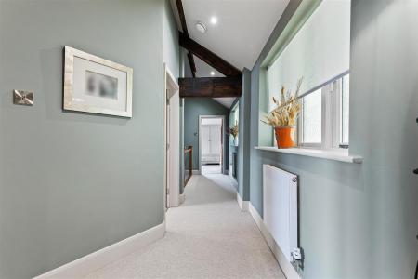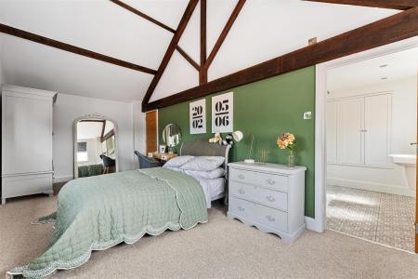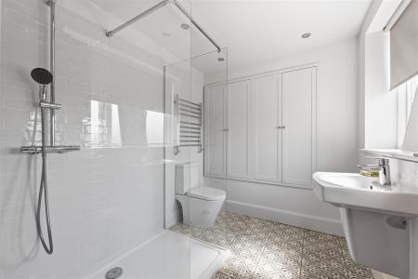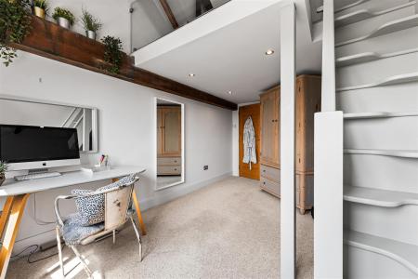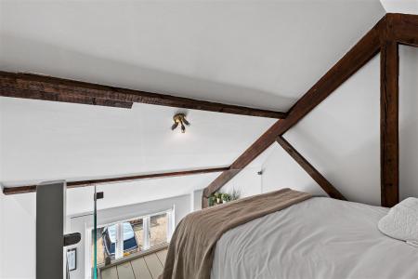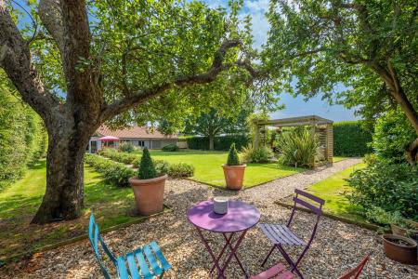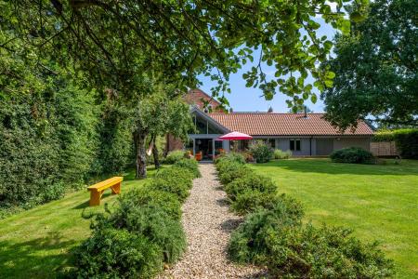- Individual Character Conversion
- High Specification Finish
- In the Region of 2700 sq ft
- Stunning Living Dining Kitchen
- 4 Bedrooms, 2 Ensuite
- Substantial Gated Driveway & Double Garage
- Generous Plot in region of 0.345 of an Acre
- Rear Garden in Excess of 100 ft
- Beautifully Presented Throughout
- Versatile Accommodation
4 Bedroom Detached House for sale in Hawksworth
** INDIVIDUAL CHARACTER CONVERSION ** HIGH SPECIFICATION FINISH ** IN THE REGION OF 2700 SQ FT ** STUNNING LIVING DINING KITCHEN ** 4 BEDROOMS, 2 ENSUITE ** SUBSTANTIAL GATED DRIVEWAY & DOUBLE GARAGE ** GENEROUS PLOT IN THE REGION OF 0.345 OF AN ACRE ** REAR GARDEN IN EXCESS OF 100 FT ** BEAUTIFULLY PRESENTED THROUGHOUT **
A unique opportunity to acquire a fascinating individual detached character conversion which has undergone a significant programme of sympathetic restoration combining the initial aesthetics expected with a traditional home with high ceilings, exposed timbers and a range of natural materials, with the clever addition of a substantial contemporary extension which provides a superb light and airy open plan living/entertaining space with wonderful aspect out into the private rear garden and linking through into the original part of the house.
A great deal of thought and attention to detail has gone into this stunning home which has been tastefully fitted to a very high standard with contemporary fixtures and fittings sympathetic to the original build, with oak internal doors, stunning fitted kitchen with integrated appliances, superb bath and shower rooms and a combination of attractive flooring throughout. Viewing comes highly recommended to appreciate the level and versatility of the accommodation.
The original part of the house, as the name suggests, was a former Victorian sawmill and much of its original character has been maintained with high ceilings and exposed beams, and spacious individual rooms which are likely to suit a wide variety of prospective purchasers but we suspect in the main growing or extended families.
The accommodation comprises an attractive entrance hall with contemporary oak and glass staircase rising to the first floor landing and also leading on to a stunning ground floor bedroom suite, which could be utilised as an annexe or alternatively an impressive master bedroom suite and comprising an initial walk-in dressing room, ensuite bathroom and beautiful well-proportioned double bedroom. In addition there is a spacious utility room and ground floor cloakroom. The hallway links into the new extension which is an impressive open plan L-shaped contemporary space with a beautifully appointed kitchen leading into both a main living room with contemporary fireplace and separate entertainment area with access out onto the rear garden.
To the first floor are three further double bedrooms each with their own individual character and one with ensuite facilities. Bedroom 3 has been cleverly designed to make use of the high vaulted ceiling with a hanging mezzanine galleried area which provides space for a double bed, with the lower level making an ideal reception area perfect as a teenage bedroom. In addition there is a beautifully appointed contemporary bathroom.
The property occupies an attractive semi-rural position still within a short drive of a wealth of amenities in the local market town of Bingham, set well back from the lane behind gated access which leads onto a substantial sweeping driveway which in turn leads to a large double garage. The rear garden offers a high degree of privacy and has been landscaped to create an excellent outdoor space which links back into the main reception areas. The total plot lies in the region of 0.345 of an acre.
Hawksworth is an idyllic village located off the A52 in the triangle between the market towns of Bingham, Newark and Grantham accessible to the cities of Nottingham and Leicester, the A1 and M1. The village has its own church, part of which is used as the village hall and nearby primary schools are available in Aslockton and Orston which also have local public houses. Shopping facilities are located in nearby Bingham which also has a railway station with a Nottingham to Grantham link.
The market town of Bingham is well equipped with local amenities including both primary and secondary schools, leisure centre, railway station with links to Nottingham and Grantham, range of local shops, doctors and dentists, several pubs and restaurants. Bingham is also conveniently located close to the A46 and A52 with further links to the A1 and M1 providing good road links to Nottingham and Leicester.
DOUBLE GLAZED DOUBLE DOORS LEAD THROUGH INTO:
Entrance Vestibule - 5.99m max x 2.64m (19'8 max x 8'8) - Having attractive turning staircase with oak handrail, glass balustrade and half landing rises to the first floor, door through to:
Inner Vestibule - 2.87m x 1.88m (9'5 x 6'2) - Having aspect out into the front courtyard, access to the kitchen and further doors to:
Cloaks Cupboard - Also housing the pressurised hot water system, underfloor heating manifold and controls.
Cloakroom - Appointed with a two piece suite, tiled floor and walls.
Master Suite - 5.54m x 5.97m total (18'2 x 19'7 total) - An impressive and versatile space which offers approximately 360 sq ft of accommodation and benefitting from a walk-through dressing room and ensuite facilities. Offering a wealth of character with high ceiling, exposed timber beam and original tie bar.
Bedroom - 5.89m x 3.05m (19'4 x 10'0) - Creating a fantastic light and airy space with windows to two elevations, high ceiling and exposed timber beam. The initial entrance makes a perfect dressing table space in conjunction with the enclosed dressing area which leads through into the:
Ensuite Shower Room - Beautifully appointed with a modern but traditional style suite, comprising double length shower enclosure, with both independent shower handset, with rainwater rose over, close coupled wc, pedestal wash basin, with chrome mixer taps, marble effect tiled splashback and floor, chrome towel radiator, high ceiling with exposed beam and obscure glazed window.
Returning to the inner hallway a further door gives access through into the magnificent:
Living Dining Kitchen - 13.41m x 10.06m total (44'0 x 33'0 total) - A stunning open plan living/dining kitchen which is a superb contemporary space which will no doubt become the hub of this wonderful and interesting home. This vast and versatile space is flooded with light from high vaulted ceiling with inset LED downlighters and remote controlled vented skylights, full height glazed gable end and sliding doors leading out onto the paved terrace.
Kitchen Area - A well thought out kitchen which has been beautifully appointed with a generous range of contemporary units with soft-close cupboard and drawer fronts, granite work surfaces and complementing island unit with integrated breakfast bar, Caple under-mounted twin bowl stainless steel sink with brushed metal articulated mixer tap, separate single under-mounted stainless steel Caple sink with swan neck mixer tap and instant boiling water facility. Integrated appliances include full height fridge and freezer with attractive central wine cooler, integrated dishwasher, Rangemaster Professional electric cooker with double oven, plate warmer and grill, ceramic hob and chimney hood over. There are tiled splashbacks and ceramic tiled floor with access through to the utility room.
Utility Room - 3.18m max x 2.95m max (10'5 max x 9'8 max) - Thoughtfully refitted with an attractive bespoke range of shaker style units, finished in heritage style colours, with attractive panelling. Butchers block style work surface, with undermounted Belfast style sink , with a range of built in storage cupboards which also houses the electrical consumer unit, with space for under counter washing machine. High ceiling with traditional style clothes airer. Overall a well thought out and useful space.
Living Area - This exceptional space has been designed as an entertain/reception area which could be utilised as a living space and has built in storage units, alcove pre-wired for flat screen TV, alternatively it is large enough to accommodate a substantial dining area.
Lounge/ Dining Room - A fantastic dual aspect main reception having wonderful vaulted ceiling with inset LED downlighters, the focal point of the room being a superb solid fuel stove with bespoke integrated storage to either side, attractive contemporary flooring and the room, flooded with light benefitting from four sliding double glazed doors leading to both the front and rear elevations with access out onto the landscaped rear garden.
RETURNING TO THE INITIAL ENTRANCE HALL, AN ATTRACTIVE CONTEMPORARY GLASS AND OAK STAIRCASE WITH TWO HALF-LANDINGS RISES TO THE:
First Floor Landing - Having high vaulted ceiling with exposed purlins, central light point, double glazed obscure lights to the rear.
Bedroom 2 - 6.17m x 3.00m (20'3 x 9'10) - A stunning well-proportioned double bedroom which is flooded with light benefitting from windows to two elevations with aspect out into the rear garden. The room offers a wealth of character with high vaulted ceiling, exposed purlins, king post and truss, and double glazed windows.
A further door gives access through into:
Ensuite Shower Room - 2.64m x 2.03m (8'8 x 6'8) - A generous ensuite, well thought out with a range of contemporary fittings, large shower enclosure, close coupled wc, half pedestal wall mounted wash basin with chrome mixer tap, chrome contemporary towel radiator, tiled floor and walls, built in storage cupboards, inset downlighters and window to the front elevation.
Bedroom 3 - 4.78m max x 2.87m max (15'8 max x 9'5 max) - An interesting double bedroom which offers an attractive vaulted ceiling which has allowed for the installation of a galleried mezzanine level which has created almost 100 sq ft of additional floor space, perfect for teenagers having an initial reception area with steps leading up to a double bedroom with contemporary glass balustrade and the added feature of exposed king post truss and timber purlins, central heating radiator and double glazed window.
Mezzanine - 3.12m x 2.82m (10'3 x 9'3) -
Bedroom 4 - 3.66m min x 2.74m (12'0 min x 9'0) - A fascinating space having high vaulted ceiling, exposed king post, truss and timber purlins, double glazed window to the front with pleasant aspect across the front courtyard. The room benefits from a good level of storage with a hanging loft area above the double bedroom.
Bathroom - 2.67m max x 2.36m max (8'9 max x 7'9 max) - Fitted with a three piece suite comprising double ended bath with swan neck mixer tap and independent shower handset, attractive downlit alcove behind, close coupled wc, built in vanity unit with wash basin and chrome mixer tap, contemporary towel radiator, tiled walls and floor, inset downlighters and window to the rear elevation.
Exterior - The property occupies a stunning position on the edge of this popular Vale of Belvoir village on a generous plot lying in the region of 0.345 of an acre, in a semi-rural location but still positioned within easy reach of the wealth of amenities of the nearby market town of Bingham.
Attached Double Garage - 5.18m x 5.18m (17'0 x 17'0) - Provides secure off road parking or storage, above which is a large void in the roof which subject to necessary consents could offer further scope for additional accommodation or would make a fantastic first floor office or studio. The garage has power, light and water connected, twin doors and courtesy access into the rear garden.
Rear Garden - To the rear of the property is a generous and private landscaped garden, in excess of 100 ft in depth with an initial substantial flagged terrace which links back into the main reception areas creating a wonderful outdoor entertaining space, bordered by an attractive curved brick wall which leads up onto a well maintained lawn. A pathway leads to an additional timber pergola and seating area, borders well stocked with established trees and shrubs.
Council Tax Band - Rushcliffe - Tax Band F.
Important Notice - ENERGY PERFORMANCE CERTIFICATE: If you are intending to purchase the property as a "buy to let" investment, please be aware that proposed legislation changes set to come into force in 2025, requires a property to have an EPC rating of C or above.
Tenure - The property is Freehold.
Additional Notes - The property is connected to mains water and electricity but is not on mains drains but benefits from its own drainage system. The property also benefits from a modern oil fired central heating system and pressurised hot water system with underfloor heating to the ground floor. The property is understood to be of standard construction. (information taken from Energy performance certificate and/or vendor).
We understand Japanese knot weed was professionally removed from the site prior to the properties development, approximately ten years ago, with full certification and guarantees for the works carried out at the time.
There is restrictive covenants within the title, limiting the site to a single dwelling.
Additional Information - Please see the links below to check for additional information regarding environmental criteria (i.e. flood assessment), school Ofsted ratings, planning applications and services such as broadband and phone signal. Note Richard Watkinson & Partners has no affiliation to any of the below agencies and cannot be responsible for any incorrect information provided by the individual sources.
Flood assessment of an area:-
https://check-long-term-flood-risk.service.gov.uk/risk#
Broadband & Mobile coverage:-
https://checker.ofcom.org.uk/en-gb/broadband-coverage
School Ofsted reports:-
https://reports.ofsted.gov.uk/
Planning applications:-
https://www.gov.uk/search-register-planning-decisions
Important information
This is not a Shared Ownership Property
Property Ref: 59501_33317481
Similar Properties
4 Bedroom Detached House | £925,000
** ATTRACTIVE DETACHED CONTEMPORARY HOME ** MODERN & TRADITIONAL ELEMENTS ** LYING IN THE REGION OF 2,800 SQ.FT. ** 4 DO...
4 Bedroom Detached House | Guide Price £925,000
** BEAUTIFUL DETACHED CONTEMPORARY HOME ** APPROX. 2,700 SQ. FT. ** IMPRESSIVE MASTER SUITE ** FOUR DOUBLE BEDROOMS ** T...
5 Bedroom Detached House | Guide Price £900,000
** GUIDE PRICE �900,000 TO �1,000,000 ** STUNNING DETACHED FAMILY HOME ** 4 DOUBLE BEDROOMS - AL...
4 Bedroom Detached House | £995,000
** STUNNING DETACHED PERIOD HOME ** TOTAL ACCOMMODATION APPROACHING 2,800SQ.FT. ** SEPARATE ANNEXE ** 4 DOUBLE BEDROOMS...
4 Bedroom Detached House | £1,250,000
** GENEROUS DETACHED FAMILY HOME ** APPROACHING 3,800 SQ.FT. ** POTENTIAL FOR ANNEX STYLE FACILITIES ** PLOT IN THE REGI...
7 Bedroom Character Property | £1,395,000
** STUNNING GRADE II LISTED RESIDENCE ** DATING BACK TO THE 1500s ** APPROXIMATELY 8000 SQ FT OF ACCOMMODATION ** MAIN H...

Richard Watkinson & Partners (Bingham)
10 Market Street, Bingham, Nottinghamshire, NG13 8AB
How much is your home worth?
Use our short form to request a valuation of your property.
Request a Valuation


