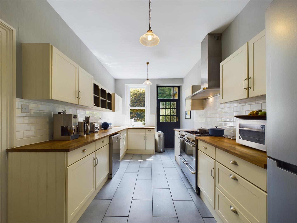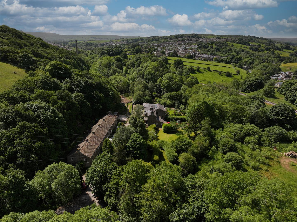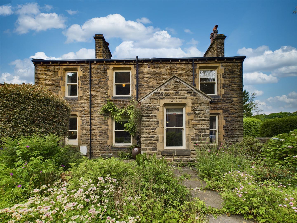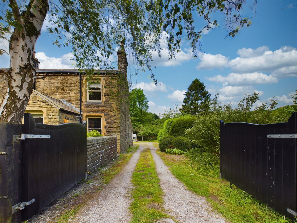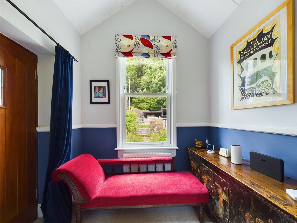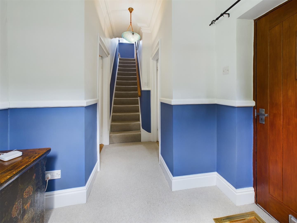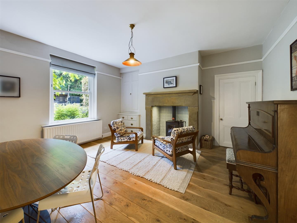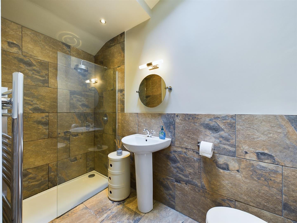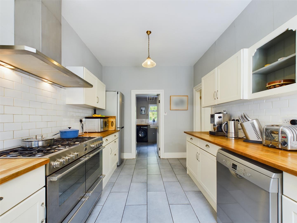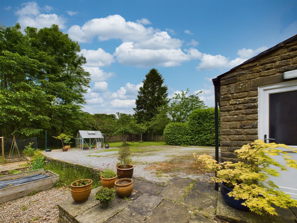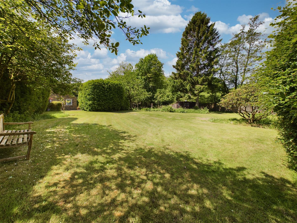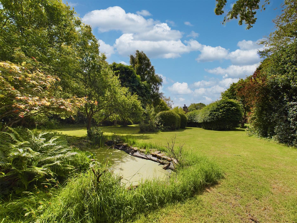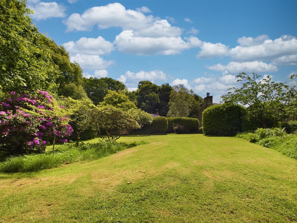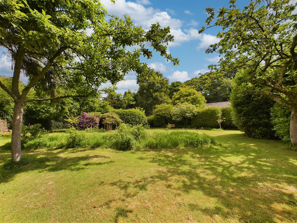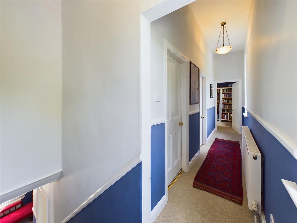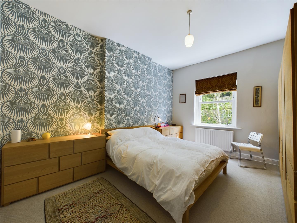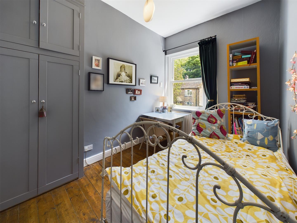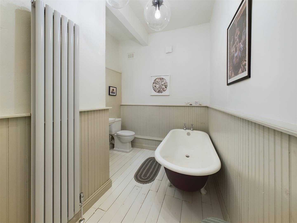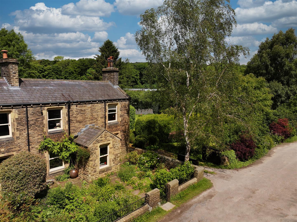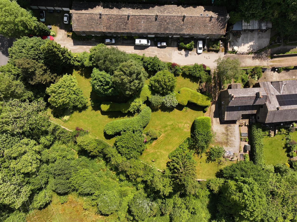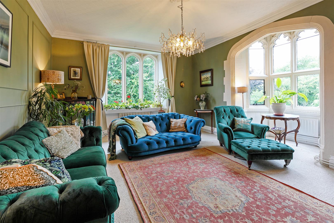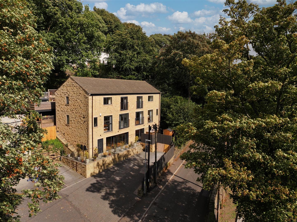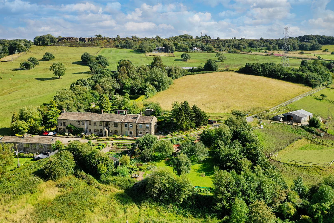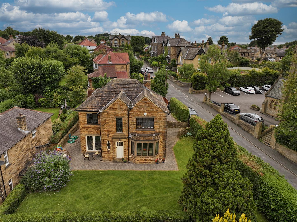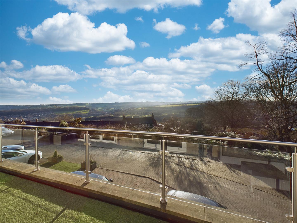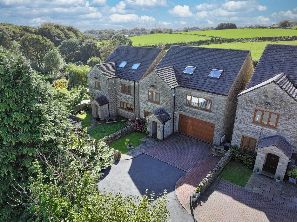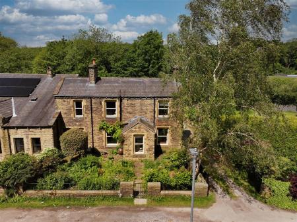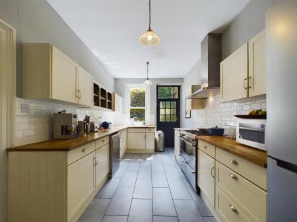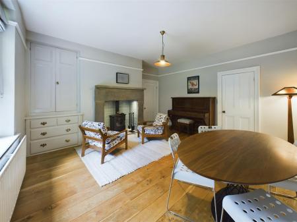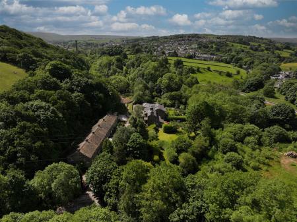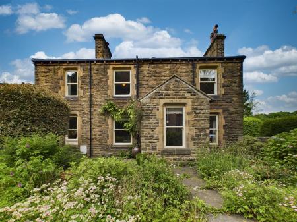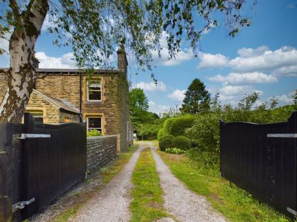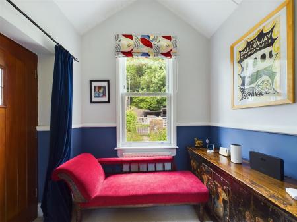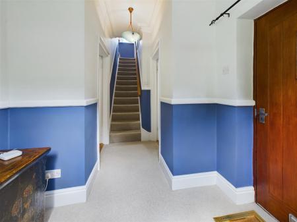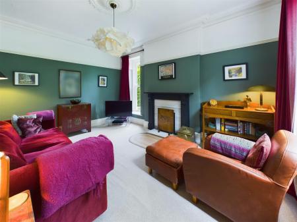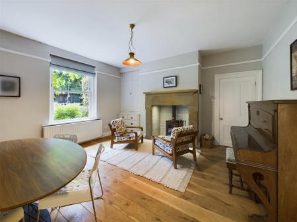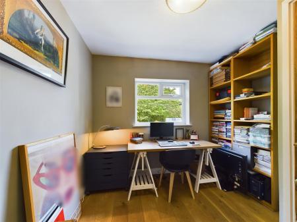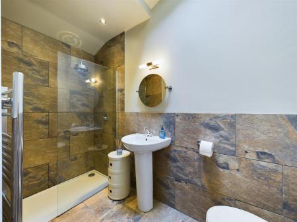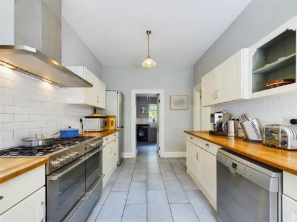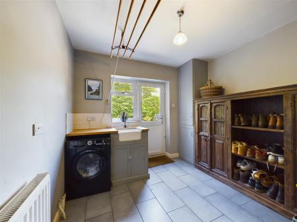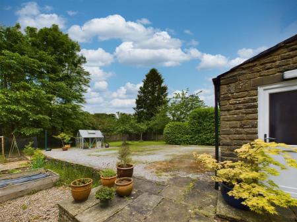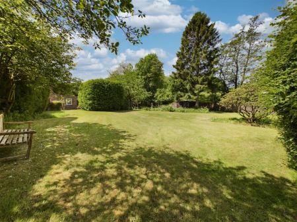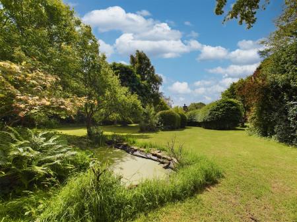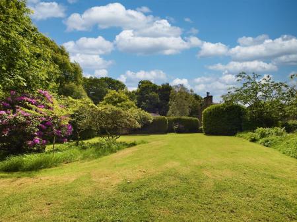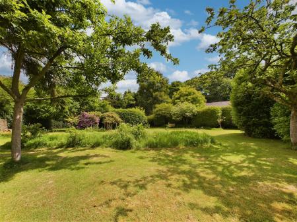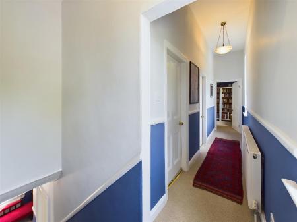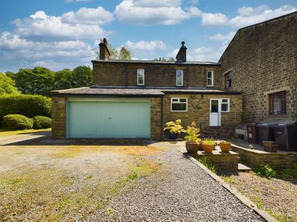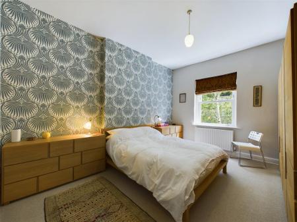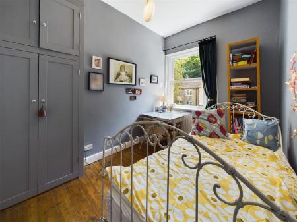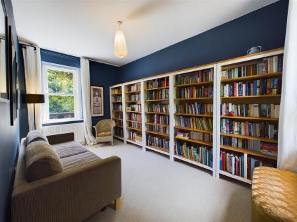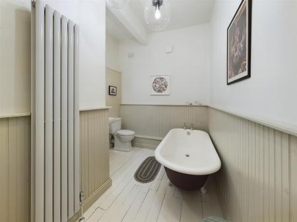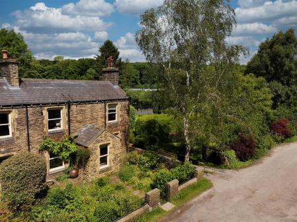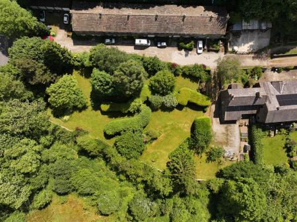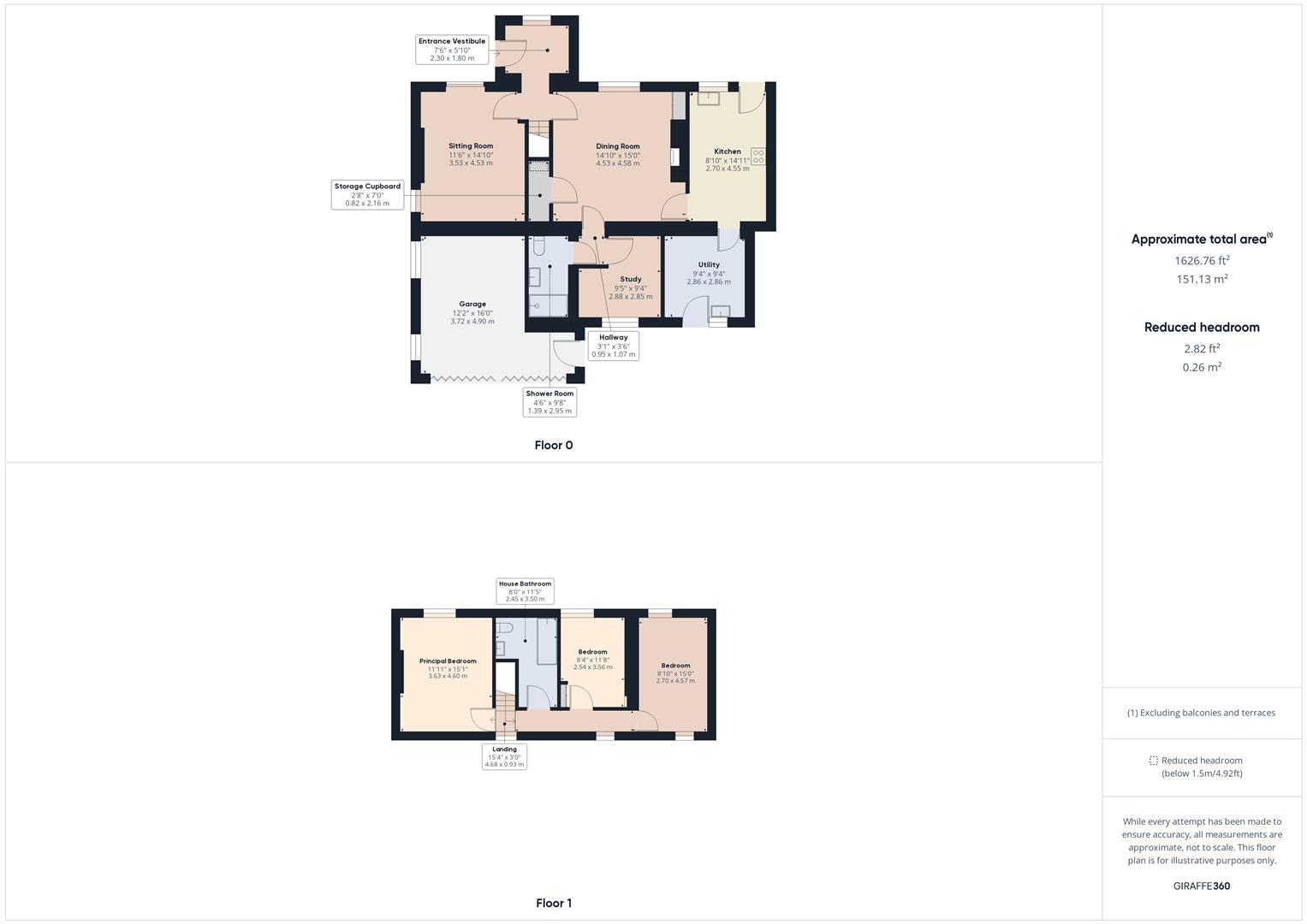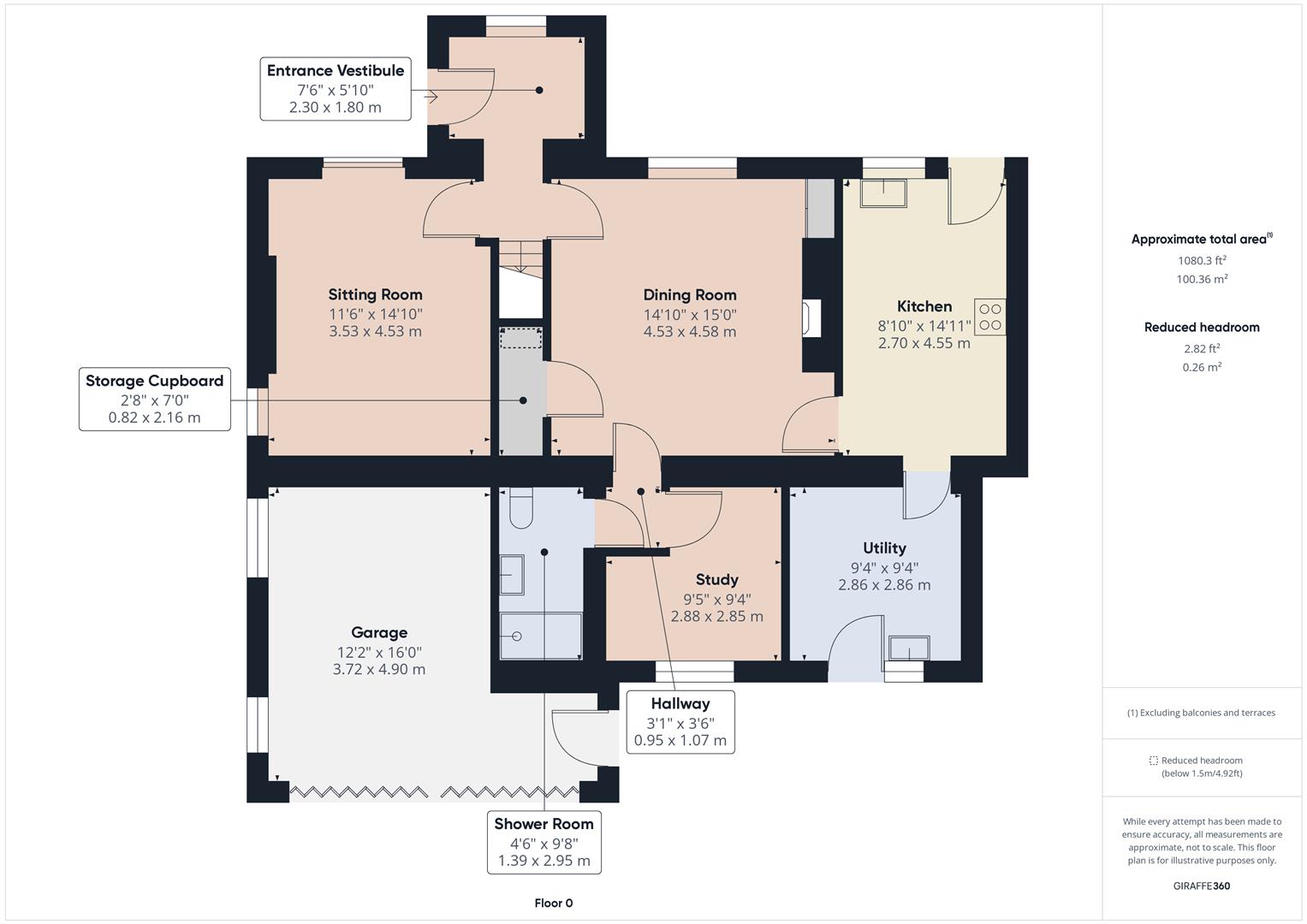- BUILT IN EARLY 1840's
- FORMER FARMHOUSE
- EXTENSIVE GARDENS
- SOUGHT AFTER LOCATION OF HAWORTH
- PICTURESQUE SETTING
- WEALTH OF PERIOD FIXTURES & FITTINGS
4 Bedroom Semi-Detached House for sale in Haworth
Built in the early 1840s, Vale Farm, Vale Fold, occupies a generous plot in designated green belt and in the sought-after location of Haworth. Vale Farm is an attractive stone-built family home with well-presented accommodation over two floors and has extensive mature gardens.
This former farmhouse briefly comprises on the ground floor; two entrances to the front of the property - one through the porch vestibule and a second leading directly into the kitchen. A further, rear entrance leads directly into the utility room. Downstairs there is also a sitting room, dining room, kitchen and a bedroom/study room adjacent to a shower room. The first floor comprises a principal bedroom, two further double bedrooms and a house bathroom.
Externally, the property includes a gated gravel driveway providing off-street parking for five to six cars, leading to a generous integral garage. There is a cottage garden to the front of the house and to the rear there are vegetable, herb and soft fruit gardens and a small orchard. Mature trees (including oak, walnut, maple and silver birch) are established within the garden.
The house is semi-detached to the original barn (converted into a home) at the length of its kitchen only.
Location - The property is located on the outskirts of Haworth. Haworth, the home of the Brontes, and is steeped in their literary history. The popular village is located on a picturesque cobbled main street with shops, cafe's, public houses, restaurants, The Bronte Parsonage Museum, church, and the Worth Valley steam railway.
Vale Farm is only five-minutes' walk away from Oakworth station, of The Railway Children fame, on the Worth Valley steam railway. The rear of the house and garden can be seen in the original 1970 film. The house itself is situated on the route of The Railway Children Walk and this is a public footpath (BMDC no. 113) suitable for walkers and hikers. There is full vehicular access for residents of Vale Fold.
Keighly train station is 3.5 miles away and provides convenient direct services to Skipton and Leeds (with direct services to London from Leeds). Nearby Hebden Bridge boasts Hardcastle Crags Nature Reserve and both Skipton and Ilkley are towns within easy travelling distance. The surrounding towns have restaurants, cafes, theatres, cinemas, galleries and festivals.
Leeds-Braford and Manchester airports are both easily accessible as is The Dalesway bus route. The nearest point for access to motorways in Bradford.
General Information - Access is gained through a solid oak door into the light and airy porch and hallway. The houses staircase rises to the first floor.
Leading off the hallway is the sitting room, boasting a high ceiling and dual aspect sash windows allowing for plenty of natural light The room has high skirting and coving, picture rails and a ceiling rose. There is an open fire with slate mantel, marble hearth and surround.
Moving across the hallway to the dining room, finished with sustainable oak flooring, also boasting high skirting and picture rails and benefitting from an understairs cupboard, with the original stone flagged floor, providing useful storage. A multi-fuel burner sits within the original stone fireplace with sandstone mantel, limestone hearth and tiled surround. To the side of the fireplace there is a built-in cupboard with shelving and drawers for storage.
Leading off the dining room is an inner hallway giving access to a tiled shower room with electric thermostatically controlled underfloor heating and boasting a contemporary three-piece suite comprising a w/c, pedestal wash-hand basin and double walk-in rainfall shower. On the opposite side of the inner hallway the fourth bedroom/study enjoys an outlook over the rear garden and woodland.
Moving back through the dining room to the kitchen, offering a range of cream shaker-style wall, drawer and base units with contrasting solid oak worksurfaces and incorporating a ceramic bowl sink and drainer with mixer-tap. Integrated appliances include; a Stoves triple oven (electric grill, two gas stoves and a slow cooker) with a seven-ring hob and extractor hood above. There is also direct access to the kitchen from the cottage garden to the front of the property via a stable door.
The separate utility room completes the ground floor accommodation and has a base and drawer unit with contrasting wooden worktop, ceramic tiling, a Belfast sink with mixer-tap and plumbing for a washing machine. A built-in cupboard houses a newly installed Worcester Bosch combi-boiler. The floors in the kitchen and utility a tiled throughout. A UPVC door gives access to the rear elevation.
Upstairs, the property has three double bedrooms and the house bathroom. The spacious principal bedroom boasts a large sash window to the front elevation allowing for plenty of natural light to flood through. A second double bedroom is finished with hardwood flooring and benefits from built-in storage.
Completing the accommodation, a third double bedroom boasts dual aspect windows enjoying an outlook over the rear garden while the house bathroom enjoys a contemporary three-piece suite comprising a cistern w/c, pedestal wash-hand basin and freestanding roll-top bath. The walls feature shaker-style cladding and a contemporary radiator.
Externals - A gated gravel driveway runs adjacent to a front garden with stone pathway (made from the original Yorkshire-stone dining-room floor) and mature cottage garden. The driveway provides private off-street parking for five to six cars, leading to a large garage with bi-fold doors providing secure parking for an additional car and ride-on mower. To the rear of the garage there is double height storage.
A Yorkshire-stone flagged patio area and stone steps rise up to the utility room at the rear of the property while stone steps also lead down to the herb, vegetable and soft fruit garden. A greenhouse is situated to he rear of the driveway adjacent to the small orchard.
To the side elevation there is an enclosed and sizeable garden with generous lawns, mature trees and planting, and an established pond with returning wildlife, together with woodland aspects brings nature to your doorstep. The property is enclosed by Yorkshire stone walling, trees, shrubs, wicker fencing and large holly and box hedges. There is also a small potting shed and larger storage shed.
Services - We understand that the property benefits from all mains services. Please note that none of the services have been tested by the agents, we would therefore strictly point out that all prospective purchasers must satisfy themselves as to their working order.
Directions - From Halifax head to Orange Street roundabout, taking the second exit on to Ovenden Road (A629). Follow the A629 (Keighley Road/Halifax Road) for approximately 9.4-miles and then take the first exit at the mini-roundabout on to Haworth Road (A6033) Take a right-hand turn on to Vale Mill Lane and then keep left, continuing on Vale Mill Lane before taking a left-hand turn on to Mytholmes Lane, proceeding straight ahead where Vale Farm will be on your right-hand side, indicated by a Charnock Bates board.
For Satellite Navigation - BD22 0EE
Important information
This is not a Shared Ownership Property
Property Ref: 693_33156119
Similar Properties
First Floor West, Stansfield Hall, Stansfield Hall Road, Todmorden, OL14 8BQ
4 Bedroom Apartment | Guide Price £595,000
0.63-ACRE PRIVATE GARDEN - PRIVATE ENTRANCE- LARGE GARAGE- PARKING FOR 3 CARS- OVER 2 FLOORS- FULLY RENOVATED- A rare op...
Sedis House, Copley Lane, Halifax, HX3 0TJ
6 Bedroom Detached House | Guide Price £575,000
2800 SQ FT* 6 TO 8 BEDS* FLEXIBLE ACCOMMODATION* WALKING DISTANCE TO SKIRCOAT GREEN SHOPS AND AMENITIES* POTENTIAL ANNEX...
Cop Riding Cottage, Old Lindley, Holywell Green, Halifax
4 Bedroom Character Property | Guide Price £575,000
Cop Riding Cottage is set within a ? acre plot in the highly sought after semi-rural village location of Hollywell Green...
The Beacons, Upper Sutherland Road, Hipperholme, Halifax, HX3 8NU
4 Bedroom Detached House | Offers Over £600,000
Occupying a prominent, elevated position in a much sought-after location, with wrap-around gardens and far-reaching view...
Upper Martin Green, Greetland, Halifax
4 Bedroom Detached House | Guide Price £625,000
An exclusive, individually designed four-bedroom detached family home, set over four floors, situated to this prestigiou...
2 Valley Farm, South Lane, Shelf, Halifax, HX3 7PN
6 Bedroom Detached House | Guide Price £625,000
3800 SQFT* DETACHED SIX BEDROOM FAMILY HOME* OPEN REAR ASPECT* RURAL VIEWS* POTENTIAL TO CREATE ANNEXE* DOUBLE GARAGE*Bo...

Charnock Bates (Halifax)
Lister Lane, Halifax, West Yorkshire, HX1 5AS
How much is your home worth?
Use our short form to request a valuation of your property.
Request a Valuation

