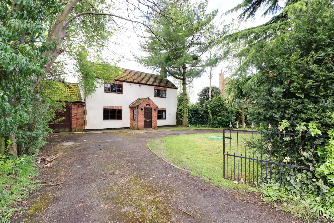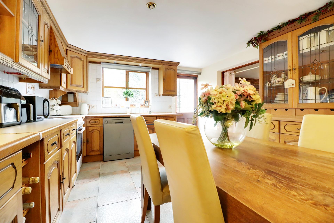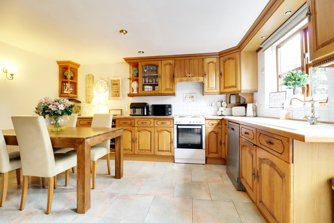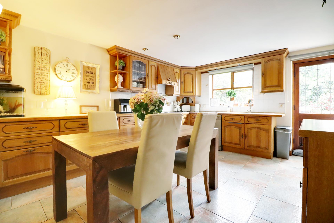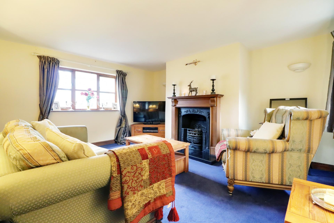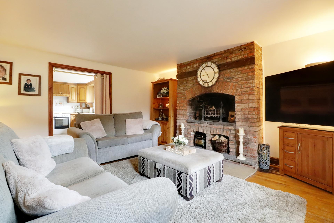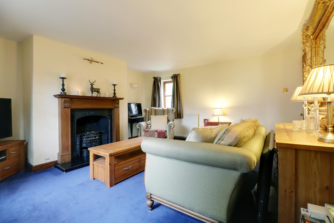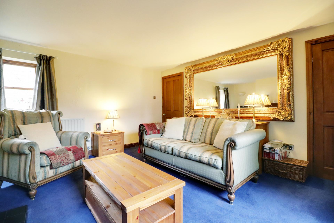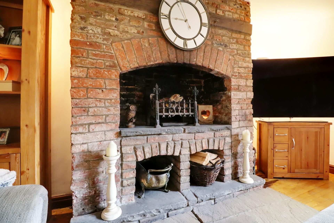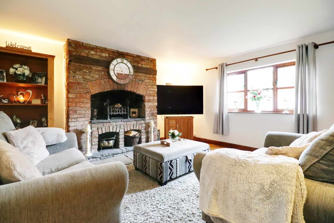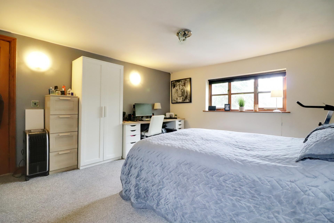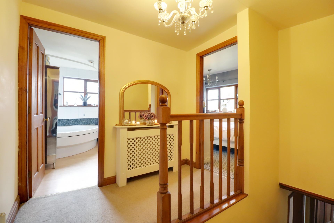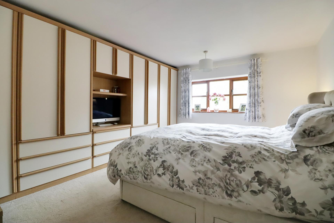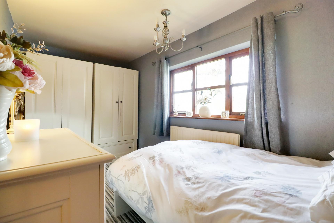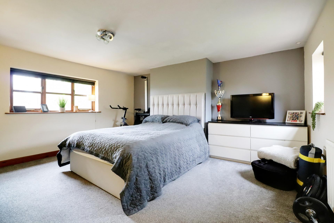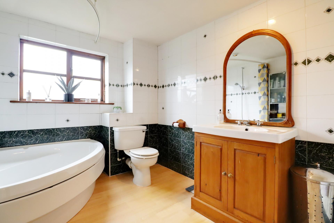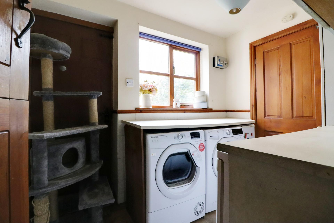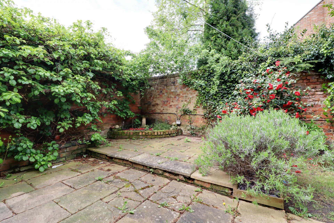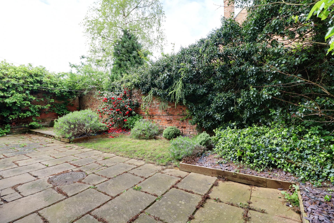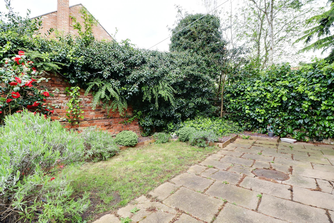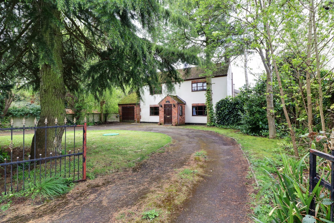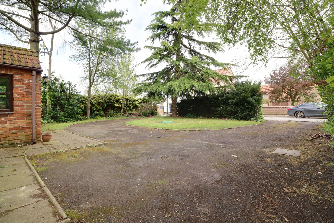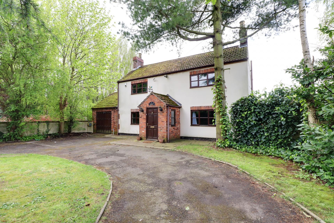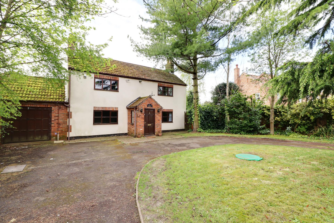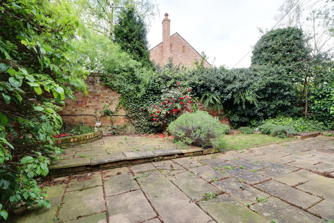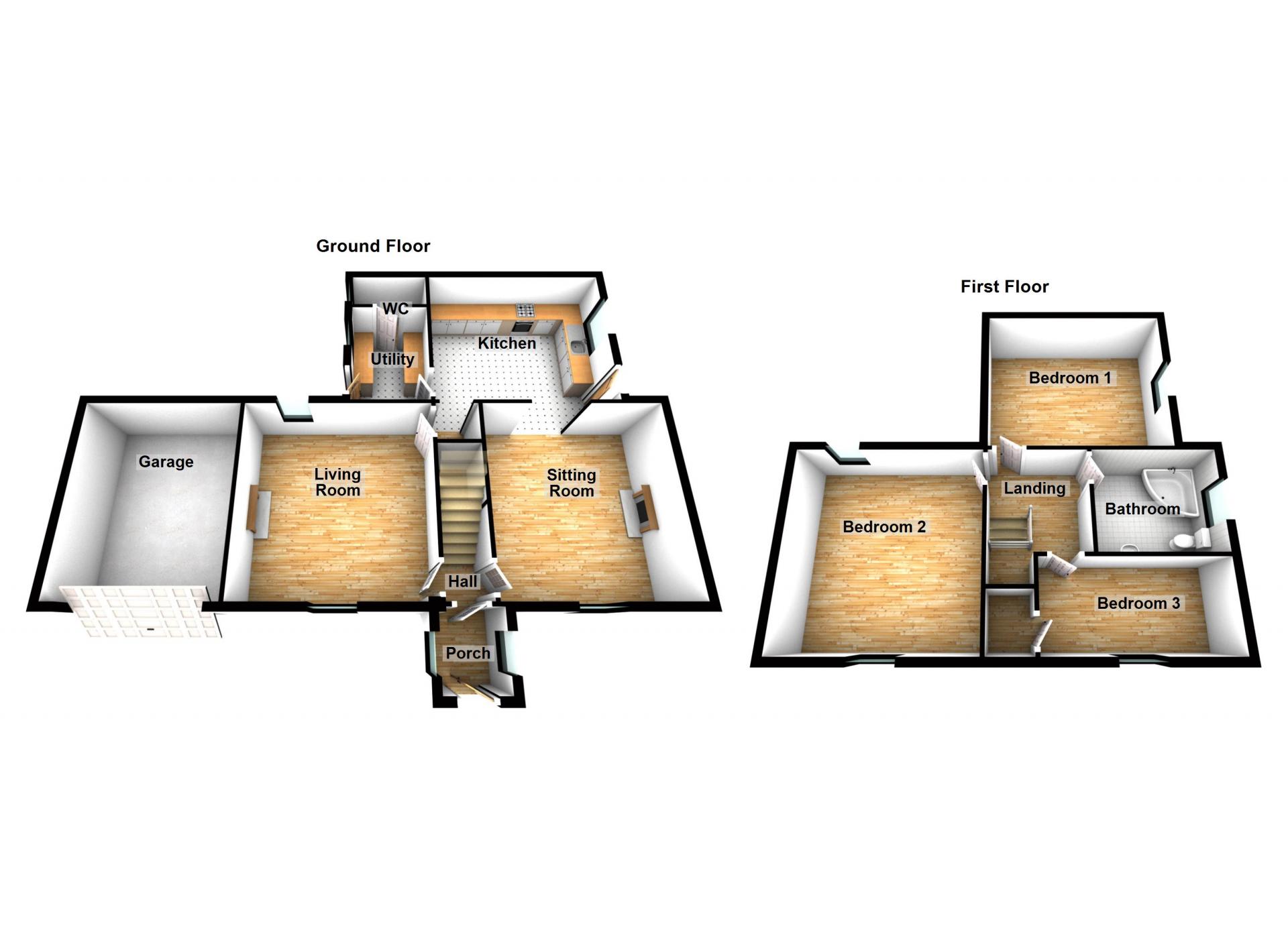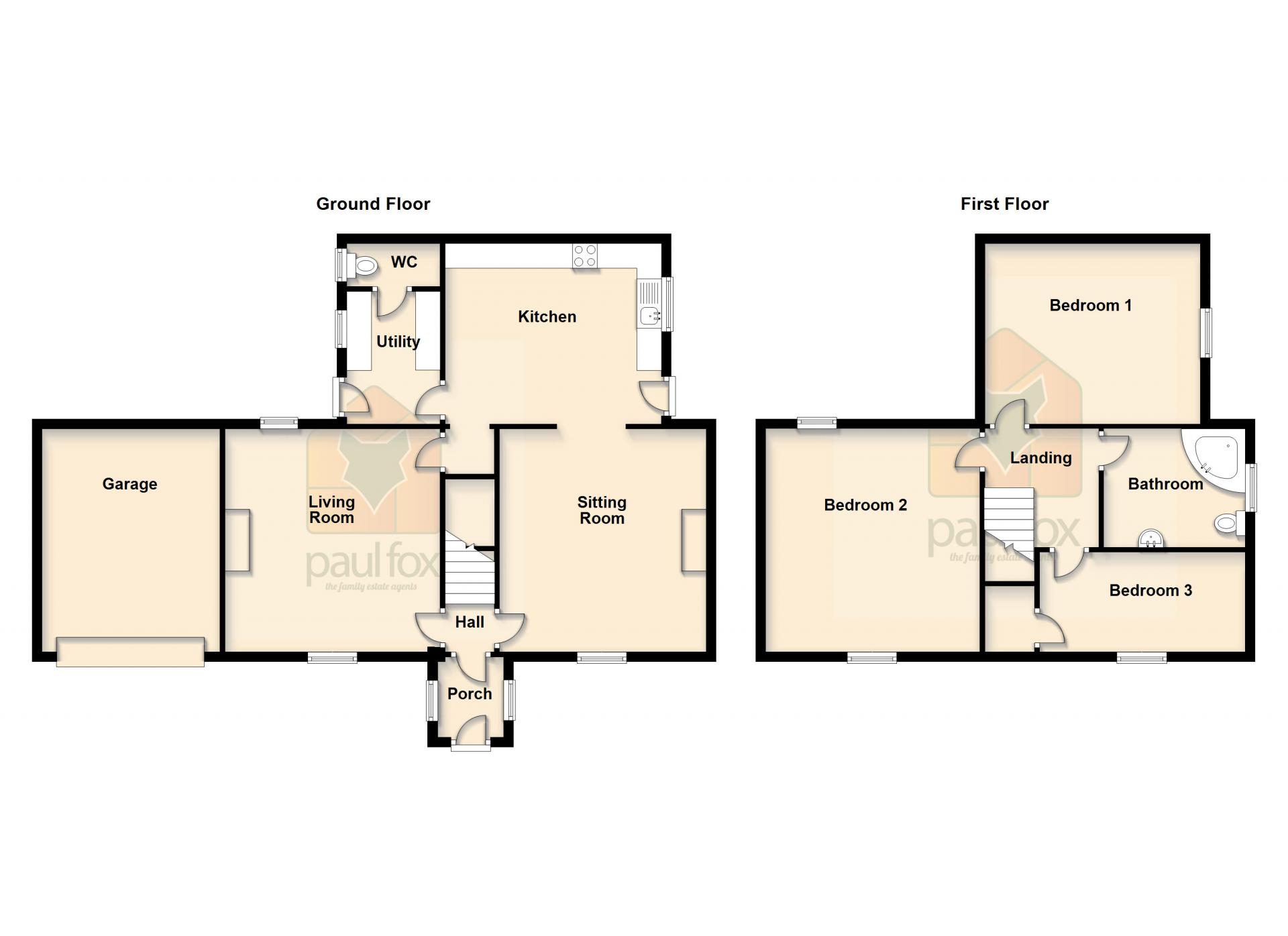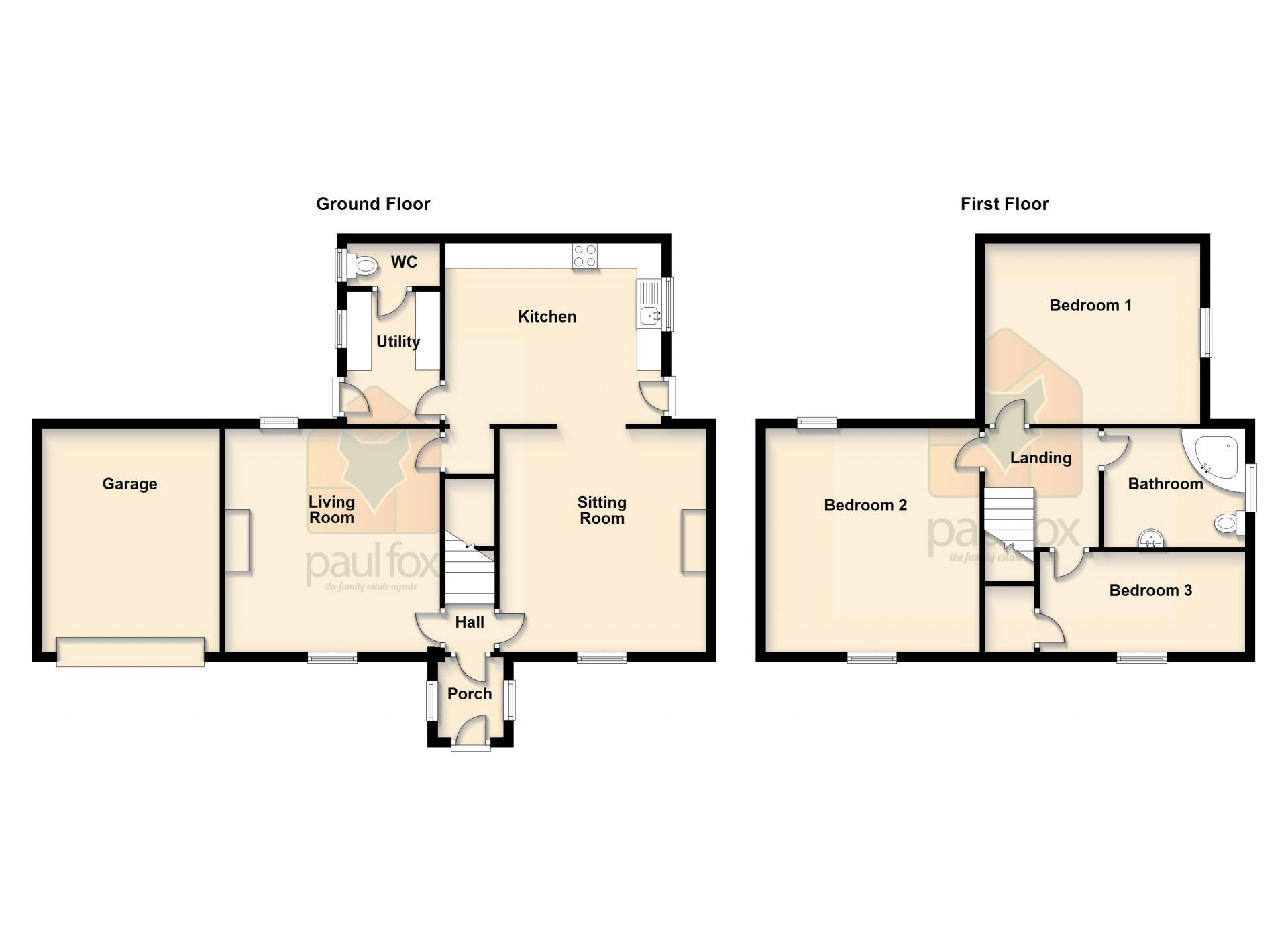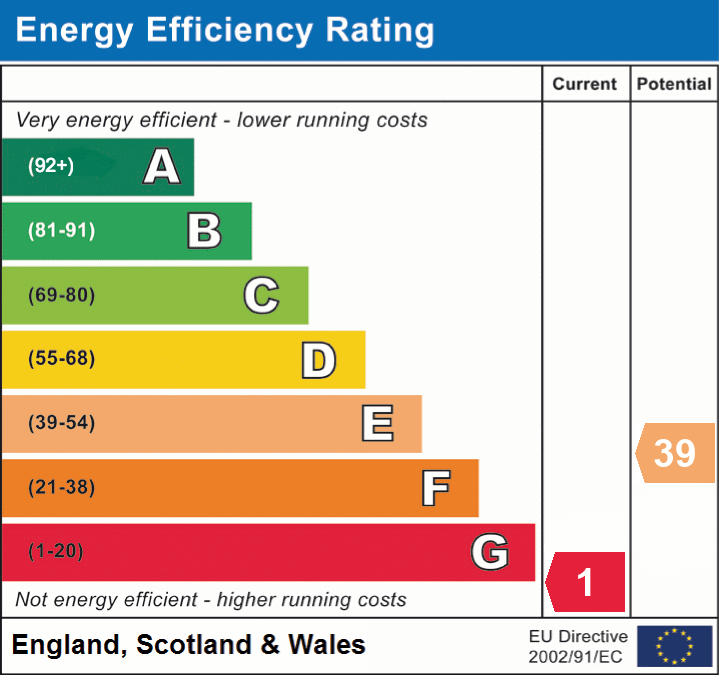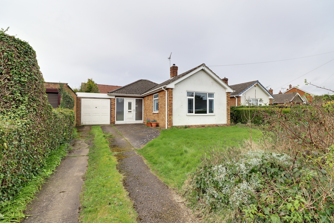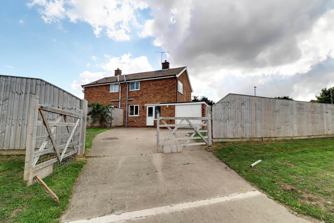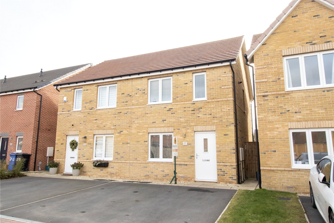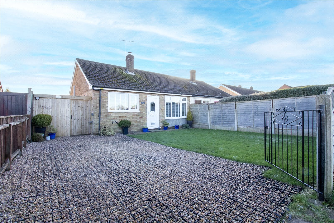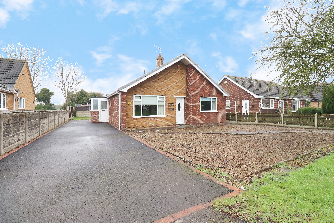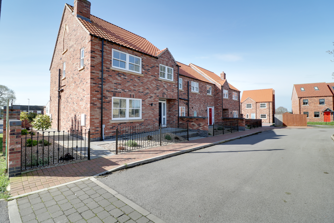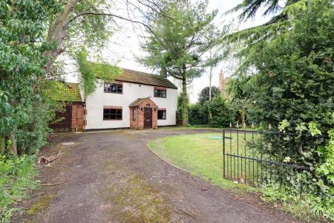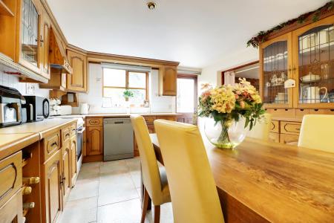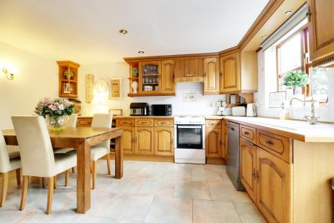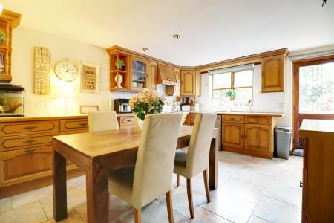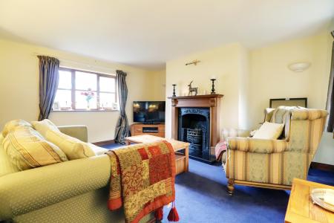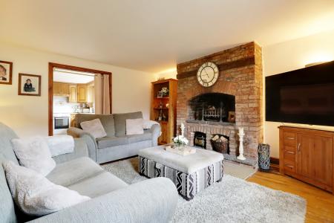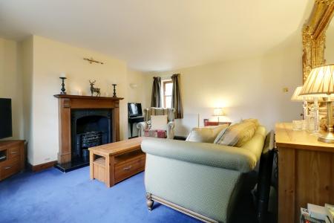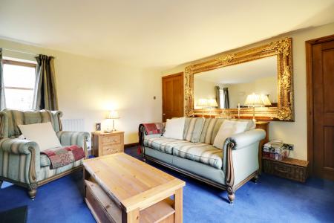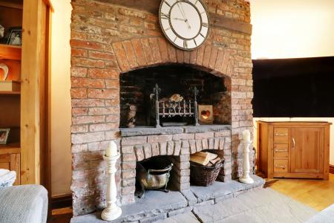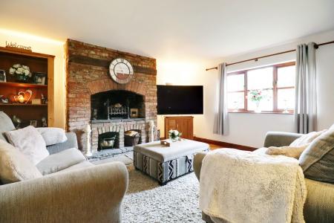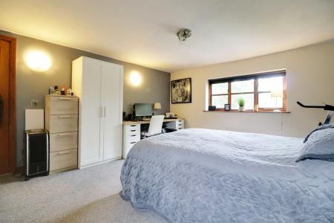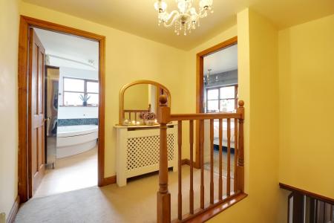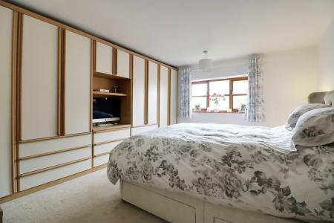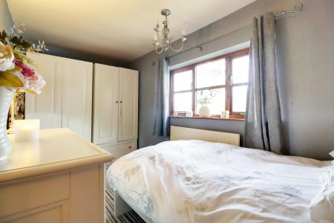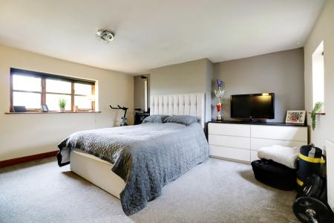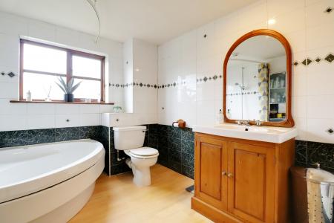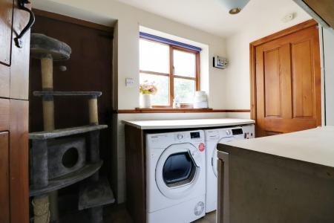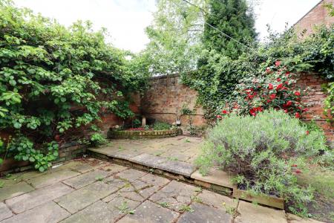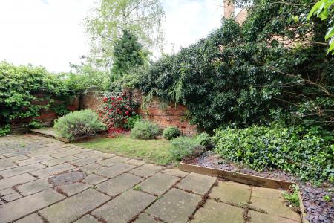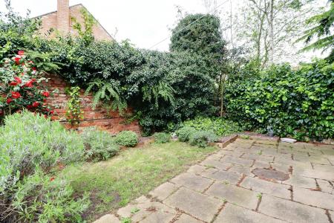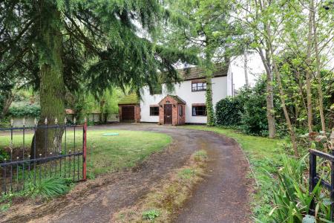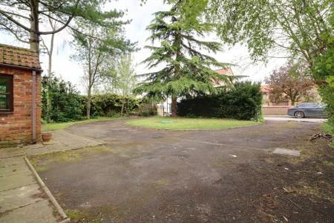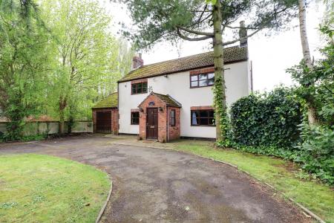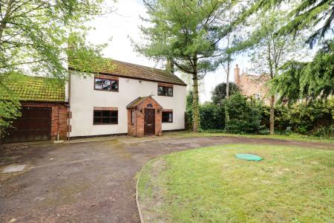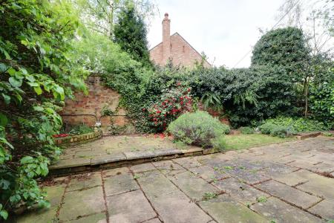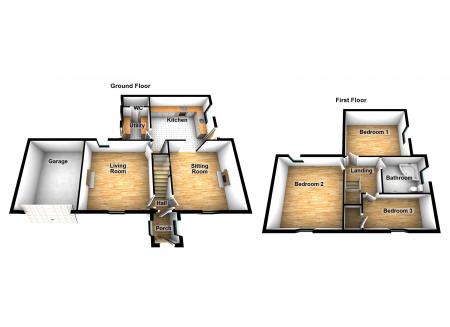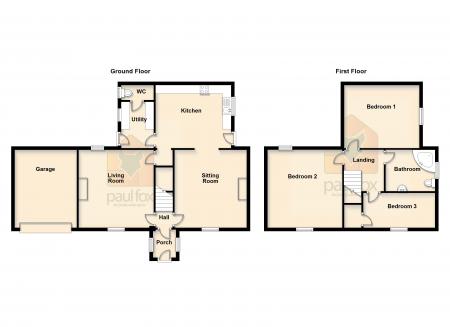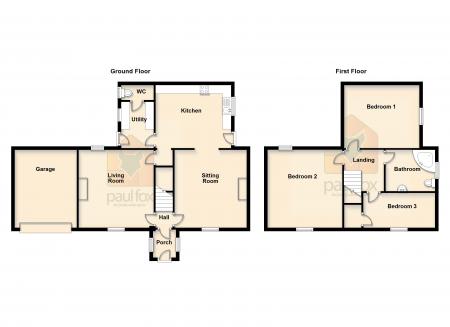- 2 FEATURE RECEPTION ROOMS
- 3 BEDROOMS
- A CHARMING RENDER FINISHED DETACHED VILLAGE COTTAGE
- DEEP FRONT GARDEN WITH EXTENSIVE PARKING & GARAGING
- FITTED DINING KITCHEN WITH UTILITY ROOM
- IN NEED OF SOME COSMETIC UPDATES
- LARGE FAMILY BATHROOM
- NO UPWARD CHAIN
- PRIVATE SIDE GARDEN
- VIEWING COMES HIGHLY RECOMMENDED
3 Bedroom Detached House for sale in Haxey
** FOR SALE VIA THE MODERN METHOD OF AUCTION **
** NO UPWARD CHAIN ** A charming render finished detached village cottage offering well proportioned accommodation that requires a scheme of updates comprising, front entrance porch, inner hallway, 2 feature reception rooms with a spacious dining kitchen that is accompanied by a utility and cloakroom. The first floor provides 3 generous bedrooms and a good sized family bathroom. A deep front garden provides ample parking via a 'horseshoe' driveway allowing access to an attached garage. Gardens are predominantly found to the side creating a private courtyard area ideal for entertaining with there being a further hardstanding area to the rear of the garage that can be accessed from the utility room. Finished with timber framed double glazing and gas fired central heating. Viewing comes with the agents highest of recommendations. View via our Epworth office.
This property is for sale by the Modern Method of Auction which is not to be confused with traditional auction. The Modern Method of Auction is a flexible buyer friendly method of purchase. We do not require the purchaser to exchange contracts immediately, however from the date the Draft Contract is received by the buyers solicitor, the buyer is given 56 days in which to complete the transaction, with the aim being to exchange contracts within the first 28 days. Allowing the additional time to exchange on the property means interested parties can proceed with traditional residential finance. Upon close of a successful auction or if the vendor accepts an offer during the auction, the buyer will be required to make payment of a non-refundable Reservation Fee of 4.5% to a minimum of �6,600.00 including VAT 4.5% of the final agreed sale price including VAT. This is subject to a minimum payment of �6,600.00 including VAT. which secures the transaction and takes the property off the market. Fees paid to the Auctioneer may be considered as part of the chargeable consideration for the property and be included in the calculation for stamp duty liability. Further clarification on this must be sought from your legal representative. The buyer will be required to sign an Acknowledgement of Reservation form to confirm acceptance of terms prior to solicitors being instructed. Copies of the Reservation from and all terms and conditions can be found in the Buyer Information Pack which can be downloaded for free from the auction section of our website or requested from our Auction Department. Please note this property is subject to an undisclosed reserve price which is generally no more than 10% in excess of the Starting Bid, both the Starting Bid and reserve price can be subject to change. Terms and conditions apply to the Modern Method of Auction, which is operated by Northern Lincolnshire Property Auction powered by IAM Sold. Reservation Fee is in addition to the final negotiated selling price.
** FOR SALE VIA THE MODERN METHOD OF AUCTION **
** NO UPWARD CHAIN ** A charming render finished detached village cottage offering well proportioned accommodation that requires a scheme of updates comprising, front entrance porch, inner hallway, 2 feature reception rooms with a spacious dining kitchen that is accompanied by a utility and cloakroom. The first floor provides 3 generous bedrooms and a good sized family bathroom. A deep front garden provides ample parking via a 'horseshoe' driveway allowing access to an attached garage. Gardens are predominantly found to the side creating a private courtyard area ideal for entertaining with there being a further hardstanding area to the rear of the garage that can be accessed from the utility room. Finished with timber framed double glazing and gas fired central heating. Viewing comes with the agents highest of recommendations. View via our Epworth office.
This property is for sale by the Modern Method of Auction which is not to be confused with traditional auction. The Modern Method of Auction is a flexible buyer friendly method of purchase. We do not require the purchaser to exchange contracts immediately, however from the date the Draft Contract is received by the buyers solicitor, the buyer is given 56 days in which to complete the transaction, with the aim being to exchange contracts within the first 28 days. Allowing the additional time to exchange on the property means interested parties can proceed with traditional residential finance. Upon close of a successful auction or if the vendor accepts an offer during the auction, the buyer will be required to make payment of a non-refundable Reservation Fee of 4.5% to a minimum of �6,600.00 including VAT 4.5% of the final agreed sale price including VAT. This is subject to a minimum payment of �6,600.00 including VAT. which secures the transaction and takes the property off the market. Fees paid to the Auctioneer may be considered as part of the chargeable consideration for the property and be included in the calculation for stamp duty liability. Further clarification on this must be sought from your legal representative. The buyer will be required to sign an Acknowledgement of Reservation form to confirm acceptance of terms prior to solicitors being instructed. Copies of the Reservation from and all terms and conditions can be found in the Buyer Information Pack which can be downloaded for free from the auction section of our website or requested from our Auction Department. Please note this property is subject to an undisclosed reserve price which is generally no more than 10% in excess of the Starting Bid, both the Starting Bid and reserve price can be subject to change. Terms and conditions apply to the Modern Method of Auction, which is operated by Northern Lincolnshire Property Auction powered by IAM Sold. Reservation Fee is in addition to the final negotiated selling price.
CENTRAL FRONT ENTRANCE PORCH 5'1" x 5'5" (1.55m x 1.65m). Enjoying a front six panelled hardwood entrance door, twin hardwood double glazed windows, exposed brickwork to three walls and an internal panelled door leads through to;
INNER HALLWAY Provides staircase allowing access to the first floor accommodation with grabrail and doors through to the main living room and sitting room.
LIVING ROOM 14'3" x 14'10" (4.34m x 4.52m). Enjoying a dual aspect with front and rear hardwood double glazed windows, a decorative cast iron fireplace with raised projecting tiled hearth and wooden surround with projecting mantel, two single wall light points and doors through to a further inner hallway with understairs storage cupboard and open access through to the kitchen.
SITTING ROOM 13'9" x 14'10" (4.2m x 4.52m). With a front hardwood double glazed window, attractive solid wooden flooring, feature central brick built fireplace with raised recess and open grate on a flagged hearth, TV point, three single wall light points and broad opening leads through to;
SPACIOUS DINING KITCHEN 14'5" x 12' (4.4m x 3.66m). With side hardwood double glazed window and panelled and glazed leaded entrance door leads to the garden. The kitchen enjoys a range of oak panelled low level units, drawer units and wall units with a complementary patterned working top with tiled splash back, a single sink unit with a drainer to the side and block mixer tap, space for an electric cooker with overhead canopied extractor, tiled flooring and stable style door leads through to;
UTILITY ROOM 6'2" x 8'10" (1.88m x 2.7m). Having a side entrance door and matching hardwood double glazed window leading out to a pleasant courtyard seating area, space and plumbing for appliances with a number of built-in storage units, tiled flooring and doors through to;
CLOAKROOM Has a side hardwood double glazed window with patterned glazing and tiled sill, a low flush WC, and a wall mounted Valiant gas fired central heating boiler.
FIRST FLOOR LANDING 7'7" x 7'10" (2.3m x 2.4m). Having open spell balustrading and doors leading through to three bedrooms and bathroom.
DOUBLE BEDROOM 1 14'4" x 12' (4.37m x 3.66m). Having a side hardwood double glazed window and a fully fitted bank of wardrobes to one wall with a central vanity recess.
DOUBLE BEDROOM 2 14'2" x 14'10" (4.32m x 4.52m). Enjoying a dual aspect with front and rear hardwood double glazed windows.
BEDROOM 3 13'9" x 6'10" (4.2m x 2.08m). With a front hardwood double glazed window.
FAMILY BATHROOM 9'7" x 7'11" (2.92m x 2.41m). Having a side hardwood double glazed window with patterned glazing, a three piece suite comprising a low flush WC, corner fitted panelled bath with moulded seat and shower attachment, a broad wash hand basin with pine vanity unit beneath, laminate flooring and tiling to walls.
GROUNDS The front of the property has a mature hedged boundary providing screening and privacy from the road with a large hard standing horseshoe driveway providing extensive parking with access to the garage and central gardens being laid to lawn. A flagged pathway fronts the perimeter of the property beyond the rear of the garage and access from the utility there is a pleasant hard standing seating area with fenced and walled boundaries and from the kitchen there is the main side garden being flagged laid with planted borders and small walled area with surrounding walled boundaries providing and excellent private place to entertain.
OUTBUILDINGS 11'10" x 15'1" (3.6m x 4.6m). The property enjoys the benefit of an attached garage with up and over front door, rear window and internal power and lighting.
Important Information
- This is a Freehold property.
Property Ref: 12887_PFE240040
Similar Properties
Marlborough Avenue, Haxey, Lincolnshire, DN9
2 Bedroom Apartment | £215,000
** REDUCED FOR A QUICK SALE ** NO UPWARD CHAIN ** 2 DOUBLE BEDROOMS ** A fine traditional link detached bungalow positio...
Melwood Grange, Epworth, Doncaster, DN9
3 Bedroom Semi-Detached House | £215,000
** Agricultural Tie has now been lifted **. The property comes positioned at the edge of the town with stunning open vie...
Primrose Gardens, Auckley, Doncaster, DN9
3 Bedroom Semi-Detached House | Offers in excess of £210,000
REDUCED **BEAUTIFULLY PRESENTED SEMI-DETACHED HOME****NEW BUILD WARRANTY**Nestled in the desirable area of Auckley, this...
Field Road, Crowle, Scunthorpe, Lincolnshire, DN17
2 Bedroom Apartment | £219,950
**BEAUTIFULLY PRESENTED BUNGALOW****OPEN FIELD VIEWS TO FRONT & REAR****MODERNISED THROUGHOUT TO A HIGH STANDARD**
West End Road, Epworth, Doncaster, DN9
3 Bedroom Apartment | £225,000
**REDUCED TO AID A QUICK SALE ** NO CHAIN****SPACIOUS DETACHED BUNGALOW** Located in the popular village of Epworth this...
Church Street, Crowle, Lincolnshire, DN17
3 Bedroom Terraced House | Offers Over £225,000
** ALLOCATED PARKING ** A brand-new mid-town house offering deceptively spacious accommodation finished to an excellent...
How much is your home worth?
Use our short form to request a valuation of your property.
Request a Valuation

