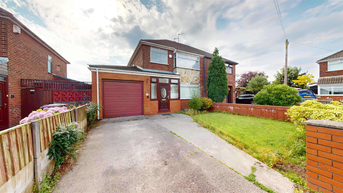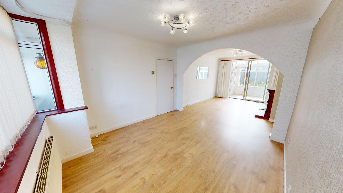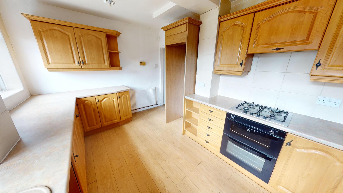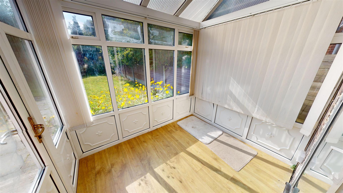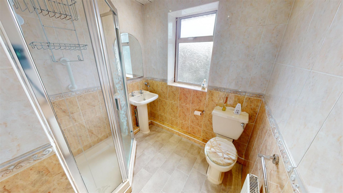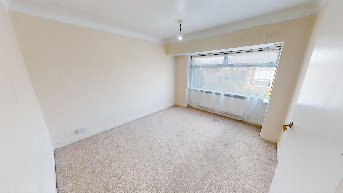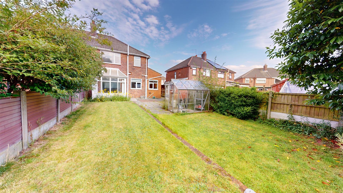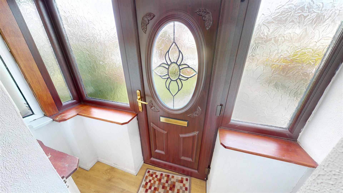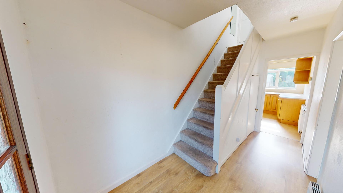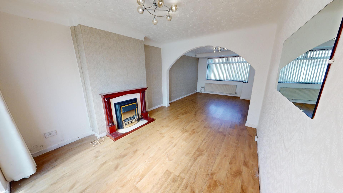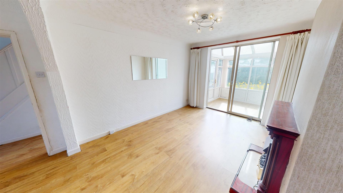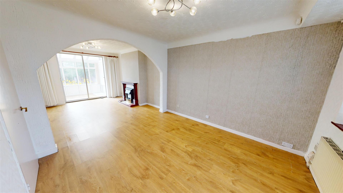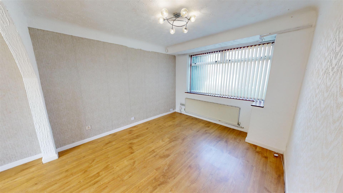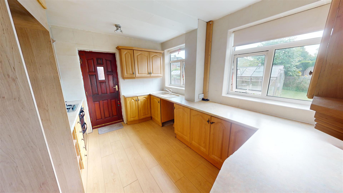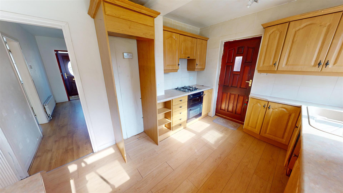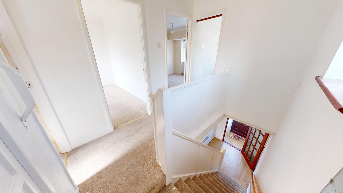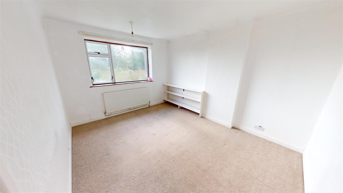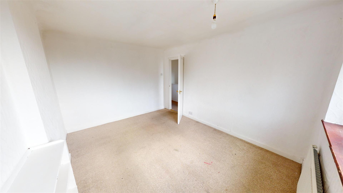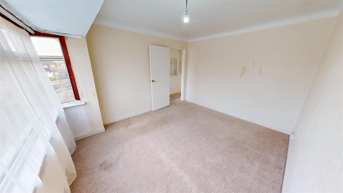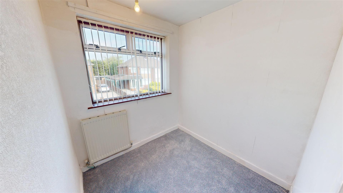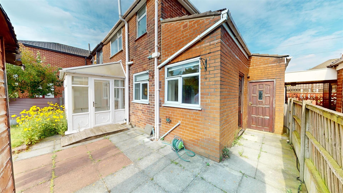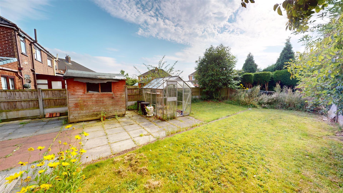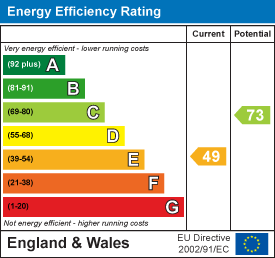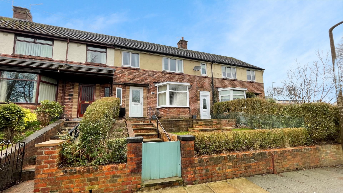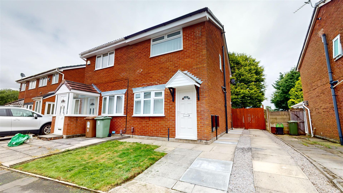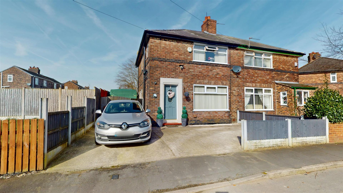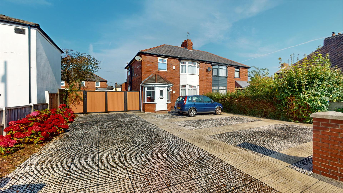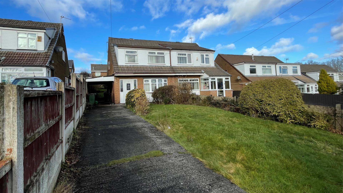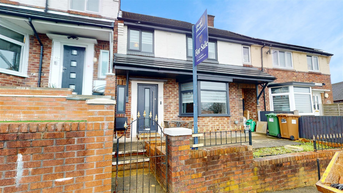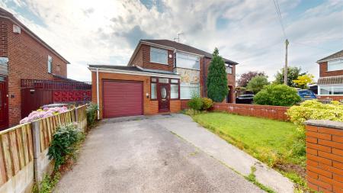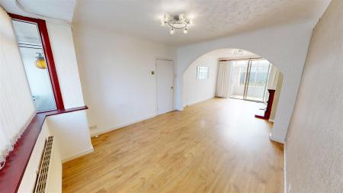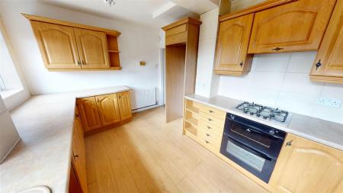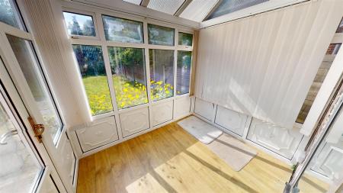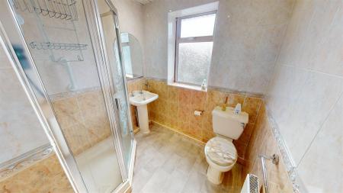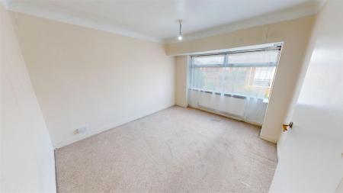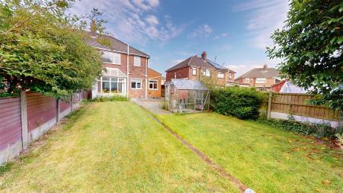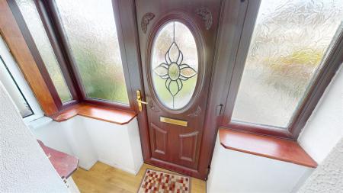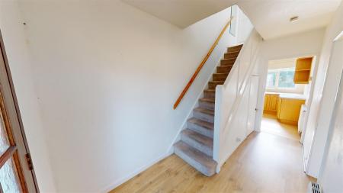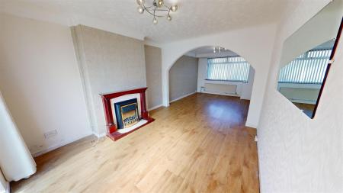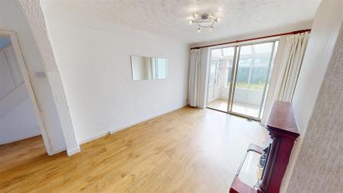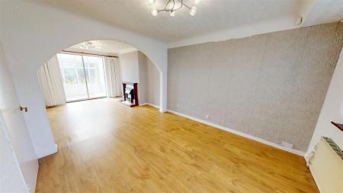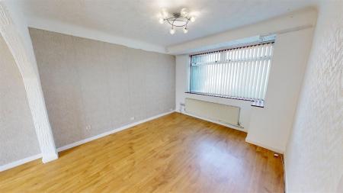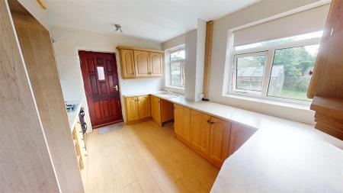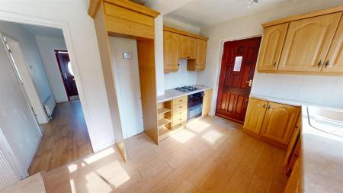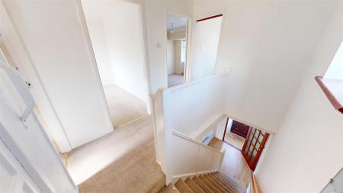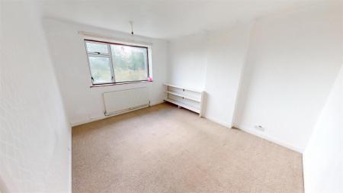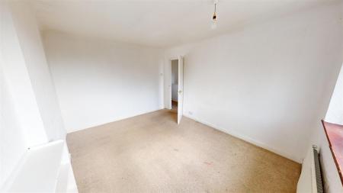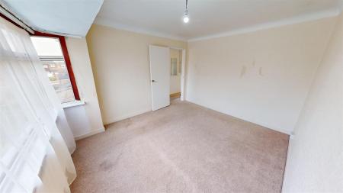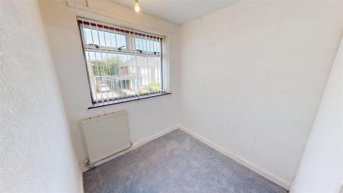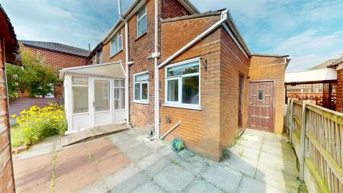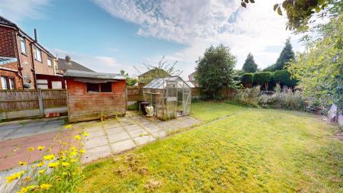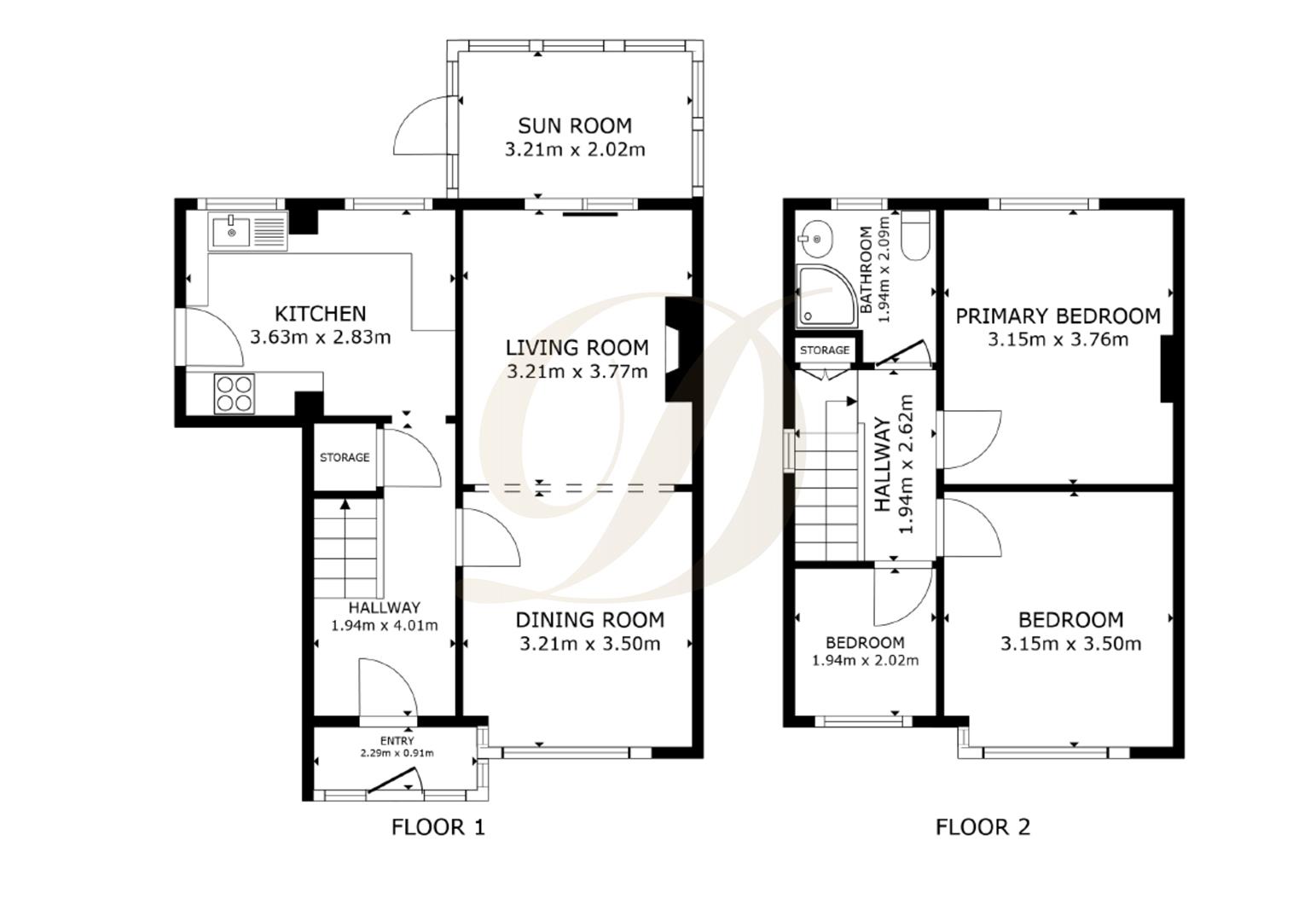- EPC:E
- Council Tax Band:B
- Freehold
- NO CHAIN
- Semi Detached Property
- Two Reception Rooms
- Good Sized Kitchen With Plenty Of Storage Cupboards
- Conservatory
- Three Bedrooms
- Garage And Driveway
3 Bedroom Semi-Detached House for sale in Haydock
David Davies Sales And Lettings Agent are delighted to welcome to the sales market this three bedroomed Semi detached property on the rarely available sought after area of Haydock, on Haweswater Avenue.
Conveniently located just off Leigh Road and Clipsley Lane, Haydock, this spacious property is well placed for all Haydock amenities including local Schools, shopping area to include a local Tesco and transport links to St Helens and Ashton centres, A580 East Lancashire Road to Liverpool and Manchester and the M6 Motorway.
The property briefly comprises; Entrance porch, hallway with access to the stairs, open planned living area which provides space for a seating and dining area.
There is a conservatory to the rear which provides access to the private garden and the large kitchen with integrated appliances completes the ground floor.
To the first floor there are three bedrooms, two of which are comfortable doubles. The family bathroom completes the first floor.
The front of the property offers a neat garden frontage with surrounding walls and driveway parking for two cars.
The rear garden has a paved area and low maintenance garden. It is very private making this the perfect spot for entertaining family and friends, enjoying the British summertime.
The garage can be accessed from here and provides plenty of space for all your storage needs.
EPC:E
Entrance - 2.29m x 0.91m (7'6" x 2'11") -
Hallway - 1.94m x 4.01m (6'4" x 13'1") -
Storage Room -
Dining Room - 3.21m x 3.50m (10'6" x 11'5") -
Reception Room - 3.21mx 3.77m (10'6"x 12'4") -
Kitchen - 3.63m x 2.83m (11'10" x 9'3") -
Conservatory - 3.21m x 2.02m (10'6" x 6'7") -
First Floor Landing - 1.94m x 2.62m (6'4" x 8'7") -
Storage -
Bathroom - 1.94m x 2.09m (6'4" x 6'10") -
Bedroom One - 3.15m x 3.76m (10'4" x 12'4") -
Bedroom Two - 3.15m x 3.50m (10'4" x 11'5") -
Bedroom Three - 1.94m x 2.02m (6'4" x 6'7") -
Property Ref: 485005_33286385
Similar Properties
Dunmail Avenue, St. Helens, WA11 7PF
3 Bedroom Terraced House | Guide Price £170,000
David Davies Sales & Lettings are delighted to welcome to market this beautiful home, newly refurbished throughout and w...
Tressel Drive, Sutton Manor, St Helens, WA9 4
2 Bedroom Semi-Detached House | Offers in region of £165,000
We are delighted to bring to the sales market this immaculate semi-detached property which has been completely renovated...
Burns Road, Sutton Manor, St Helens, WA9 4AJ
3 Bedroom Semi-Detached Bungalow | Offers Over £160,000
David Davies Sales & Lettings Agents are delighted to present to you this lovely three bedroom semi detached property on...
Church Road, Haydock, WA11 0LG
3 Bedroom Semi-Detached House | £175,000
David Davies Sales & Lettings is delighted to welcome to market this stunning three bedroom semi detached property with...
Redruth Avenue, Laffak, St Helens, WA11 9EY
3 Bedroom Semi-Detached House | Guide Price £175,000
We are delighted to bring to the sales market this Semi-detached property, offering great potential for those looking to...
Dunmail Avenue, Carr Mill, St Helens, WA11 7PF
3 Bedroom Terraced House | £175,000
We are delighted to welcome to the sales market this attractive mid-terraced property. Offering a fantastic opportunity...

David Davies Estate Agent (St Helens)
St Helens, Lancashire, WA10 4RB
How much is your home worth?
Use our short form to request a valuation of your property.
Request a Valuation
