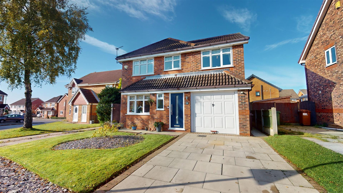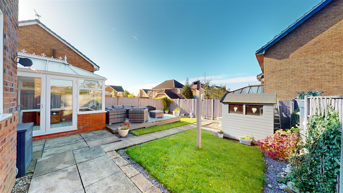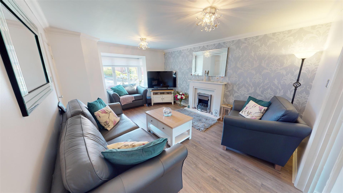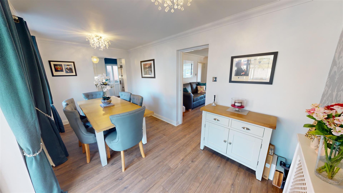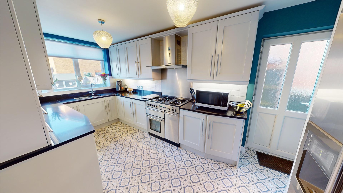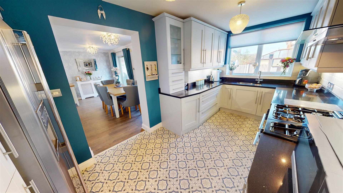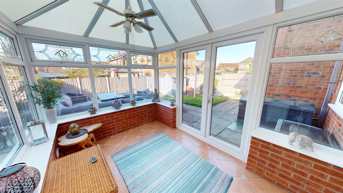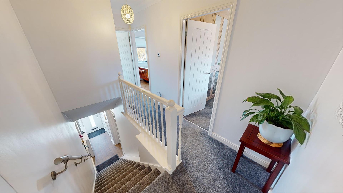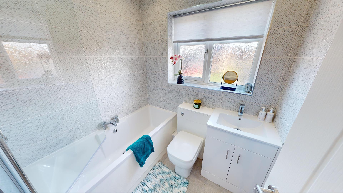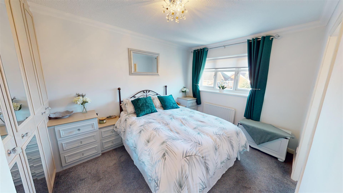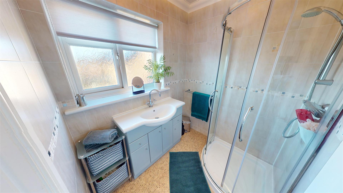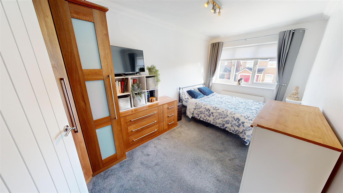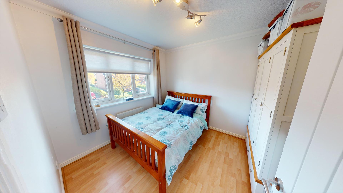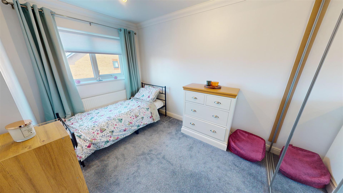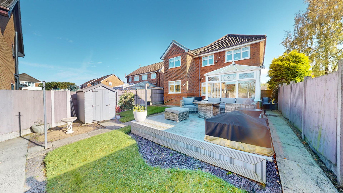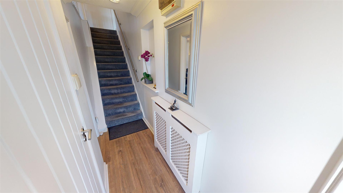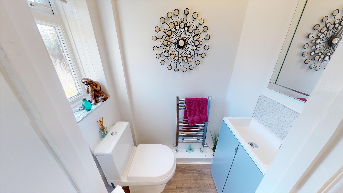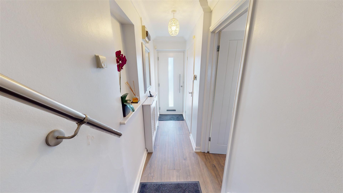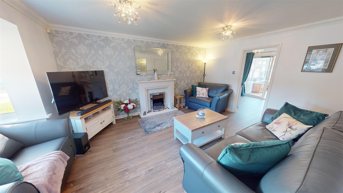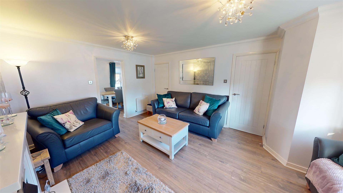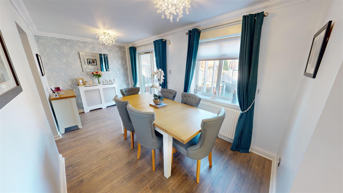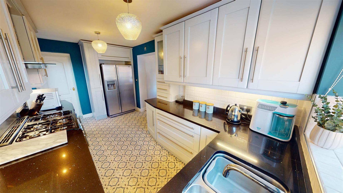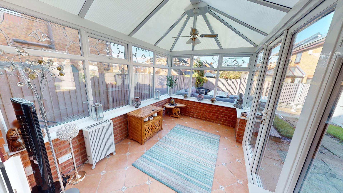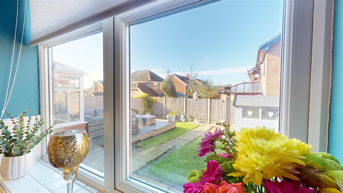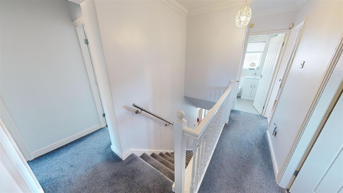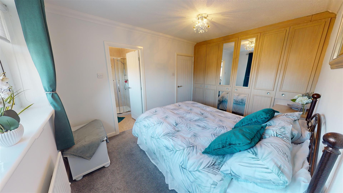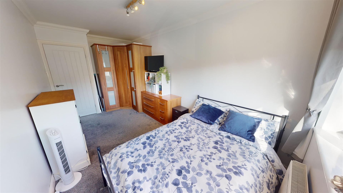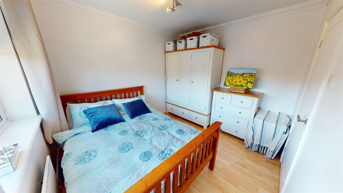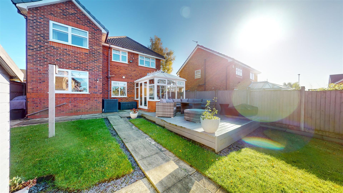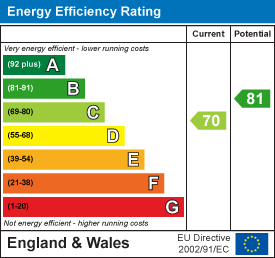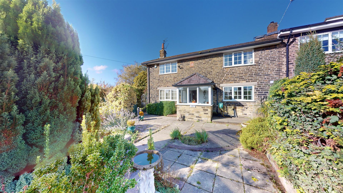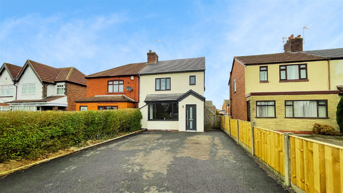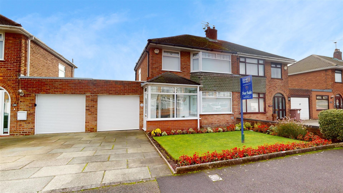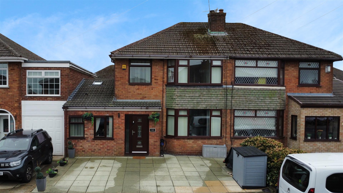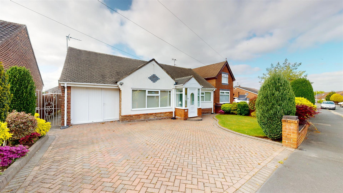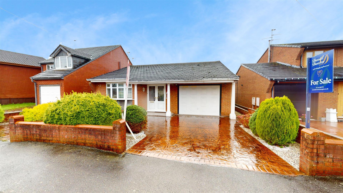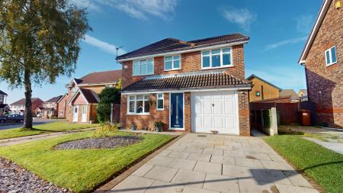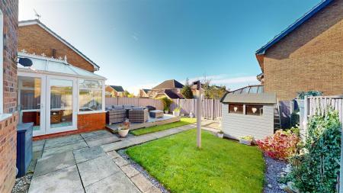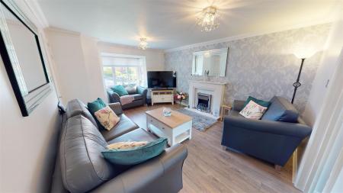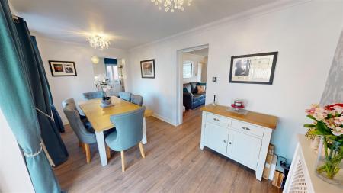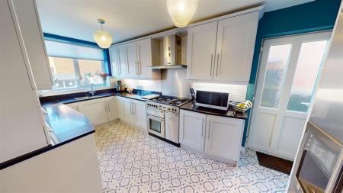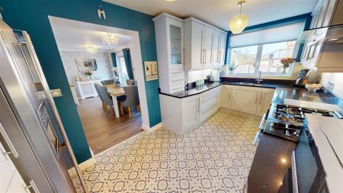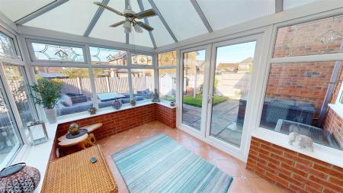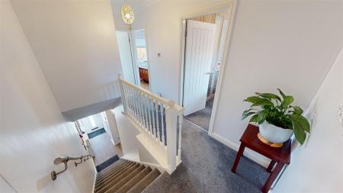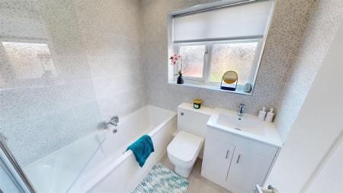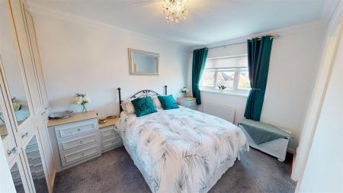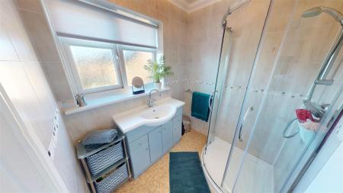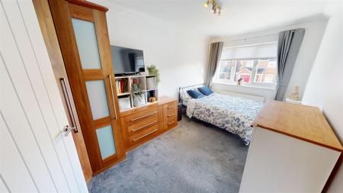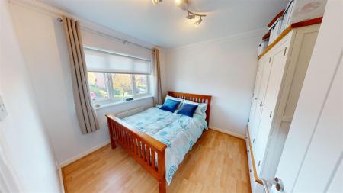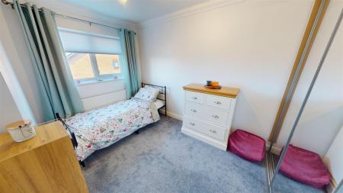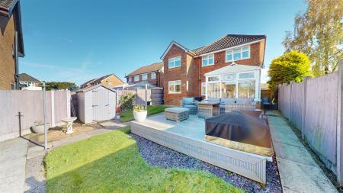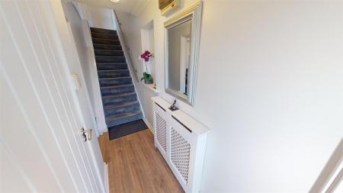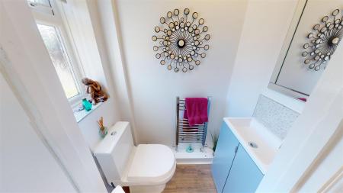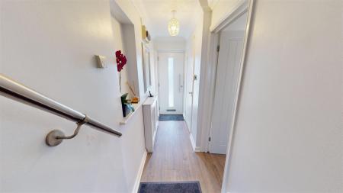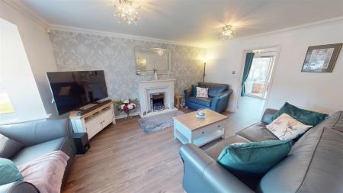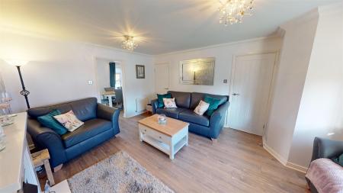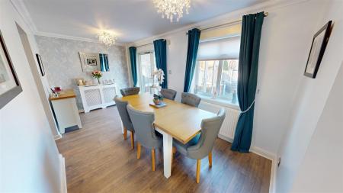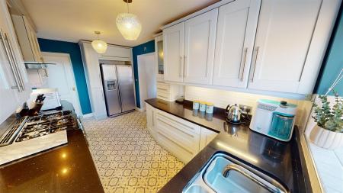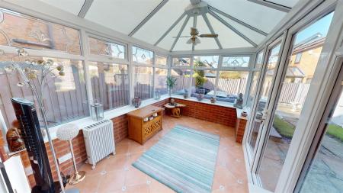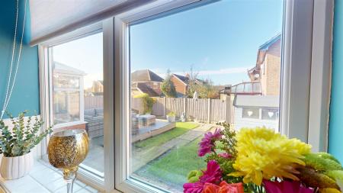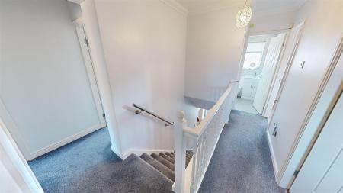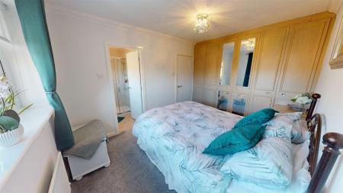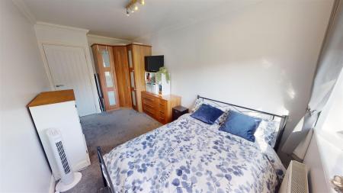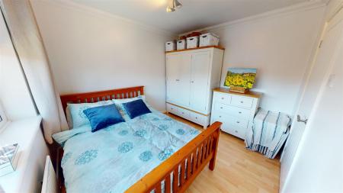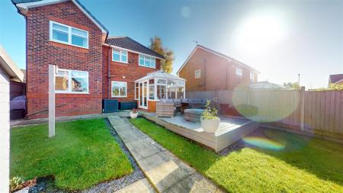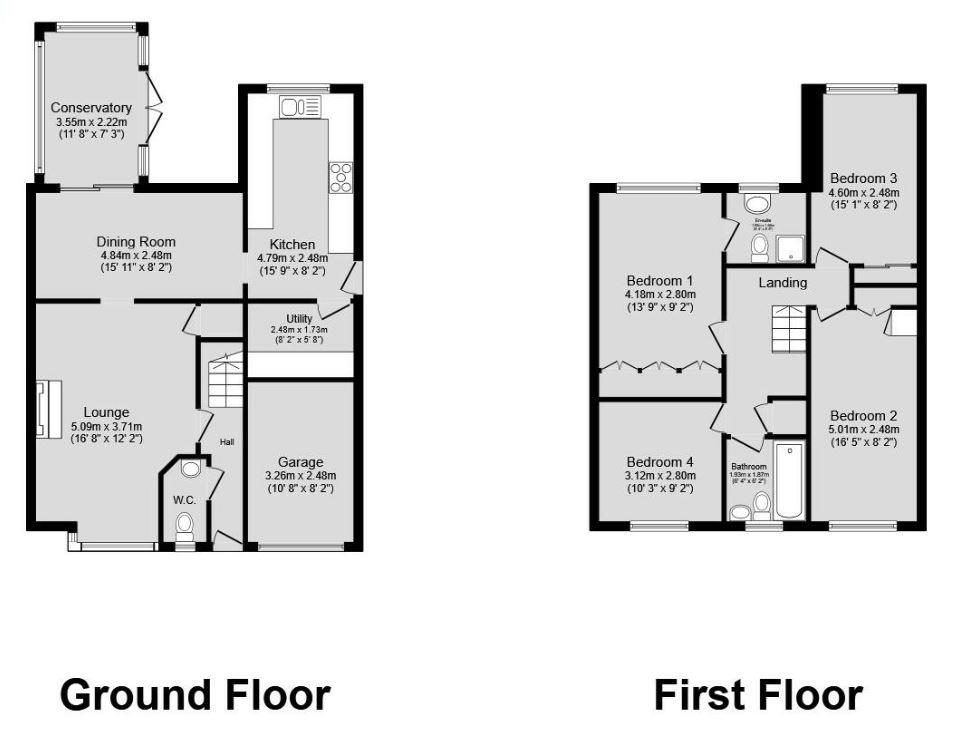- EPC:C
- Council Tax Band: C
- Freehold
- Immaculate Detached Property
- Two Reception Rooms And A Conservatory
- Modern Kitchen With Integrated Appliances
- Three Bathrooms
- Four Double Bedrooms
- Large Driveway And Garage
- Low Maintenance Rear Garden
4 Bedroom Detached House for sale in Haydock
David Davies Sales And Lettings Agent are delighted to welcome to the sales market this immaculately presented, modern, four bedroomed detached property on the rarely available sought after area of Haydock, on Ashbury Drive, which is close to local amenities and schools.
The property has had a double extension and briefly comprises; Entrance hallway with access to the stairs, ground floor cloakroom/ W.C and spacious living room with a beautiful bay fronted window.
Through the living room is a large dining room, modern kitchen with separate utility room and integrated appliances including a range cooker and an American fridge freezer, both of which will be left at the property. The ground floor is completed by the conservatory and provides access into the stunning rear garden.
To the first floor there are four double bedrooms, with three of the rooms benefitting from fitted wardrobes and the master also comes with its own En-suite. The family bathroom completes the first floor.
The front of the property offers a large driveway for at least two cars and turf laid to lawn. Additionally this is where the garage can be accessed.
The rear garden is stunning and has a large decking area and grass laid to lawn, making this low maintenance and perfect for entertaining family and friends, enjoying the British summertime.
Internally this property offers neutral décor throughout, perfect for a new buyer to simply bring their suitcases and move in!
EPC:C
Alterations And Changes To The Property - 2007 Double Extension. Brough garage forward, made the existing garage into the kitchen and made the dining room bigger. Added 2 bedrooms above the garage/kitchen and made the previous box room into a shower room off the master bedroom.
New Windows 2007
New front door 25th October 2024
Conservatory was added in 2001 - no walls were removed - planning permission was obtained and certificates provided
Cctv - CCTV In operation at the property but seller will turn off the CCTV during any viewings
Fixture And Fittings - Additional furniture that is likely to be included in the sale
Range cooker
American style fridge freezer
Washing machine
Tumble dryer
Utilities / Services - Electricity - EON
Gas - EON
Mains Water Supply - United Utilities
Drainage to public sewer - Yes
Satellite Not Connected
Telephone - BT
Broadband - BT
Electrics was last tested in 2007
Gas all in working order and last tested on October 2023
Entrance - 0.98 x 4.40 (3'2" x 14'5") -
Living Room - 3.65 x 4.56 (11'11" x 14'11") -
Dining Room - 4.93 x 2.52 (16'2" x 8'3") -
Kitchen - 2.47 x 4.68 (8'1" x 15'4") -
Utility Room - 2.47 x 1.60 (8'1" x 5'2") -
Conservatory - 2.40 x 3.53 (7'10" x 11'6") -
First Floor Landing - 1.87 x 3.73 (6'1" x 12'2") -
Bedroom One - 2.47 x 3.17 (8'1" x 10'4") -
En Suite - 1.92 x 1.78 (6'3" x 5'10") -
Bedroom Two - 2.79 x 4.10 (9'1" x 13'5") -
Bedroom Three - 2.79 x 3.12 (9'1" x 10'2") -
Bedroom Four - 2.47 x 4.87 (8'1" x 15'11") -
Family Bathroom - 1.87 x 1.62 (6'1" x 5'3") -
Property Ref: 485005_33474295
Similar Properties
Main Street, Billinge, Wigan, WN5 7PE
2 Bedroom Cottage | Guide Price £325,000
David Davies Sales and Lettings is delighted to welcome to market this beautiful and truly unique two bedroomed end terr...
Cross Pit Lane, St. Helens, WA11 8AJ
4 Bedroom Semi-Detached House | Guide Price £325,000
David Davies Sales and Lettings Agent are delighted to bring to the sales market this extended four bedroomed semi-detac...
Sandfield Road, Eccleston, WA10 5LS
3 Bedroom Semi-Detached House | Guide Price £325,000
David Davies Sales and Lettings Agent are delighted to present For Sale this immaculately presented, extended three-bedr...
Carmelite Crescent, Eccleston, St Helens
4 Bedroom Semi-Detached House | Guide Price £330,000
David Davies Sales & Lettings Agent are thrilled to present this beautifully presented four-bedroom semi-detached home,...
Oak Tree Road, Eccleston, St. Helens, WA10 5
2 Bedroom Detached Bungalow | Guide Price £340,000
David Davies Sales & Lettings Agent are delighted to bring to market one of the true double fronted detached bungalows o...
2 Bedroom Detached Bungalow | £340,000
David Davies are delighted to welcome to the sales market this stunning, two bedroomed detached bungalow on the rarely a...

David Davies Estate Agent (St Helens)
St Helens, Lancashire, WA10 4RB
How much is your home worth?
Use our short form to request a valuation of your property.
Request a Valuation
