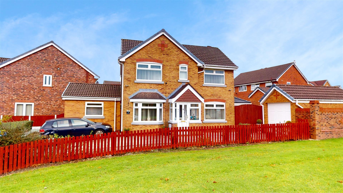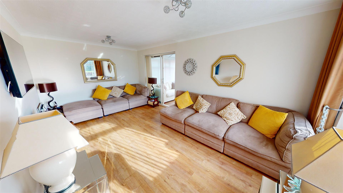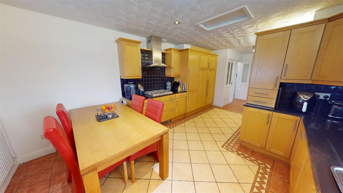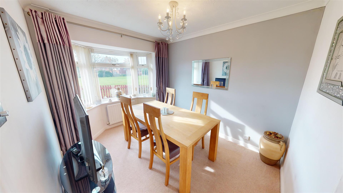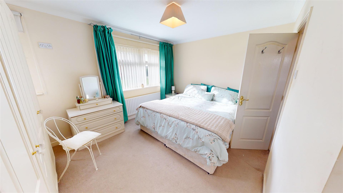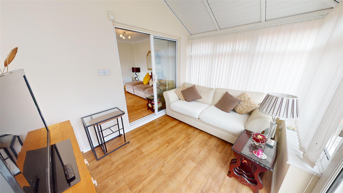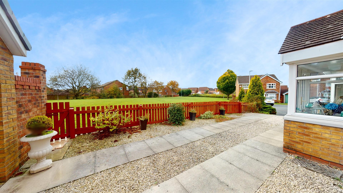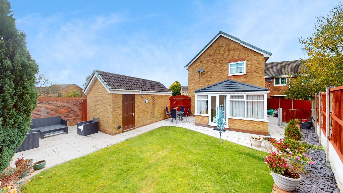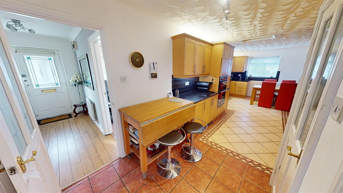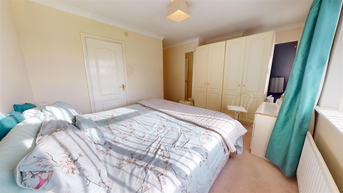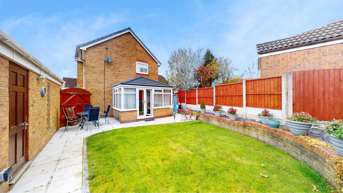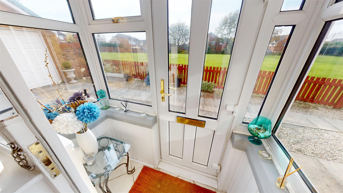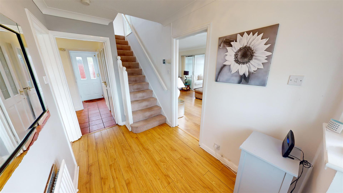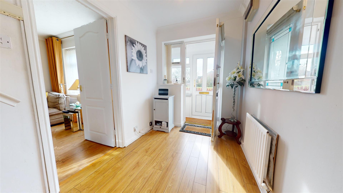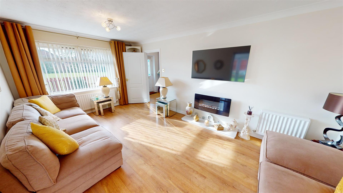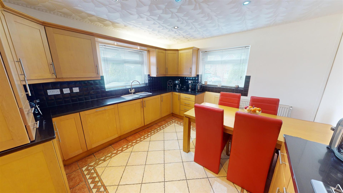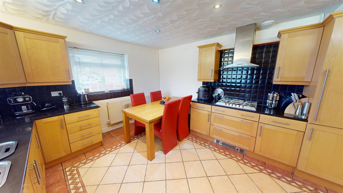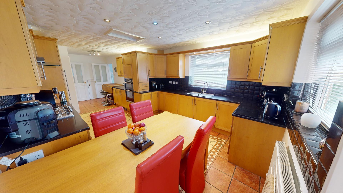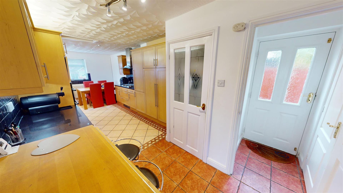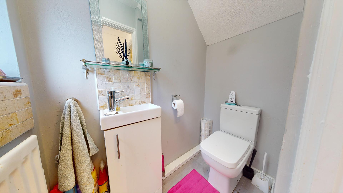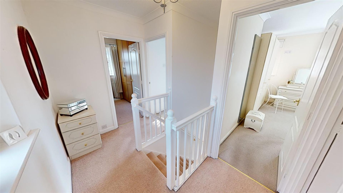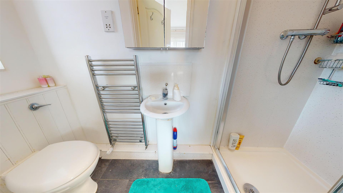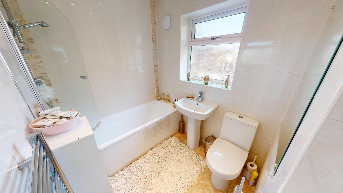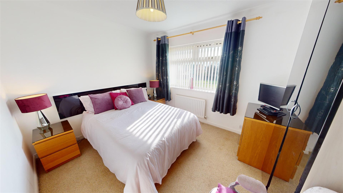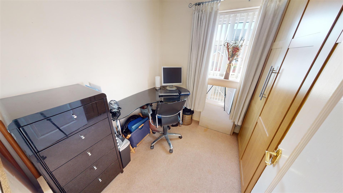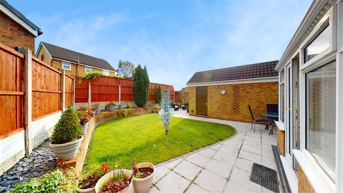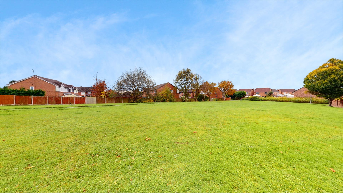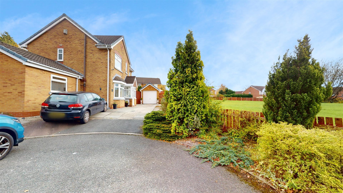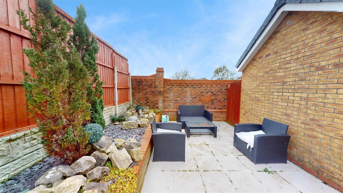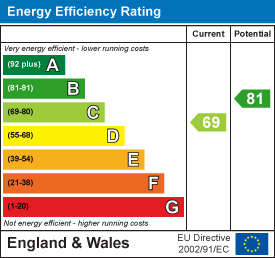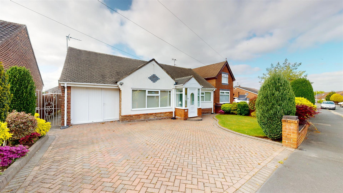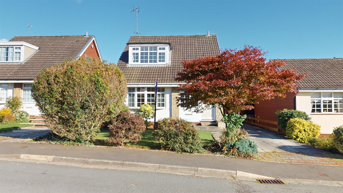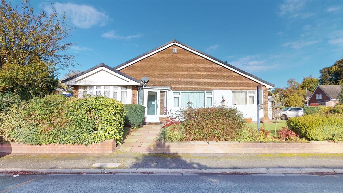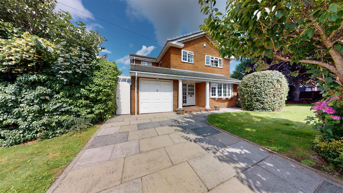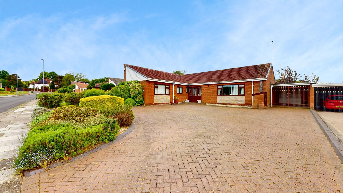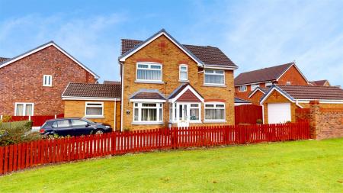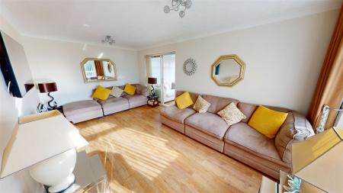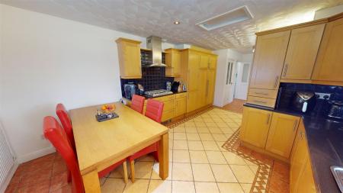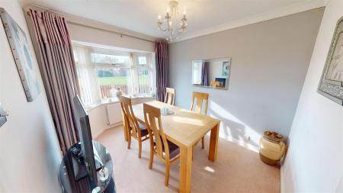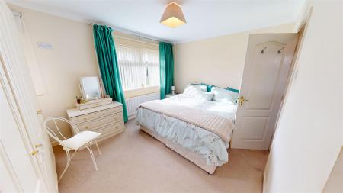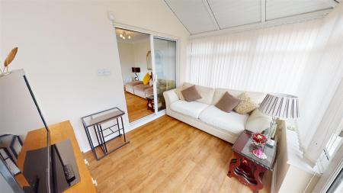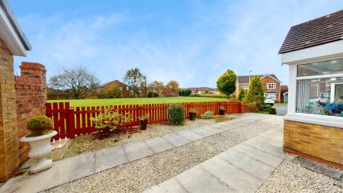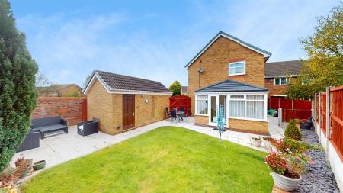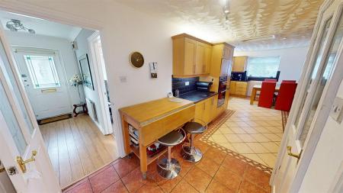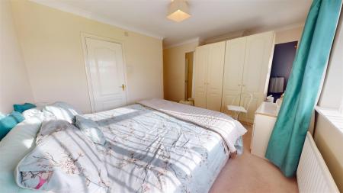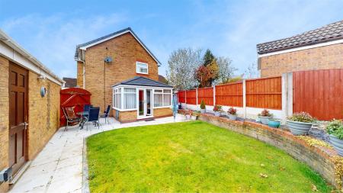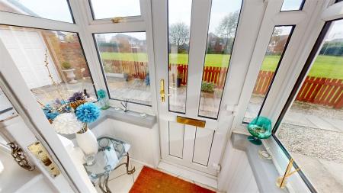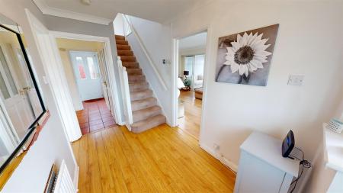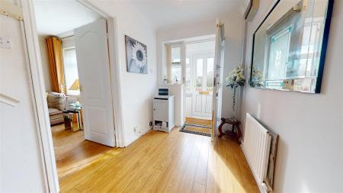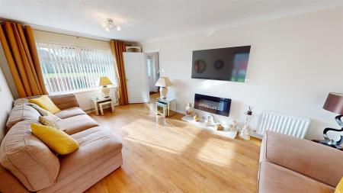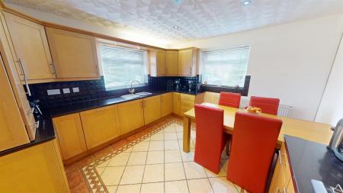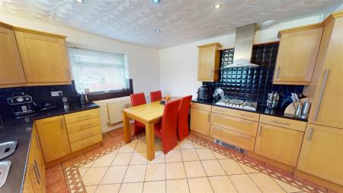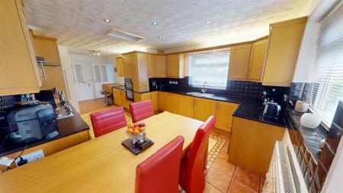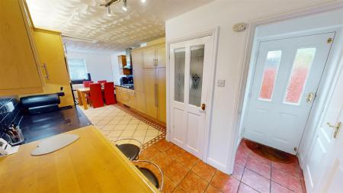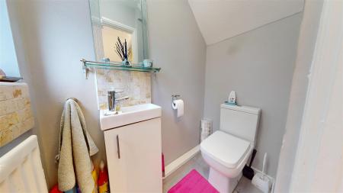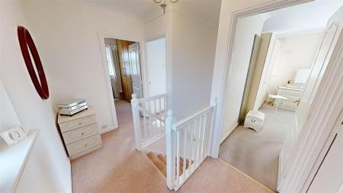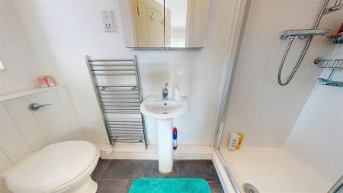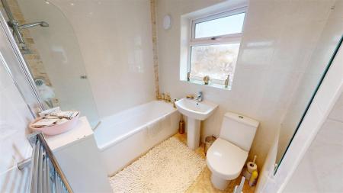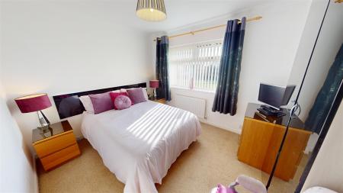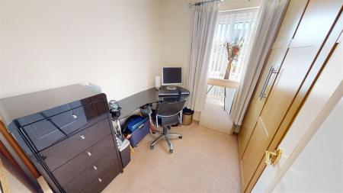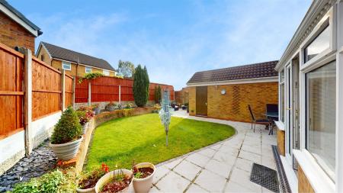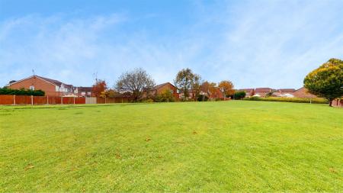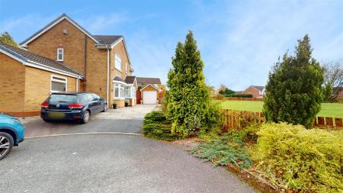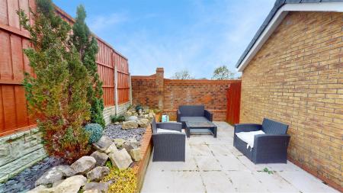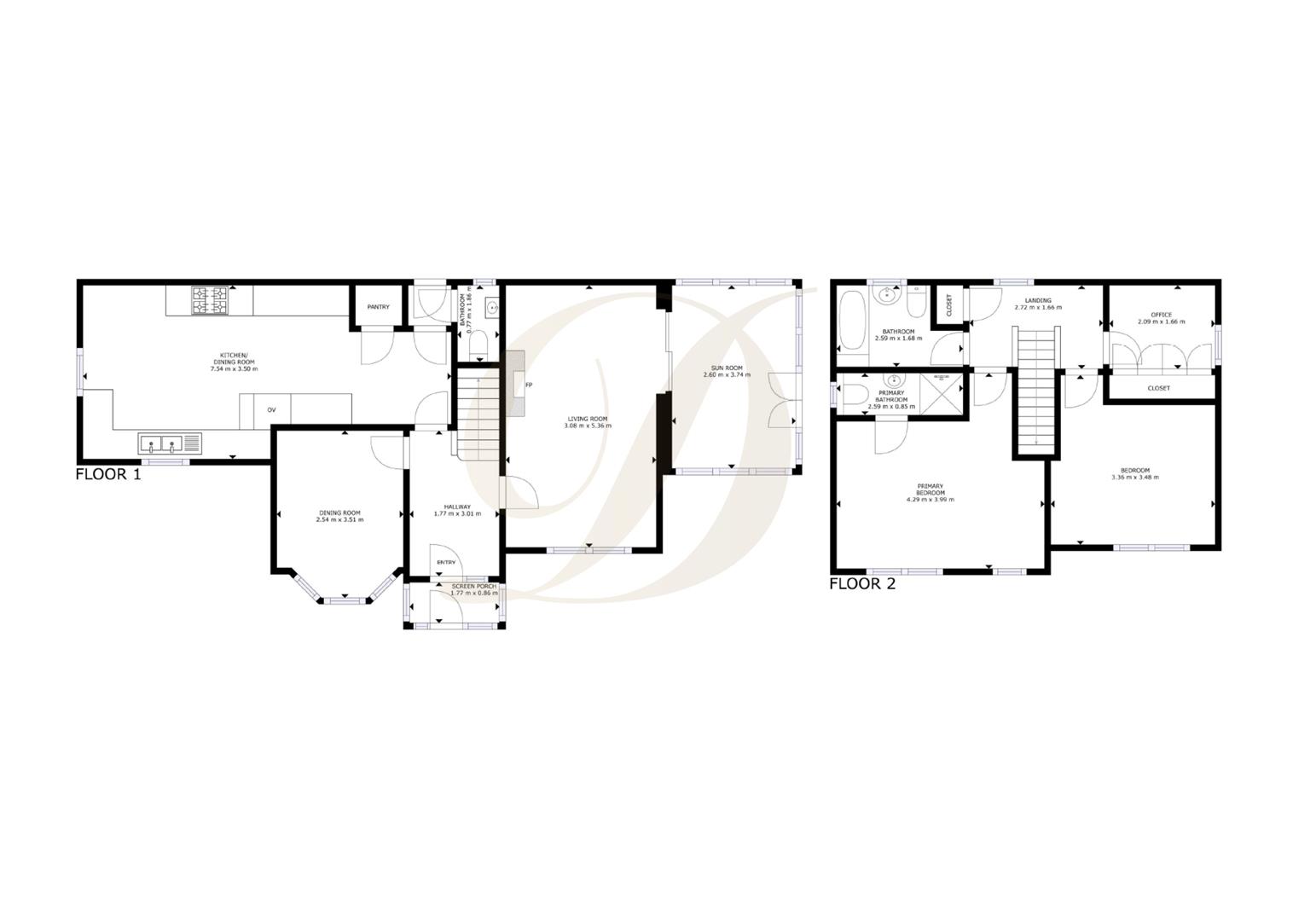- EPC: C
- Council Tax Band: D
- Freehold
- Detached Property
- Three Reception Rooms
- Conservatory
- Three Bathrooms
- Three Good Sized Bedrooms All With Fitted Wardrobes
- Driveway With Garage
- Great Location
3 Bedroom Detached House for sale in Haydock
David Davies Sales And Lettings Agent are delighted to welcome to the sales market this immaculately presented, modern, three/four bedroomed detached property on the rarely available sought after area of Haydock, on Dunsmore Close, which has stunning field views to the front and is close to local amenities and schools.
The property briefly comprises; Entrance hall with access to the stairs, spacious living room leading through to the conservatory which overlooks the side garden.
The highlight of the ground floor is the open plan, modern kitchen diner which would be large enough to hold a kitchen island if needed and its own separate breakfast bar!
There is a separate cupboard for utility appliances and access to the ground floor cloakroom W.C. The ground floor is completed by the additional room with a beautiful bay fronted window, currently utilised as a third reception room it has been previously used as a double bedroom.
To the first floor there are three bedrooms, with all three benefitting from fitted wardrobes. The family bathroom completes the first floor .
The front of the property offers a large driveway for at least two cars, stunning field views and a detached garaged.
The rear garden is stunning and has a large patio area and turf laid to lawn, making this low maintenance and perfect for entertaining family and friends, enjoying the British summertime.
Internally this property offers neutral décor throughout, perfect for a new buyer to simply bring their suitcases and move in.
EPC: C
Alterations And Changes To The Property - Kitchen Extension - Completed 7/8/2002
Replacement PVC Windows - 2004
Conservatory was installed in 1999
Heating system is in good working order and last serviced in October 2024
Porch - 1.77 x 0.86 (5'9" x 2'9") -
Entrance / Hallway - 1.77 x 3.01 (5'9" x 9'10") -
Dining Room - 2.54 x 3.51 (8'3" x 11'6") -
Kitchen / Dining Area - 7.54 x 3.50 (24'8" x 11'5") -
Pantry -
Ground Floor Bathroom - 0.77 x 1.86 (2'6" x 6'1") -
Living Room - 3.08 x 5.36 (10'1" x 17'7") -
Conservatory - 2.60 x 3.74 (8'6" x 12'3") -
First Floor Landing - 2.72 x 1.66 (8'11" x 5'5") -
Family Bathroom - 2.59 x 1.68 (8'5" x 5'6") -
En Suite - 2.59 x 0.85 (8'5" x 2'9") -
Bedroom One - 4.29 x 3.99 (14'0" x 13'1") -
Bedroom Two - 3.36 x 3.48 (11'0" x 11'5") -
Bedroom Three - 2.09 x 1.66 (6'10" x 5'5") -
Property Ref: 485005_33474556
Similar Properties
Oak Tree Road, Eccleston, St. Helens, WA10 5
2 Bedroom Detached Bungalow | Guide Price £340,000
David Davies Sales & Lettings Agent are delighted to bring to market one of the true double fronted detached bungalows o...
Heyes Grove, Rainford, St Helens, WA11 8BW
3 Bedroom Detached House | £340,000
David Davies Sales & Lettings is delighted to welcome to the sales market this three bedroomed detached property.Located...
Moss Lane, Bickerstaffe, Ormskirk, L39 0EX
3 Bedroom Detached House | £340,000
David Davies Sales & Lettings is delighted to welcome to market this stunning three bedroomed detached property, resting...
Villiers Crescent, Eccleston, St. Helens, WA10 5HP
3 Bedroom Detached Bungalow | £345,000
David Davies Sales And Lettings Agent are proud to bring to the sales market this three bedroomed detached bungalow that...
4 Bedroom Detached House | Guide Price £350,000
Presenting to the sales market this four bedroomed, freehold property, located in central Rainford and offering access t...
Eccleston Gardens, St Helens, WA10 3BN
2 Bedroom Detached Bungalow | £350,000
Situated at the heart of Eccleston Gardens we are delighted to bring to the sales market, a very rare two bedroomed deta...
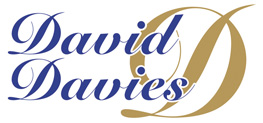
David Davies Estate Agent (St Helens)
St Helens, Lancashire, WA10 4RB
How much is your home worth?
Use our short form to request a valuation of your property.
Request a Valuation
