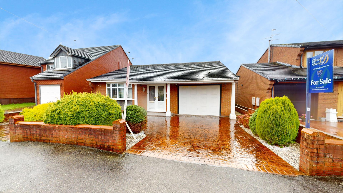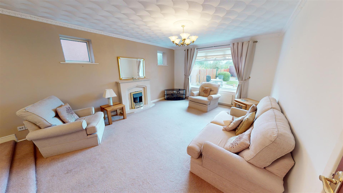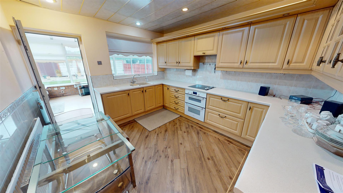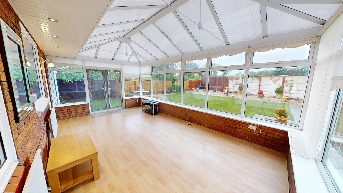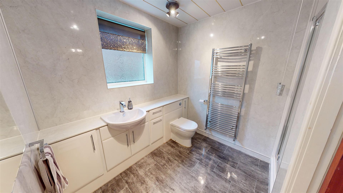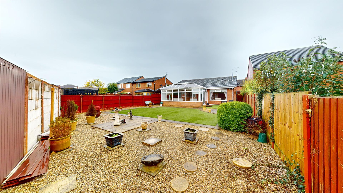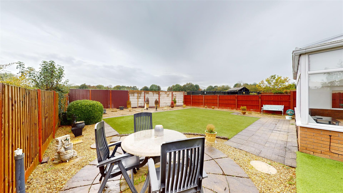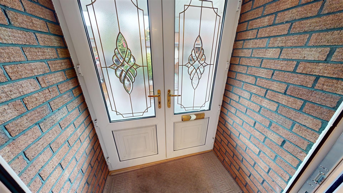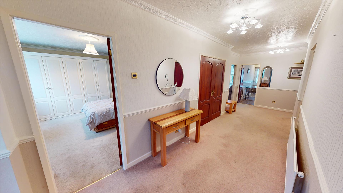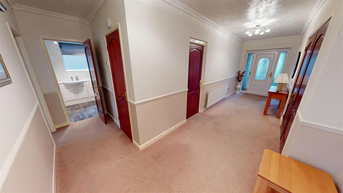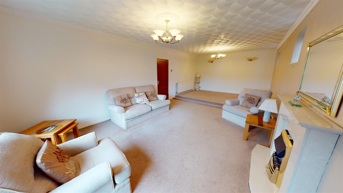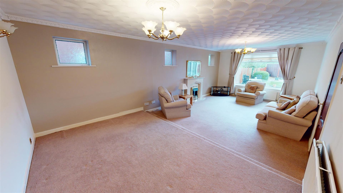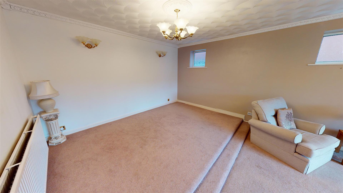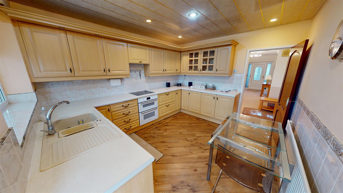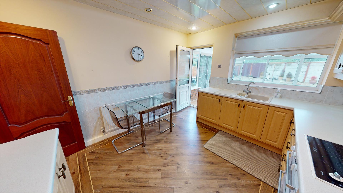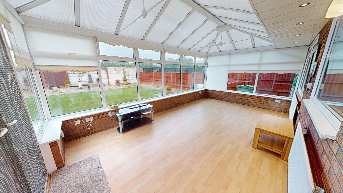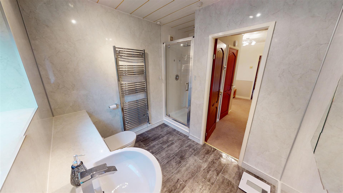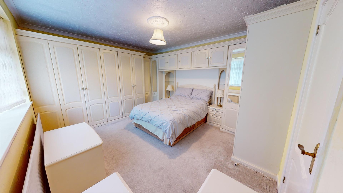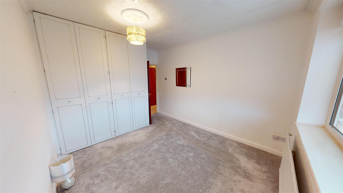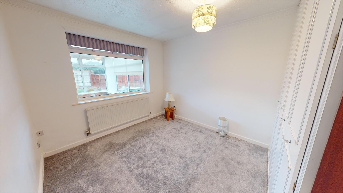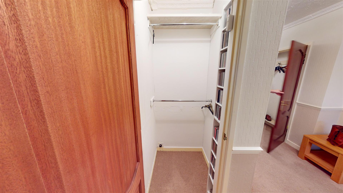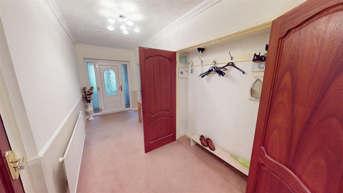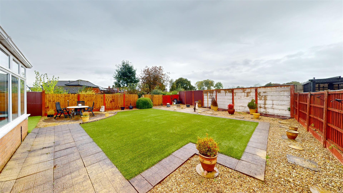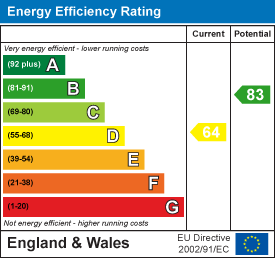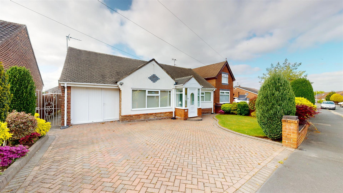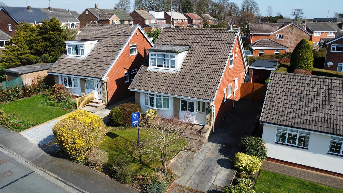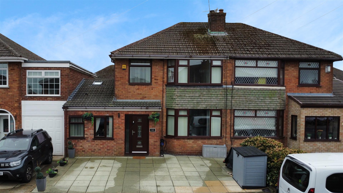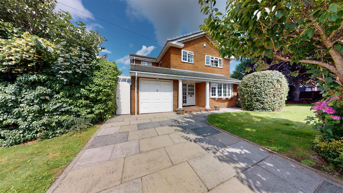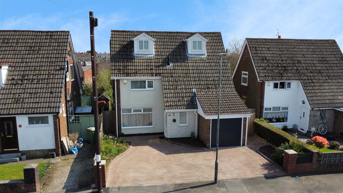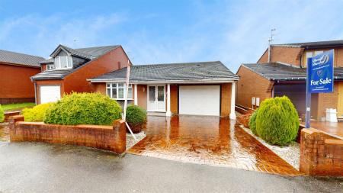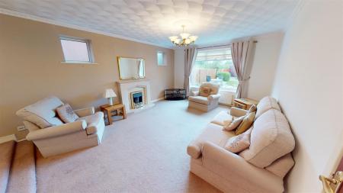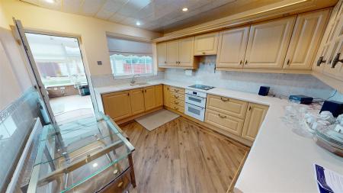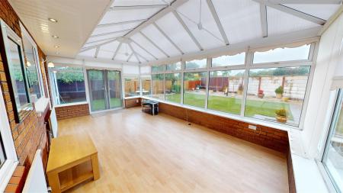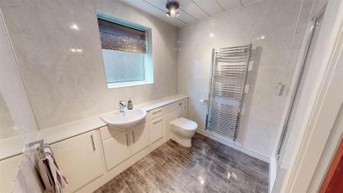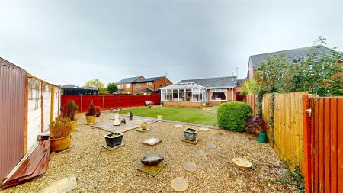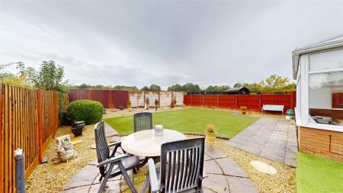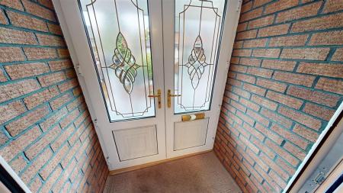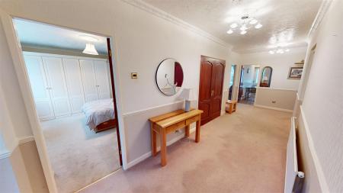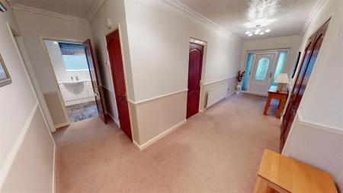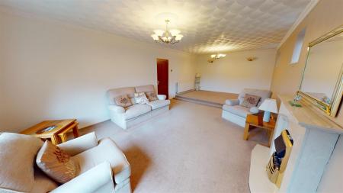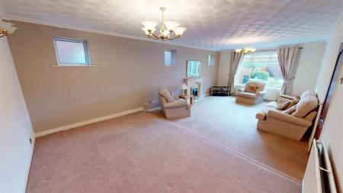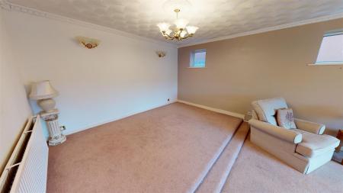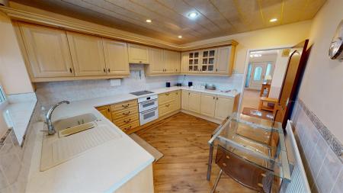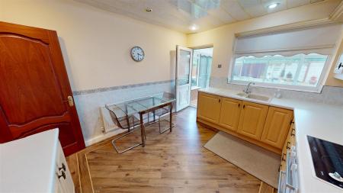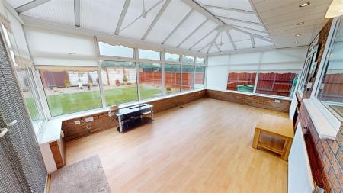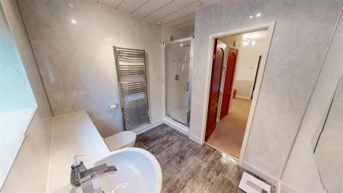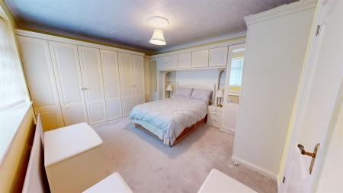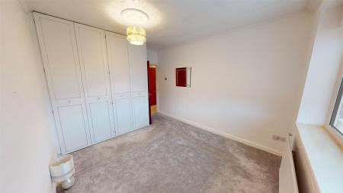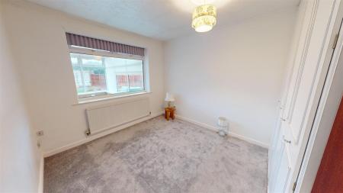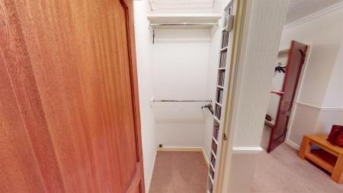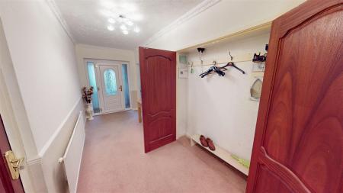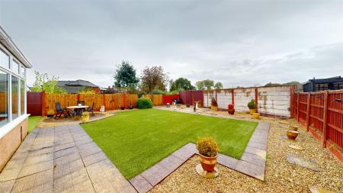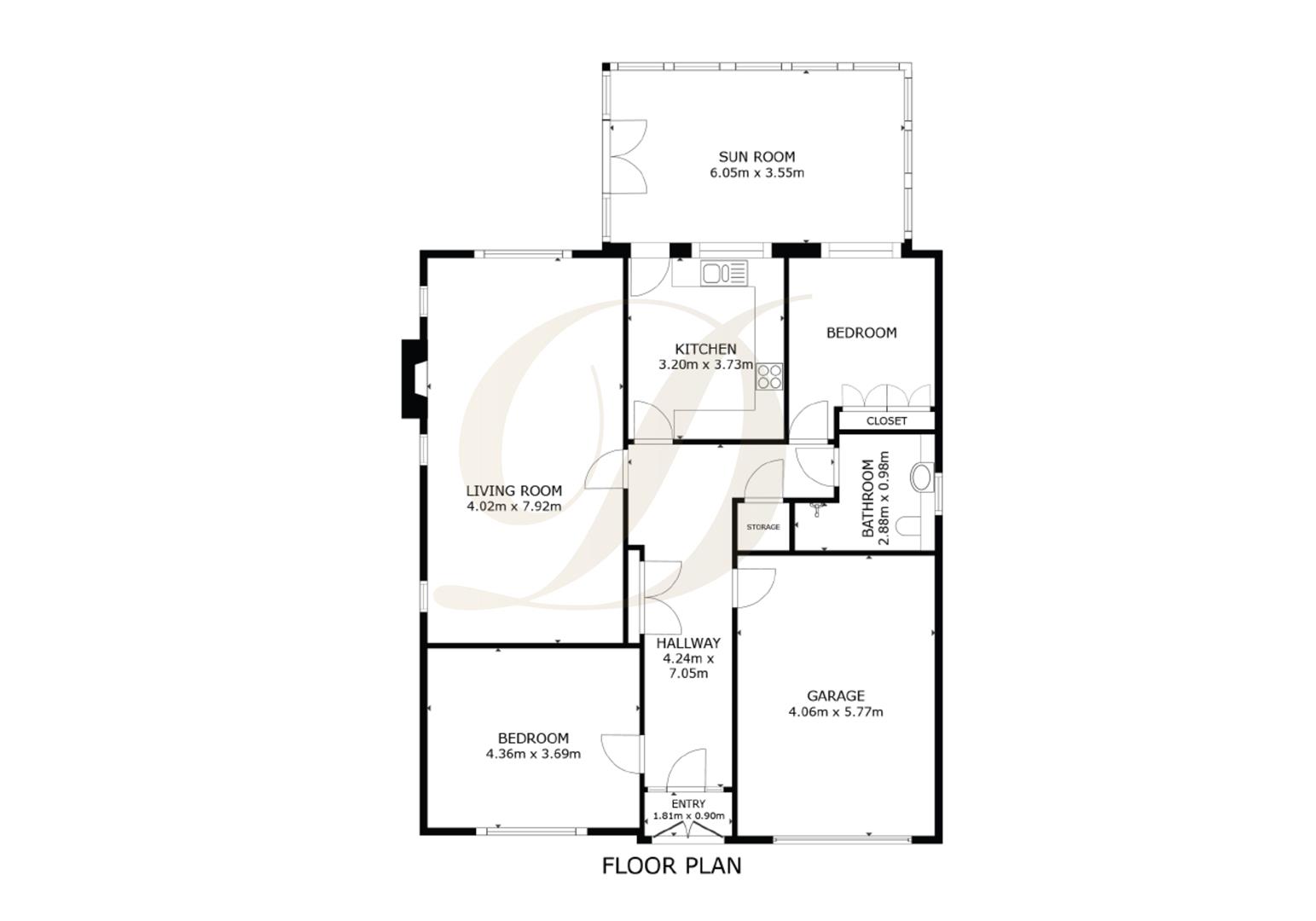- EPC:D
- Council Tax Band: D
- Freehold
- NO CHAIN
- Detached Bunglow
- Three Reception Rooms Including Conservatory
- Two Large Bedrooms
- Private Driveway With Large Garage
- Well Maintained Low Maintenance Garden
- Great Location
2 Bedroom Detached Bungalow for sale in Haydock
David Davies are delighted to welcome to the sales market this stunning, two bedroomed detached bungalow on the rarely available sought after area of Haydock, on Avery Road, close to local amenities and schools.
Situated on a terrific plot of land the property briefly comprises; Spacious entrance hallway which provides access to the large integral garage, modern shower room, fitted kitchen with space for dining and has integrated appliance spacious, through the kitchen is the impressive conservatory which overlooks the whole of the beautiful rear garden.
The final reception room is the generously sized living room has a real open plan feel with an elevated space for dining.
The property is completed by the two large double bedrooms, the master of which enjoys fitted wardrobes.
The front of the property offers a large driveway for at least two cars.
The rear garden is stunning and has a patio area and turf laid to lawn, making this low maintenance and perfect for entertaining family and friends, enjoying the British summertime.
EPC:D
Alterations And Changes To The Property - ** Conservatory added - Approx. 1997 - No Walls Removed
Fixtures And Fittings - * Sellers will not be taking anything that is a fixture
Utilities - Services - Electricity - Connected - British Gas
Gas - Connected - British Gas
Liquefied Petroleum Gas (LPG) - NA
Mains Water Supply Or Private Water Supply - Connected - United Utilities
Drainage To Public Sewer - N/A
Cable TV Or Satellite - Was Virgin
Telephone - Was Virgin
Broadband - Was Virgin
Other -
Central Heating In Property - Was Installed October 2006
Last service carried out was September 2022
Heating system is in good working order
Entrance - 4.24 x7.05 (13'10" x23'1") -
Hallway - 4.24 x 7.05 (13'10" x 23'1") -
Living Room - 4.02 x 7.92 (13'2" x 25'11") -
Kitchen - 3.20 x 3.73 (10'5" x 12'2") -
Storage -
Bathroom - 2.88 x 0.98 (9'5" x 3'2") -
Bedroom One - 4.36 x 3.69 (14'3" x 12'1") -
Bedroom Two -
Conservatory - 6.05 x 3.55 (19'10" x 11'7") -
Garage - 4.06 x 5.77 (13'3" x 18'11") -
Property Ref: 485005_33432667
Similar Properties
Oak Tree Road, Eccleston, St. Helens, WA10 5
2 Bedroom Detached Bungalow | Guide Price £340,000
David Davies Sales & Lettings Agent are delighted to bring to market one of the true double fronted detached bungalows o...
Heyes Grove, Rainford, St Helens, WA11 8BW
3 Bedroom Detached House | £340,000
David Davies Sales & Lettings is delighted to welcome to the sales market this three bedroomed detached property.Located...
Carmelite Crescent, Eccleston, St Helens
4 Bedroom Semi-Detached House | Guide Price £330,000
David Davies Sales & Lettings Agent are thrilled to present this beautifully presented four-bedroom semi-detached home,...
4 Bedroom Detached House | Guide Price £350,000
Presenting to the sales market this four bedroomed, freehold property, located in central Rainford and offering access t...
Stuart Crescent, Billinge, Wigan, WN5 7
4 Bedroom Detached House | Guide Price £350,000
David Davies Sales and Lettings Agent are delighted to bring to the market this beautiful four-bedroomed, detached famil...
Windle Street, St Helens, WA10 2BZ
4 Bedroom Semi-Detached House | Offers Over £350,000
David Davies Sales & Lettings are delighted to welcome to market this deceptively large four bedroom semi-detached Georg...

David Davies Estate Agent (St Helens)
St Helens, Lancashire, WA10 4RB
How much is your home worth?
Use our short form to request a valuation of your property.
Request a Valuation
